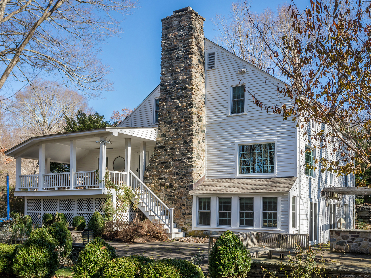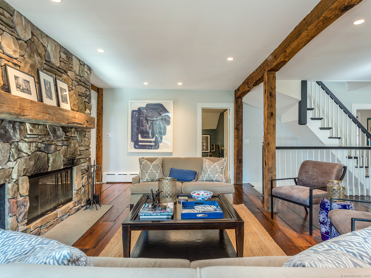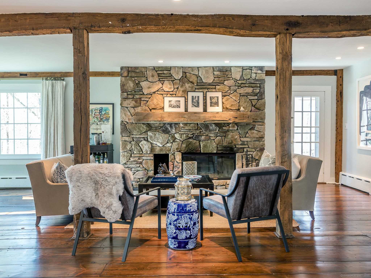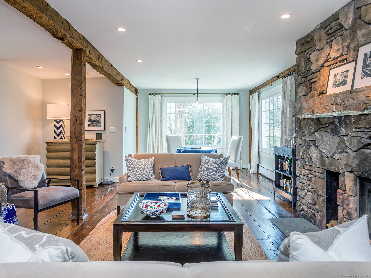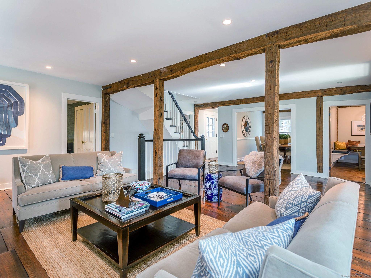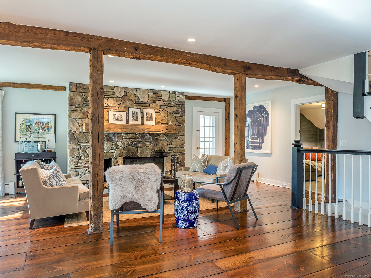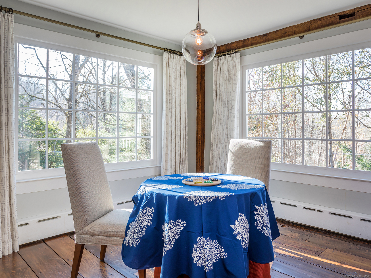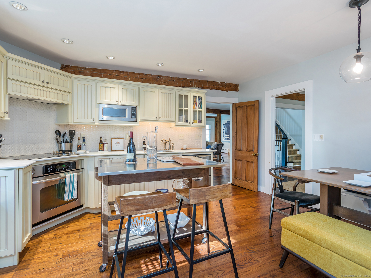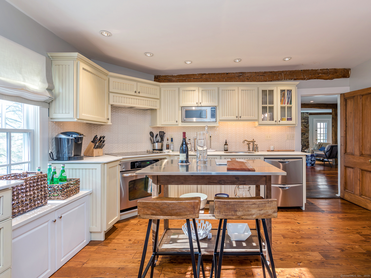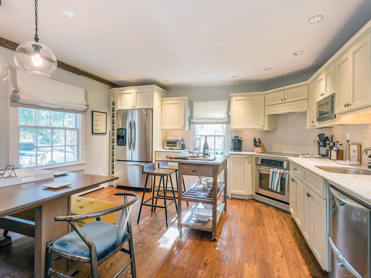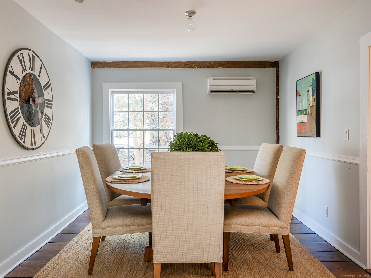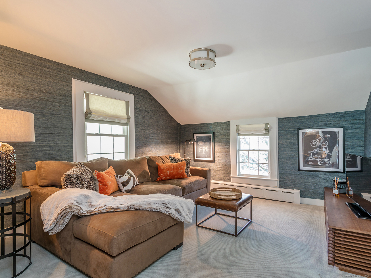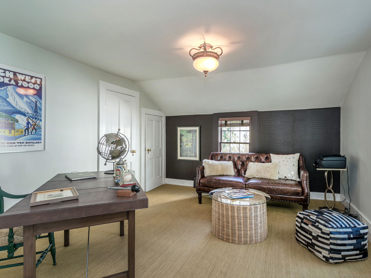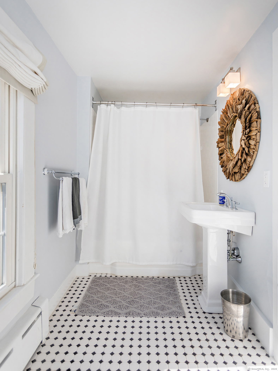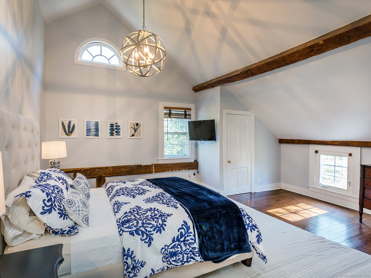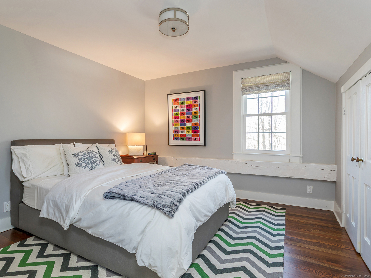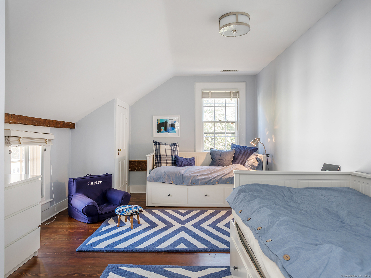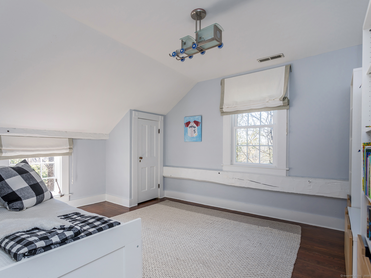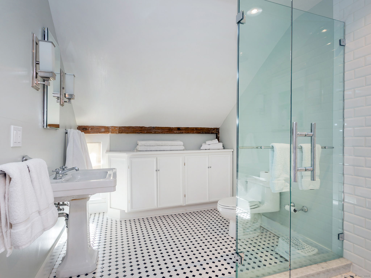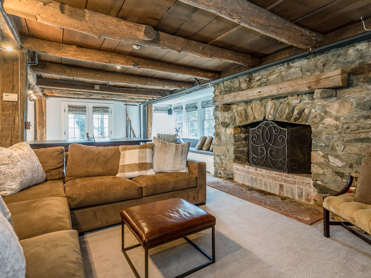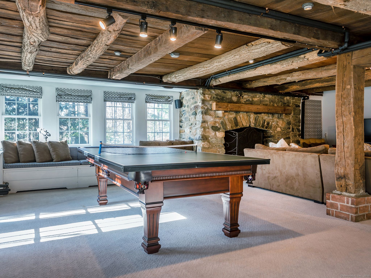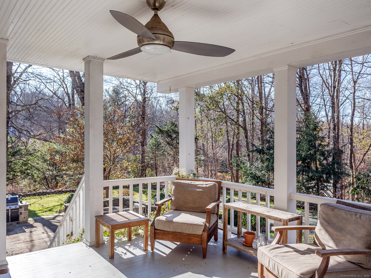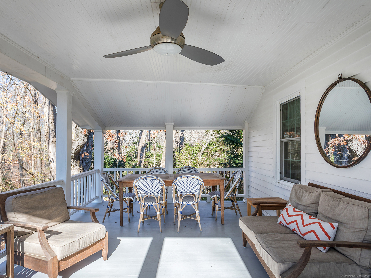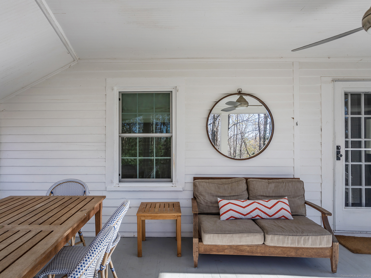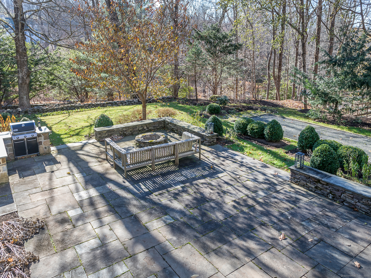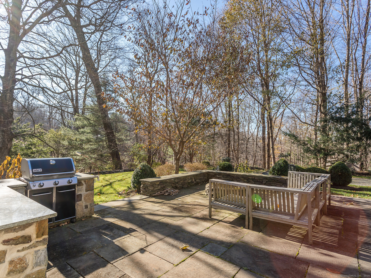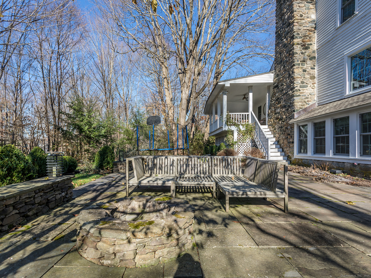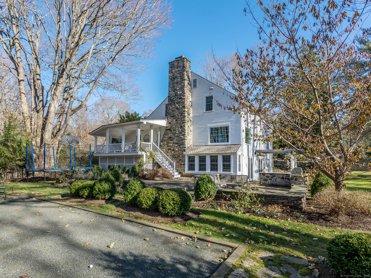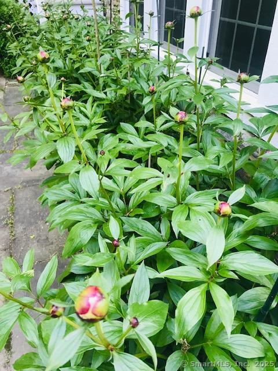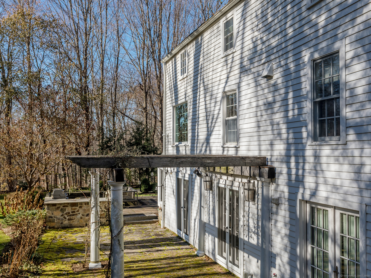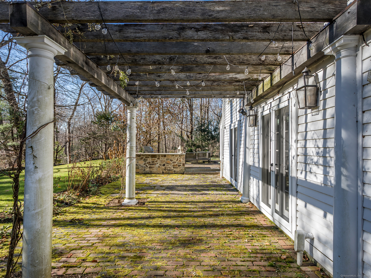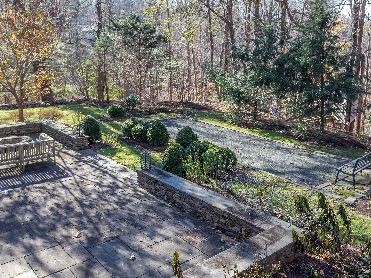More about this Property
If you are interested in more information or having a tour of this property with an experienced agent, please fill out this quick form and we will get back to you!
94 Wykeham Road, Washington CT 06793
Current Price: $895,000
 6 beds
6 beds  3 baths
3 baths  3314 sq. ft
3314 sq. ft
Last Update: 5/16/2025
Property Type: Single Family For Sale
This charming antique cottage has a surprising amount of space with the benefit of low maintenance living. Located on prestigious Wykeham Rd, one can walk to the Washington Green or just around the corner to the Washington Club Golf Course. The home can be used as 4-6 bedrooms and features a lovely open floor plan with exposed hand hewn beams, wide board antique floors and two large hearth fireplaces. The lower level features a large open space for media room/game room and walks out to the flat yard. Outdoors there is a covered porch off the living room which overlooks the stone terrace with built in bbq and bocce court. Come enjoy all that Litchfield County has to offer at a price that cant be beat! Pool site was approved in 2012, inquire for map.
List of recent improvements: New Hot water Heater New Oil Tank New Radiators, new air condenser for second floor central air. Spilt system for main floor a/c needs to be replaced.
Rt 47 to Wykeham Rd immediate left past Golf Course Rd. Left side of shared driveway.
MLS #: 24080047
Style: Colonial
Color: White
Total Rooms:
Bedrooms: 6
Bathrooms: 3
Acres: 1.79
Year Built: 1900 (Public Records)
New Construction: No/Resale
Home Warranty Offered:
Property Tax: $5,623
Zoning: R-1
Mil Rate:
Assessed Value: $518,210
Potential Short Sale:
Square Footage: Estimated HEATED Sq.Ft. above grade is 2714; below grade sq feet total is 600; total sq ft is 3314
| Appliances Incl.: | Cook Top,Wall Oven,Microwave,Refrigerator,Dishwasher,Washer,Dryer |
| Laundry Location & Info: | Lower Level Lower Level |
| Fireplaces: | 2 |
| Interior Features: | Open Floor Plan |
| Basement Desc.: | Full |
| Exterior Siding: | Clapboard |
| Exterior Features: | Covered Deck,French Doors,Patio |
| Foundation: | Stone |
| Roof: | Asphalt Shingle |
| Parking Spaces: | 0 |
| Driveway Type: | Other |
| Garage/Parking Type: | None,Driveway |
| Swimming Pool: | 0 |
| Waterfront Feat.: | Beach Rights |
| Lot Description: | Lightly Wooded,Level Lot,Professionally Landscaped,Open Lot |
| Occupied: | Owner |
Hot Water System
Heat Type:
Fueled By: Heat Pump,Radiator.
Cooling: Central Air,Split System
Fuel Tank Location: In Basement
Water Service: Private Water System
Sewage System: Septic
Elementary: Washington
Intermediate: Regional District 12
Middle: Regional District 12
High School: Regional District 12
Current List Price: $895,000
Original List Price: $895,000
DOM: 14
Listing Date: 3/17/2025
Last Updated: 4/5/2025 7:05:08 PM
Expected Active Date: 3/22/2025
List Agent Name: Stacey Matthews
List Office Name: W. Raveis Lifestyles Realty
