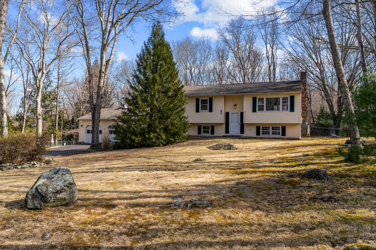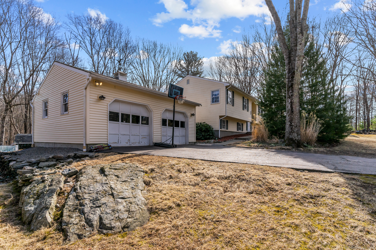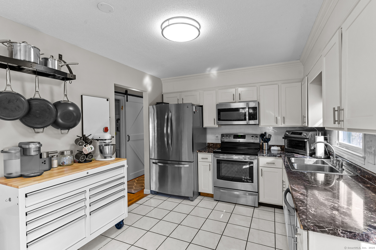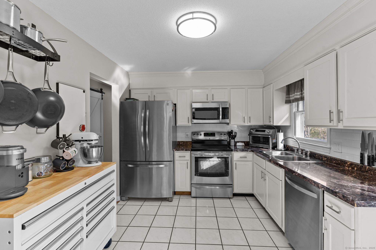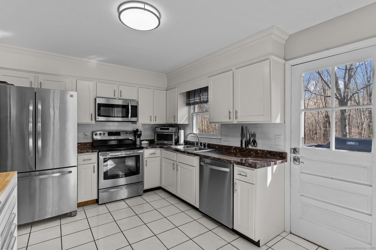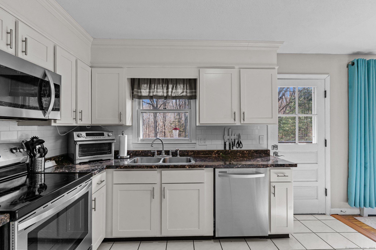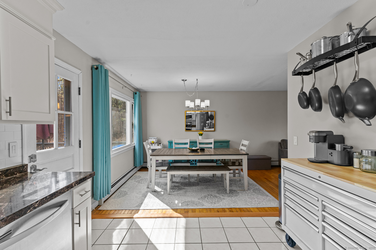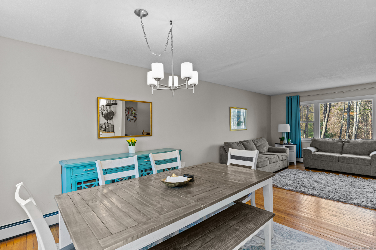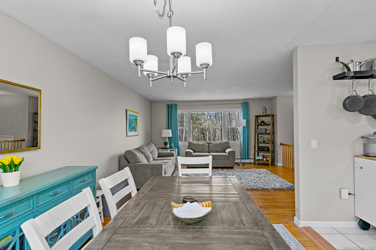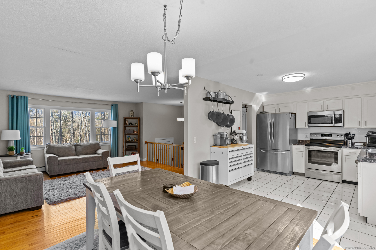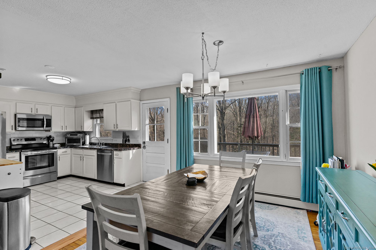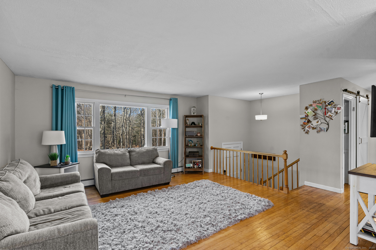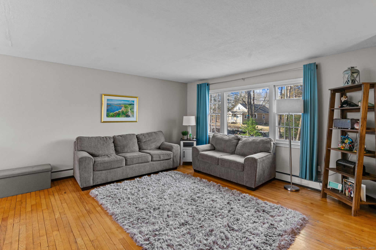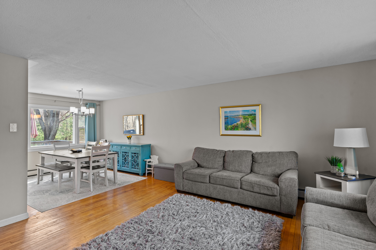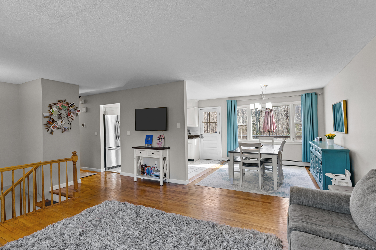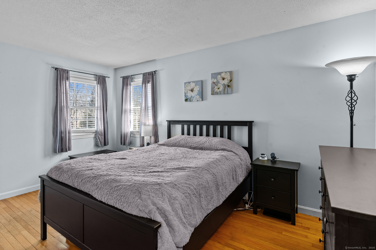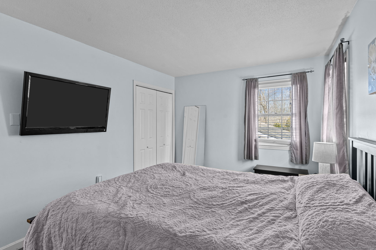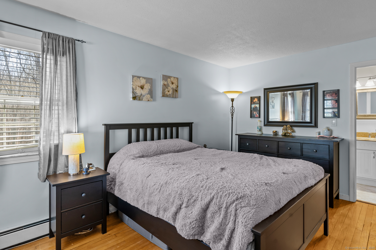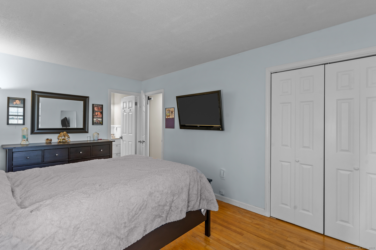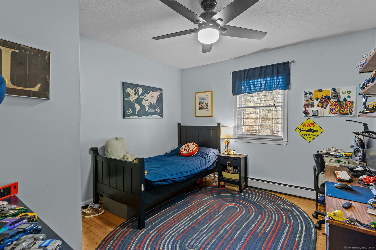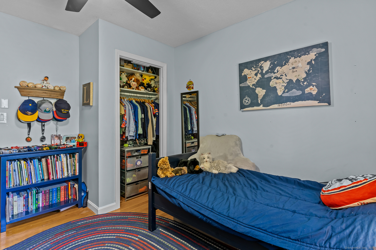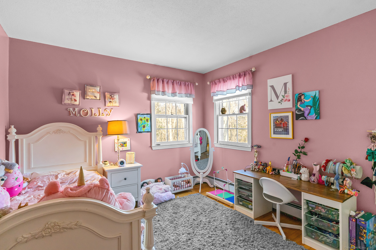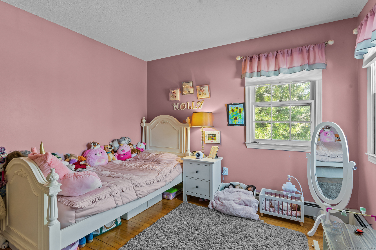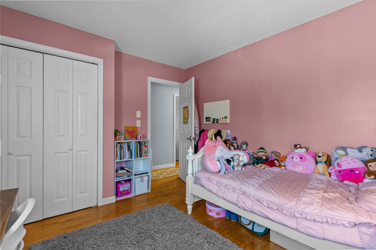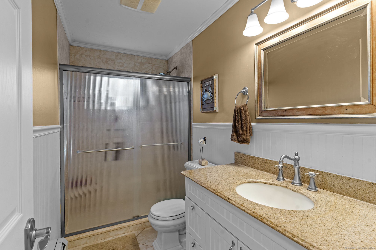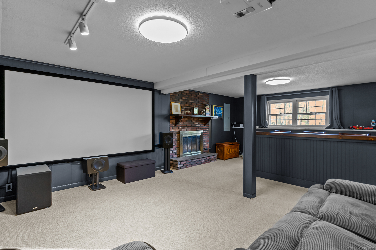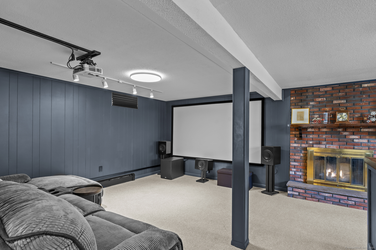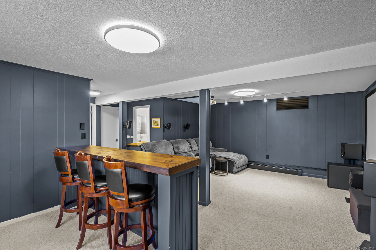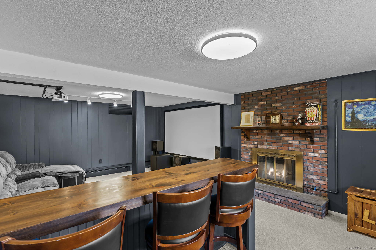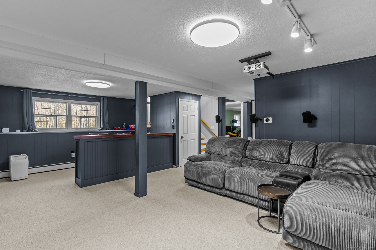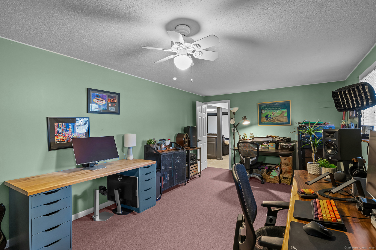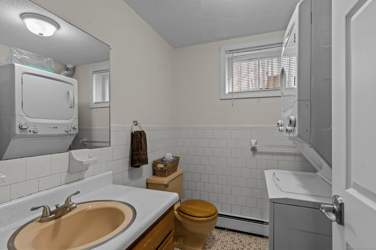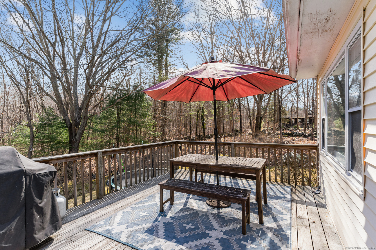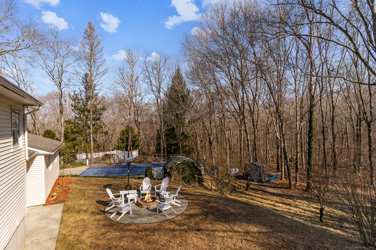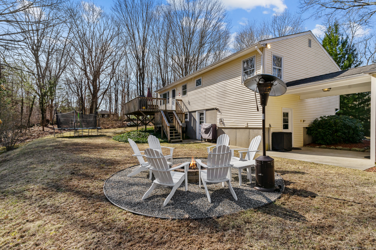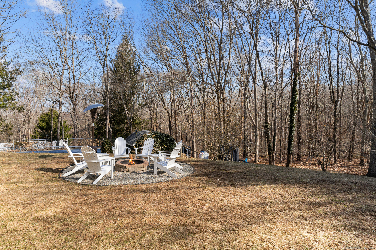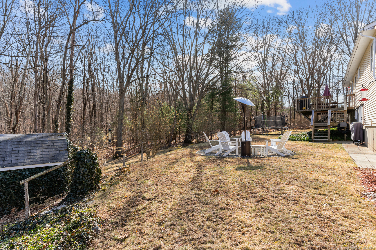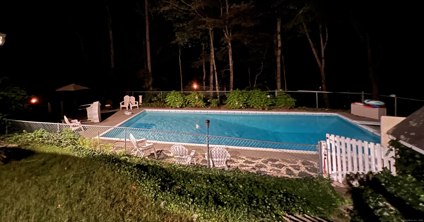More about this Property
If you are interested in more information or having a tour of this property with an experienced agent, please fill out this quick form and we will get back to you!
79 Swantown Road, Preston CT 06365
Current Price: $435,000
 4 beds
4 beds  2 baths
2 baths  1682 sq. ft
1682 sq. ft
Last Update: 6/18/2025
Property Type: Single Family For Sale
Welcome to 79 Swantown Road, where privacy, nature, and comfort come together. This 4-bedroom, 1.5-bath raised ranch is set on 1.5 acres and is landlocked by a huge nature preserve behind the property, offering a serene and picturesque backdrop. The main level features a bright and inviting layout with a spacious living area, a well-appointed kitchen, and access to an elevated deck, perfect for enjoying the peaceful surroundings! The finished lower level boasts a legal fourth bedroom & also provides additional living space, ideal for a home office, gym, theatre room like its currently being utilized as! Outside, enjoy your private yard with a fire pit and heated pool, creating the perfect setting for entertaining or relaxing. The attached two-car garage offers convenience and ample storage. Nestled in a quiet yet convenient location, this home offers the best of both worlds-seclusion and easy access to local amenities. Dont miss this unique opportunity.
GPS FRIENDLY
MLS #: 24080029
Style: Raised Ranch
Color:
Total Rooms:
Bedrooms: 4
Bathrooms: 2
Acres: 1.5
Year Built: 1973 (Public Records)
New Construction: No/Resale
Home Warranty Offered:
Property Tax: $4,872
Zoning: R-80
Mil Rate:
Assessed Value: $208,460
Potential Short Sale:
Square Footage: Estimated HEATED Sq.Ft. above grade is 1682; below grade sq feet total is ; total sq ft is 1682
| Appliances Incl.: | Electric Range,Washer,Dryer |
| Laundry Location & Info: | Lower Level |
| Fireplaces: | 1 |
| Basement Desc.: | Full |
| Exterior Siding: | Vinyl Siding |
| Exterior Features: | Balcony,Breezeway,Garden Area,Patio |
| Foundation: | Concrete |
| Roof: | Shingle |
| Parking Spaces: | 2 |
| Driveway Type: | Private,Paved,Asphalt |
| Garage/Parking Type: | Attached Garage,Paved,Driveway |
| Swimming Pool: | 1 |
| Waterfront Feat.: | Not Applicable |
| Lot Description: | Treed |
| Occupied: | Owner |
Hot Water System
Heat Type:
Fueled By: Hot Water.
Cooling: Window Unit
Fuel Tank Location: Above Ground
Water Service: Private Well
Sewage System: Septic
Elementary: Per Board of Ed
Intermediate:
Middle:
High School: Per Board of Ed
Current List Price: $435,000
Original List Price: $435,000
DOM: 20
Listing Date: 3/12/2025
Last Updated: 4/5/2025 12:53:18 AM
List Agent Name: Lisa Raiche
List Office Name: Town & Shore Realty
