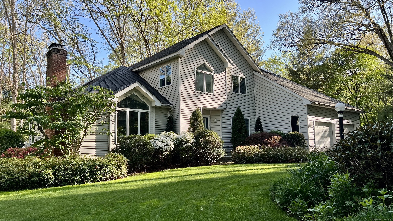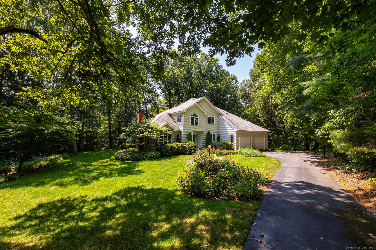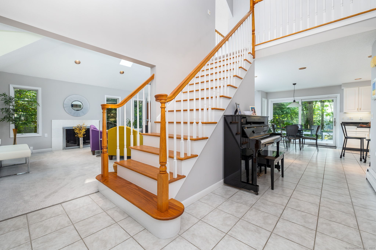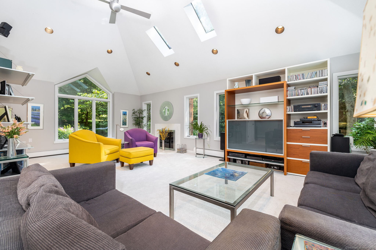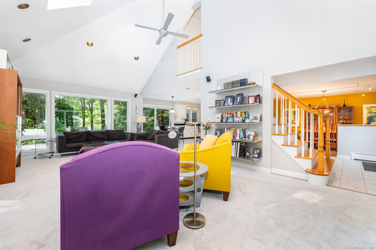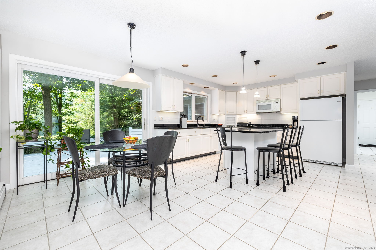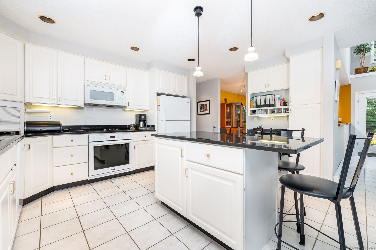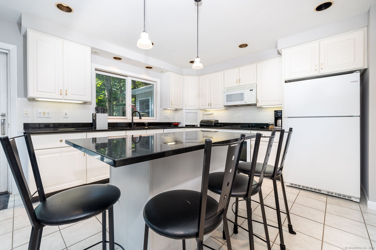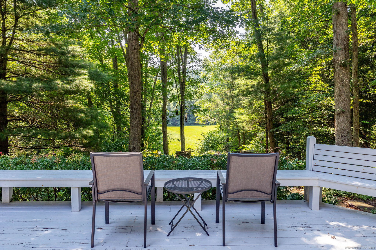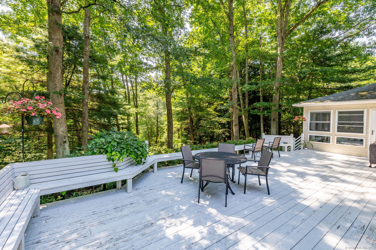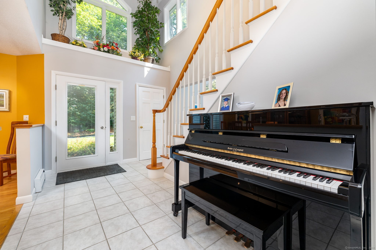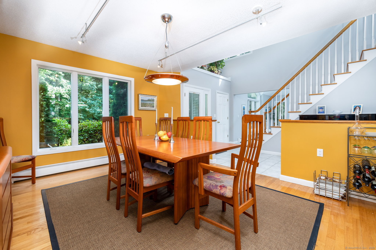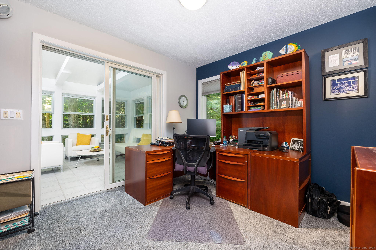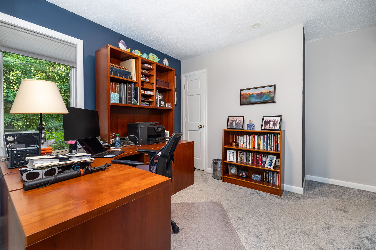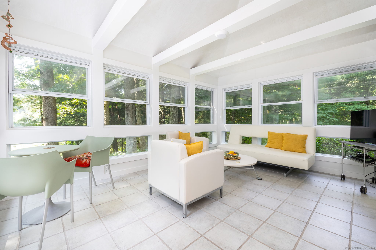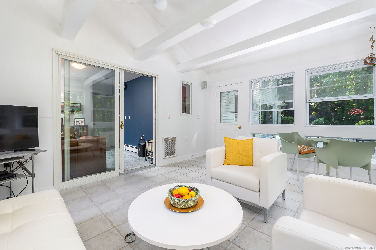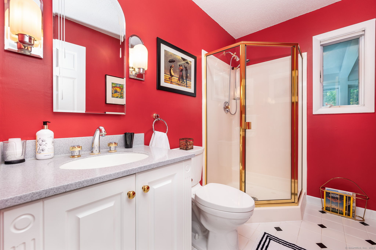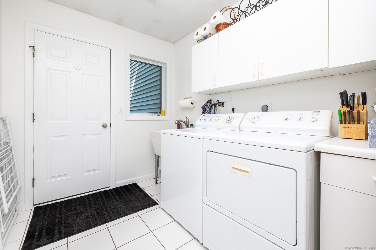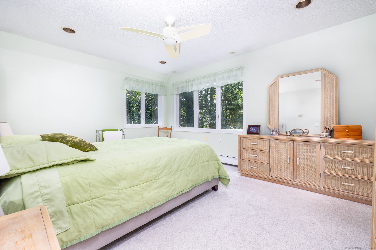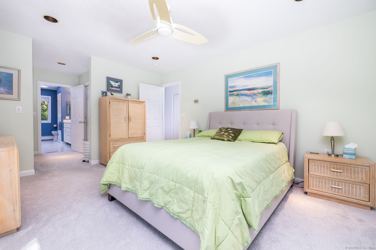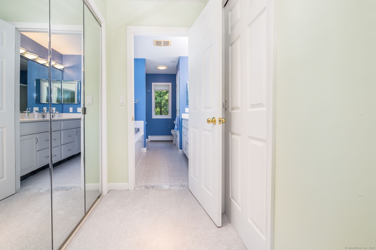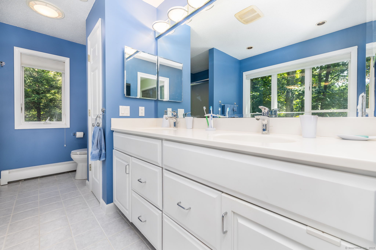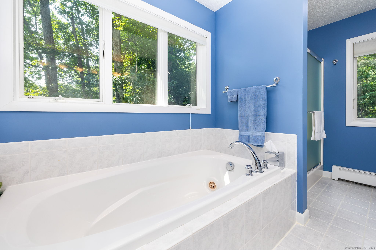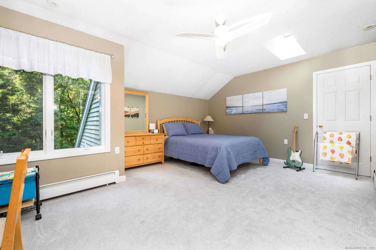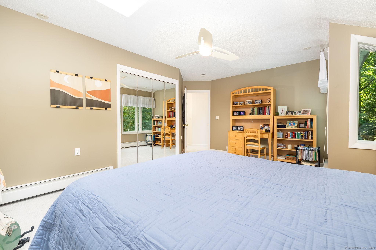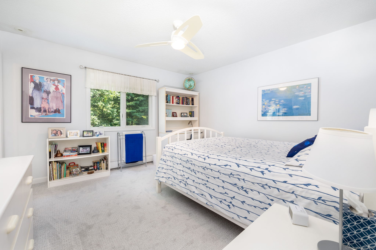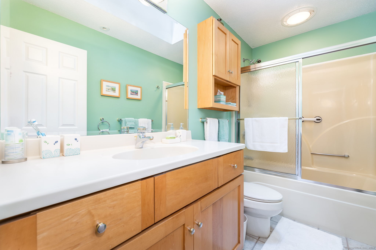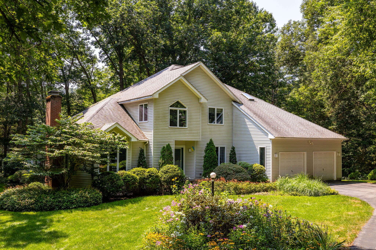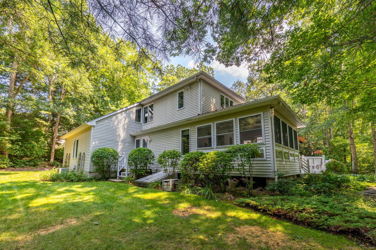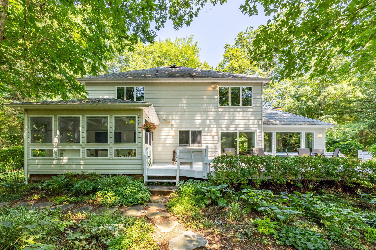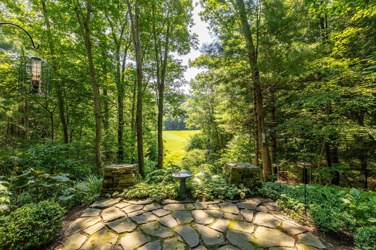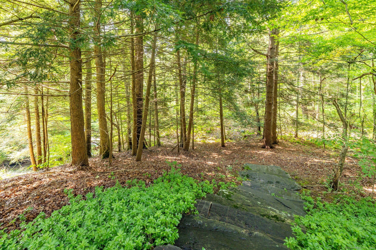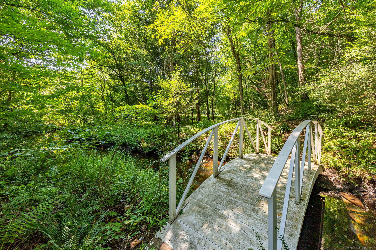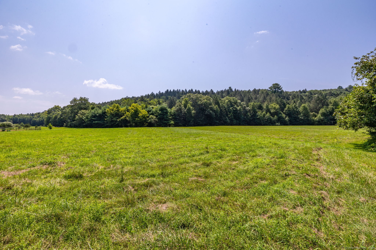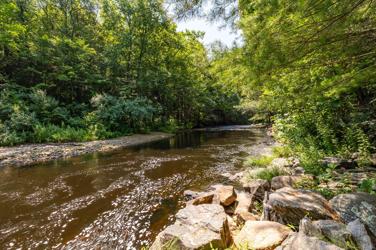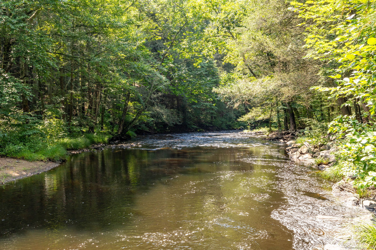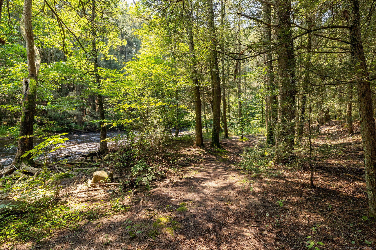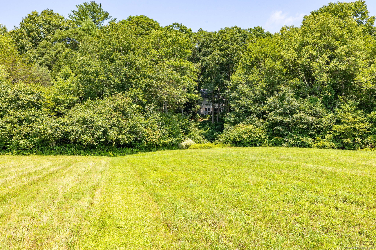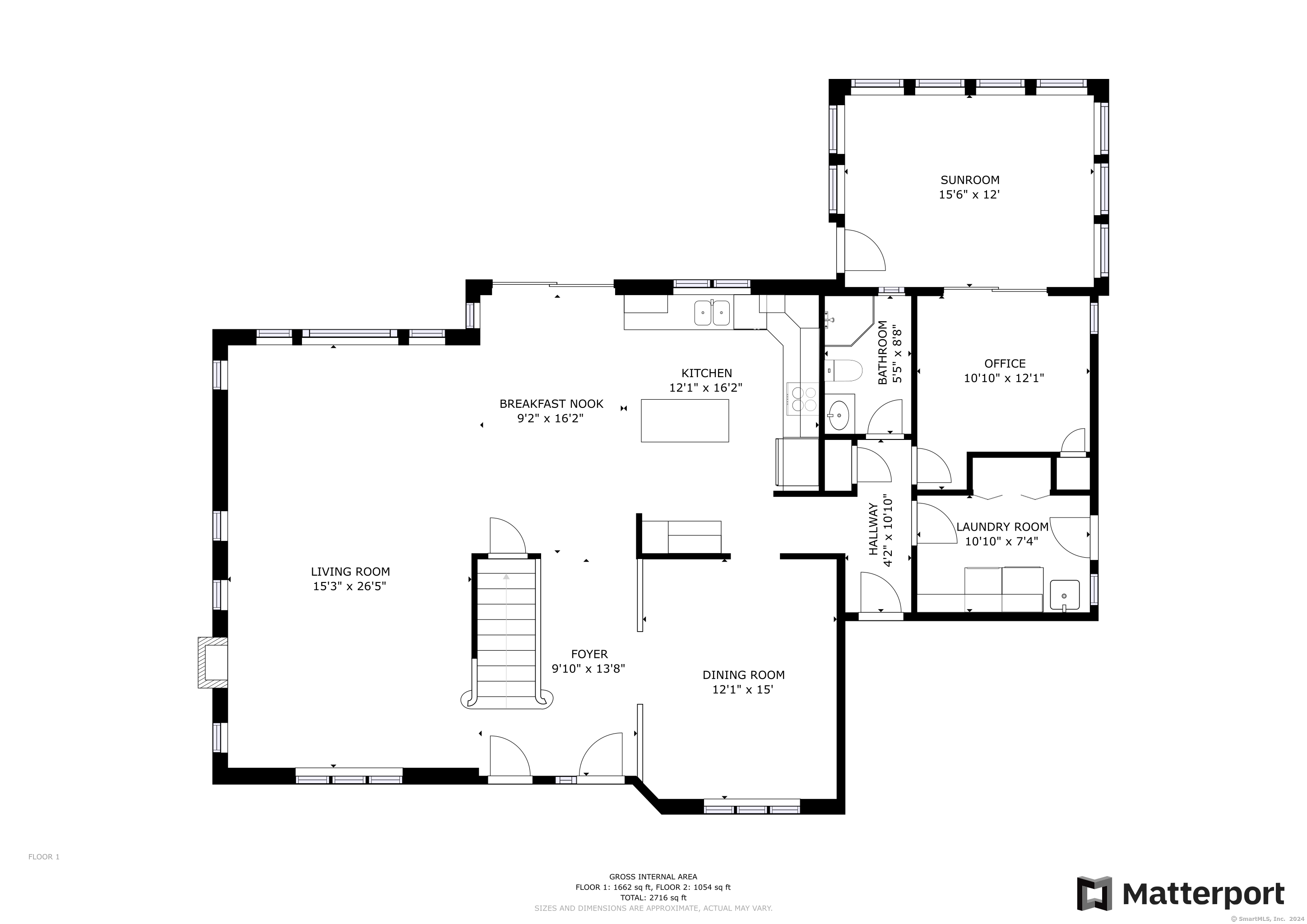More about this Property
If you are interested in more information or having a tour of this property with an experienced agent, please fill out this quick form and we will get back to you!
47 Jeremy River Drive, Colchester CT 06415
Current Price: $710,000
 3 beds
3 beds  3 baths
3 baths  2762 sq. ft
2762 sq. ft
Last Update: 6/2/2025
Property Type: Single Family For Sale
This is one of those really special, unique properties that doesnt come on the market very often. Its set on 4.77acres at the end of a cul-de-sac, positioned just right for privacy among the trees, & the view out the back looks over your meadow leading to your own frontage on the Jeremy River. This is a beautiful spot for swimming, fishing, & there are some trails, and a brook with footbridge. The house was thoughtfully designed to appreciate the landscape and views, and has so much natural light thanks to the many Andersen windows, heated sunroom, and skylights, and you can hear the relaxing sounds of the river and the brook from the back deck. Theres a front-to-back Great Room with gas fireplace, Eat-In Kitchen with granite & island, Dining Room, Office (with closet so could be a 4th Bedroom) opening to the heated Sun Room, Full Bath, & large Mud Room with Laundry and storage all on the 1st Floor! The 2nd Floor has the Master Suite, 2 more generously-sized Bedrooms, a 3rd Full Bath, and access to a large storage area. The house has central air, 2x6 construction, newer carpeting & interior paint, and is wired for generator! The large basement offers options for possible finished space, and is plumbed with water to add a future bath. While this property is a truly a nature-lovers dream, its also located very close to the Airline Trail for more outdoor recreation options, and close to the highway for easy access to Rt.2.
GPS-friendly. At end of cul-de-sac on the left. See sign.
MLS #: 24080014
Style: Contemporary
Color:
Total Rooms:
Bedrooms: 3
Bathrooms: 3
Acres: 4.77
Year Built: 1996 (Public Records)
New Construction: No/Resale
Home Warranty Offered:
Property Tax: $8,549
Zoning: RU
Mil Rate:
Assessed Value: $298,200
Potential Short Sale:
Square Footage: Estimated HEATED Sq.Ft. above grade is 2762; below grade sq feet total is ; total sq ft is 2762
| Appliances Incl.: | Oven/Range,Microwave,Refrigerator,Dishwasher,Washer,Dryer |
| Laundry Location & Info: | Main Level Laundry Room/Mud Room Main Floor |
| Fireplaces: | 1 |
| Energy Features: | Generator Ready,Storm Windows,Thermopane Windows |
| Interior Features: | Auto Garage Door Opener,Open Floor Plan |
| Energy Features: | Generator Ready,Storm Windows,Thermopane Windows |
| Basement Desc.: | Full,Unfinished,Full With Hatchway |
| Exterior Siding: | Vinyl Siding |
| Exterior Features: | Underground Utilities,Terrace,Deck,Gutters |
| Foundation: | Concrete |
| Roof: | Asphalt Shingle |
| Parking Spaces: | 2 |
| Garage/Parking Type: | Attached Garage |
| Swimming Pool: | 0 |
| Waterfront Feat.: | Brook,River,Access |
| Lot Description: | Lightly Wooded,Treed,On Cul-De-Sac |
| Nearby Amenities: | Library,Park |
| Occupied: | Owner |
Hot Water System
Heat Type:
Fueled By: Hot Water.
Cooling: Ceiling Fans,Central Air
Fuel Tank Location: In Basement
Water Service: Private Well
Sewage System: Septic
Elementary: Colchester
Intermediate:
Middle:
High School: Bacon Academy
Current List Price: $710,000
Original List Price: $749,900
DOM: 80
Listing Date: 3/13/2025
Last Updated: 5/26/2025 5:32:21 PM
List Agent Name: Lynn Minnick
List Office Name: Carl Guild & Associates
