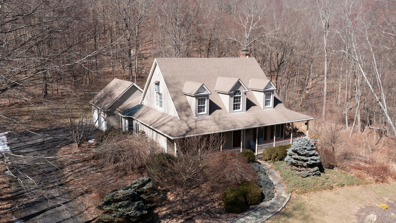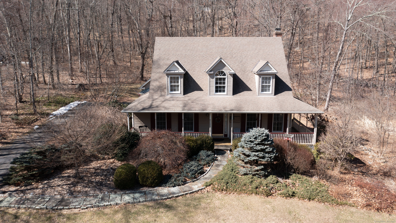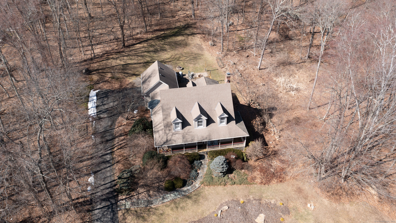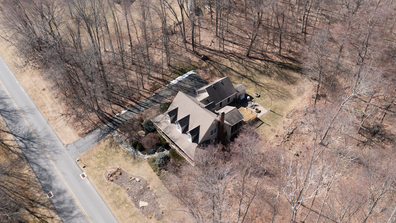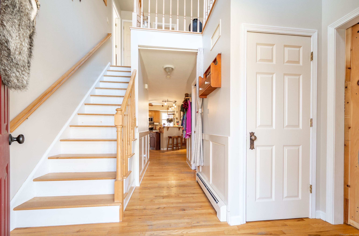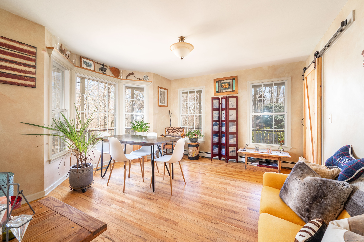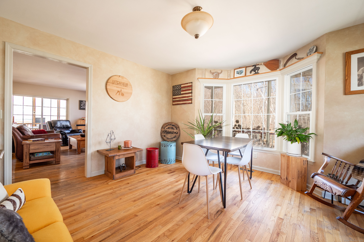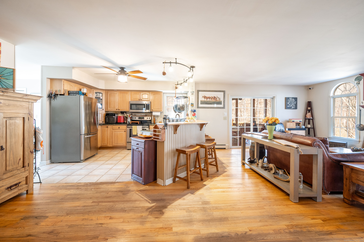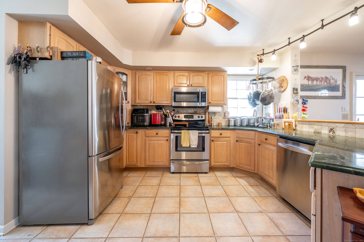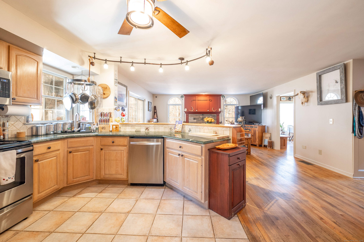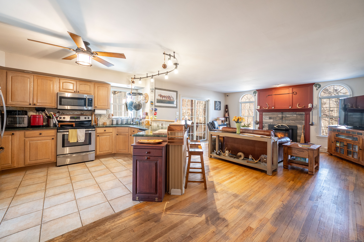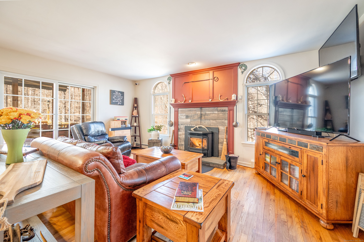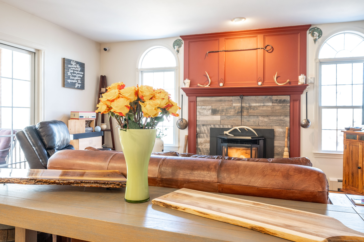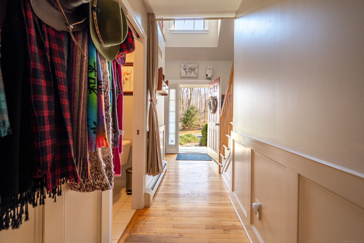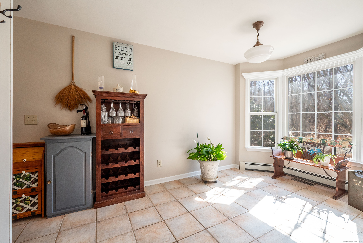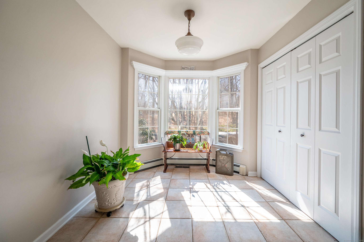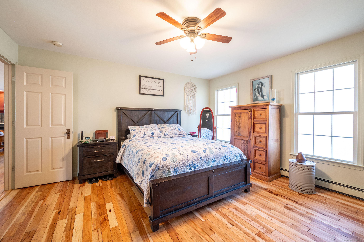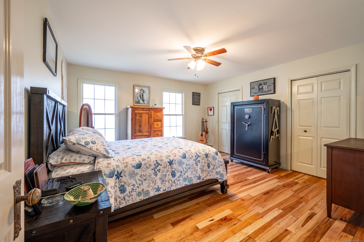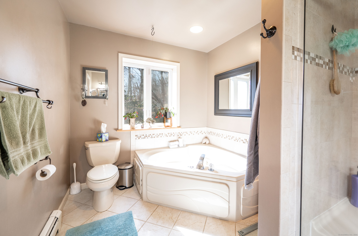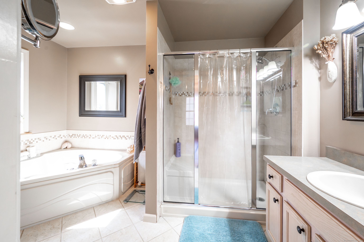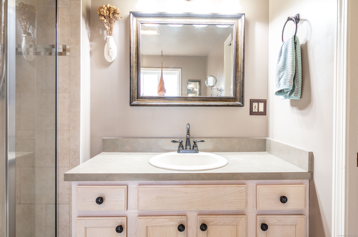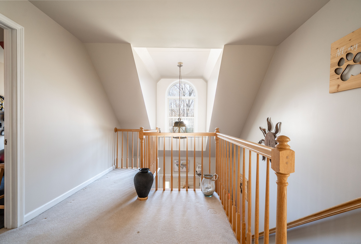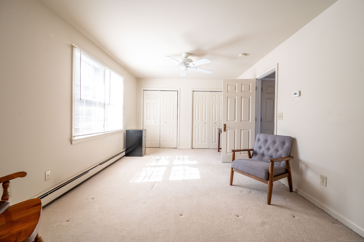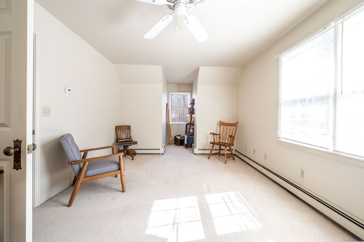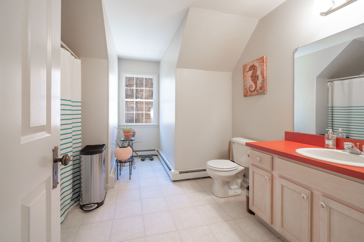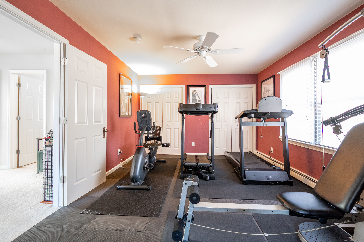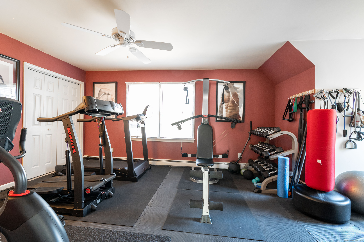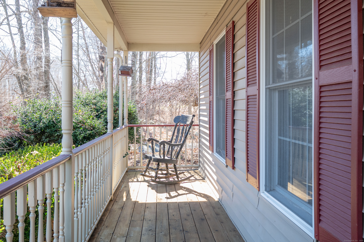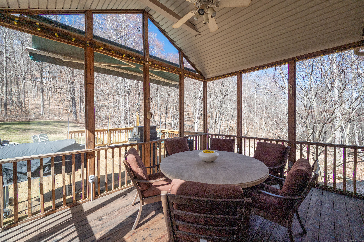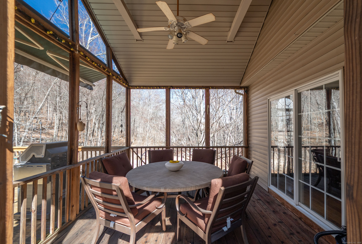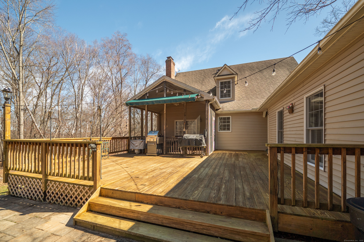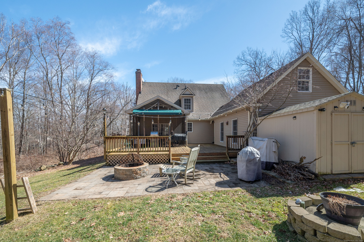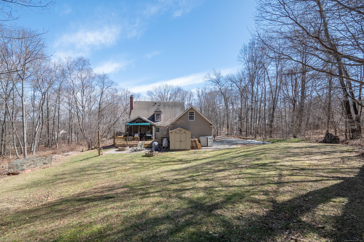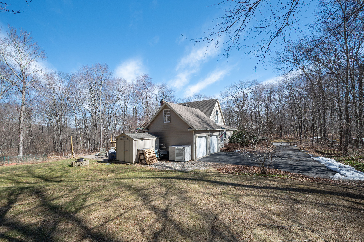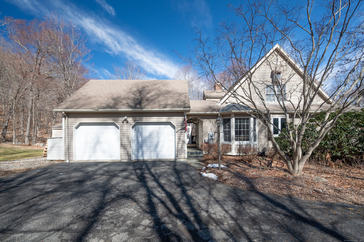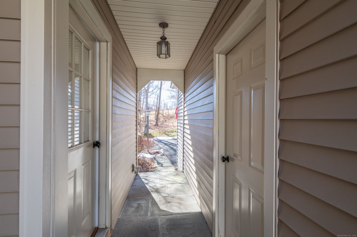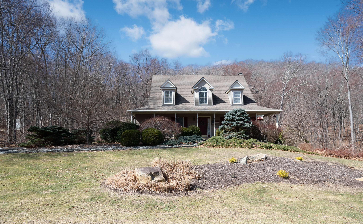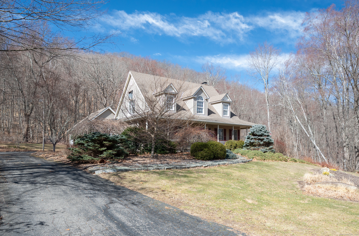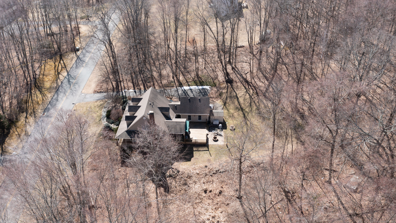More about this Property
If you are interested in more information or having a tour of this property with an experienced agent, please fill out this quick form and we will get back to you!
18 McNulty Drive, New Milford CT 06776
Current Price: $575,000
 3 beds
3 beds  3 baths
3 baths  2693 sq. ft
2693 sq. ft
Last Update: 5/21/2025
Property Type: Single Family For Sale
Located in one of New Milfords most sought-after areas near Washington Depot, this charming farmhouse-style Cape sits on a private and serene 2.5-acre lot, offering the perfect blend of country living and modern convenience. Enjoy easy access to New Milford Hospital, major highways, Lakes, and scenic parks, all while coming home to a peaceful retreat. Step inside to a bright and open layout featuring gleaming hardwood floors, a cozy family room with a fireplace, and a granite kitchen with stainless steel appliances. The main level boasts a rare primary suite with double walk-in closets and a spa-like tiled bath with a jacuzzi tub. A two-story foyer leads to two spacious upstairs bedrooms, offering comfort, privacy, and tons of storage space. Outdoor living is a dream with a farmhouse-style wrap-around front porch, a 15x12 screened porch, and a spacious 24x16 deck, ideal for entertaining, relaxing, or taking in nature. The level lot offers endless possibilities, whether for a garden, play area, or future pool. Additional highlights include a breezeway, an attached two-car garage with attic storage, and central air on the main level. This one-of-a-kind home offers the best of privacy, charm, and location. The high-ceiling basement is a blank canvas, ready to be transformed into a home gym, media room, or additional living space to suit your needs. Dont miss this rare opportunity-schedule your showing today!
GPS Friendly
MLS #: 24079991
Style: Cape Cod
Color: Tan
Total Rooms:
Bedrooms: 3
Bathrooms: 3
Acres: 2.49
Year Built: 1997 (Public Records)
New Construction: No/Resale
Home Warranty Offered:
Property Tax: $7,570
Zoning: res
Mil Rate:
Assessed Value: $254,280
Potential Short Sale:
Square Footage: Estimated HEATED Sq.Ft. above grade is 2193; below grade sq feet total is 500; total sq ft is 2693
| Appliances Incl.: | Electric Cooktop,Oven/Range,Microwave,Refrigerator,Dishwasher |
| Laundry Location & Info: | Main Level |
| Fireplaces: | 1 |
| Basement Desc.: | Full |
| Exterior Siding: | Vinyl Siding |
| Exterior Features: | Breezeway,Porch,Deck,Covered Deck |
| Foundation: | Concrete |
| Roof: | Asphalt Shingle |
| Parking Spaces: | 2 |
| Driveway Type: | Private |
| Garage/Parking Type: | Attached Garage,Driveway |
| Swimming Pool: | 0 |
| Waterfront Feat.: | Not Applicable |
| Lot Description: | Lightly Wooded,Treed,Level Lot |
| Nearby Amenities: | Golf Course,Lake,Medical Facilities,Park,Shopping/Mall |
| In Flood Zone: | 0 |
| Occupied: | Owner |
Hot Water System
Heat Type:
Fueled By: Hot Water.
Cooling: Central Air
Fuel Tank Location: In Basement
Water Service: Private Well
Sewage System: Septic
Elementary: Per Board of Ed
Intermediate:
Middle:
High School: Per Board of Ed
Current List Price: $575,000
Original List Price: $575,000
DOM: 68
Listing Date: 3/13/2025
Last Updated: 3/21/2025 8:28:38 PM
List Agent Name: Byron Campos
List Office Name: eXp Realty
