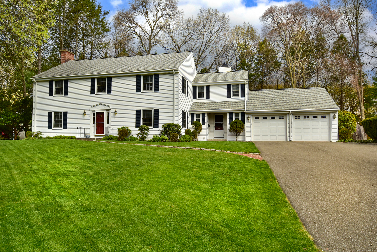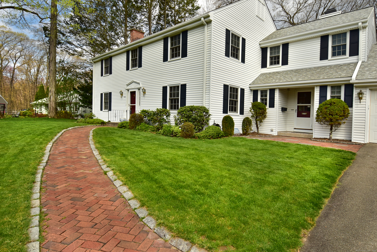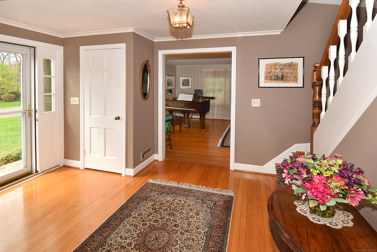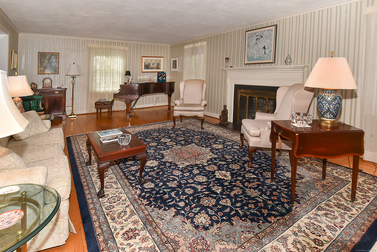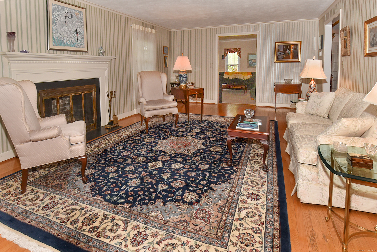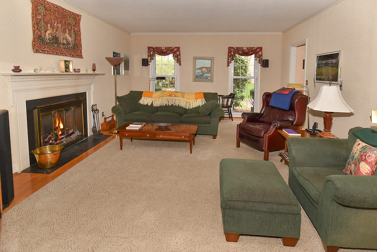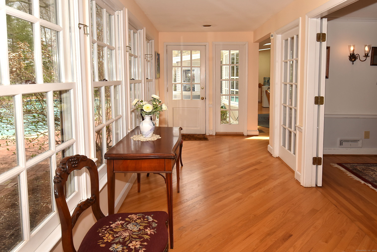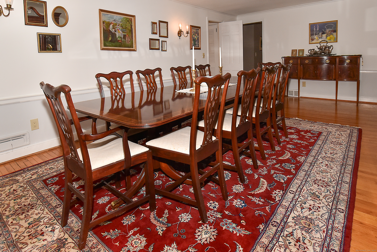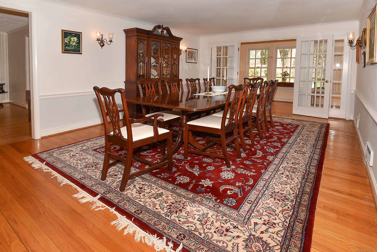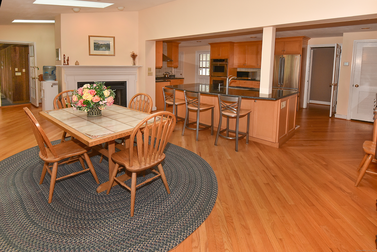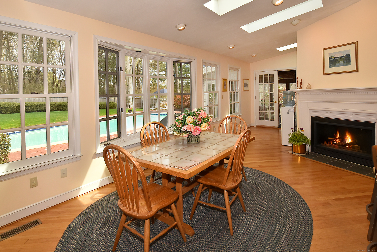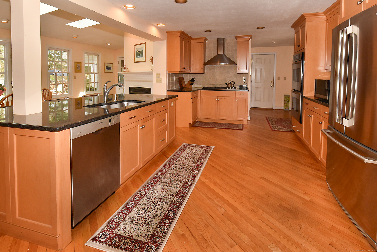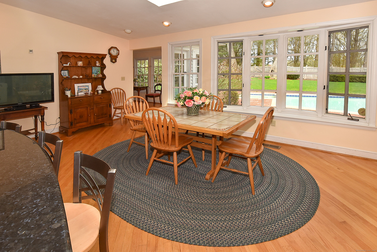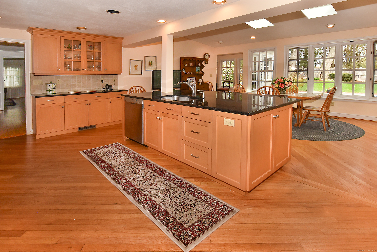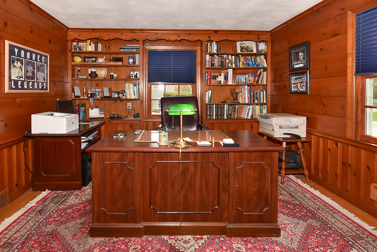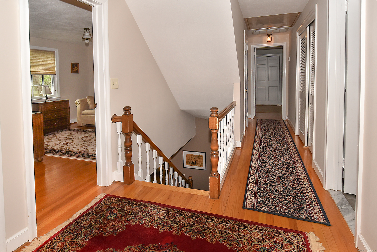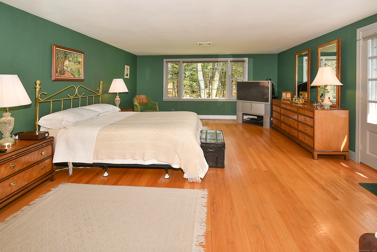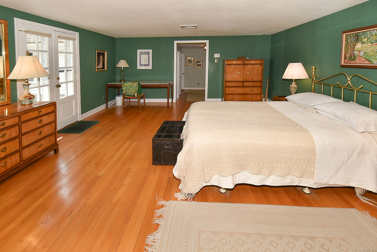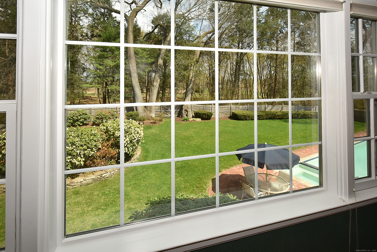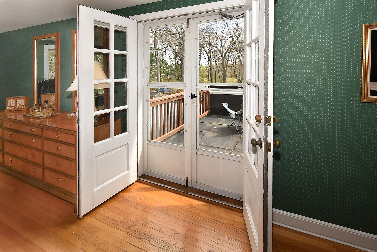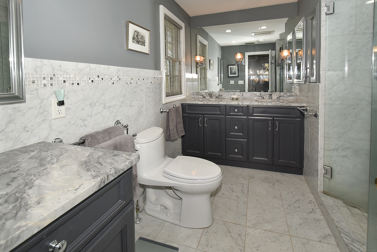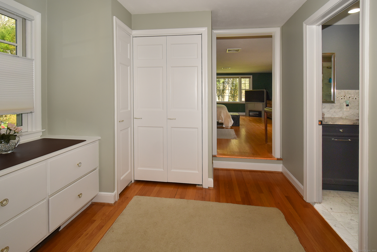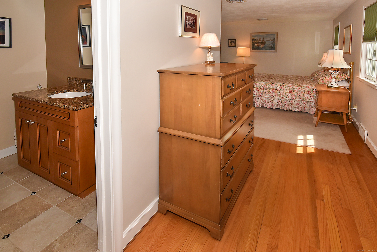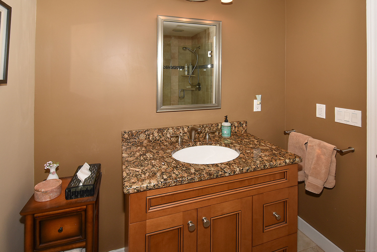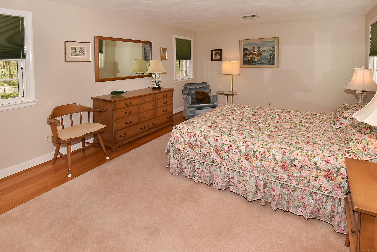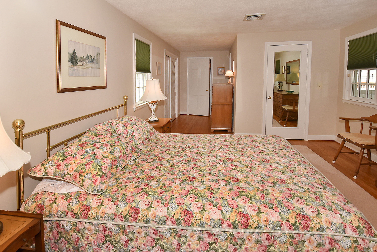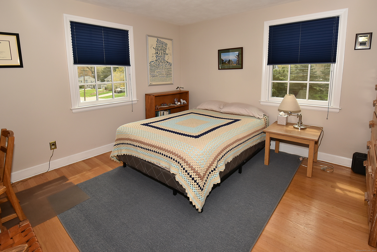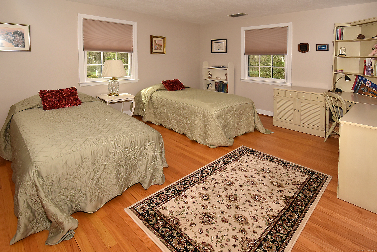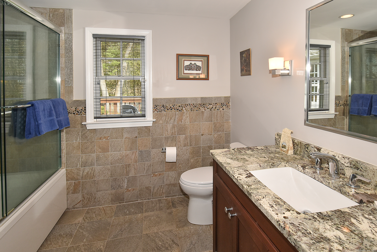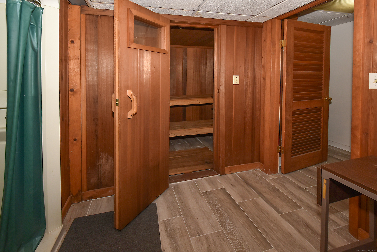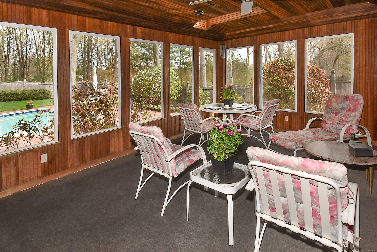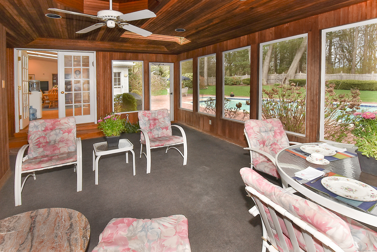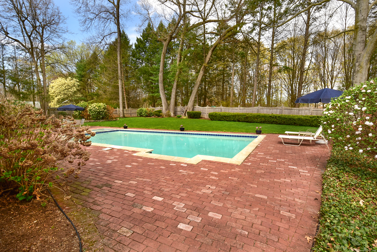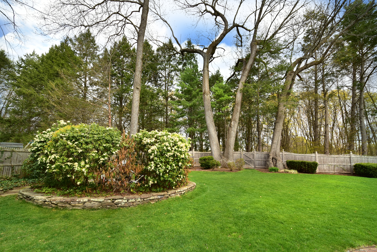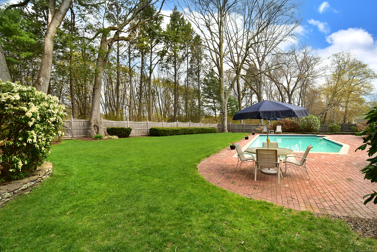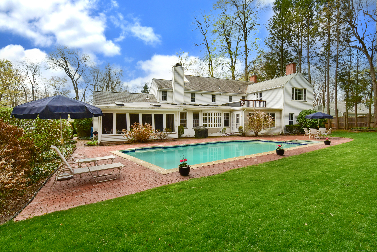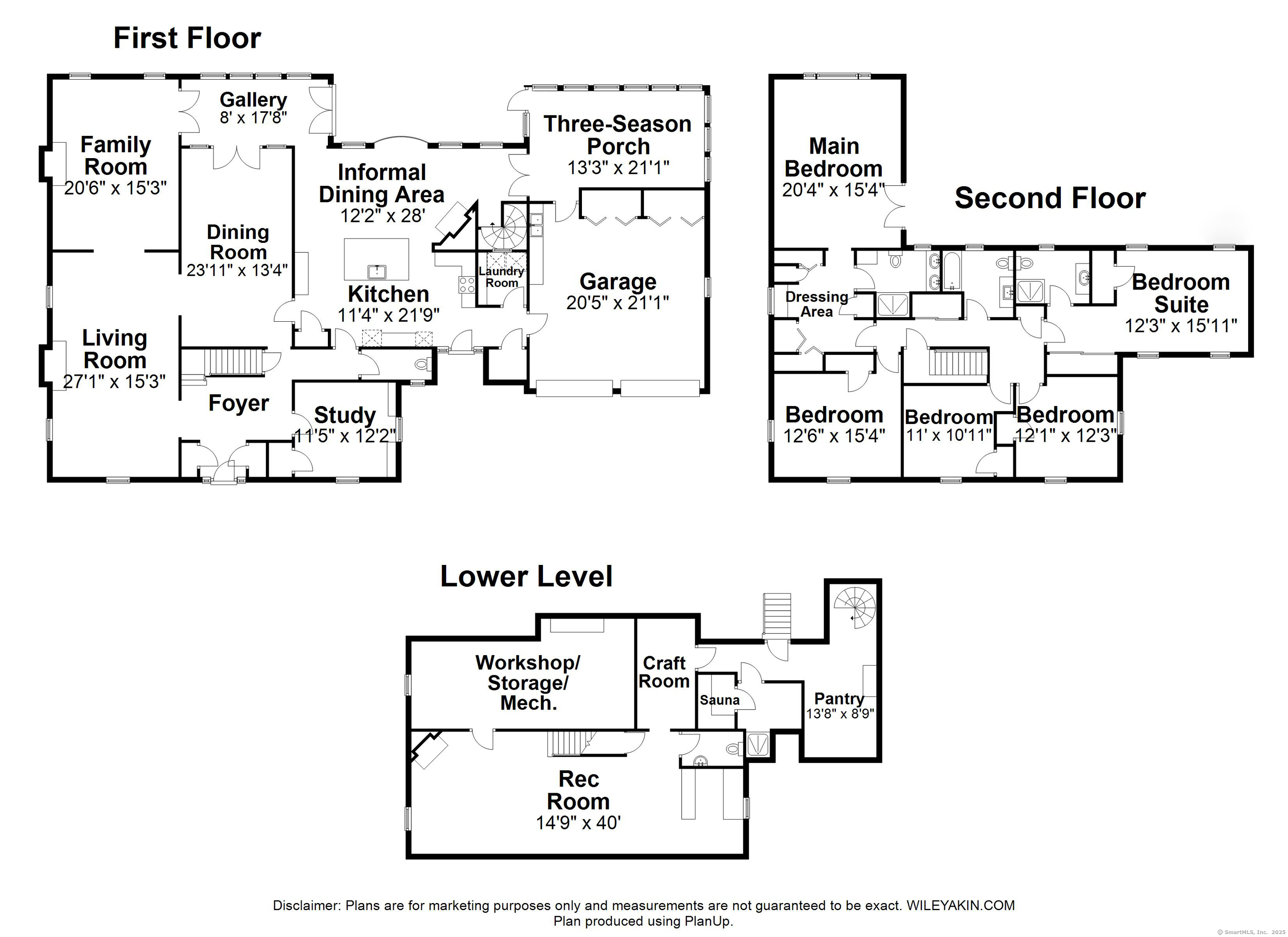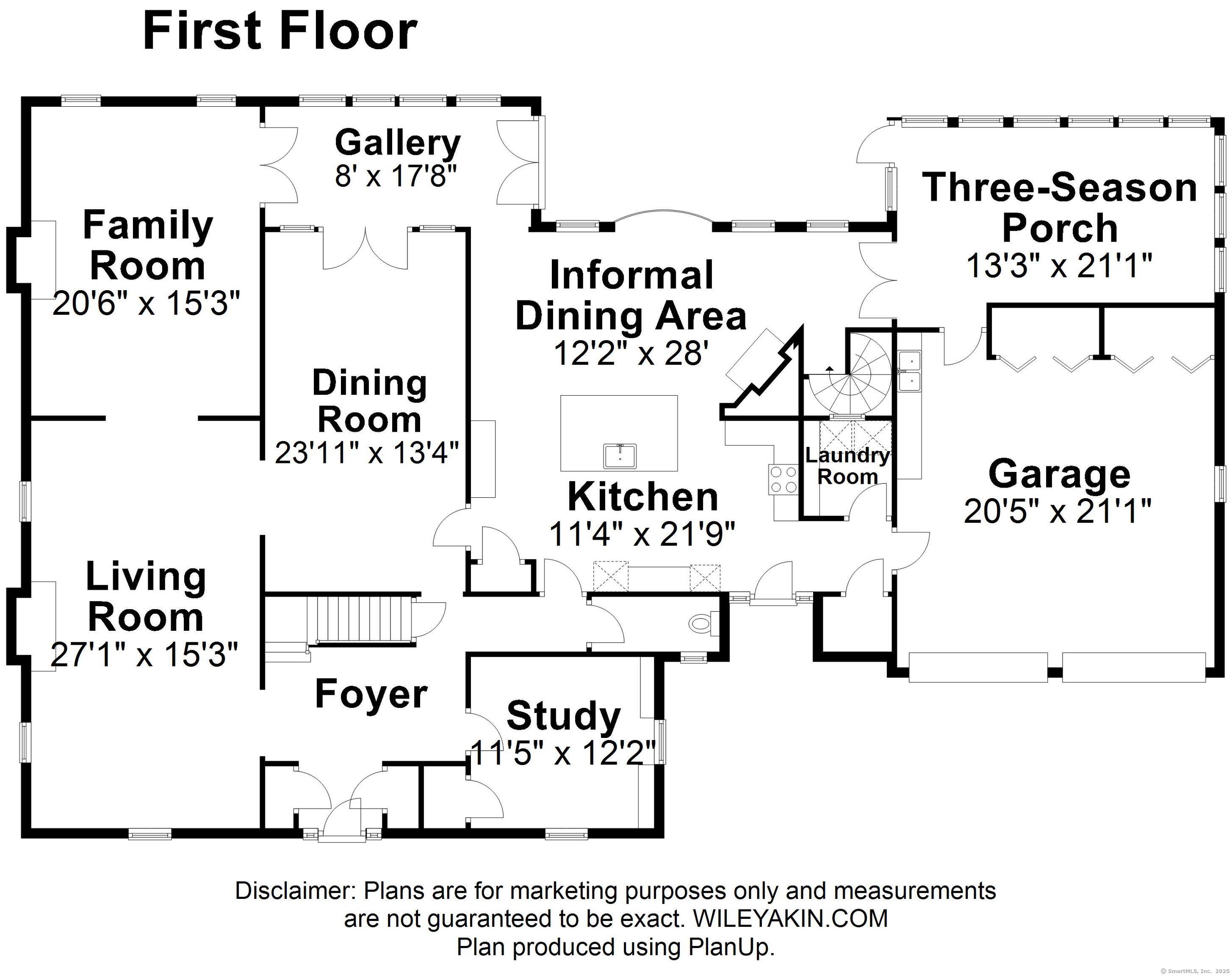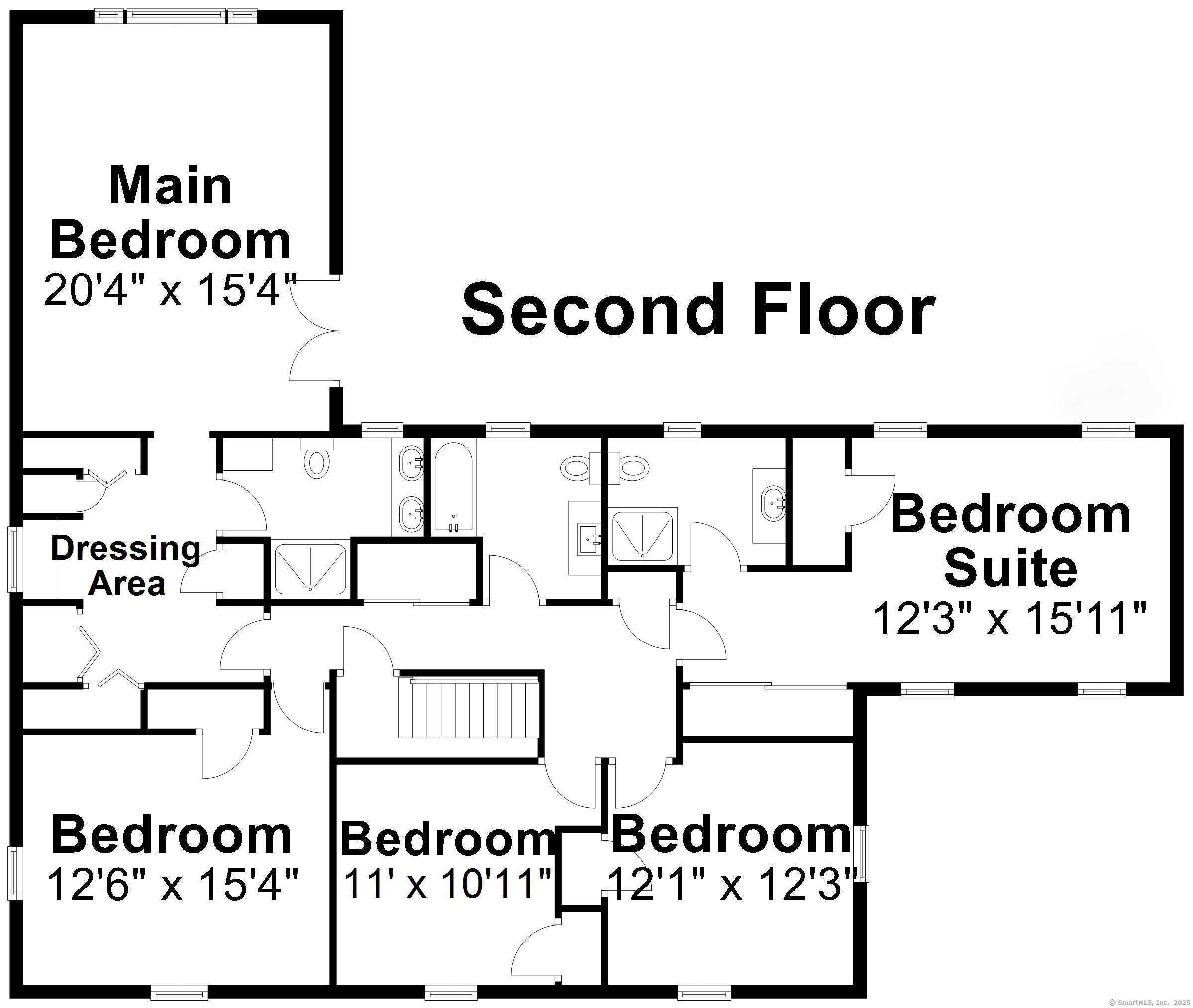More about this Property
If you are interested in more information or having a tour of this property with an experienced agent, please fill out this quick form and we will get back to you!
140 Pioneer Drive, West Hartford CT 06117
Current Price: $1,049,000
 5 beds
5 beds  5 baths
5 baths  5350 sq. ft
5350 sq. ft
Last Update: 6/15/2025
Property Type: Single Family For Sale
Private Oasis in the Bugbee Elementary School District..... Classic spacious five-bedroom, five-bathroom Colonial nestled on a Cul-de-Sac and minutes from West Hartford Center, with direct access to hiking trails and farm in Westmoor Park..... This home has 4,000 plus square feet, plus a three-season porch that overlooks a heated 40-by-20 in-ground pool and jacuzzi, surrounded by a brick patio..... Home includes a formal living room with a fireplace-one of four fireplaces in the home-a 21-by-13 foot family living space, and a 24-by-13 foot dining room that opens to a gallery with windows overlooking this scenic property..... There is also a private library/office off the foyer. The 24-by-22 informal gathering room features a remodeled Kitchen informal dining area with fireplace. It is filled with natural light overlooking Westmoor Park and perfect for entertaining..... Spacious addition features a large primary bedroom and dressing room with a beautiful, new primary bathroom that overlooks private roof deck, perfect for having a quiet morning coffee or reading a book..... The Lower Level includes a sauna with shower, pantry, workshop, craft room, half bath, and rec room that can house a home gym, pool table, or become a large play room. New Pella windows, hardwood floors throughout, Central Air & Security System...... This home is situated in a Dream Location!
North Main Street to Pioneer Drive
MLS #: 24079989
Style: Colonial
Color: White
Total Rooms:
Bedrooms: 5
Bathrooms: 5
Acres: 0.41
Year Built: 1960 (Public Records)
New Construction: No/Resale
Home Warranty Offered:
Property Tax: $20,543
Zoning: R-13
Mil Rate:
Assessed Value: $485,080
Potential Short Sale:
Square Footage: Estimated HEATED Sq.Ft. above grade is 4078; below grade sq feet total is 1272; total sq ft is 5350
| Appliances Incl.: | Gas Cooktop,Wall Oven,Refrigerator,Dishwasher,Disposal,Washer,Electric Dryer |
| Laundry Location & Info: | Main Level |
| Fireplaces: | 4 |
| Energy Features: | Storm Doors,Thermopane Windows |
| Interior Features: | Auto Garage Door Opener,Cable - Available,Humidifier,Sauna,Security System |
| Energy Features: | Storm Doors,Thermopane Windows |
| Basement Desc.: | Full,Heated,Storage,Interior Access,Partially Finished |
| Exterior Siding: | Aluminum |
| Exterior Features: | Porch-Screened,Porch,Hot Tub,Underground Sprinkler,Patio |
| Foundation: | Concrete |
| Roof: | Asphalt Shingle |
| Parking Spaces: | 2 |
| Garage/Parking Type: | Attached Garage |
| Swimming Pool: | 1 |
| Waterfront Feat.: | Not Applicable |
| Lot Description: | Fence - Wood,Fence - Full,Level Lot,On Cul-De-Sac |
| Nearby Amenities: | Golf Course,Library,Medical Facilities,Park,Private School(s),Public Pool,Tennis Courts,Walk to Bus Lines |
| In Flood Zone: | 0 |
| Occupied: | Owner |
Hot Water System
Heat Type:
Fueled By: Hot Air.
Cooling: Ceiling Fans,Central Air,Whole House Fan
Fuel Tank Location:
Water Service: Public Water Connected
Sewage System: Public Sewer Connected
Elementary: Bugbee
Intermediate:
Middle: King Philip
High School: Hall
Current List Price: $1,049,000
Original List Price: $1,049,000
DOM: 51
Listing Date: 4/21/2025
Last Updated: 4/30/2025 7:20:35 PM
Expected Active Date: 4/25/2025
List Agent Name: Ina Cooper
List Office Name: William Raveis Real Estate
