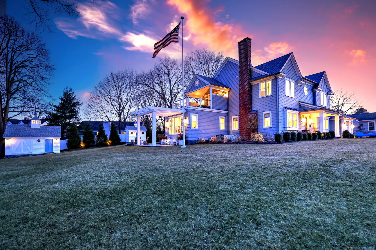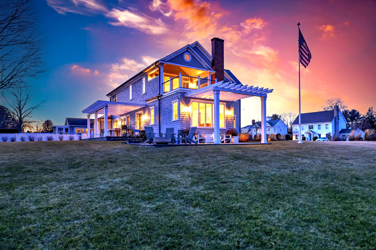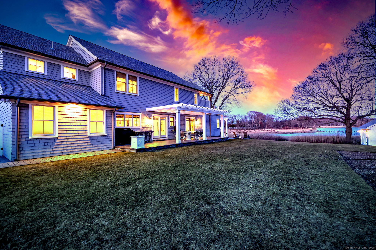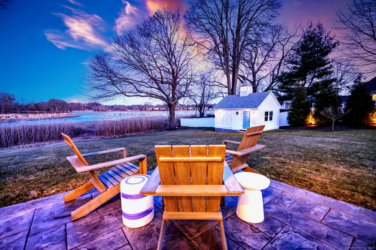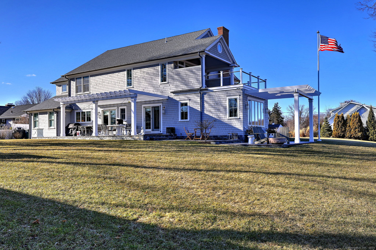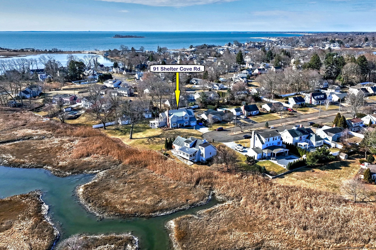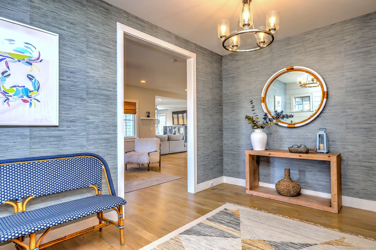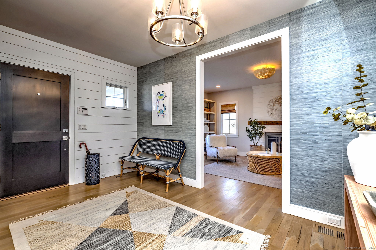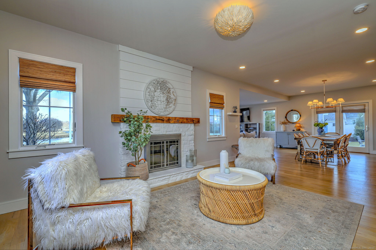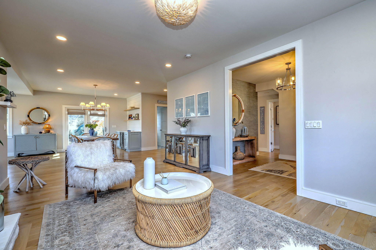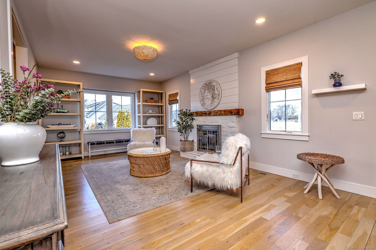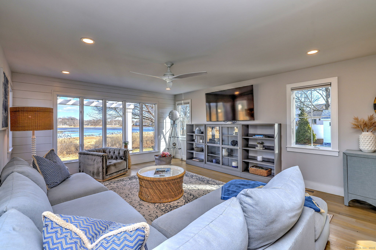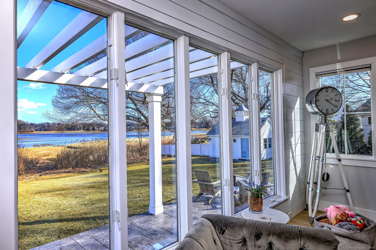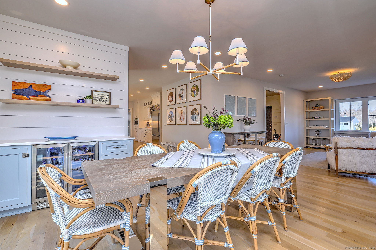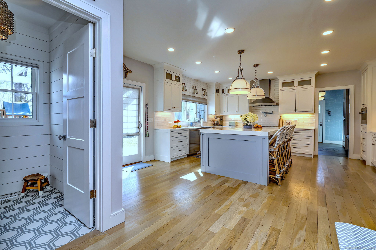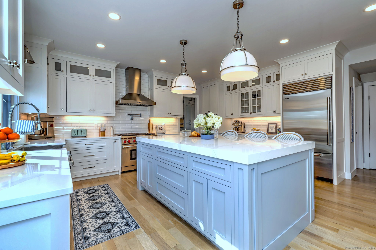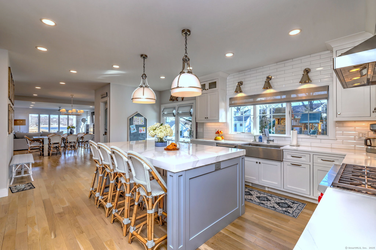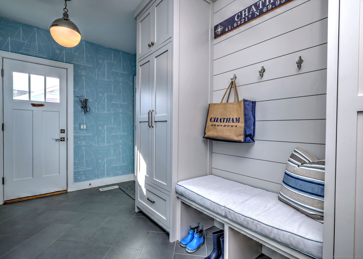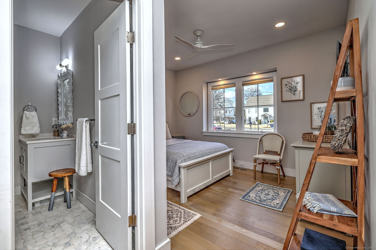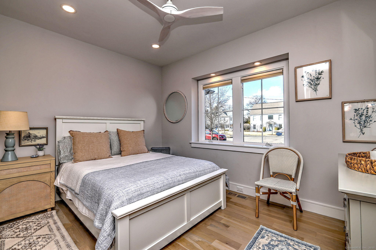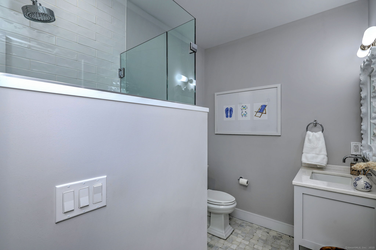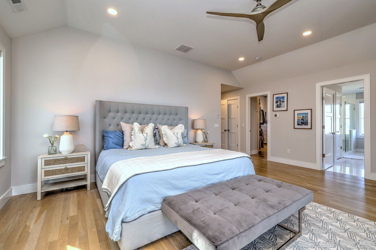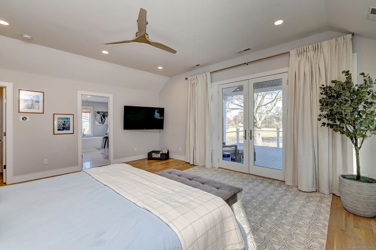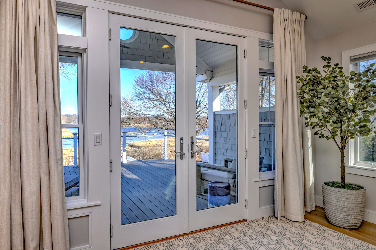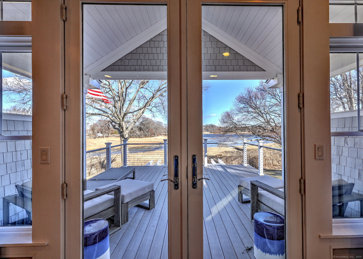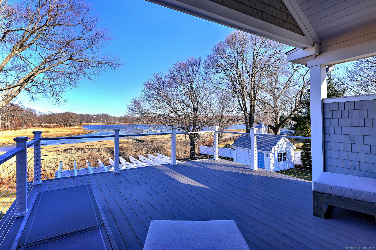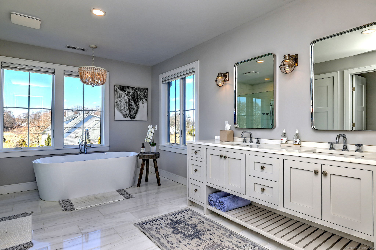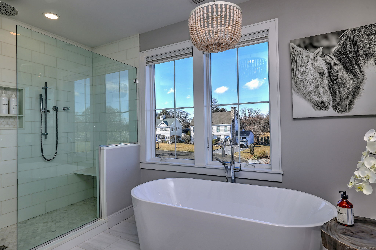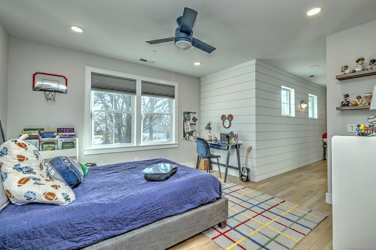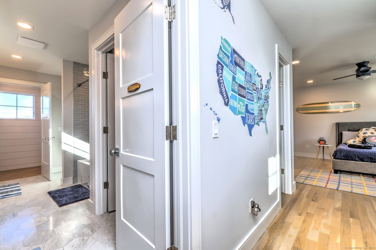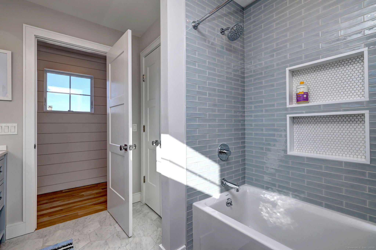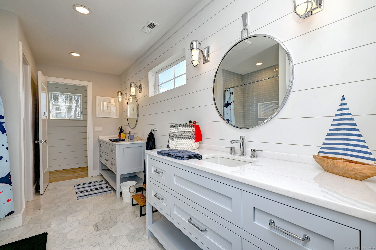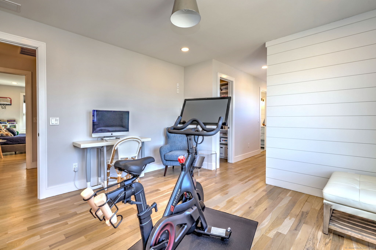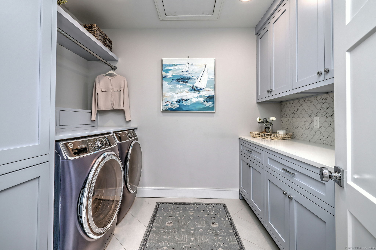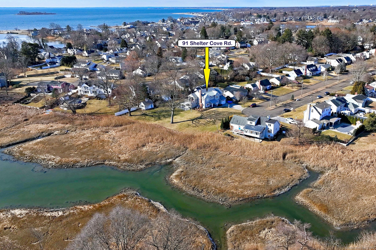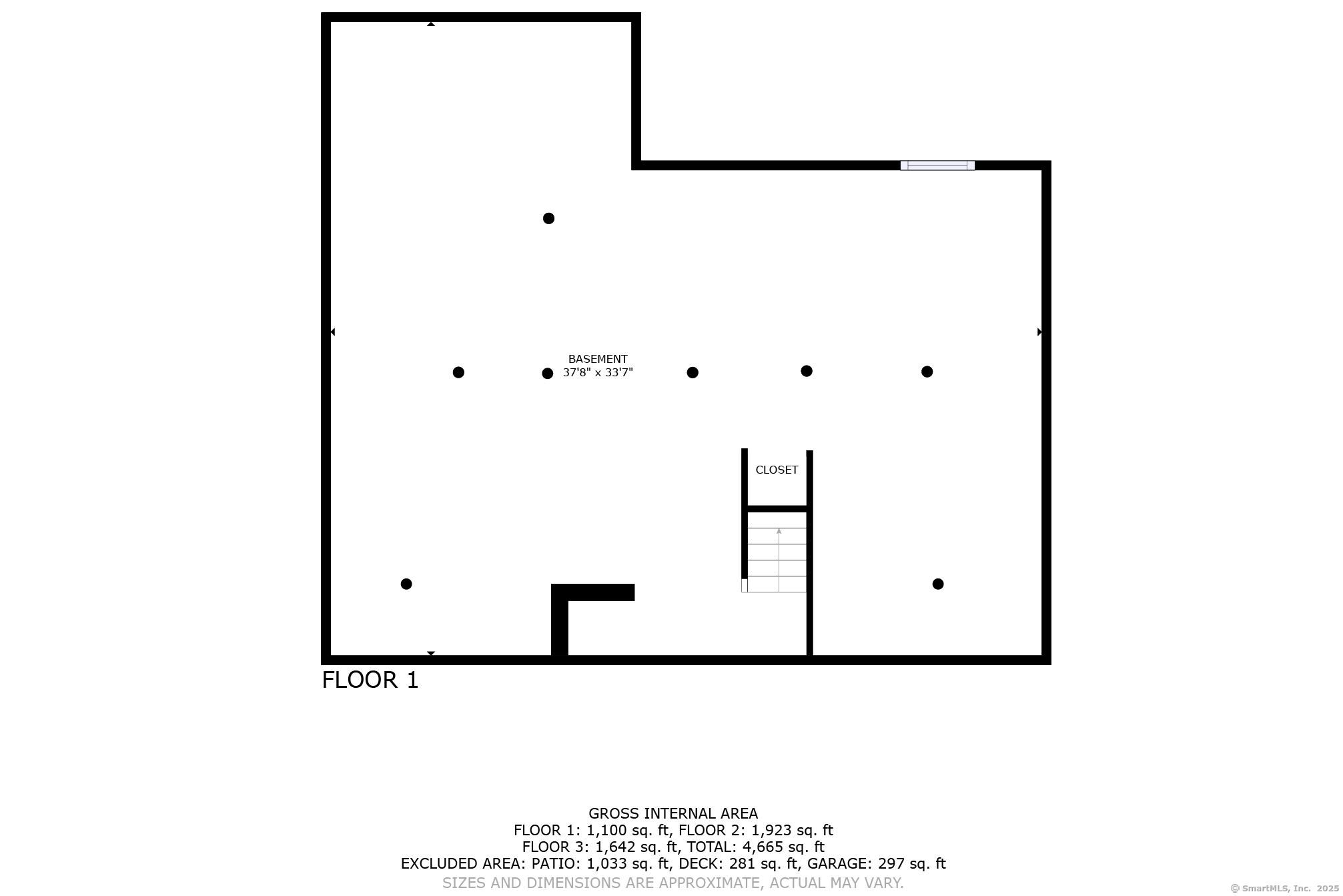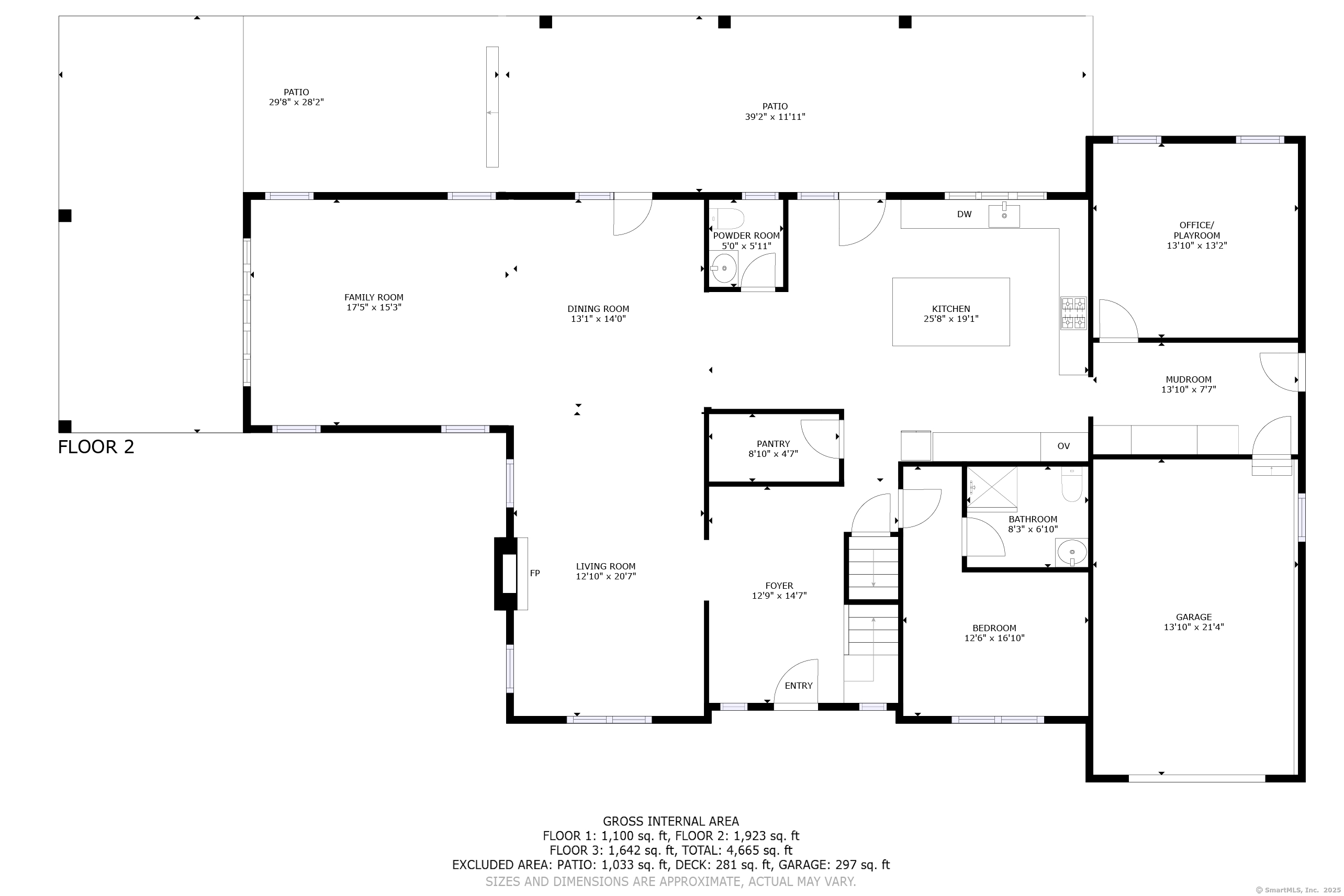More about this Property
If you are interested in more information or having a tour of this property with an experienced agent, please fill out this quick form and we will get back to you!
91 Shelter Cove Road, Milford CT 06460
Current Price: $1,975,000
 4 beds
4 beds  4 baths
4 baths  3869 sq. ft
3869 sq. ft
Last Update: 8/13/2025
Property Type: Single Family For Sale
Stunning New England Colonial with Breathtaking Gulf Pond Views. Nestled in one of Milfords most sought-after Gulf Street corridors, this professionally designed New England Colonial offers the perfect blend of elegance, comfort, and coastal charm. Thoughtfully crafted inside and out, this home boasts an open floor plan ideal for both everyday living and entertaining. The heart of the home is the chefs kitchen, featuring high-end appliances, custom cabinetry, and a seamless flow into the formal dining and living area. Step outside to a stamped concrete patio overlooking a meticulously landscaped .38-acre property, creating a serene outdoor retreat. The main level is designed for versatility, offering a formal dining room, a spacious living room, a welcoming family room, and a dedicated home office/den. A main-level primary suite or in-law suite adds convenience and flexibility. Upstairs, the magnificent primary suite is a true sanctuary, featuring two walk-in closets, a luxurious ensuite bath, and a private deck with uninterrupted views of Gulf Pond. Two additional generously sized bedrooms share a well-appointed Jack & Jill bathroom. This exceptional property embodies the essence of coastal living, conveniently located to Gulf Beach, Wilcox Park, Marinas, and Downtown Milford. Dont miss this rare opportunity to own a piece of Milfords finest.
GPS
MLS #: 24079942
Style: Colonial
Color: Gray
Total Rooms:
Bedrooms: 4
Bathrooms: 4
Acres: 0.38
Year Built: 1954 (Public Records)
New Construction: No/Resale
Home Warranty Offered:
Property Tax: $24,482
Zoning: R12.
Mil Rate:
Assessed Value: $828,490
Potential Short Sale:
Square Footage: Estimated HEATED Sq.Ft. above grade is 3869; below grade sq feet total is ; total sq ft is 3869
| Appliances Incl.: | Oven/Range,Microwave,Range Hood,Refrigerator,Dishwasher,Washer,Dryer |
| Laundry Location & Info: | Upper Level |
| Fireplaces: | 1 |
| Basement Desc.: | Full,Unfinished |
| Exterior Siding: | Shingle,Cedar |
| Exterior Features: | Shed,Deck,Gutters,Garden Area,Lighting,Covered Deck,Underground Sprinkler |
| Foundation: | Concrete |
| Roof: | Asphalt Shingle |
| Parking Spaces: | 1 |
| Driveway Type: | Private |
| Garage/Parking Type: | Attached Garage,Driveway |
| Swimming Pool: | 0 |
| Waterfront Feat.: | Pond,L. I. Sound Frontage,Walk to Water,Water Community,View,Access |
| Lot Description: | Fence - Partial,Fence - Privacy,Level Lot,Sloping Lot,On Cul-De-Sac,Professionally Landscaped,Water View |
| Nearby Amenities: | Basketball Court,Health Club,Library,Medical Facilities,Paddle Tennis,Playground/Tot Lot,Private School(s),Tennis Courts |
| In Flood Zone: | 0 |
| Occupied: | Owner |
Hot Water System
Heat Type:
Fueled By: Hydro Air,Zoned.
Cooling: Central Air
Fuel Tank Location:
Water Service: Public Water Connected
Sewage System: Public Sewer Connected
Elementary: Per Board of Ed
Intermediate:
Middle:
High School: Per Board of Ed
Current List Price: $1,975,000
Original List Price: $1,975,000
DOM: 147
Listing Date: 3/19/2025
Last Updated: 3/19/2025 1:51:42 PM
List Agent Name: Luke Porto
List Office Name: William Raveis Real Estate
