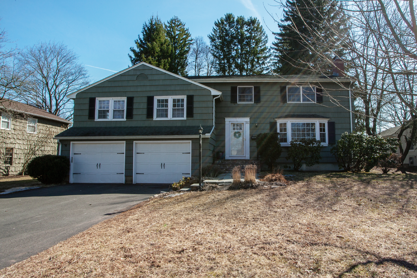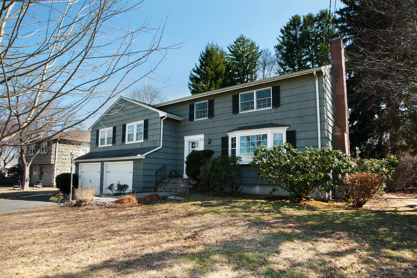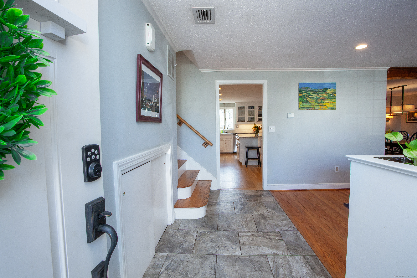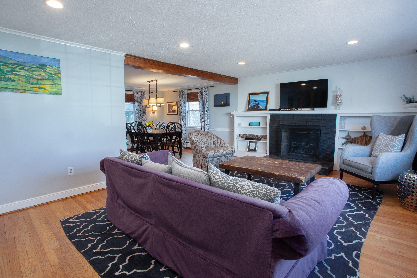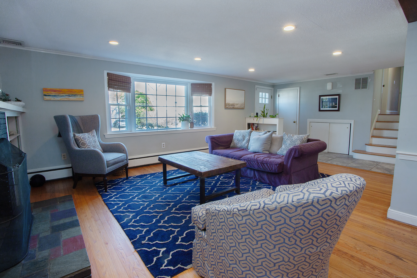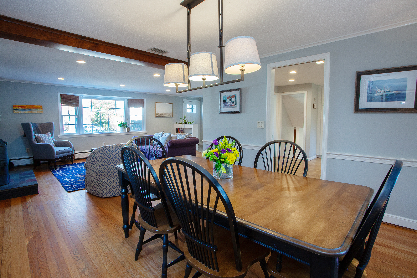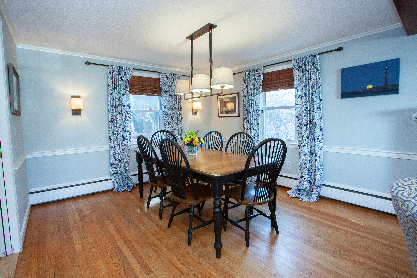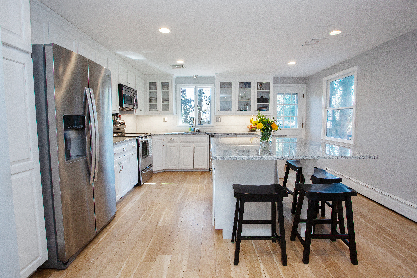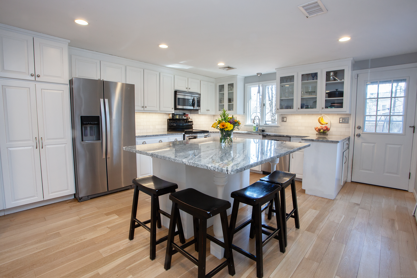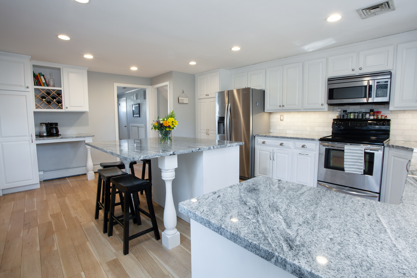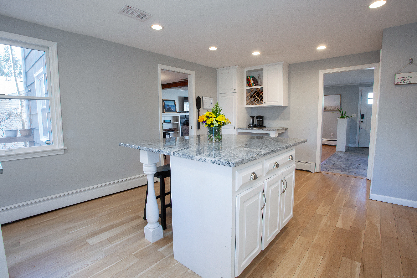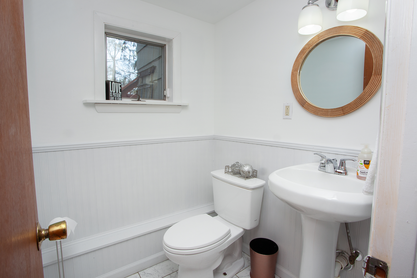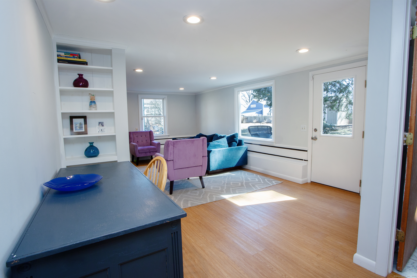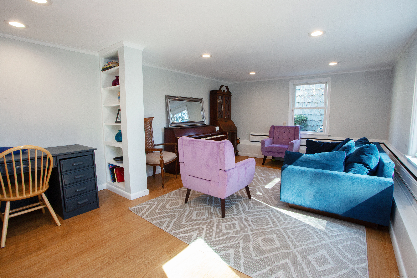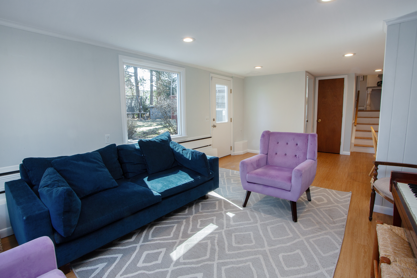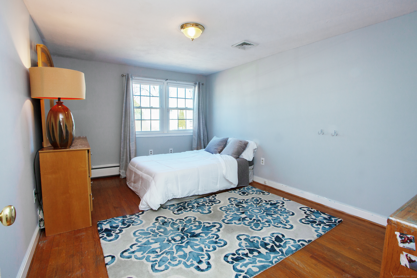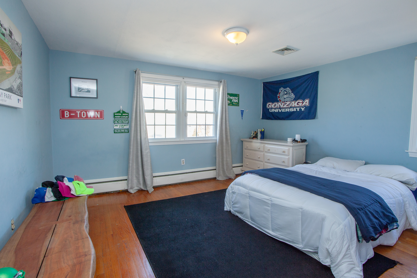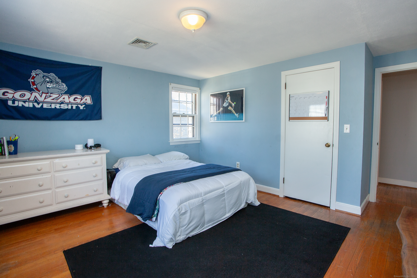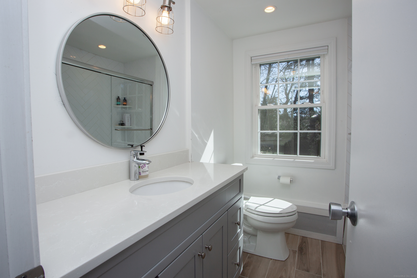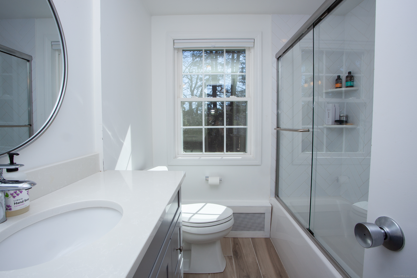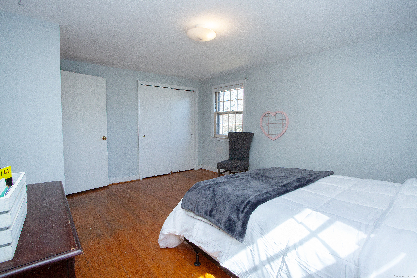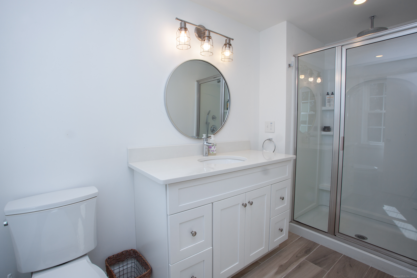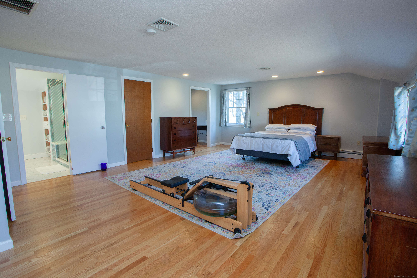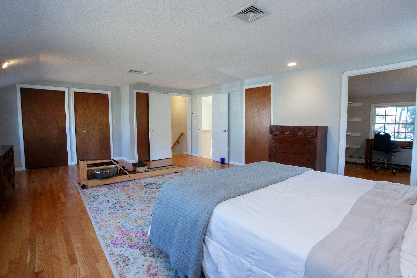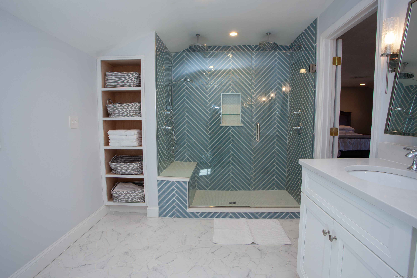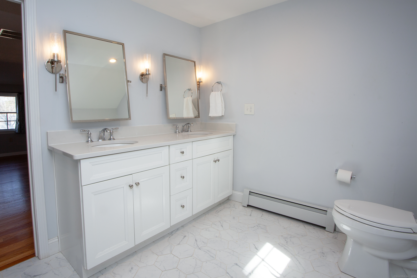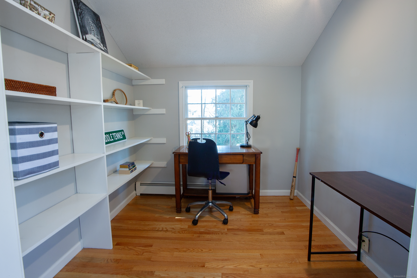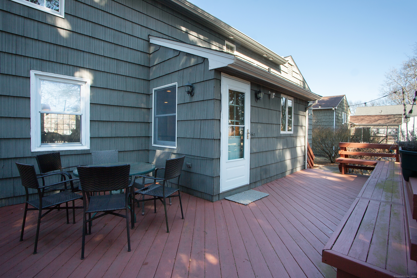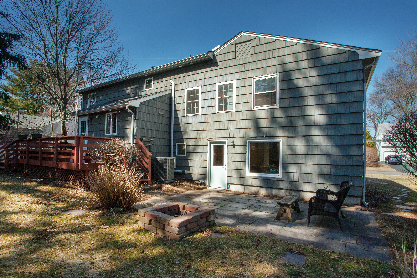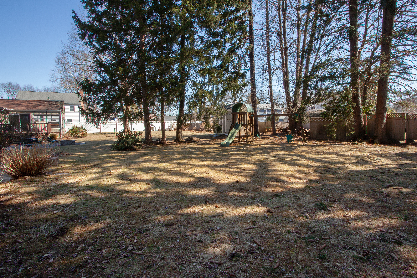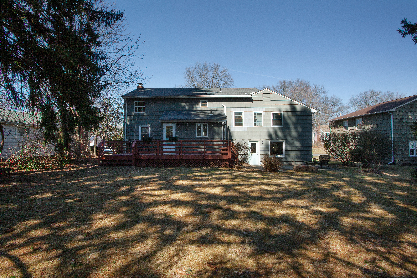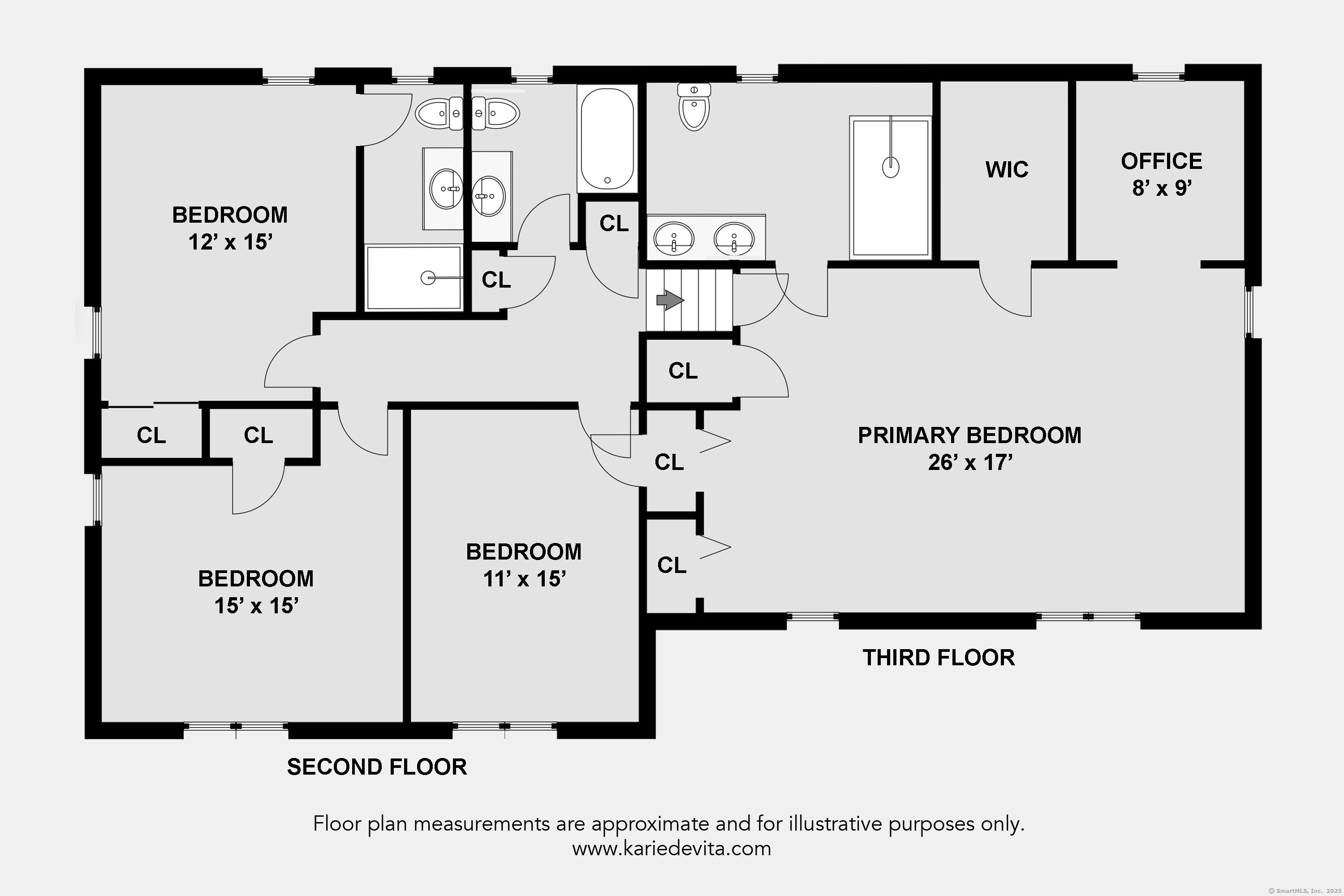More about this Property
If you are interested in more information or having a tour of this property with an experienced agent, please fill out this quick form and we will get back to you!
51 Hartwell Road, West Hartford CT 06117
Current Price: $699,000
 4 beds
4 beds  4 baths
4 baths  2207 sq. ft
2207 sq. ft
Last Update: 6/15/2025
Property Type: Single Family For Sale
Tucked away in a charming and peaceful neighborhood, this beautifully updated home offers over 2,200 square feet plus 264 sq ft family room (above grade) of comfortable living space. The remodeled kitchen is a chefs dream, featuring new appliances, granite countertops, a spacious island, and modern finishes. The open-concept living and dining area, complete with a cozy fireplace, is perfect for both entertaining and everyday living. A separate family room showcases picturesque views of the private backyard. With four generously sized bedrooms-including two with en suite bathrooms-this home offers plenty of space for relaxation and privacy. The luxurious primary suite boasts a spa-like bathroom and a dedicated home office. Enjoy outdoor living on the expansive deck which overlooks a pretty backyard with an inviting fire-pit and patio. All of the bathrooms have been renovated and the central AC is new (2023)! Situated just minutes from Hall High School, Norfeldt Elementary, and Eisenhower Park, this home offers the perfect blend of comfort, style, and location.
West Ridge to Hartwell
MLS #: 24079935
Style: Split Level
Color:
Total Rooms:
Bedrooms: 4
Bathrooms: 4
Acres: 0.25
Year Built: 1956 (Public Records)
New Construction: No/Resale
Home Warranty Offered:
Property Tax: $12,303
Zoning: R-13
Mil Rate:
Assessed Value: $290,500
Potential Short Sale:
Square Footage: Estimated HEATED Sq.Ft. above grade is 2207; below grade sq feet total is ; total sq ft is 2207
| Appliances Incl.: | Electric Range,Refrigerator,Dishwasher,Disposal |
| Laundry Location & Info: | Lower Level |
| Fireplaces: | 1 |
| Interior Features: | Cable - Available,Open Floor Plan,Security System |
| Basement Desc.: | Partial |
| Exterior Siding: | Wood |
| Exterior Features: | Deck |
| Foundation: | Concrete |
| Roof: | Asphalt Shingle |
| Parking Spaces: | 2 |
| Garage/Parking Type: | Attached Garage |
| Swimming Pool: | 0 |
| Waterfront Feat.: | Not Applicable |
| Lot Description: | Treed,Level Lot,Professionally Landscaped |
| Nearby Amenities: | Basketball Court,Park,Playground/Tot Lot,Public Pool,Shopping/Mall,Tennis Courts |
| Occupied: | Owner |
Hot Water System
Heat Type:
Fueled By: Hot Water.
Cooling: Central Air
Fuel Tank Location: In Basement
Water Service: Public Water Connected
Sewage System: Public Sewer Connected
Elementary: Norfeldt
Intermediate:
Middle:
High School: Hall
Current List Price: $699,000
Original List Price: $699,000
DOM: 93
Listing Date: 3/12/2025
Last Updated: 3/28/2025 10:18:49 PM
Expected Active Date: 3/14/2025
List Agent Name: Allison Sharlow
List Office Name: Coldwell Banker Realty
