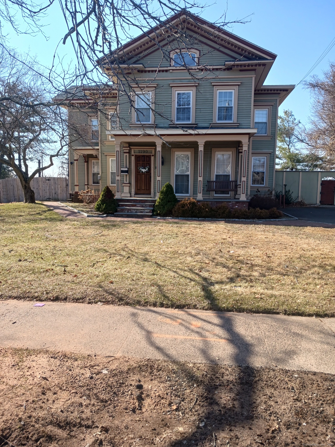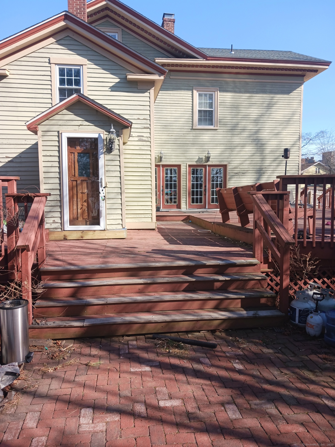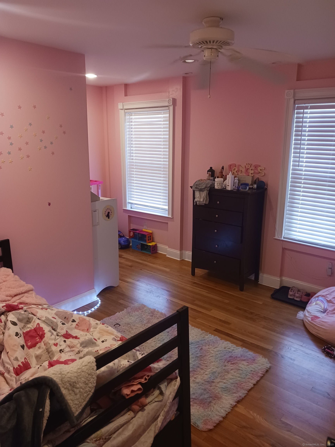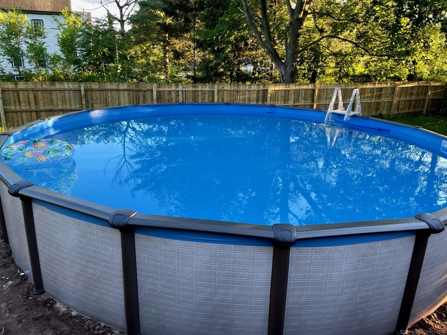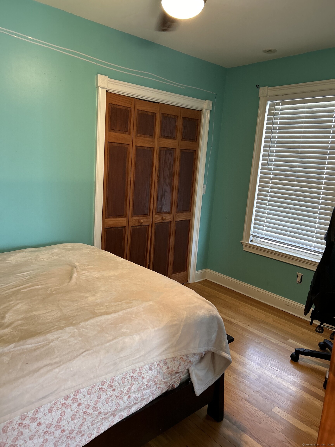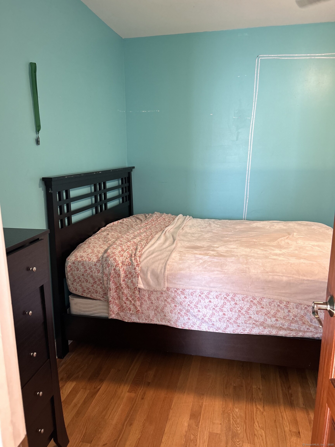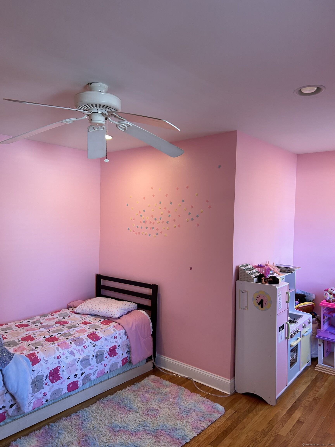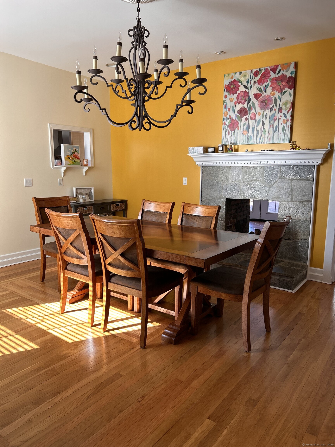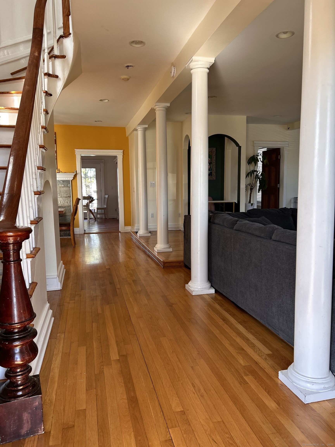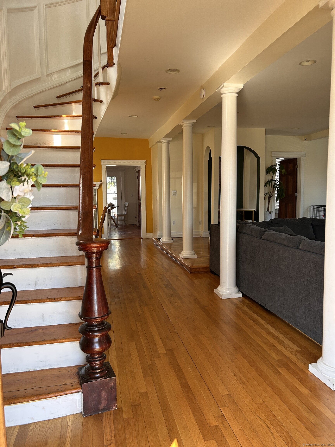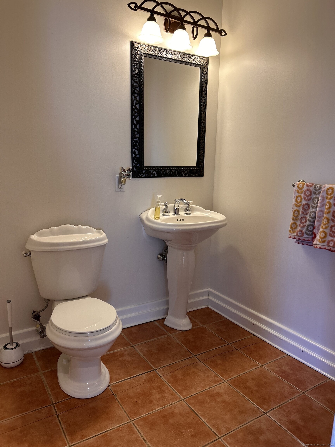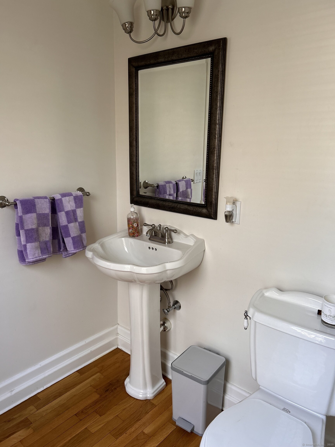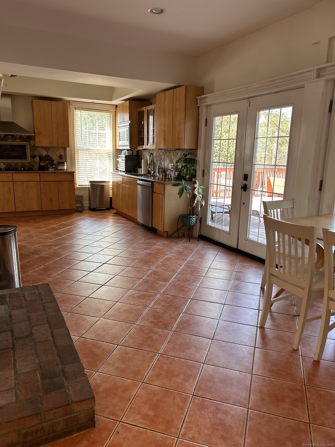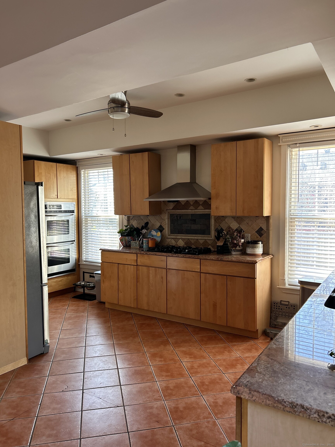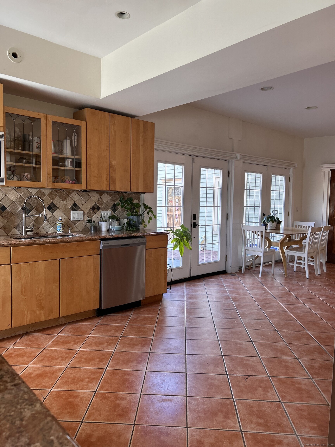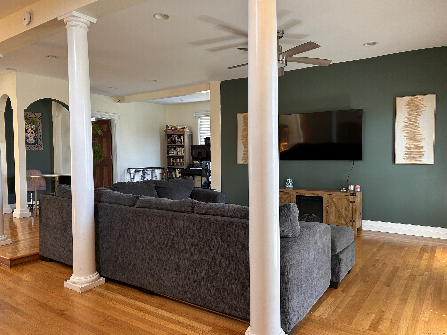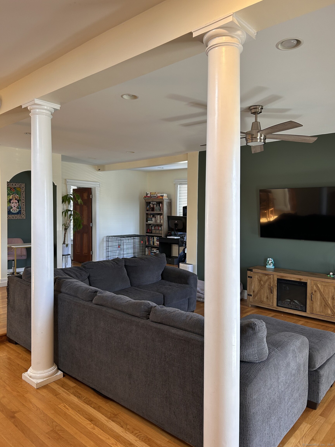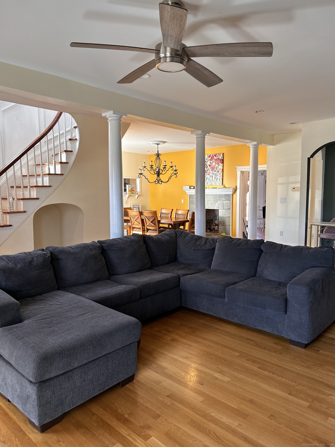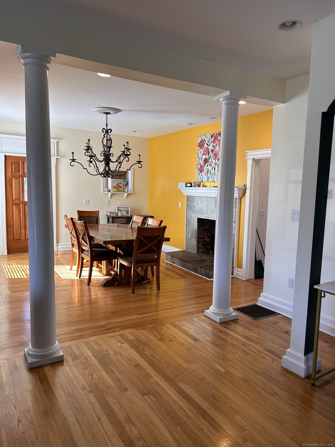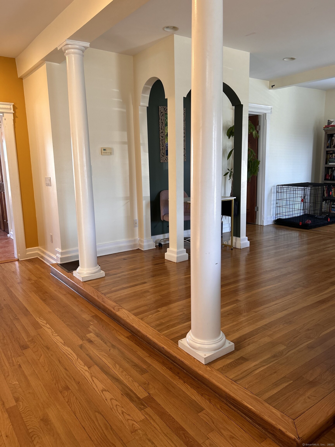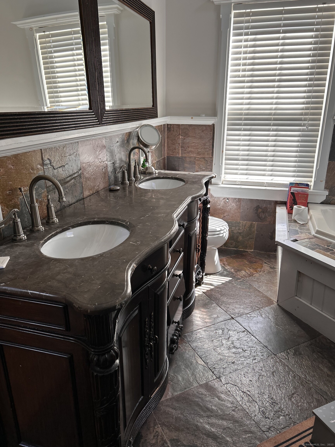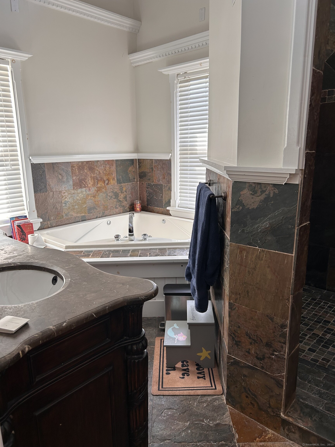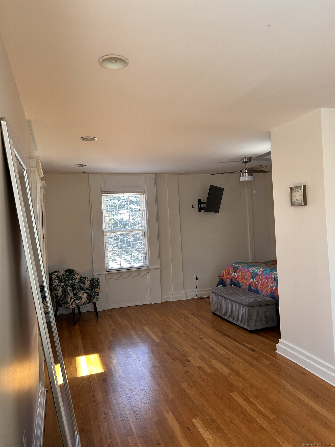More about this Property
If you are interested in more information or having a tour of this property with an experienced agent, please fill out this quick form and we will get back to you!
1190 Quinnipiac Avenue, New Haven CT 06513
Current Price: $530,000
 5 beds
5 beds  6 baths
6 baths  4047 sq. ft
4047 sq. ft
Last Update: 5/25/2025
Property Type: Single Family For Sale
Beautiful Colonial Home on Quinnipiac Ave! 1190 Quinnipiac Ave is a stunning 4,000+ sq. ft colonial home offering comfort, style, and versatility. Enjoy a spacious primary bedroom, with a large walk-in closet. A 2-person spa style shower, a hot tub, double sinks and a cathedral style ceiling. It has an additional full bathrooms on the second fl, a 3rd fl loft that could double as a 4th bedroom, and 2 half baths on the first fl in the main house. There is also an attached 1 bedroom, 1 bathroom in-law apartment, ideal for guests. This home boasts a large front and back yard, perfect for entertaining or relaxing. Above ground swimming pool to enjoy summer days in your private retreat. Large deck overlooking the backyard, perfect for cookouts and gatherings, and a 5+ car driveway, providing plenty of space for parking and guests This home has it all! Dont miss the chance to make it yours!
take 91 to ex 8. turn left 91 south, or right 91 north on to foxon blvd. turn righ on Quinnipiac ave, 1190 is on the right.
MLS #: 24079932
Style: Colonial
Color:
Total Rooms:
Bedrooms: 5
Bathrooms: 6
Acres: 0.25
Year Built: 1890 (Public Records)
New Construction: No/Resale
Home Warranty Offered:
Property Tax: $11,335
Zoning: RM1
Mil Rate:
Assessed Value: $294,420
Potential Short Sale:
Square Footage: Estimated HEATED Sq.Ft. above grade is 4047; below grade sq feet total is ; total sq ft is 4047
| Appliances Incl.: | Refrigerator,Washer,Dryer |
| Laundry Location & Info: | Main Level |
| Fireplaces: | 1 |
| Basement Desc.: | Full,Unfinished,Concrete Floor |
| Exterior Siding: | Wood |
| Foundation: | Concrete |
| Roof: | Asphalt Shingle |
| Garage/Parking Type: | None |
| Swimming Pool: | 1 |
| Waterfront Feat.: | Not Applicable |
| Lot Description: | N/A |
| Occupied: | Owner |
Hot Water System
Heat Type:
Fueled By: Gas on Gas.
Cooling: Central Air
Fuel Tank Location:
Water Service: Public Water Connected
Sewage System: Public Sewer Connected
Elementary: Per Board of Ed
Intermediate:
Middle:
High School: Per Board of Ed
Current List Price: $530,000
Original List Price: $540,000
DOM: 68
Listing Date: 3/17/2025
Last Updated: 5/7/2025 12:27:41 PM
List Agent Name: Kyle Jones
List Office Name: Rising Legacy Realty
