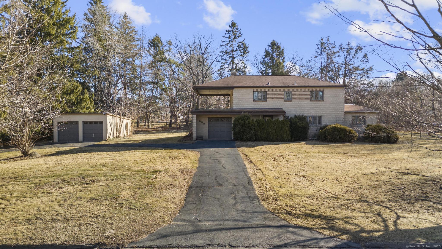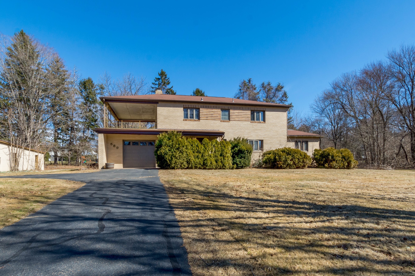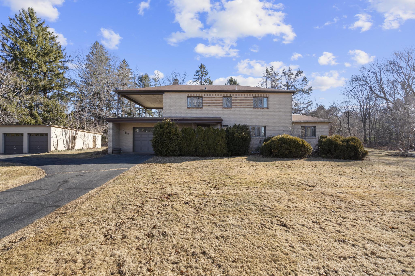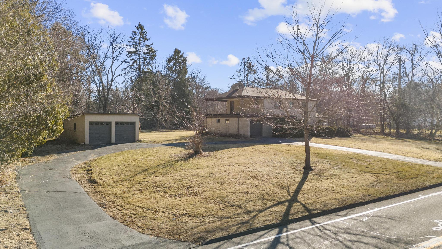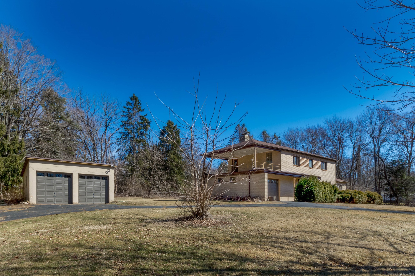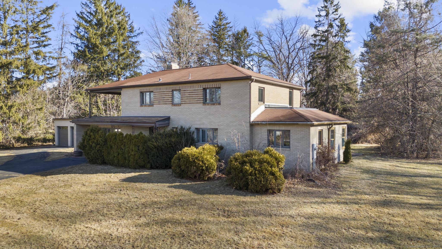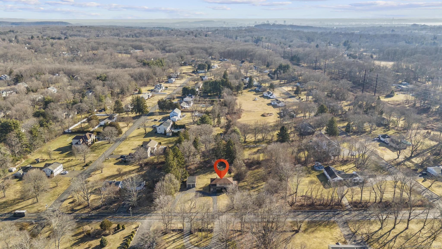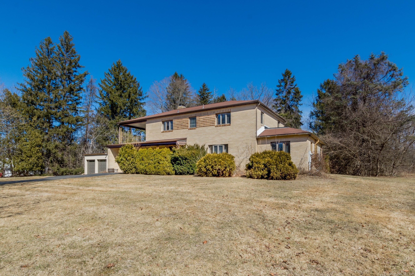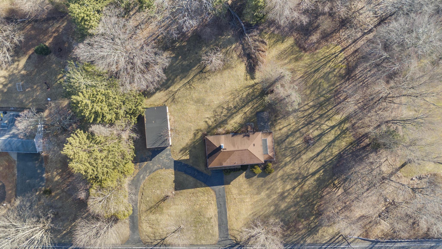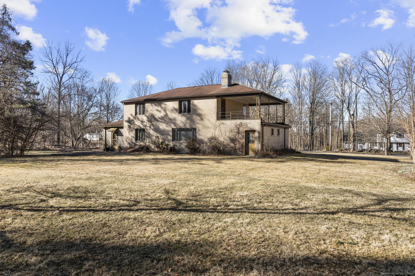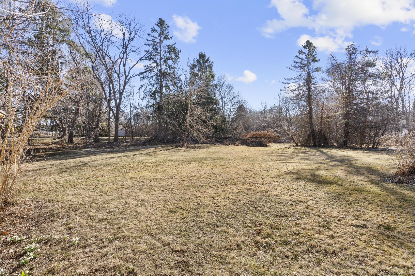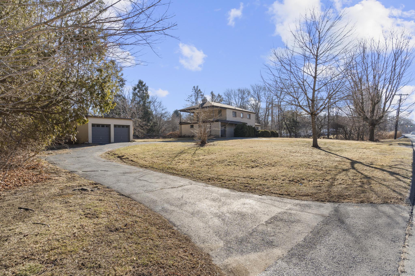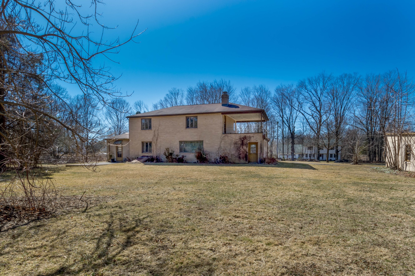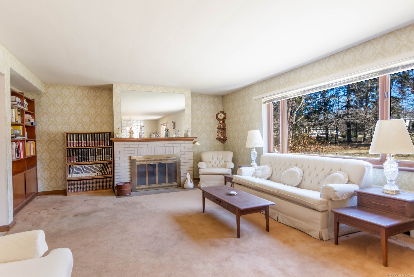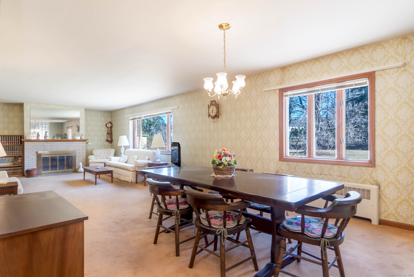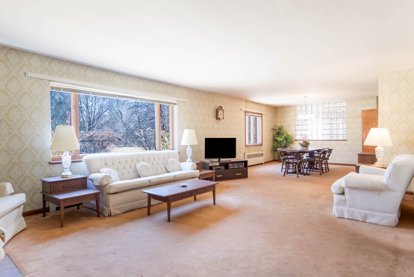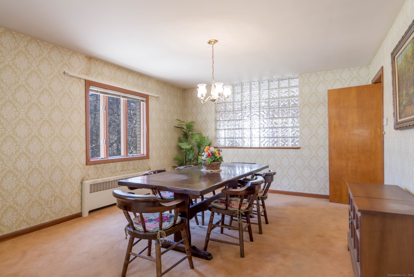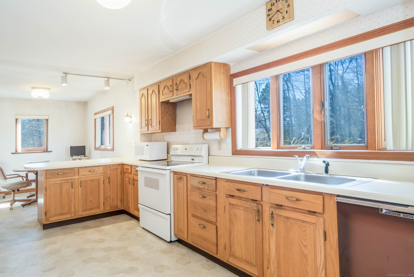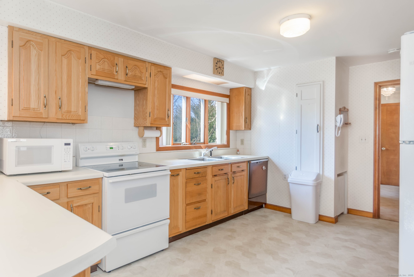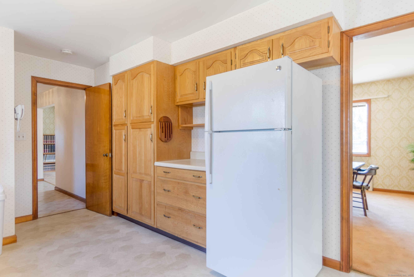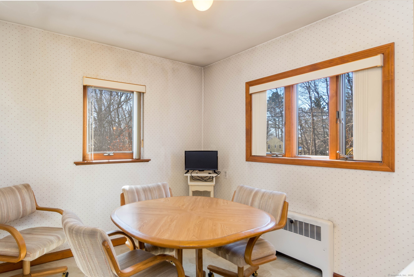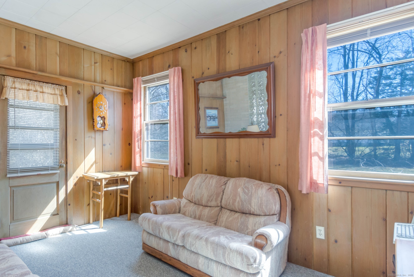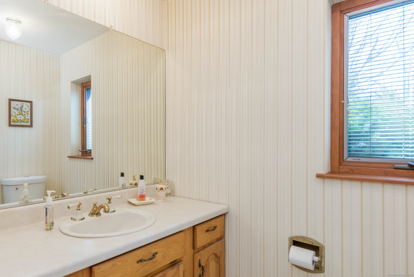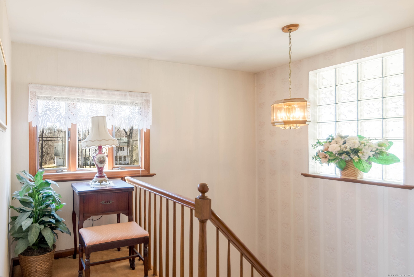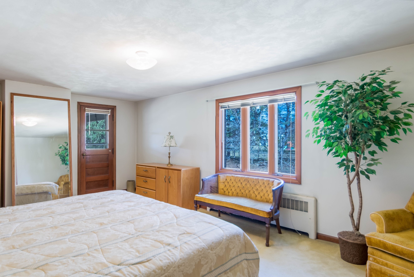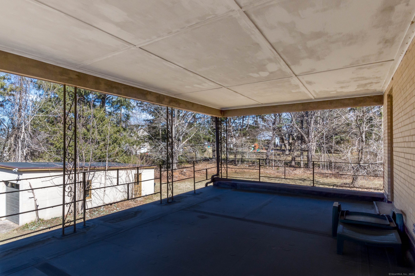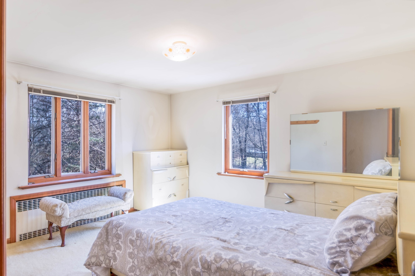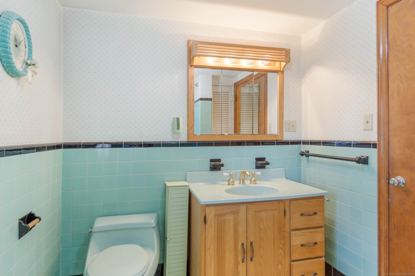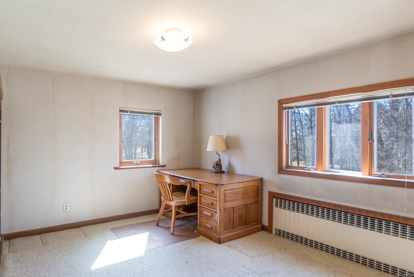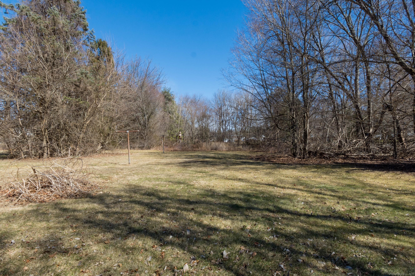More about this Property
If you are interested in more information or having a tour of this property with an experienced agent, please fill out this quick form and we will get back to you!
589 Racebrook Road, Orange CT 06477
Current Price: $569,900
 3 beds
3 beds  2 baths
2 baths  2136 sq. ft
2136 sq. ft
Last Update: 5/21/2025
Property Type: Single Family For Sale
This charming 3-bedroom, 1.5-bathroom Colonial is a true gem, boasting a 3-car garage and situated on a gorgeous flat property- just shy of an acre. This home offers tons of curb appeal, with its inviting architecture & elegant horseshoe driveway that adds a unique touch. The combination of the spacious yard and the lovely details of the homes exterior makes for a striking first impression. Inside you will be greeted by a foyer, an expansive living room and dining room with a fireplace, a large eat in kitchen, an office/sunroom and a powder room. Moving up the staircase to the second level there are three bedrooms, one of which is a spacious primary bedroom with ample room for expansion, particularly off the primary bedroom balcony. Capping off the second floor is a full bath. The home is equipped with beautiful hardwood floors throughout beneath the wall to wall carpets. Whether youre looking to expand or simply enjoy the current footprint of this beautiful home, this property exudes elegance from the moment you arrive.
589 Racebrook Road
MLS #: 24079918
Style: Colonial,Contemporary
Color:
Total Rooms:
Bedrooms: 3
Bathrooms: 2
Acres: 0.98
Year Built: 1949 (Public Records)
New Construction: No/Resale
Home Warranty Offered:
Property Tax: $9,886
Zoning: Reside
Mil Rate:
Assessed Value: $318,900
Potential Short Sale:
Square Footage: Estimated HEATED Sq.Ft. above grade is 2136; below grade sq feet total is ; total sq ft is 2136
| Appliances Incl.: | Electric Range,Oven/Range,Microwave,Refrigerator,Dishwasher |
| Laundry Location & Info: | Lower Level |
| Fireplaces: | 1 |
| Basement Desc.: | Full,Unfinished,Sump Pump,Storage,Interior Access,Full With Hatchway |
| Exterior Siding: | Brick |
| Exterior Features: | Balcony,Patio |
| Foundation: | Concrete |
| Roof: | Asphalt Shingle,Flat |
| Parking Spaces: | 3 |
| Driveway Type: | Circular,Paved,Asphalt |
| Garage/Parking Type: | Attached Garage,Detached Garage,Paved,Off Street P |
| Swimming Pool: | 0 |
| Waterfront Feat.: | Not Applicable |
| Lot Description: | Level Lot |
| Occupied: | Owner |
Hot Water System
Heat Type:
Fueled By: Hot Water.
Cooling: None
Fuel Tank Location: In Basement
Water Service: Public Water Connected
Sewage System: Septic
Elementary: Per Board of Ed
Intermediate:
Middle:
High School: Amity Regional
Current List Price: $569,900
Original List Price: $569,900
DOM: 69
Listing Date: 3/13/2025
Last Updated: 4/22/2025 1:08:04 PM
List Agent Name: Anthony Fabrizio
List Office Name: Coldwell Banker Realty
