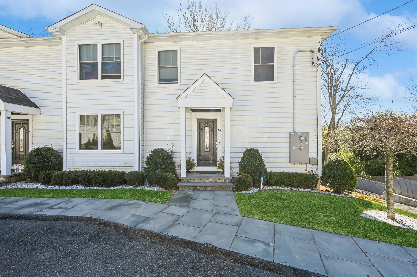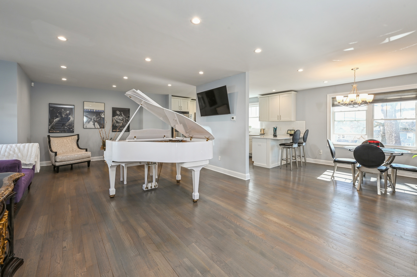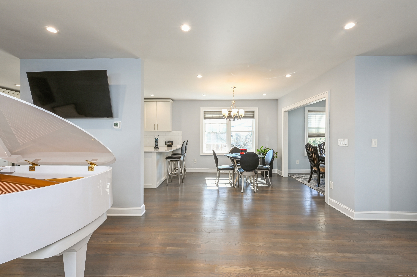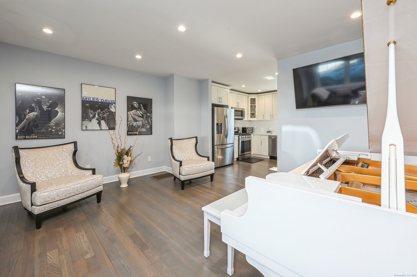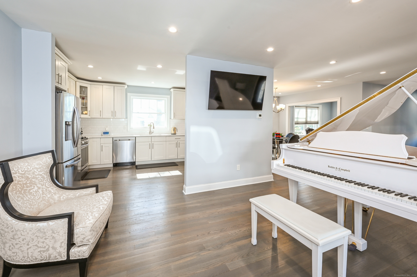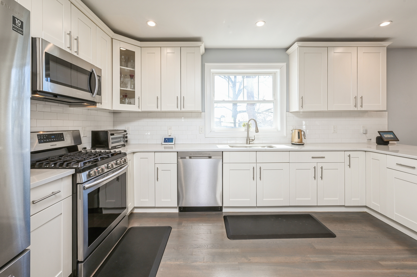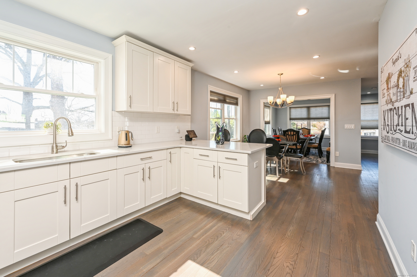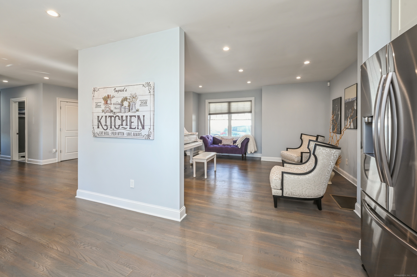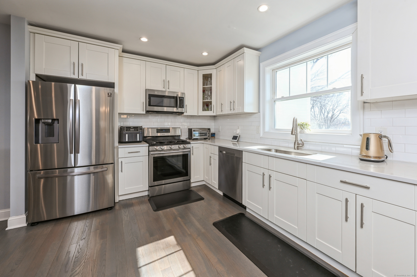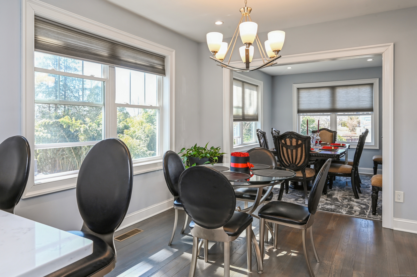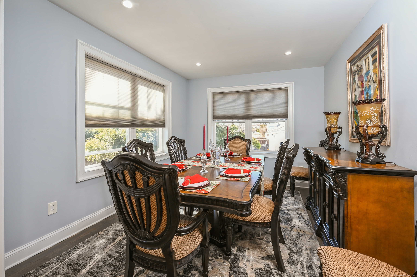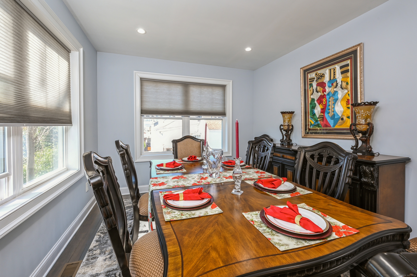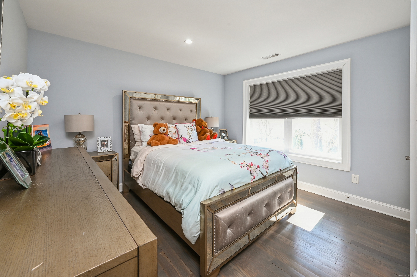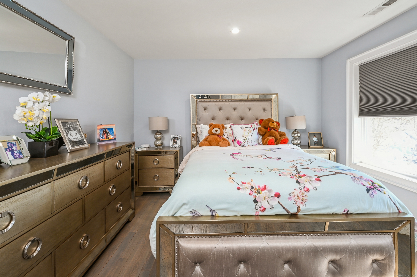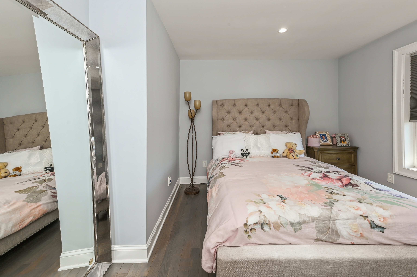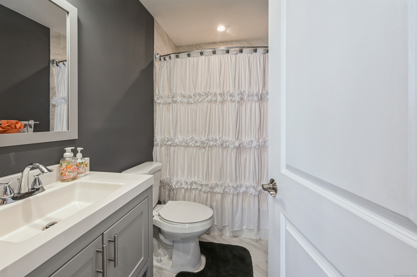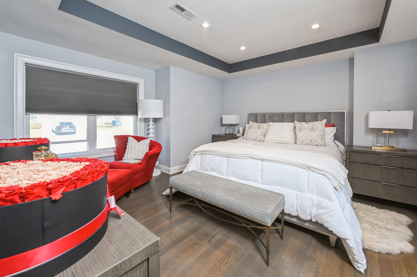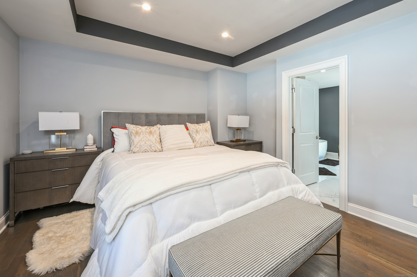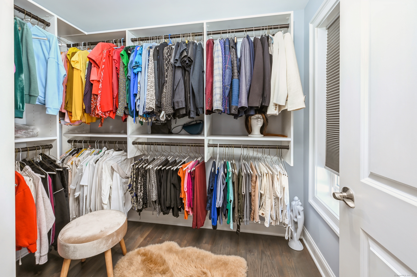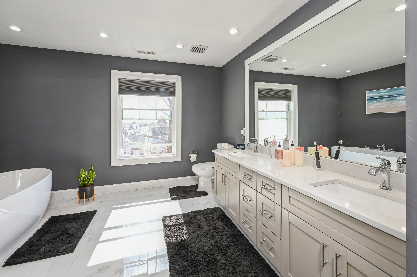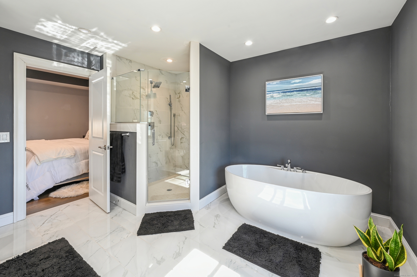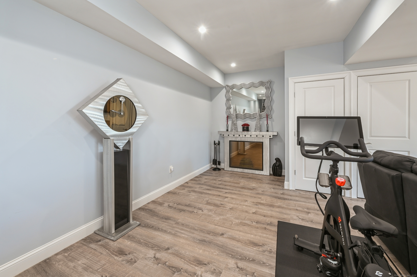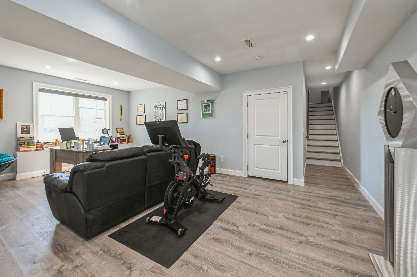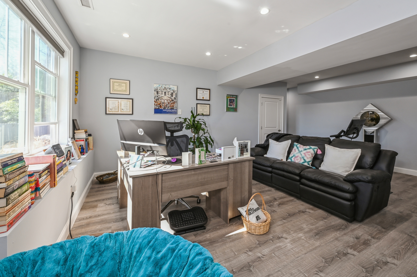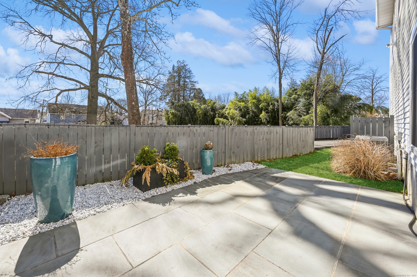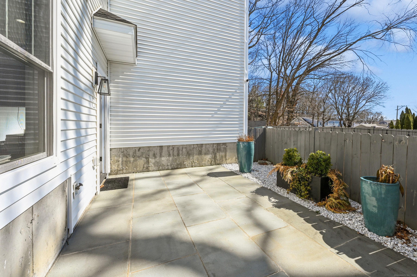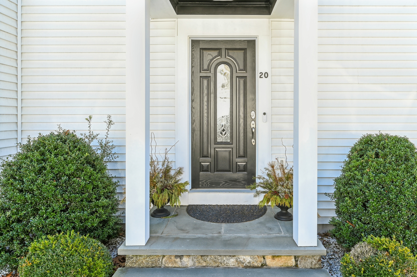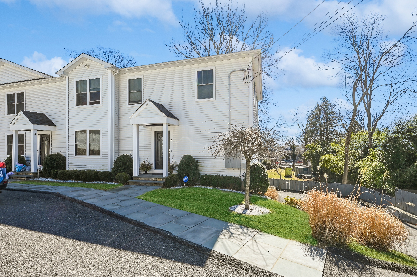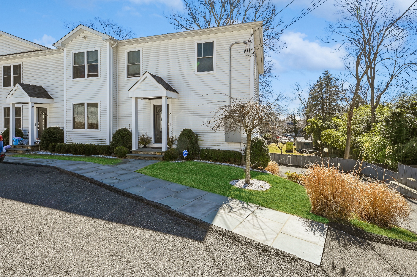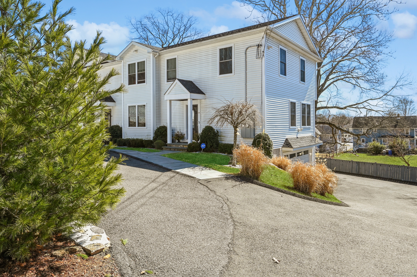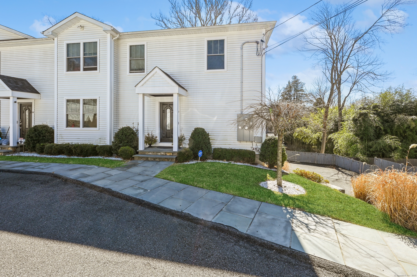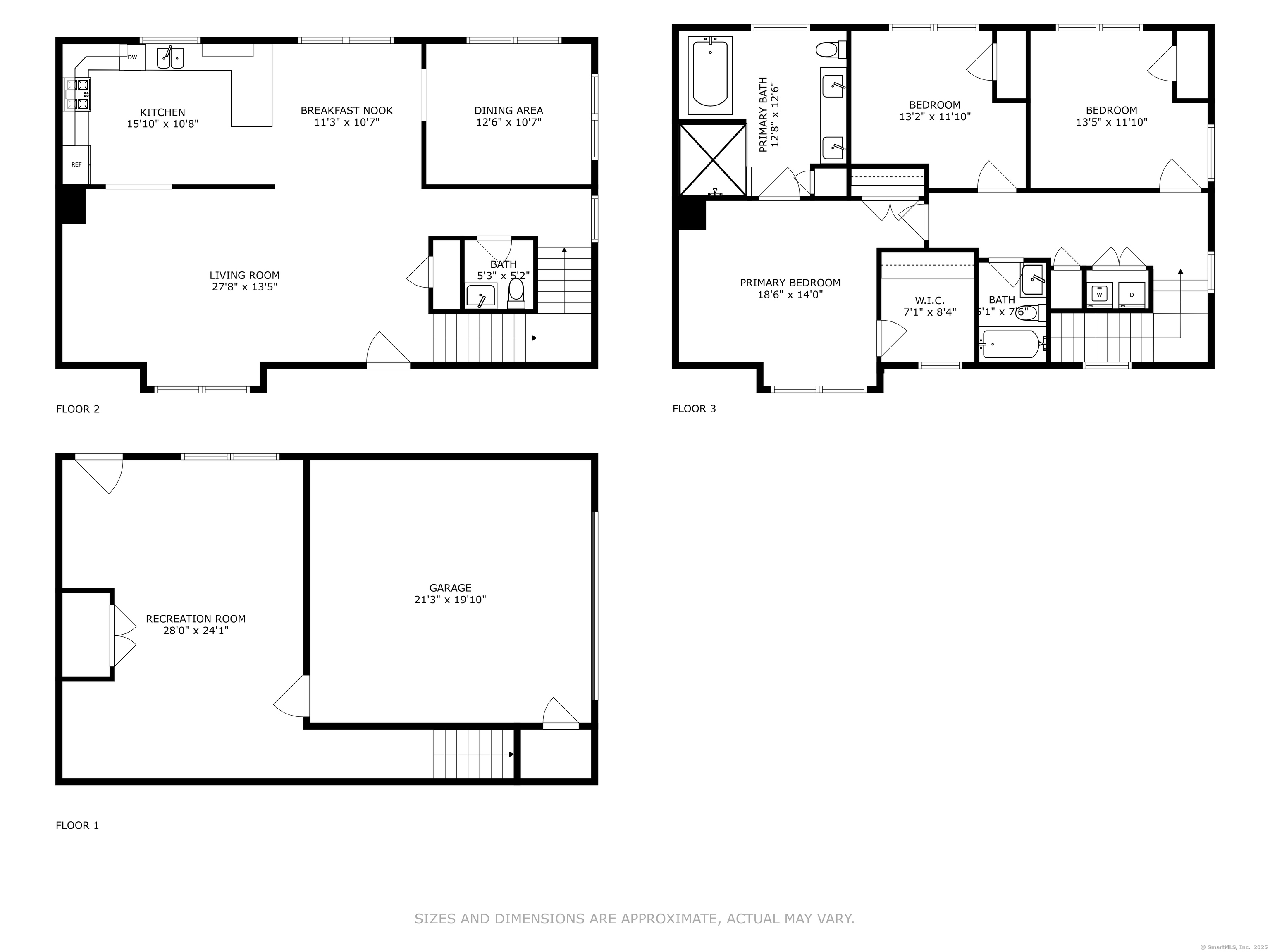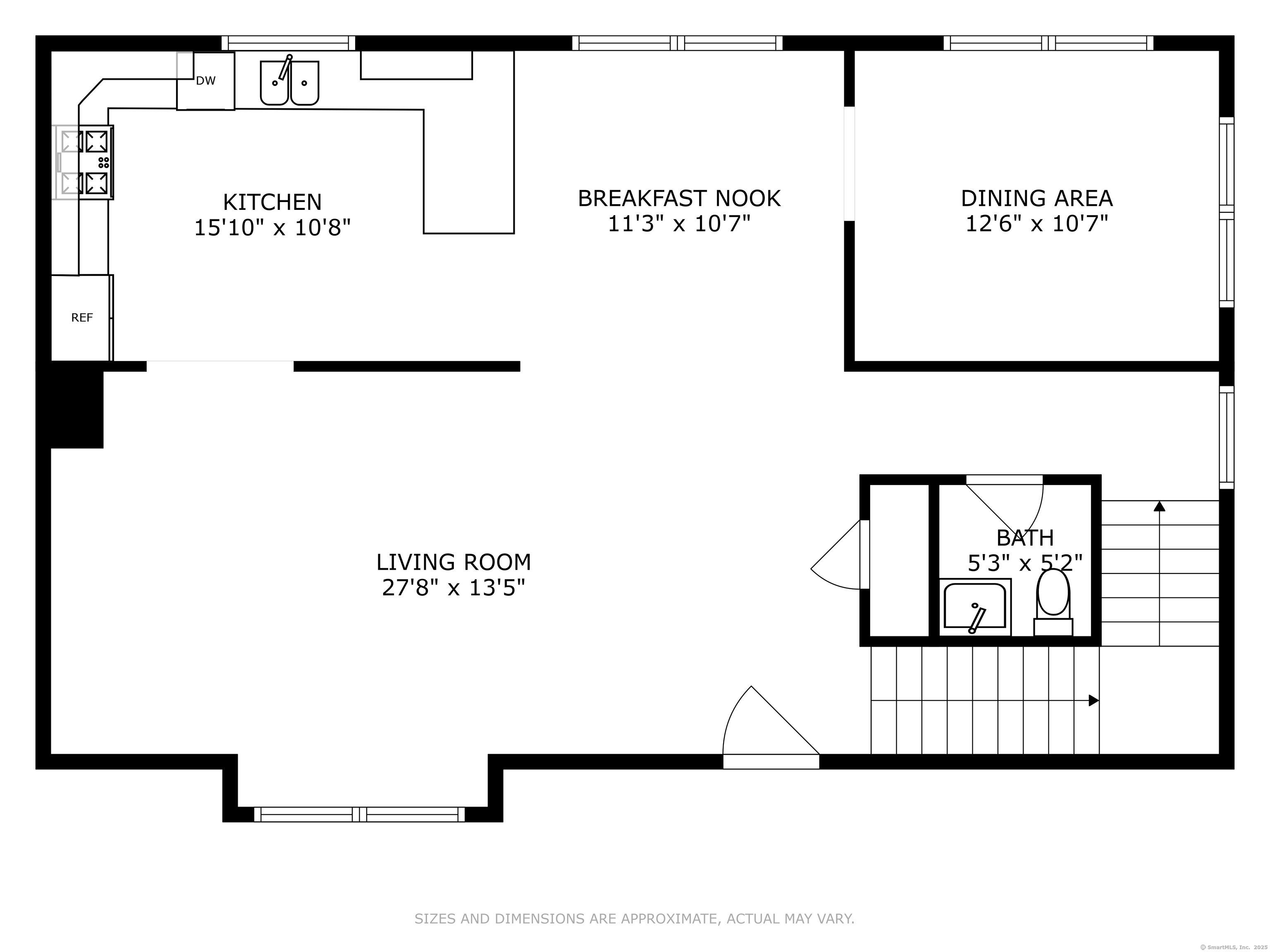More about this Property
If you are interested in more information or having a tour of this property with an experienced agent, please fill out this quick form and we will get back to you!
20 Lower Rocks Lane, Norwalk CT 06851
Current Price: $749,999
 3 beds
3 beds  3 baths
3 baths  2040 sq. ft
2040 sq. ft
Last Update: 6/18/2025
Property Type: Condo/Co-Op For Sale
Welcome to 20 Lower Rocks Lane in Norwalk, CT, a stunning townhouse offering modern living in a prime location. This meticulously designed 3-bedroom, 2.5-bathroom home spans 2,500+ square feet across three levels. The gourmet kitchen features stainless steel appliances, granite countertops, and a spacious peninsula, perfect for everyday meals and entertaining. The open-concept living and dining areas are bathed in natural light and offer hardwood floors, creating a warm and inviting atmosphere. The private primary suite includes a walk-in closet and a luxurious en-suite bathroom with dual sinks and a spa-like shower. Two additional spacious bedrooms share a full bathroom, providing ample space. The finished lower level offers versatile space ideal for a home office, gym, or entertainment room. Step outside to a private patio, perfect for relaxation or hosting gatherings. Home also offers an attached two-car garage + extra parking space in the front. Easy access to major highways, public transportation, shopping, and dining, this home combines convenience with luxury.
GPS
MLS #: 24079913
Style: Townhouse
Color: White
Total Rooms:
Bedrooms: 3
Bathrooms: 3
Acres: 0
Year Built: 2019 (Public Records)
New Construction: No/Resale
Home Warranty Offered:
Property Tax: $9,580
Zoning: RES
Mil Rate:
Assessed Value: $459,020
Potential Short Sale:
Square Footage: Estimated HEATED Sq.Ft. above grade is 2040; below grade sq feet total is ; total sq ft is 2040
| Appliances Incl.: | Gas Range,Microwave,Refrigerator,Dishwasher,Washer,Dryer |
| Laundry Location & Info: | Upper Level |
| Fireplaces: | 0 |
| Basement Desc.: | Full,Fully Finished,Garage Access,Interior Access,Walk-out |
| Exterior Siding: | Vinyl Siding |
| Exterior Features: | Patio |
| Parking Spaces: | 2 |
| Garage/Parking Type: | Attached Garage,Under House Garage |
| Swimming Pool: | 0 |
| Waterfront Feat.: | Not Applicable |
| Lot Description: | Sloping Lot |
| Occupied: | Owner |
Hot Water System
Heat Type:
Fueled By: Hot Air.
Cooling: Central Air
Fuel Tank Location: Above Ground
Water Service: Public Water Connected
Sewage System: Public Sewer Connected
Elementary: Per Board of Ed
Intermediate: Per Board of Ed
Middle: Per Board of Ed
High School: Per Board of Ed
Current List Price: $749,999
Original List Price: $749,999
DOM: 83
Listing Date: 3/12/2025
Last Updated: 6/3/2025 1:55:39 PM
List Agent Name: Ed Villeda
List Office Name: William Pitt Sothebys Intl
