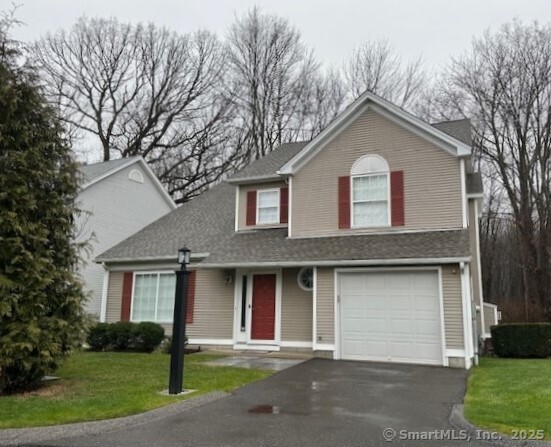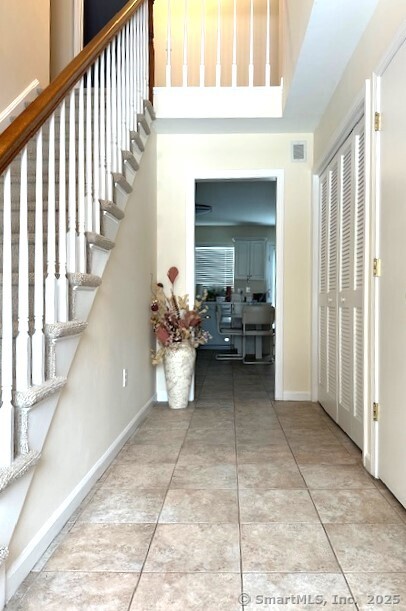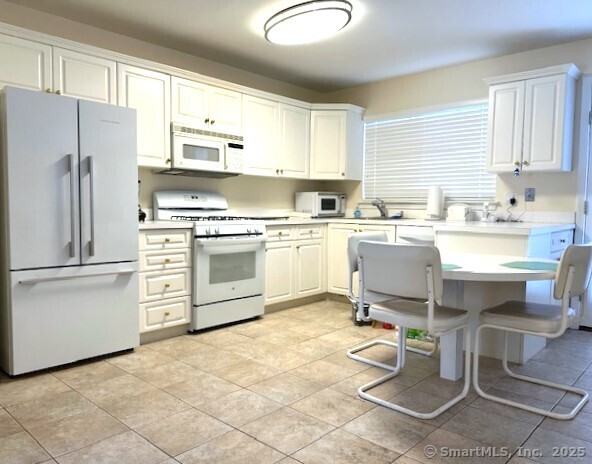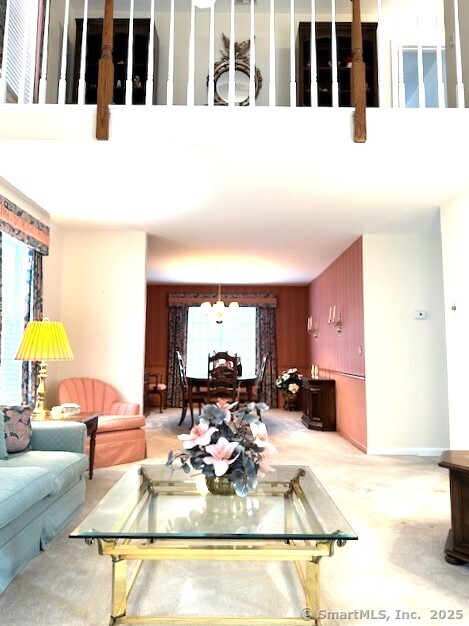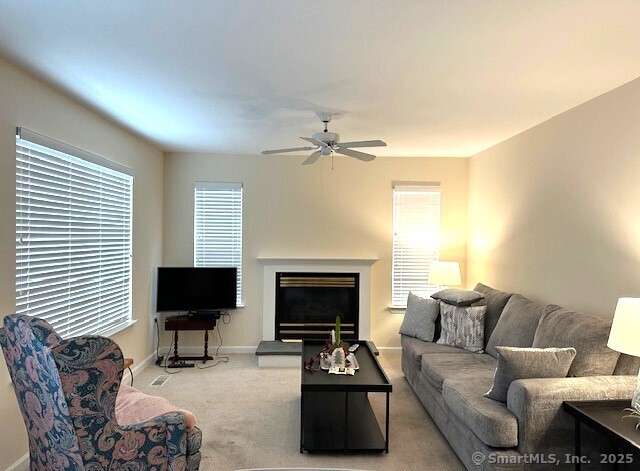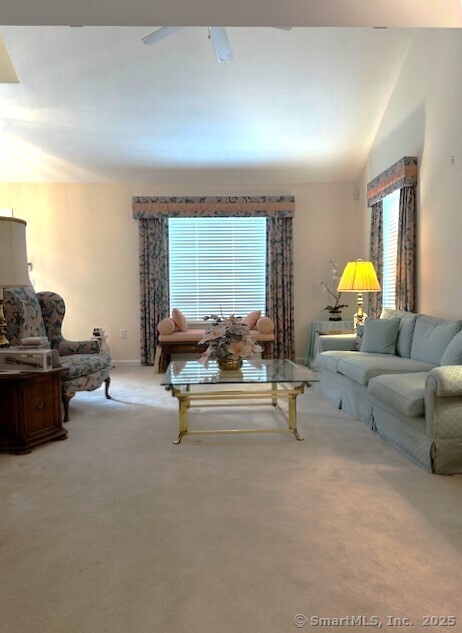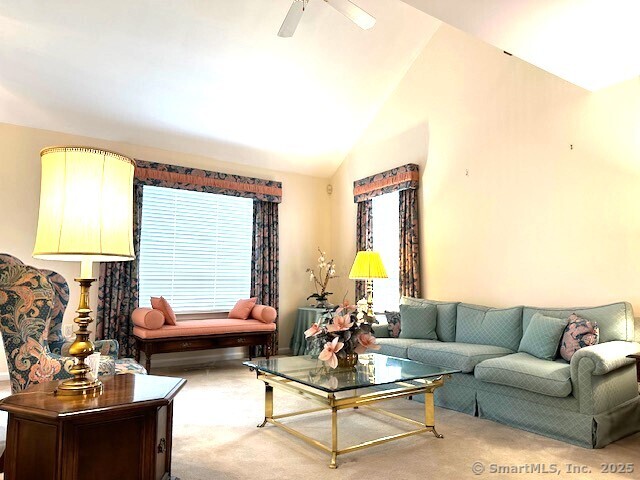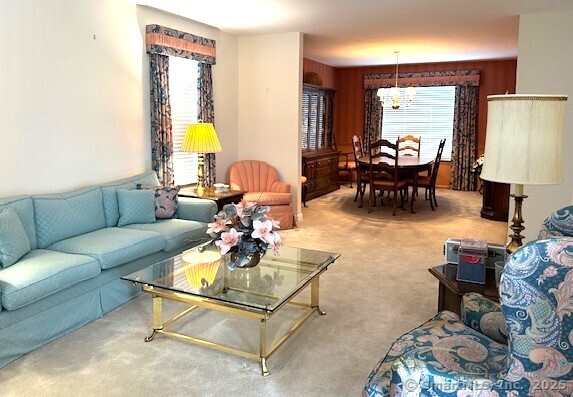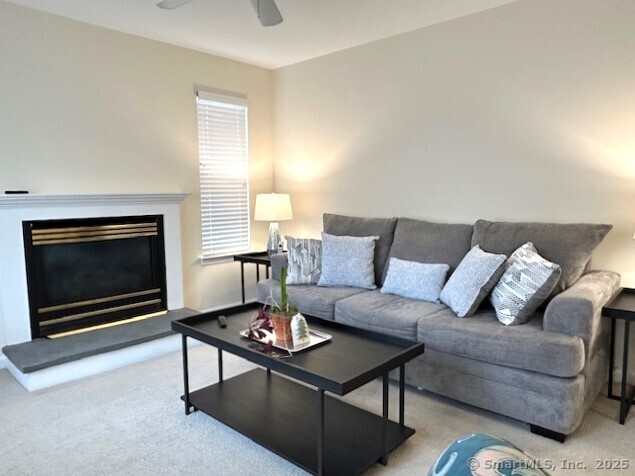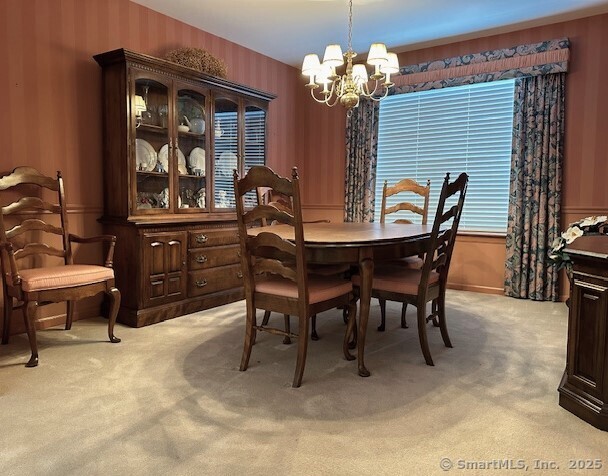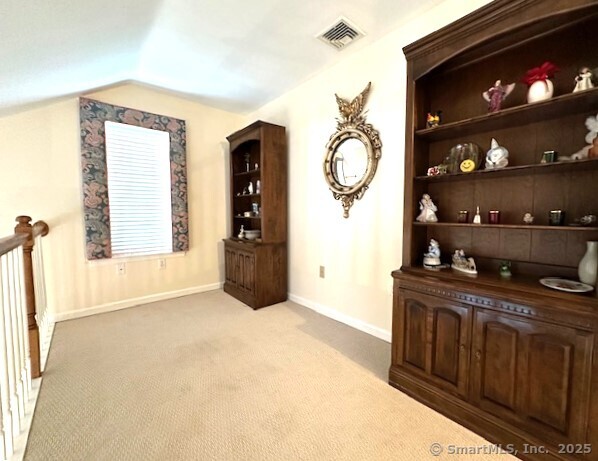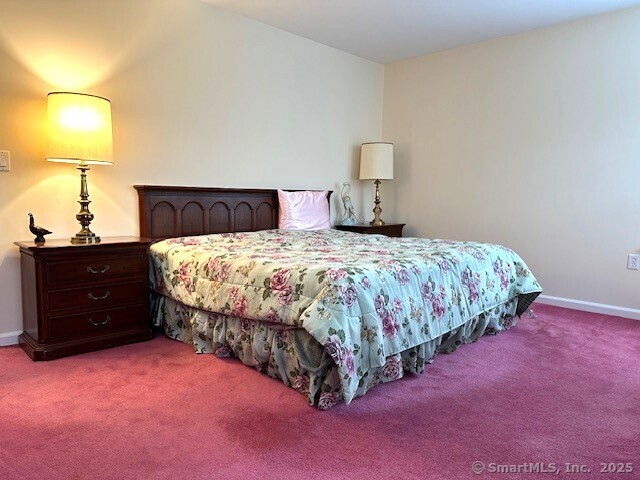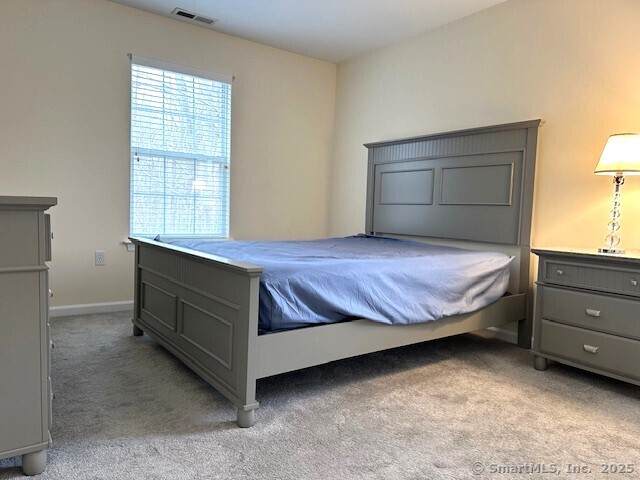More about this Property
If you are interested in more information or having a tour of this property with an experienced agent, please fill out this quick form and we will get back to you!
95 Intervale Road, Stamford CT 06905
Current Price: $875,000
 3 beds
3 beds  3 baths
3 baths  1830 sq. ft
1830 sq. ft
Last Update: 6/23/2025
Property Type: Condo/Co-Op For Sale
Home Sold As Is Condition. Buyer to do their Due Diligence before submitting an offer. Attractive complex of 55 free-standing homes conveniently located to everything. Enjoy the life style of a cluster home community. 2 story foyer, opens to vaulted living room overlooking a private dining room. Eat-in-kitchen with built in table looks over a cozy family room with ceiling fan and fireplace and provides access to a private deck with treed view and access to an attached garage. 1/2 bath (which has an electric BB heat) and laundry completes the first floor. The 2nd floor has a loft overlooking the living room, a primary bedroom with a walk-in-closet and master bath plus 2 additional good-sized bedrooms, a full bath and the water heater in the closet. Highest & Best offer by Friday, March 21, 5:00 pm.
High Ridge to Buxton Farm to River to Intervale. Home is on the left side once you enter the complex
MLS #: 24079874
Style: Single Family Detached
Color: Tan
Total Rooms:
Bedrooms: 3
Bathrooms: 3
Acres: 0
Year Built: 1994 (Public Records)
New Construction: No/Resale
Home Warranty Offered:
Property Tax: $10,953
Zoning: RD
Mil Rate:
Assessed Value: $473,340
Potential Short Sale:
Square Footage: Estimated HEATED Sq.Ft. above grade is 1830; below grade sq feet total is ; total sq ft is 1830
| Appliances Incl.: | Gas Range,Microwave,Refrigerator,Dishwasher,Washer,Dryer |
| Laundry Location & Info: | Main Level In Foyer Closet |
| Fireplaces: | 1 |
| Energy Features: | Storm Doors |
| Energy Features: | Storm Doors |
| Basement Desc.: | None |
| Exterior Siding: | Vinyl Siding |
| Exterior Features: | Deck,Gutters |
| Parking Spaces: | 1 |
| Garage/Parking Type: | Attached Garage |
| Swimming Pool: | 0 |
| Waterfront Feat.: | Not Applicable |
| Lot Description: | Level Lot,Sloping Lot |
| Nearby Amenities: | Shopping/Mall |
| Occupied: | Vacant |
HOA Fee Amount 420
HOA Fee Frequency: Monthly
Association Amenities: .
Association Fee Includes:
Hot Water System
Heat Type:
Fueled By: Hot Air.
Cooling: Central Air
Fuel Tank Location:
Water Service: Public Water Connected
Sewage System: Public Sewer Connected
Elementary: Per Board of Ed
Intermediate:
Middle:
High School: Per Board of Ed
Current List Price: $875,000
Original List Price: $875,000
DOM: 103
Listing Date: 3/12/2025
Last Updated: 3/30/2025 11:21:14 AM
List Agent Name: Cheryl Mallick
List Office Name: Carey & Guarrera Real Estate
