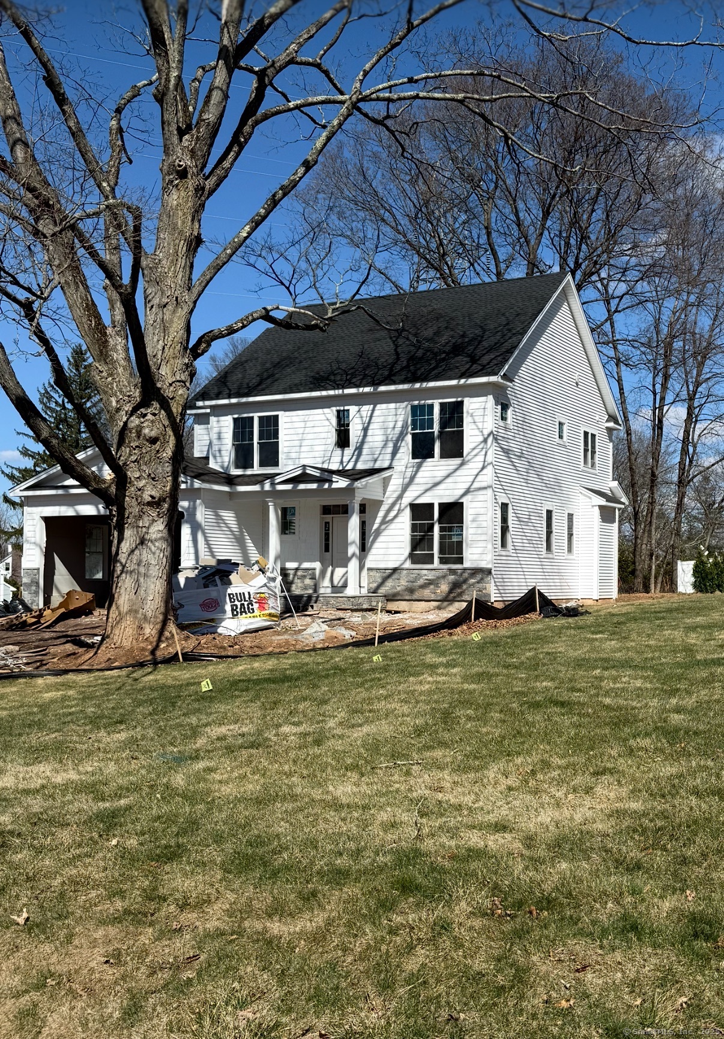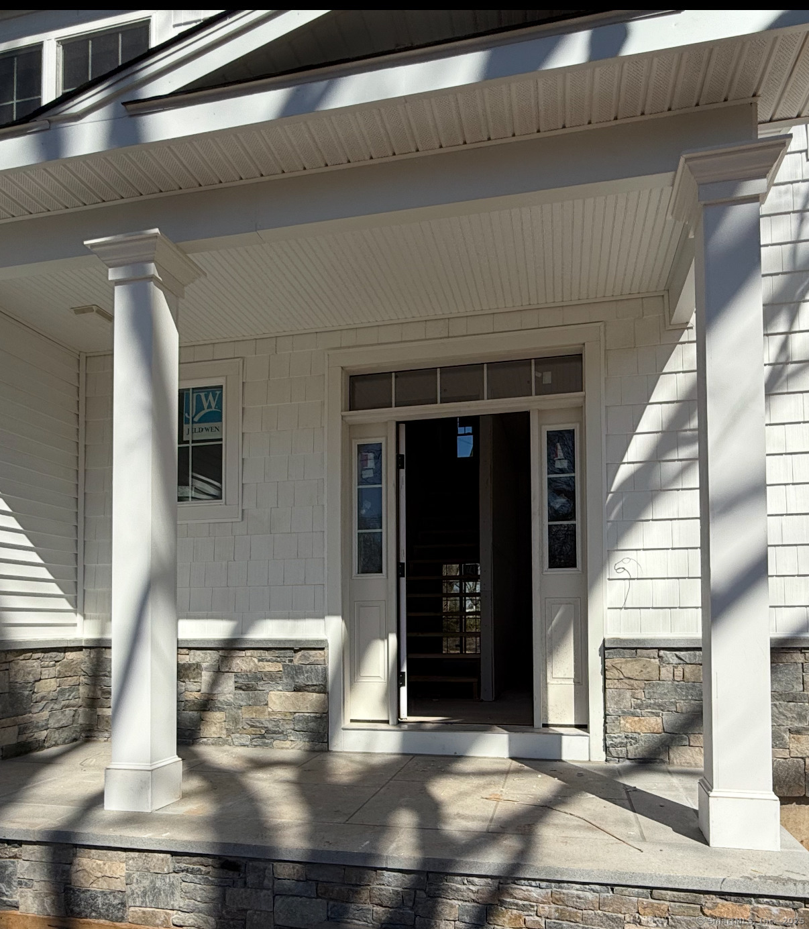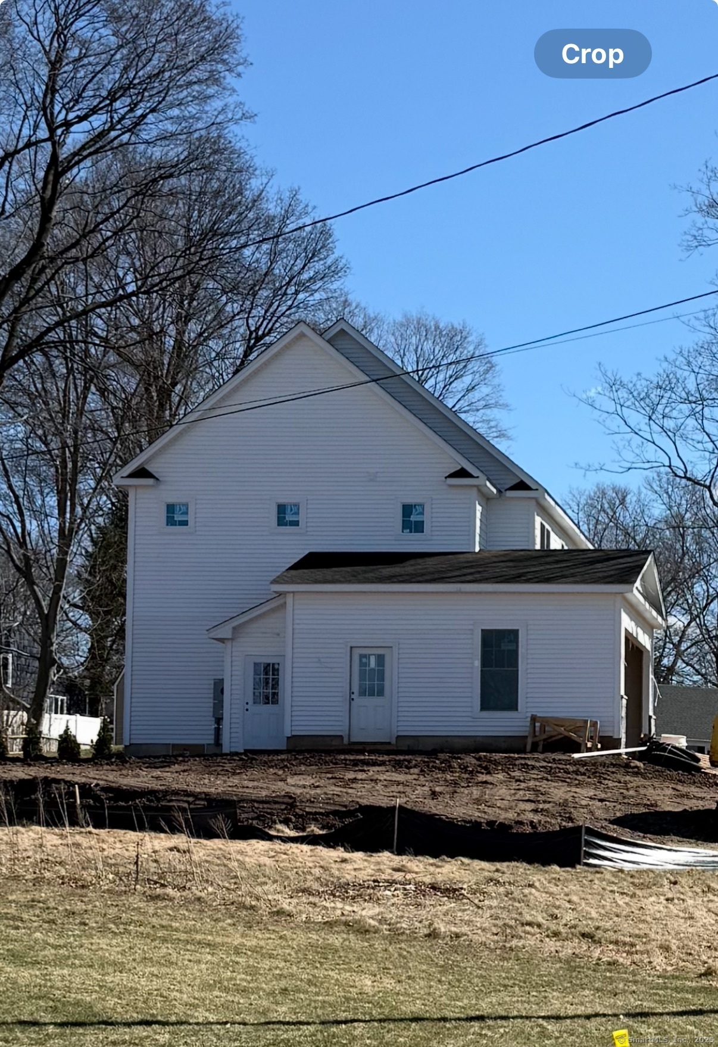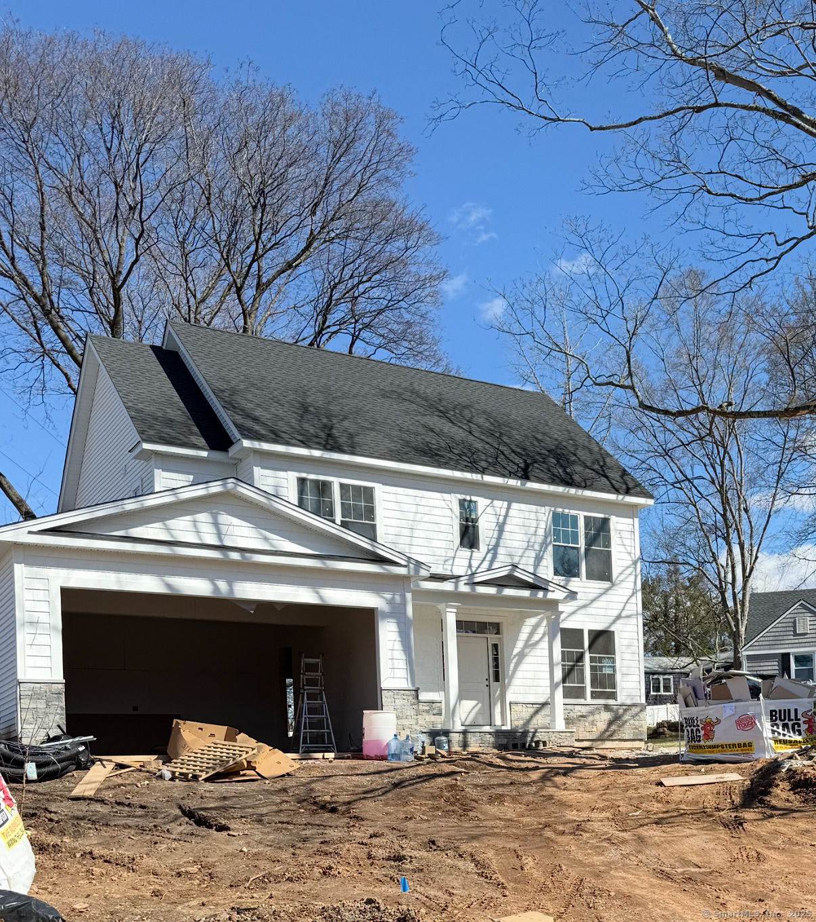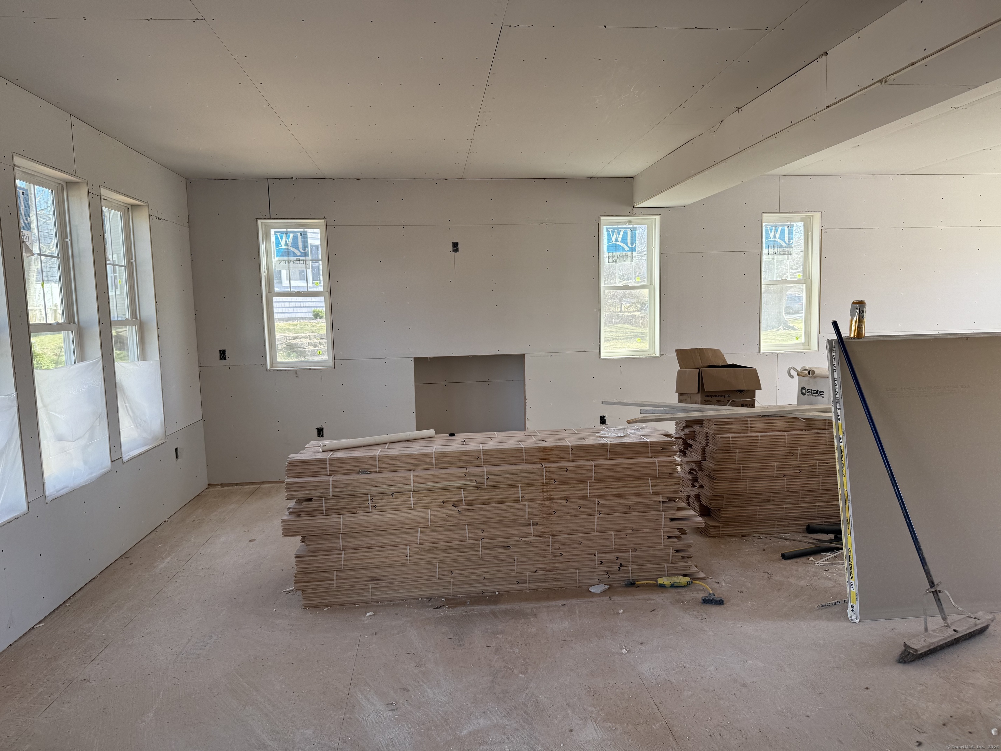More about this Property
If you are interested in more information or having a tour of this property with an experienced agent, please fill out this quick form and we will get back to you!
81 Club Drive, Berlin CT 06037
Current Price: $699,000
 3 beds
3 beds  3 baths
3 baths  2085 sq. ft
2085 sq. ft
Last Update: 6/2/2025
Property Type: Single Family For Sale
Welcome to this stunning new construction by Coccomo Builders and designed by the Meehan Group, where craftsmanship meets elegance in one of the most desirable neighborhoods in Kensington. From the moment you arrive, youll be captivated by the thoughtful upgrades and timeless design that define this home. Exceptional Features: Grand Entrance: Finished granite steps with custom columns set the tone for sophistication. Award-Winning Builder: ensuring quality and attention to detail for over 50 years. Customization Opportunity: Act now to select your preferred colors and finishes to make this home uniquely yours. Inside, youll find 3.5-inch hardwood flooring throughout, complemented by custom trim and exquisite finishes that elevate every space. Outside, the home boasts a combination of durable vinyl clapboard siding, cedar impressions siding, and a custom stone skirt for unmatched curb appeal. Unbeatable Location: Imagine relaxing on your private patio with breathtaking views of Shuttle Meadow Country Clubs prestigious 8th hole. This community offers the perfect work-life balance-walk to the club, play golf or tennis, and unwind with Dootinis by the pool. This is more than a home; its a lifestyle upgrade in a highly sought-after neighborhood. Dont miss your chance to own this exceptional property-schedule your showing today! Agent is related to builder. Please reach out with any questions.
Use GPS
MLS #: 24079861
Style: Colonial
Color: White
Total Rooms:
Bedrooms: 3
Bathrooms: 3
Acres: 0.36
Year Built: 2025 (Public Records)
New Construction: No/Resale
Home Warranty Offered:
Property Tax: $118
Zoning: r-15
Mil Rate:
Assessed Value: $3,900
Potential Short Sale:
Square Footage: Estimated HEATED Sq.Ft. above grade is 2085; below grade sq feet total is ; total sq ft is 2085
| Appliances Incl.: | Oven/Range,Microwave,Range Hood,Refrigerator,Dishwasher,Disposal |
| Laundry Location & Info: | Upper Level second floor laundry room |
| Fireplaces: | 1 |
| Basement Desc.: | Full,Unfinished |
| Exterior Siding: | Vinyl Siding,Stone |
| Exterior Features: | Patio |
| Foundation: | Concrete |
| Roof: | Asphalt Shingle |
| Parking Spaces: | 2 |
| Garage/Parking Type: | Attached Garage |
| Swimming Pool: | 0 |
| Waterfront Feat.: | Not Applicable |
| Lot Description: | Golf Course View |
| Nearby Amenities: | Golf Course,Shopping/Mall |
| Occupied: | Vacant |
Hot Water System
Heat Type:
Fueled By: Hot Air.
Cooling: Central Air
Fuel Tank Location:
Water Service: Public Water Connected
Sewage System: Public Sewer Connected
Elementary: Per Board of Ed
Intermediate:
Middle:
High School: Per Board of Ed
Current List Price: $699,000
Original List Price: $699,000
DOM: 66
Listing Date: 3/28/2025
Last Updated: 4/13/2025 1:56:16 PM
List Agent Name: Thomas Coccomo
List Office Name: Century 21 AllPoints Realty
