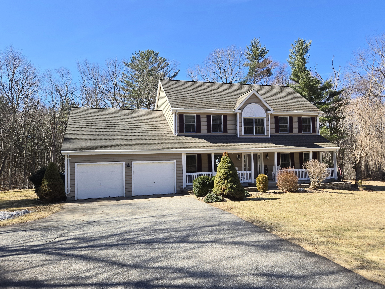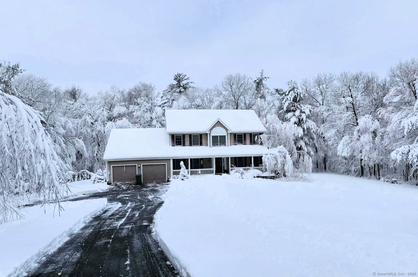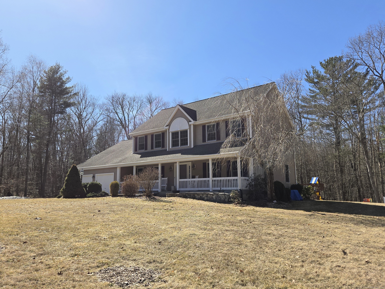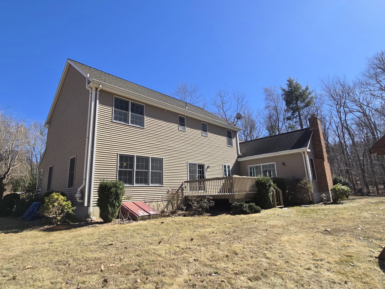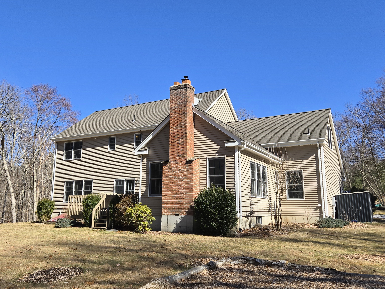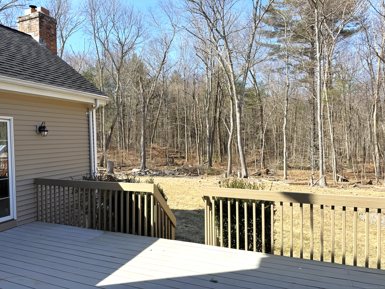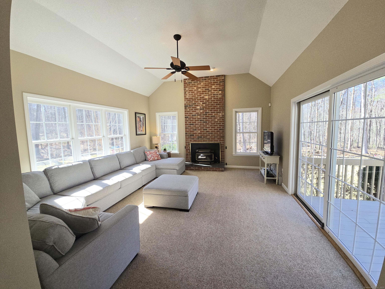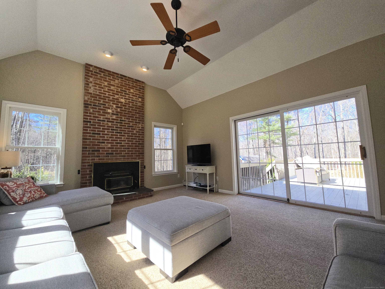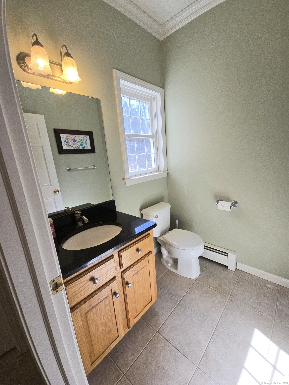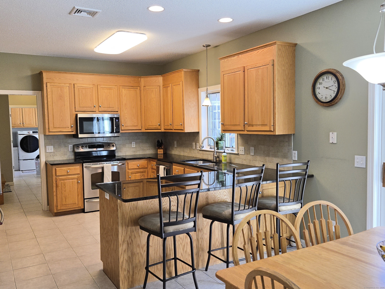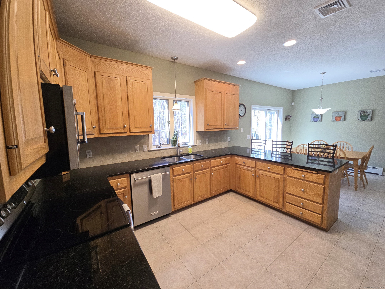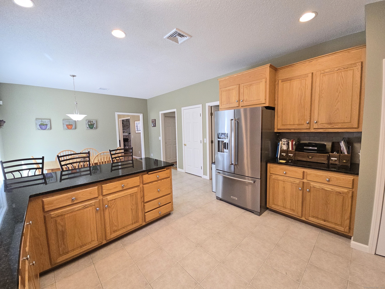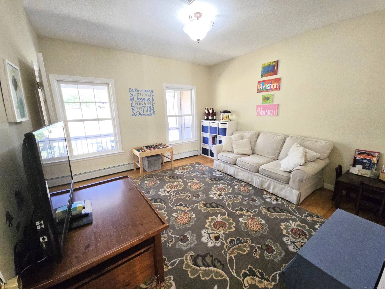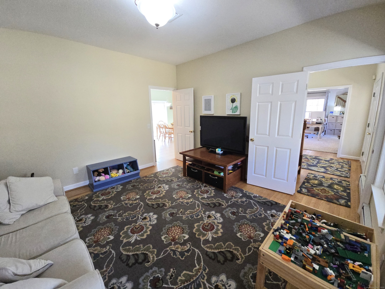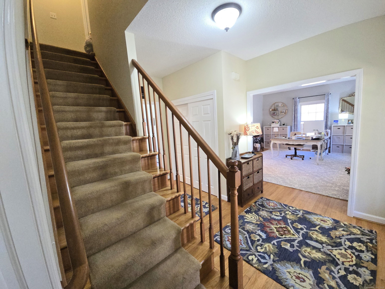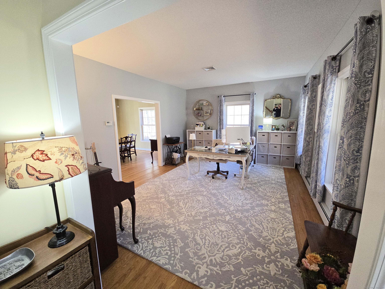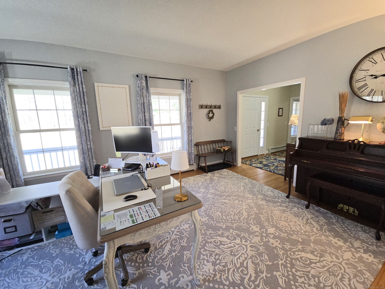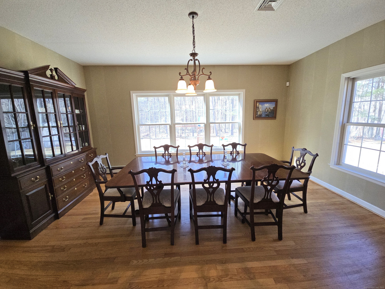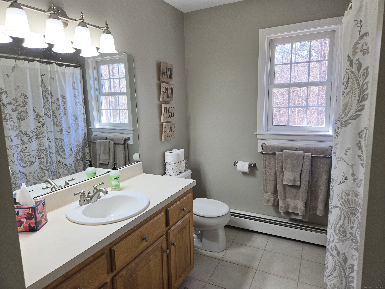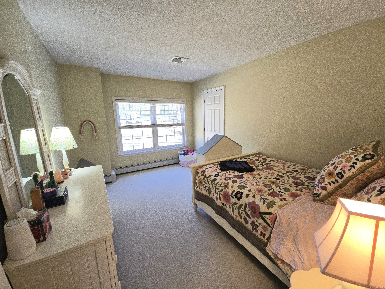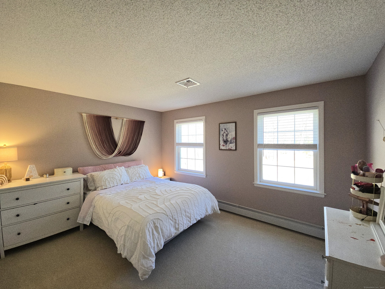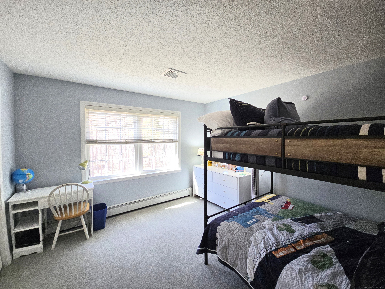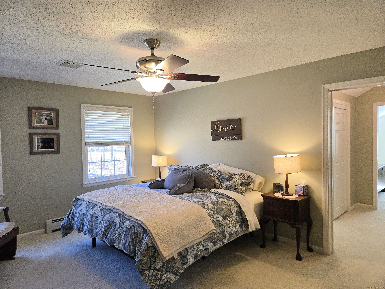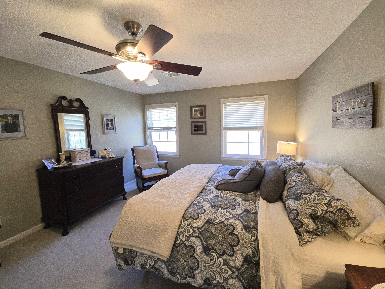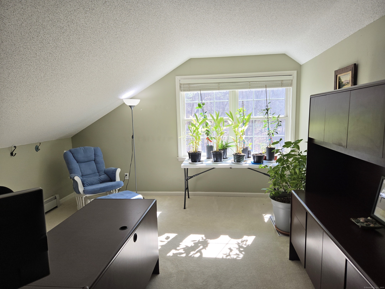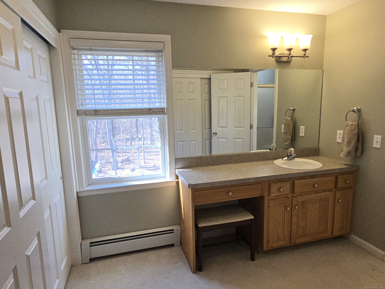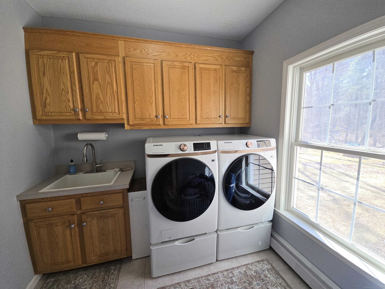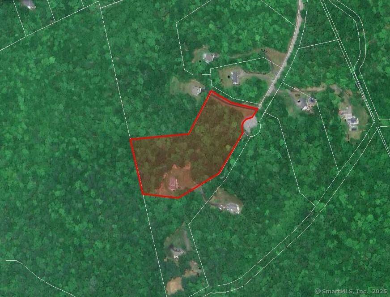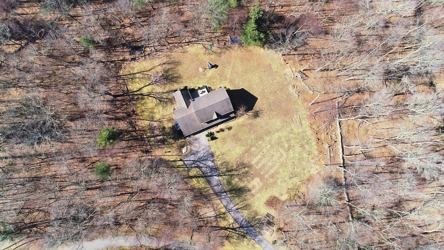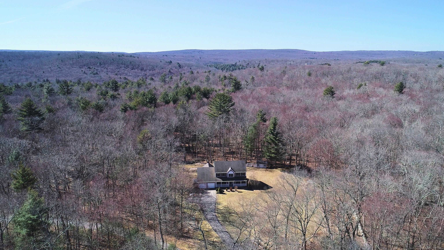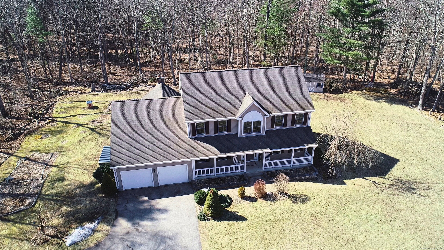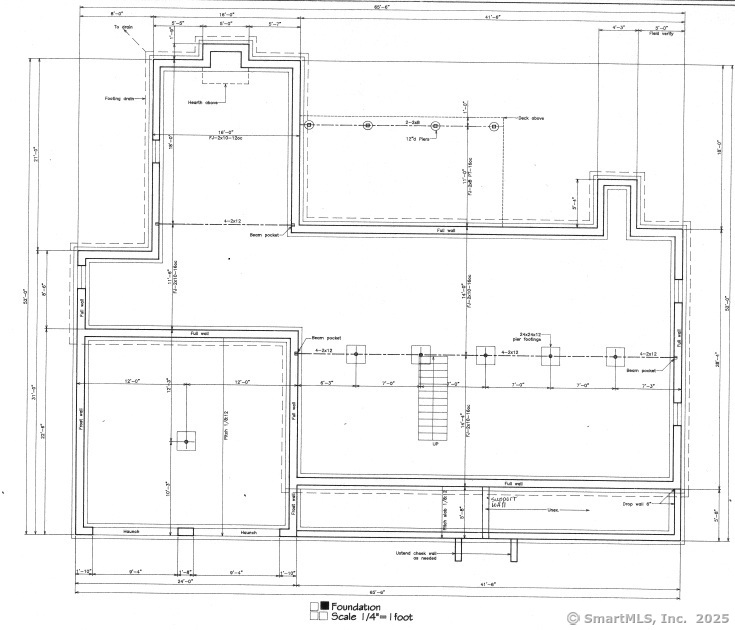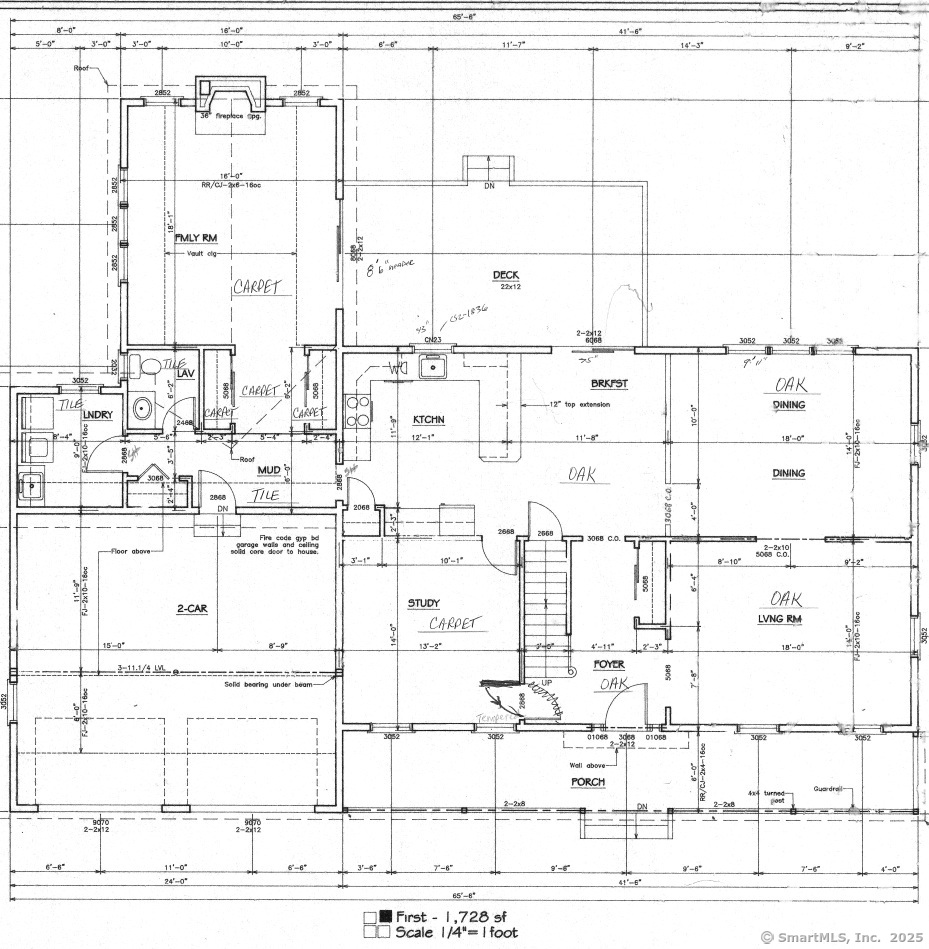More about this Property
If you are interested in more information or having a tour of this property with an experienced agent, please fill out this quick form and we will get back to you!
16 Hidden Woods Drive, Marlborough CT 06447
Current Price: $749,950
 4 beds
4 beds  3 baths
3 baths  3307 sq. ft
3307 sq. ft
Last Update: 6/19/2025
Property Type: Single Family For Sale
16 Hidden Woods Dr, Marlborough, CT - Where Nature and Luxury Meet The name says it all-Hidden Woods is your private retreat nestled on six+ acres, backing up to over 1,300 acres of pristine Salmon River state forest. If youve been searching for serenity, space, and modern comforts, your dream home awaits. This 3,300 sq. ft. residence offers four spacious bedrooms, two and a half bathrooms, and incredible closet space, including a massive primary suite that serves as a true sanctuary. The floor plan provides ample room to spread your wings, while the unfinished basement presents limitless potential with eight-foot ceilings-perfect for extra living space, a home gym, or a media room. As the seasons change, cozy up in the den by the warmth of the pellet stove, where floor-to-ceiling views showcase the beauty of nature year-round. Dreaming of a lush garden, a sparkling swimming pool, or an outdoor entertainment oasis? With this much land, the possibilities are endless. Located in a community known for top-rated schools, parks, and small-town charm, youll enjoy the best of both worlds-total privacy while being just minutes from everyday conveniences. Dont just imagine the lifestyle-experience it. See for yourself the beauty of Hidden Woods.
Hidden Woods Dr. Continue to straight through the end of culdesac House is on the right hand side
MLS #: 24079860
Style: Colonial
Color:
Total Rooms:
Bedrooms: 4
Bathrooms: 3
Acres: 6.18
Year Built: 2001 (Public Records)
New Construction: No/Resale
Home Warranty Offered:
Property Tax: $11,169
Zoning: R
Mil Rate:
Assessed Value: $307,760
Potential Short Sale:
Square Footage: Estimated HEATED Sq.Ft. above grade is 3307; below grade sq feet total is ; total sq ft is 3307
| Appliances Incl.: | Electric Cooktop,Microwave,Refrigerator,Dishwasher |
| Fireplaces: | 1 |
| Basement Desc.: | Full |
| Exterior Siding: | Vinyl Siding |
| Foundation: | Concrete |
| Roof: | Asphalt Shingle |
| Parking Spaces: | 2 |
| Garage/Parking Type: | Attached Garage |
| Swimming Pool: | 0 |
| Waterfront Feat.: | Walk to Water |
| Lot Description: | Secluded,Lightly Wooded,Level Lot,On Cul-De-Sac |
| Occupied: | Owner |
Hot Water System
Heat Type:
Fueled By: Hot Water.
Cooling: Central Air
Fuel Tank Location: In Basement
Water Service: Private Well
Sewage System: Septic
Elementary: Elmer Thienes
Intermediate:
Middle:
High School: RHAM
Current List Price: $749,950
Original List Price: $749,950
DOM: 31
Listing Date: 3/11/2025
Last Updated: 4/11/2025 4:11:24 PM
List Agent Name: Wesley Jenks
List Office Name: Jenks Realty
