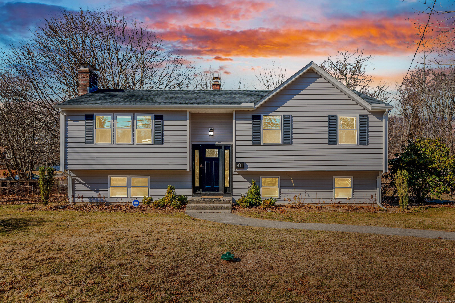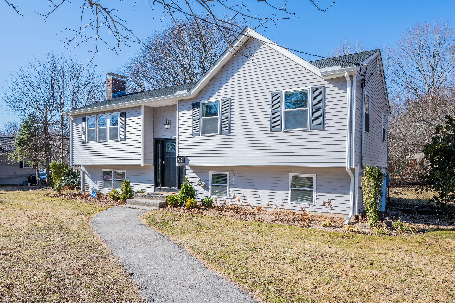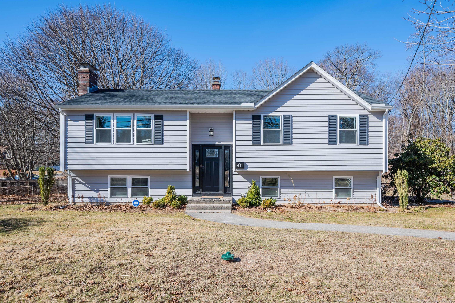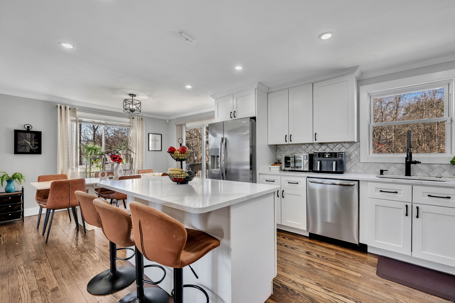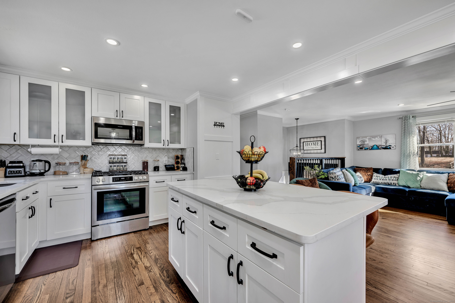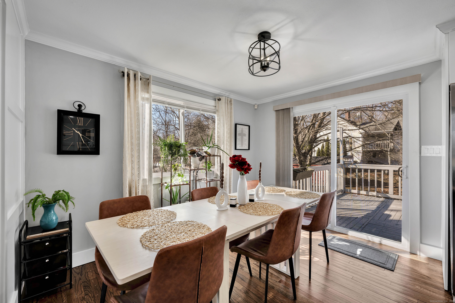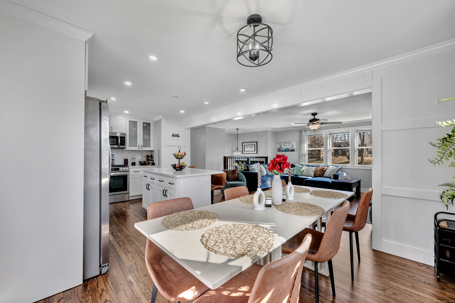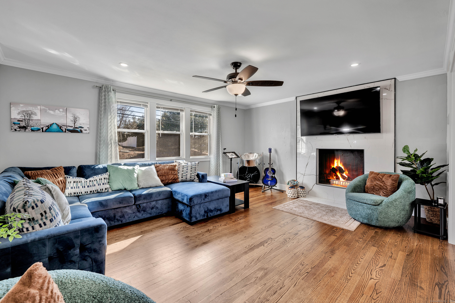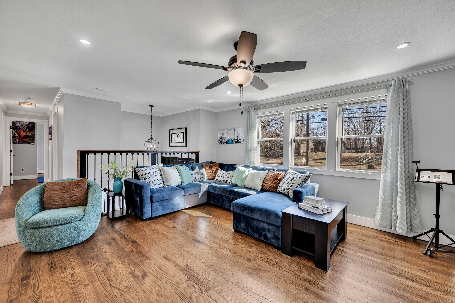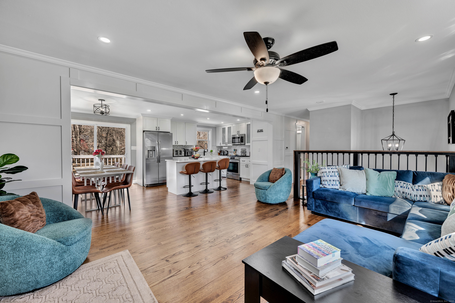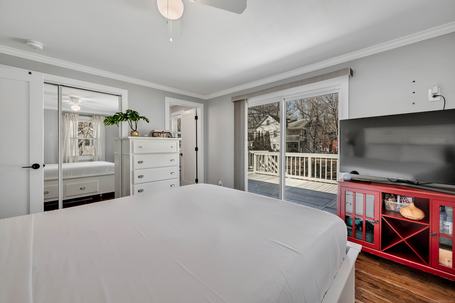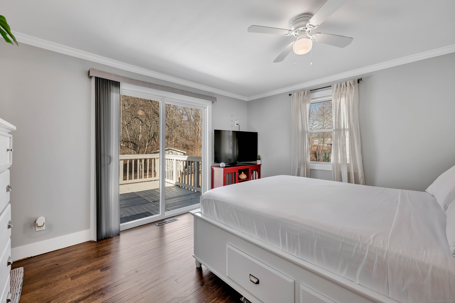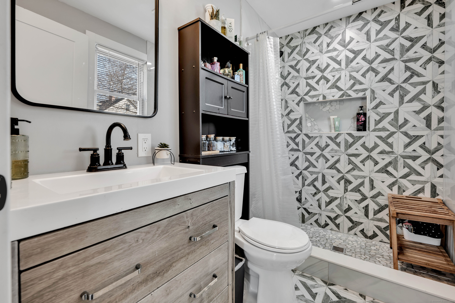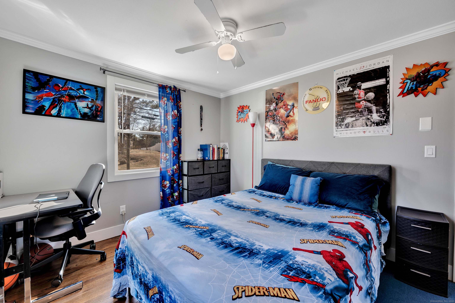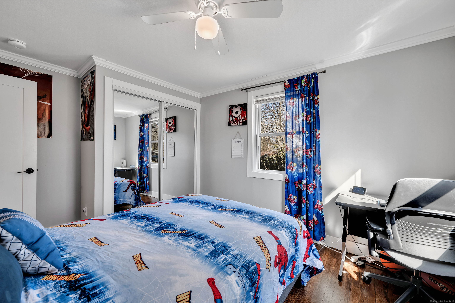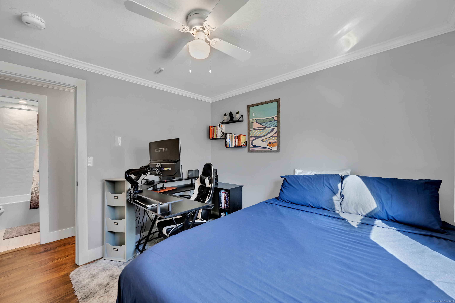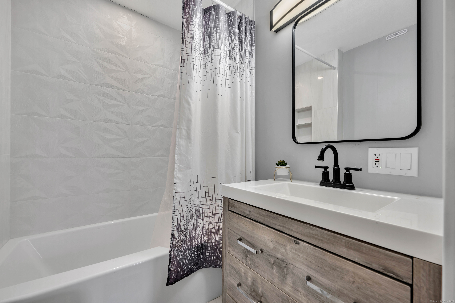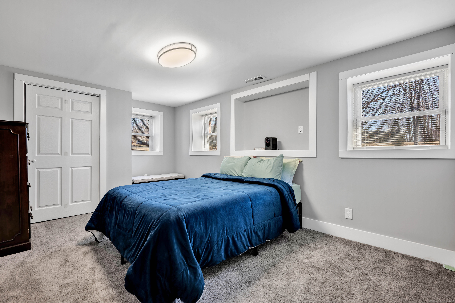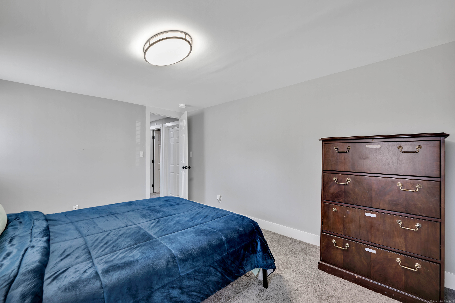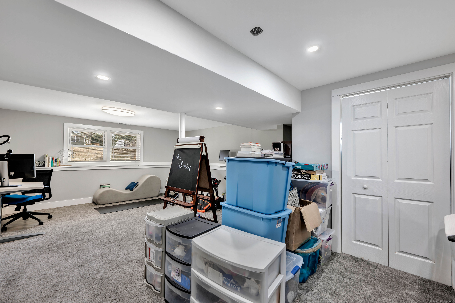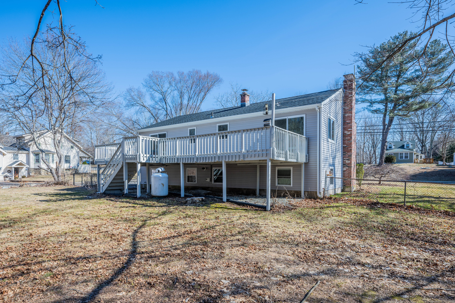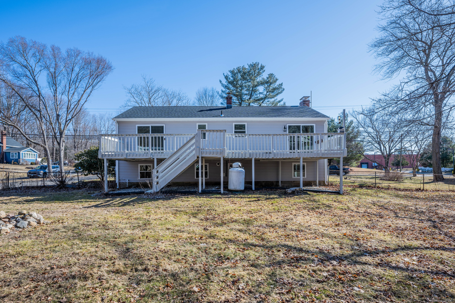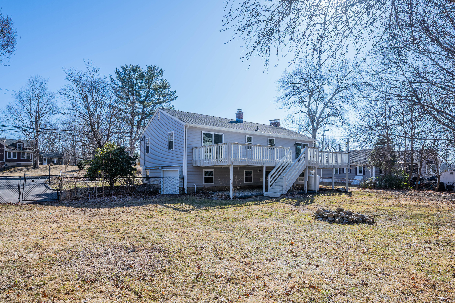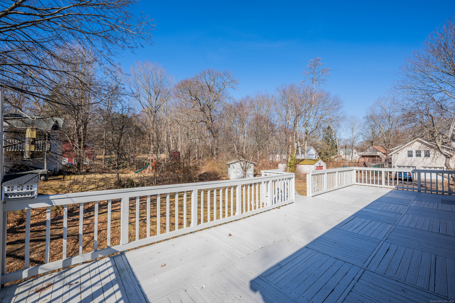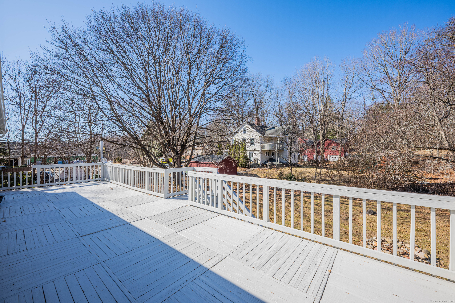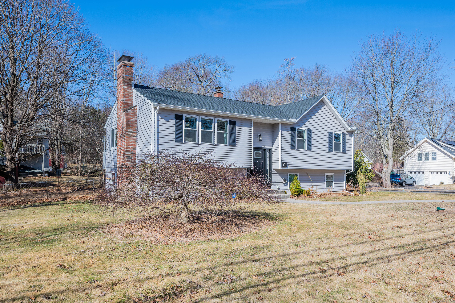More about this Property
If you are interested in more information or having a tour of this property with an experienced agent, please fill out this quick form and we will get back to you!
21 Main Street, East Hampton CT 06424
Current Price: $399,900
 4 beds
4 beds  2 baths
2 baths  1924 sq. ft
1924 sq. ft
Last Update: 6/20/2025
Property Type: Single Family For Sale
Available now is this completely and tastefully remodeled 4 bed, 2 bath raised ranch located at 21 North Main St. in HIGHLY DESIRED East Hampton! Convenient, open, and inviting floor plan w/ beautiful hardwood flooring and plenty of natural light shining throughout. The gorgeous eat-in kitchen features granite countertops, tile backsplash, newer SS appliances, gas range, plenty of cabinetry, center island/breakfast bar w/ sliders to your private back deck. The kitchen opens up to a spacious living room w/ wood burning fireplace. Rounding out the main level are 3 generously sized bedrooms and 2 fully REMODELED bathrooms including the primary w/ walk-in shower and sliders to the back deck. Downstairs you will find 792 sq.ft. of finished basement including a sprawling family room, additional bedroom, laundry room, and garage access. Relax out back on your PRIVATE deck overlooking your fully fenced backyard w/ fire pit and storage shed, an absolutely perfect place to entertain! Located in a quiet and peaceful setting while providing easy access to local schools, shops, parks, restaurants, major highways, Lake Pocotopaug beach and boat launch, and so much more, this special home is an absolute GEM and can be yours now! Will not last, schedule your appointment today!
Use GPS
MLS #: 24079859
Style: Raised Ranch
Color:
Total Rooms:
Bedrooms: 4
Bathrooms: 2
Acres: 0.52
Year Built: 1972 (Public Records)
New Construction: No/Resale
Home Warranty Offered:
Property Tax: $4,917
Zoning: R-1S
Mil Rate:
Assessed Value: $129,270
Potential Short Sale:
Square Footage: Estimated HEATED Sq.Ft. above grade is 1132; below grade sq feet total is 792; total sq ft is 1924
| Appliances Incl.: | Oven/Range,Microwave,Refrigerator,Dishwasher,Disposal,Washer,Dryer |
| Laundry Location & Info: | Lower Level |
| Fireplaces: | 1 |
| Interior Features: | Cable - Available |
| Basement Desc.: | Full,Sump Pump,Garage Access,Interior Access,Partially Finished,Walk-out |
| Exterior Siding: | Aluminum |
| Exterior Features: | Shed,Deck,Gutters,Lighting |
| Foundation: | Concrete |
| Roof: | Asphalt Shingle |
| Parking Spaces: | 1 |
| Garage/Parking Type: | Attached Garage |
| Swimming Pool: | 0 |
| Waterfront Feat.: | Not Applicable |
| Lot Description: | Fence - Full,Lightly Wooded,Level Lot |
| Occupied: | Owner |
Hot Water System
Heat Type:
Fueled By: Hot Water.
Cooling: Ceiling Fans
Fuel Tank Location: Above Ground
Water Service: Private Well
Sewage System: Public Sewer Connected
Elementary: Per Board of Ed
Intermediate:
Middle:
High School: East Hampton
Current List Price: $399,900
Original List Price: $399,900
DOM: 8
Listing Date: 3/12/2025
Last Updated: 3/21/2025 12:51:52 PM
List Agent Name: L.J. Bunker
List Office Name: Century 21 AllPoints Realty
