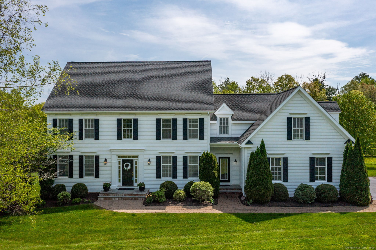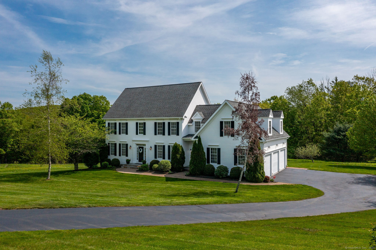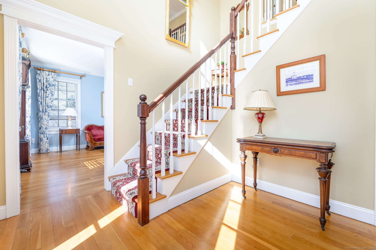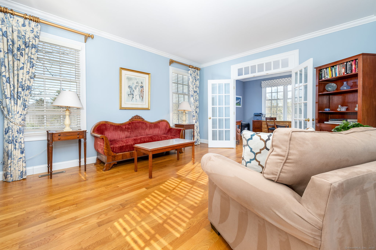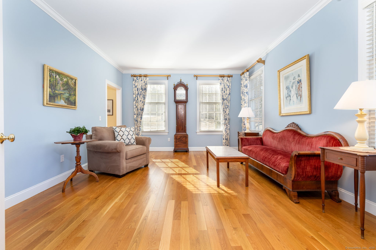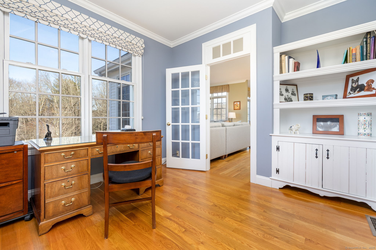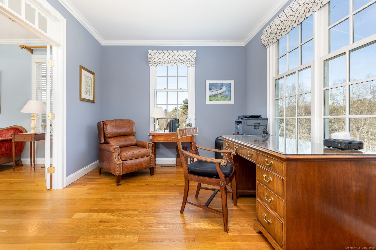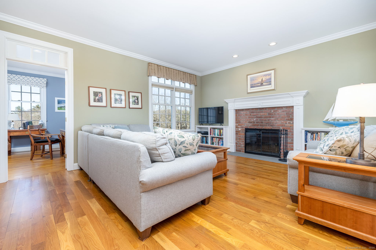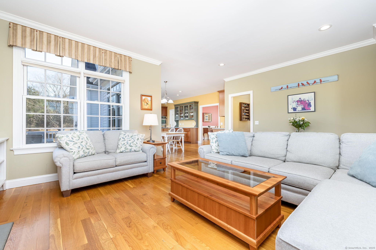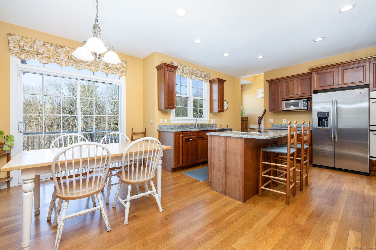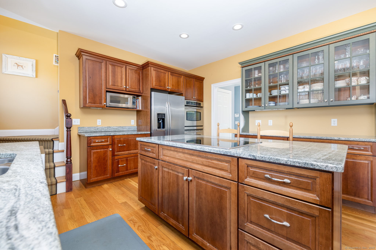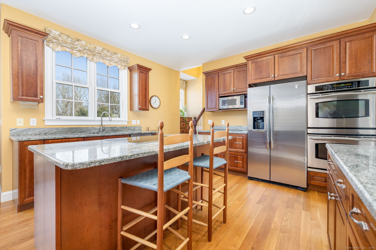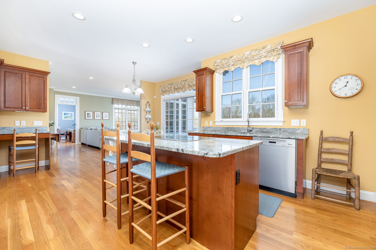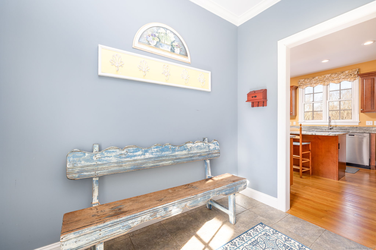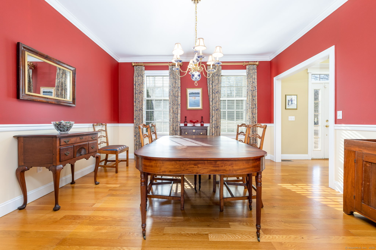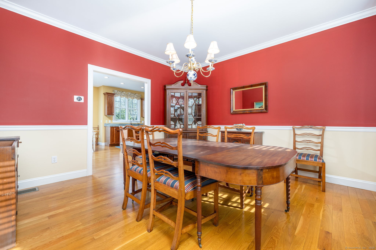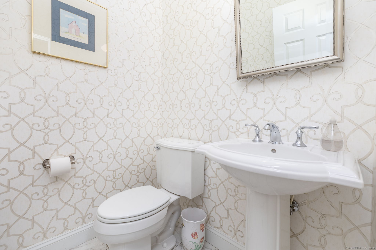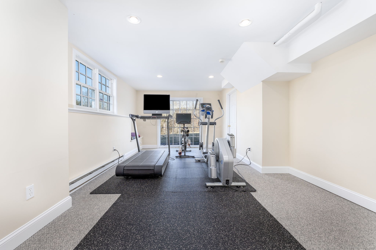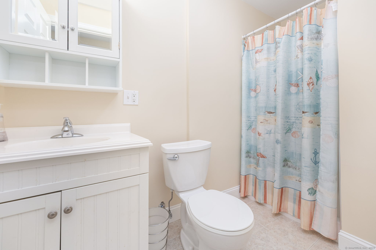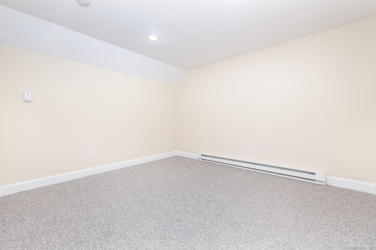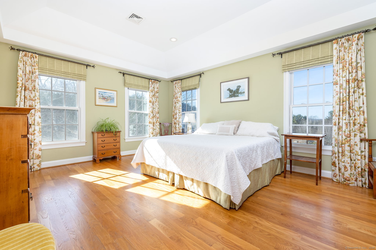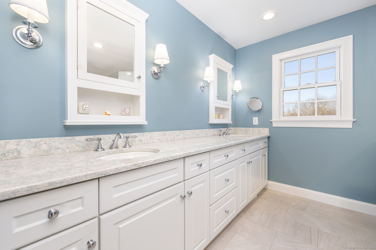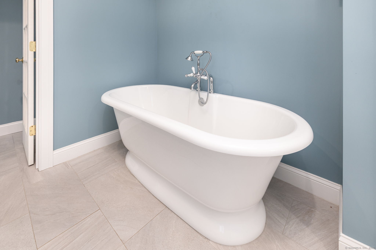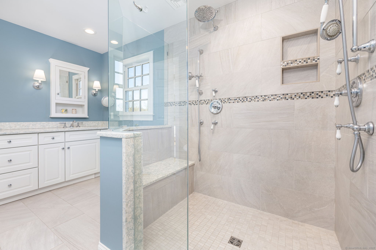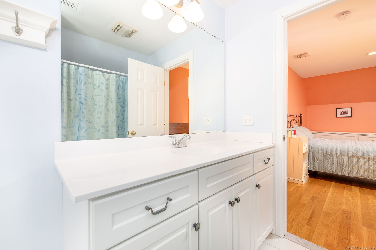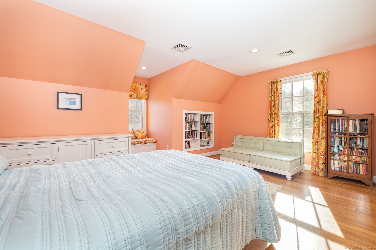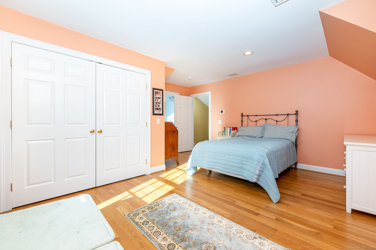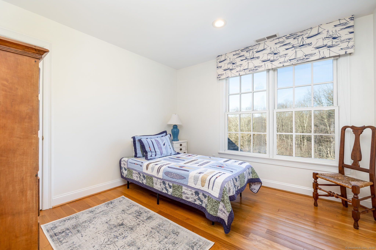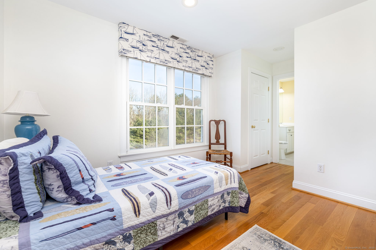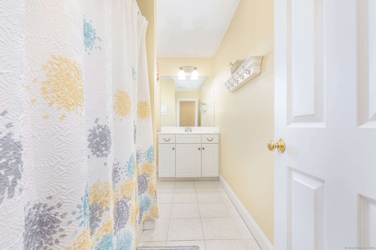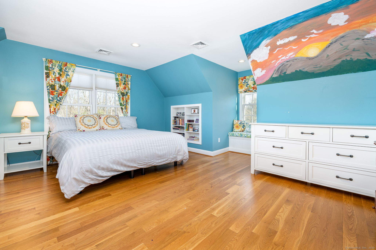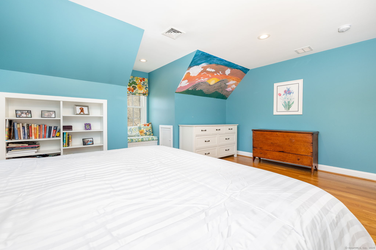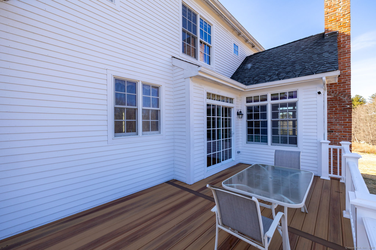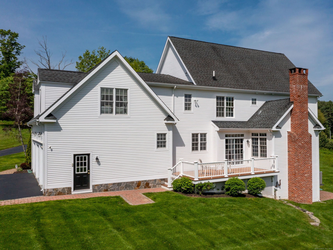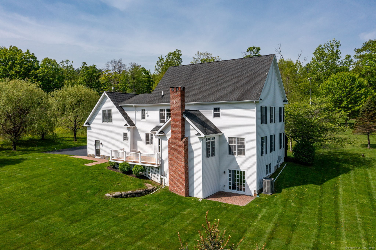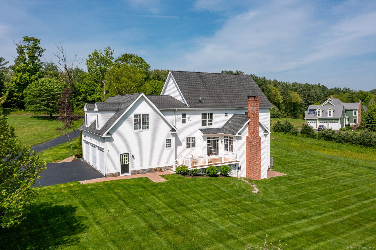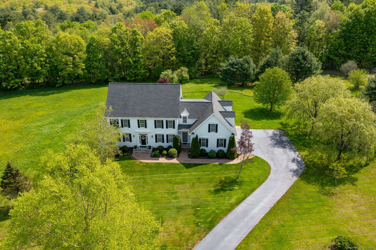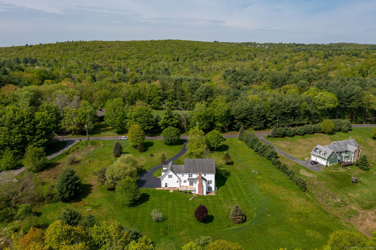More about this Property
If you are interested in more information or having a tour of this property with an experienced agent, please fill out this quick form and we will get back to you!
446 Cedar Lane, New Hartford CT 06057
Current Price: $829,000
 5 beds
5 beds  5 baths
5 baths  3753 sq. ft
3753 sq. ft
Last Update: 6/23/2025
Property Type: Single Family For Sale
Welcome to this classic Colonial, custom-built in 2004 by its original owner and thoughtfully designed for functionality and timeless elegance. Set on 3.73 peaceful acres along a picturesque country road lined with equally stunning homes, this 5-bdrm, 4.5-bath home offers the perfect blend of privacy and comfort. Step inside the grand foyer and take in the inviting natural light and warm hardwood floors. The formal dining room is set for entertaining, while the living room features French doors opening to a convenient home office- ideal for todays lifestyle. The heart of the home is the open-concept kitchen, complete with rich cherry cabinets, stainless steel appliances, and a spacious layout that flows seamlessly into the family room with a cozy fireplace. Sliding doors lead to a private composite deck overlooking the tranquil backyard oasis. Upstairs, youll find 5 generously sized bedrooms (2 with built-in window seats) and 3 full baths (including a Jack & Jill). The primary suite is a true retreat, boasting a tray ceiling, spacious walk-in closet, and luxurious bathroom. The homes smart layout includes 2 staircases, one in the main foyer and another off the kitchen, ensuring seamless flow throughout. The partially finished walk-out lower-level offers incredible bonus space, currently used as a home gym w/ full bath, plus an additional versatile room with unlimited uses. Central AC, central vac, 3-bay garage and updated mechanicals complete this extraordinary property.
Rt 202 or 183 to Cedar Lane
MLS #: 24079842
Style: Colonial
Color: white
Total Rooms:
Bedrooms: 5
Bathrooms: 5
Acres: 3.73
Year Built: 2004 (Public Records)
New Construction: No/Resale
Home Warranty Offered:
Property Tax: $11,952
Zoning: R2
Mil Rate:
Assessed Value: $453,740
Potential Short Sale:
Square Footage: Estimated HEATED Sq.Ft. above grade is 3253; below grade sq feet total is 500; total sq ft is 3753
| Appliances Incl.: | Electric Cooktop,Wall Oven,Microwave,Refrigerator,Dishwasher,Washer,Dryer |
| Laundry Location & Info: | Upper Level 2nd floor |
| Fireplaces: | 1 |
| Energy Features: | Generator Ready,Ridge Vents,Thermopane Windows |
| Interior Features: | Auto Garage Door Opener,Cable - Available,Central Vacuum,Open Floor Plan |
| Energy Features: | Generator Ready,Ridge Vents,Thermopane Windows |
| Basement Desc.: | Full,Partially Finished,Walk-out |
| Exterior Siding: | Clapboard,Wood |
| Exterior Features: | Underground Utilities,Sidewalk,Deck,Patio |
| Foundation: | Concrete |
| Roof: | Asphalt Shingle |
| Parking Spaces: | 3 |
| Driveway Type: | Paved |
| Garage/Parking Type: | Attached Garage,Driveway |
| Swimming Pool: | 0 |
| Waterfront Feat.: | Not Applicable |
| Lot Description: | Level Lot |
| Nearby Amenities: | Golf Course,Lake,Library,Medical Facilities,Public Rec Facilities,Shopping/Mall |
| Occupied: | Owner |
Hot Water System
Heat Type:
Fueled By: Hot Air,Other.
Cooling: Central Air
Fuel Tank Location: In Basement
Water Service: Private Well
Sewage System: Septic
Elementary: Per Board of Ed
Intermediate: Ann Antolini
Middle: Northwestern
High School: Regional District 7
Current List Price: $829,000
Original List Price: $829,000
DOM: 40
Listing Date: 5/14/2025
Last Updated: 5/14/2025 5:40:08 PM
List Agent Name: Kim Trumbull
List Office Name: William Raveis Real Estate
