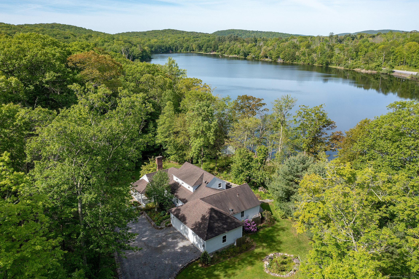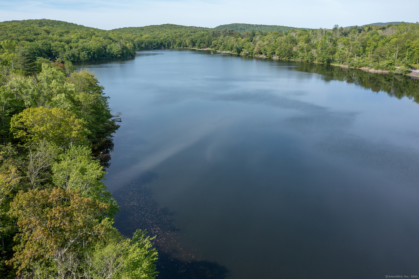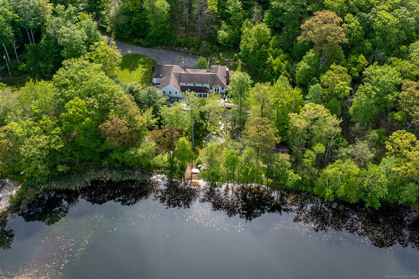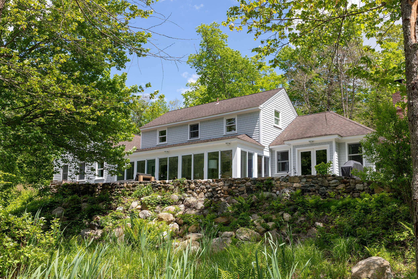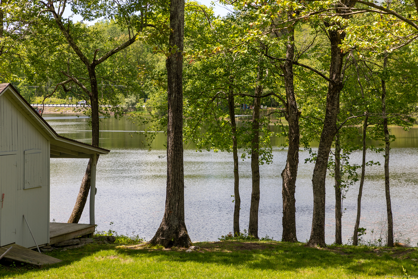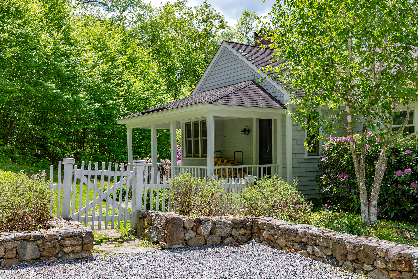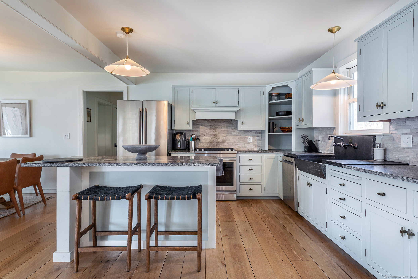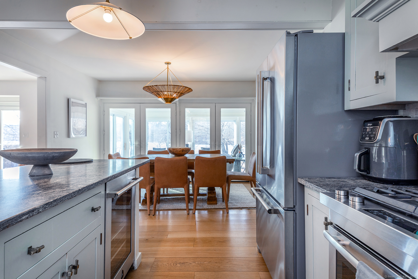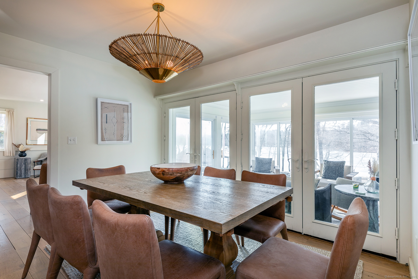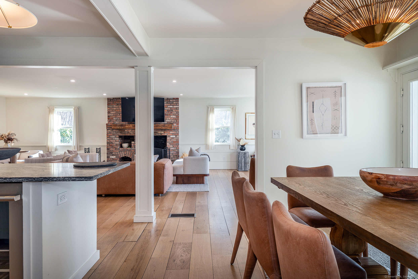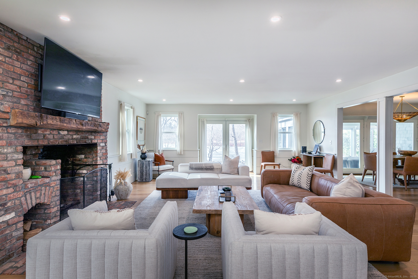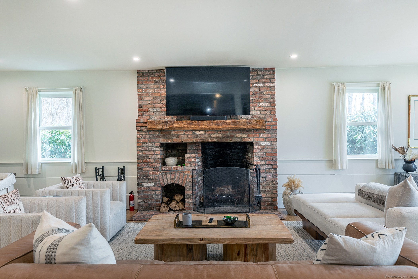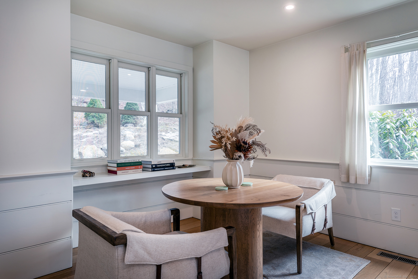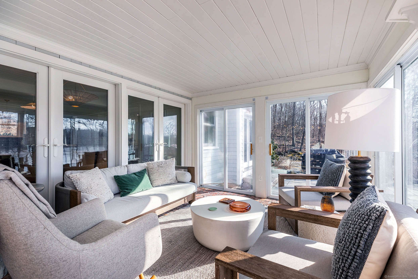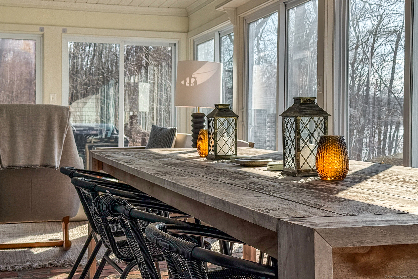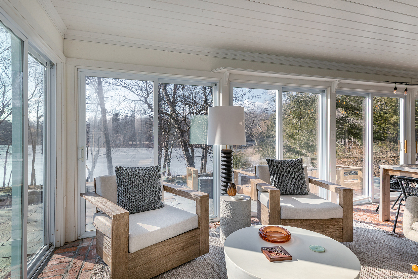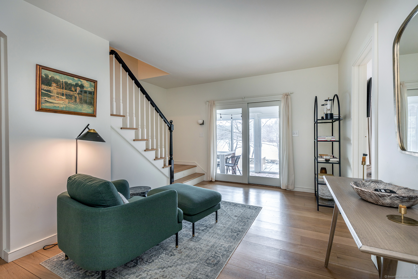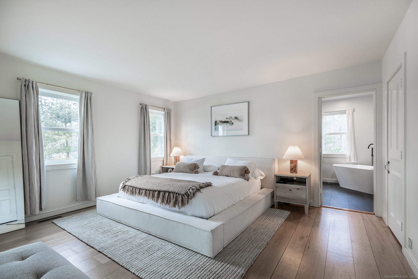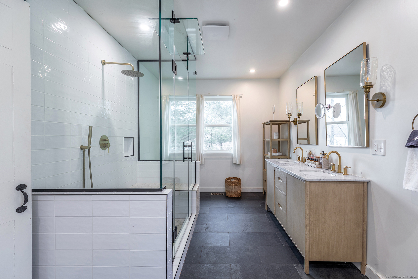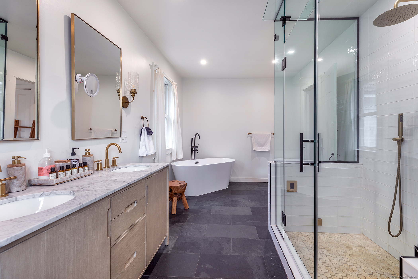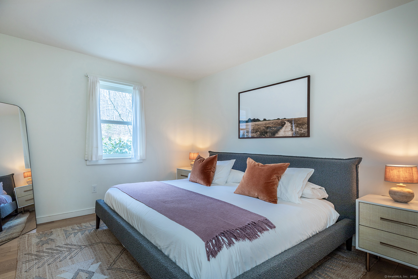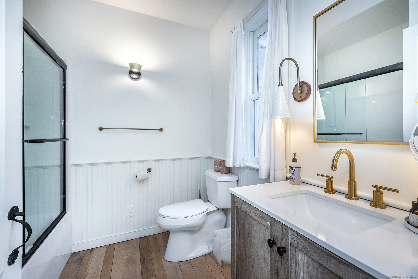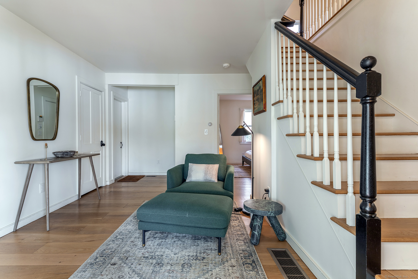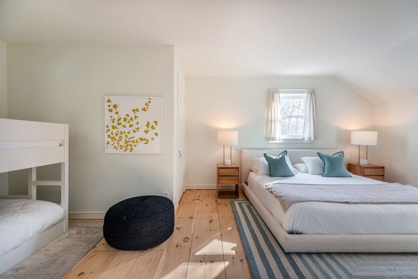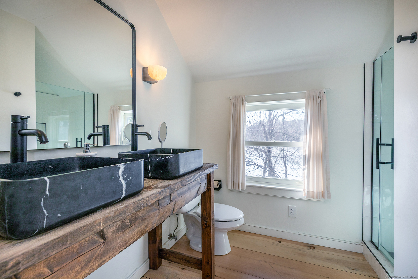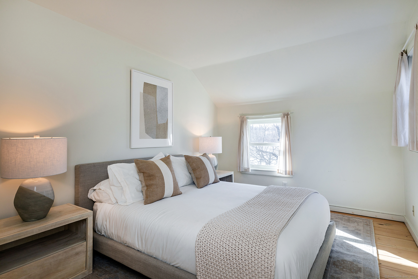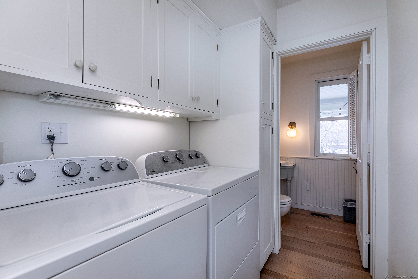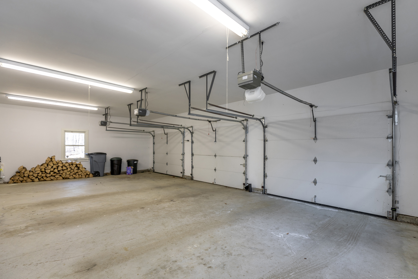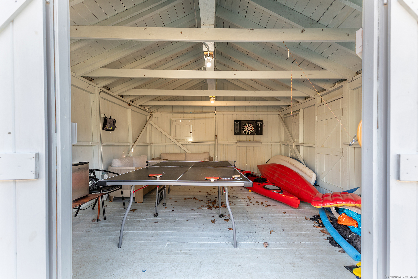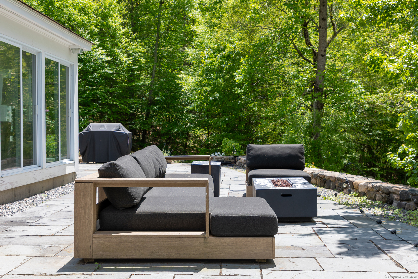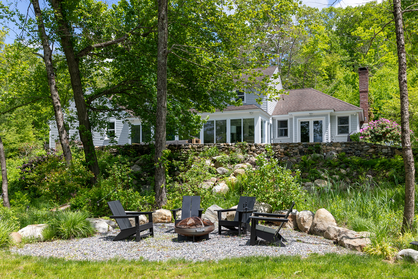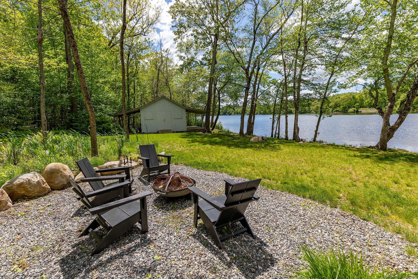More about this Property
If you are interested in more information or having a tour of this property with an experienced agent, please fill out this quick form and we will get back to you!
56 Mount Tom Passway, Morris CT 06763
Current Price: $1,495,000
 3 beds
3 beds  4 baths
4 baths  2649 sq. ft
2649 sq. ft
Last Update: 6/17/2025
Property Type: Single Family For Sale
Rare waterfront oasis with 270+ feet of direct frontage on one of Connecticuts cleanest lakes. Nestled at the end of a private, wooded road, this 3-bedroom, 3.5-bath home offers stunning western sunset views and seamless indoor-outdoor living. Built in 2004 and thoughtfully renovated in 2022, the home features high-end finishes throughout. The open-concept kitchen, dining, and living space is the heart of the home, anchored by a wood-burning fireplace and French doors leading to a wraparound stone patio. The kitchen boasts a large island, soapstone sink, granite countertops, and wine fridge. A brick sunroom with lake views connects to the first-floor primary suite, complete with two walk-in closets, spa-like bath, soaking tub, and steam shower. A second ensuite bedroom on the main level offers privacy for guests. Upstairs you will find an additional bedroom and home office with lake views, a full bath, and a cozy media space in the landing. The lush grounds feature mature landscaping, a stone fire-pit, hot tub, and sandy beach. A revitalized boathouse/game room provides storage for watercraft and a front porch with sunset views. Additional highlights include a 3-car garage, full basement, whole-house generator, and central air. Conveniently located near top-rated dining, markets, and Mount Tom State Park, this home is a true lakeside retreat.
56 Mount Tom Passway
MLS #: 24079826
Style: Cape Cod
Color:
Total Rooms:
Bedrooms: 3
Bathrooms: 4
Acres: 2.1
Year Built: 2004 (Public Records)
New Construction: No/Resale
Home Warranty Offered:
Property Tax: $11,464
Zoning: R-2
Mil Rate:
Assessed Value: $652,110
Potential Short Sale:
Square Footage: Estimated HEATED Sq.Ft. above grade is 2649; below grade sq feet total is ; total sq ft is 2649
| Appliances Incl.: | Oven/Range,Refrigerator,Dishwasher,Washer,Dryer,Wine Chiller |
| Laundry Location & Info: | Main Level Main floor |
| Fireplaces: | 1 |
| Interior Features: | Cable - Available,Open Floor Plan |
| Home Automation: | Lock(s),Thermostat(s) |
| Basement Desc.: | Full,Unfinished,Concrete Floor,Full With Hatchway |
| Exterior Siding: | Shingle,Clapboard |
| Foundation: | Concrete |
| Roof: | Asphalt Shingle |
| Parking Spaces: | 3 |
| Garage/Parking Type: | Attached Garage |
| Swimming Pool: | 0 |
| Waterfront Feat.: | Lake,Beach,View,Access |
| Lot Description: | Some Wetlands,Lightly Wooded,Level Lot,Rolling |
| Occupied: | Vacant |
Hot Water System
Heat Type:
Fueled By: Hot Water.
Cooling: Central Air
Fuel Tank Location: In Basement
Water Service: Private Well
Sewage System: Septic
Elementary: Per Board of Ed
Intermediate:
Middle:
High School: Per Board of Ed
Current List Price: $1,495,000
Original List Price: $1,595,000
DOM: 96
Listing Date: 3/12/2025
Last Updated: 4/25/2025 9:08:11 PM
Expected Active Date: 3/13/2025
List Agent Name: Kathryn Bassett
List Office Name: William Pitt Sothebys Intl
