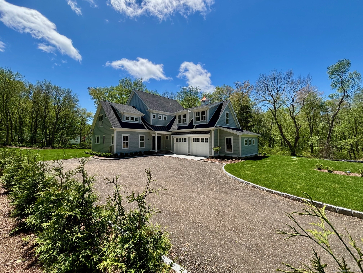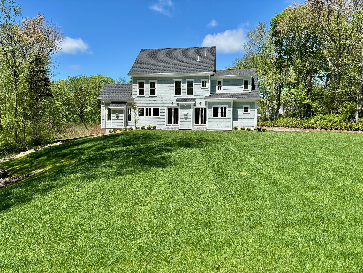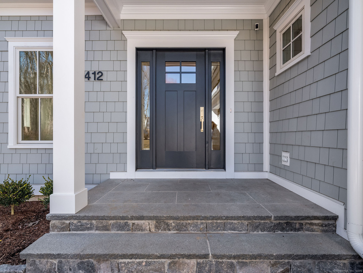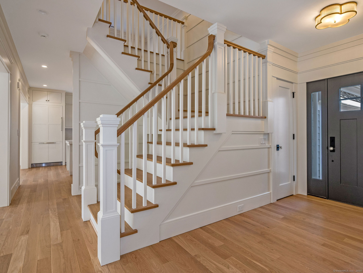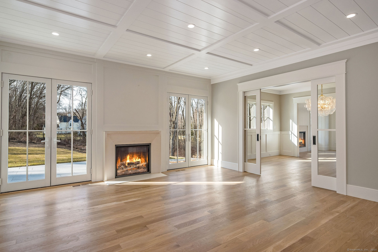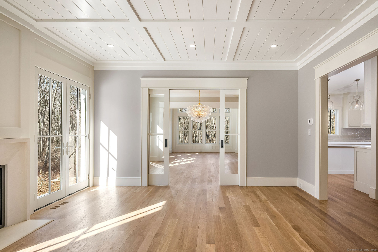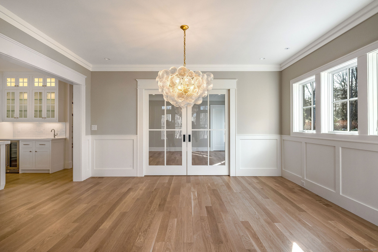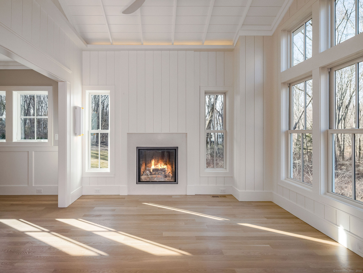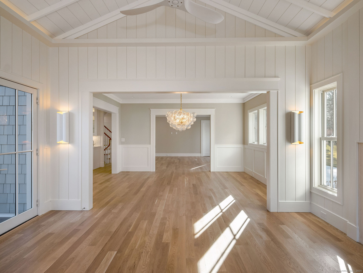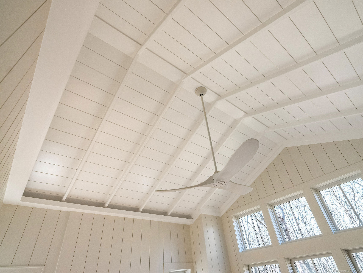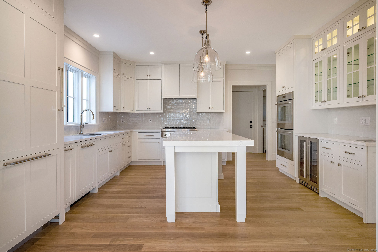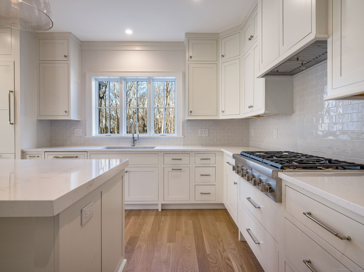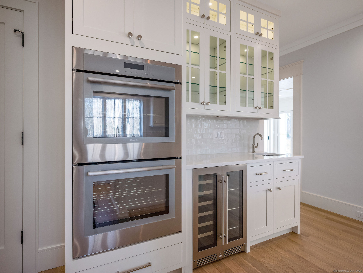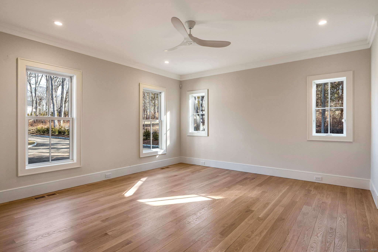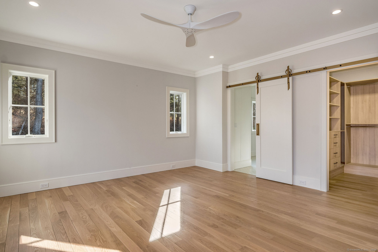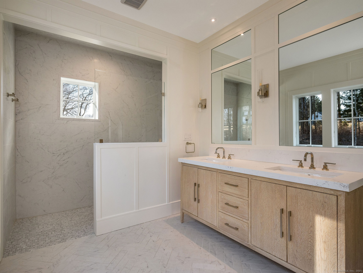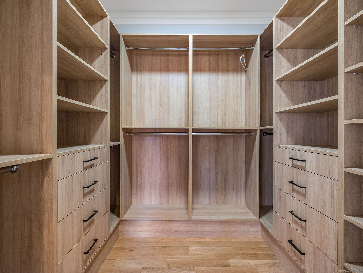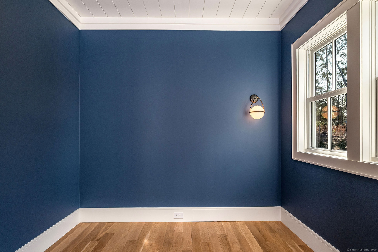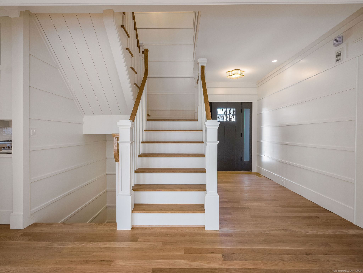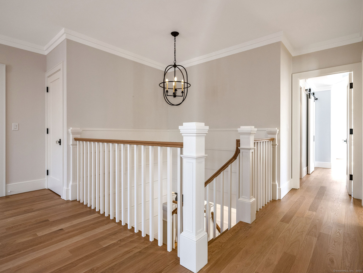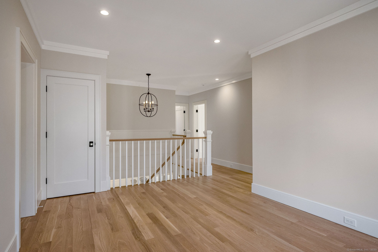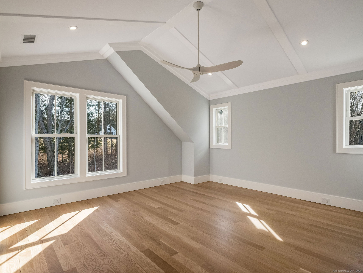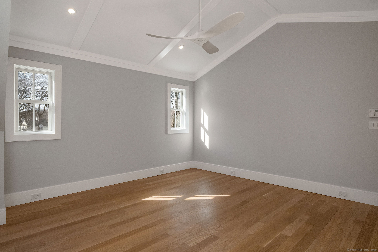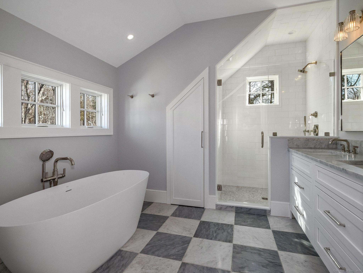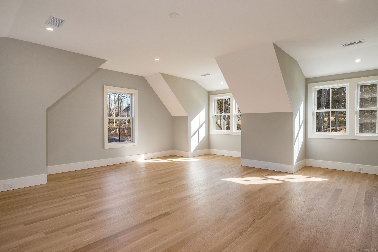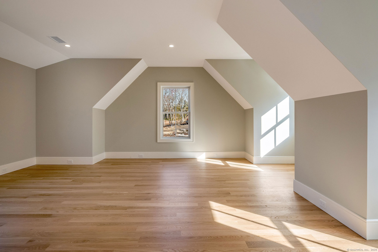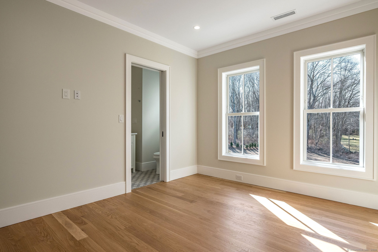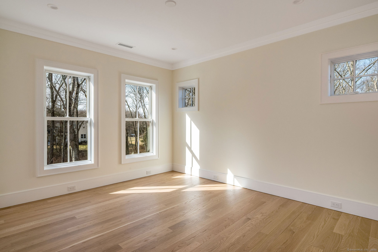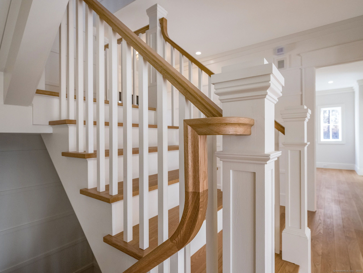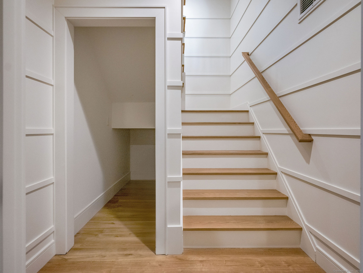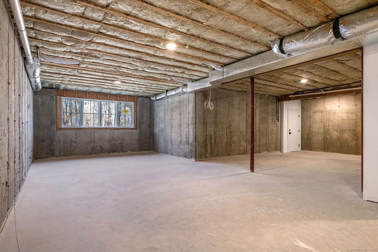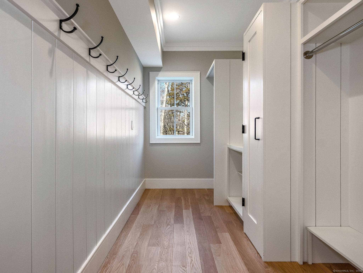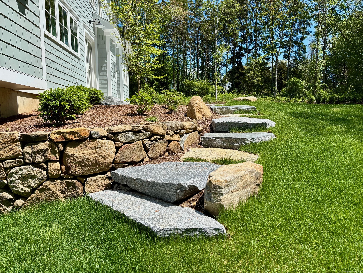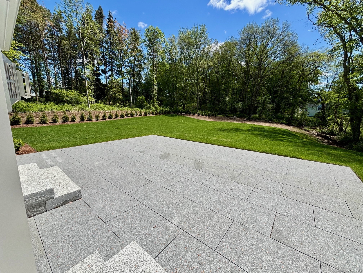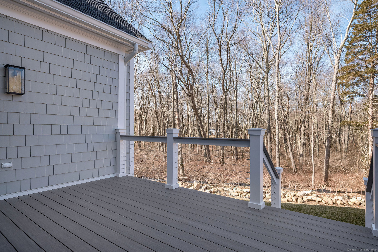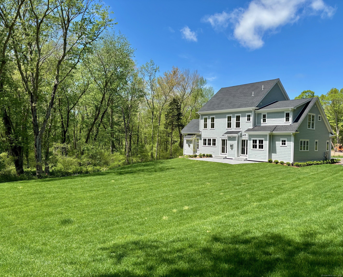More about this Property
If you are interested in more information or having a tour of this property with an experienced agent, please fill out this quick form and we will get back to you!
412 Tanner Marsh Road, Guilford CT 06437
Current Price: $2,150,000
 4 beds
4 beds  5 baths
5 baths  4000 sq. ft
4000 sq. ft
Last Update: 6/21/2025
Property Type: Single Family For Sale
NEW CONSTRUCTION: Discover the perfect blend of elegance and comfort in this newly constructed home, located on scenic Tanner Marsh Rd. This property boasts four luxurious bedrooms and 4.1 bathrooms, including a primary bedroom on both the first and second floors, ensuring ample privacy and convenience for all residents. Quality craftsmanship is evident in every corner, from the high-end finishes to the thoughtful layout. The sun-drenched sunroom with vaulted ceiling, shiplap trim and limestone gas fireplace is a true highlight, offering a seamless transition to one of the two expansive outdoor decks/patios - ideal spots for soaking in the picturesque early evening sunsets and contemplating adding a pool to the beautiful lot. The homes gourmet kitchen is a chefs dream, designed with stunning finishes and state-of-the-art commercial appliances. The lower level surprises with 9 ceilings and large windows that invite natural light and possibilities for future expansion, adding value and versatility to the home. Located minutes to I-95 and the Guilford train station with easy access to Yale, hospitals and the Guilford historic district, convenience is an integral part of the lifestyle. Promising a balanced blend of upscale living and practical accessibility, this home is more than a place to live - its the cornerstone for your next chapter.
This is a new subdivision of six high end homes. The shared driveway off of Tanner Marsh will be paved along with the private drive of 412 Tanner Marsh Road. Taxes to be determined. 500 gallon inground propane gas tank is leased. Underground sprinkler system to be installed.
Rt 1 to Tanner Marsh Road. Interior lot (next to 408 Tanner Marsh). Home is located at the end of the shared driveway.
MLS #: 24079789
Style: Colonial,Cottage
Color: grey
Total Rooms:
Bedrooms: 4
Bathrooms: 5
Acres: 3.14
Year Built: 2025 (Public Records)
New Construction: No/Resale
Home Warranty Offered:
Property Tax: $0
Zoning: R-5I
Mil Rate:
Assessed Value: $0
Potential Short Sale:
Square Footage: Estimated HEATED Sq.Ft. above grade is 4000; below grade sq feet total is ; total sq ft is 4000
| Appliances Incl.: | Gas Cooktop,Wall Oven,Microwave,Range Hood,Refrigerator,Dishwasher,Washer,Electric Dryer,Wine Chiller |
| Laundry Location & Info: | Main Level,Upper Level 1st floor hookup, 2nd floor laundry |
| Fireplaces: | 2 |
| Energy Features: | Fireplace Insert,Generator Ready,Thermopane Windows |
| Interior Features: | Auto Garage Door Opener,Cable - Pre-wired,Security System |
| Energy Features: | Fireplace Insert,Generator Ready,Thermopane Windows |
| Home Automation: | Security System,Thermostat(s) |
| Basement Desc.: | Full,Interior Access,Concrete Floor,Full With Hatchway |
| Exterior Siding: | Shake,Other |
| Exterior Features: | Underground Utilities,Deck,Gutters,Garden Area,French Doors,Underground Sprinkler,Patio |
| Foundation: | Concrete |
| Roof: | Asphalt Shingle |
| Parking Spaces: | 2 |
| Garage/Parking Type: | Attached Garage |
| Swimming Pool: | 0 |
| Waterfront Feat.: | Not Applicable |
| Lot Description: | Some Wetlands,Interior Lot,In Subdivision,Lightly Wooded,Level Lot,Professionally Landscaped |
| Nearby Amenities: | Library,Medical Facilities,Park |
| In Flood Zone: | 0 |
| Occupied: | Vacant |
Hot Water System
Heat Type:
Fueled By: Hot Air,Zoned.
Cooling: Ceiling Fans,Central Air,Zoned
Fuel Tank Location: In Ground
Water Service: Private Well
Sewage System: Septic
Elementary: Per Board of Ed
Intermediate: Per Board of Ed
Middle: Per Board of Ed
High School: Guilford
Current List Price: $2,150,000
Original List Price: $2,294,000
DOM: 95
Listing Date: 3/18/2025
Last Updated: 5/13/2025 6:07:47 PM
List Agent Name: Diane Dupont
List Office Name: William Pitt Sothebys Intl

