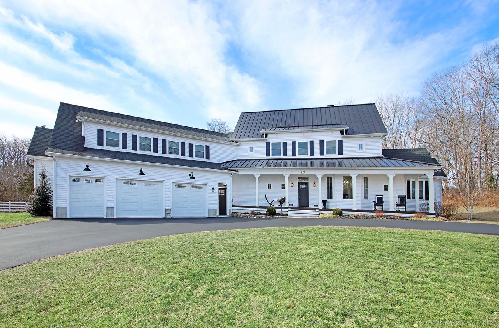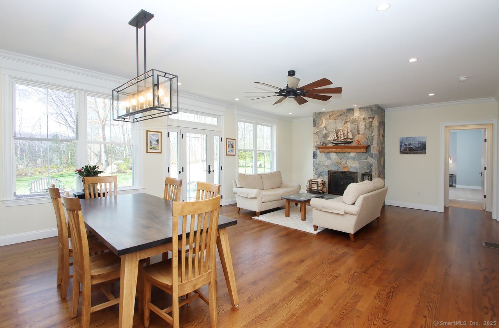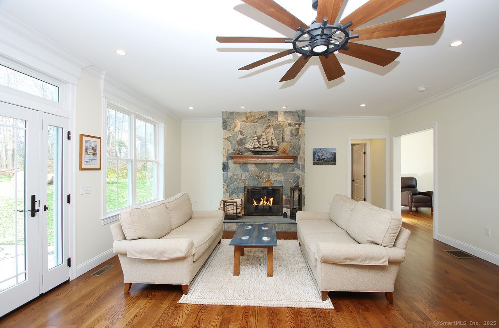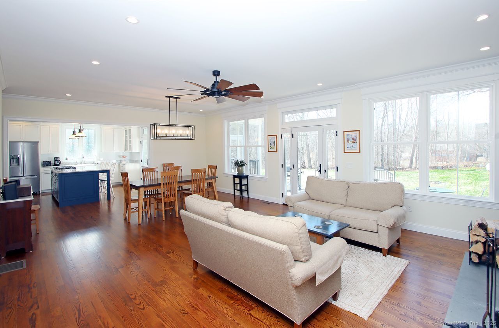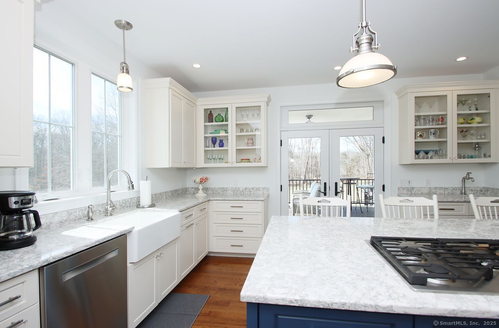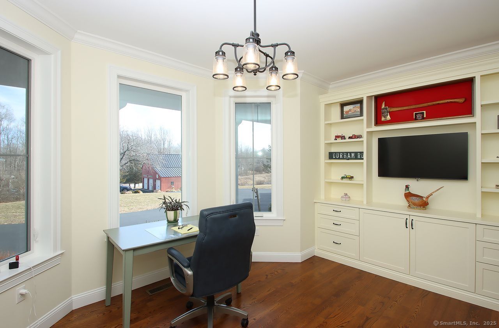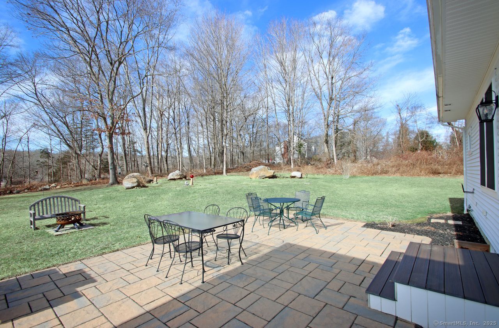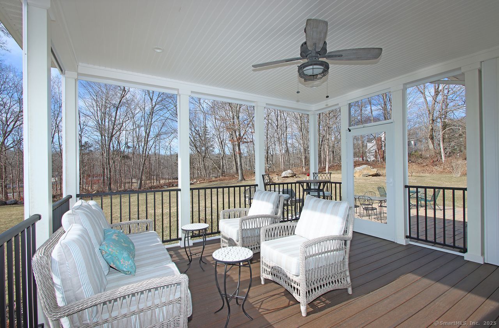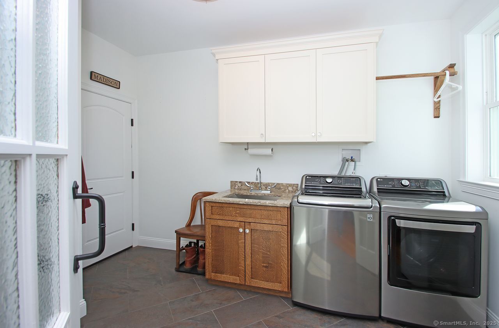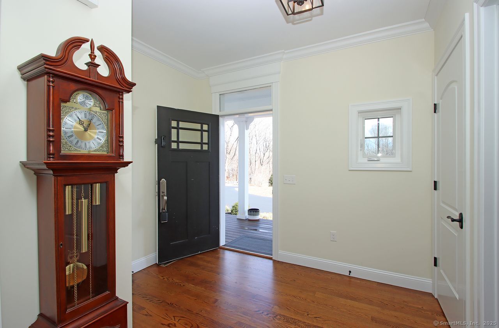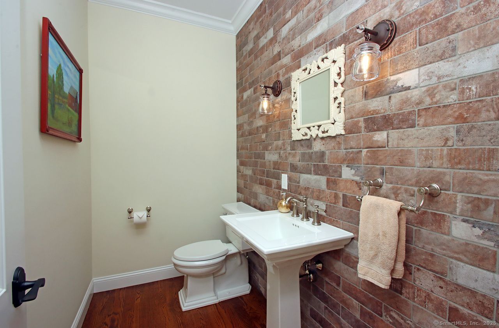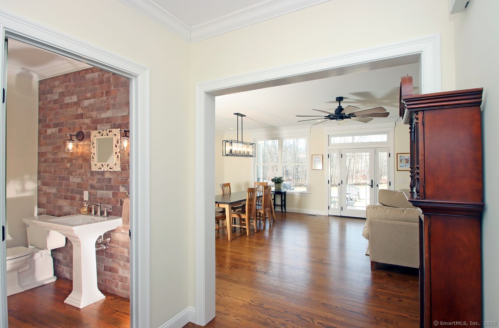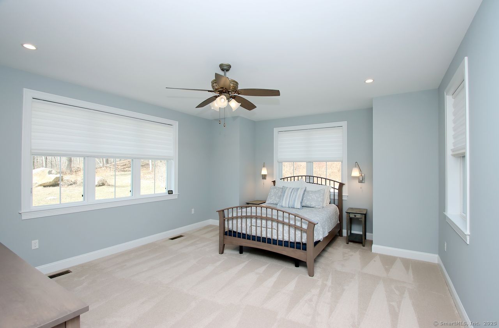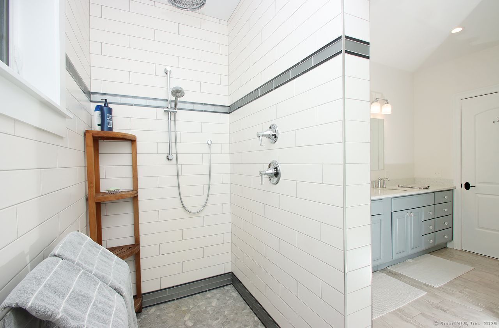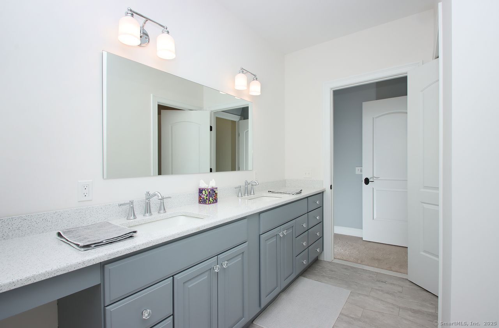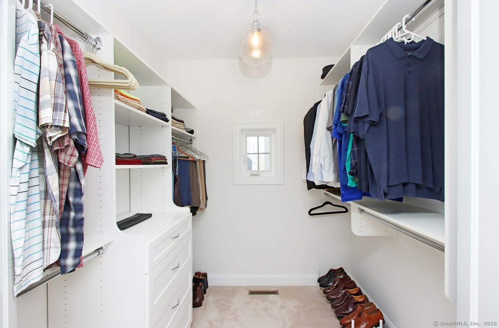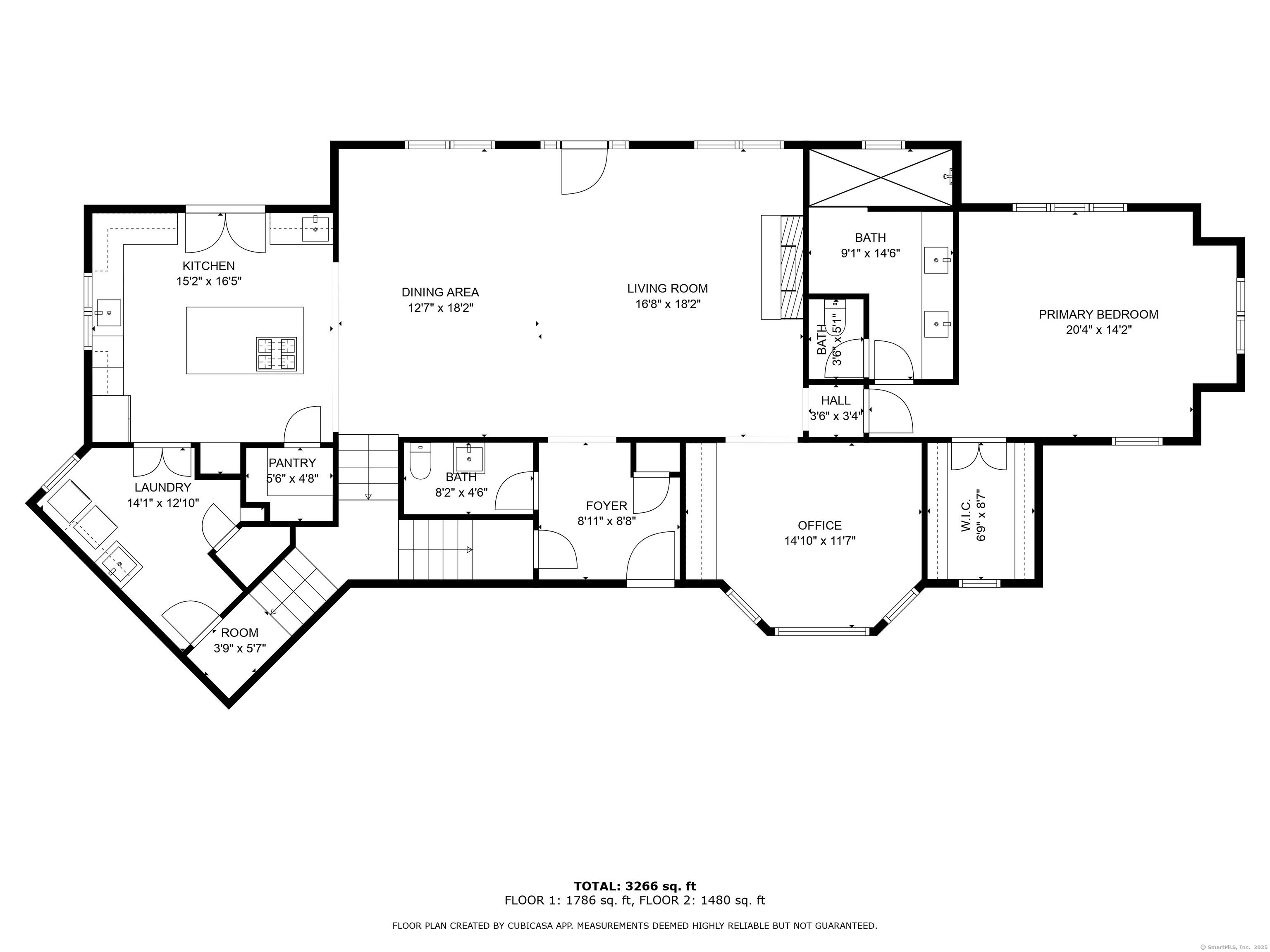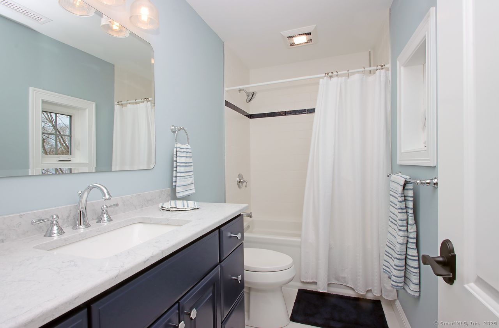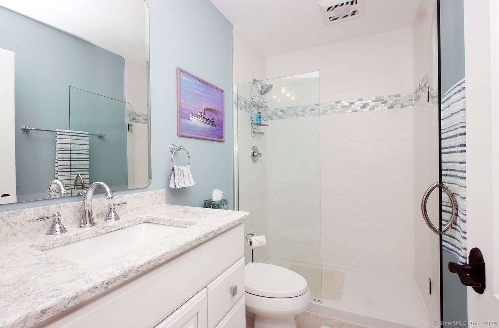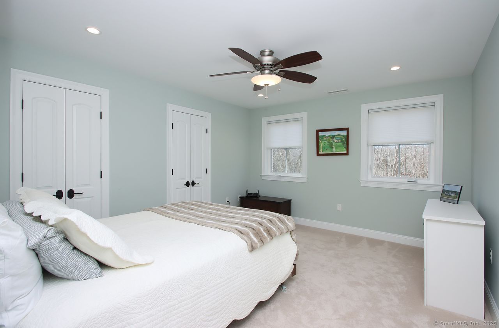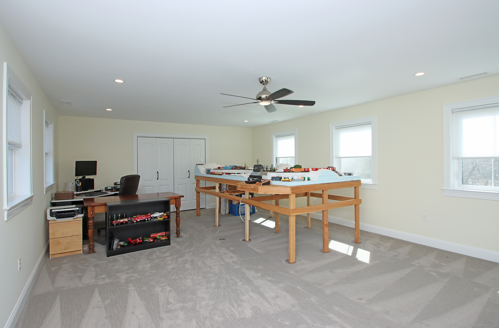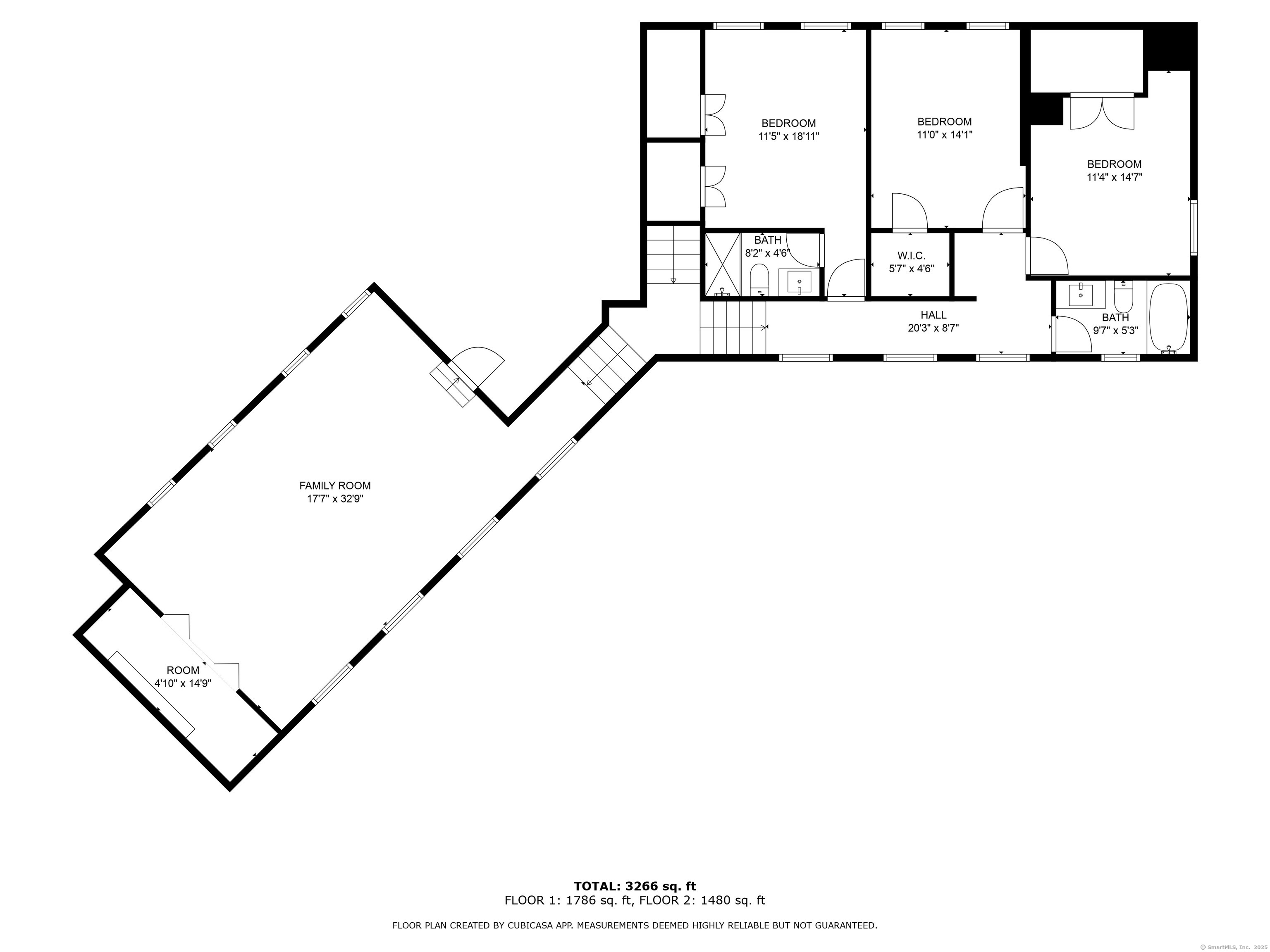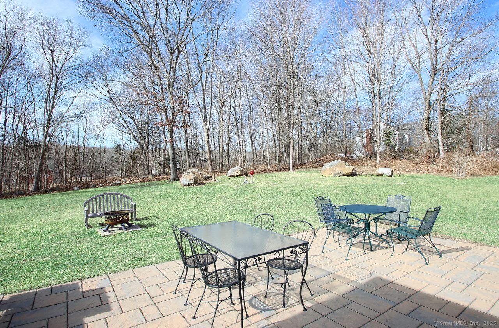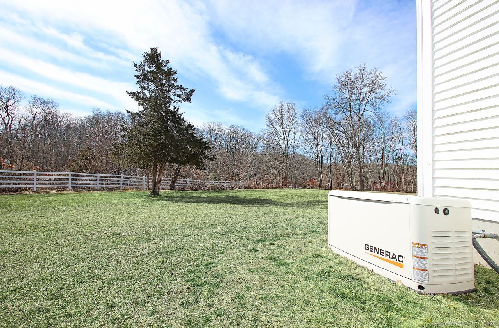More about this Property
If you are interested in more information or having a tour of this property with an experienced agent, please fill out this quick form and we will get back to you!
675 Durham Road, Madison CT 06443
Current Price: $1,200,000
 4 beds
4 beds  4 baths
4 baths  3435 sq. ft
3435 sq. ft
Last Update: 6/19/2025
Property Type: Single Family For Sale
Stunning 4-Bedroom 3 1/2bathroom cape perfectly situated in Madison for convenience and privacy. This home offers both comfort and elegance in every corner with its open floor plan and top of the line kitchen and baths. Enjoy the ease of a private primary suite on the main floor, complete with a massive walk-in shower and plenty of storage space. This open floor plan offers endless possibilities for cozy movie nights or lively gatherings. This second floor 17 x32 family room is the perfect retreat after a long day. For those who work from home or simply need a dedicated space for productivity, this home offers a bright and welcoming office with ample natural light, creating the perfect work environment. The covered front porch invites you to relax and enjoy the outdoors in all seasons, providing a charming space for a swing, rocking chairs, or a cozy place to unwind. Step outside to your private backyard, ideal for outdoor entertaining or relaxation. The screened-in porch offers a comfortable space to enjoy the outdoors without the nuisance of insects. Built in 2020, this home is a true gem, offering a perfect balance of luxury, functionality, and comfort. Come see!!!
Route 79 across from Chestnut Hill
MLS #: 24079763
Style: Colonial
Color: White
Total Rooms:
Bedrooms: 4
Bathrooms: 4
Acres: 2.18
Year Built: 2020 (Public Records)
New Construction: No/Resale
Home Warranty Offered:
Property Tax: $18,416
Zoning: RU-1
Mil Rate:
Assessed Value: $837,100
Potential Short Sale:
Square Footage: Estimated HEATED Sq.Ft. above grade is 3435; below grade sq feet total is ; total sq ft is 3435
| Appliances Incl.: | Gas Cooktop,Wall Oven,Refrigerator,Washer,Dryer |
| Laundry Location & Info: | Main Level Mud room Laundry |
| Fireplaces: | 1 |
| Interior Features: | Auto Garage Door Opener,Cable - Pre-wired,Open Floor Plan |
| Basement Desc.: | Full,Full With Hatchway |
| Exterior Siding: | Vinyl Siding |
| Exterior Features: | Deck,Garden Area,Covered Deck,French Doors |
| Foundation: | Concrete |
| Roof: | Asphalt Shingle,Metal |
| Parking Spaces: | 2 |
| Driveway Type: | Private,Circular |
| Garage/Parking Type: | Attached Garage,Paved,Driveway |
| Swimming Pool: | 0 |
| Waterfront Feat.: | Not Applicable |
| Lot Description: | Cleared,Rolling |
| In Flood Zone: | 0 |
| Occupied: | Owner |
Hot Water System
Heat Type:
Fueled By: Hot Air.
Cooling: Central Air
Fuel Tank Location: In Ground
Water Service: Private Well
Sewage System: Septic
Elementary: Island Avenue
Intermediate: Per Board of Ed
Middle: Brown
High School: Daniel Hand
Current List Price: $1,200,000
Original List Price: $1,200,000
DOM: 100
Listing Date: 3/11/2025
Last Updated: 5/27/2025 3:14:08 PM
List Agent Name: Meig Walz
List Office Name: Coldwell Banker Realty
