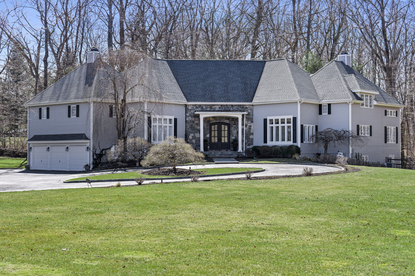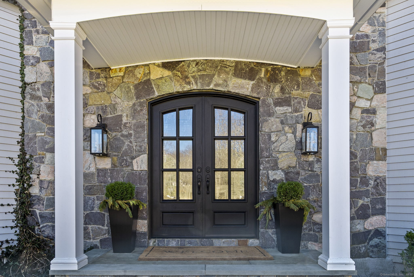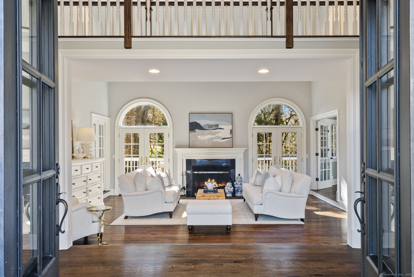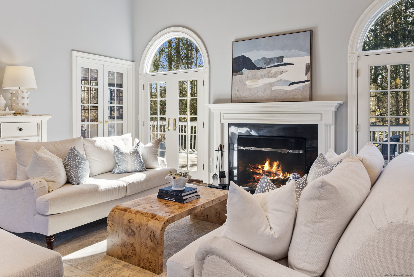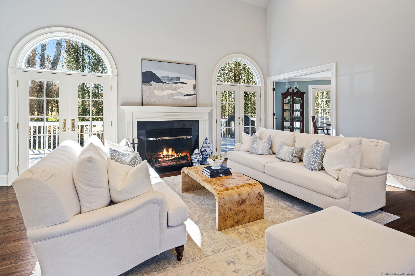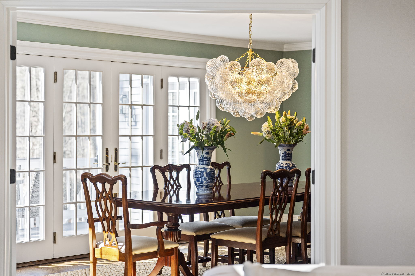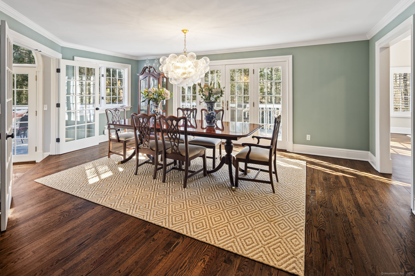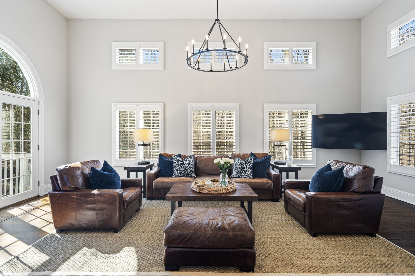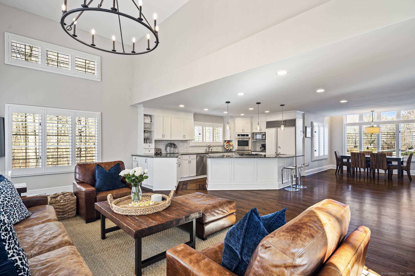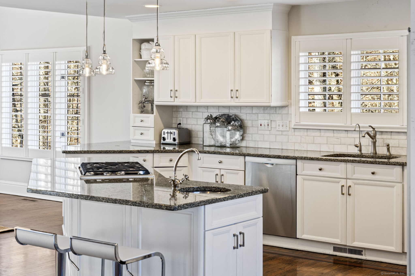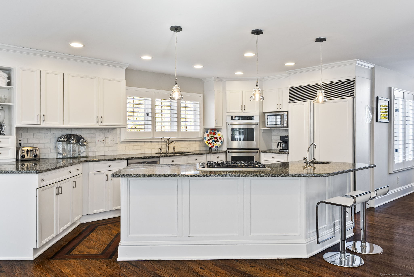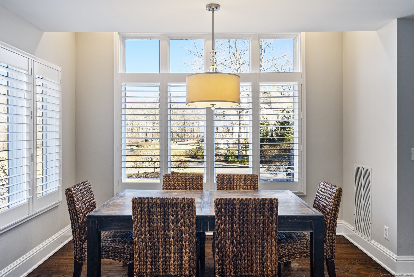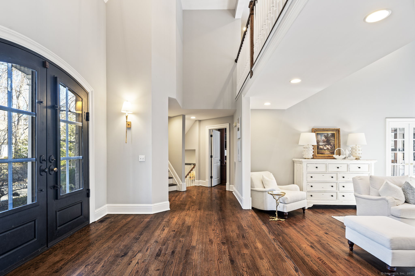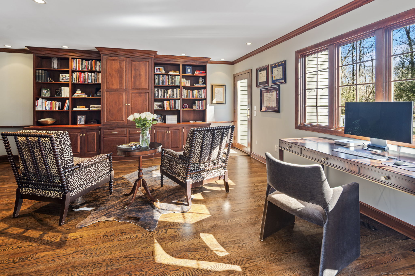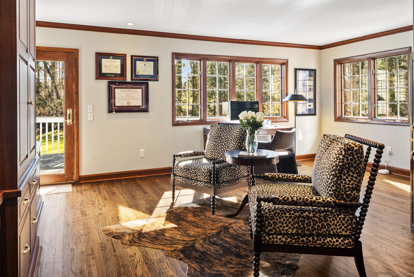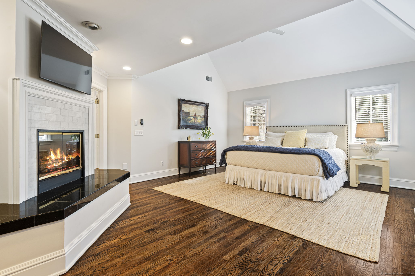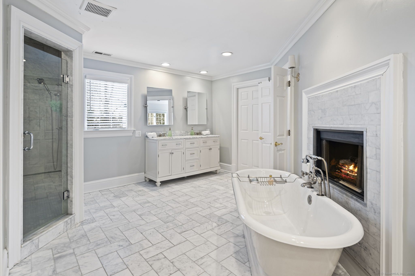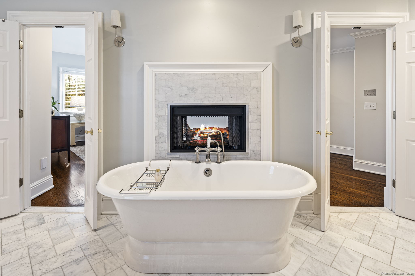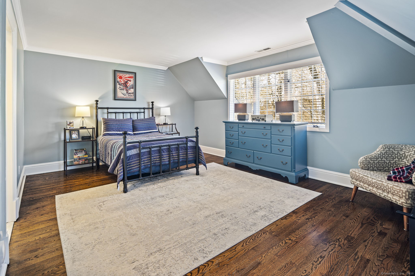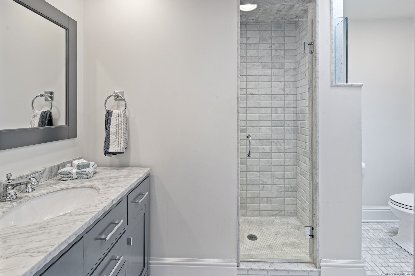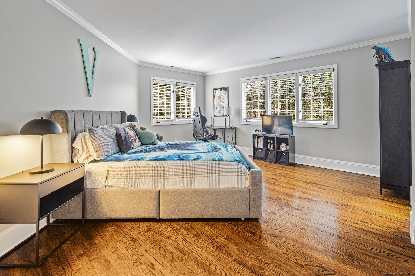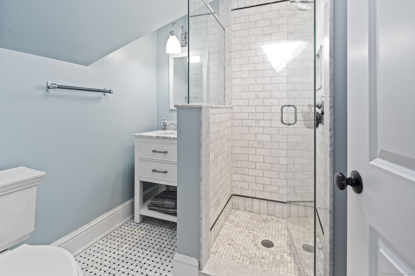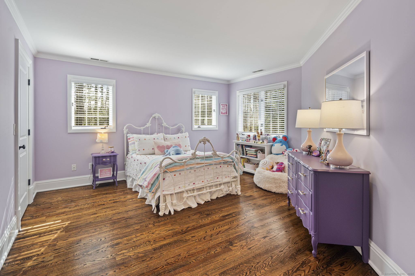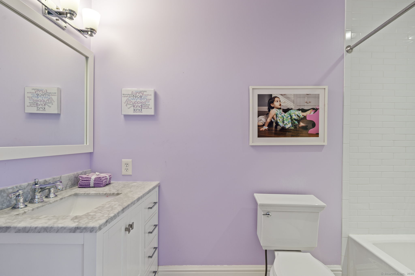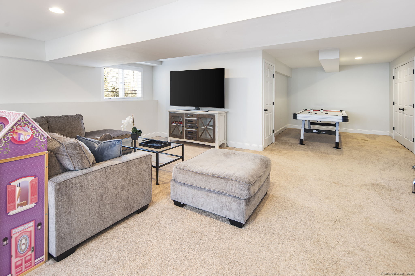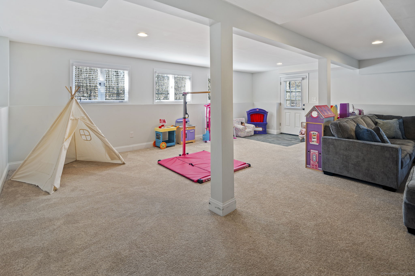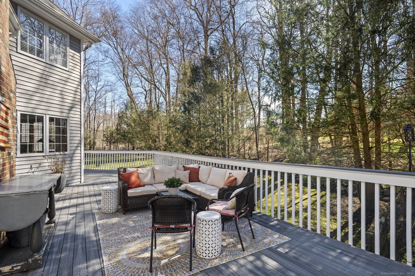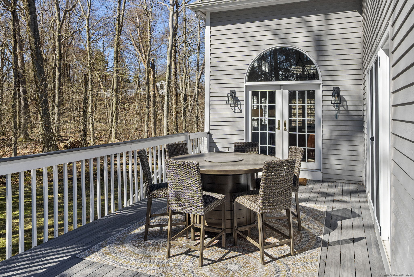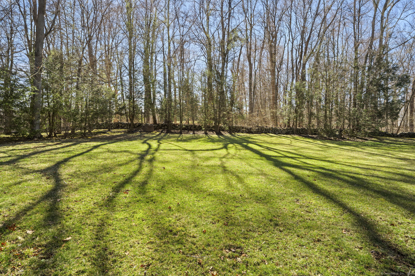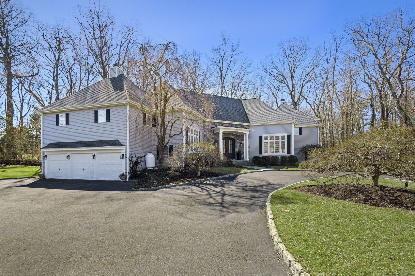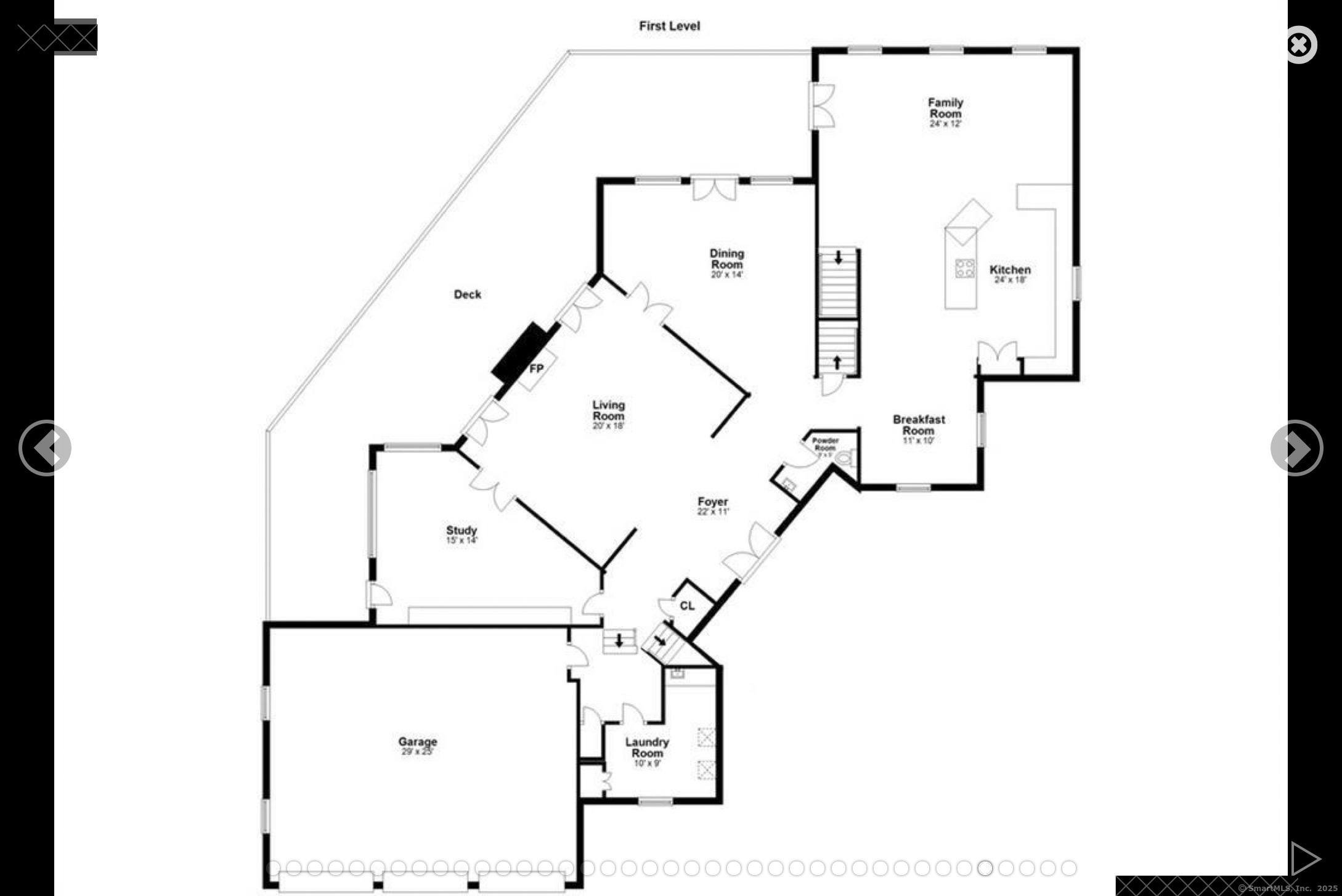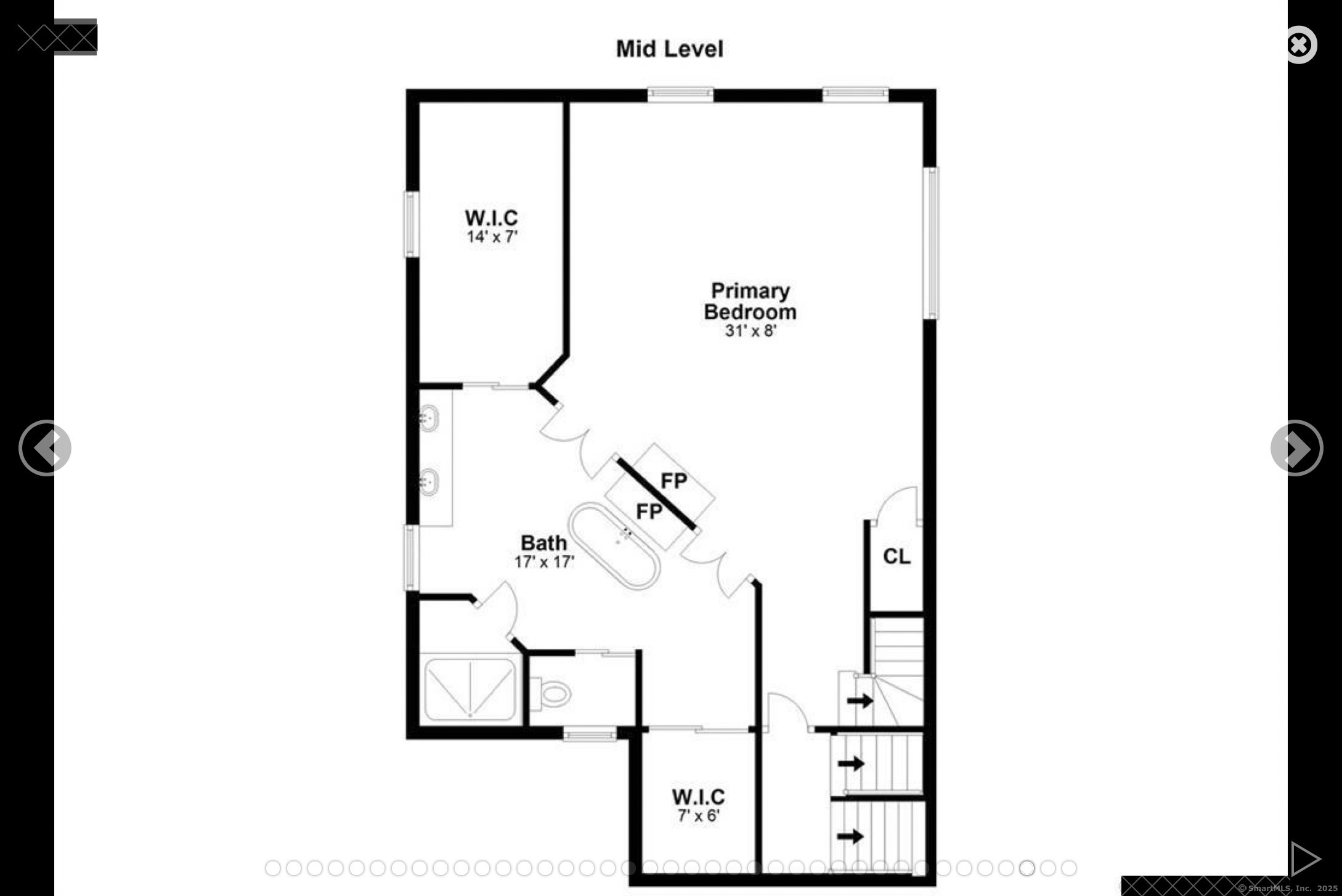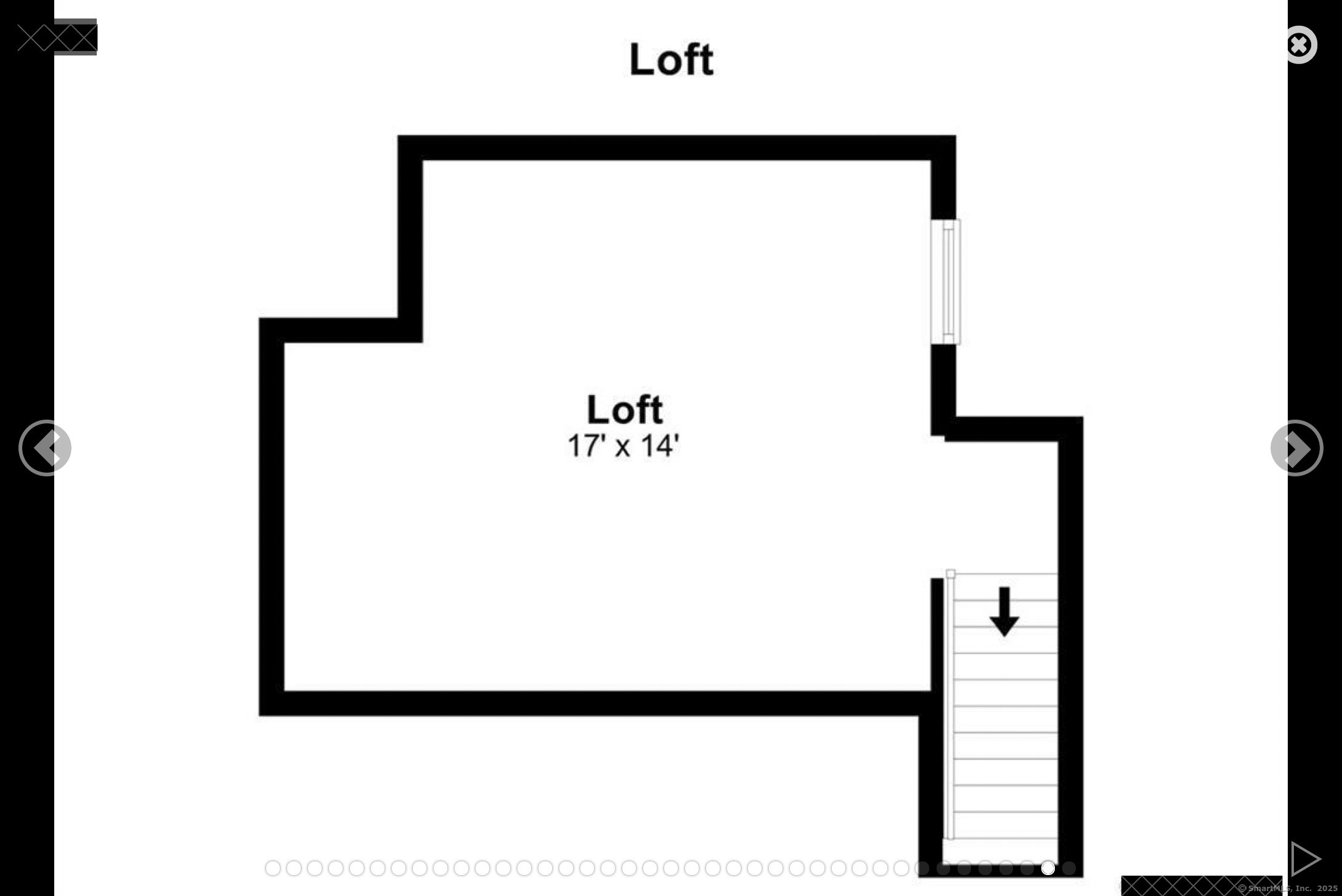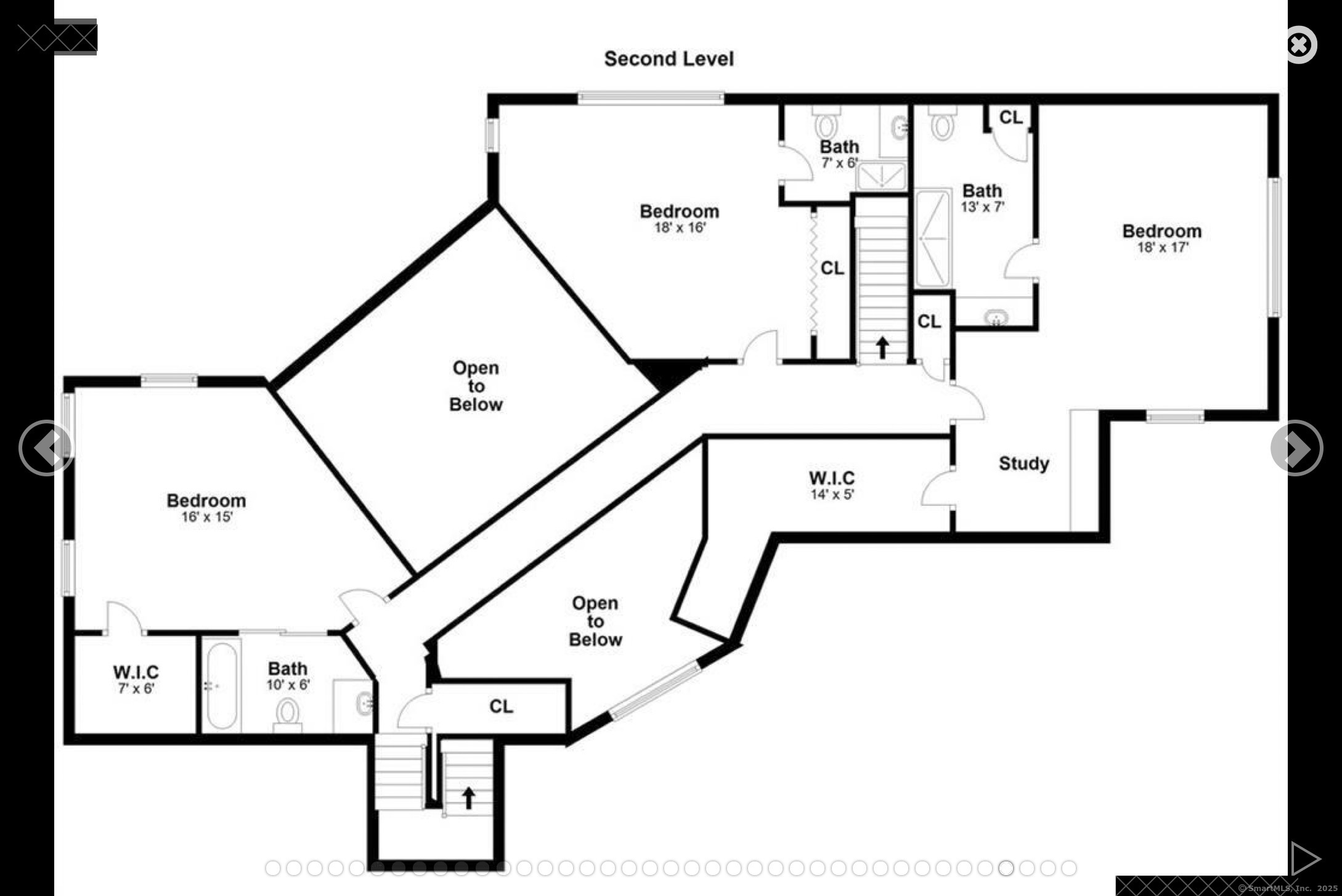More about this Property
If you are interested in more information or having a tour of this property with an experienced agent, please fill out this quick form and we will get back to you!
295 Smith Ridge Road, New Canaan CT 06840
Current Price: $2,195,000
 4 beds
4 beds  5 baths
5 baths  5372 sq. ft
5372 sq. ft
Last Update: 6/20/2025
Property Type: Single Family For Sale
Nestled behind a circular driveway at the end of a picturesque cul de sac near town is an updated colonial gem, the perfect blend of classic elegance and warmth. Built for entertainment, with a foyer that opens directly into a two-story living room, anchored by an inviting fireplace that leads into a beautiful formal dining room. The open-concept eat-in kitchen and den flank the main level on one side and a light-filled, over-sized office with wood paneling and built-ins on the other. On the midlevel is a cathedral ceilinged primary bedroom featuring a double-sided fireplace that creates a cozy bedroom suite and spa-like bathroom, complete with double walk in closets. The primary bedroom includes a loft-perfect secondary home office. All four bedrooms in the home are well-sized and en suite. A walkout finished basement creates a layout that has room for all. Lastly, the beautiful landscaping makes this home the perfect 2.57-acre retreat without compromising proximity to town, the Merritt, and other amenities.
use GPS to find turn on Smith Ridge Road and proceed to end of road. No for sale sign per seller request
MLS #: 24079755
Style: Colonial
Color:
Total Rooms:
Bedrooms: 4
Bathrooms: 5
Acres: 2.57
Year Built: 1989 (Public Records)
New Construction: No/Resale
Home Warranty Offered:
Property Tax: $21,447
Zoning: 1AC
Mil Rate:
Assessed Value: $1,328,810
Potential Short Sale:
Square Footage: Estimated HEATED Sq.Ft. above grade is 5372; below grade sq feet total is ; total sq ft is 5372
| Appliances Incl.: | Gas Cooktop,Oven/Range,Wall Oven,Microwave,Refrigerator,Freezer,Icemaker,Dishwasher,Washer,Dryer |
| Laundry Location & Info: | Main Level mud room adjacent |
| Fireplaces: | 2 |
| Basement Desc.: | Full,Partially Finished,Full With Walk-Out |
| Exterior Siding: | Clapboard,Stone |
| Foundation: | Concrete |
| Roof: | Asphalt Shingle |
| Parking Spaces: | 3 |
| Garage/Parking Type: | Attached Garage |
| Swimming Pool: | 0 |
| Waterfront Feat.: | View |
| Lot Description: | On Cul-De-Sac |
| Nearby Amenities: | Golf Course,Lake,Library,Park,Playground/Tot Lot,Private School(s),Public Pool,Tennis Courts |
| Occupied: | Owner |
Hot Water System
Heat Type:
Fueled By: Hot Air.
Cooling: Central Air
Fuel Tank Location: In Basement
Water Service: Private Well
Sewage System: Septic
Elementary: East
Intermediate:
Middle: Saxe Middle
High School: New Canaan
Current List Price: $2,195,000
Original List Price: $2,195,000
DOM: 13
Listing Date: 3/26/2025
Last Updated: 4/9/2025 3:15:12 PM
List Agent Name: Haley Bise
List Office Name: William Pitt Sothebys Intl
