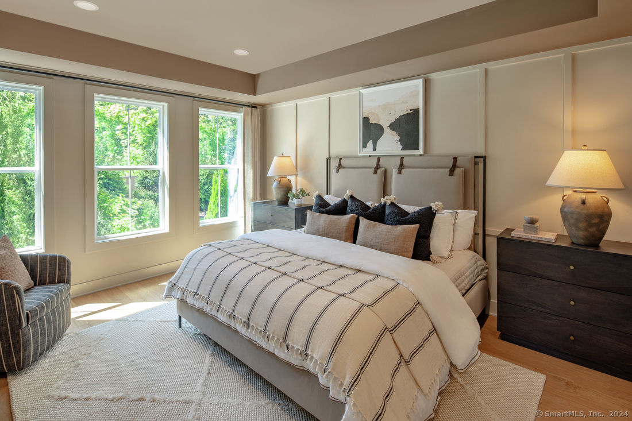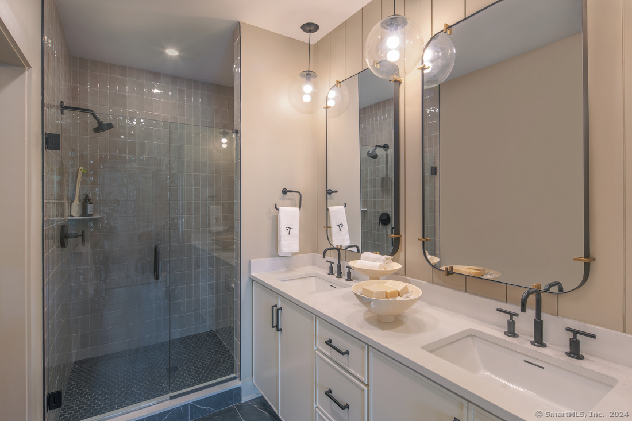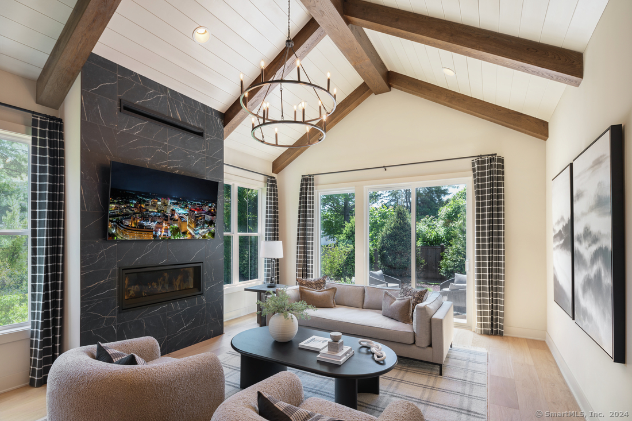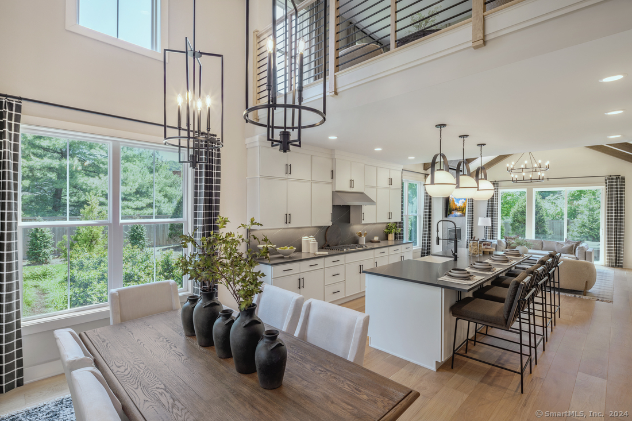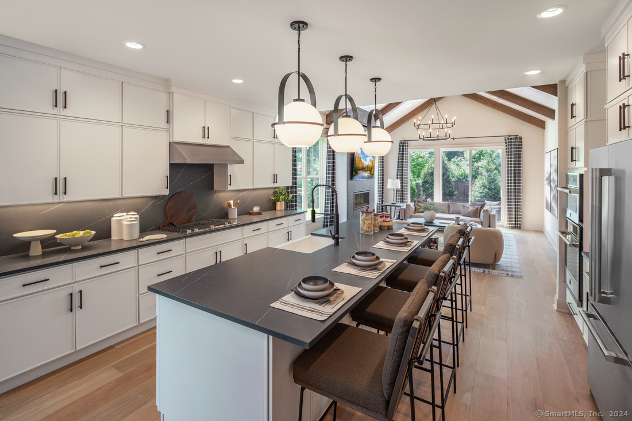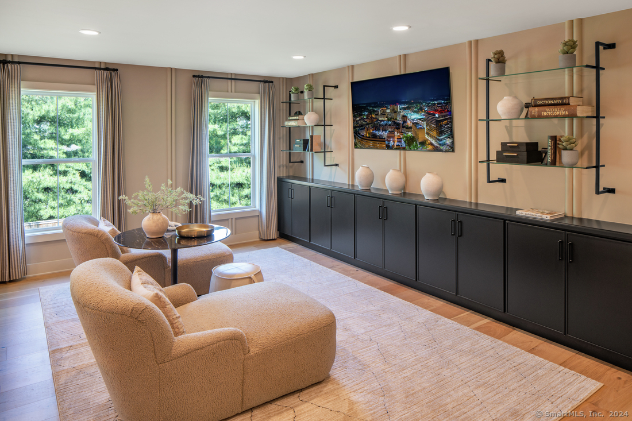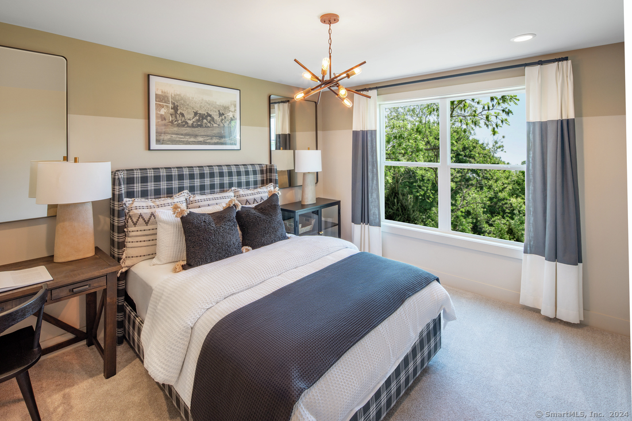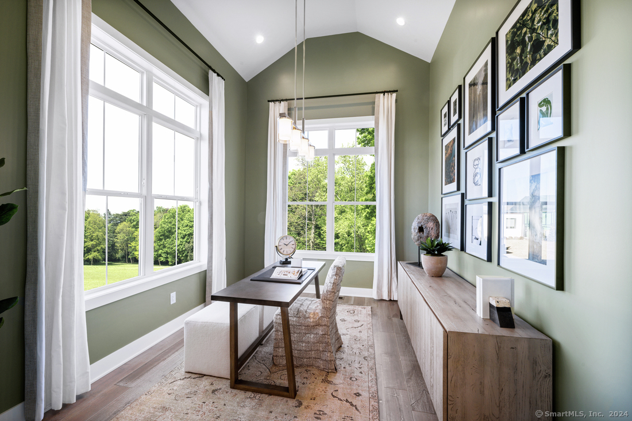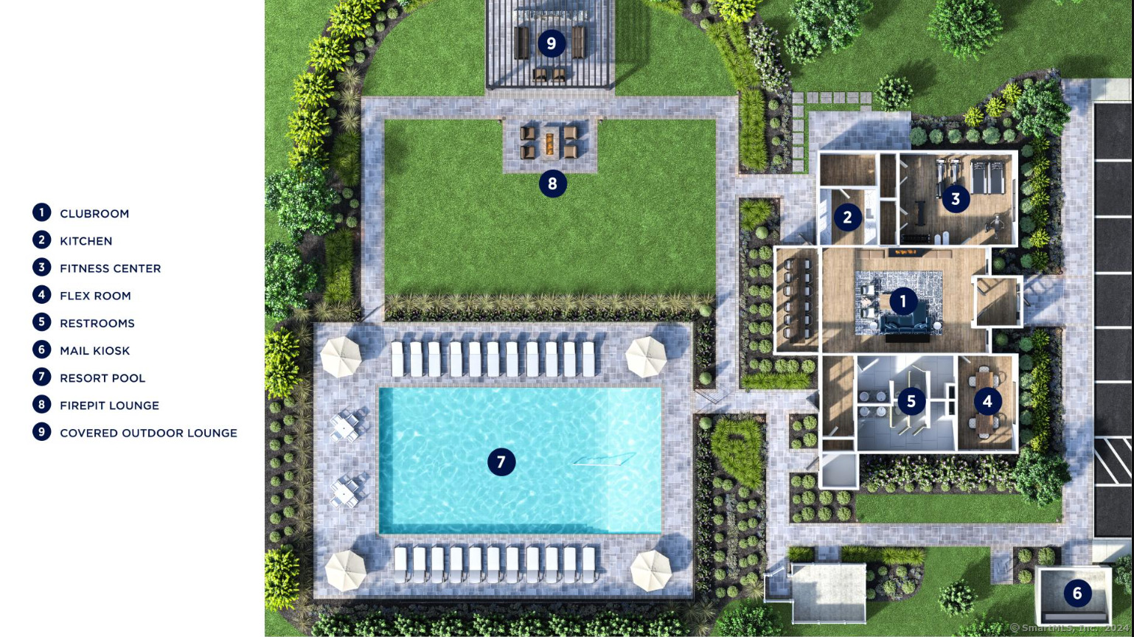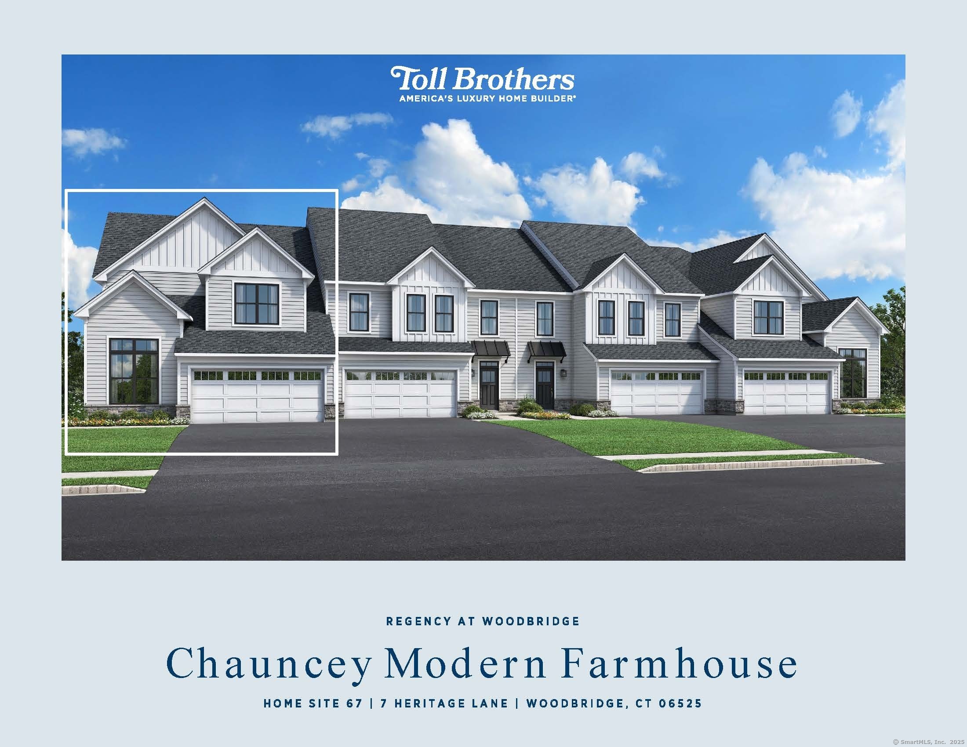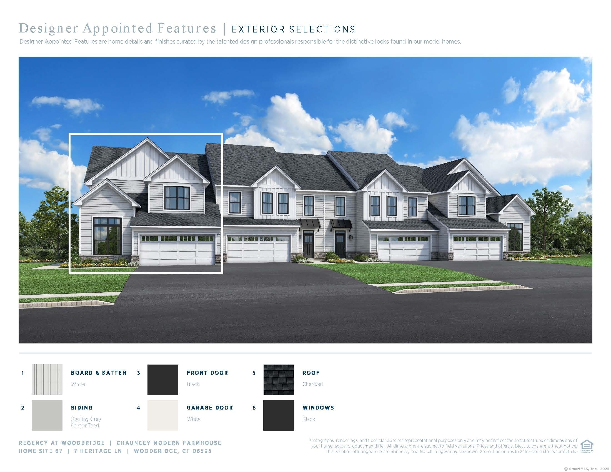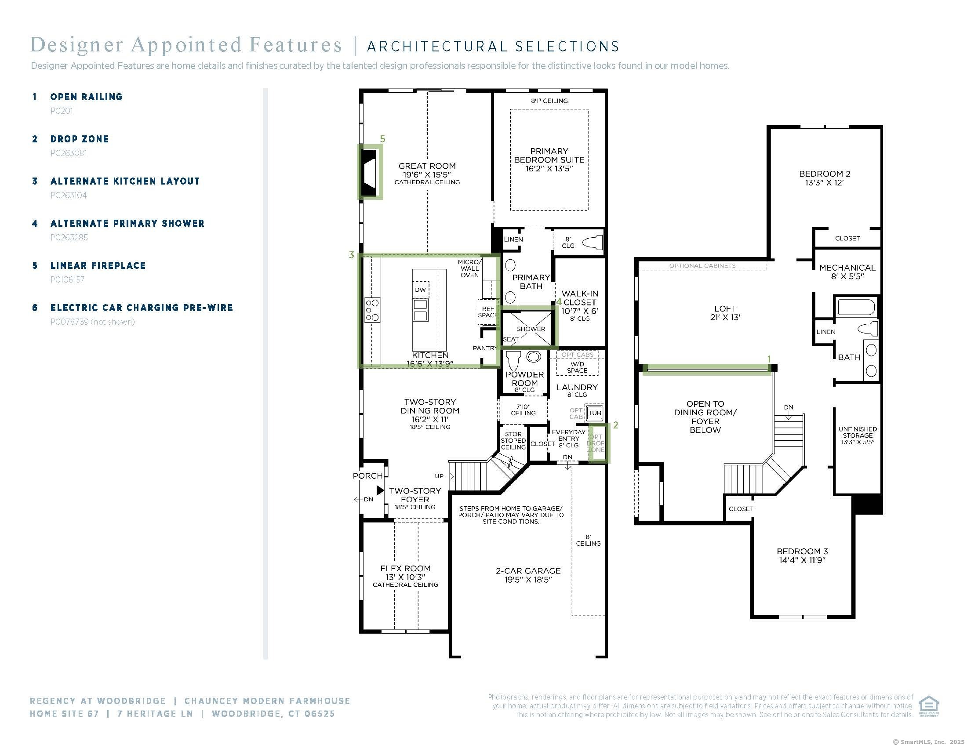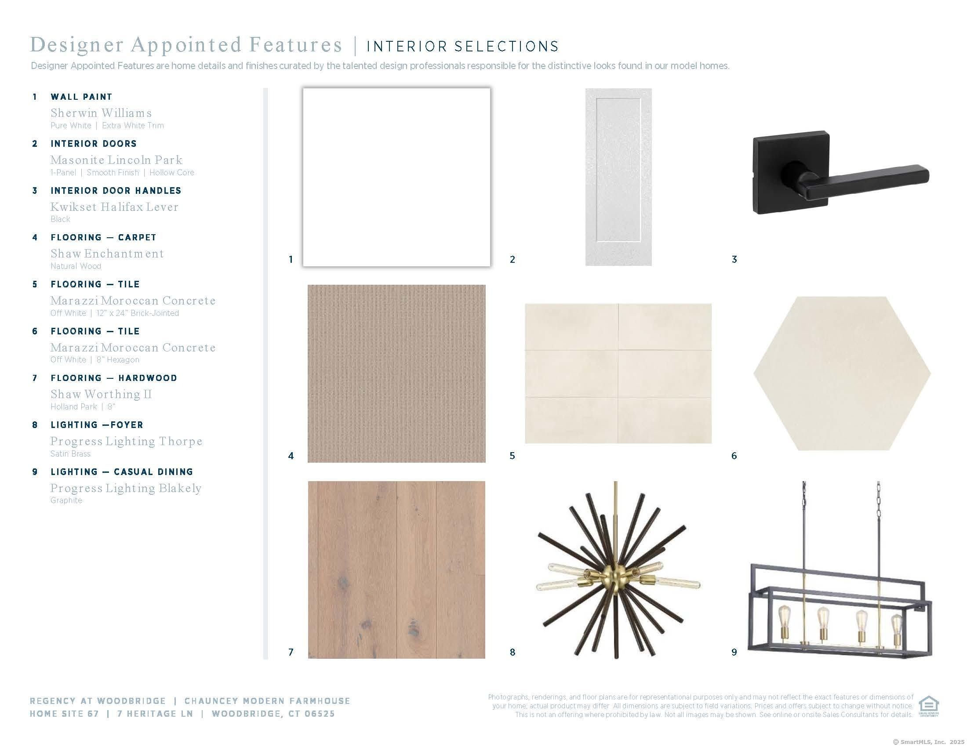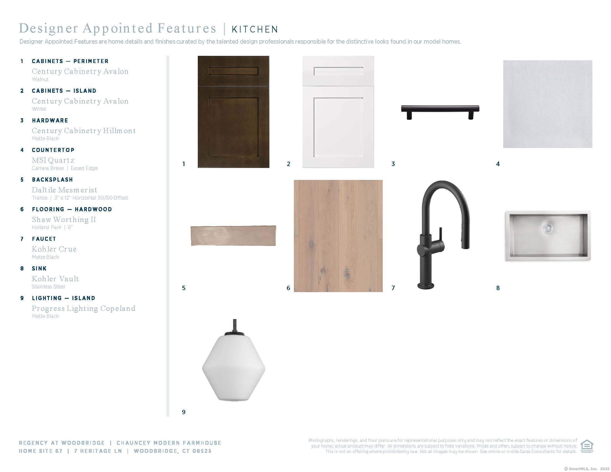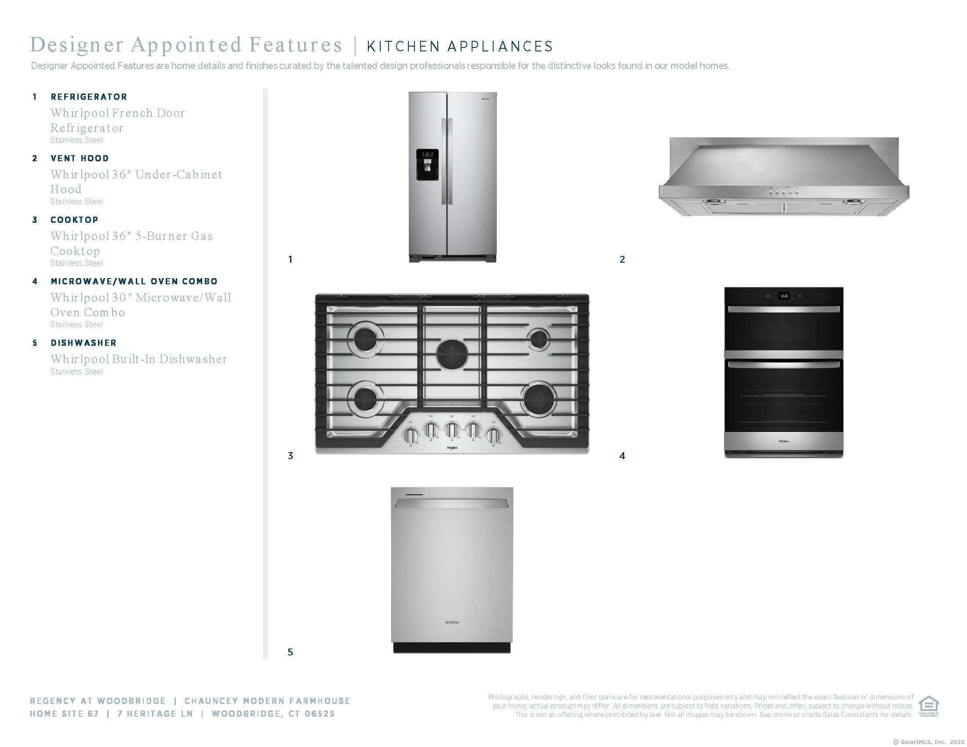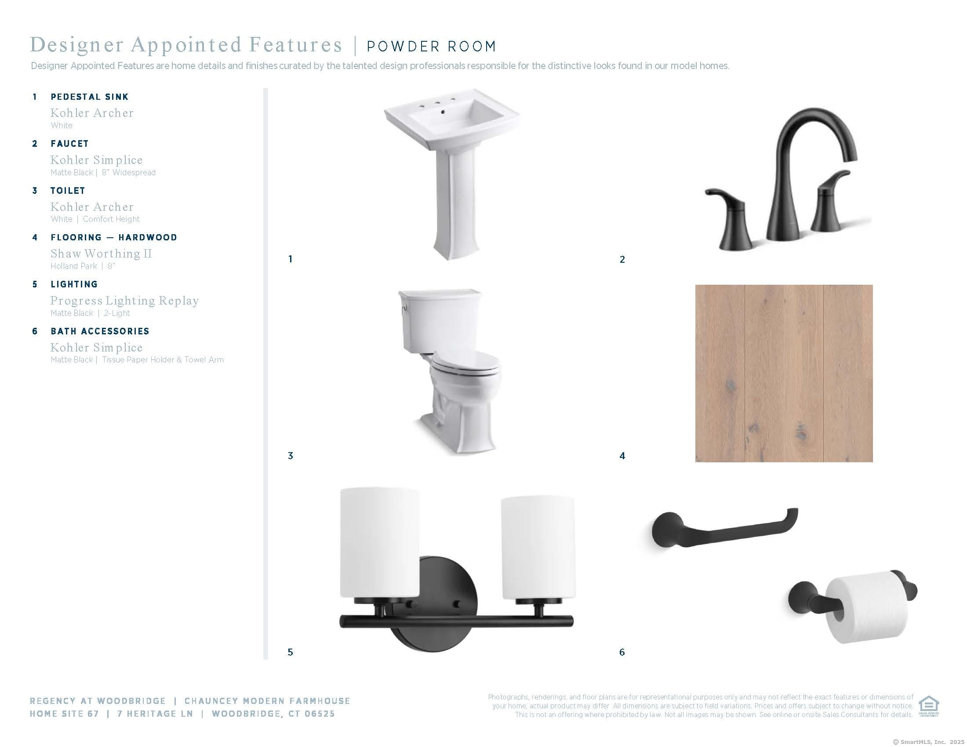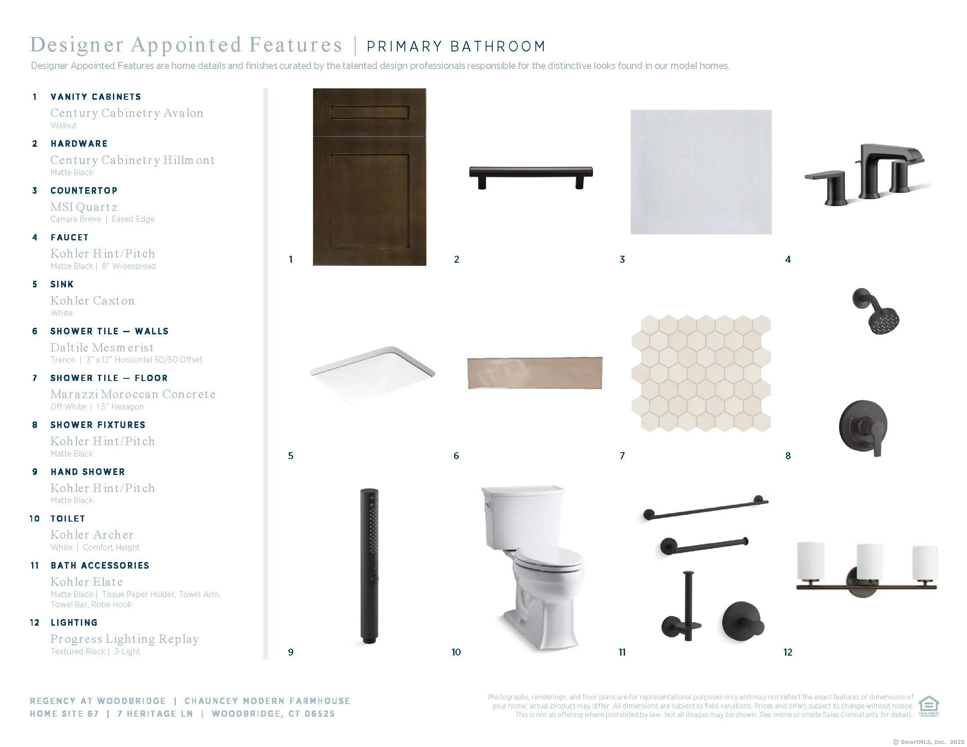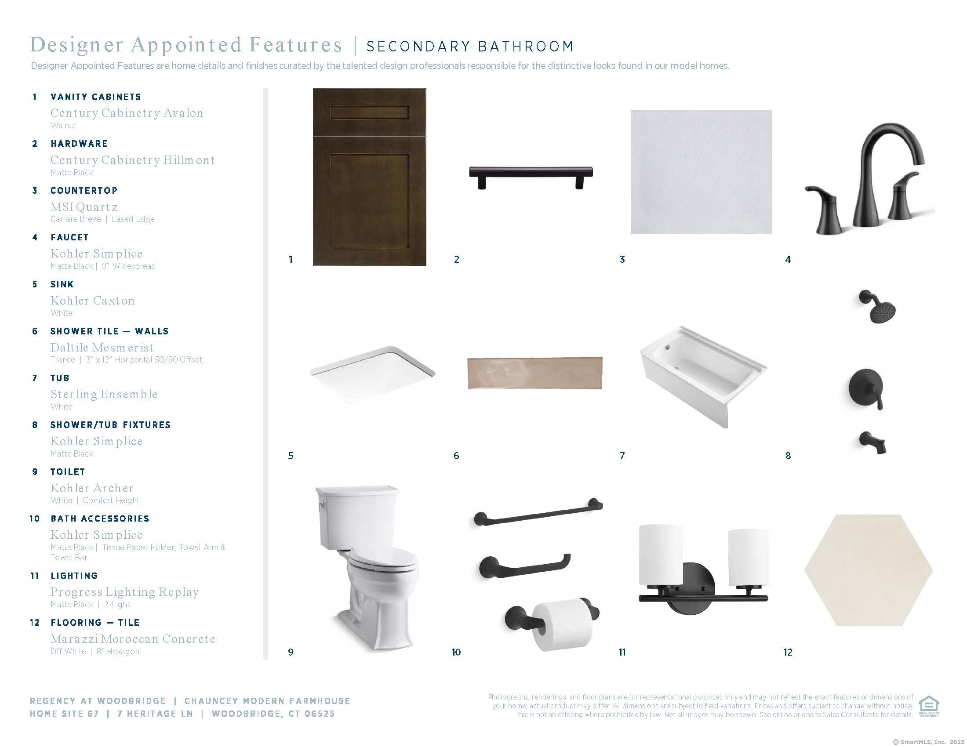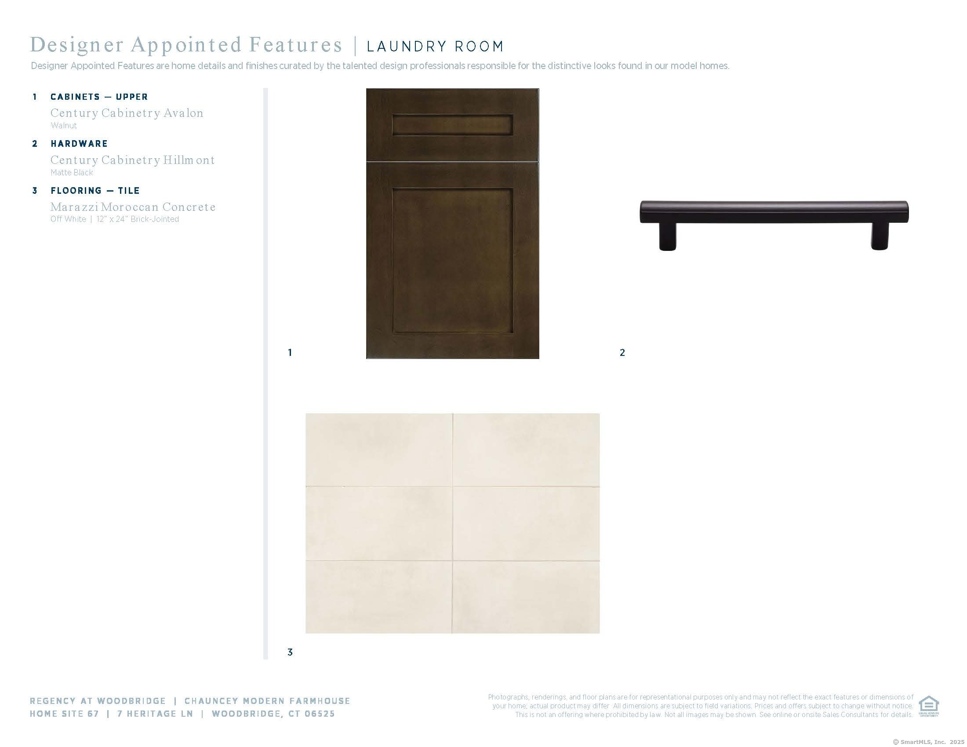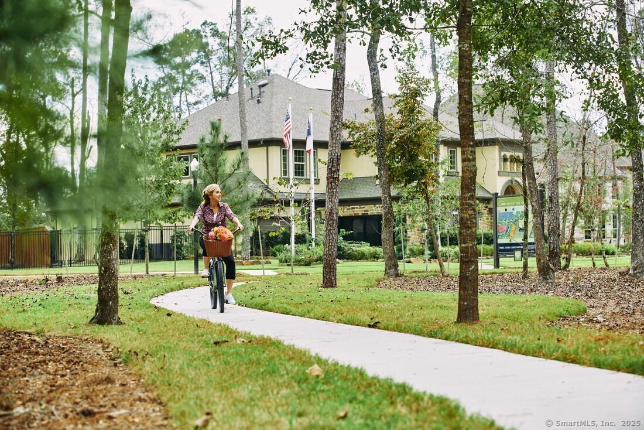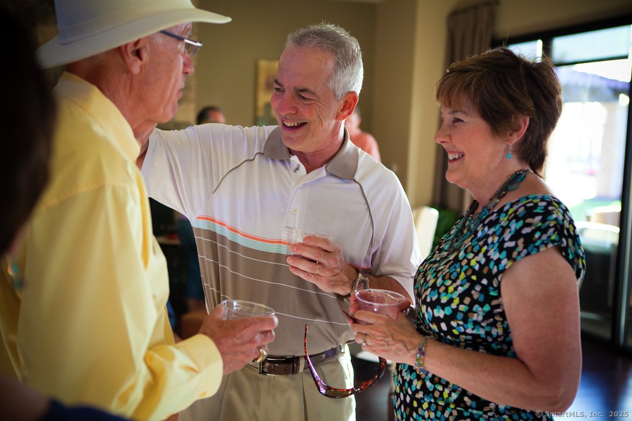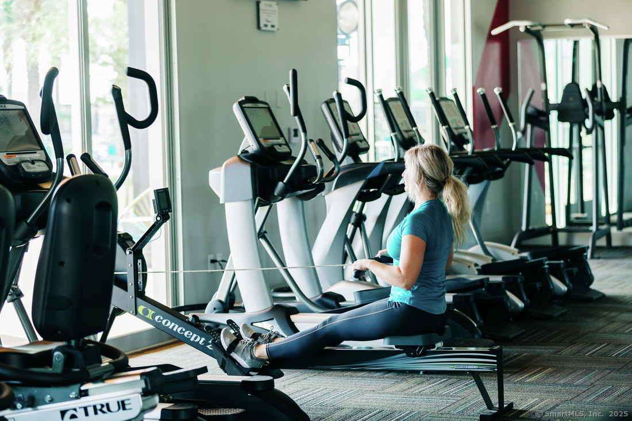More about this Property
If you are interested in more information or having a tour of this property with an experienced agent, please fill out this quick form and we will get back to you!
7 Heritage Lane, Woodbridge CT 06525
Current Price: $764,995
 3 beds
3 beds  3 baths
3 baths  2486 sq. ft
2486 sq. ft
Last Update: 6/26/2025
Property Type: Condo/Co-Op For Sale
Exquisite New Construction with Modern Finishes and abundant Amenities. Welcome to this stunning home, meticulously designed to blend luxury and functionality. The home features a spacious sideyard. As you step into the home, youre greeted by wide plank hardwood floors that flow seamlessly through this open-concept main level. The gourmet kitchen is a chefs dream, boasting a large 9-foot quartz island, microwave/wall oven combo, gas cooktop with vented hood and custom cabinetry. This space effortlessly transitions into the great room and dining room creating an ideal setting for entertaining and daily living. The main floor also includees a private office with elegant French doors, providing a quiet space for work, hobbies, or watching TV. Upstairs, a versatile loft area serves as a secondary living room or media space. Two spacious guest bedrooms share a well-appointed hall bath featuring a double vanity and linen closet. Just down the hall is a large storage room. Convenience is at your doorstep with the the clubhouse and its array of amenities just a short walk across the street, offering easy access to recreational facilities and community events. Dont miss out on the living like youre on vacation everyday! This home will be ready in Summer 2025.*Listing photos display our Chauncey Model as layout/floorplan reference only. Attached are the chosen designer appointed features for this particular home.*Listing photos display our Chauncey Model a
Our Sales Office is located at 10 Hillcrest Drive Woodbridge CT.
MLS #: 24079730
Style: Townhouse
Color: Gray
Total Rooms:
Bedrooms: 3
Bathrooms: 3
Acres: 0
Year Built: 2025 (Public Records)
New Construction: No/Resale
Home Warranty Offered:
Property Tax: $0
Zoning: Residential
Mil Rate:
Assessed Value: $0
Potential Short Sale:
Square Footage: Estimated HEATED Sq.Ft. above grade is 2486; below grade sq feet total is 0; total sq ft is 2486
| Appliances Incl.: | Gas Cooktop,Wall Oven,Microwave,Range Hood,Dishwasher,Disposal |
| Laundry Location & Info: | Main Level behind mudroom |
| Fireplaces: | 1 |
| Energy Features: | Energy Star Rated,Programmable Thermostat |
| Interior Features: | Auto Garage Door Opener,Cable - Pre-wired,Open Floor Plan,Security System |
| Energy Features: | Energy Star Rated,Programmable Thermostat |
| Home Automation: | Security System,Thermostat(s) |
| Basement Desc.: | None |
| Exterior Siding: | Vinyl Siding |
| Exterior Features: | Underground Utilities,Sidewalk,Gutters,Patio |
| Parking Spaces: | 2 |
| Garage/Parking Type: | Attached Garage,Driveway |
| Swimming Pool: | 0 |
| Waterfront Feat.: | Not Applicable |
| Lot Description: | Level Lot |
| Nearby Amenities: | Golf Course,Health Club,Library,Medical Facilities,Public Pool,Public Rec Facilities,Public Transportation |
| In Flood Zone: | 0 |
| Occupied: | Vacant |
HOA Fee Amount 447
HOA Fee Frequency: Monthly
Association Amenities: Club House,Exercise Room/Health Club,Pool.
Association Fee Includes:
Hot Water System
Heat Type:
Fueled By: Hot Air,Zoned.
Cooling: Central Air
Fuel Tank Location:
Water Service: Public Water Connected
Sewage System: Public Sewer Connected
Elementary: Per Board of Ed
Intermediate: Per Board of Ed
Middle: Per Board of Ed
High School: Per Board of Ed
Current List Price: $764,995
Original List Price: $768,995
DOM: 88
Listing Date: 3/11/2025
Last Updated: 6/9/2025 2:30:10 PM
List Agent Name: Kathy Childs
List Office Name: Thomas Jacovino
