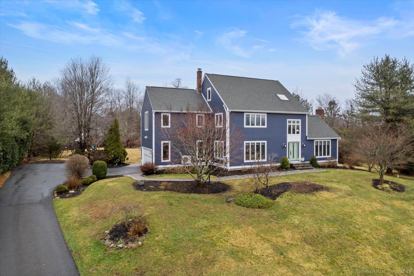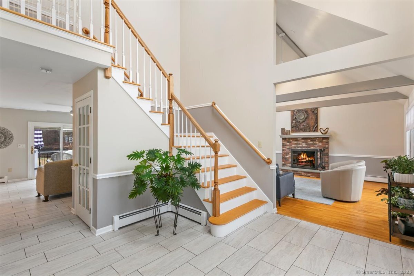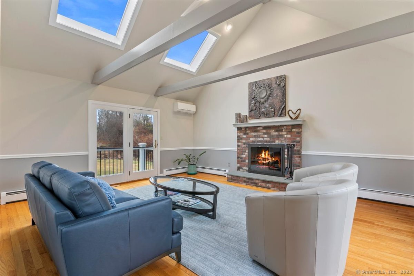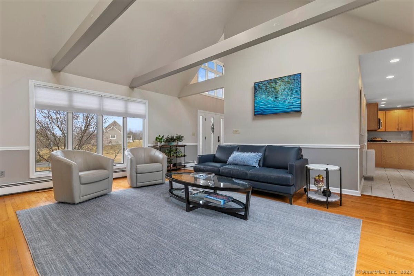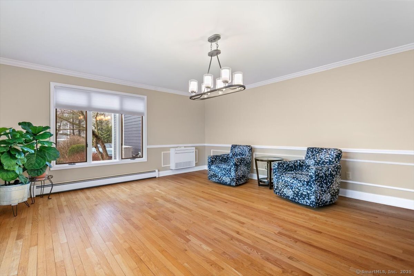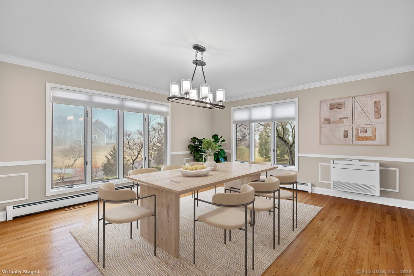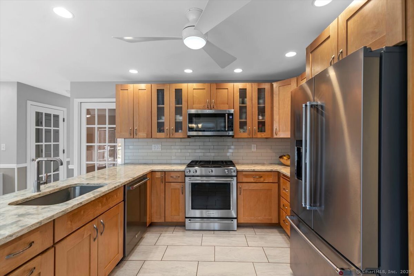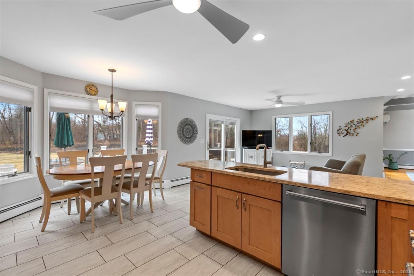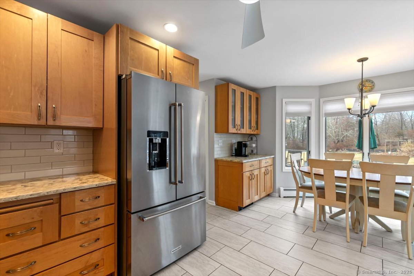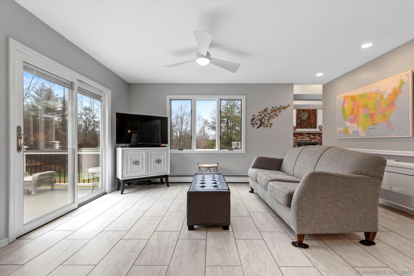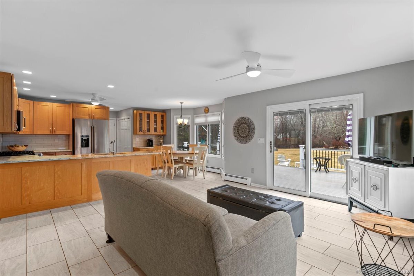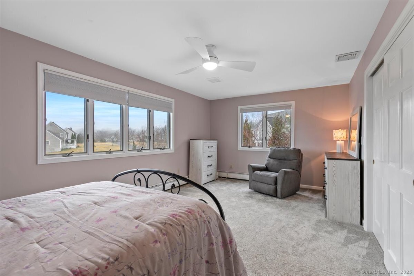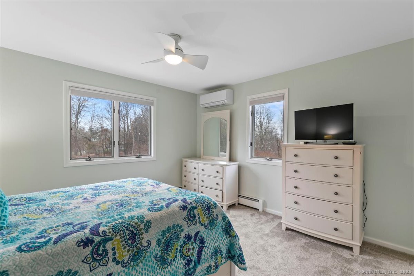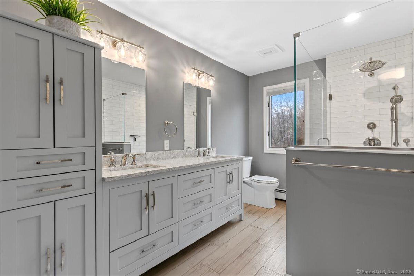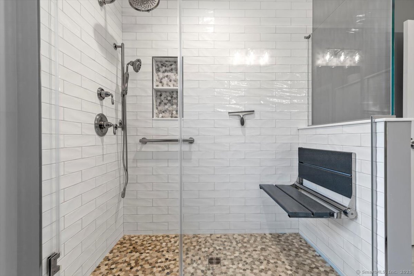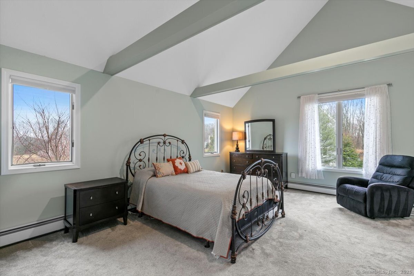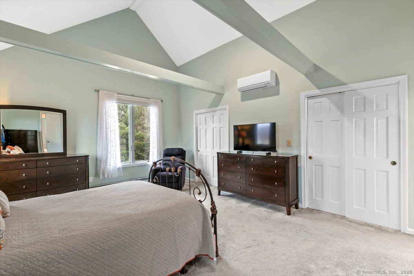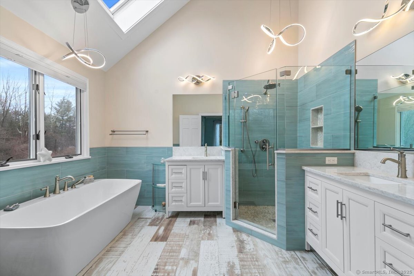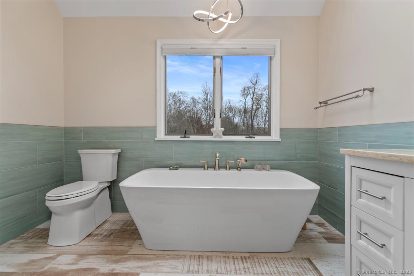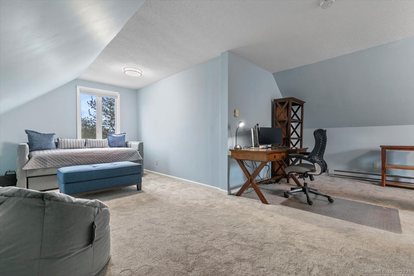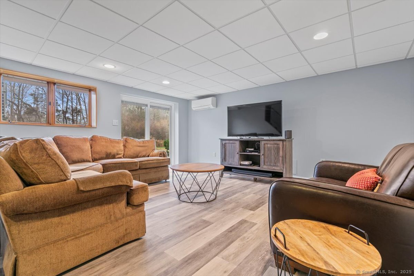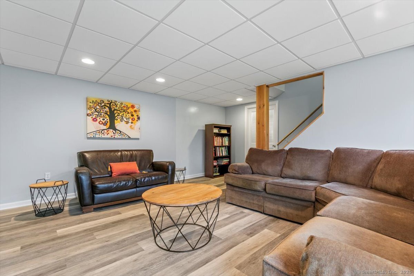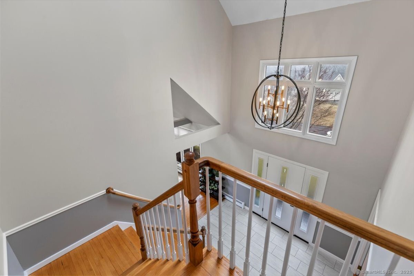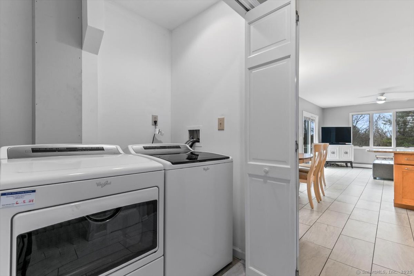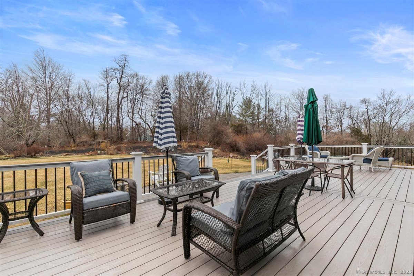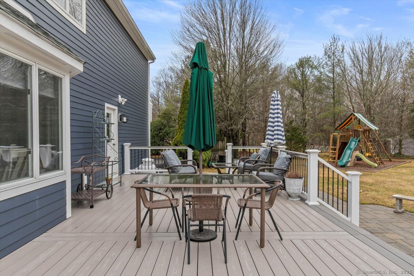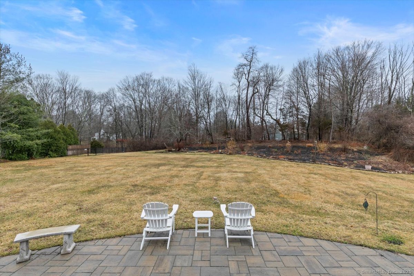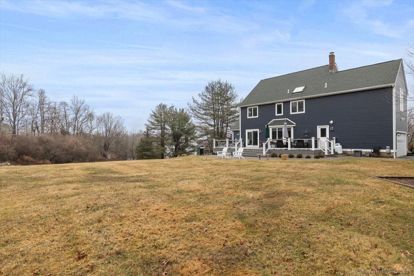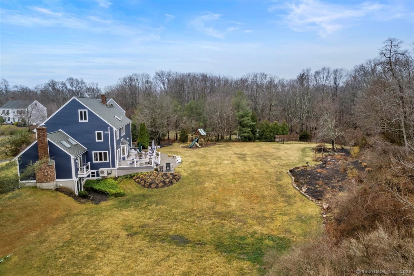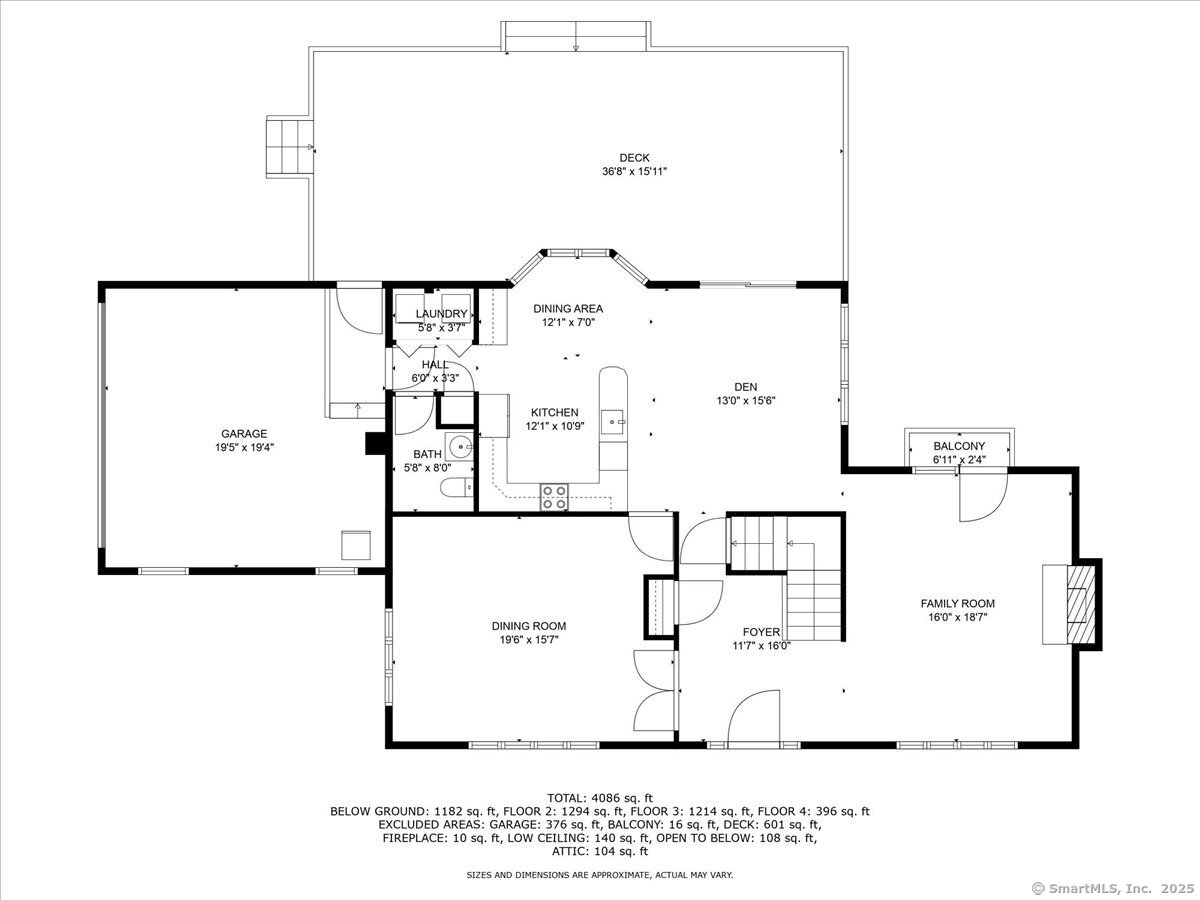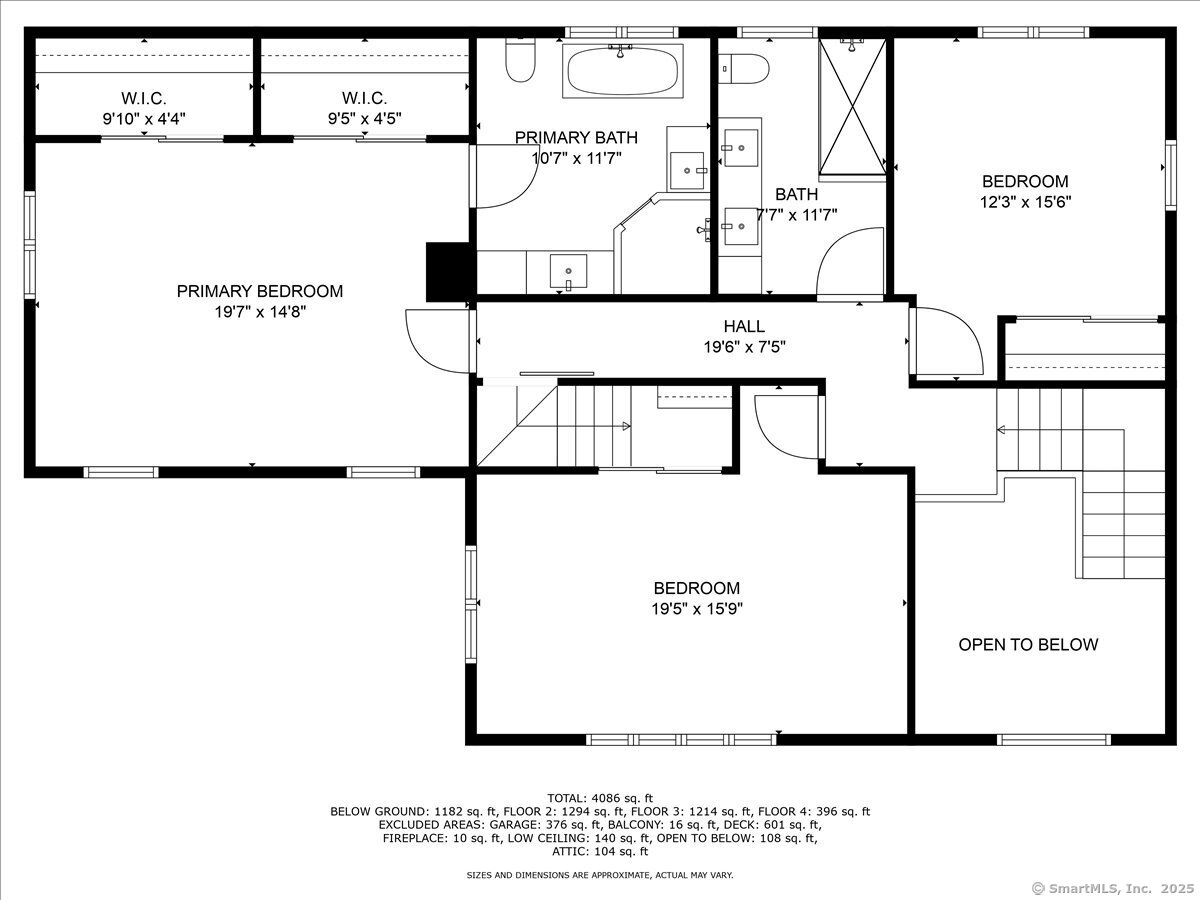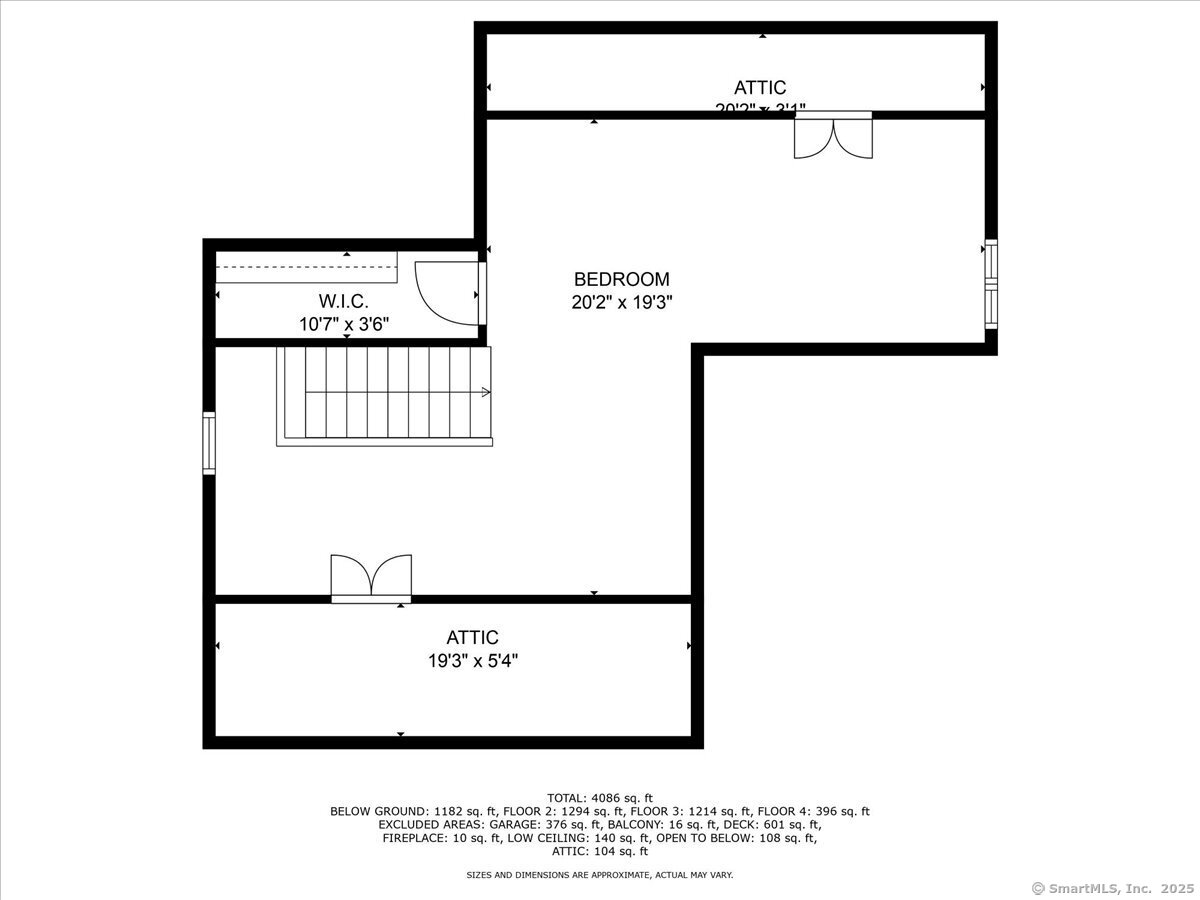More about this Property
If you are interested in more information or having a tour of this property with an experienced agent, please fill out this quick form and we will get back to you!
141 Meadow Ridge Lane, Guilford CT 06437
Current Price: $899,000
 4 beds
4 beds  3 baths
3 baths  3232 sq. ft
3232 sq. ft
Last Update: 6/20/2025
Property Type: Single Family For Sale
WOW! This stunning contemporary colonial is bathed in sunlight and packed with incredible features from top to bottom. Step into the dramatic new two-story entry and be amazed. The huge family room boasts beamed cathedral ceilings, skylights, a cozy fireplace, and an abundance of windows. Gleaming hardwood floors flow throughout, leading to a banquet-sized dining room perfect for hosting. The stunning, updated eat-in maple kitchen features quartz countertops, newer stainless steel appliances, and ample cabinet and counter space. It opens to a fantastic den with sliders to a massive new deck and stone patio. Upstairs, youll find four oversized bedrooms and two breathtaking new baths. The primary suite is a dream, offering two gigantic walk-in closets and a spa-like brand-new bathroom with heated floors, a floating tub, walk-in shower, and double sinks. The newly finished walkout lower level adds 325 sq. ft. of extra living space. Plus an expansive storage room with professional waterproofing. A fabulous flat yard with lush perennial gardens. NEW Hardie board siding, walkway, patio, tile, irrigation system, central air, custom window shades, interior completely painted, remodeled 1/2 bath and so much more complete this must-see home! Just minutes to downtown Guilford, the train, highway, shopping & Jacobs beach. Incredible neighborhood! DO NOT MISS THIS EXQUISITE HOME.
Little Meadow to Meadow Ridge
MLS #: 24079684
Style: Colonial
Color: Blue
Total Rooms:
Bedrooms: 4
Bathrooms: 3
Acres: 1.03
Year Built: 1991 (Public Records)
New Construction: No/Resale
Home Warranty Offered:
Property Tax: $10,628
Zoning: R-5
Mil Rate:
Assessed Value: $399,840
Potential Short Sale:
Square Footage: Estimated HEATED Sq.Ft. above grade is 2907; below grade sq feet total is 325; total sq ft is 3232
| Appliances Incl.: | Gas Range,Microwave,Refrigerator,Dishwasher |
| Laundry Location & Info: | Main Level main floor |
| Fireplaces: | 1 |
| Interior Features: | Auto Garage Door Opener,Open Floor Plan |
| Basement Desc.: | Full,Partially Finished,Full With Walk-Out |
| Exterior Siding: | Hardie Board |
| Exterior Features: | Underground Utilities,Deck,Gutters,Garden Area,Underground Sprinkler,Patio |
| Foundation: | Concrete |
| Roof: | Asphalt Shingle |
| Parking Spaces: | 2 |
| Garage/Parking Type: | Attached Garage |
| Swimming Pool: | 0 |
| Waterfront Feat.: | Not Applicable |
| Lot Description: | In Subdivision,Level Lot |
| Occupied: | Owner |
Hot Water System
Heat Type:
Fueled By: Baseboard.
Cooling: Split System
Fuel Tank Location: In Basement
Water Service: Private Well
Sewage System: Septic
Elementary: Per Board of Ed
Intermediate:
Middle:
High School: Guilford
Current List Price: $899,000
Original List Price: $899,000
DOM: 59
Listing Date: 3/18/2025
Last Updated: 5/23/2025 6:44:25 PM
Expected Active Date: 3/21/2025
List Agent Name: Susan Santoro
List Office Name: William Pitt Sothebys Intl
