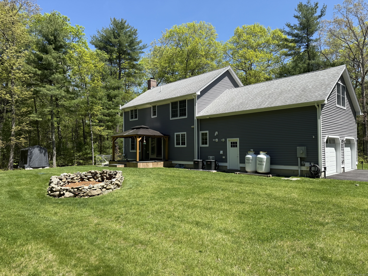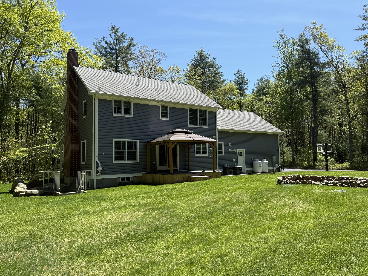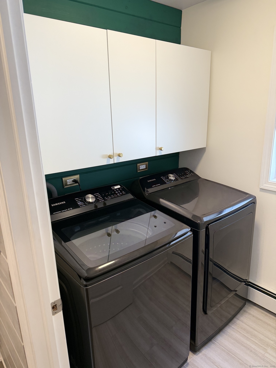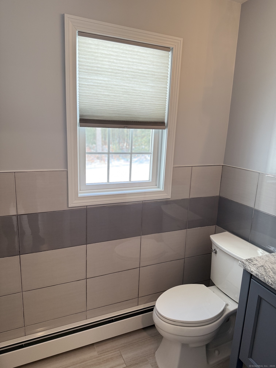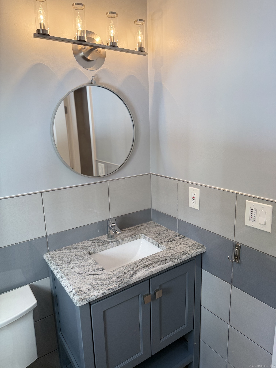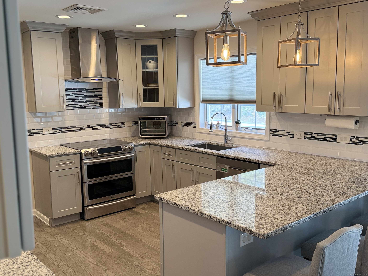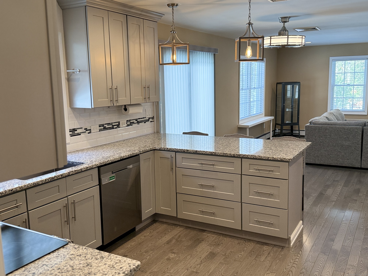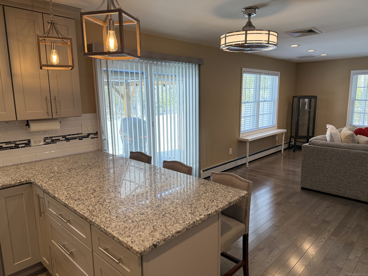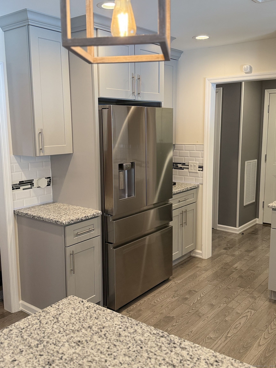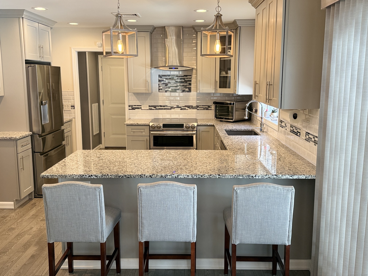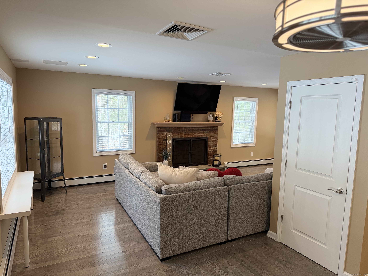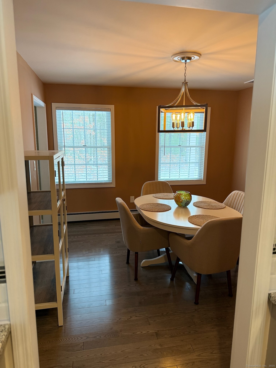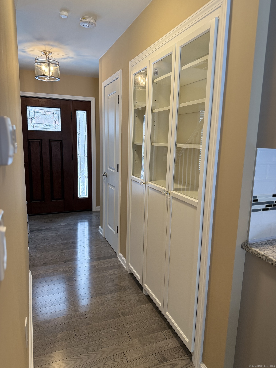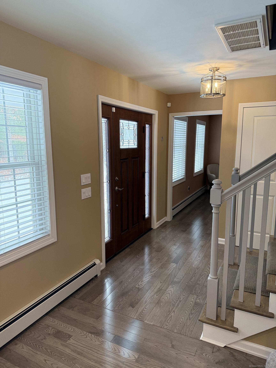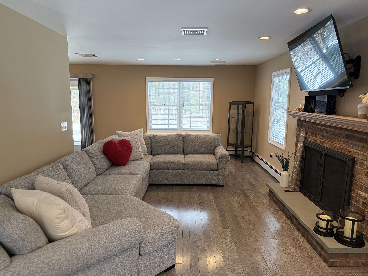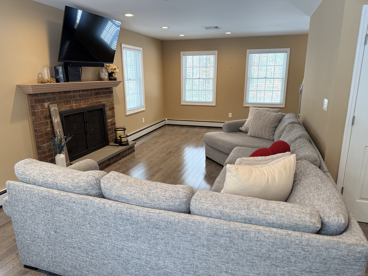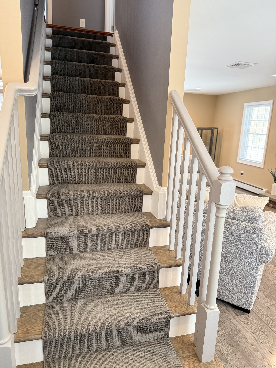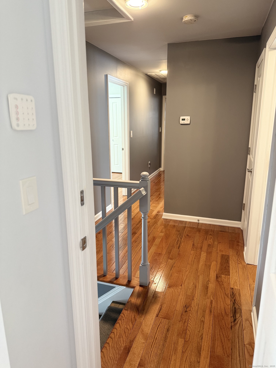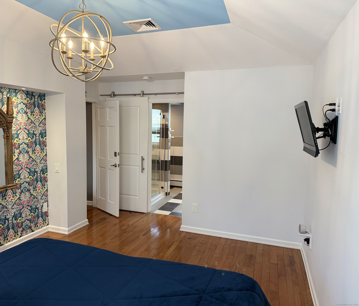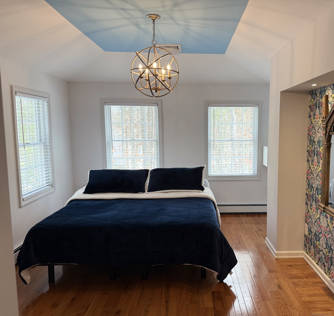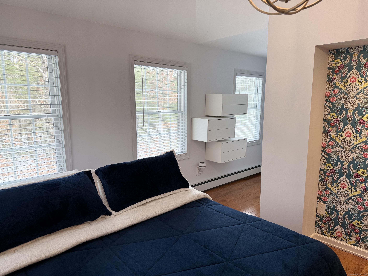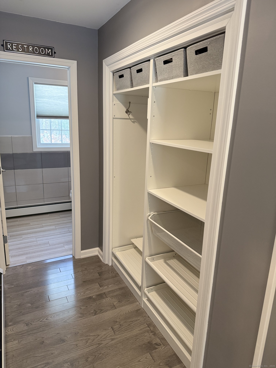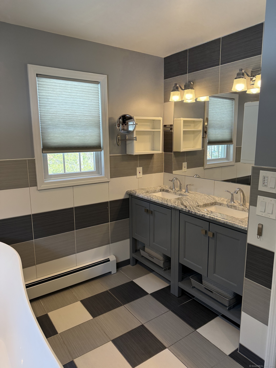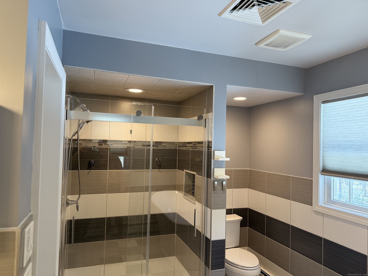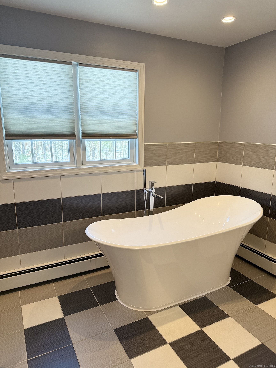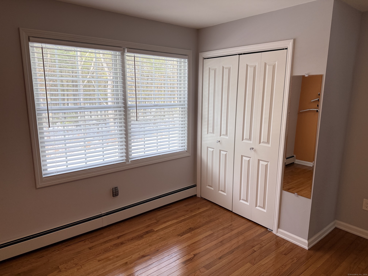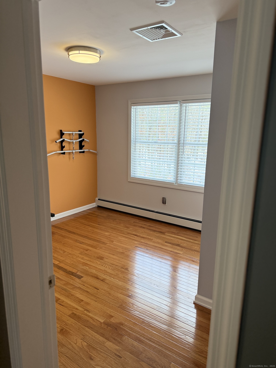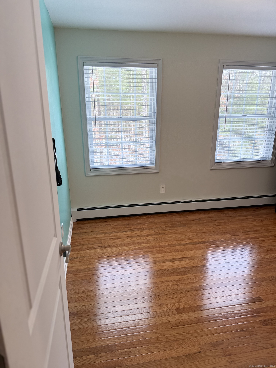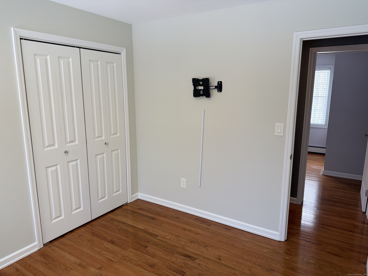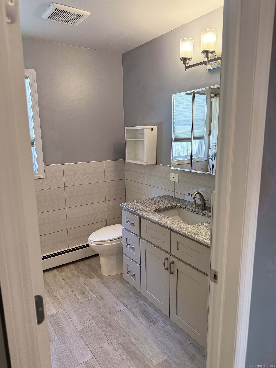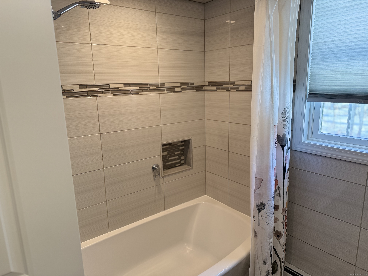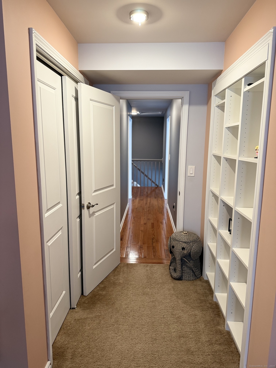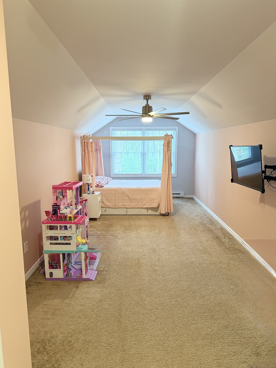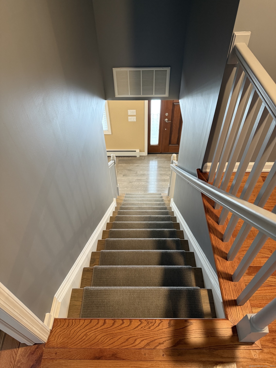More about this Property
If you are interested in more information or having a tour of this property with an experienced agent, please fill out this quick form and we will get back to you!
109 Bailey Hill Road, Killingly CT 06239
Current Price: $565,000
 4 beds
4 beds  3 baths
3 baths  2186 sq. ft
2186 sq. ft
Last Update: 6/17/2025
Property Type: Single Family For Sale
This 2020 newly constructed home was custom built and has many upgrades and details not found in many newly constructed homes. With nearly 2200 SF, 4 Bedrooms, 2.5 Baths; this spacious home has room to spread out and is perfect for entertaining. The first floor Laundry room and separate half Bath bridge the 2 car attached garage to the state of the art kitchen. The thoughtfully designed kitchen features tons of storage with beautiful hardwood flooring and granite countertops. The dining room may be entered from the front foyer or from the kitchen. The Living Room spans the entire width of the house making a large open space for access from the open front porch to the back deck and patio. A wood burning Fireplace makes a cozy setting along with the Radiant and baseboard heat throughout the first floor. The upstairs features four bedrooms including a lovely primary bedroom with custom tile bath and walk-in closet. The newly paved driveway leads to the quiet, private yard set back for privacy, driveway entrance is shared with the lot to the left. On demand hot water for energy efficiency. All appliances included in the sale. What a convenient location with easy commutes to RI or MA. This home is a MUST SEE!
Route 6 to Bailey Hill Road in Killingly. Home is on the left. Look for house #109.
MLS #: 24079683
Style: Colonial
Color: Grey
Total Rooms:
Bedrooms: 4
Bathrooms: 3
Acres: 1.93
Year Built: 2019 (Public Records)
New Construction: No/Resale
Home Warranty Offered:
Property Tax: $7,303
Zoning: RD
Mil Rate:
Assessed Value: $330,320
Potential Short Sale:
Square Footage: Estimated HEATED Sq.Ft. above grade is 2186; below grade sq feet total is 0; total sq ft is 2186
| Appliances Incl.: | Electric Range,Oven/Range,Microwave,Refrigerator,Dishwasher,Washer,Electric Dryer |
| Laundry Location & Info: | Main Level Laundry Room between garage and kitchen |
| Fireplaces: | 1 |
| Energy Features: | Generator Ready,Thermopane Windows |
| Interior Features: | Cable - Available,Open Floor Plan |
| Energy Features: | Generator Ready,Thermopane Windows |
| Basement Desc.: | Full,Unfinished,Concrete Floor,Full With Walk-Out |
| Exterior Siding: | Vinyl Siding |
| Exterior Features: | Underground Utilities,Shed,Porch,Deck,Gutters,Lighting,Stone Wall |
| Foundation: | Concrete |
| Roof: | Asphalt Shingle |
| Parking Spaces: | 2 |
| Garage/Parking Type: | Attached Garage |
| Swimming Pool: | 0 |
| Waterfront Feat.: | Not Applicable |
| Lot Description: | Lightly Wooded,Rolling |
| In Flood Zone: | 0 |
| Occupied: | Owner |
Hot Water System
Heat Type:
Fueled By: Baseboard,Radiant.
Cooling: Central Air
Fuel Tank Location: Above Ground
Water Service: Private Well
Sewage System: Septic
Elementary: Per Board of Ed
Intermediate: Per Board of Ed
Middle: Per Board of Ed
High School: Killingly
Current List Price: $565,000
Original List Price: $599,900
DOM: 60
Listing Date: 3/12/2025
Last Updated: 5/17/2025 12:58:48 AM
Expected Active Date: 3/15/2025
List Agent Name: Mae Lyons
List Office Name: Stonehouse Real Estate Co., LLC

