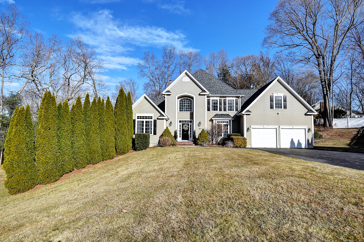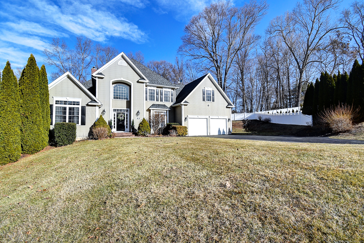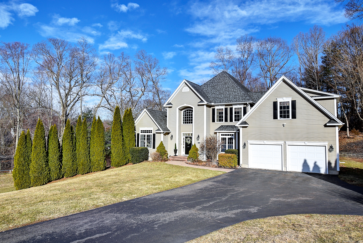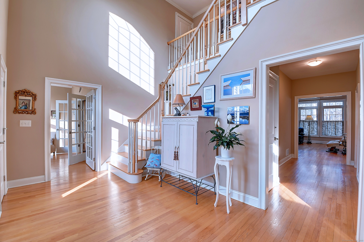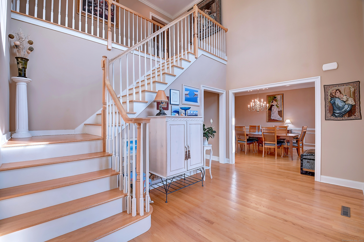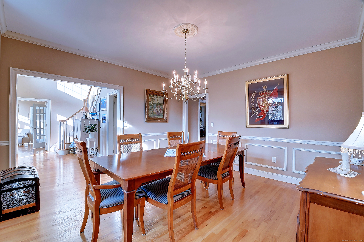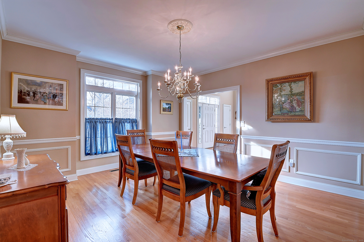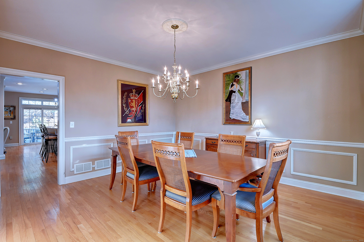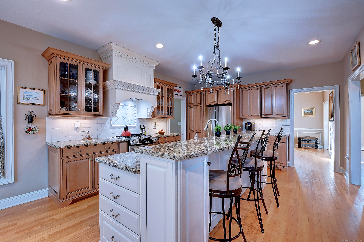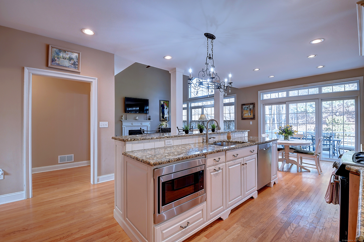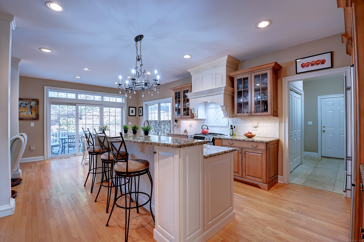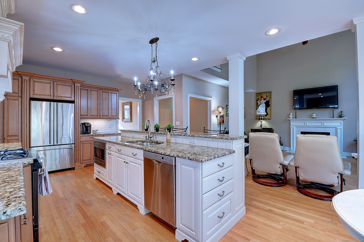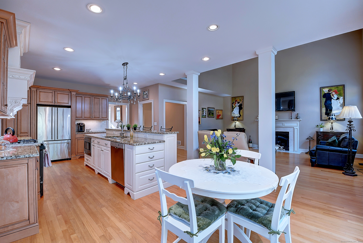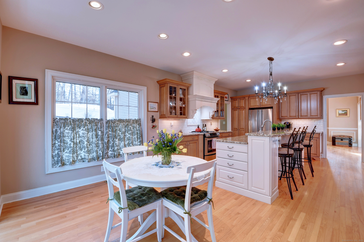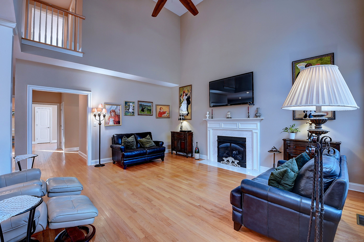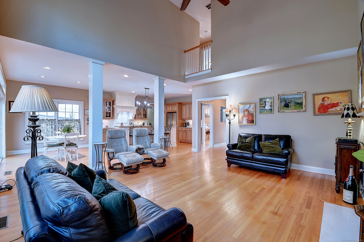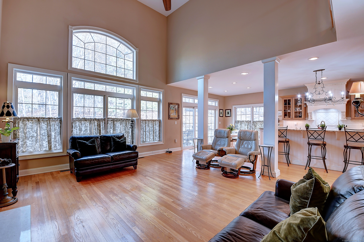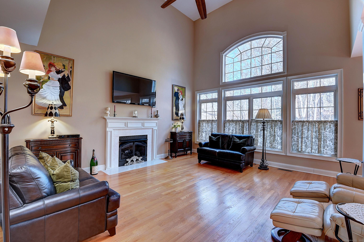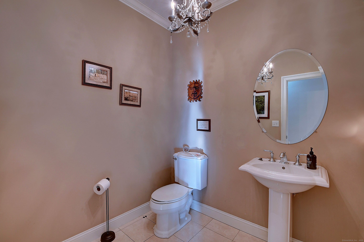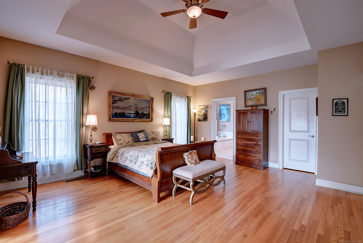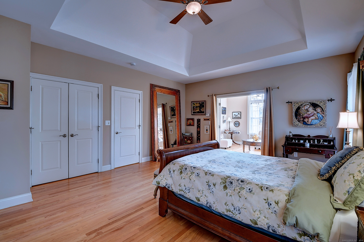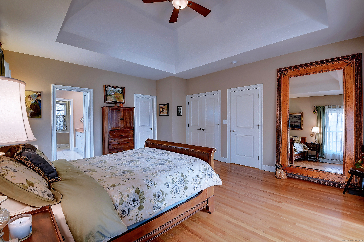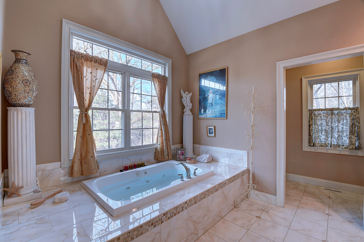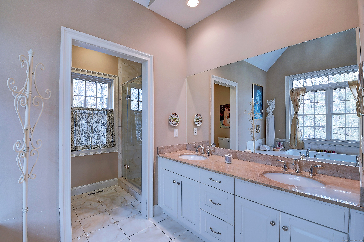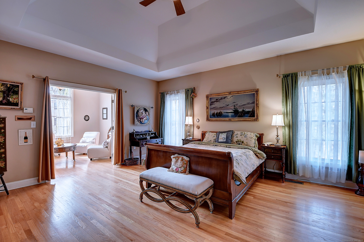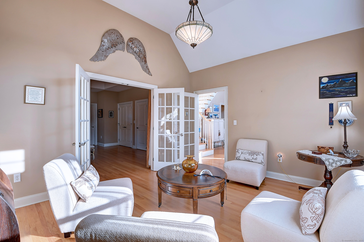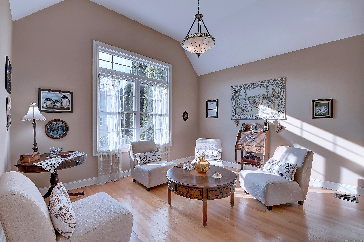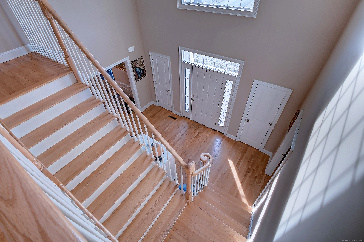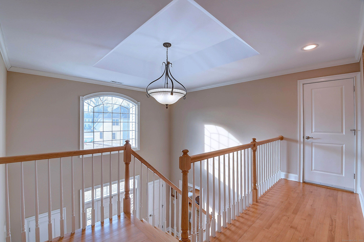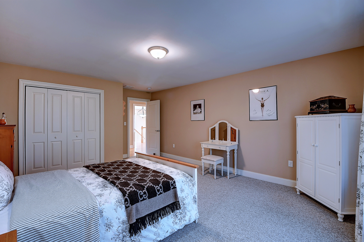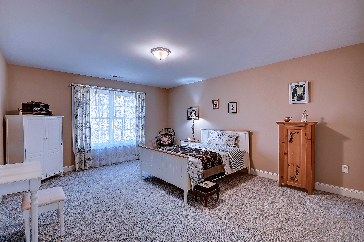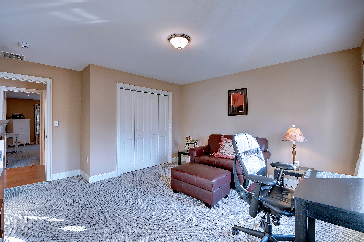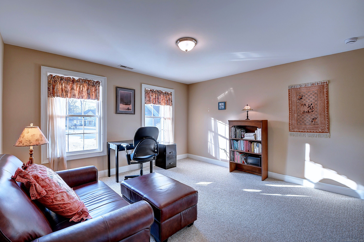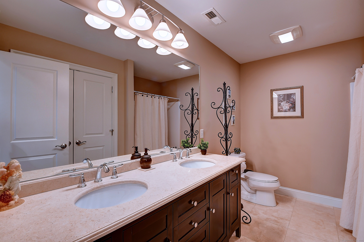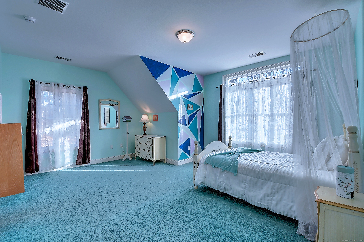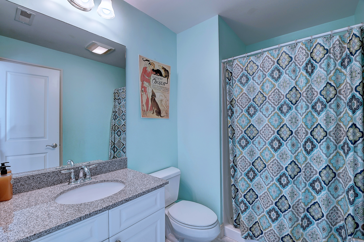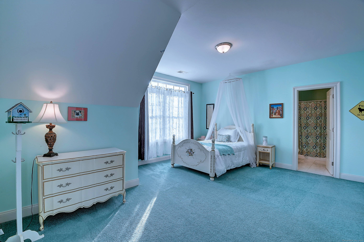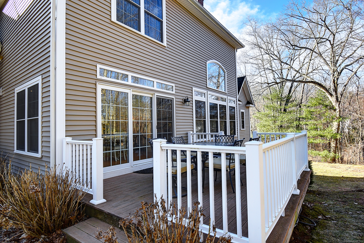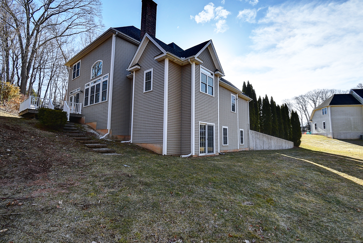More about this Property
If you are interested in more information or having a tour of this property with an experienced agent, please fill out this quick form and we will get back to you!
40 Kensington Court, Cheshire CT 06410
Current Price: $899,000
 4 beds
4 beds  4 baths
4 baths  3459 sq. ft
3459 sq. ft
Last Update: 6/26/2025
Property Type: Single Family For Sale
Tucked away in one of Cheshires finest cul-de-sac communities and built as the showcase home for Kensington Estates, this stunning property offers an expansive 3,459 sqft of living space for you to enjoy! As you enter, you are greeted by soaring ceilings and an abundance of windows w/ transoms bathing each room in natural light. The eat-in Kitchen is top of the line, featuring high-end appliances, elegant cabinetry, spacious island bar and open to the Family Room with fireplace. A prime gathering space for all! The main floor Primary is a private retreat with dual closets, spa-like bath featuring a jetted tub, double sink vanity, tiled walk-in shower, plus a sitting room that can be used as a Formal Living Room or Office. A Formal Dining Room with elegant picture frame and crown molding, a Powder Room, Mudroom, and laundry closet nicely complete the main level. The second floor offers 3 Bedrooms one of which is an additional Primary Suite. The well-appointed hallway Full Bath features a double sink vanity and tub/shower. Walk-in attic space plus pull-down stairs offer convenient and plentiful storage in addition to a full basement and oversized 2 car garage. You will be surprised and delighted to find all that this home has to offer! *New AC Unit (2023) *New Water Heater (2022) This meticulously maintained Colonial is still a young beauty!
Country Club Road to Kensington Court
MLS #: 24079661
Style: Colonial
Color:
Total Rooms:
Bedrooms: 4
Bathrooms: 4
Acres: 1.44
Year Built: 2008 (Public Records)
New Construction: No/Resale
Home Warranty Offered:
Property Tax: $15,433
Zoning: R-20
Mil Rate:
Assessed Value: $562,030
Potential Short Sale:
Square Footage: Estimated HEATED Sq.Ft. above grade is 3459; below grade sq feet total is ; total sq ft is 3459
| Appliances Incl.: | Gas Range,Microwave,Range Hood,Refrigerator,Dishwasher,Washer,Dryer |
| Laundry Location & Info: | Main Level |
| Fireplaces: | 1 |
| Interior Features: | Auto Garage Door Opener,Cable - Pre-wired,Open Floor Plan |
| Basement Desc.: | Full,Interior Access,Walk-out |
| Exterior Siding: | Vinyl Siding |
| Exterior Features: | Underground Utilities,Sidewalk,Deck,Gutters,Underground Sprinkler |
| Foundation: | Concrete |
| Roof: | Asphalt Shingle |
| Parking Spaces: | 2 |
| Garage/Parking Type: | Attached Garage |
| Swimming Pool: | 0 |
| Waterfront Feat.: | Not Applicable |
| Lot Description: | Some Wetlands,In Subdivision,Lightly Wooded,On Cul-De-Sac |
| Nearby Amenities: | Basketball Court,Medical Facilities,Paddle Tennis,Public Rec Facilities,Shopping/Mall,Tennis Courts |
| Occupied: | Owner |
Hot Water System
Heat Type:
Fueled By: Hot Air.
Cooling: Ceiling Fans,Central Air,Zoned
Fuel Tank Location: In Basement
Water Service: Public Water Connected
Sewage System: Public Sewer Connected
Elementary: Chapman
Intermediate:
Middle:
High School: Cheshire
Current List Price: $899,000
Original List Price: $899,000
DOM: 3
Listing Date: 3/11/2025
Last Updated: 3/17/2025 9:31:53 PM
Expected Active Date: 3/14/2025
List Agent Name: Elizabeth Urbanski
List Office Name: Coldwell Banker Realty
