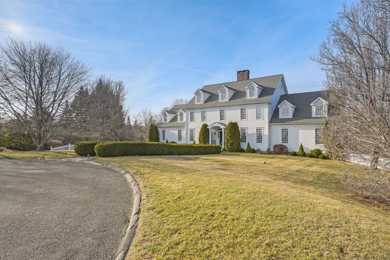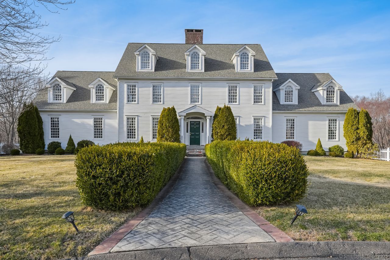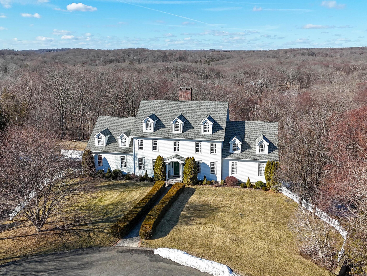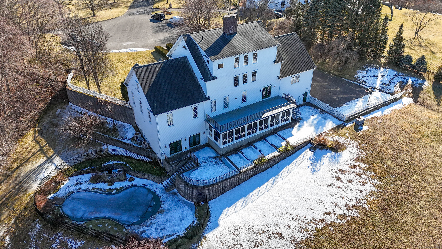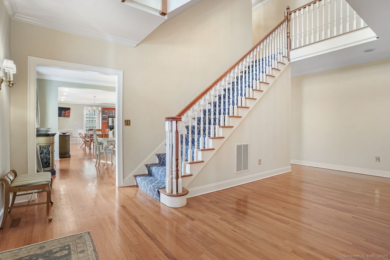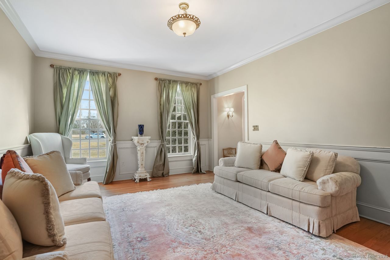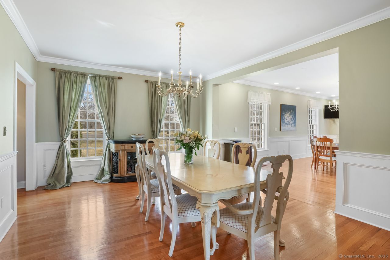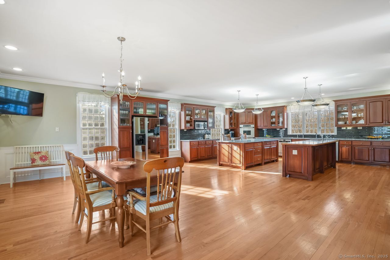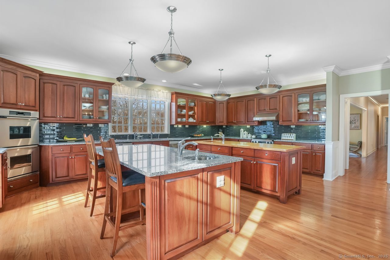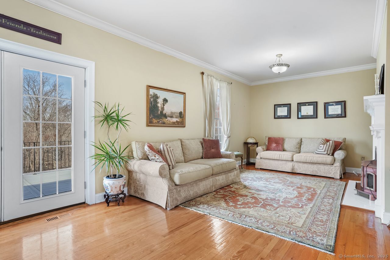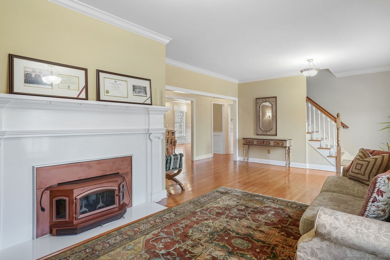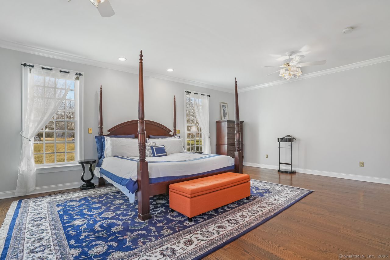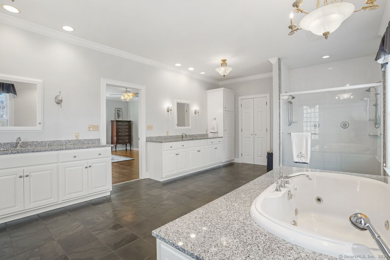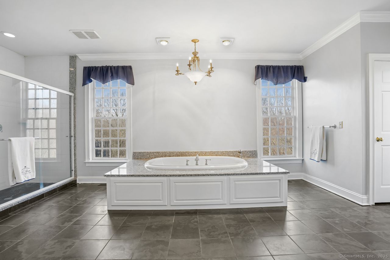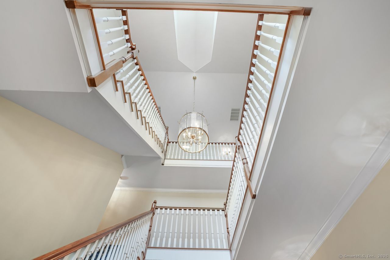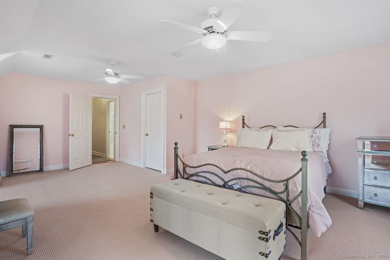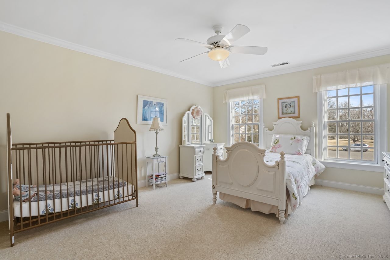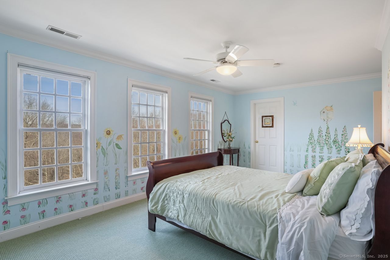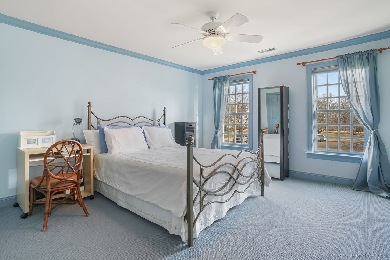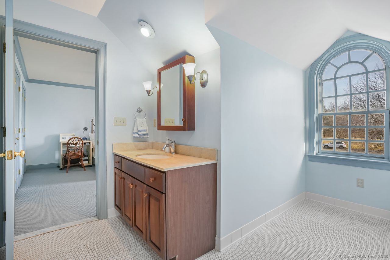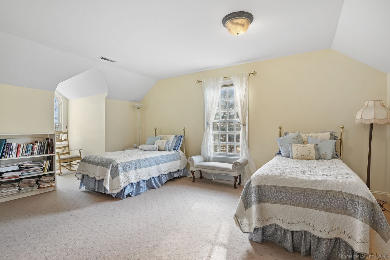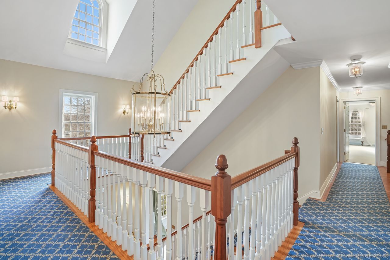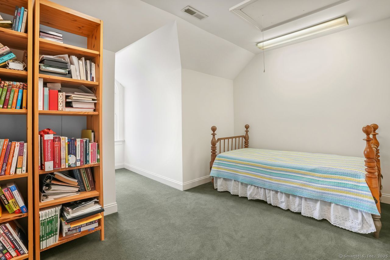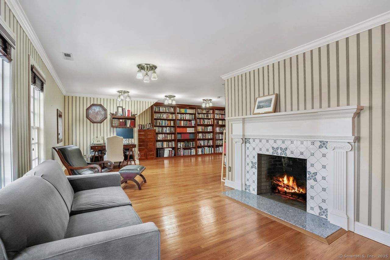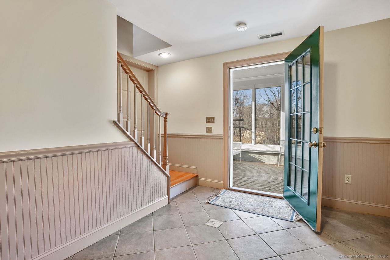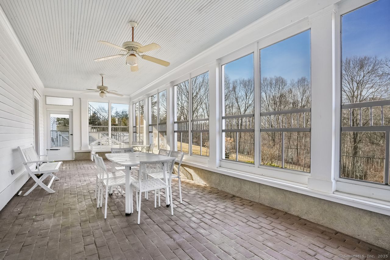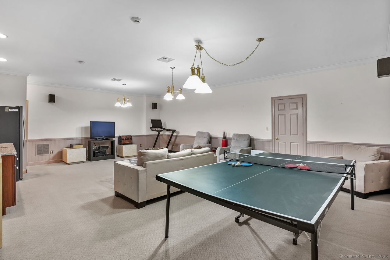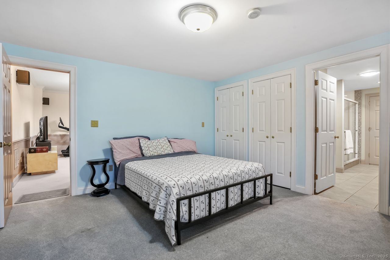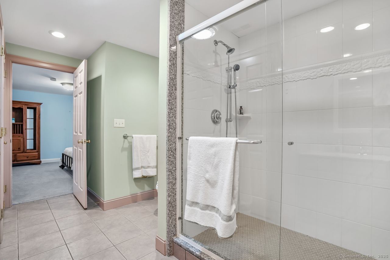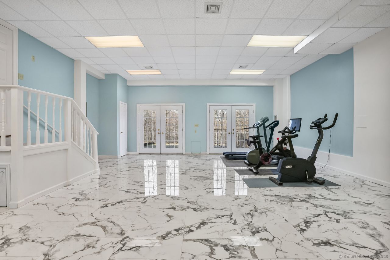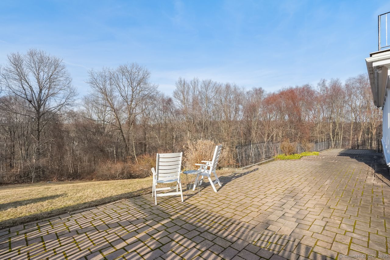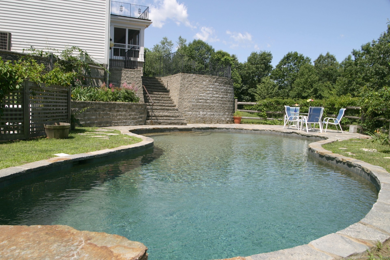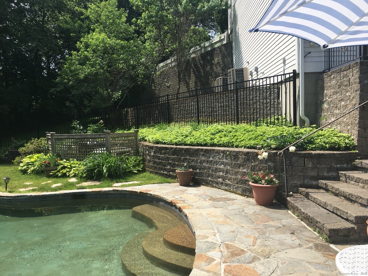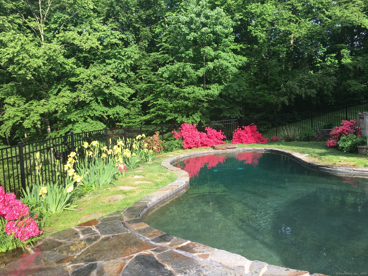More about this Property
If you are interested in more information or having a tour of this property with an experienced agent, please fill out this quick form and we will get back to you!
35 Grace View Drive, Easton CT 06612
Current Price: $1,695,000
 7 beds
7 beds  7 baths
7 baths  8445 sq. ft
8445 sq. ft
Last Update: 6/17/2025
Property Type: Single Family For Sale
Experience luxury living in this exquisite and stately Federal style colonial tucked at the end of a cul-de-sac in Easton! Sited beautifully with breathtaking views on over 3 acres with an in-ground pool. The main level features a formal dining and living room and a family room with fireplace. The chefs kitchen has 2 islands, both with prep sinks - one with granite counters, one with butcher block. In addition, there are 3 ovens, 2 dishwashers, a gas cooktop and an electric cooktop. Youll love the main level primary suite with double sinks, separate shower and large bathing tub. The second level has 5 spacious bedrooms and 3 full baths. The third floor has a stunning library with fireplace and full bath plus a bonus play space or office. The lower level recreation room has a wet bar and plenty of room for pool or media room. An additional bedroom suite plus laundry are perfect for au-paire setup. Everyone will envy your light and bright home gym space which overlooks the patio. Come in off of your 3 car garage to a convenient mudroom. A spectacular porch area with brick flooring overlooks the private property and pool area. Take in the vistas and relax on the composite deck. This home is very special. Located conveniently to Eastons farms and hiking trails, dont miss it!
Stepney Road to Sherwood Road to Grace View
MLS #: 24079620
Style: Colonial
Color: white
Total Rooms:
Bedrooms: 7
Bathrooms: 7
Acres: 3.09
Year Built: 1999 (Public Records)
New Construction: No/Resale
Home Warranty Offered:
Property Tax: $28,089
Zoning: R3
Mil Rate:
Assessed Value: $950,880
Potential Short Sale:
Square Footage: Estimated HEATED Sq.Ft. above grade is 6201; below grade sq feet total is 2244; total sq ft is 8445
| Appliances Incl.: | Electric Cooktop,Wall Oven,Microwave,Refrigerator,Dishwasher,Washer,Dryer |
| Laundry Location & Info: | Lower Level |
| Fireplaces: | 2 |
| Interior Features: | Auto Garage Door Opener,Security System |
| Basement Desc.: | Full,Heated,Garage Access,Cooled,Partially Finished,Full With Walk-Out |
| Exterior Siding: | Clapboard |
| Exterior Features: | Porch,Deck,Gutters,Stone Wall,Patio |
| Foundation: | Concrete |
| Roof: | Asphalt Shingle |
| Parking Spaces: | 3 |
| Garage/Parking Type: | Attached Garage,Under House Garage |
| Swimming Pool: | 1 |
| Waterfront Feat.: | Not Applicable |
| Lot Description: | On Cul-De-Sac,Professionally Landscaped |
| Nearby Amenities: | Park,Stables/Riding |
| In Flood Zone: | 0 |
| Occupied: | Owner |
Hot Water System
Heat Type:
Fueled By: Hot Air.
Cooling: Central Air
Fuel Tank Location: In Basement
Water Service: Private Well
Sewage System: Septic
Elementary: Samuel Staples
Intermediate:
Middle: Helen Keller
High School: Joel Barlow
Current List Price: $1,695,000
Original List Price: $1,795,000
DOM: 91
Listing Date: 3/11/2025
Last Updated: 4/15/2025 10:18:42 PM
Expected Active Date: 3/18/2025
List Agent Name: Kelly Higgins
List Office Name: Coldwell Banker Realty
