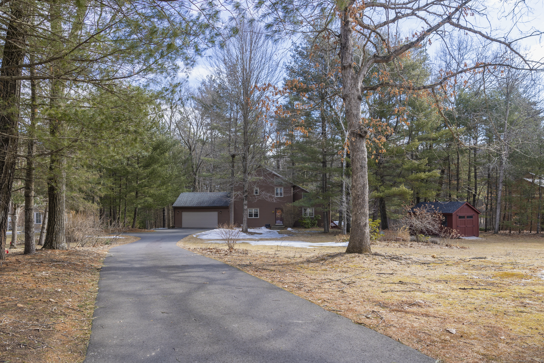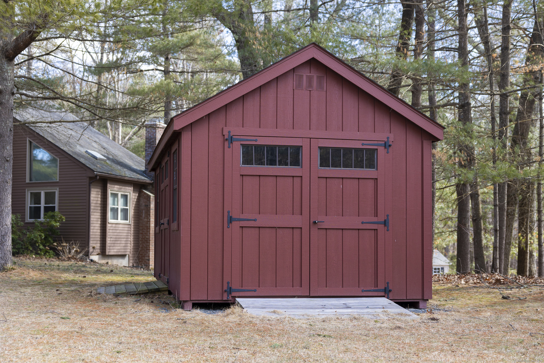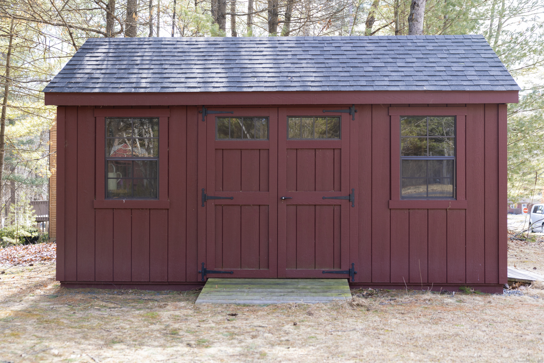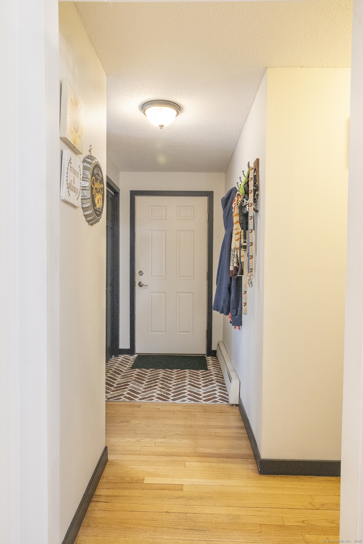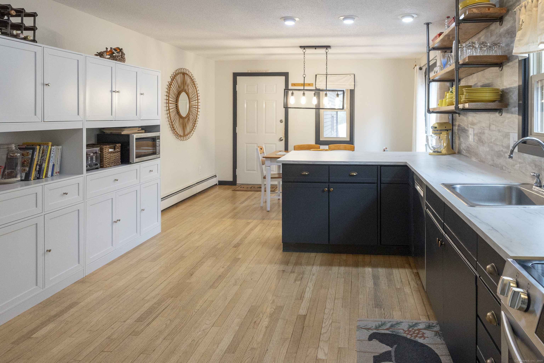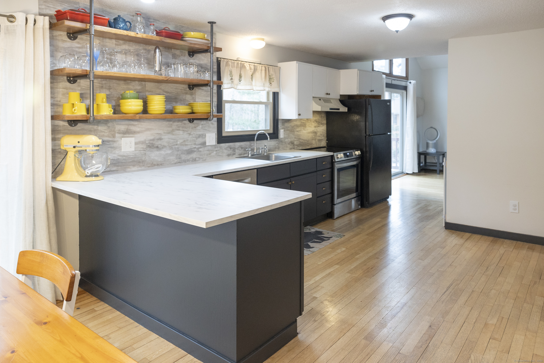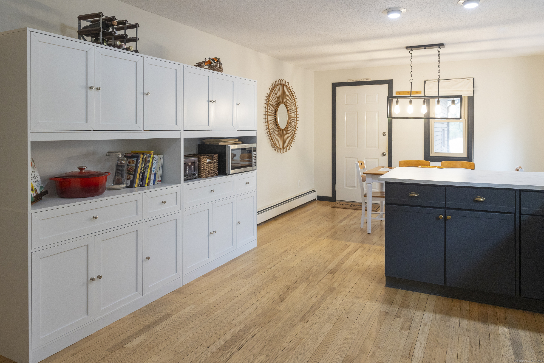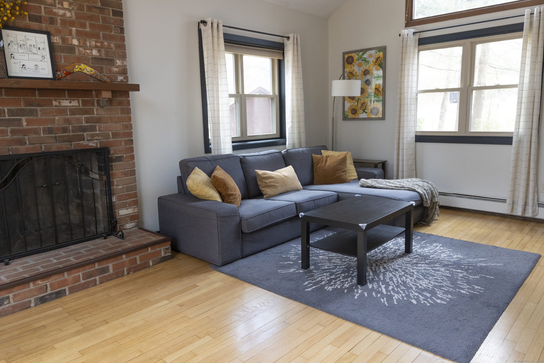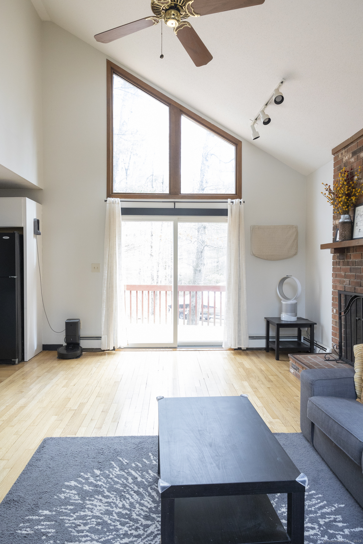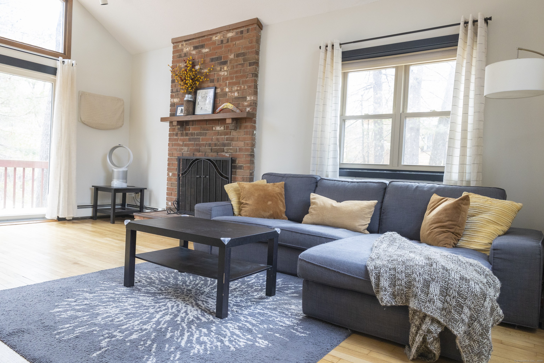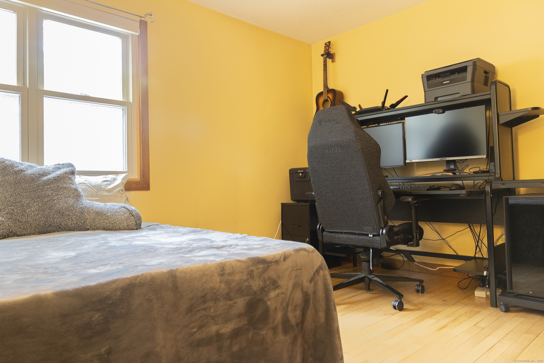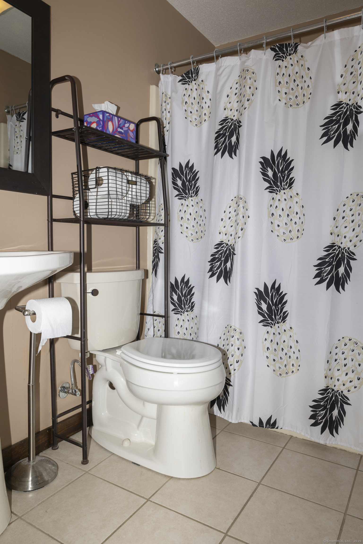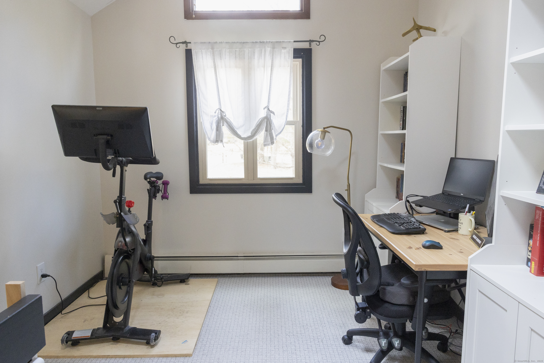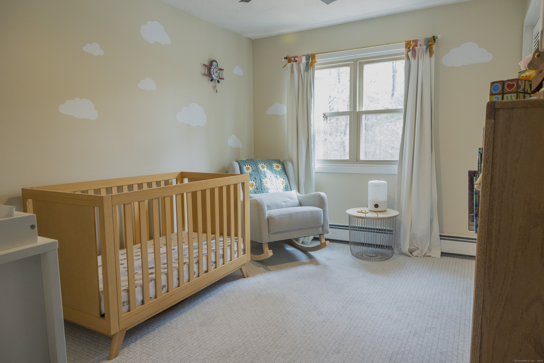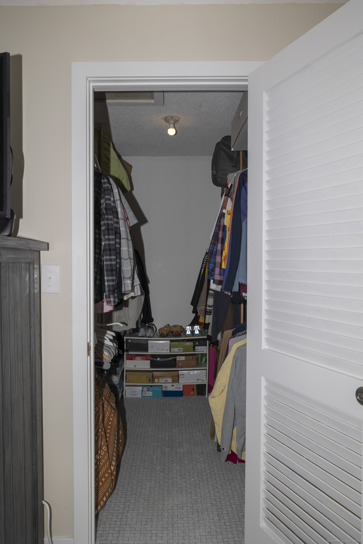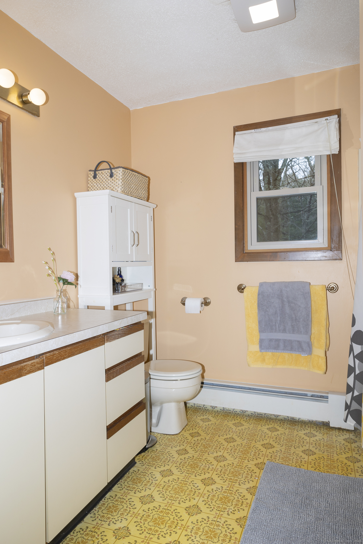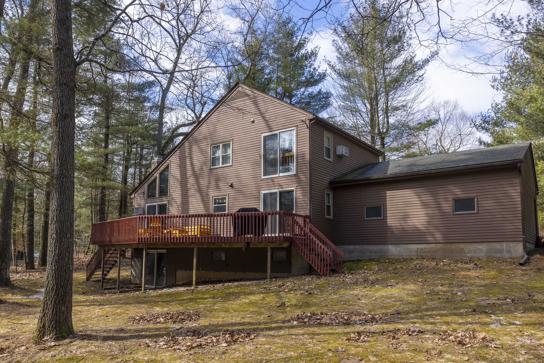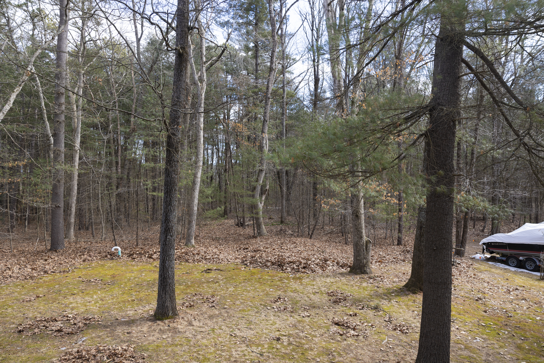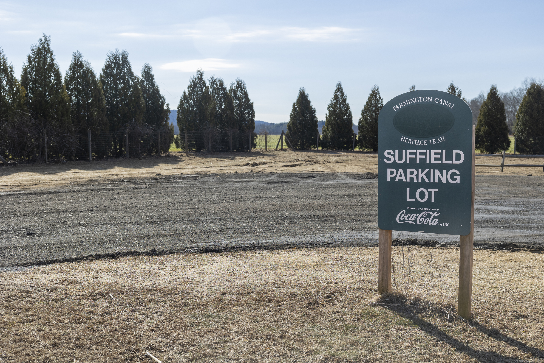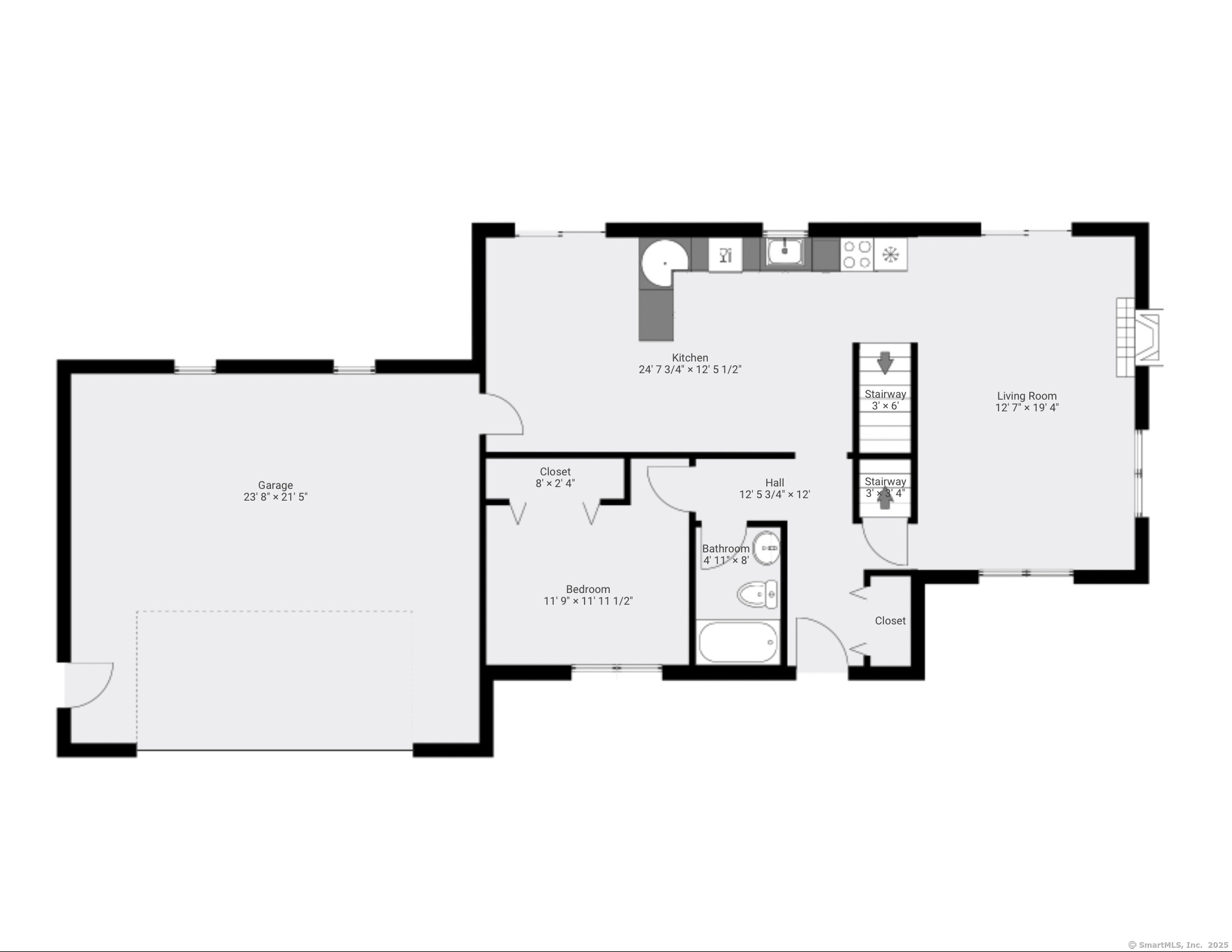More about this Property
If you are interested in more information or having a tour of this property with an experienced agent, please fill out this quick form and we will get back to you!
4 Eric Drive, Granby CT 06035
Current Price: $398,499
 3 beds
3 beds  2 baths
2 baths  1510 sq. ft
1510 sq. ft
Last Update: 6/18/2025
Property Type: Single Family For Sale
Welcome to this beautiful, contemporary three-bed, two-bath home in lovely Granby, CT. You are greeted by a brick entryway that leads into your expansive kitchen bursting with natural light. Head into your cathedral-ceiling living room with cozy fireplace and you finish off the first floor with a bedroom and full bathroom, perfect to use as a spare bedroom or office space. Upstairs you will find a gracious foyer, second bedroom, and your primary bedroom and bathroom complete with walk-in closet. Outside, a large deck beckons for entertaining. This home is located on a quiet cul-de-sac street, close to paved walking paths and restaurants.
Please have signed Mold Disclosure, Concrete Advisory, and Residential Seller Disclosure with Purchase & Sale. Seller reserves the right to accept an offer at any time. Deposit link used for deposits.
Please use GPS
MLS #: 24079521
Style: Contemporary
Color:
Total Rooms:
Bedrooms: 3
Bathrooms: 2
Acres: 0.84
Year Built: 1986 (Public Records)
New Construction: No/Resale
Home Warranty Offered:
Property Tax: $7,532
Zoning: R30
Mil Rate:
Assessed Value: $227,360
Potential Short Sale:
Square Footage: Estimated HEATED Sq.Ft. above grade is 1510; below grade sq feet total is ; total sq ft is 1510
| Appliances Incl.: | Electric Range,Microwave,Range Hood,Refrigerator,Dishwasher,Washer,Electric Dryer |
| Laundry Location & Info: | Basement |
| Fireplaces: | 1 |
| Basement Desc.: | Full,Unfinished,Full With Walk-Out |
| Exterior Siding: | Cedar,Wood |
| Foundation: | Concrete |
| Roof: | Asphalt Shingle |
| Parking Spaces: | 2 |
| Driveway Type: | Paved |
| Garage/Parking Type: | Attached Garage,Paved,Driveway |
| Swimming Pool: | 0 |
| Waterfront Feat.: | Not Applicable |
| Lot Description: | Lightly Wooded |
| Occupied: | Owner |
Hot Water System
Heat Type:
Fueled By: Hot Water.
Cooling: Wall Unit
Fuel Tank Location: In Basement
Water Service: Private Well
Sewage System: Septic
Elementary: Kelly Lane
Intermediate:
Middle:
High School: Granby Memorial
Current List Price: $398,499
Original List Price: $398,499
DOM: 8
Listing Date: 3/12/2025
Last Updated: 5/5/2025 1:46:04 PM
Expected Active Date: 3/16/2025
List Agent Name: Meghan Schlesman
List Office Name: ERA Key Realty Services

