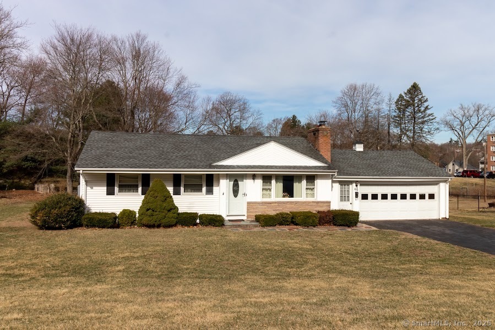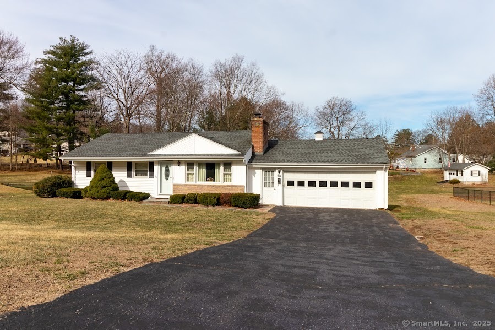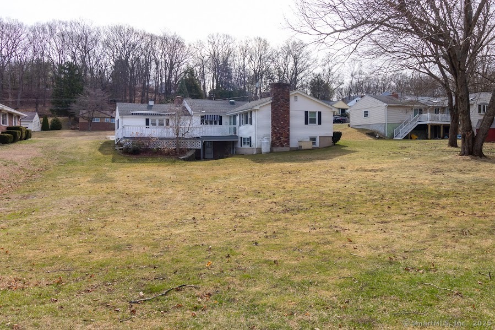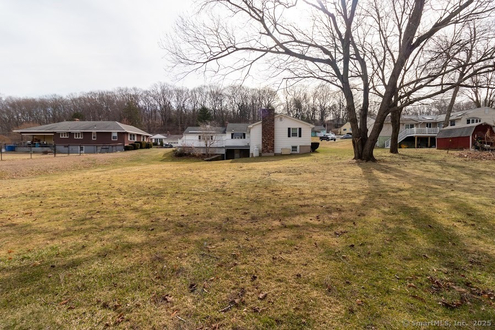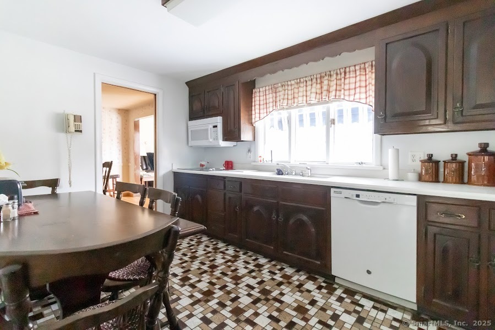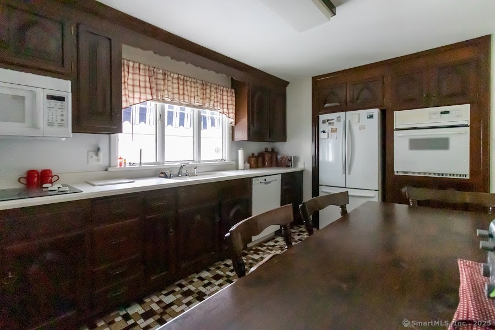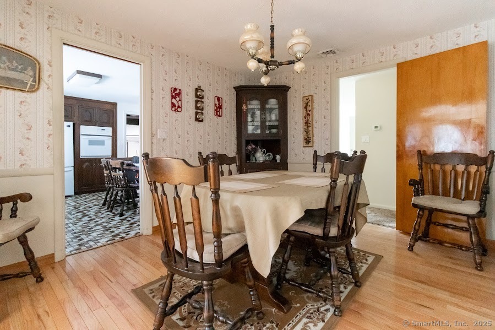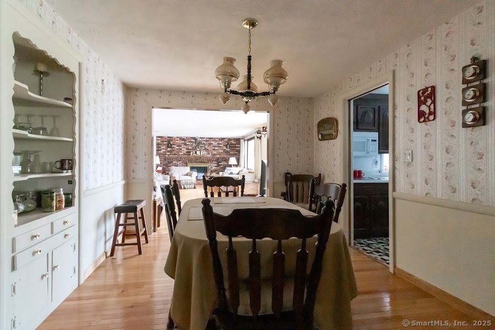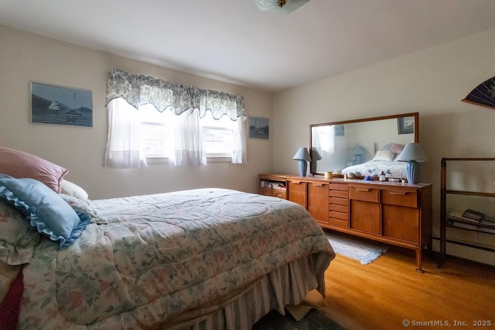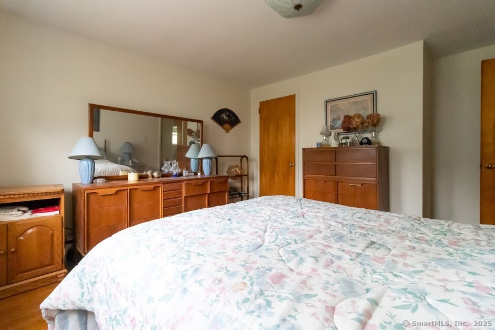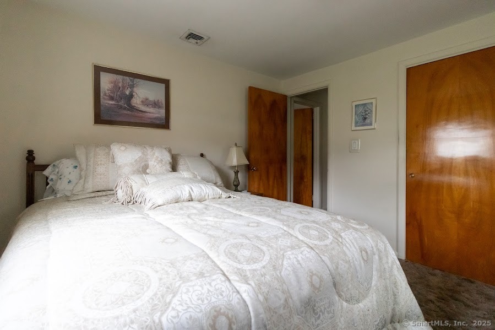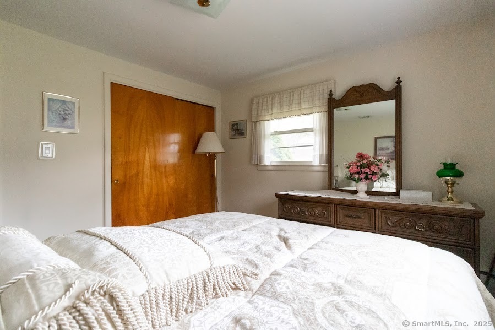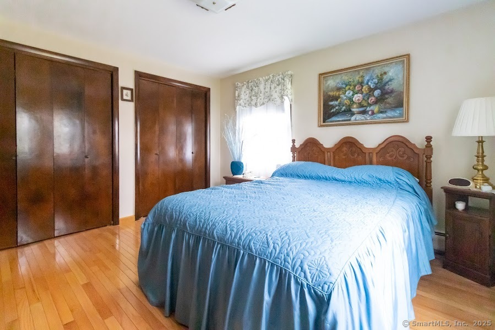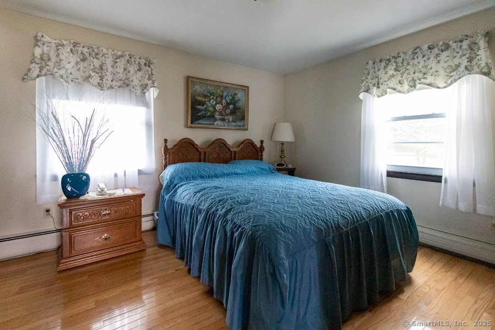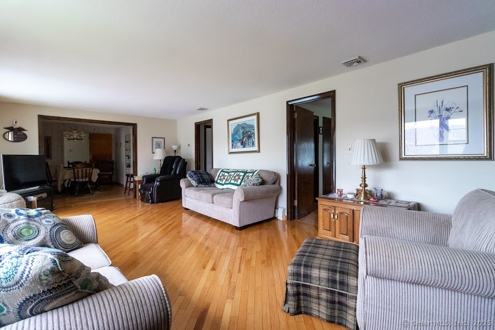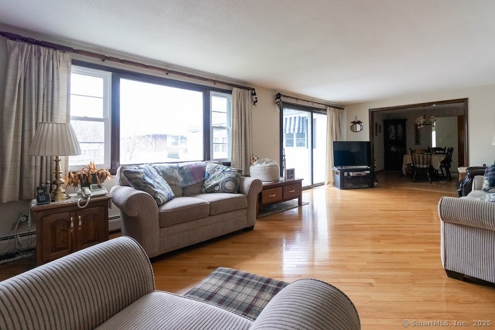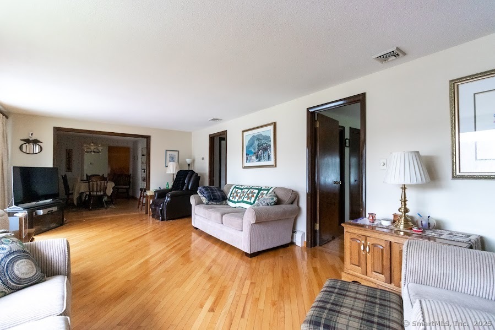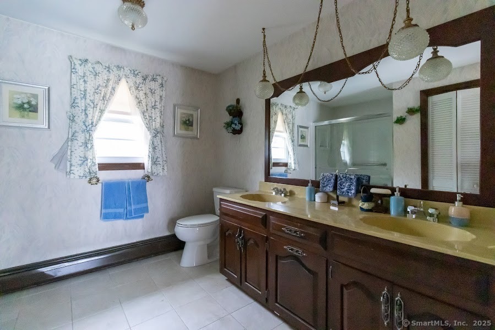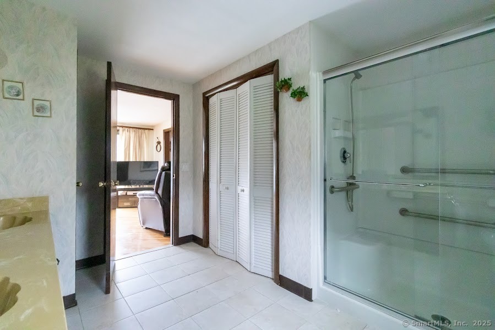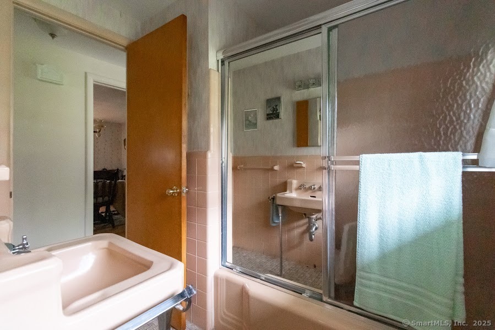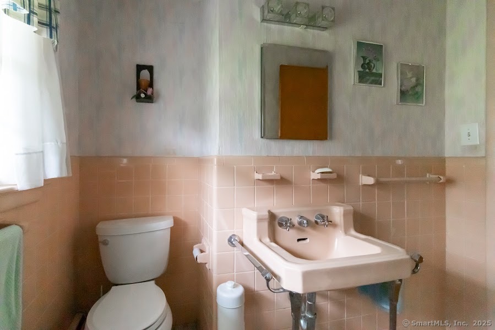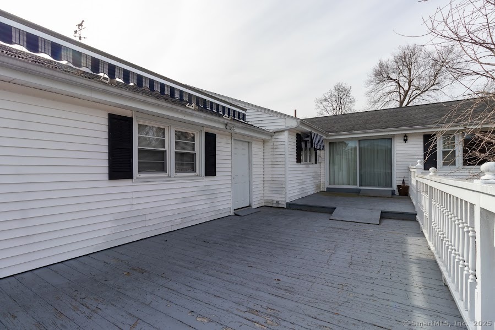More about this Property
If you are interested in more information or having a tour of this property with an experienced agent, please fill out this quick form and we will get back to you!
60 Ridge Road, Bristol CT 06010
Current Price: $350,000
 3 beds
3 beds  2 baths
2 baths  1624 sq. ft
1624 sq. ft
Last Update: 6/19/2025
Property Type: Single Family For Sale
Welcome to 60 Ridge Road! This beautiful ranch style home showcases three spacious bedrooms and two full bathrooms. Set in a peaceful neighborhood, this residence boasts a warm and inviting atmosphere. As you enter you will feel right at home. Through the front entry way you are greeted with a large living room that has lots of natural light, a wood burning fireplace and lovely built ins. The enormous 25x14 ft family room is the heart of this home and is where family will gather. You can step out through the sliders onto a sizeable deck that overlooks the back yard. This perfect yard will host summer barbeques, and family gatherings. This home is one level living at its best and has a nice and easy flow. The lower level has a walk out basement with some additional finished living space and plenty of storage. Come have a look at the perfect first time home or for someone looking to downsize. The home is equipped with a generator as well. House is being sold as.
Mountain Road to Ridge Road
MLS #: 24079520
Style: Ranch
Color: White
Total Rooms:
Bedrooms: 3
Bathrooms: 2
Acres: 0.42
Year Built: 1955 (Public Records)
New Construction: No/Resale
Home Warranty Offered:
Property Tax: $6,693
Zoning: R-15
Mil Rate:
Assessed Value: $210,140
Potential Short Sale:
Square Footage: Estimated HEATED Sq.Ft. above grade is 1624; below grade sq feet total is ; total sq ft is 1624
| Appliances Incl.: | Electric Cooktop,Electric Range,Oven/Range,Microwave,Refrigerator,Dishwasher |
| Laundry Location & Info: | Main Level |
| Fireplaces: | 2 |
| Basement Desc.: | Full,Partially Finished,Full With Walk-Out |
| Exterior Siding: | Vinyl Siding |
| Foundation: | Concrete |
| Roof: | Asphalt Shingle |
| Parking Spaces: | 2 |
| Driveway Type: | Private |
| Garage/Parking Type: | Attached Garage,Paved,Off Street Parking,Driveway |
| Swimming Pool: | 0 |
| Waterfront Feat.: | Not Applicable |
| Lot Description: | Lightly Wooded,Treed,Level Lot,Cleared,Open Lot |
| In Flood Zone: | 0 |
| Occupied: | Vacant |
Hot Water System
Heat Type:
Fueled By: Hot Water.
Cooling: Central Air
Fuel Tank Location: In Basement
Water Service: Public Water Connected
Sewage System: Public Sewer In Street
Elementary: Per Board of Ed
Intermediate:
Middle:
High School: Per Board of Ed
Current List Price: $350,000
Original List Price: $350,000
DOM: 14
Listing Date: 4/12/2025
Last Updated: 6/17/2025 2:11:31 PM
List Agent Name: Dena Canney
List Office Name: Tier 1 Real Estate
