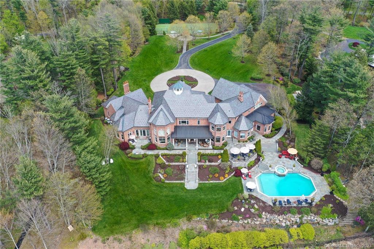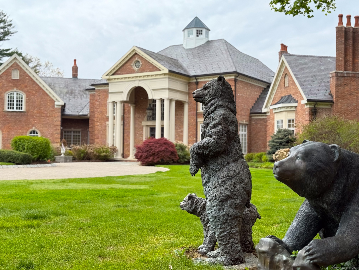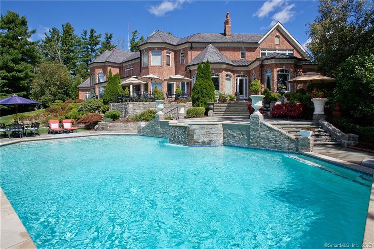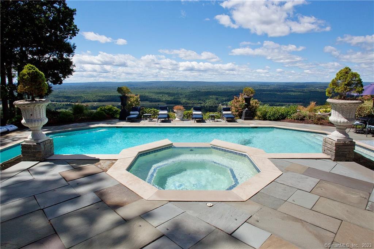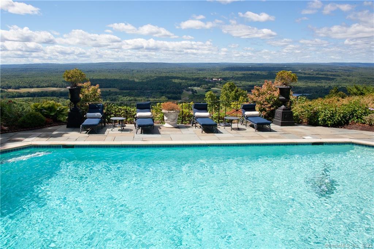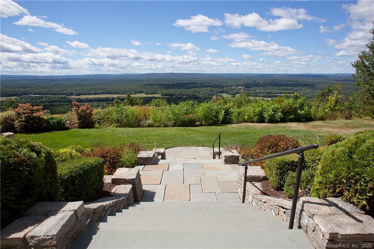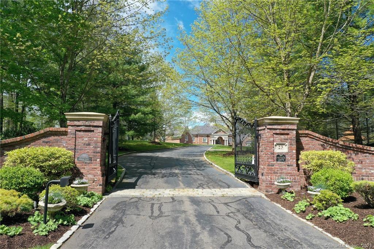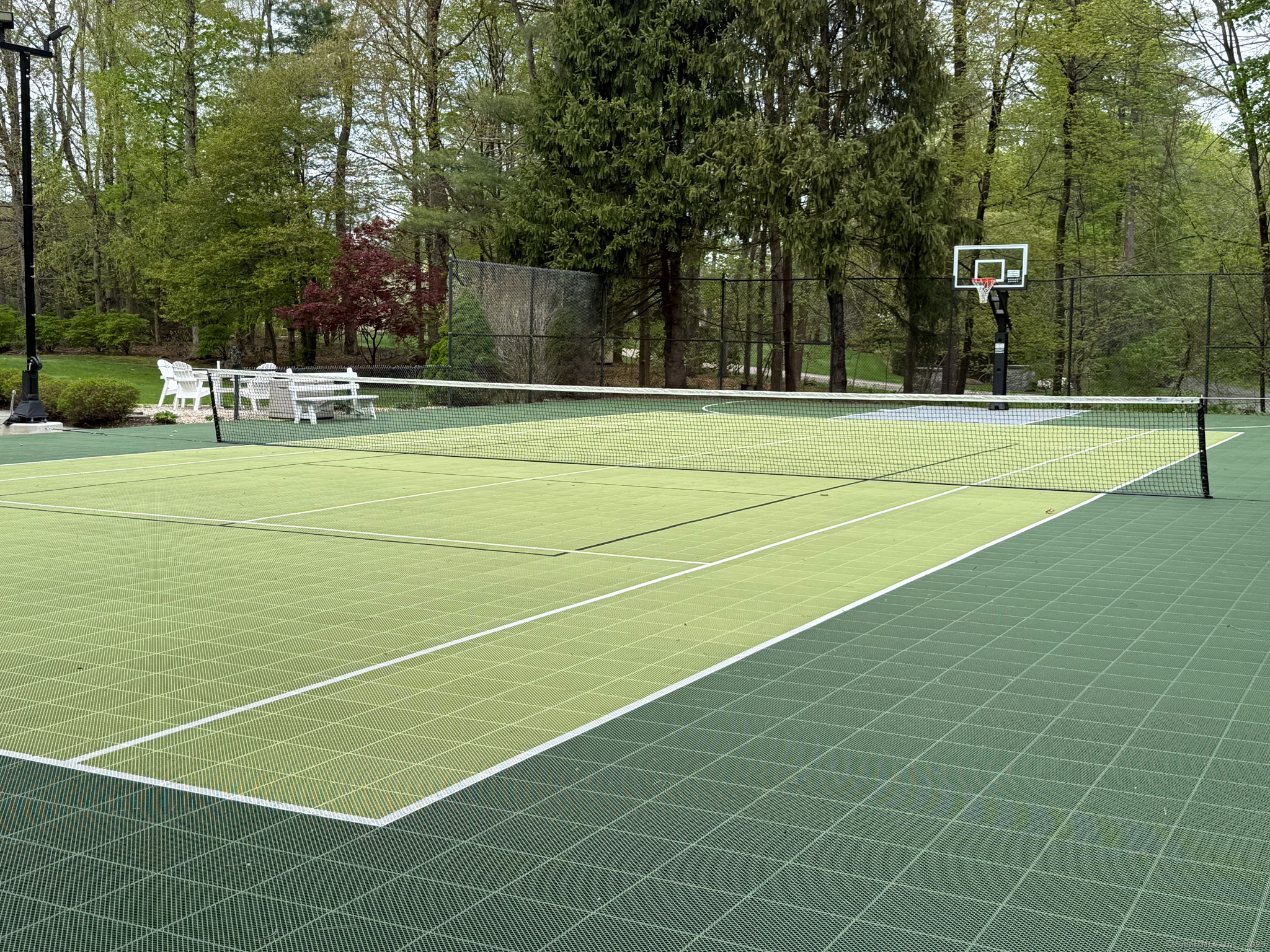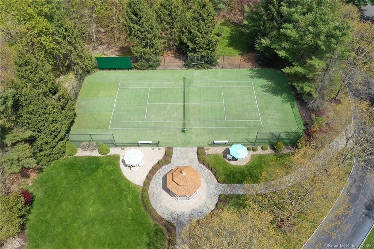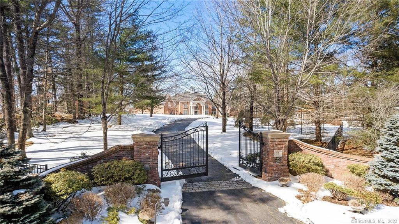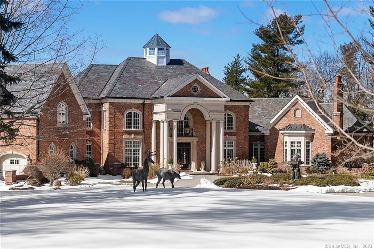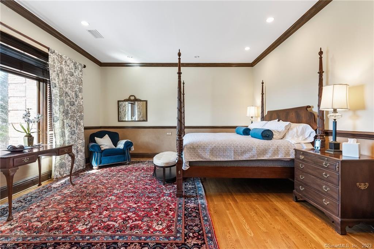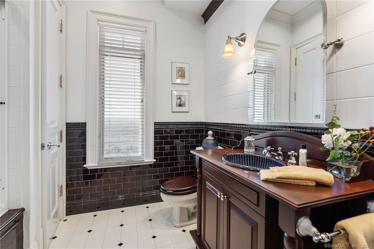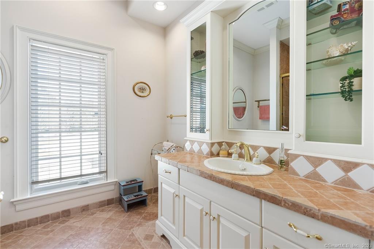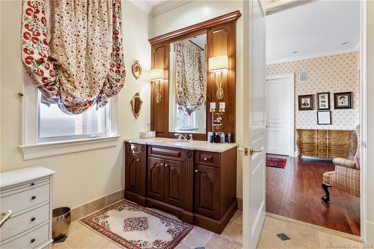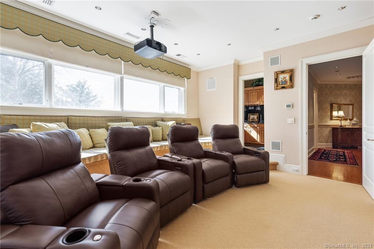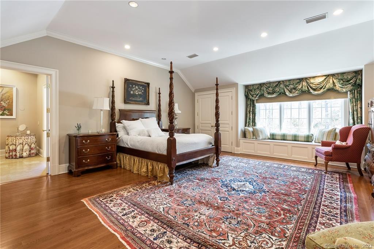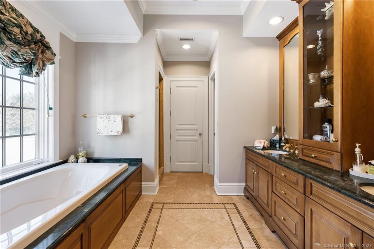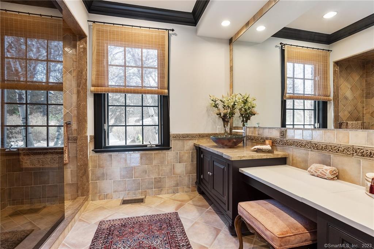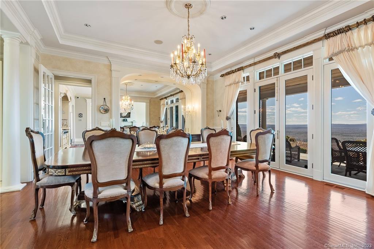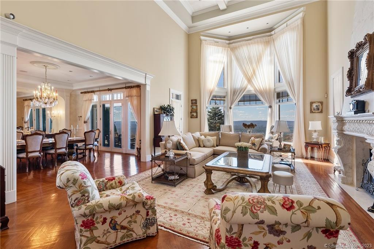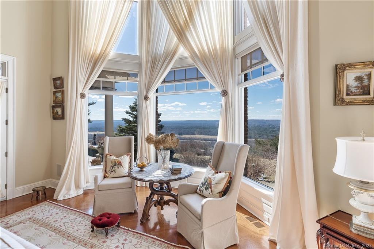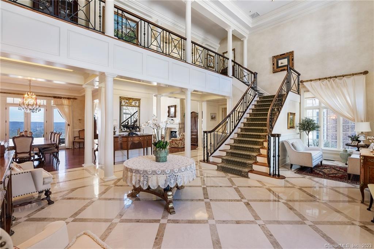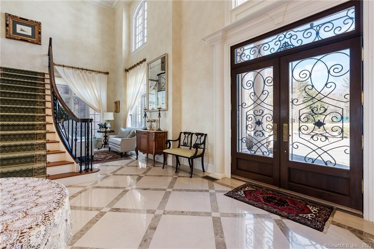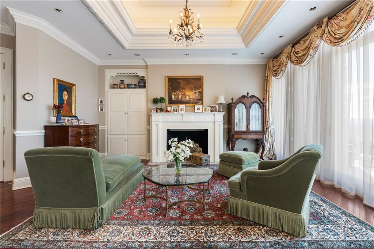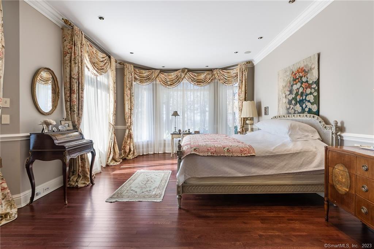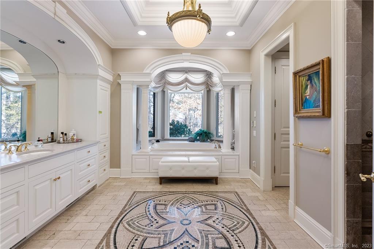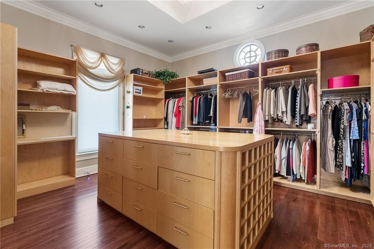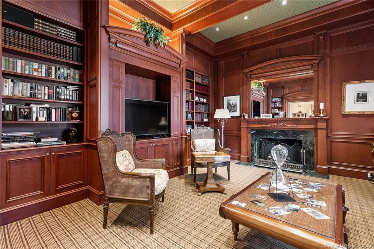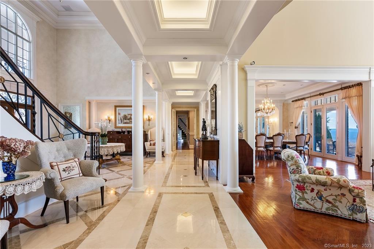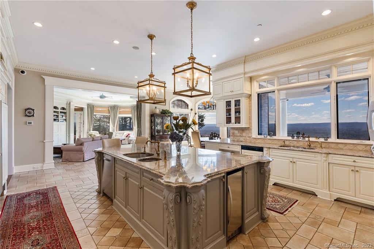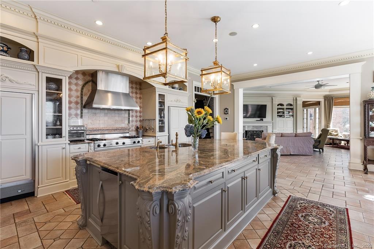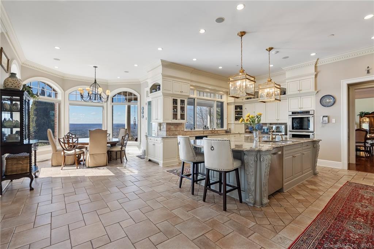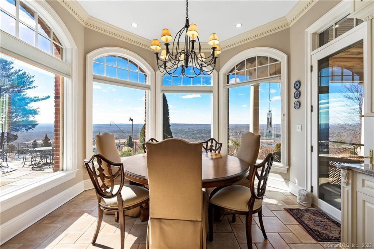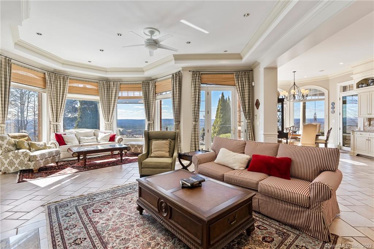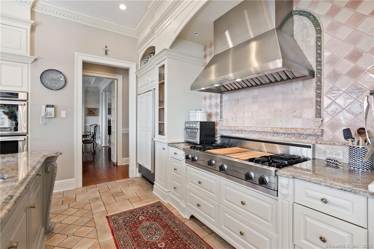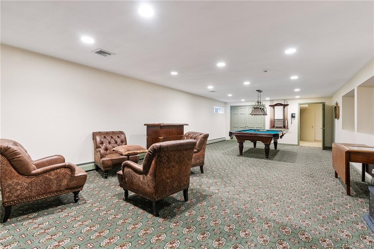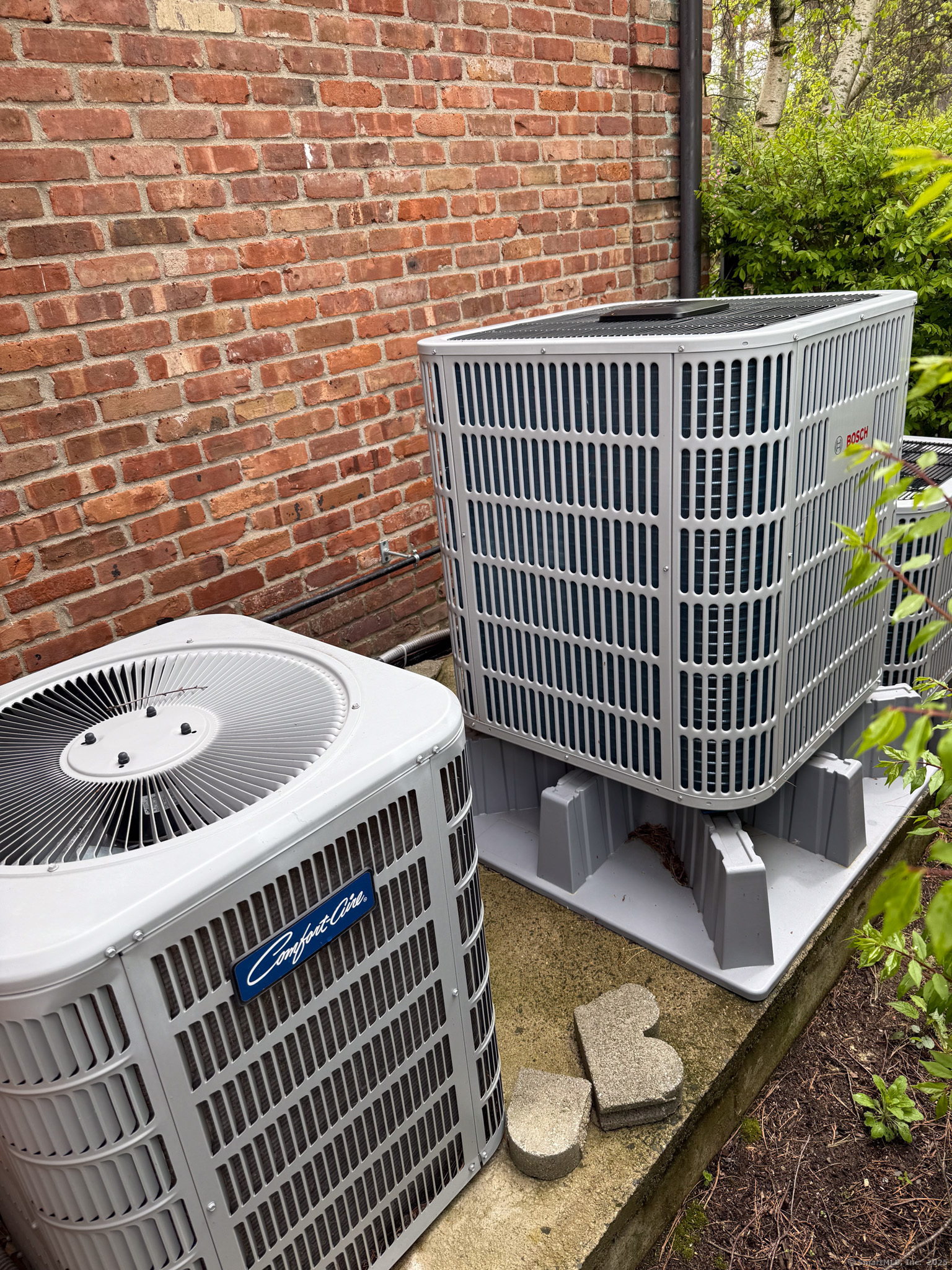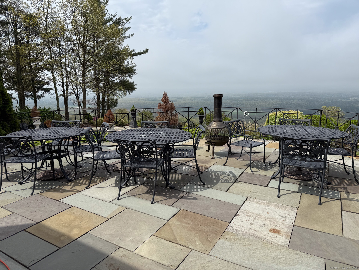More about this Property
If you are interested in more information or having a tour of this property with an experienced agent, please fill out this quick form and we will get back to you!
23 Robkins Road, Avon CT 06001
Current Price: $4,200,000
 5 beds
5 beds  10 baths
10 baths  13490 sq. ft
13490 sq. ft
Last Update: 6/19/2025
Property Type: Single Family For Sale
Luxury at its finest - Views, Privacy & Prominence in this prestigious European inspired gated estate anchoring this sought after cul-de-sac community. Timeless elegance abounds inside & out starting w/3.9ac of pristine landscaping including lush gardens, covered verandas, terraces, heated pool w/spa & waterfall, gazebo, tennis court & 4+ car garage w/room for lifts, for a true car enthusiast! Guests are greeted w/a grand 2-story reception hall lined w/Limestone flrs, columns & sweeping staircase luring you into inspiring 12rm/10,990sqft flawless living. Each ample room offers abundant natural light, soaring ceilings & effortless flow. Gourmet Kitchen w/high-end appliances, brand new butlers pantry & a quiet dining area w/breathtaking views. Formal dining w/French doors showcasing stunning views, living room w/interior balcony & elegant fireplace. Family room w/fireplace, French doors overlooking the Farmington Valley & custom built-ins. Masterful cherry library w/custom built-ins, wet bar & fireplace. 1s t flr suite captures the true meaning of a retreat w/its double door entry, captivating views, sitting area w/fireplace, private terrace, dressing room & a luxurious marble spa bath w/jetted tub, glass shower, extensive vanity & privacy doors. 2nd flr retreat hosts 4 En-Suite bedrooms all w/walk-in closets & stunning views! Exercise room, media room w/mini kitchen & wet bar! Finished lower level w/additional sqft offers game room, maids-quarters.$550,000+ in updates (2024)
Builder: Richard R. Girouard, Designer: Rob Fish NEW HEATING SYSTEM, NEW A/C, NEW TENNIS COURT New Gate Opener, Smart Automated light controllers, renovated kitchen ... DETAILED LIST IS INCLUDED IN ATTACHMENTS
GPS Friendly | Deercliff Road to Brocklesby Road | Right onto Robkins Road
MLS #: 24079489
Style: Colonial
Color: Brick
Total Rooms:
Bedrooms: 5
Bathrooms: 10
Acres: 3.9
Year Built: 1998 (Public Records)
New Construction: No/Resale
Home Warranty Offered:
Property Tax: $63,249
Zoning: RU2A
Mil Rate:
Assessed Value: $1,901,030
Potential Short Sale:
Square Footage: Estimated HEATED Sq.Ft. above grade is 10990; below grade sq feet total is 2500; total sq ft is 13490
| Appliances Incl.: | Gas Range,Oven/Range,Microwave,Refrigerator,Dishwasher,Disposal,Washer,Dryer |
| Laundry Location & Info: | Main Level,Upper Level 2 Laundry Rooms |
| Fireplaces: | 4 |
| Energy Features: | Generator |
| Interior Features: | Auto Garage Door Opener,Cable - Available,Central Vacuum,Security System |
| Energy Features: | Generator |
| Home Automation: | Entertainment System,Lighting,Security System |
| Basement Desc.: | Full,Fully Finished |
| Exterior Siding: | Brick |
| Exterior Features: | Terrace,Gutters,Lighting,French Doors,Patio,Tennis Court,Gazebo,Porch,Underground Sprinkler |
| Foundation: | Concrete |
| Roof: | Slate |
| Parking Spaces: | 4 |
| Driveway Type: | Private |
| Garage/Parking Type: | Attached Garage,Paved,Driveway |
| Swimming Pool: | 1 |
| Waterfront Feat.: | Not Applicable |
| Lot Description: | Secluded,City Views,In Subdivision,On Cul-De-Sac,Professionally Landscaped |
| Nearby Amenities: | Golf Course,Private School(s),Shopping/Mall |
| In Flood Zone: | 0 |
| Occupied: | Owner |
Hot Water System
Heat Type:
Fueled By: Hot Air.
Cooling: Central Air
Fuel Tank Location: In Basement
Water Service: Private Well
Sewage System: Septic
Elementary: Pine Grove
Intermediate: Thompson
Middle: Avon
High School: Avon
Current List Price: $4,200,000
Original List Price: $4,450,000
DOM: 101
Listing Date: 3/10/2025
Last Updated: 5/13/2025 12:37:38 AM
List Agent Name: Jacek Mikolajczyk
List Office Name: Berkshire Hathaway NE Prop.
