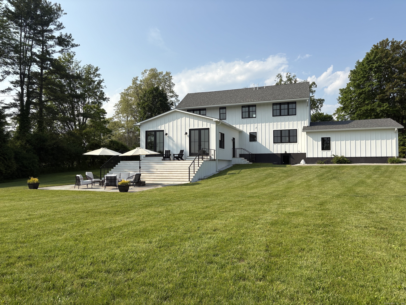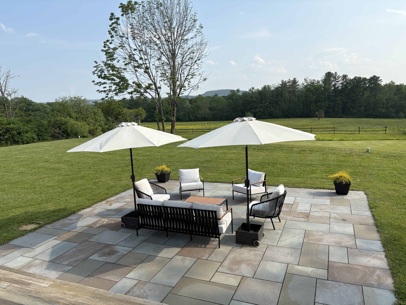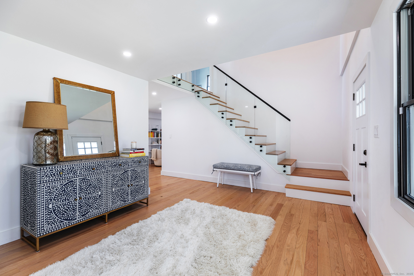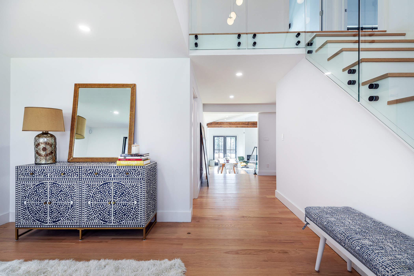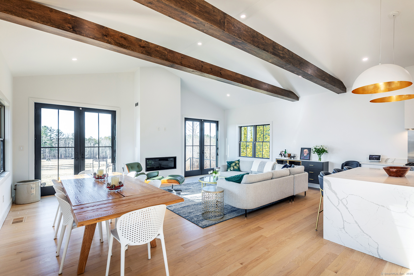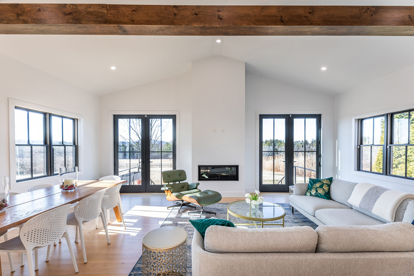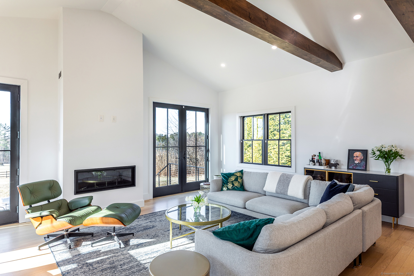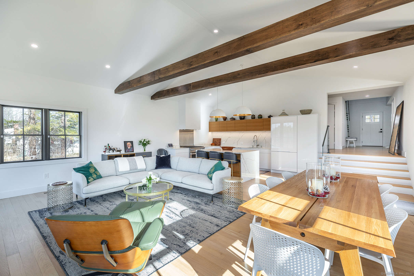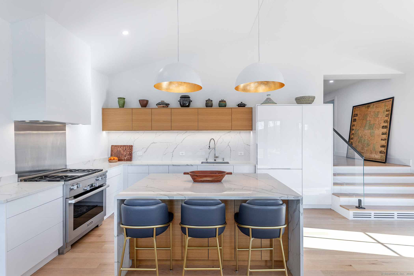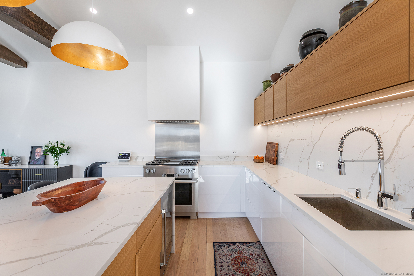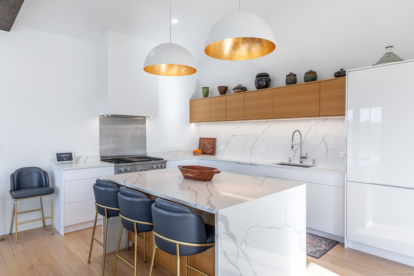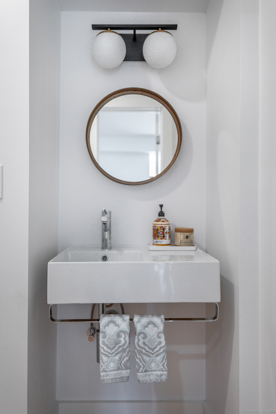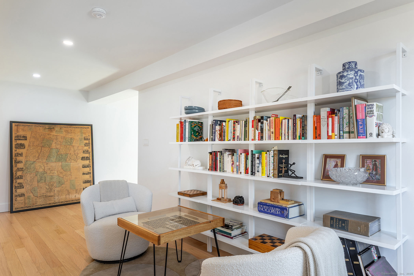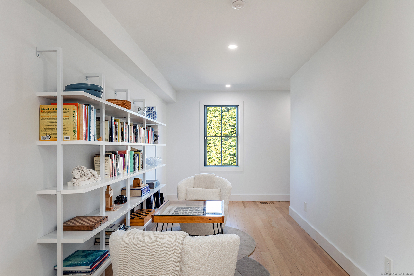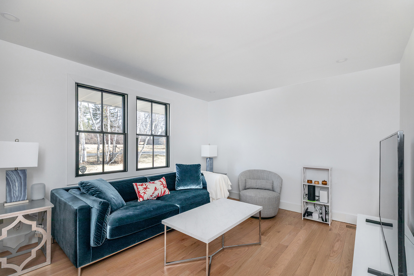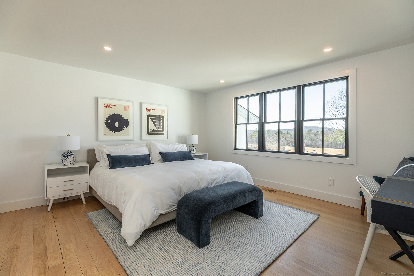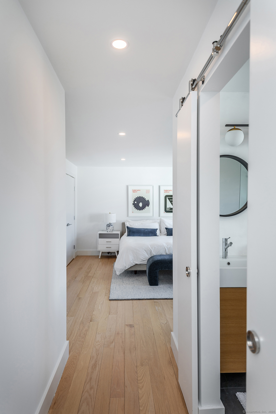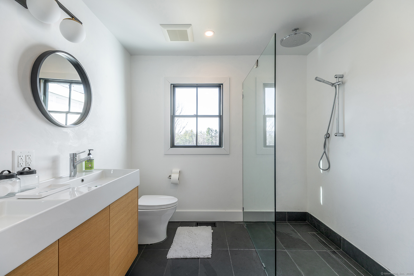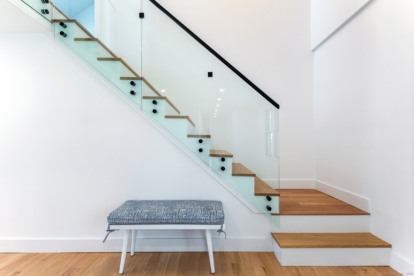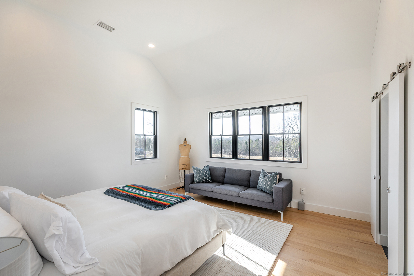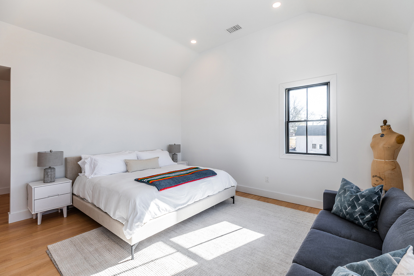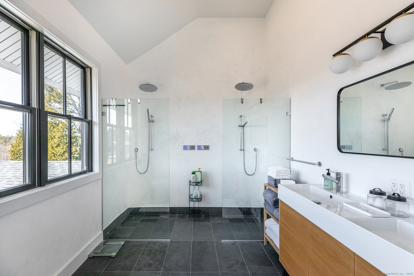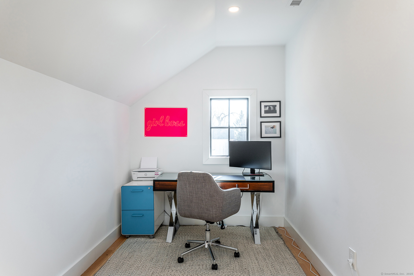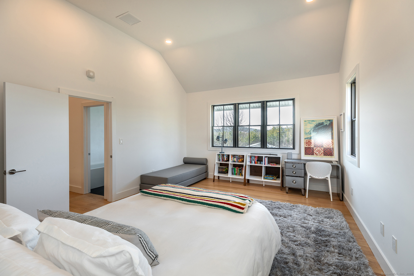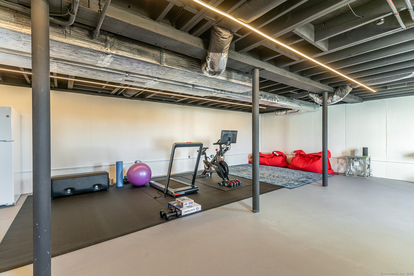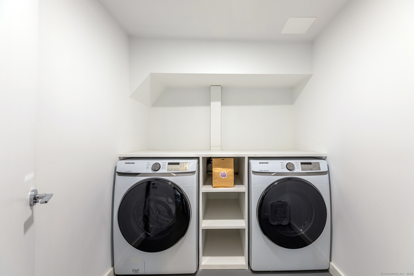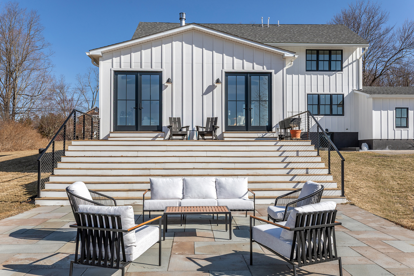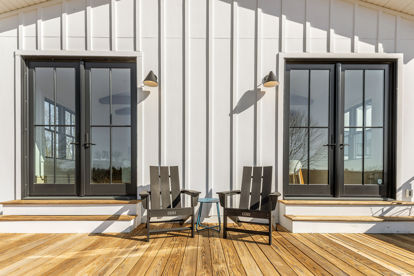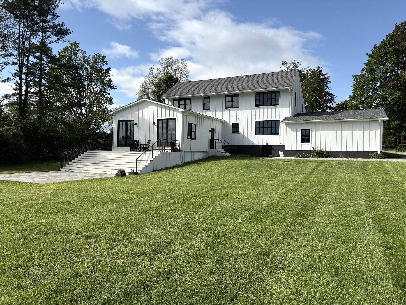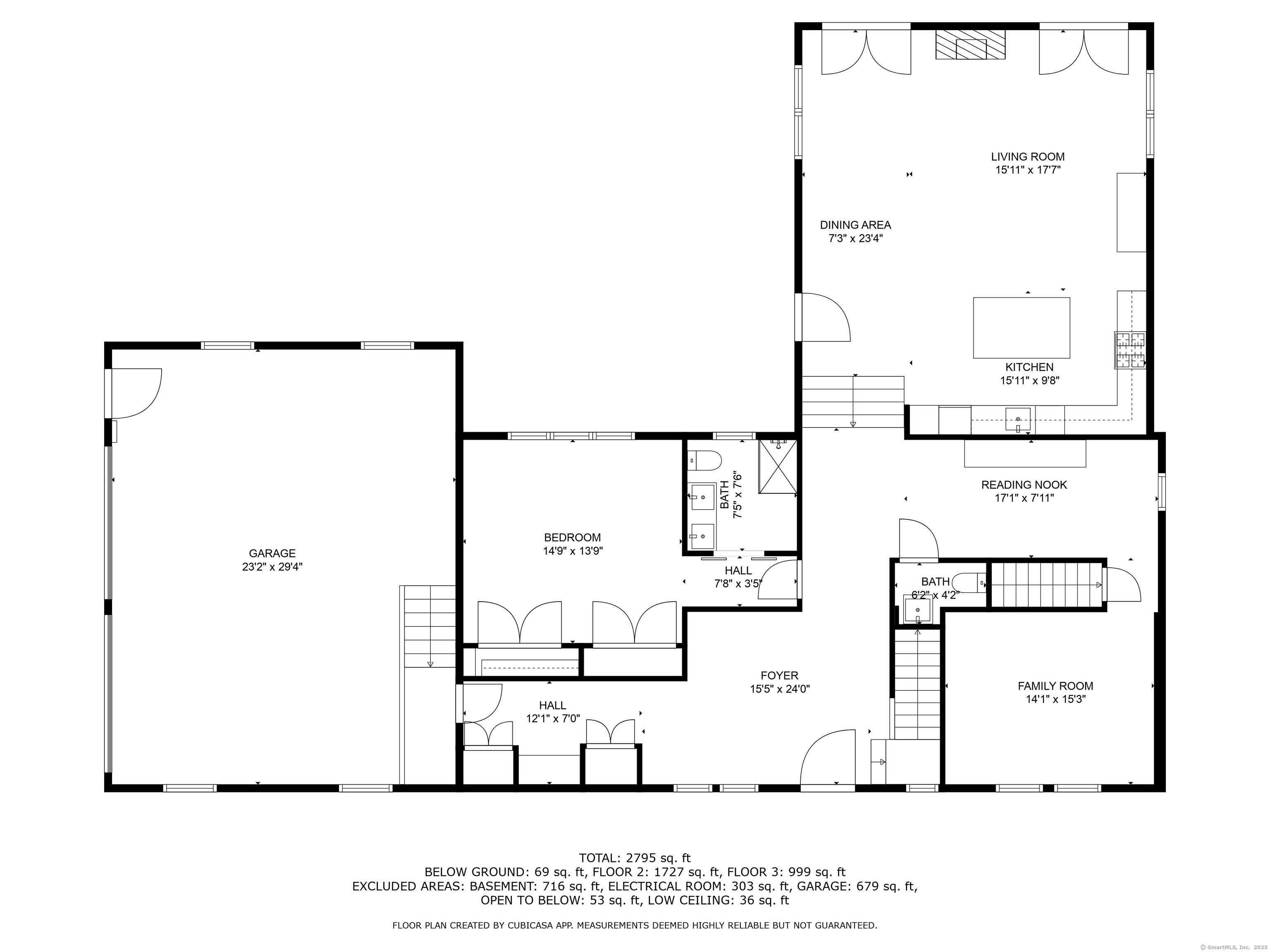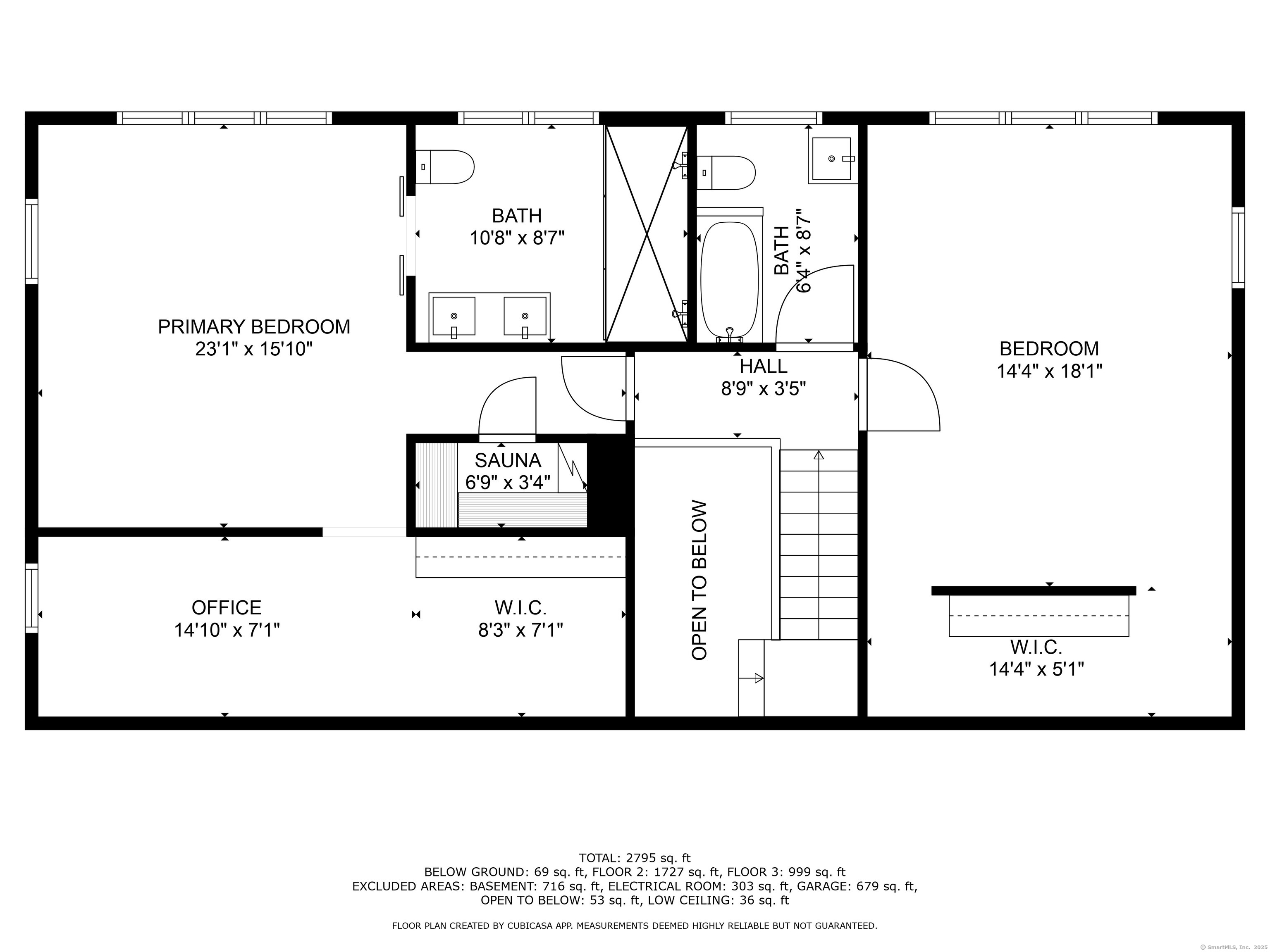More about this Property
If you are interested in more information or having a tour of this property with an experienced agent, please fill out this quick form and we will get back to you!
323 Wells Hill Road, Salisbury CT 06039
Current Price: $1,495,000
 3 beds
3 beds  4 baths
4 baths  2573 sq. ft
2573 sq. ft
Last Update: 6/21/2025
Property Type: Single Family For Sale
Discover modern country living in this exquisitely remodeled contemporary 3 bedroom, 3.5 bath farmhouse, nestled on a .93-acre open lot with distant views of rolling hills. Spanning 2,573 square feet of thoughtfully designed living space, this home features new windows, new roof and beautiful oak hardwood floors as part of the extensive renovation. Step inside to find a great room with soaring cathedral ceiling, dining area, kitchen and fireplace. The open concept layout is accentuated by two doors that open to a spacious deck and bluestone terrace, perfect for enjoying the beautiful view and horses grazing in the adjacent field. The fully equipped contemporary kitchen area features Caesarstone quartz countertops and Miele appliances including the gas range, dishwasher and refrigerator. A most welcome feature is the main level primary bedroom and bath, and a second primary bedroom upstairs offers radiant heat in the ensuite bathroom and a huge walk in closet. Additionally, a versatile den/office space presents the opportunity for remote work or a quiet retreat. The attached two-car garage adds to the convenience, while the finished walkout basement offers a variety of uses. Modern amenities include a newly installed septic system in 2022 and a generator, ensuring peace of mind. This property is a true gem, conveniently located near Metro North at Wassaic, private schools, Lake Wononskopomuc, shopping, restaurants and all the cultural attractions of the Litchfield Hills.
GPS Friendly
MLS #: 24079488
Style: Contemporary,Farm House
Color:
Total Rooms:
Bedrooms: 3
Bathrooms: 4
Acres: 0.93
Year Built: 1970 (Public Records)
New Construction: No/Resale
Home Warranty Offered:
Property Tax: $7,135
Zoning: RR1
Mil Rate:
Assessed Value: $648,600
Potential Short Sale:
Square Footage: Estimated HEATED Sq.Ft. above grade is 2573; below grade sq feet total is ; total sq ft is 2573
| Appliances Incl.: | Oven/Range,Range Hood,Refrigerator,Dishwasher,Washer,Gas Dryer,Wine Chiller |
| Fireplaces: | 1 |
| Interior Features: | Auto Garage Door Opener,Cable - Available,Open Floor Plan,Sauna,Security System |
| Basement Desc.: | Partial,Fully Finished |
| Exterior Siding: | Wood |
| Foundation: | Concrete |
| Roof: | Asphalt Shingle |
| Parking Spaces: | 2 |
| Garage/Parking Type: | Attached Garage |
| Swimming Pool: | 0 |
| Waterfront Feat.: | Not Applicable |
| Lot Description: | Level Lot,Cleared,Open Lot |
| Nearby Amenities: | Lake,Library,Medical Facilities,Paddle Tennis,Private School(s),Shopping/Mall |
| Occupied: | Owner |
Hot Water System
Heat Type:
Fueled By: Hot Air.
Cooling: Central Air
Fuel Tank Location: In Ground
Water Service: Public Water Connected
Sewage System: Septic
Elementary: Salisbury
Intermediate:
Middle:
High School: Housatonic
Current List Price: $1,495,000
Original List Price: $1,495,000
DOM: 86
Listing Date: 3/14/2025
Last Updated: 4/13/2025 4:00:01 PM
Expected Active Date: 3/27/2025
List Agent Name: Laurie Dunham
List Office Name: William Pitt Sothebys Intl
