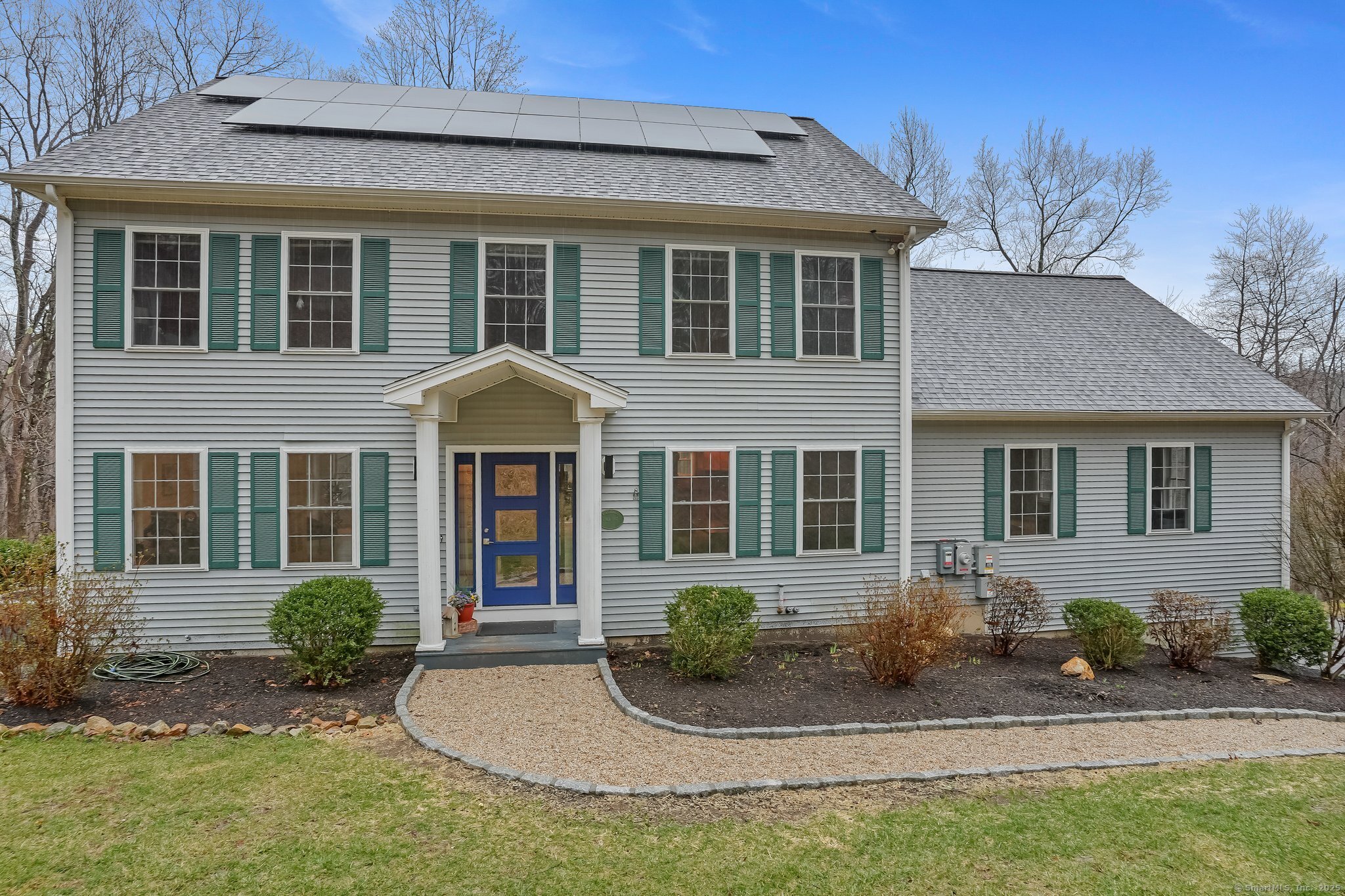More about this Property
If you are interested in more information or having a tour of this property with an experienced agent, please fill out this quick form and we will get back to you!
188 Falls Road, Bethany CT 06524
Current Price: $715,000
 4 beds
4 beds  4 baths
4 baths  4312 sq. ft
4312 sq. ft
Last Update: 6/5/2025
Property Type: Single Family For Sale
PEACEFUL & PRIVATE!! Youve been searching for this! 4 bed, 3.5 bath home boasts 3232 sq feet overlooking 7 acres of nature. Entertain in this open floor plan is perfect for any occasion. Large eat-in Kitchen with stone counters, island & gas stove top flows into the living room, centered with a gas fireplace. Walk through French Doors & enjoy breakfasts or evenings in the sunroom. Magnificent views from the sunroom & deck. The Dining room is located directly off the kitchen for easy entertaining. The 1st floor also features a half bath, 2 pantries & laundry room leading into the Great Room. Hardwood floors throughout. The spacious Master Bedroom has abundant closet space, a full bath with double sinks, soaking tub & shower. 3 additional bedrooms are on the 2nd level. One has a bonus room that could be used for an office/study area. Huge attic great for storage. The recently remodeled Fully finished basement features a direct walk out to the yard, garage access and a full bathroom. Great for long-term visitors. So much potential! MANY IMPROVEMENTS: Roof, driveway millings, new AC system (new condenser, thermostats, 2 mini-splits in basement/sunroom (2021). Basement remodel & landscape grading (2022), solar install (2023), front door & basement sliding door, electric car charger (2024). New appliances recently replaced: washer/dryer, dishwasher, fridge, oven, microwave. FLOOR PLANS ATTACHED. Hurry! Wont last!
GPS friendly. Long driveway
MLS #: 24079462
Style: Colonial
Color:
Total Rooms:
Bedrooms: 4
Bathrooms: 4
Acres: 6.92
Year Built: 1997 (Public Records)
New Construction: No/Resale
Home Warranty Offered:
Property Tax: $12,215
Zoning: R-65
Mil Rate:
Assessed Value: $429,800
Potential Short Sale:
Square Footage: Estimated HEATED Sq.Ft. above grade is 3232; below grade sq feet total is 1080; total sq ft is 4312
| Appliances Incl.: | Gas Cooktop,Wall Oven,Microwave,Refrigerator,Dishwasher,Washer,Dryer |
| Laundry Location & Info: | Main Level off kitchen |
| Fireplaces: | 1 |
| Interior Features: | Auto Garage Door Opener |
| Basement Desc.: | Full,Fully Finished |
| Exterior Siding: | Vinyl Siding |
| Exterior Features: | Deck |
| Foundation: | Concrete |
| Roof: | Asphalt Shingle |
| Parking Spaces: | 2 |
| Garage/Parking Type: | Attached Garage,Under House Garage |
| Swimming Pool: | 0 |
| Waterfront Feat.: | Not Applicable |
| Lot Description: | Secluded,Lightly Wooded,Level Lot,Sloping Lot |
| Occupied: | Owner |
Hot Water System
Heat Type:
Fueled By: Hot Air.
Cooling: Ceiling Fans
Fuel Tank Location: Above Ground
Water Service: Private Well
Sewage System: Septic
Elementary: Bethany Community
Intermediate:
Middle: Amity
High School: Amity Regional
Current List Price: $715,000
Original List Price: $745,000
DOM: 72
Listing Date: 3/25/2025
Last Updated: 4/23/2025 12:07:07 AM
List Agent Name: Jill Taylor
List Office Name: RE/MAX Right Choice






































