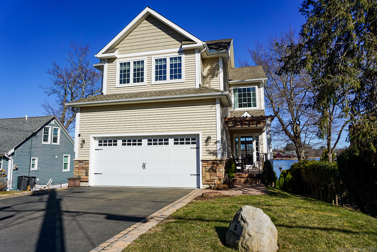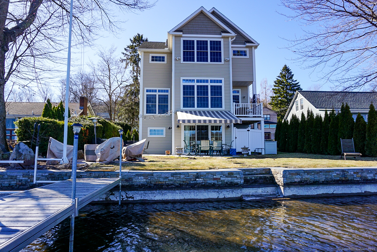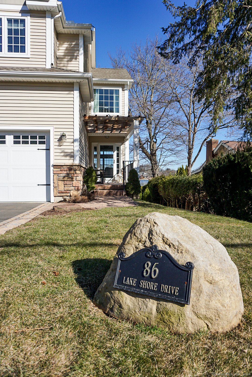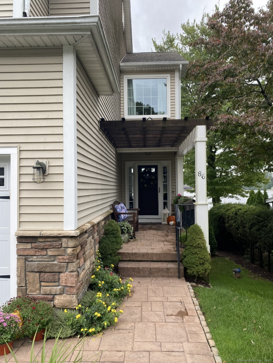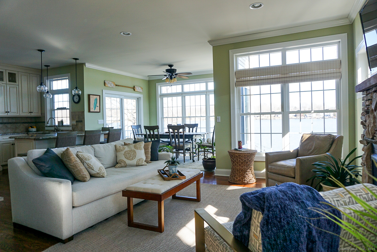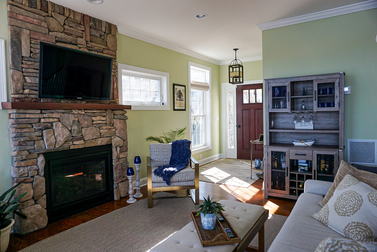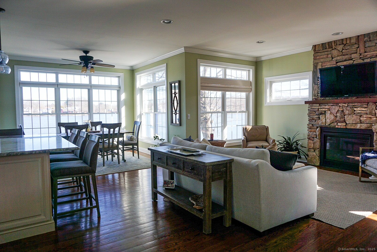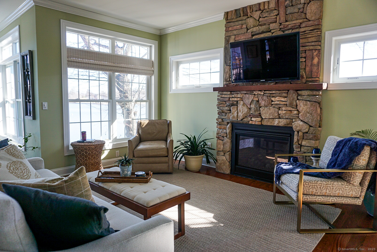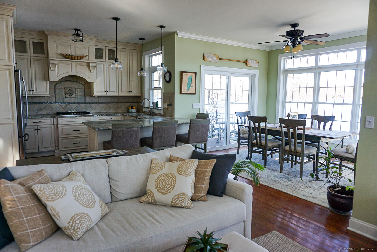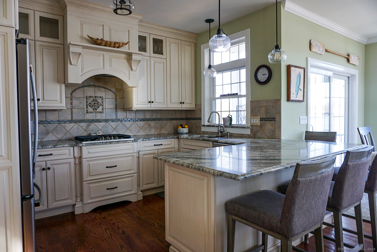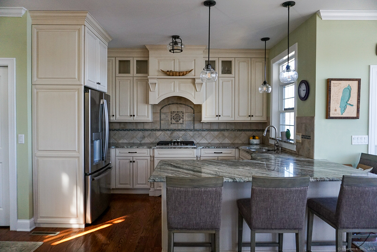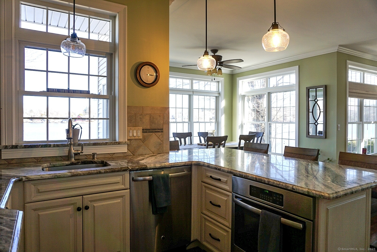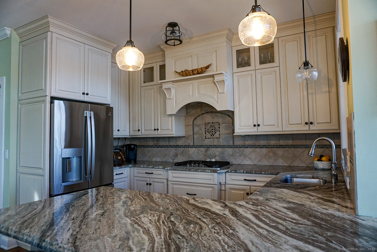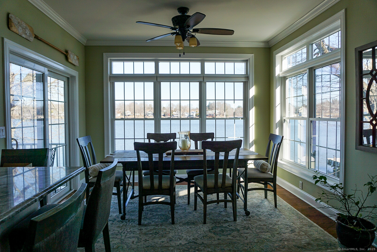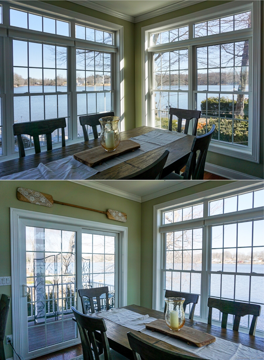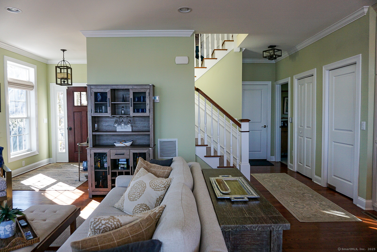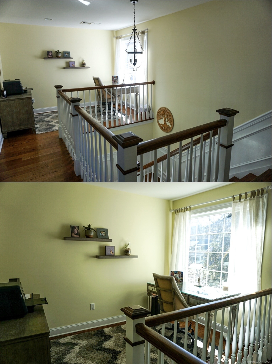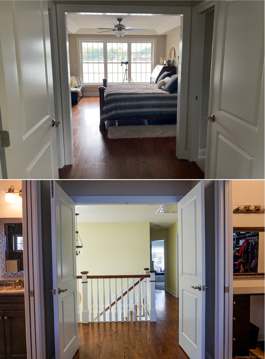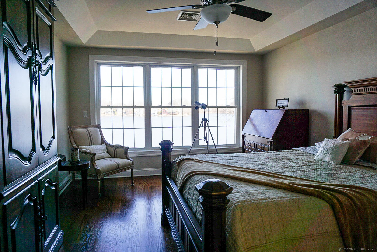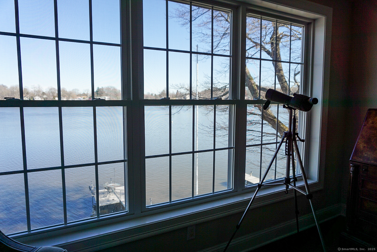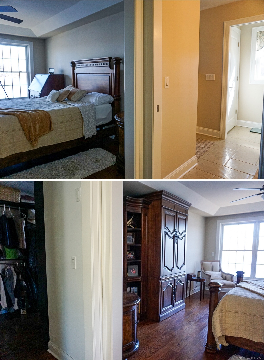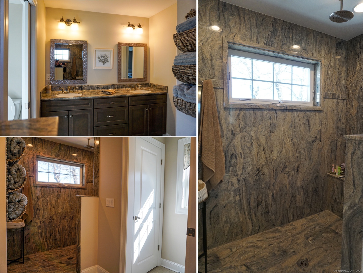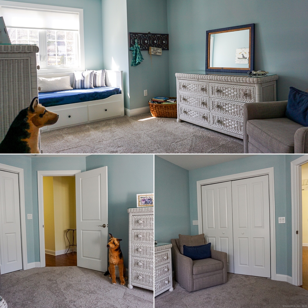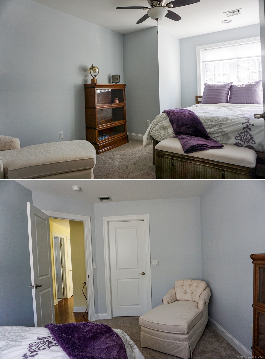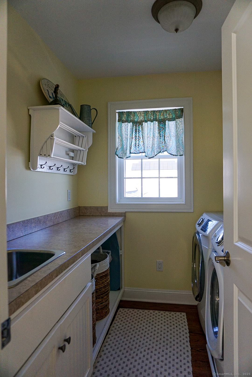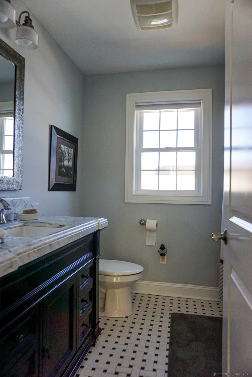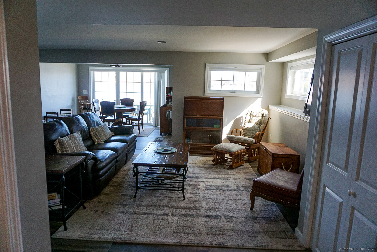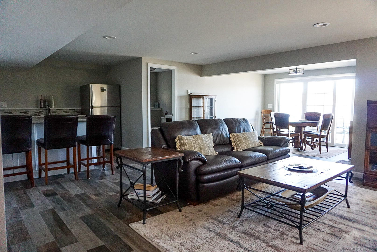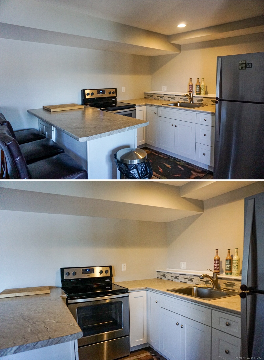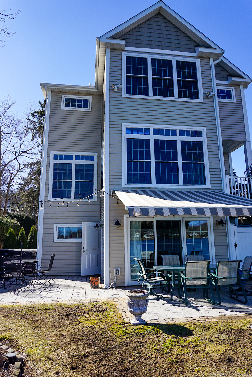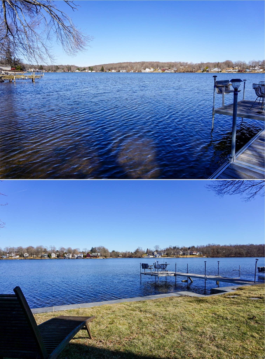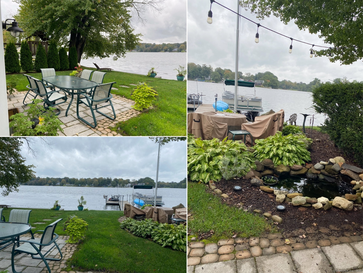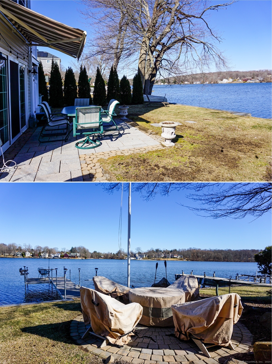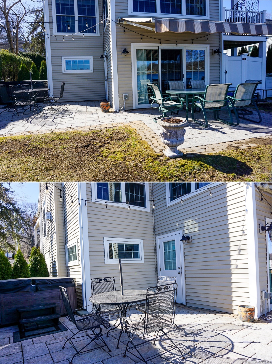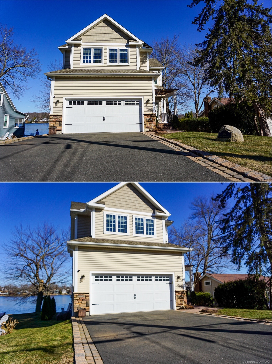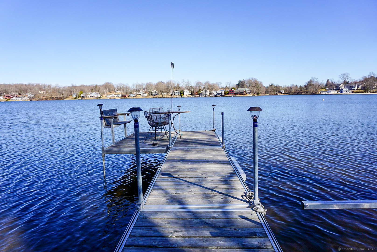More about this Property
If you are interested in more information or having a tour of this property with an experienced agent, please fill out this quick form and we will get back to you!
86 Lake Shore Drive, Middlefield CT 06455
Current Price: $950,000
 3 beds
3 beds  4 baths
4 baths  2055 sq. ft
2055 sq. ft
Last Update: 6/19/2025
Property Type: Single Family For Sale
Discover this stunning perfect lakefront retreat in this beautifully designed 3-level home just eight years young! Breathtaking year-round views, modern amenities, gas firepit, and your own private dock make you feel like youre always on vacation. Step inside to find a spacious open layout perfect for family living or entertaining guests. The gourmet kitchen features high-end appliances, sleek granite countertops and a walk-in pantry. The open living room/dining room has a gas fireplace plus expansive windows showcasing the lake. Upstairs the primary bedroom suite is right out of Architectural Digest -- en suite bath, huge walk-in closet and a wall of windows with amazing lake views.
With three levels of thoughtfully designed space including a walkout family room/party room lower level, this home provides ample room for relaxation and entertainment. Unwind in the luxurious hot tub overlooking the lake or enjoy your morning coffee on the patio. Whether youre boating or fishing or simply soaking in the peaceful views, this waterfront paradise is an opportunity you wont want to miss! P.S. Theres a friendly dog park down the street for Rover.
Route 147 to Lake Road, left on Lake Shore Drive, keep left at town beach.
MLS #: 24079447
Style: Colonial
Color:
Total Rooms:
Bedrooms: 3
Bathrooms: 4
Acres: 0.13
Year Built: 2017 (Public Records)
New Construction: No/Resale
Home Warranty Offered:
Property Tax: $9,616
Zoning: HD1
Mil Rate:
Assessed Value: $342,700
Potential Short Sale:
Square Footage: Estimated HEATED Sq.Ft. above grade is 2055; below grade sq feet total is ; total sq ft is 2055
| Appliances Incl.: | Oven/Range,Microwave,Refrigerator,Dishwasher,Washer,Dryer |
| Laundry Location & Info: | Upper Level |
| Fireplaces: | 1 |
| Interior Features: | Auto Garage Door Opener,Cable - Pre-wired,Open Floor Plan |
| Basement Desc.: | Full,Heated,Fully Finished,Walk-out,Liveable Space |
| Exterior Siding: | Vinyl Siding |
| Exterior Features: | Balcony,Grill,Stone Wall,Patio |
| Foundation: | Concrete |
| Roof: | Shingle |
| Parking Spaces: | 2 |
| Garage/Parking Type: | Attached Garage,Off Street Parking |
| Swimming Pool: | 0 |
| Waterfront Feat.: | Lake,Beach,Dock or Mooring,Association Optional,View,Access |
| Lot Description: | Water View |
| Nearby Amenities: | Golf Course,Library,Medical Facilities,Park,Playground/Tot Lot,Tennis Courts |
| Occupied: | Owner |
Hot Water System
Heat Type:
Fueled By: Hot Air.
Cooling: Central Air
Fuel Tank Location: In Ground
Water Service: Private Well
Sewage System: Public Sewer Connected
Elementary: John Lyman
Intermediate: Memorial
Middle: Ward Strong
High School: Coginchaug Regional
Current List Price: $950,000
Original List Price: $950,000
DOM: 1
Listing Date: 3/13/2025
Last Updated: 3/23/2025 3:58:28 PM
Expected Active Date: 3/21/2025
List Agent Name: Nancy Currlin
List Office Name: William Raveis Real Estate
