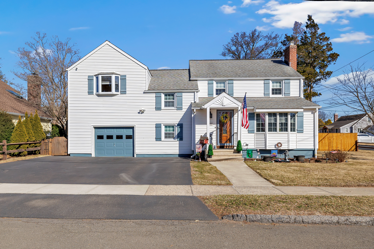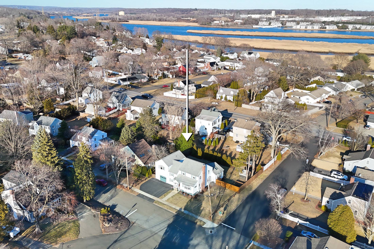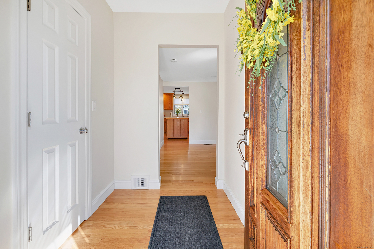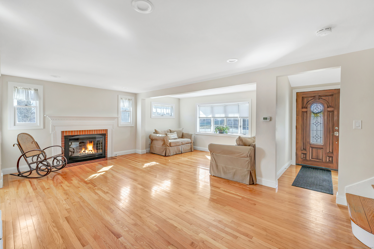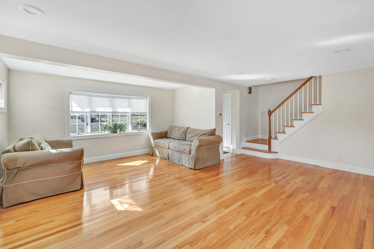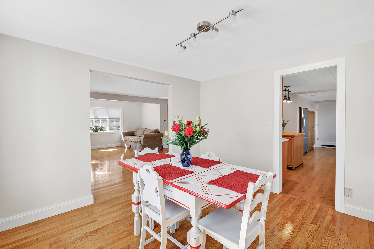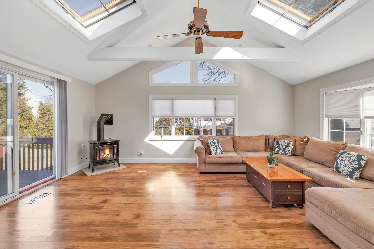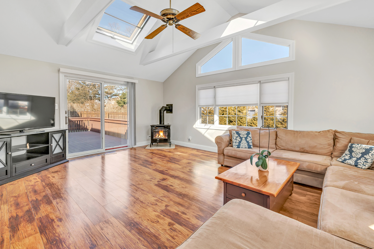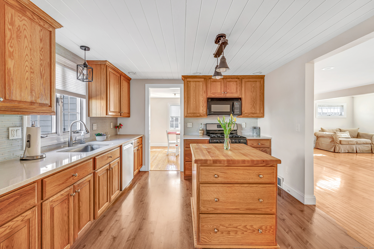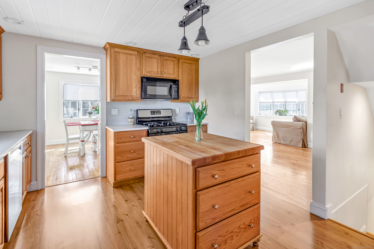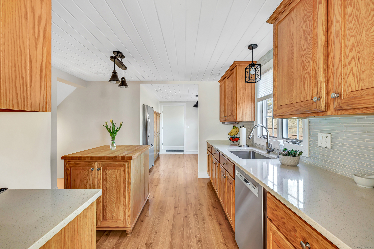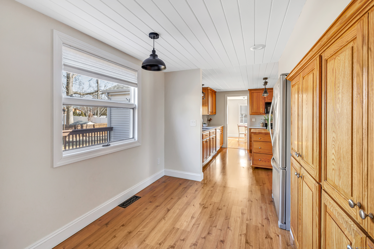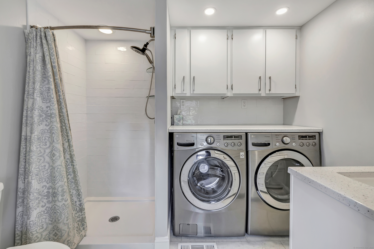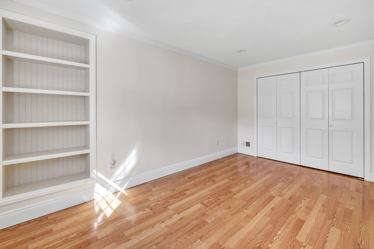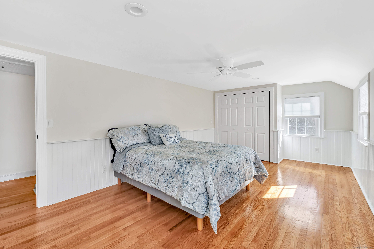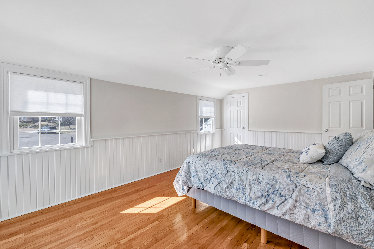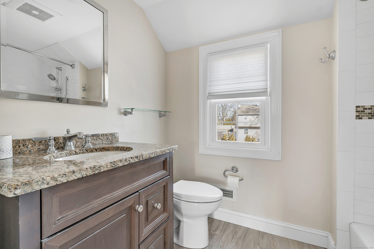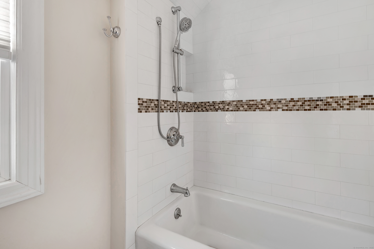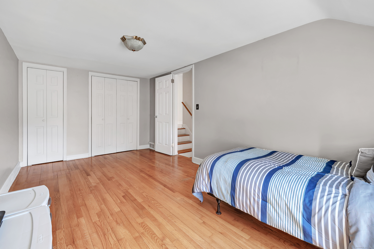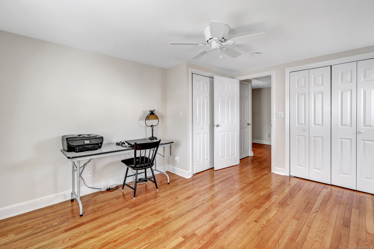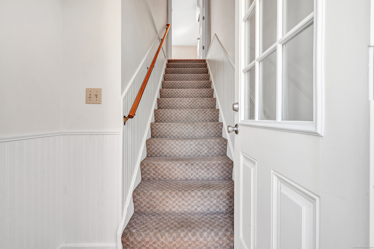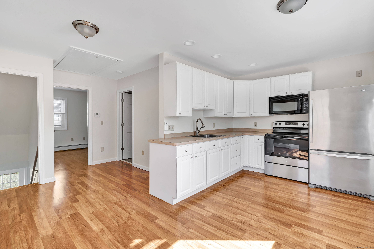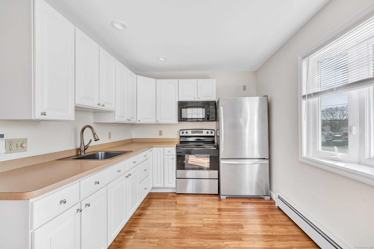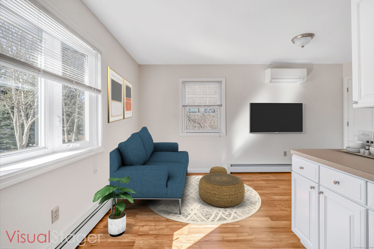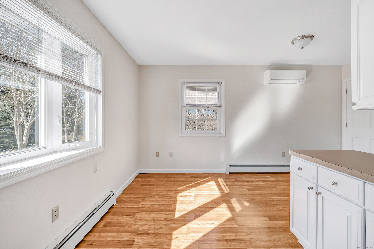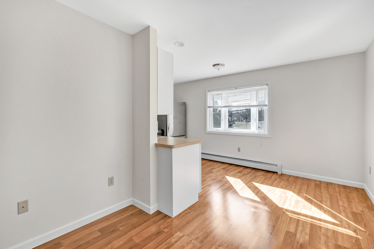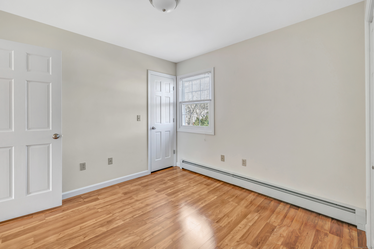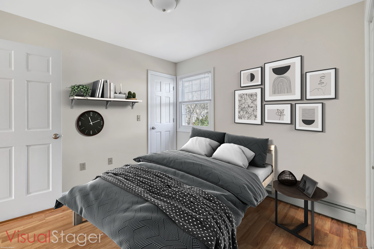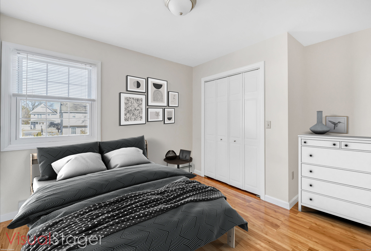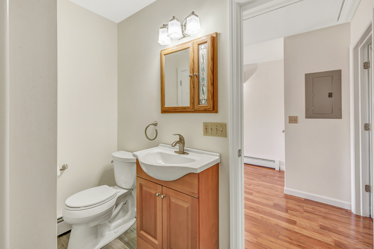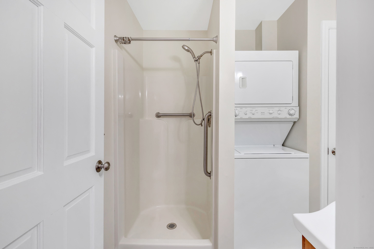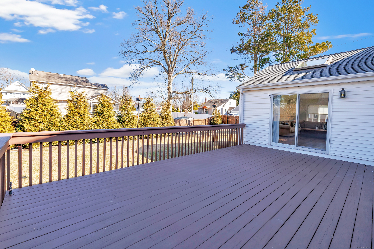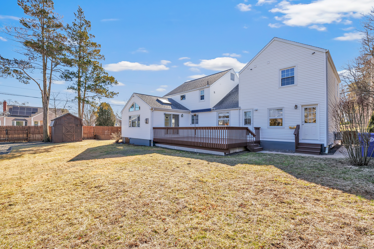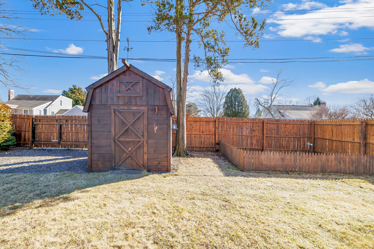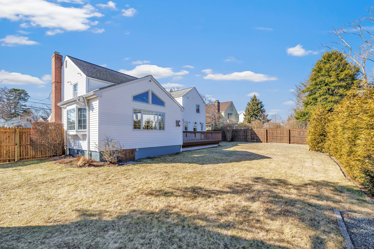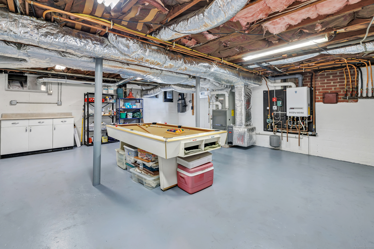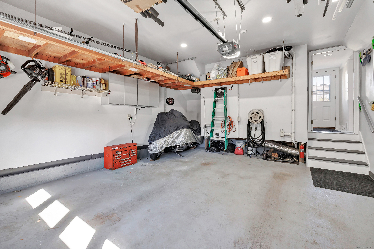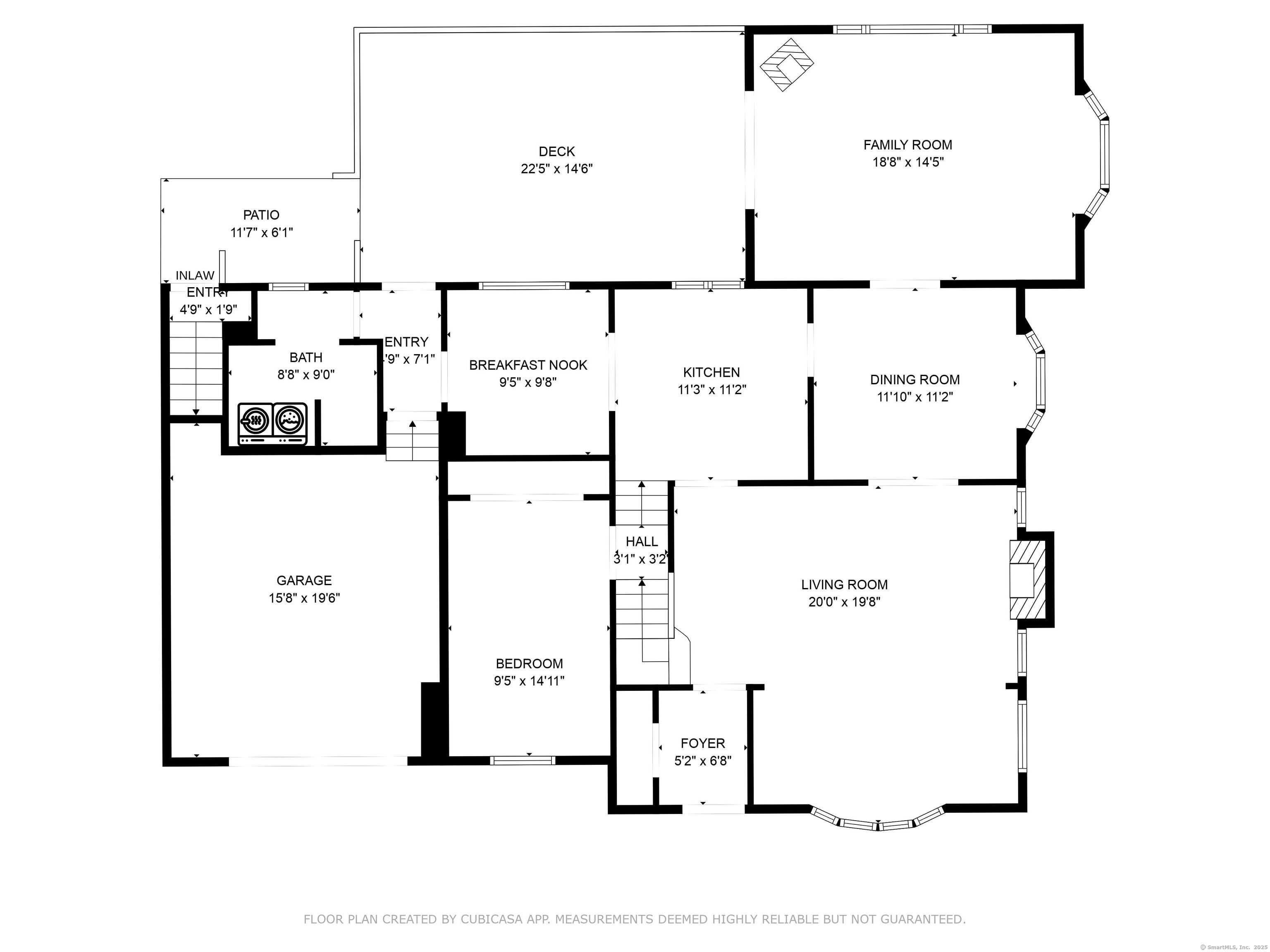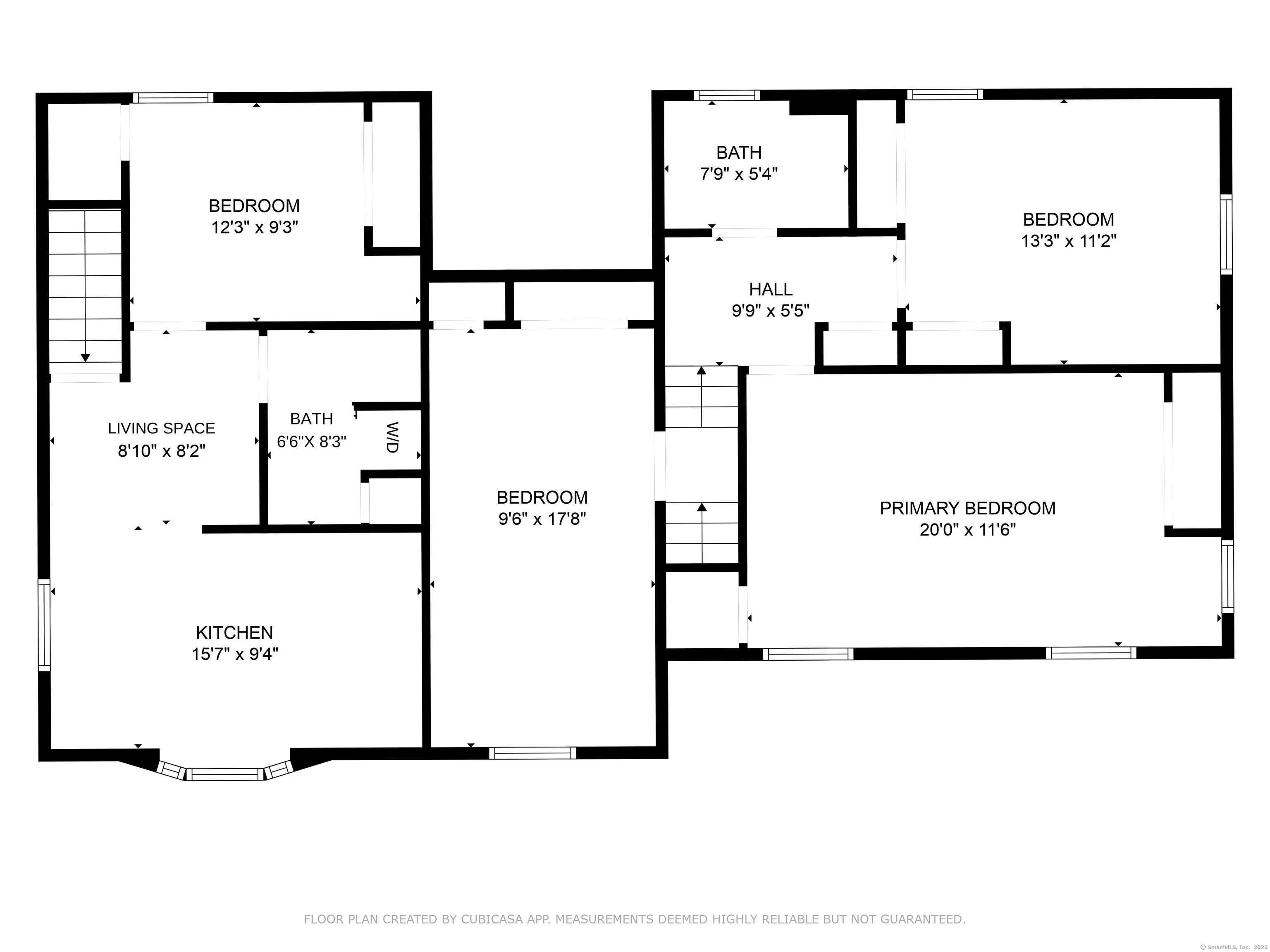More about this Property
If you are interested in more information or having a tour of this property with an experienced agent, please fill out this quick form and we will get back to you!
190 Matthew Drive, Stratford CT 06614
Current Price: $675,000
 5 beds
5 beds  3 baths
3 baths  2755 sq. ft
2755 sq. ft
Last Update: 6/5/2025
Property Type: Single Family For Sale
Welcome to this impeccably maintained 2,755 sq. ft. Colonial, ideally located for both convenience and comfort! A separate 448 sq. ft. in-law apartment with a private entrance, full kitchen, living room, bedroom, and full bath with laundry makes for a perfect home office, guest suite, or space for adult children or in-laws. Step inside the main house to a warm, inviting living room with hardwood floors and a gas fireplace. The stunning eat-in kitchen boasts quartz countertops, ample cabinet space, a charming shiplap ceiling, and stainless steel appliances. The dining room is ideally situated off the kitchen for effortless entertaining. Continue the fun in the 20x15 family room, featuring skylights, laminate flooring, a gas stove, and sliders leading to a large deck with a retractable awning and a natural gas hookup for grilling. Need a first-floor bedroom? You got it! An updated full bath with laundry completes the first floor. Upstairs, youll find three spacious bedrooms with hardwood floors and generous closet space, along with another full bath. Additional highlights include natural gas heating for cost efficiency, central air for summer comfort, recessed lights throughout the home, and a fully fenced backyard with a shed and garden area. There is also a spot to park the RV or work vehicle. There is more! A dry unfinished basement offers a pool table and plenty of storage! This home truly has it all-schedule your private tour today!
Main to Mill River to Matthew or East Main to Hillside Terrace to Matthew
MLS #: 24079431
Style: Colonial
Color: White
Total Rooms:
Bedrooms: 5
Bathrooms: 3
Acres: 0.22
Year Built: 1950 (Public Records)
New Construction: No/Resale
Home Warranty Offered:
Property Tax: $10,350
Zoning: RS-4
Mil Rate:
Assessed Value: $257,460
Potential Short Sale:
Square Footage: Estimated HEATED Sq.Ft. above grade is 2755; below grade sq feet total is ; total sq ft is 2755
| Appliances Incl.: | Electric Range,Gas Range,Microwave,Refrigerator,Dishwasher,Disposal,Washer,Electric Dryer,Gas Dryer |
| Laundry Location & Info: | Main Level |
| Fireplaces: | 1 |
| Interior Features: | Cable - Available,Central Vacuum |
| Basement Desc.: | Full,Unfinished,Storage,Interior Access,Concrete Floor |
| Exterior Siding: | Vinyl Siding |
| Exterior Features: | Sidewalk,Shed,Awnings,Deck,Gutters,Garden Area,Lighting |
| Foundation: | Block,Concrete |
| Roof: | Asphalt Shingle |
| Parking Spaces: | 1 |
| Driveway Type: | Private,Paved,Asphalt |
| Garage/Parking Type: | Attached Garage,Paved,RV/Boat Pad,Driveway |
| Swimming Pool: | 0 |
| Waterfront Feat.: | Not Applicable |
| Lot Description: | Fence - Wood,Fence - Full,Corner Lot,Level Lot |
| Nearby Amenities: | Golf Course,Health Club,Library,Medical Facilities,Park,Playground/Tot Lot,Private School(s),Shopping/Mall |
| Occupied: | Owner |
Hot Water System
Heat Type:
Fueled By: Hot Air.
Cooling: Central Air
Fuel Tank Location:
Water Service: Public Water Connected
Sewage System: Public Sewer Connected
Elementary: Wilcoxson
Intermediate:
Middle: Wooster
High School: Stratford
Current List Price: $675,000
Original List Price: $699,000
DOM: 50
Listing Date: 3/13/2025
Last Updated: 5/3/2025 12:55:43 AM
List Agent Name: Denise Curcio
List Office Name: William Raveis Real Estate
