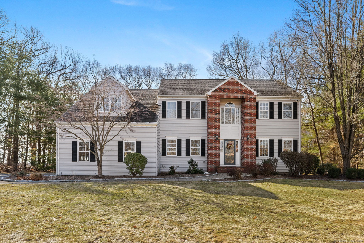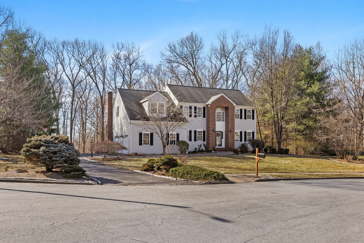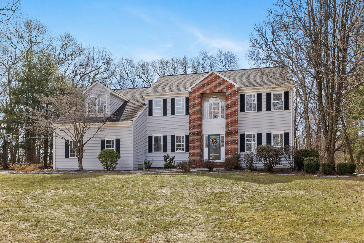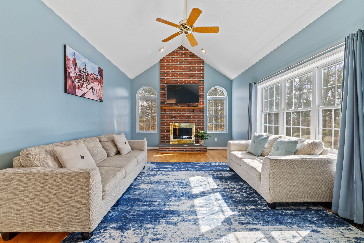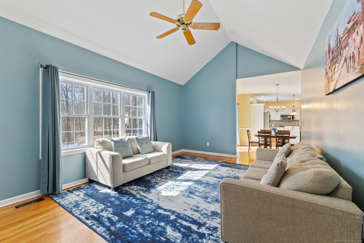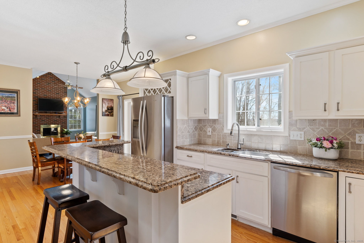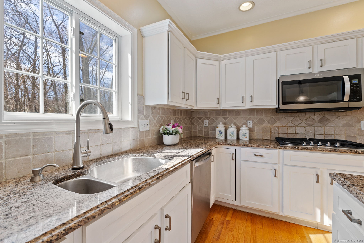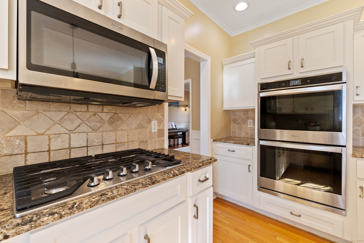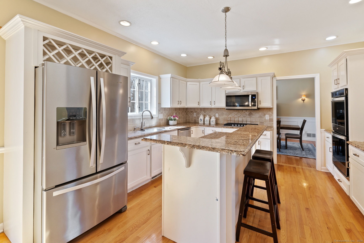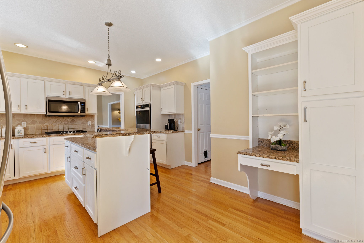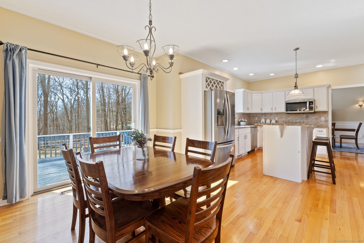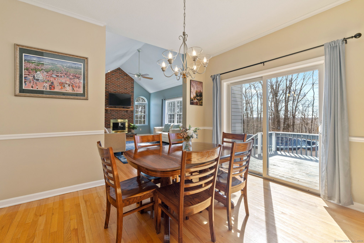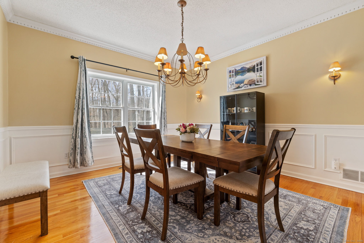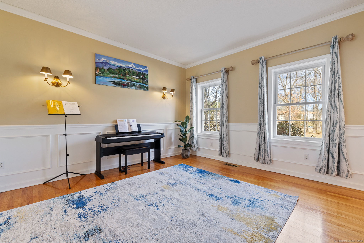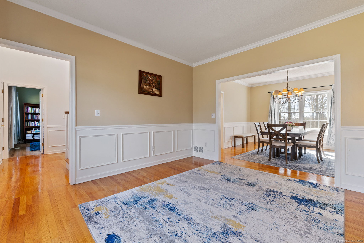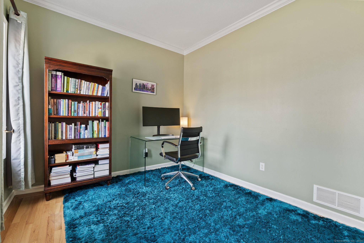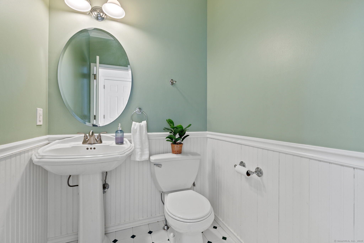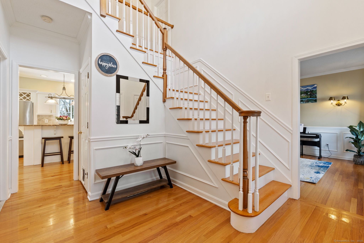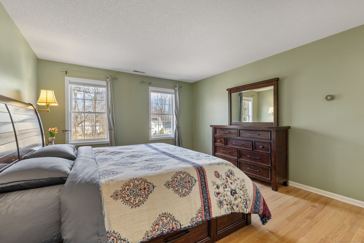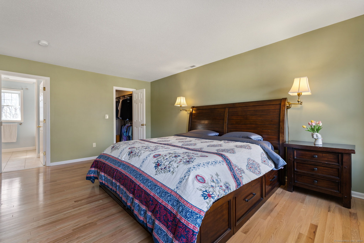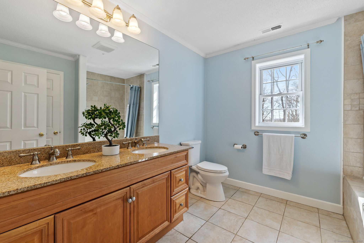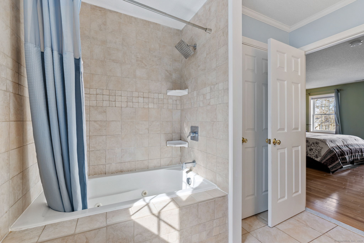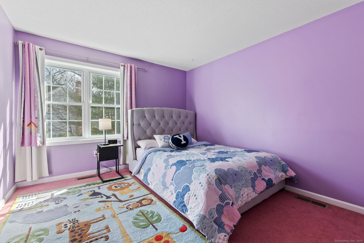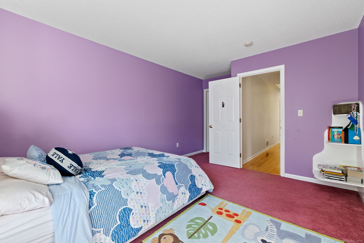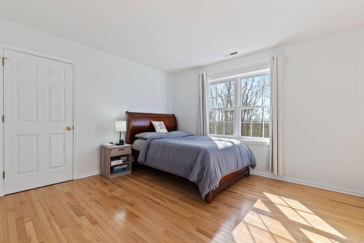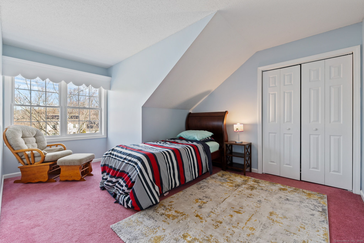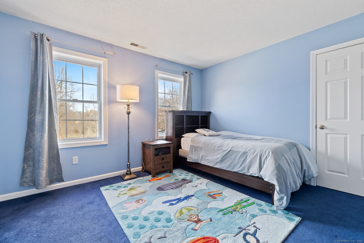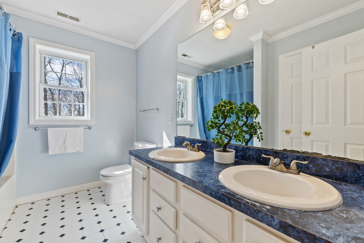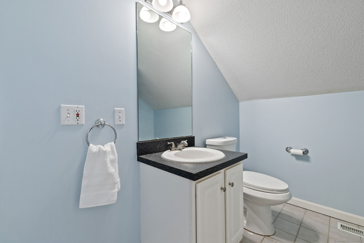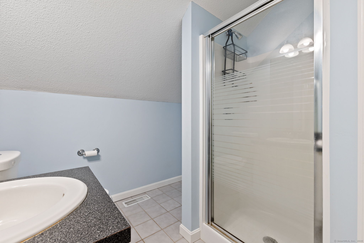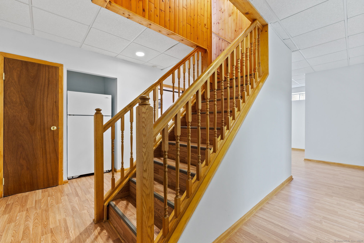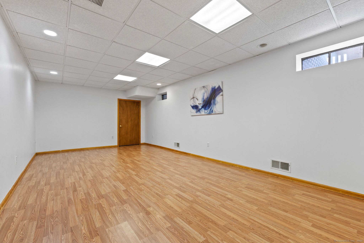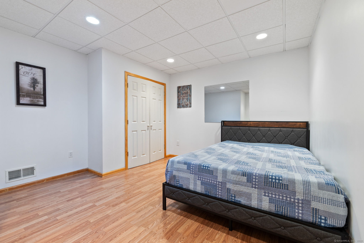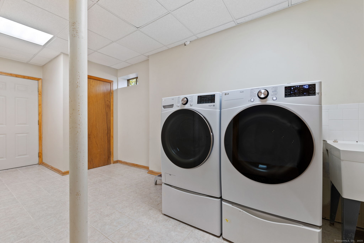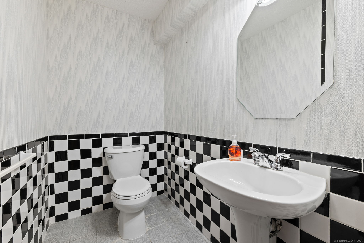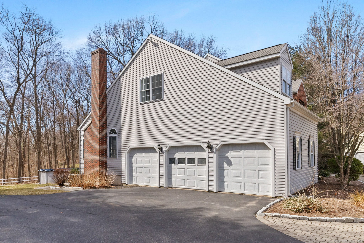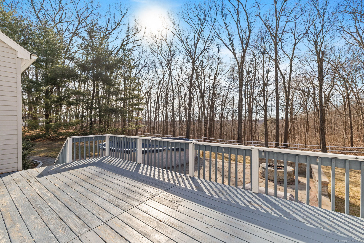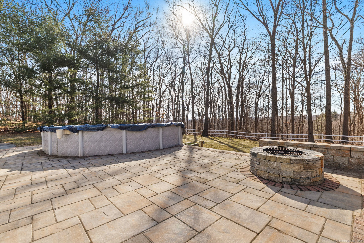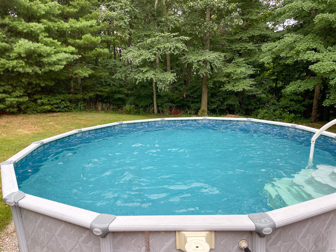More about this Property
If you are interested in more information or having a tour of this property with an experienced agent, please fill out this quick form and we will get back to you!
33 Roxbury Court, Cheshire CT 06410
Current Price: $795,000
 5 beds
5 beds  5 baths
5 baths  3671 sq. ft
3671 sq. ft
Last Update: 6/26/2025
Property Type: Single Family For Sale
Nestled on a quiet cul-de-sac, this beautiful 5-bedroom, 4.5-bath Colonial offers over 2900sq ft of living space, plus an additional 750sq ft in the finished lower level. A perfect blend of elegance and functionality, this home boasts hardwood floors (installed 2022) throughout the main level and the upstairs hall. The interior was painted in 2022. The eat-in kitchen is a chefs dream and was updated in 2022, featuring granite countertops, stainless steel appliances, a center island w/barstool seating, gas cooktop, double wall oven. A slider opens to an expansive deck, perfect for entertaining. Adjacent is a spacious & sun-filled family room, complete w/a cathedral ceiling & wood-burning fireplace. The formal living & dining rooms add classic charm & ample space for gatherings. Upstairs, the Primary Suite offers a walk-in closet & a full bath with double sinks & a jetted tub/shower combo. 4 additional bedrooms share a full bath w/double sinks & a tub/shower combo. The finished lower level provides incredible versatility with a large rec/play room, an additional room ideal for a guest suite, home gym or second office, a full bath w/a stall shower, & laundry room. Outside you can enjoy the paver patio and fireplace installed in 2023 & above-ground pool that was installed in 2020. A 3-ca garage adds convenience and ample storage. A decorative fence was added in 2023. New Cair motor replaced this past July. **Back on the market as previous buyers could not obtain mortgage.
House is hardwired with three cameras and water monitoring. Four new nest thermostats have recently been installed. **Back on the market as previous buyers could not obtain mortgage.
Jarvis St to Lancaster Way to Lansdowne to Roxbury
MLS #: 24079385
Style: Colonial
Color:
Total Rooms:
Bedrooms: 5
Bathrooms: 5
Acres: 0.64
Year Built: 1997 (Public Records)
New Construction: No/Resale
Home Warranty Offered:
Property Tax: $12,304
Zoning: R-40
Mil Rate:
Assessed Value: $448,070
Potential Short Sale:
Square Footage: Estimated HEATED Sq.Ft. above grade is 2921; below grade sq feet total is 750; total sq ft is 3671
| Appliances Incl.: | Gas Cooktop,Wall Oven,Microwave,Range Hood,Refrigerator,Dishwasher,Disposal,Washer,Dryer |
| Laundry Location & Info: | Lower Level |
| Fireplaces: | 1 |
| Energy Features: | Programmable Thermostat,Ridge Vents |
| Interior Features: | Auto Garage Door Opener |
| Energy Features: | Programmable Thermostat,Ridge Vents |
| Home Automation: | Thermostat(s) |
| Basement Desc.: | Partial,Partially Finished,Partial With Hatchway |
| Exterior Siding: | Vinyl Siding |
| Exterior Features: | Underground Utilities,Sidewalk,Shed,Deck,Gutters,Lighting,Patio |
| Foundation: | Concrete |
| Roof: | Asphalt Shingle |
| Parking Spaces: | 3 |
| Garage/Parking Type: | Attached Garage |
| Swimming Pool: | 1 |
| Waterfront Feat.: | Not Applicable |
| Lot Description: | Level Lot |
| Occupied: | Owner |
Hot Water System
Heat Type:
Fueled By: Hot Air.
Cooling: Central Air
Fuel Tank Location: In Basement
Water Service: Public Water Connected
Sewage System: Public Sewer Connected
Elementary: Highland
Intermediate:
Middle: Dodd
High School: Cheshire
Current List Price: $795,000
Original List Price: $849,900
DOM: 104
Listing Date: 3/13/2025
Last Updated: 6/10/2025 8:38:44 PM
Expected Active Date: 3/14/2025
List Agent Name: Kori Eagle Gauvin
List Office Name: KW Legacy Partners
