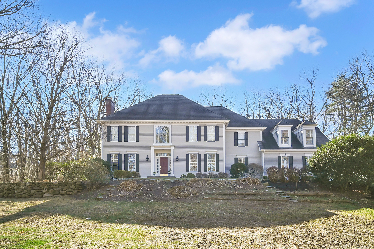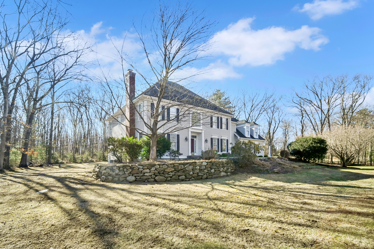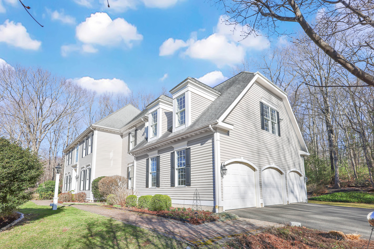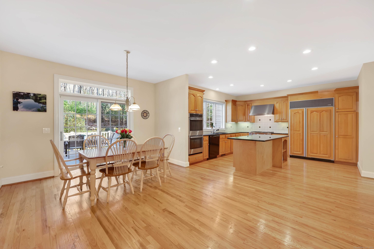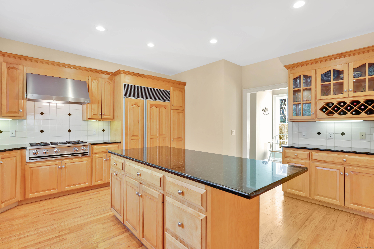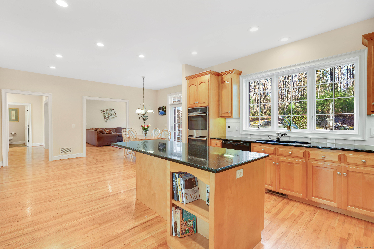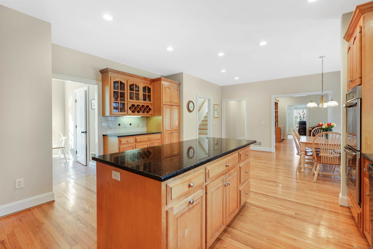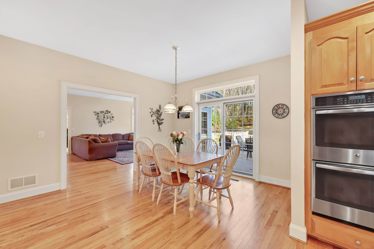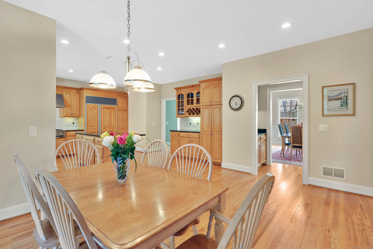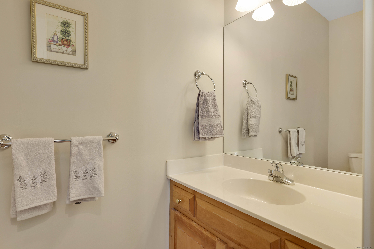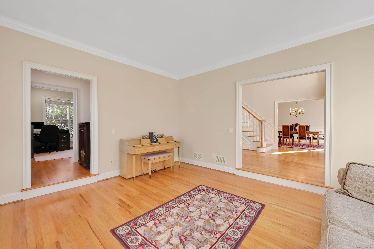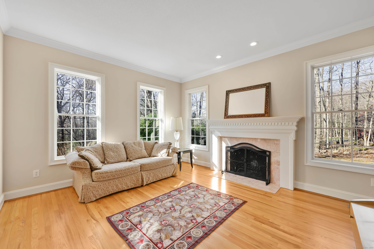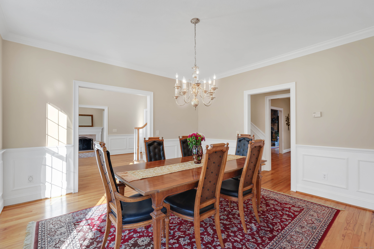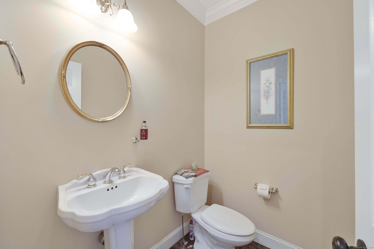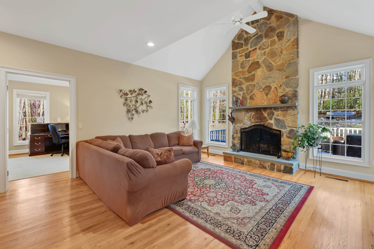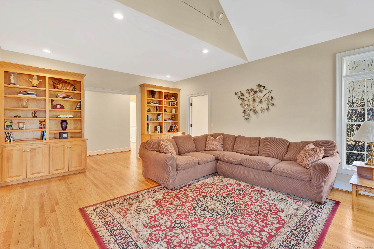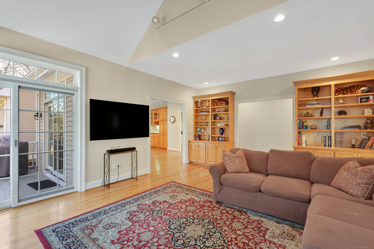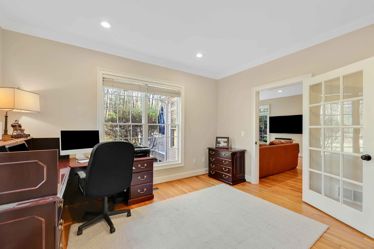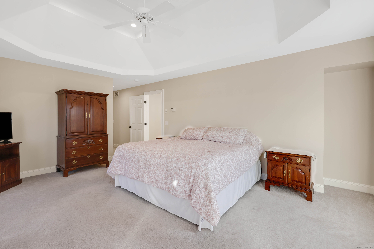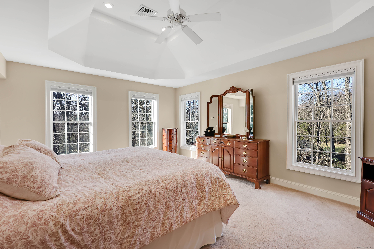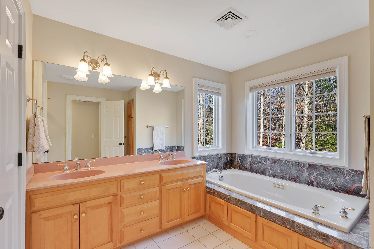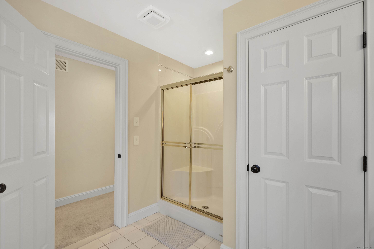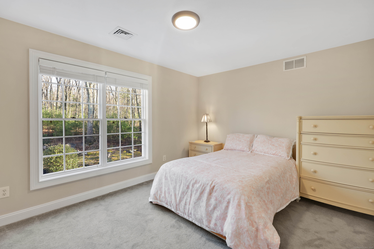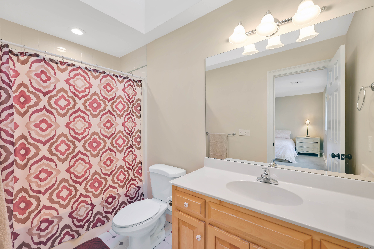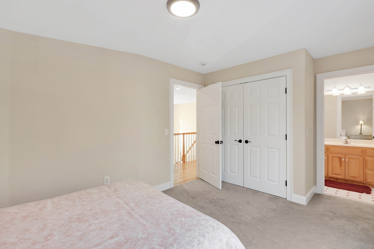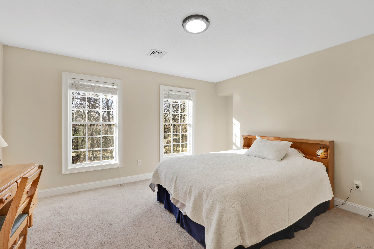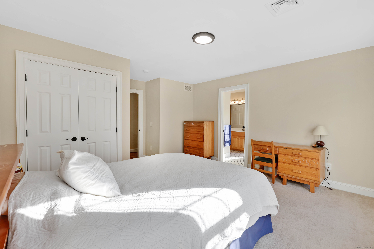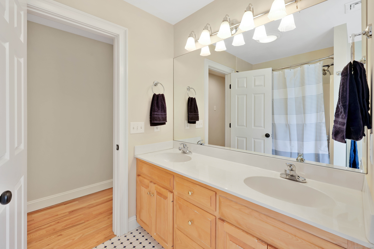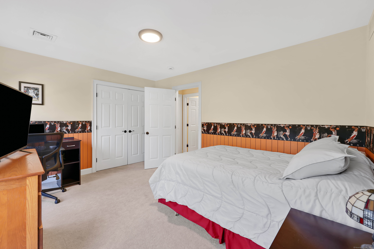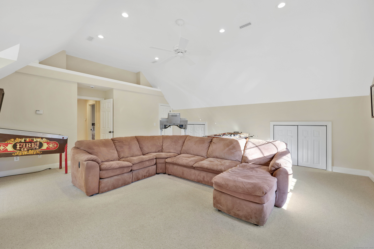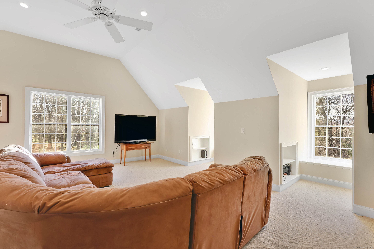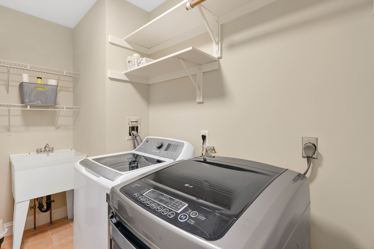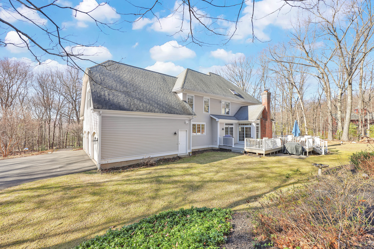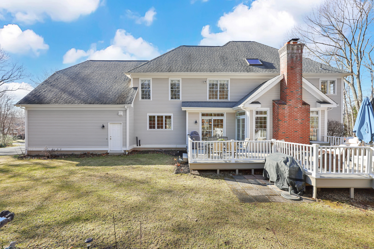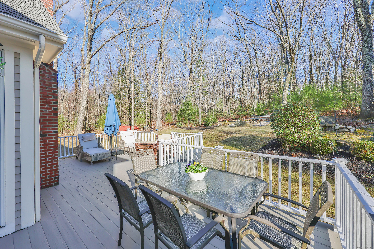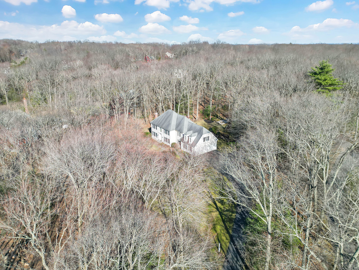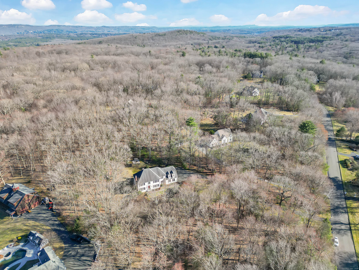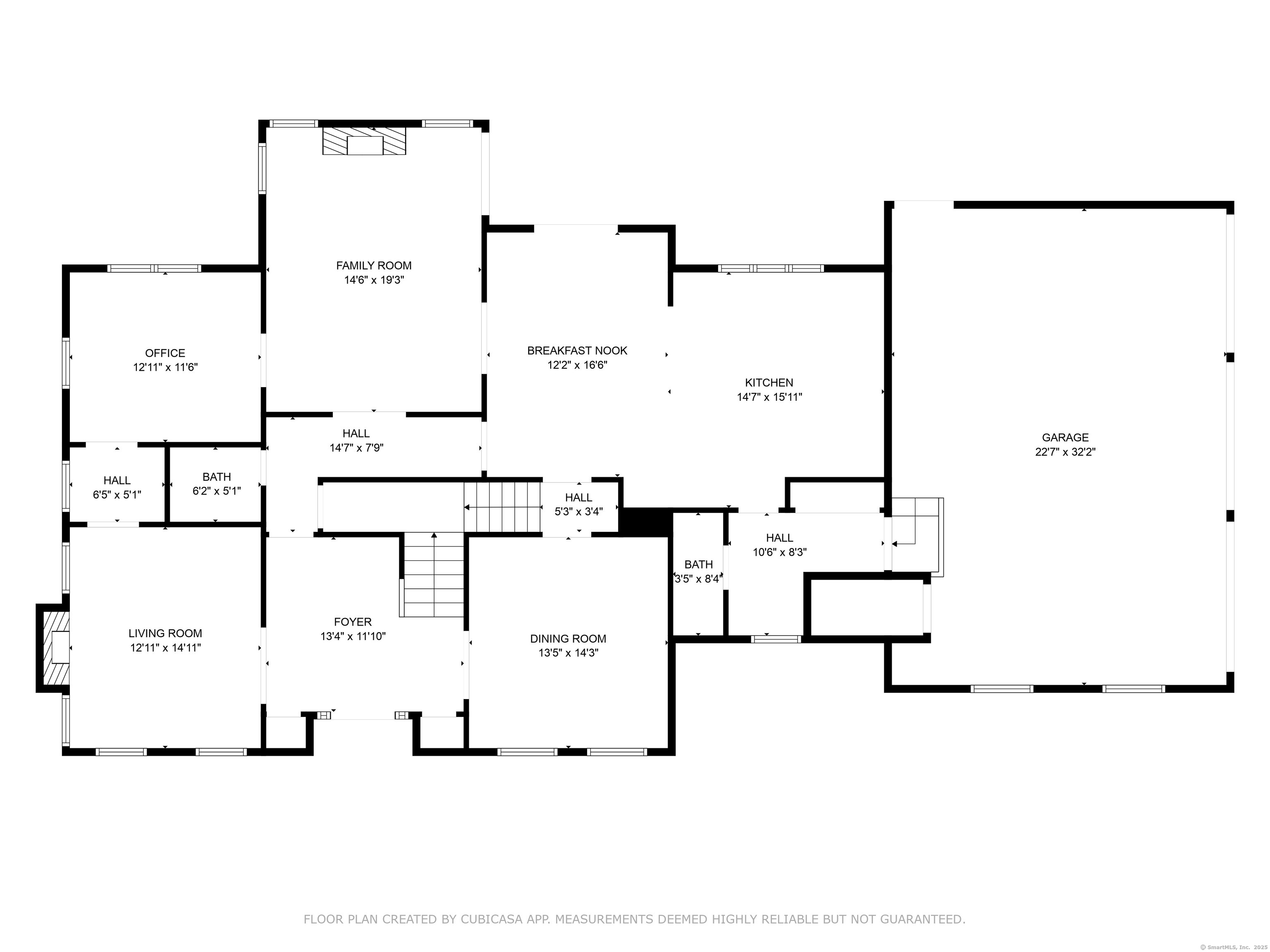More about this Property
If you are interested in more information or having a tour of this property with an experienced agent, please fill out this quick form and we will get back to you!
66 High Valley Drive, Canton CT 06019
Current Price: $839,900
 4 beds
4 beds  5 baths
5 baths  4003 sq. ft
4003 sq. ft
Last Update: 6/10/2025
Property Type: Single Family For Sale
Welcome to 66 High Valley Drive - the dream home youve been waiting for! Tucked away in a highly desirable neighborhood in North Canton. The original owners had this home custom-built and have carefully maintained it over the years. This beautiful home has 4 spacious bedrooms, 3 full baths, and 2 half baths, offering a total of 4,003 square feet of living space on a picturesque 2.13-acre lot. Enter the front door into a grand foyer featuring vaulted ceilings and a T-Shape staircase. There is a stunning formal living room with a fireplace. The formal dining room features a lovely wainscoting and crown molding. The spacious eat in kitchen opens into the family room, featuring granite countertops, a large island, Sub-Zero refrigerator, gas stove, and plenty of cabinet space. The family room features a stunning floor to ceiling stone fireplace and custom built-in bookcases. Sliding glass doors from both the family room and kitchen open out to a spacious deck. Home office and two half bathrooms complete the first floor. Upstairs, the primary bedroom suite features a tray ceiling, walk-in closet and lovely bathroom. A secondary bedroom is complete with an ensuite bathroom. The two additional bedrooms share a private bathroom. There is a separate laundry room and a generous size entertainment room featuring vaulted ceilings. The entire home has impressive 9-foot ceilings with crown molding and hardwood floors throughout. The owner
has meticulously cared for the professional landscaping and gardens.
Cherry Brook Road (rt 179) and make a right onto High Valley Drive
MLS #: 24079366
Style: Colonial
Color:
Total Rooms:
Bedrooms: 4
Bathrooms: 5
Acres: 2.13
Year Built: 1996 (Public Records)
New Construction: No/Resale
Home Warranty Offered:
Property Tax: $16,741
Zoning: R-3
Mil Rate:
Assessed Value: $490,210
Potential Short Sale:
Square Footage: Estimated HEATED Sq.Ft. above grade is 4003; below grade sq feet total is ; total sq ft is 4003
| Appliances Incl.: | Subzero,Dishwasher,Disposal |
| Laundry Location & Info: | Upper Level |
| Fireplaces: | 2 |
| Interior Features: | Auto Garage Door Opener,Central Vacuum |
| Basement Desc.: | Full,Unfinished,Garage Access |
| Exterior Siding: | Wood |
| Exterior Features: | Garden Area |
| Foundation: | Concrete |
| Roof: | Asphalt Shingle |
| Parking Spaces: | 3 |
| Garage/Parking Type: | Attached Garage |
| Swimming Pool: | 0 |
| Waterfront Feat.: | Not Applicable |
| Lot Description: | Secluded,Treed |
| Occupied: | Owner |
Hot Water System
Heat Type:
Fueled By: Hot Air.
Cooling: Ceiling Fans,Central Air
Fuel Tank Location: In Basement
Water Service: Private Well
Sewage System: Septic
Elementary: Cherry Brook Primary
Intermediate: Canton
Middle: Canton
High School: Canton
Current List Price: $839,900
Original List Price: $839,900
DOM: 67
Listing Date: 3/28/2025
Last Updated: 6/1/2025 2:58:40 PM
Expected Active Date: 4/4/2025
List Agent Name: Haylee Munchgesang
List Office Name: Coldwell Banker Realty
