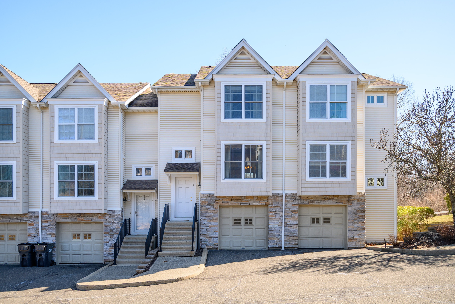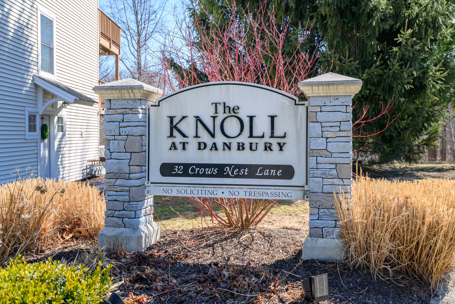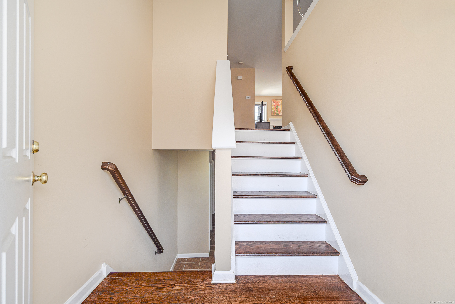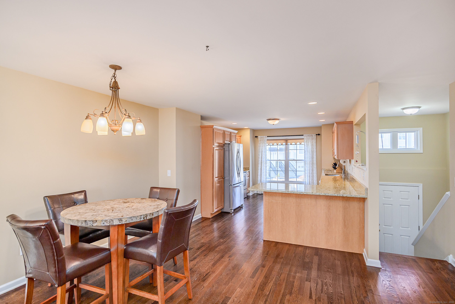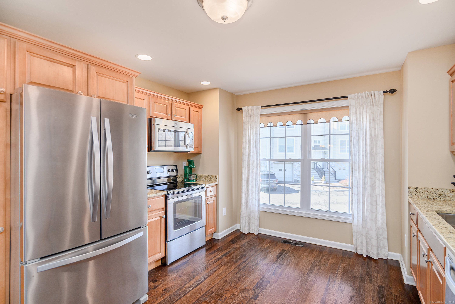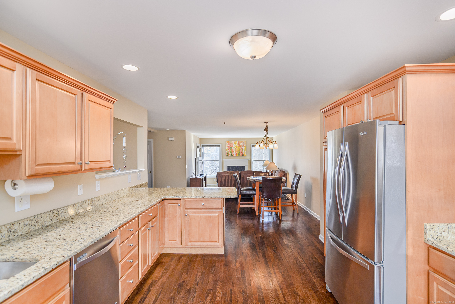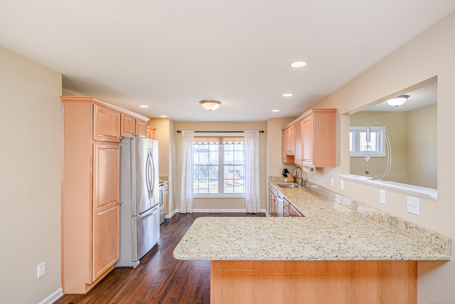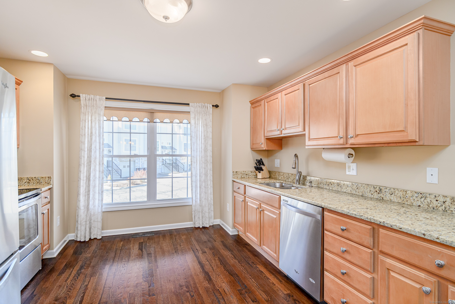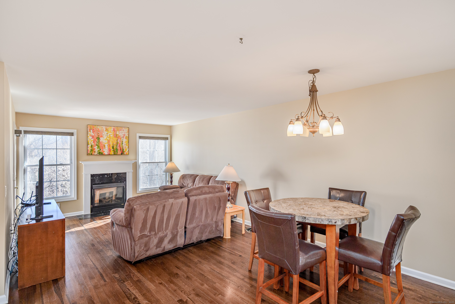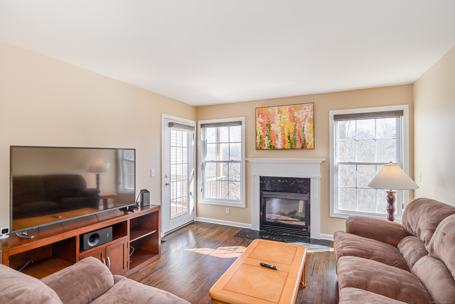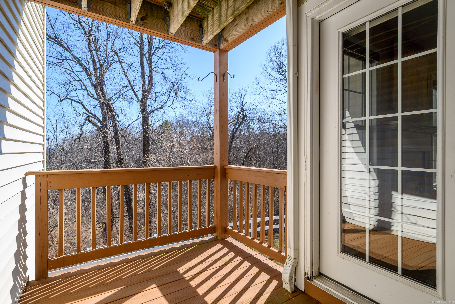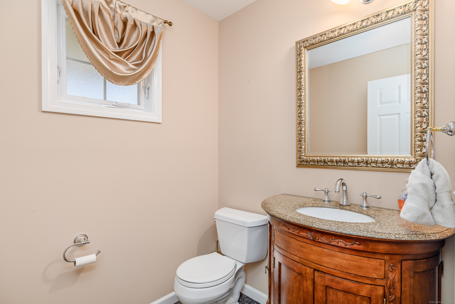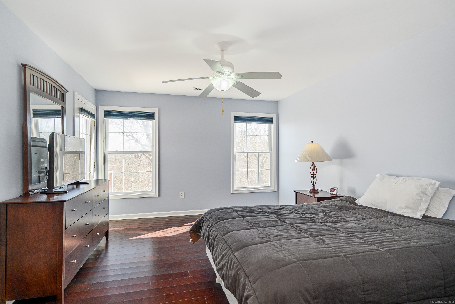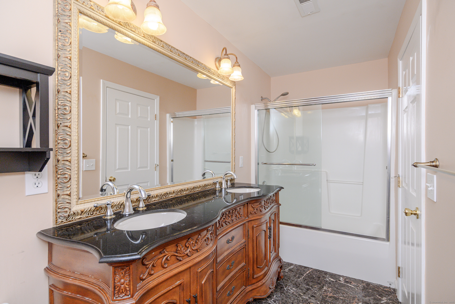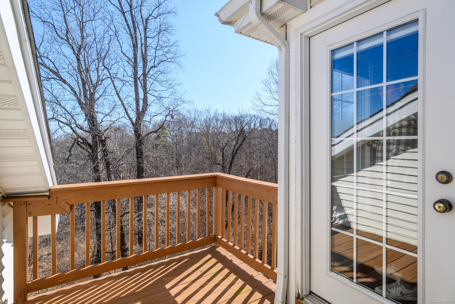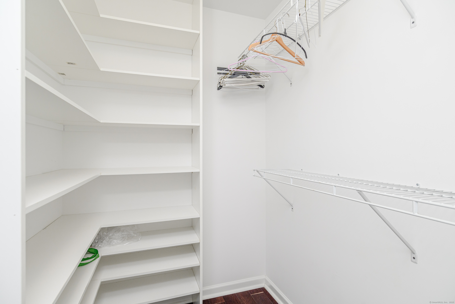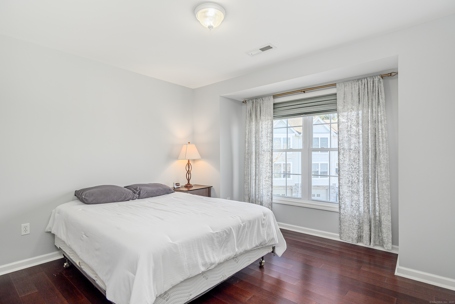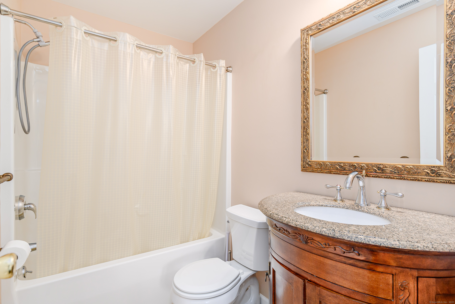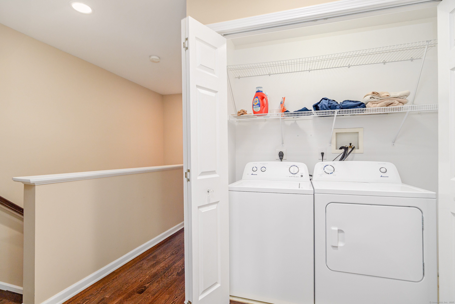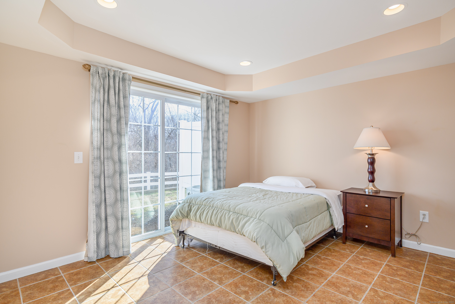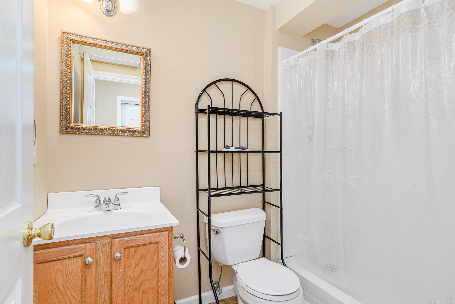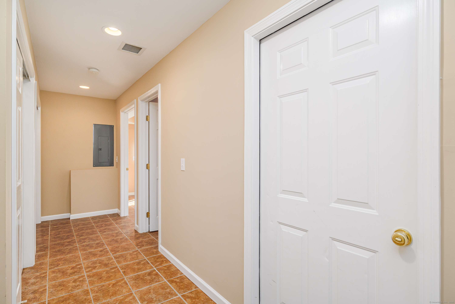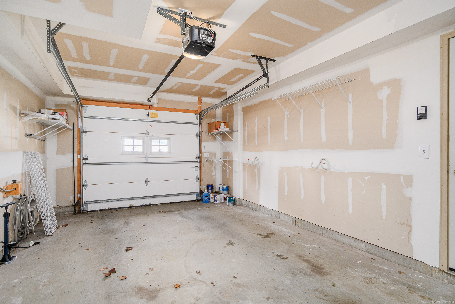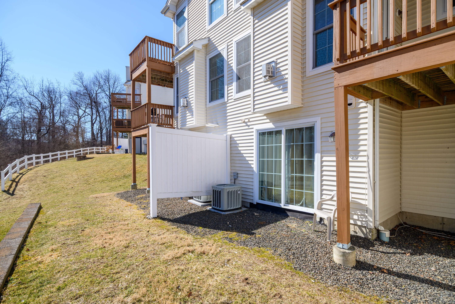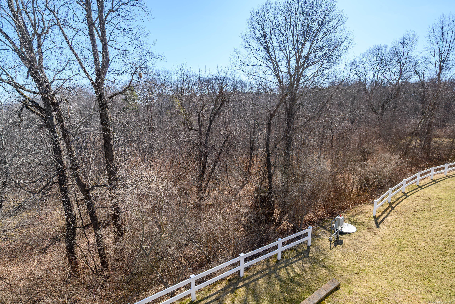More about this Property
If you are interested in more information or having a tour of this property with an experienced agent, please fill out this quick form and we will get back to you!
32 Crows Nest Lane, Danbury CT 06810
Current Price: $484,900
 2 beds
2 beds  4 baths
4 baths  2130 sq. ft
2130 sq. ft
Last Update: 6/17/2025
Property Type: Condo/Co-Op For Sale
Welcome to 32 Crows Nest, a thoughtfully designed 2BR/3.5BTH tri-level townhome with a garage, offering a blend of comfort and convenience with easy access to shopping, dining, transportation, and all the areas amenities. Step inside this immaculate townhome and immediately appreciate the inviting open-concept layout. It is flooded with natural light and features hardwood flooring throughout, creating a warm and welcoming atmosphere. The main level is designed for effortless living and entertaining. The kitchen features granite countertops, ample cabinet space, and a breakfast bar. The open flow seamlessly connects the kitchen to the dining and living area, complete with a gas fireplace and balcony-perfect for entertaining or relaxing. Head upstairs to the spacious primary suite w/full bath, a walk-in closet, and a private balcony, the perfect space for unwinding after a long day. A comfortable second bedroom and full bath complete this level, providing ample space for family or guests. The versatile walk-out lower level, with direct access to the garage, offers countless possibilities. This finished space, complete with a full bathroom, can easily serve as a third bedroom, a home office, or a rec room. Direct access to the backyard enhances the living space, inviting you to enjoy the surrounding tranquility. All this PLUS natural gas heating, central AC, and much more. Dont miss this opportunity to enjoy comfortable turn-key living at 32 Crows Nest Lane.
GPS friendly
MLS #: 24079325
Style: Townhouse
Color: Tan
Total Rooms:
Bedrooms: 2
Bathrooms: 4
Acres: 0
Year Built: 2004 (Public Records)
New Construction: No/Resale
Home Warranty Offered:
Property Tax: $6,133
Zoning: RMF4
Mil Rate:
Assessed Value: $250,950
Potential Short Sale:
Square Footage: Estimated HEATED Sq.Ft. above grade is 1805; below grade sq feet total is 325; total sq ft is 2130
| Appliances Incl.: | Oven/Range,Microwave,Refrigerator,Dishwasher,Washer,Dryer |
| Laundry Location & Info: | Upper Level |
| Fireplaces: | 1 |
| Energy Features: | Programmable Thermostat,Ridge Vents,Thermopane Windows |
| Interior Features: | Auto Garage Door Opener,Cable - Pre-wired,Open Floor Plan |
| Energy Features: | Programmable Thermostat,Ridge Vents,Thermopane Windows |
| Basement Desc.: | Full,Fully Finished,Full With Walk-Out |
| Exterior Siding: | Vinyl Siding |
| Exterior Features: | Balcony,Gutters |
| Parking Spaces: | 1 |
| Garage/Parking Type: | Attached Garage,Paved,Off Street Parking |
| Swimming Pool: | 0 |
| Waterfront Feat.: | Not Applicable |
| Lot Description: | N/A |
| Nearby Amenities: | Golf Course,Health Club,Lake,Medical Facilities,Park,Public Transportation,Shopping/Mall,Tennis Courts |
| In Flood Zone: | 0 |
| Occupied: | Tenant |
HOA Fee Amount 425
HOA Fee Frequency: Monthly
Association Amenities: .
Association Fee Includes:
Hot Water System
Heat Type:
Fueled By: Hot Air.
Cooling: Central Air
Fuel Tank Location:
Water Service: Public Water Connected
Sewage System: Public Sewer Connected
Elementary: Shelter Rock
Intermediate: Per Board of Ed
Middle:
High School: Danbury
Current List Price: $484,900
Original List Price: $484,900
DOM: 95
Listing Date: 3/14/2025
Last Updated: 6/4/2025 2:32:33 AM
List Agent Name: Gregg Leonard
List Office Name: William Raveis Real Estate
