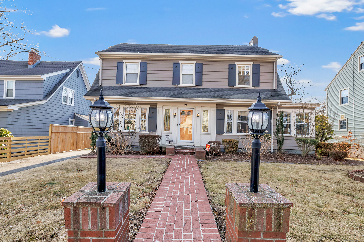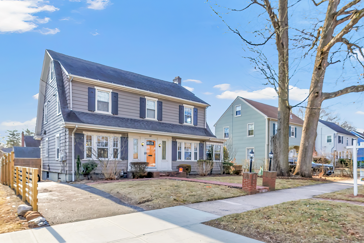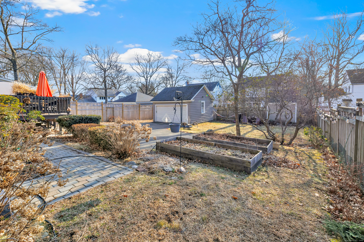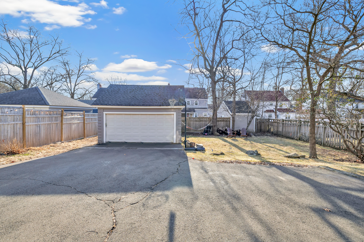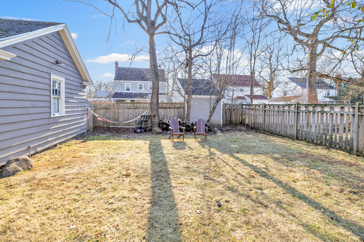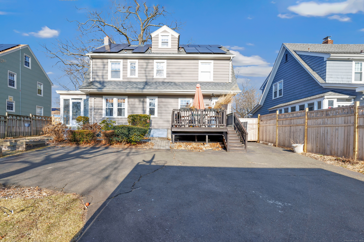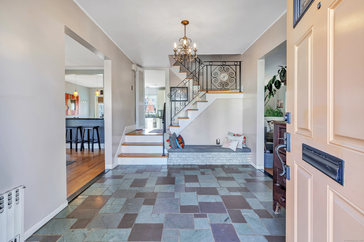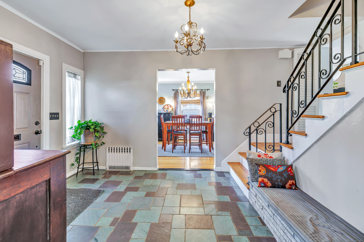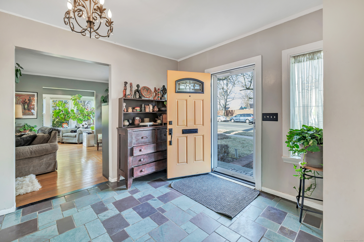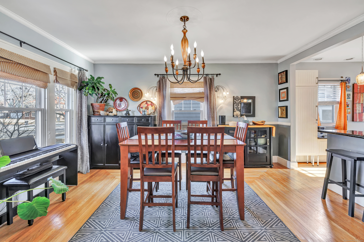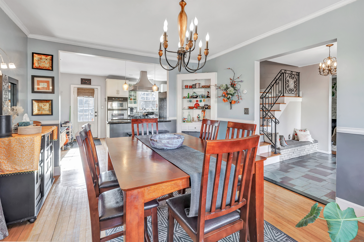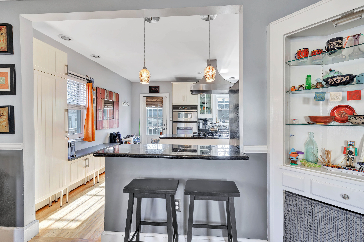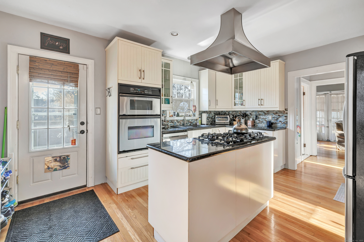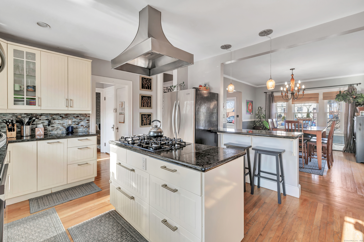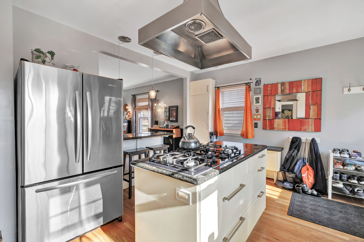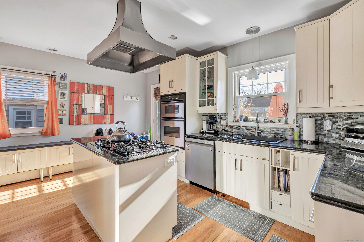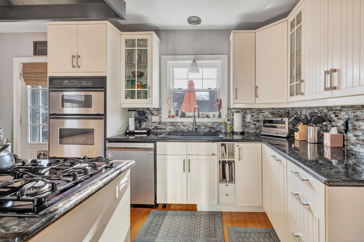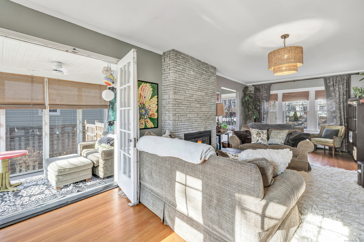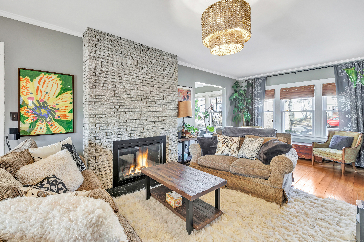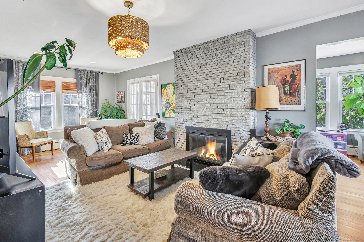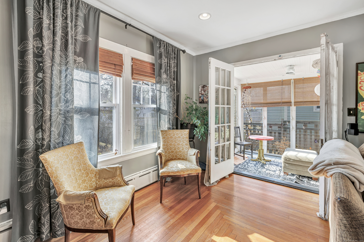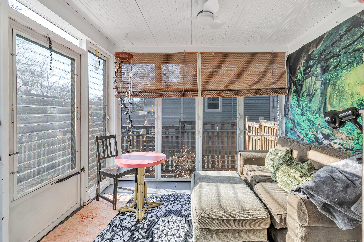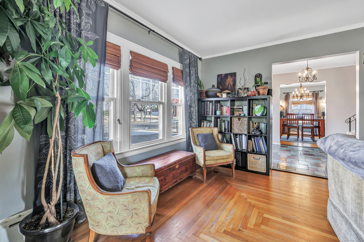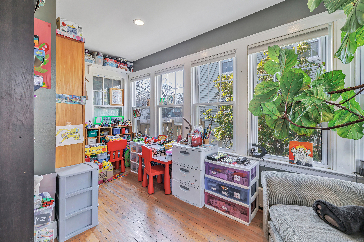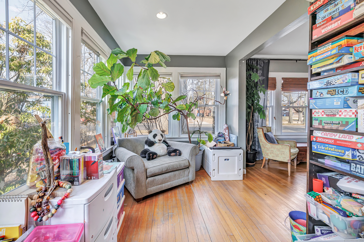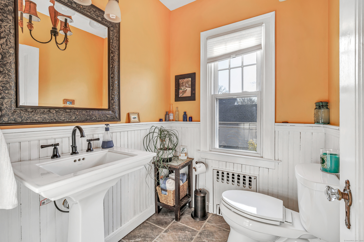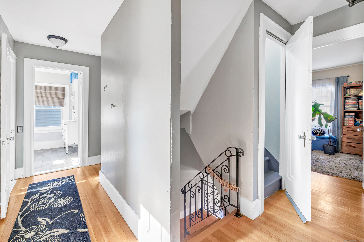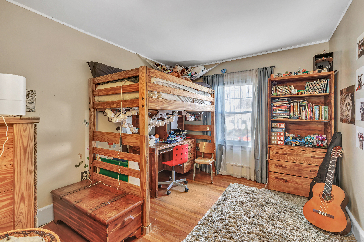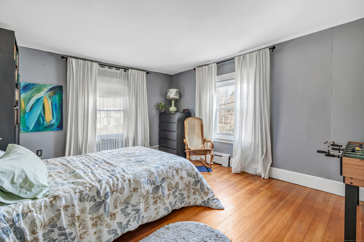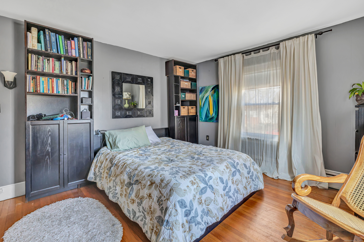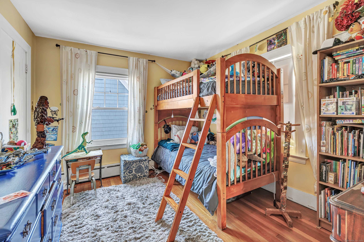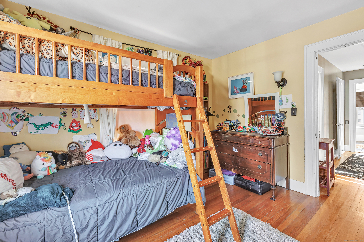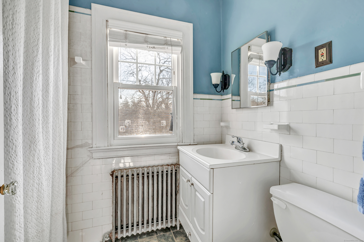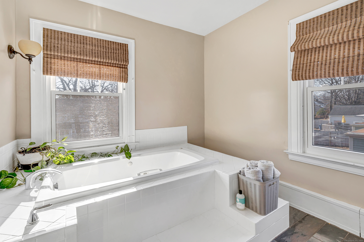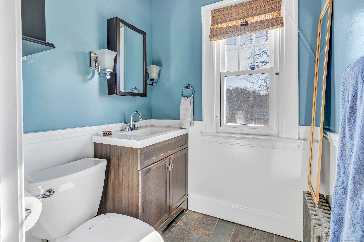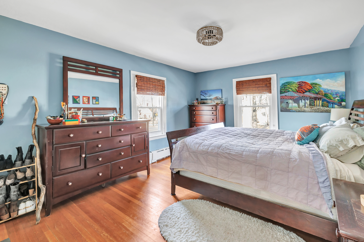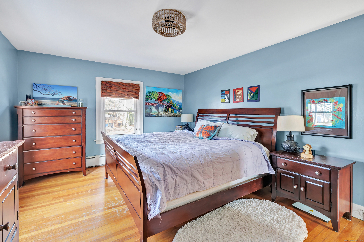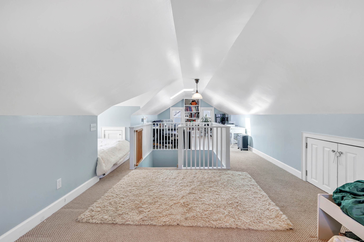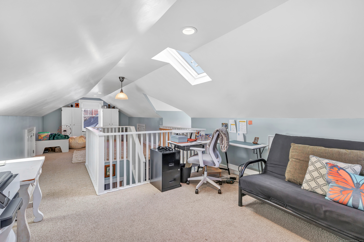More about this Property
If you are interested in more information or having a tour of this property with an experienced agent, please fill out this quick form and we will get back to you!
1695 Ella T Grasso Boulevard, New Haven CT 06511
Current Price: $665,000
 4 beds
4 beds  3 baths
3 baths  2746 sq. ft
2746 sq. ft
Last Update: 5/29/2025
Property Type: Single Family For Sale
Elegant Colonial in the heart of Beaver Hills. This stunning 4-bedroom, 2.5-bath home blends classic charm with modern convenience. The eat in kitchen is complete with stainless steel appliances and black granite tile counter tops. Living room includes a cozy fireplace, perfect for New England winters, while the formal dining room sets the stage for memorable gatherings. Upstairs, find four generously sized bedrooms and a gorgeous finished attic with a sky light! The unfinished basement provides excellent storage space and includes a cedar closet. Enjoy the private backyard and deck, ideal for summer entertaining. This home also features a detached garage and ample parking. Conveniently located near Yale University, Southern Connecticut State University, Albertus Magnus College, Congregation Chabad Lubavitch, Edgewood Park, Westville Village, downtown New Haven, and major highways including I-95 and Route 34. Easy access to local shopping, dining, entertainment, and public transportation.
Use GPS
MLS #: 24079324
Style: Colonial
Color:
Total Rooms:
Bedrooms: 4
Bathrooms: 3
Acres: 0.19
Year Built: 1935 (Public Records)
New Construction: No/Resale
Home Warranty Offered:
Property Tax: $10,422
Zoning: RS2
Mil Rate:
Assessed Value: $270,690
Potential Short Sale:
Square Footage: Estimated HEATED Sq.Ft. above grade is 2746; below grade sq feet total is ; total sq ft is 2746
| Appliances Incl.: | Oven/Range,Refrigerator,Dishwasher |
| Fireplaces: | 1 |
| Basement Desc.: | Full,Unfinished |
| Exterior Siding: | Vinyl Siding |
| Foundation: | Concrete |
| Roof: | Asphalt Shingle |
| Parking Spaces: | 2 |
| Garage/Parking Type: | Detached Garage |
| Swimming Pool: | 0 |
| Waterfront Feat.: | Not Applicable |
| Lot Description: | Level Lot |
| Occupied: | Owner |
Hot Water System
Heat Type:
Fueled By: Hot Air.
Cooling: None
Fuel Tank Location:
Water Service: Public Water Connected
Sewage System: Public Sewer Connected
Elementary: Beecher
Intermediate:
Middle:
High School: James Hillhouse
Current List Price: $665,000
Original List Price: $665,000
DOM: 75
Listing Date: 3/9/2025
Last Updated: 4/15/2025 4:13:20 PM
Expected Active Date: 3/15/2025
List Agent Name: Matthew Tutolo
List Office Name: RE/MAX RISE
