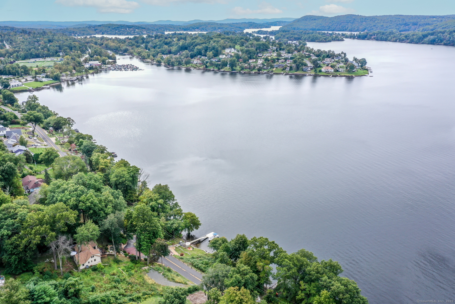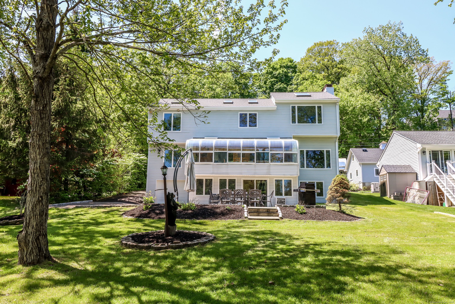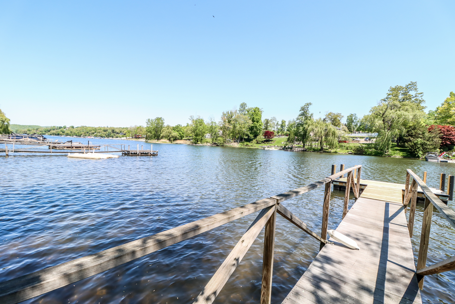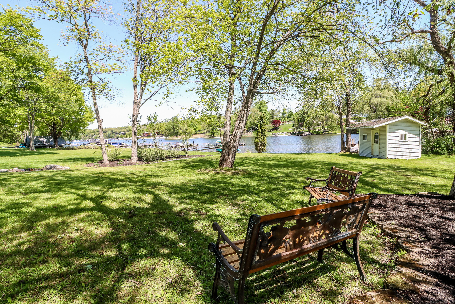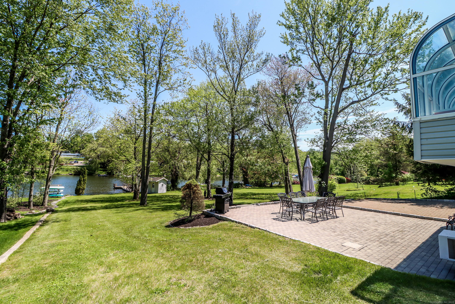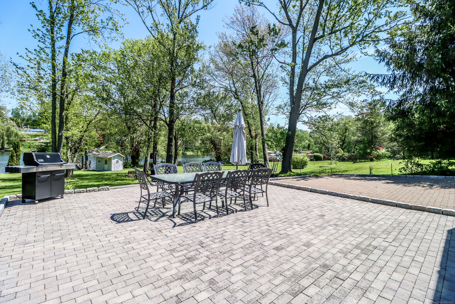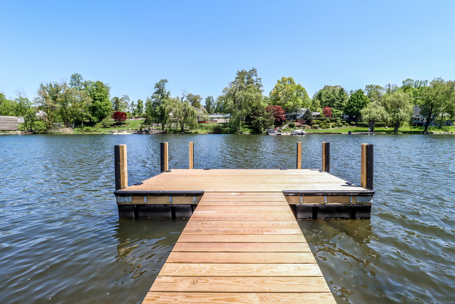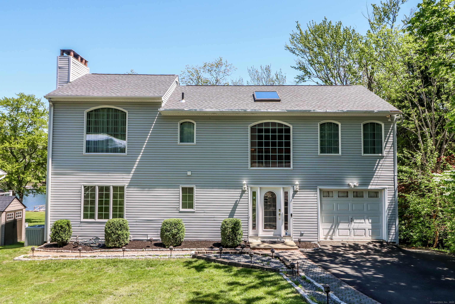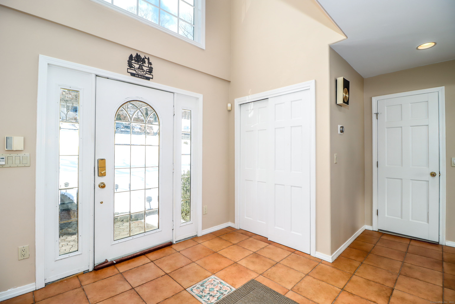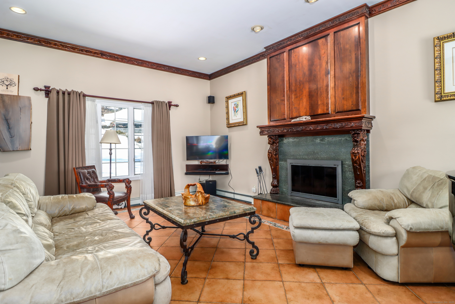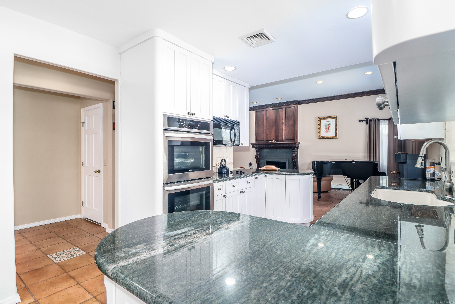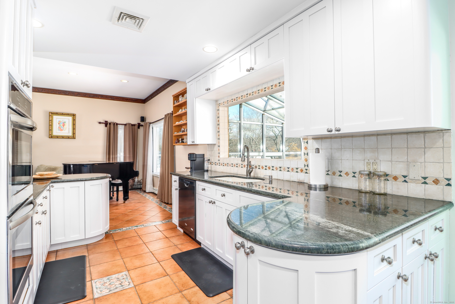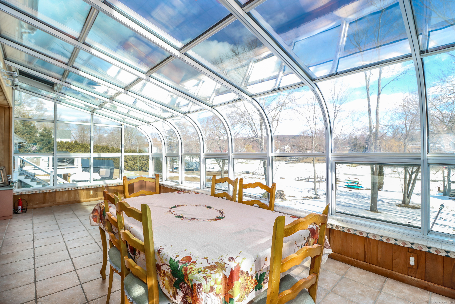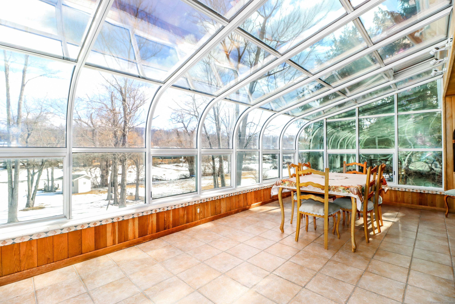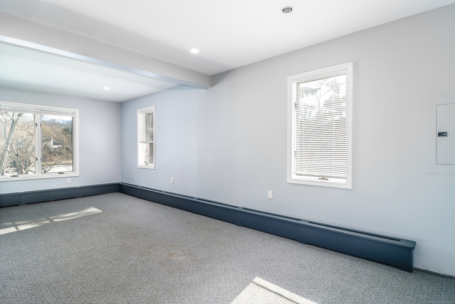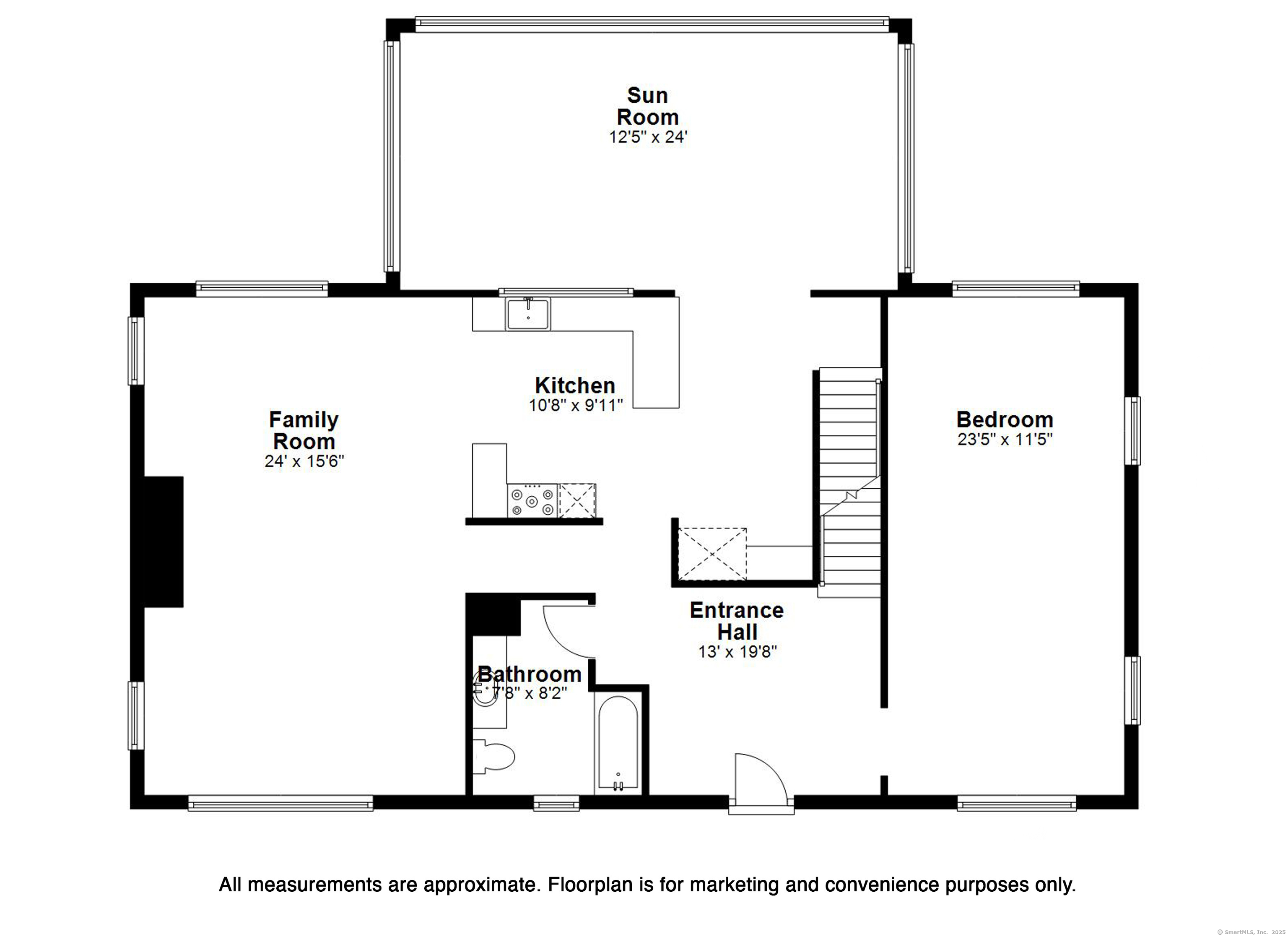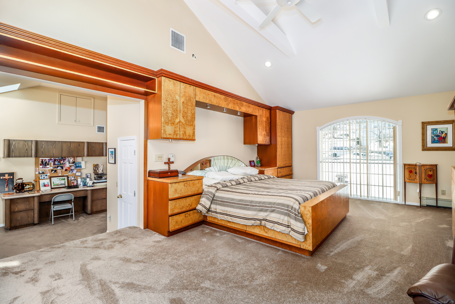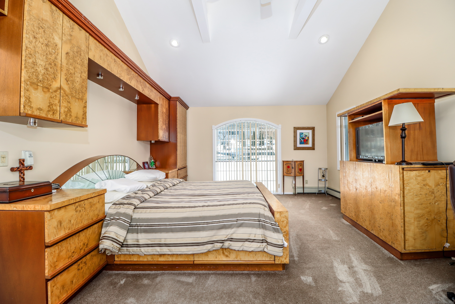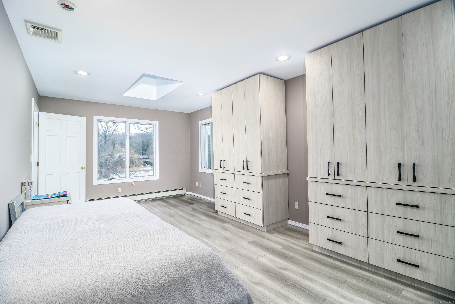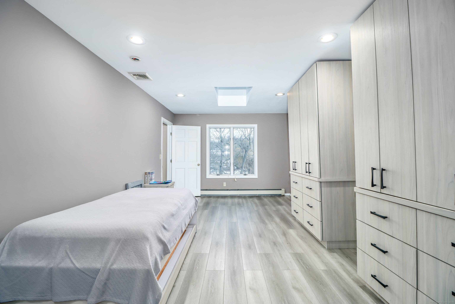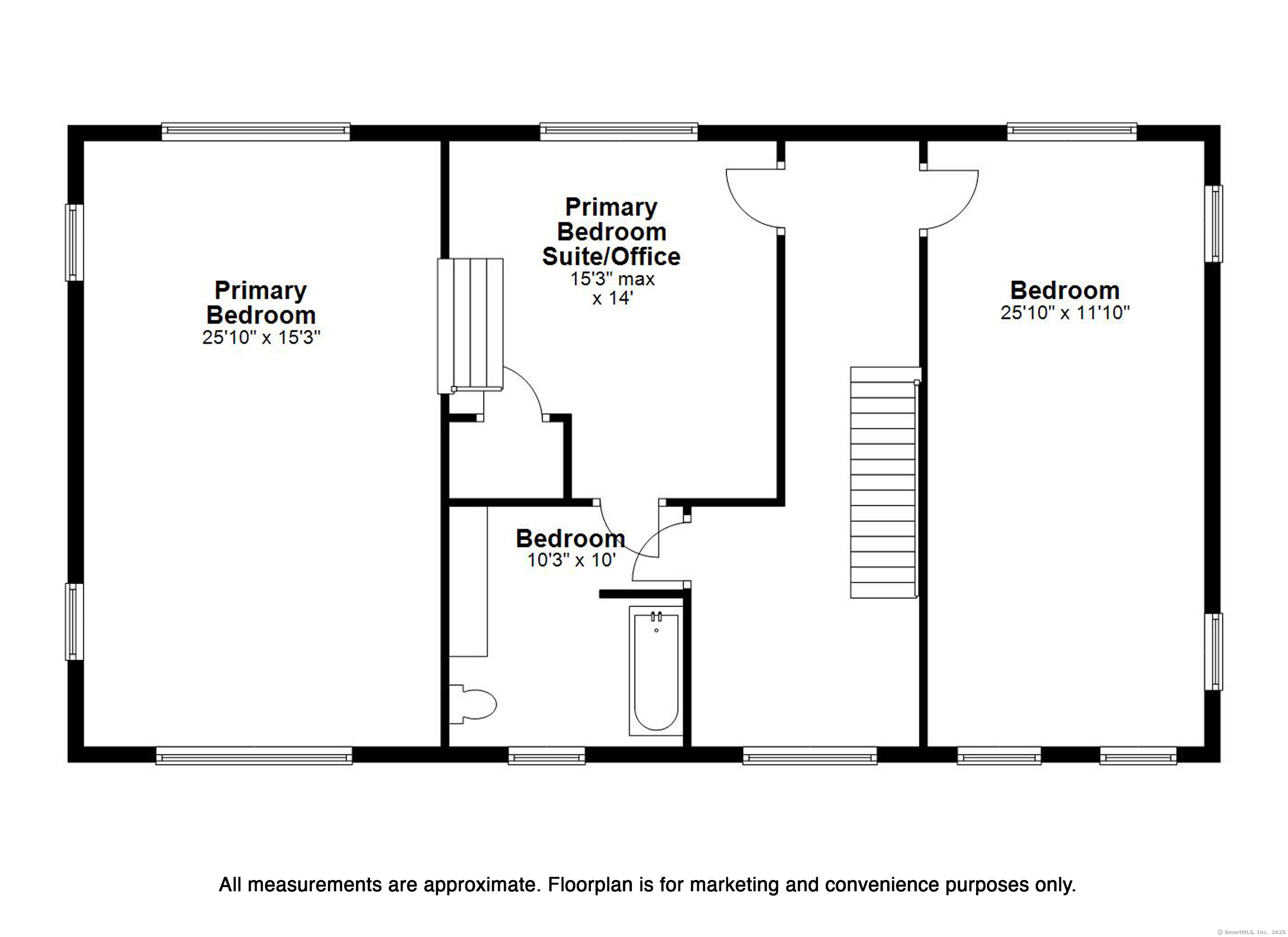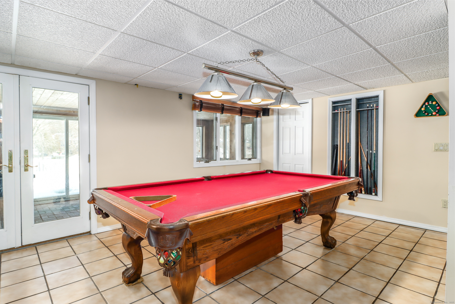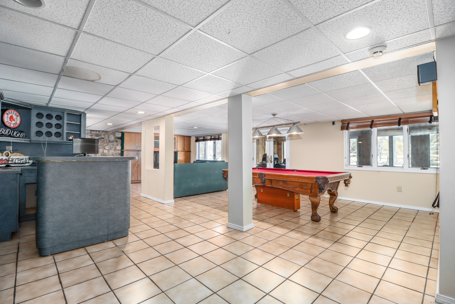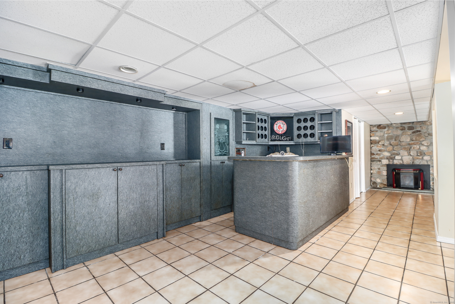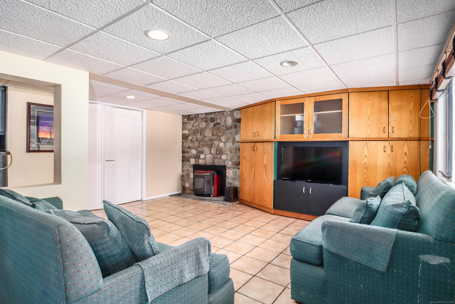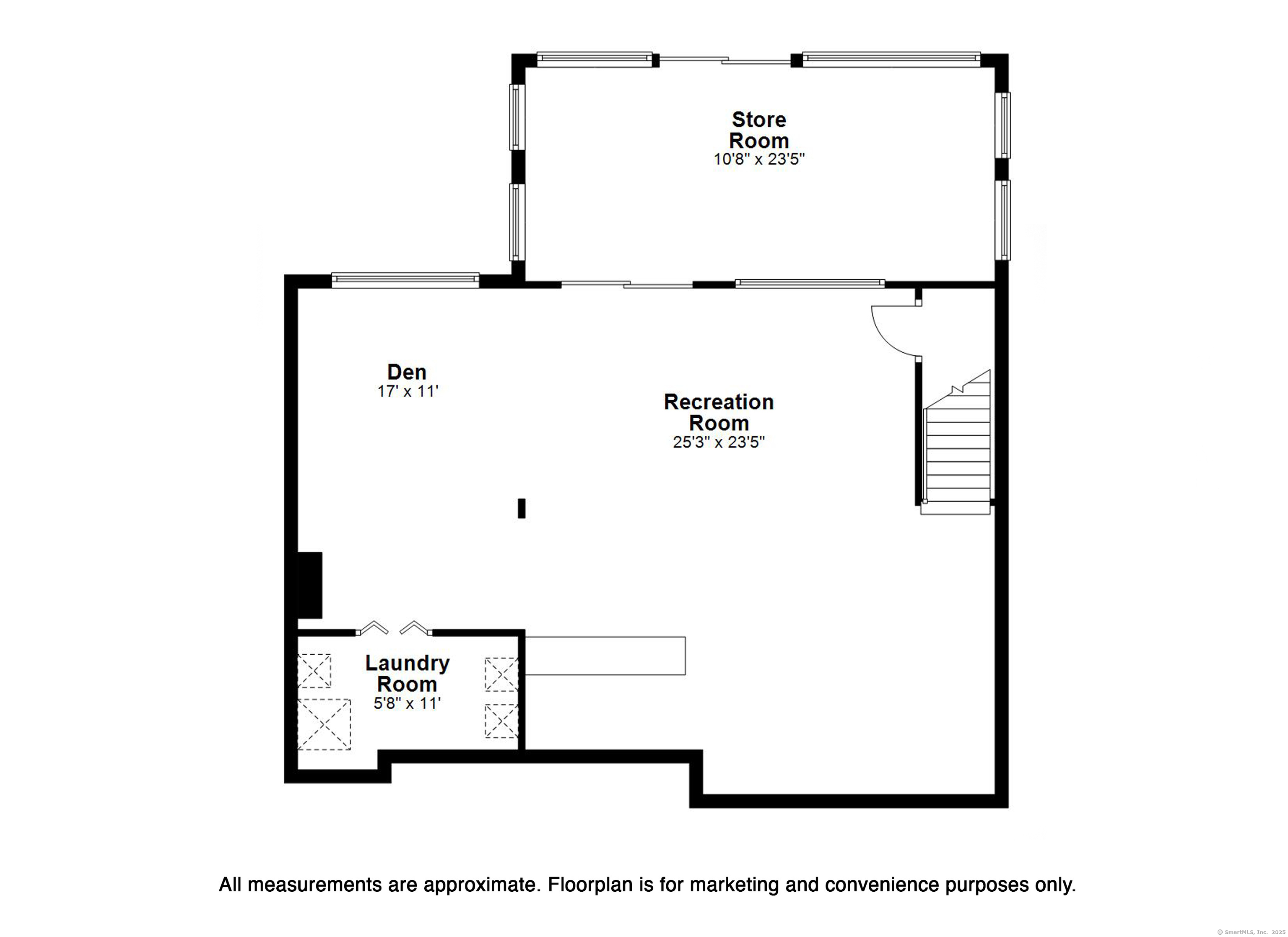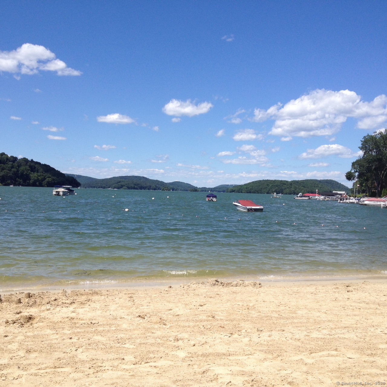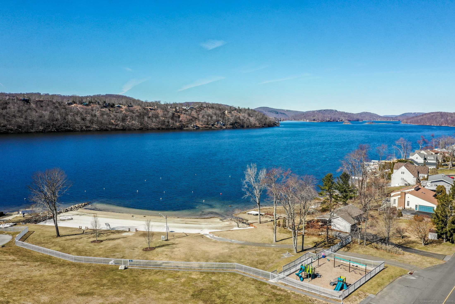More about this Property
If you are interested in more information or having a tour of this property with an experienced agent, please fill out this quick form and we will get back to you!
38 Lake Shore Drive, Brookfield CT 06804
Current Price: $1,419,000
 3 beds
3 beds  2 baths
2 baths  2040 sq. ft
2040 sq. ft
Last Update: 6/17/2025
Property Type: Single Family For Sale
Embrace the beauty of Candlewood Lake in this stunning, sun-filled home featuring waterfrontage with breathtaking views, private dock, multiple levels of living space, and a seamless indoor-outdoor flow. The main level boasts an open-concept layout with tile floors throughout the living room, kitchen, and dining area, creating a bright and inviting atmosphere. A bedroom and full bathroom on this level provide added convenience and flexibility. Upstairs, the primary suite is a true retreat, complete with an expansive office/sitting area, soaring ceilings, and panoramic lake views. A full bathroom enhances the suites comfort, while the third bedroom, located across the hall, shares access to the bathroom. The lower level offers even more space to enjoy, featuring a bonus room, wet bar, and laundry room. With walk-out access to the patio and waterfront, its the perfect setup for entertaining all summer long. Thoughtfully designed with elegant details, 38 N Lake Shore Drive exudes warmth, charm, and the ideal setting to call home.
Candlewood Shores, right onto North Lake Shore. House on right.
MLS #: 24079305
Style: Colonial
Color:
Total Rooms:
Bedrooms: 3
Bathrooms: 2
Acres: 0.22
Year Built: 1960 (Public Records)
New Construction: No/Resale
Home Warranty Offered:
Property Tax: $14,933
Zoning: R-7
Mil Rate:
Assessed Value: $535,230
Potential Short Sale:
Square Footage: Estimated HEATED Sq.Ft. above grade is 2040; below grade sq feet total is ; total sq ft is 2040
| Appliances Incl.: | Cook Top,Wall Oven,Refrigerator,Dishwasher |
| Laundry Location & Info: | Lower Level |
| Fireplaces: | 2 |
| Basement Desc.: | Full,Partially Finished,Full With Walk-Out |
| Exterior Siding: | Vinyl Siding |
| Foundation: | Concrete |
| Roof: | Asphalt Shingle |
| Parking Spaces: | 1 |
| Driveway Type: | Private,Paved |
| Garage/Parking Type: | Under House Garage,Paved,Off Street Parking,Drivew |
| Swimming Pool: | 0 |
| Waterfront Feat.: | Lake,Dock or Mooring,Water Community |
| Lot Description: | Water View |
| Occupied: | Owner |
HOA Fee Amount 2016
HOA Fee Frequency: Annually
Association Amenities: Basketball Court,Playground/Tot Lot.
Association Fee Includes:
Hot Water System
Heat Type:
Fueled By: Hot Water.
Cooling: Central Air
Fuel Tank Location: Above Ground
Water Service: Private Water System
Sewage System: Septic
Elementary: Per Board of Ed
Intermediate:
Middle:
High School: Per Board of Ed
Current List Price: $1,419,000
Original List Price: $1,450,000
DOM: 95
Listing Date: 3/11/2025
Last Updated: 5/20/2025 1:21:35 PM
Expected Active Date: 3/14/2025
List Agent Name: Kellie Martone
List Office Name: William Pitt Sothebys Intl
