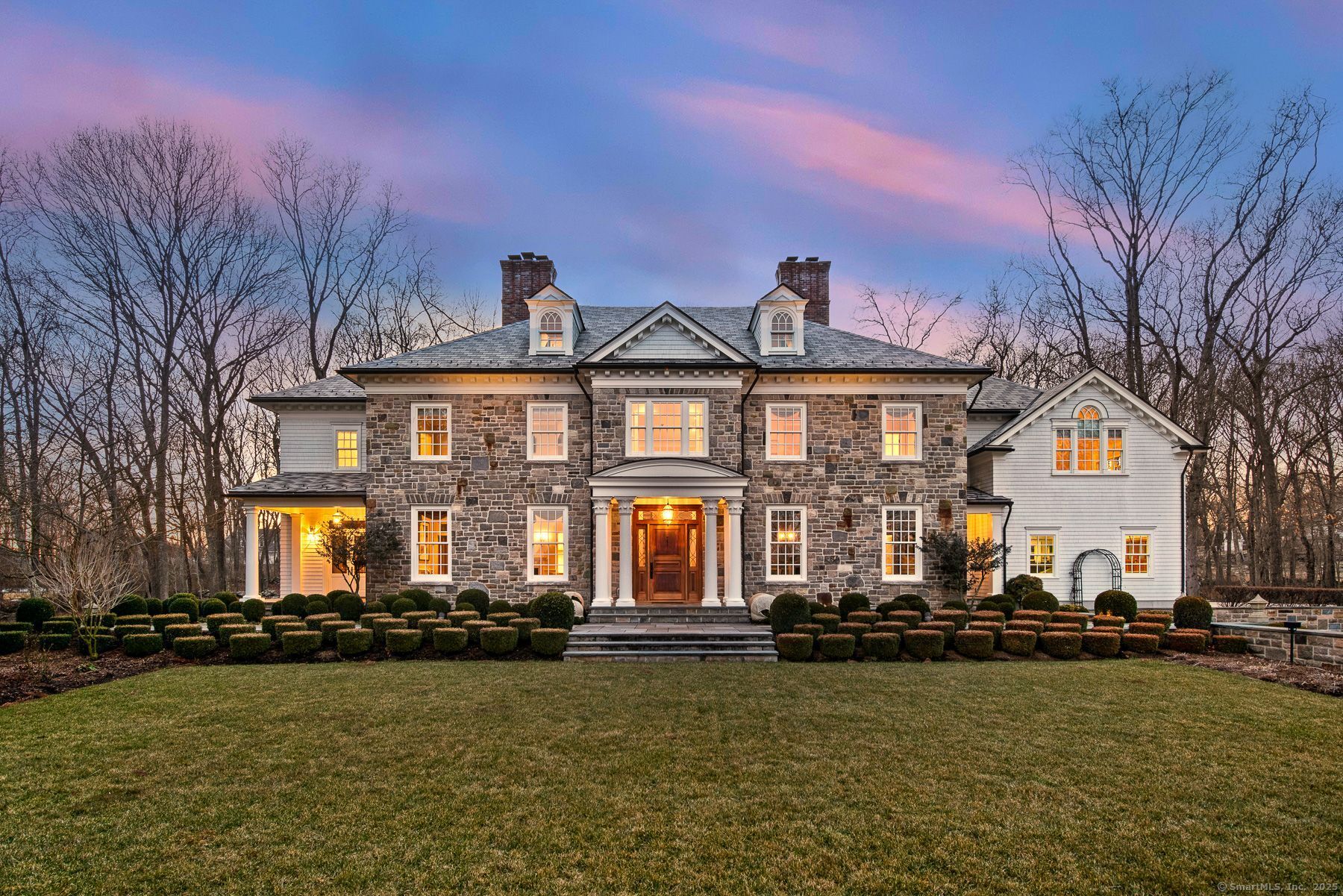More about this Property
If you are interested in more information or having a tour of this property with an experienced agent, please fill out this quick form and we will get back to you!
59 Cove Road, Stonington CT 06378
Current Price: $3,000,000
 5 beds
5 beds  7 baths
7 baths  5891 sq. ft
5891 sq. ft
Last Update: 6/22/2025
Property Type: Single Family For Sale
Privacy meets Proximity!! Make Stonington your summer, seasonal or year round home with beaches, Stonington Harbor, golf and tennis, sailing clubs, museums, boutiques and dining all just 5 minutes away! This stunning home, just 14 years old, is in a private setting and was thoughtfully designed by the owners with noted architect, William Kleinmann, who has seamlessly combined stylish modern day conveniences with the classic charm of an English estate complete with first floor 10 ft ceilings and five ensuites for entertaining guests. The house features spacious and light filled rooms, custom finishes throughout with dining and relaxing porches to capture the morning sun or afternoon shade and a 60 ft bluestone terrace providing seamless entertaining both inside and out with French doors leading to an enchanting nearly four acres of mature wrap around lawns, gardens and woodland. Enjoy a chefs kitchen complete with an eat in dining space that overlooks the beautifully landscaped and wooded lawn as well as a six burner Wolf cooktop complete with a grill to conjure up meals that delight. For the serious entertainer, there is also a large butlers pantry strategically located between the dining room and the kitchen. There are ample spaces for the entire family including a living room and separate family room, a library for reading, working or just enjoying the afternoon sun, a sun filled home gym with bath & easy access to outdoors. Begin your Summer memories now!
Off Stonington Road on Cove Road
MLS #: 24079288
Style: European
Color: light stone and pain
Total Rooms:
Bedrooms: 5
Bathrooms: 7
Acres: 3.85
Year Built: 2011 (Public Records)
New Construction: No/Resale
Home Warranty Offered:
Property Tax: $31,960
Zoning: RR-80
Mil Rate:
Assessed Value: $1,718,300
Potential Short Sale:
Square Footage: Estimated HEATED Sq.Ft. above grade is 5891; below grade sq feet total is ; total sq ft is 5891
| Appliances Incl.: | Gas Cooktop,Wall Oven,Range Hood,Refrigerator,Dishwasher,Washer,Dryer |
| Laundry Location & Info: | Upper Level Second floor |
| Fireplaces: | 4 |
| Energy Features: | Generator |
| Interior Features: | Auto Garage Door Opener,Security System |
| Energy Features: | Generator |
| Basement Desc.: | Full,Partially Finished |
| Exterior Siding: | Shake,Stone |
| Exterior Features: | Terrace,Lighting |
| Foundation: | Concrete |
| Roof: | Other |
| Parking Spaces: | 2 |
| Driveway Type: | Paved,Gravel |
| Garage/Parking Type: | Attached Garage,Off Street Parking,Driveway |
| Swimming Pool: | 0 |
| Waterfront Feat.: | Beach Rights |
| Lot Description: | Lightly Wooded,Level Lot,Cleared |
| Nearby Amenities: | Golf Course,Health Club,Library,Medical Facilities,Park,Private School(s),Public Rec Facilities |
| In Flood Zone: | 0 |
| Occupied: | Owner |
Hot Water System
Heat Type:
Fueled By: Hot Air,Hydro Air,Zoned.
Cooling: Central Air,Zoned
Fuel Tank Location: In Ground
Water Service: Private Well
Sewage System: Septic
Elementary: Per Board of Ed
Intermediate:
Middle:
High School: Stonington
Current List Price: $3,000,000
Original List Price: $3,000,000
DOM: 53
Listing Date: 3/25/2025
Last Updated: 6/4/2025 12:35:50 AM
List Agent Name: Donna Simmons
List Office Name: Mott & Chace Sothebys Intl Rt






































