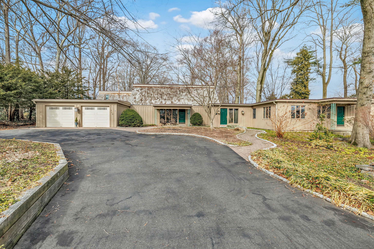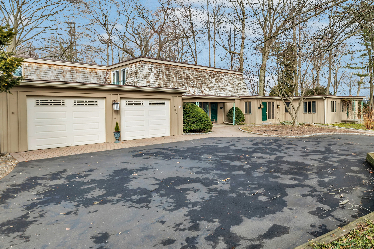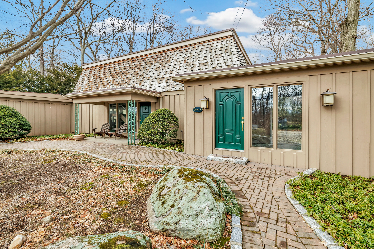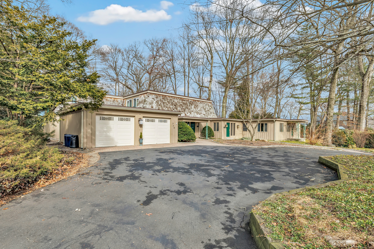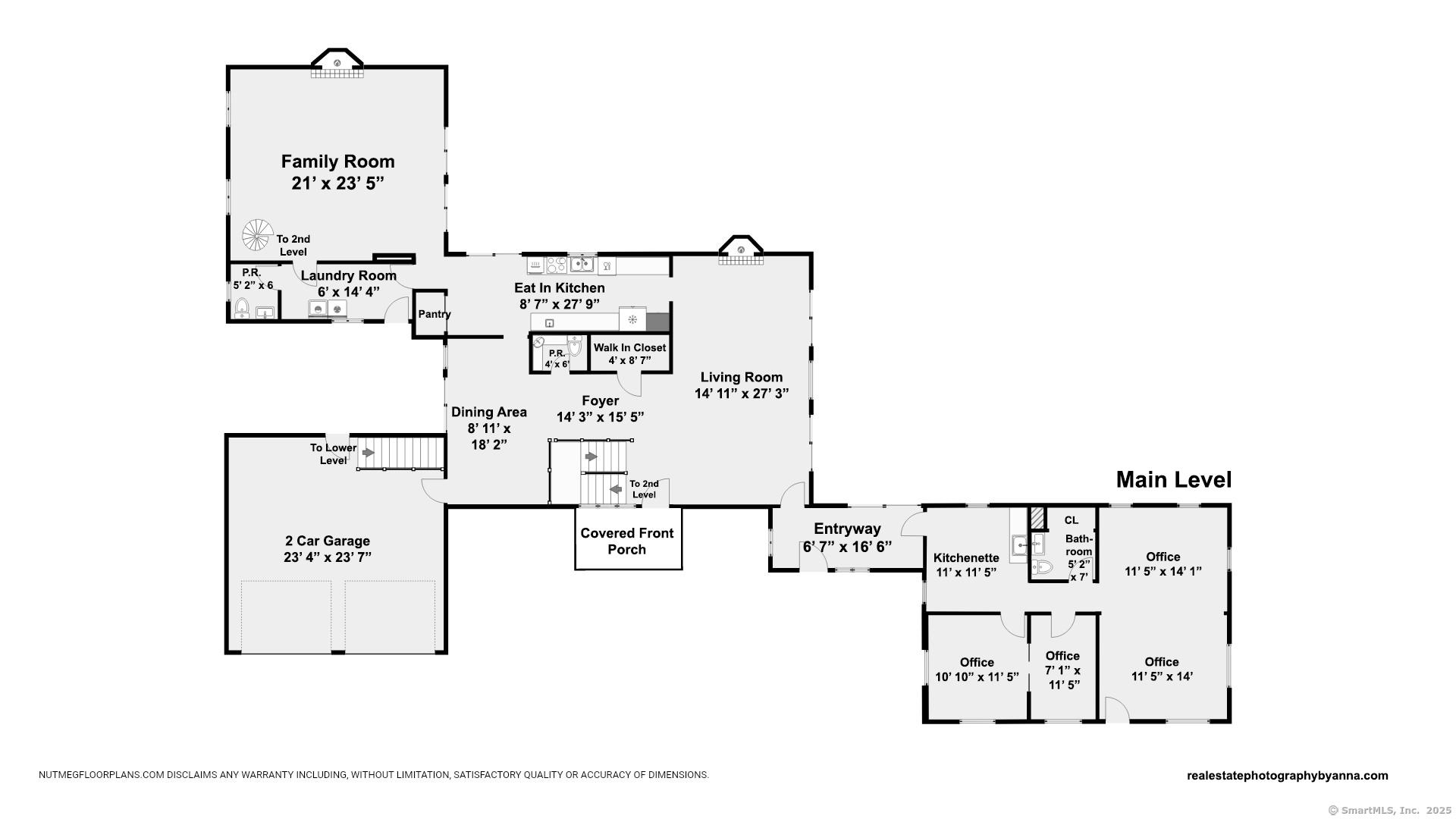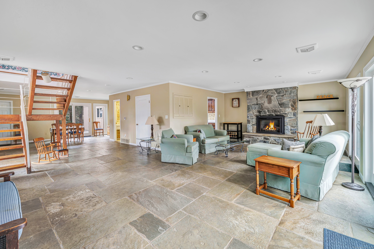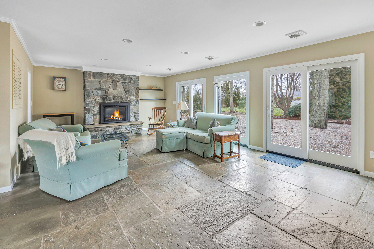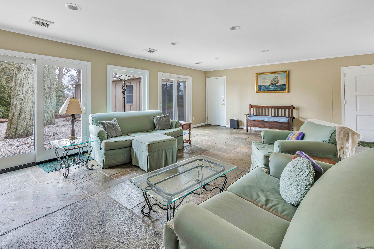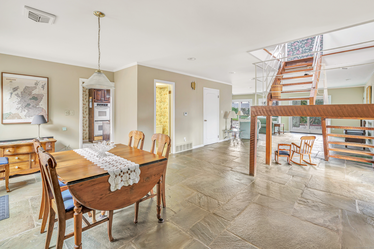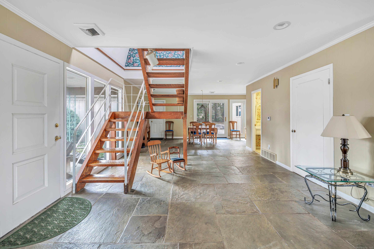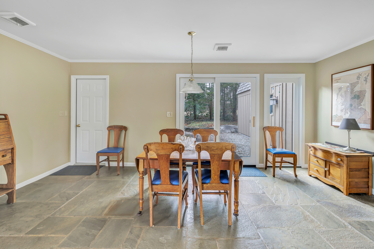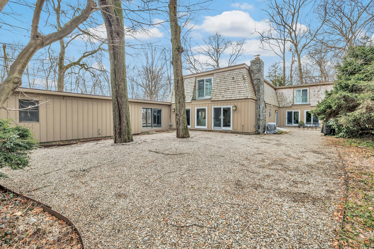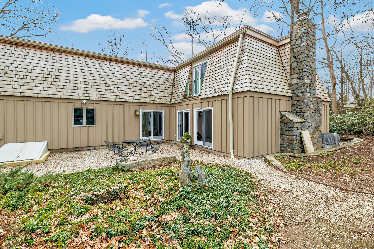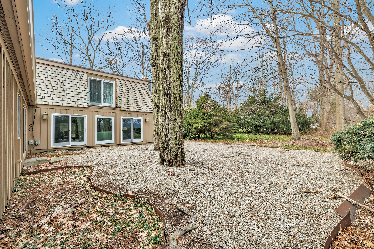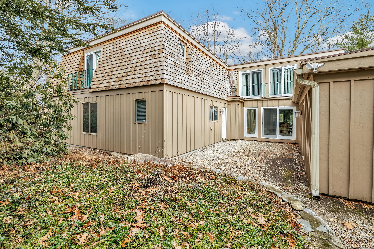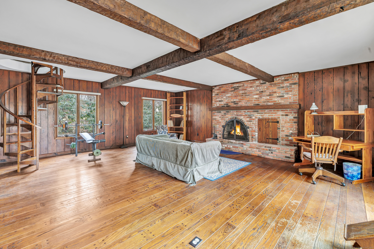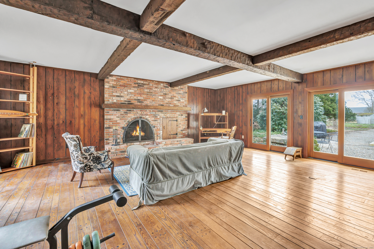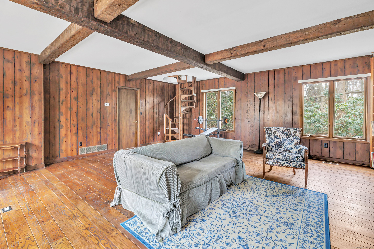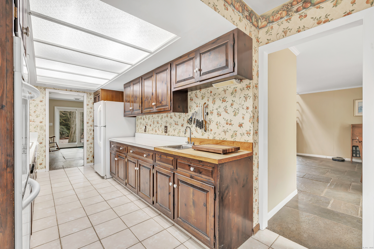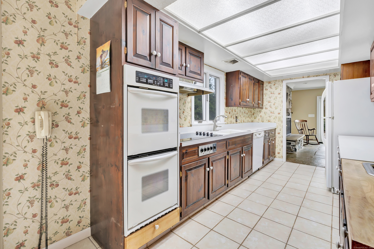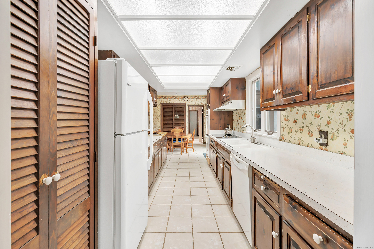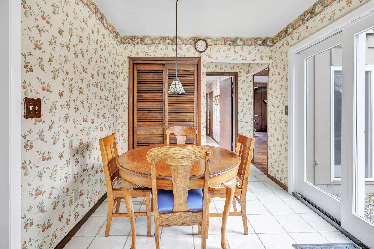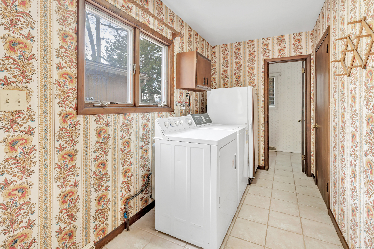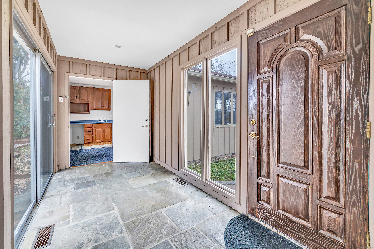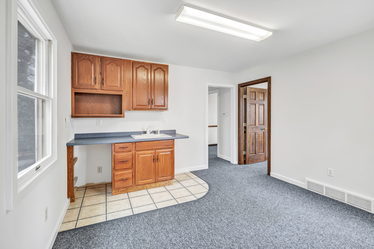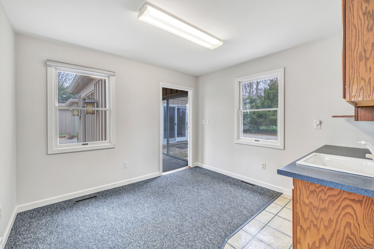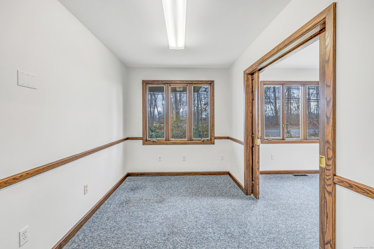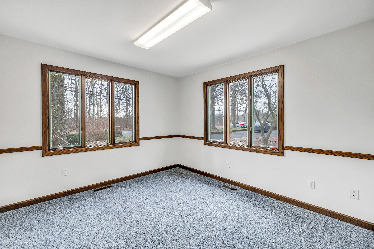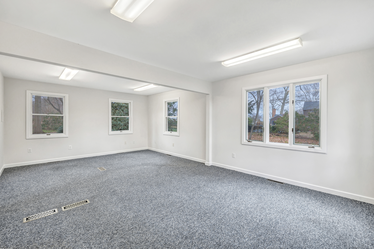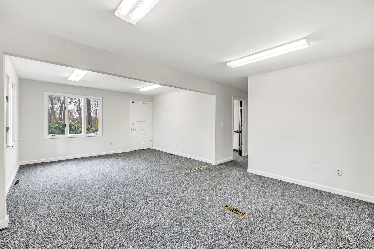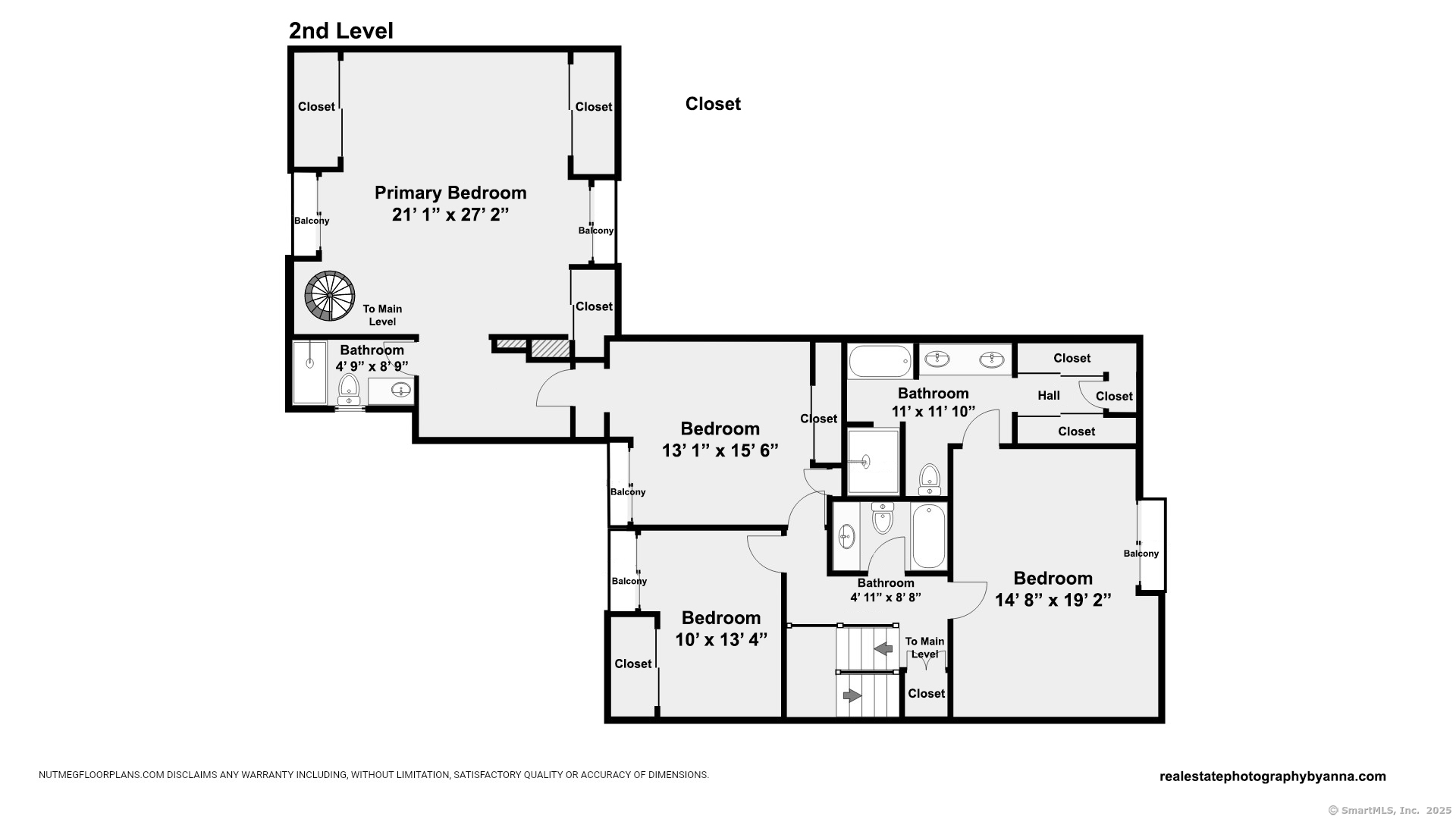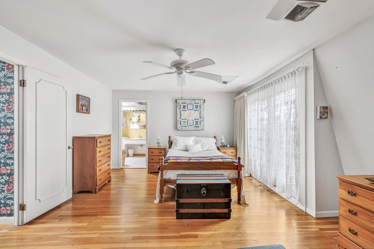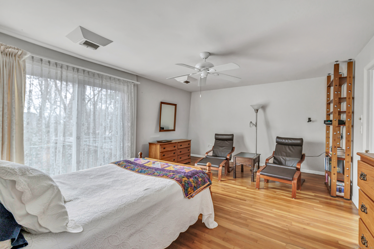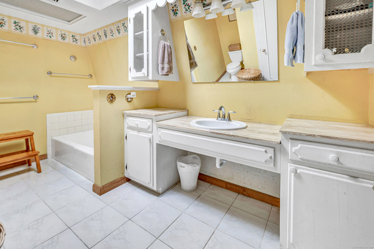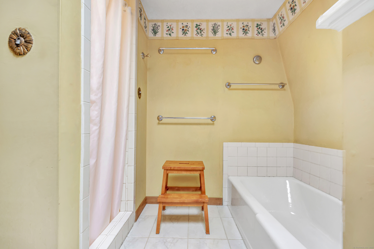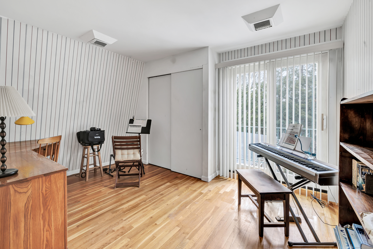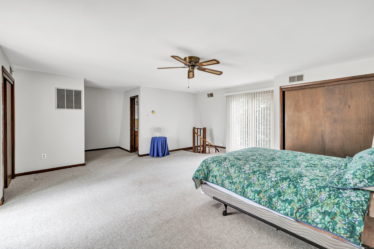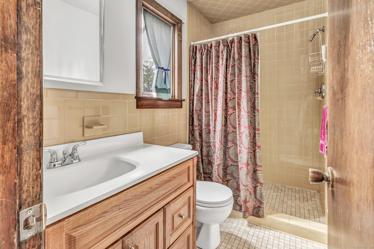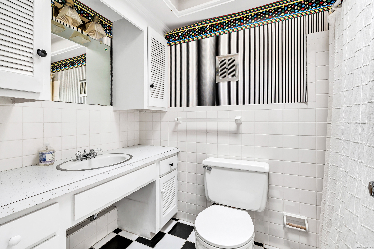More about this Property
If you are interested in more information or having a tour of this property with an experienced agent, please fill out this quick form and we will get back to you!
740 Oronoque Lane, Stratford CT 06614
Current Price: $724,900
 4 beds
4 beds  6 baths
6 baths  4513 sq. ft
4513 sq. ft
Last Update: 6/6/2025
Property Type: Single Family For Sale
LOOKING FOR A TRUE IN-HOME OFFICE OR IN-LAW APARTMENT WITH SEPARATE ENTRANCE, LOOK NO FURTHER!! This home is zoned residential-mixed use. Previously used as a professional office space. The main part of the home is a contemporary/modern style colonial with 4 brs, 3 full baths, 2 half baths. Large and Open Living Rm and Dining Area. Kitchen leads to large Family Rm with HW Flrs and spiral staircase to upper level. Plenty of room for a large family. The attached one floor structure - with its own entrance - could remain an office for an owner-occupied professional or redesigned for a perfect in-law or au pair set up with totally separate living quarters. This space features a Waiting/sitting area upon entry and a kitchenette, half bath, and 3 separate office spaces. Plenty of off-street parking. Fantastic commuter location with easy access to the Merritt Parkway, Rt. 8, and I-95. Enjoy looking out the many large sliders in the home to view the changes of the season as perennials bloom and bring loads of color to this lovely property. So many possibilities await in this meticulously maintained home. Come see for yourself!
Rt. 110 or James Farm Rd to Oronoque Lane
MLS #: 24079187
Style: Colonial,Contemporary
Color: brown
Total Rooms:
Bedrooms: 4
Bathrooms: 6
Acres: 1
Year Built: 1967 (Public Records)
New Construction: No/Resale
Home Warranty Offered:
Property Tax: $11,889
Zoning: RS-1
Mil Rate:
Assessed Value: $295,750
Potential Short Sale:
Square Footage: Estimated HEATED Sq.Ft. above grade is 4513; below grade sq feet total is ; total sq ft is 4513
| Appliances Incl.: | Electric Cooktop,Wall Oven,Convection Oven,Range Hood,Refrigerator,Freezer,Dishwasher,Washer,Gas Dryer |
| Laundry Location & Info: | Main Level In half bath on main level |
| Fireplaces: | 2 |
| Energy Features: | Fireplace Insert,Programmable Thermostat |
| Interior Features: | Auto Garage Door Opener,Cable - Available,Open Floor Plan |
| Energy Features: | Fireplace Insert,Programmable Thermostat |
| Basement Desc.: | Crawl Space,Full,Unfinished,Storage,Garage Access,Hatchway Access,Concrete Floor,Full With Hatchway |
| Exterior Siding: | Vertical Siding,Cedar |
| Exterior Features: | Balcony,Grill,Breezeway,Gutters |
| Foundation: | Concrete |
| Roof: | Flat,Other |
| Parking Spaces: | 2 |
| Driveway Type: | Private,Circular,Paved |
| Garage/Parking Type: | Attached Garage,Paved,Off Street Parking,Driveway |
| Swimming Pool: | 0 |
| Waterfront Feat.: | Not Applicable |
| Lot Description: | Corner Lot,Treed,Level Lot,Golf Course View |
| Nearby Amenities: | Golf Course,Medical Facilities,Private School(s),Public Transportation,Shopping/Mall |
| Occupied: | Owner |
Hot Water System
Heat Type:
Fueled By: Hot Air,Zoned.
Cooling: Ceiling Fans,Central Air,Zoned
Fuel Tank Location:
Water Service: Public Water Connected
Sewage System: Public Sewer Connected
Elementary: Per Board of Ed
Intermediate:
Middle:
High School: Per Board of Ed
Current List Price: $724,900
Original List Price: $799,900
DOM: 66
Listing Date: 3/15/2025
Last Updated: 5/27/2025 2:45:25 PM
List Agent Name: Mary Ellen Kelly
List Office Name: Carey & Guarrera Real Estate
