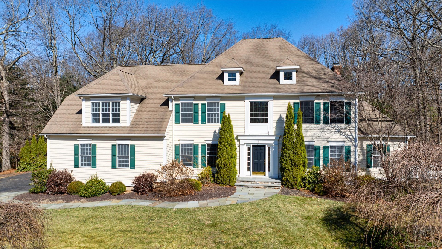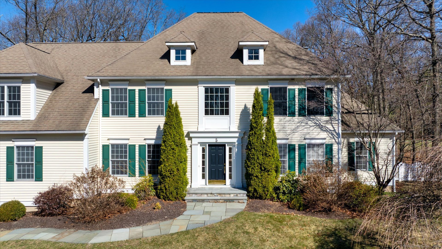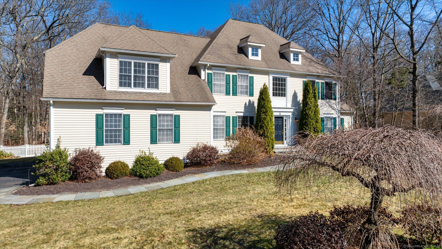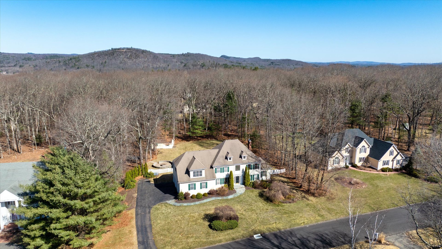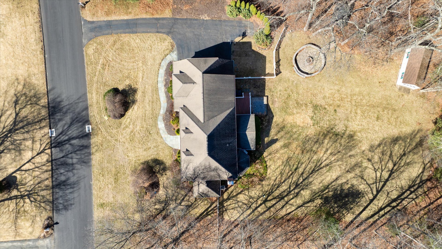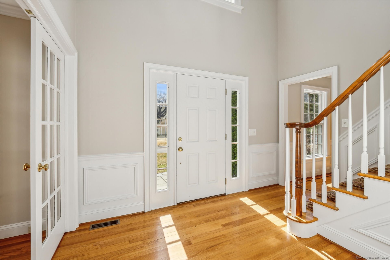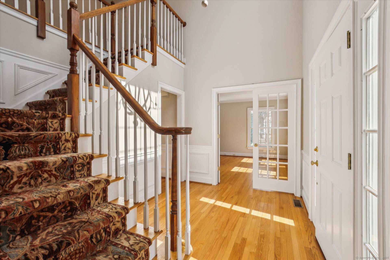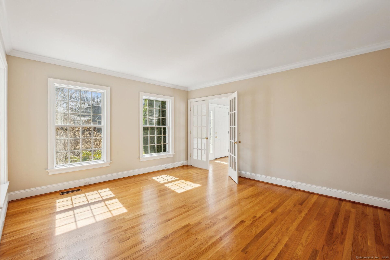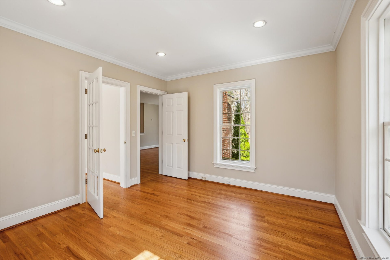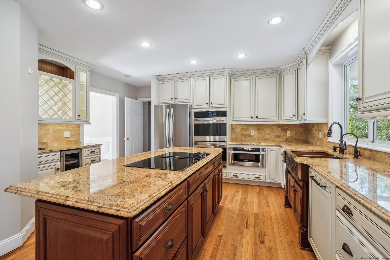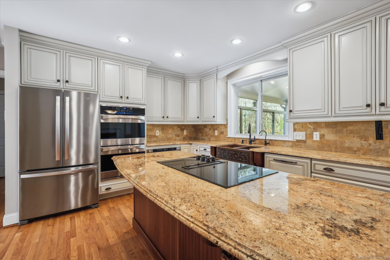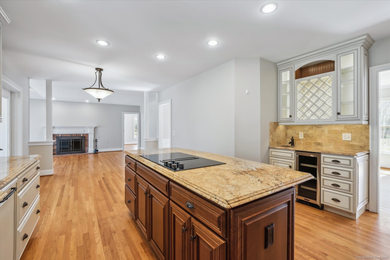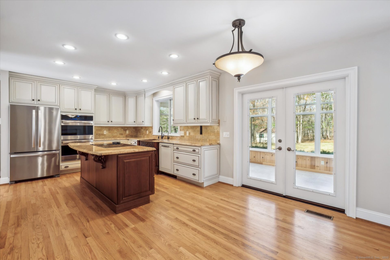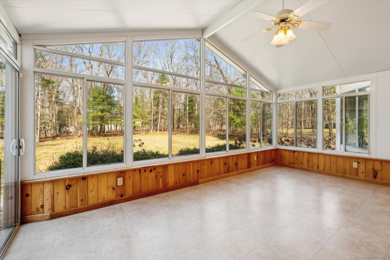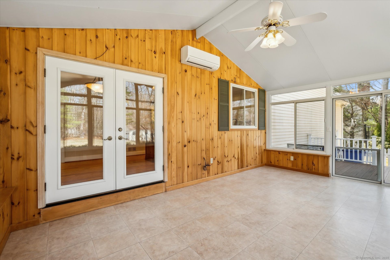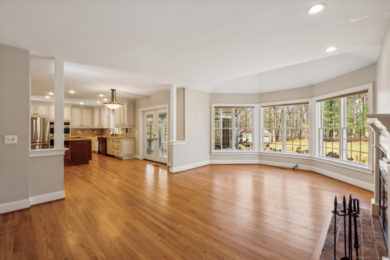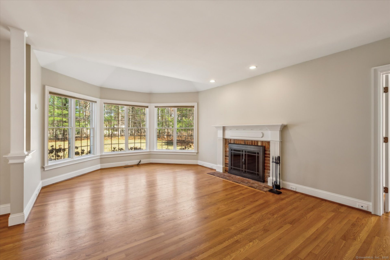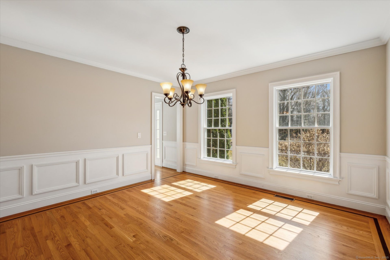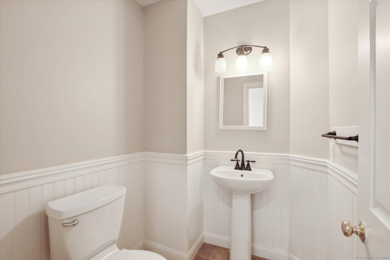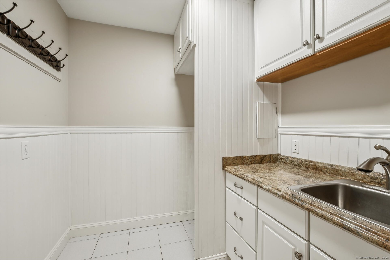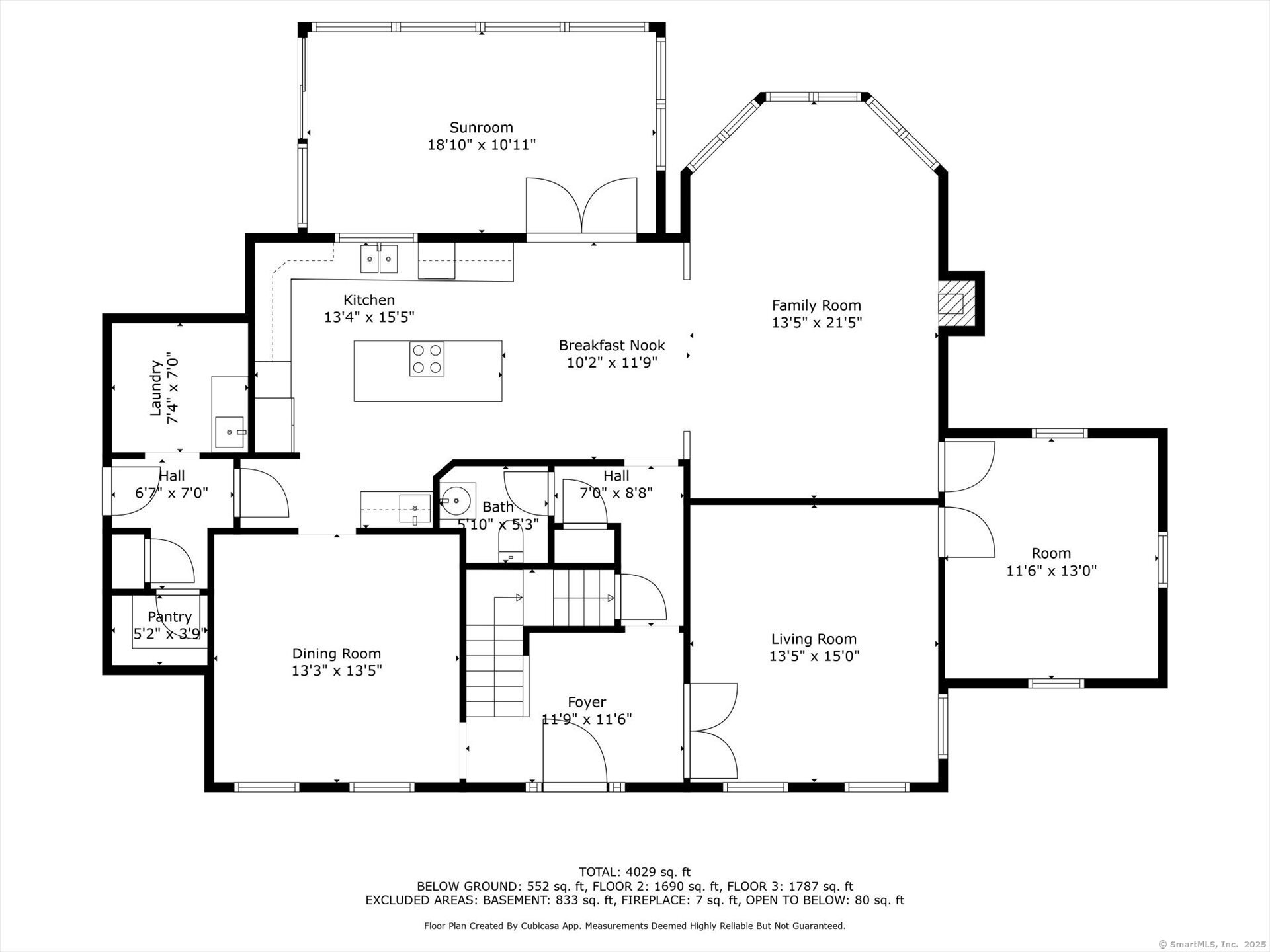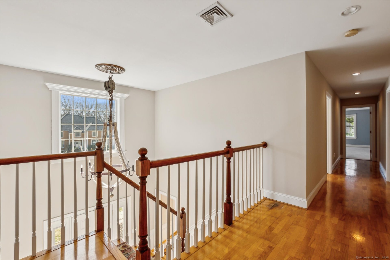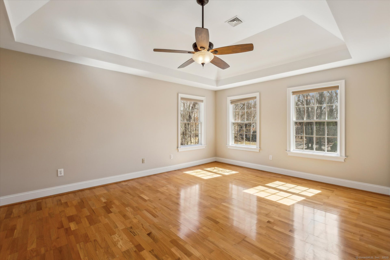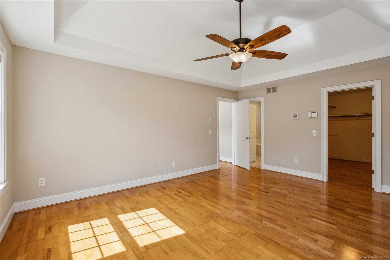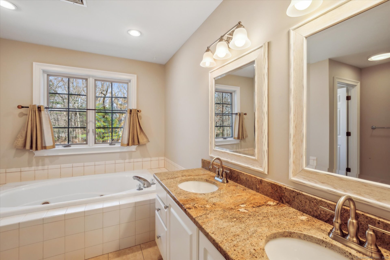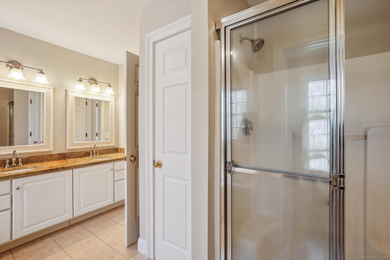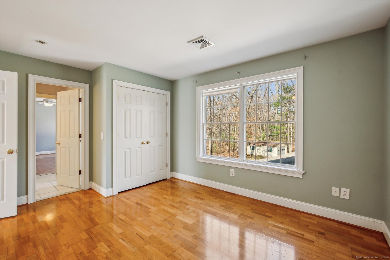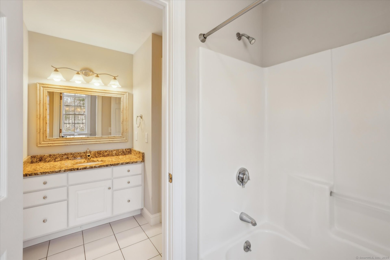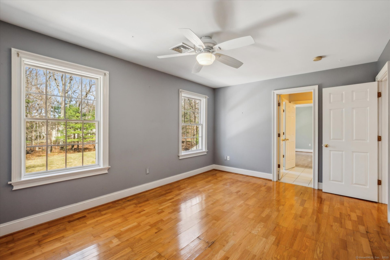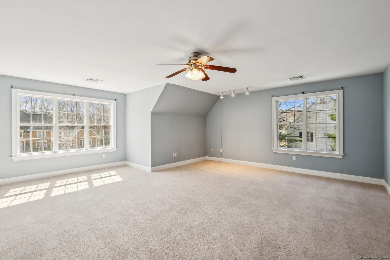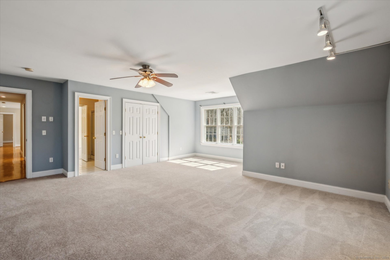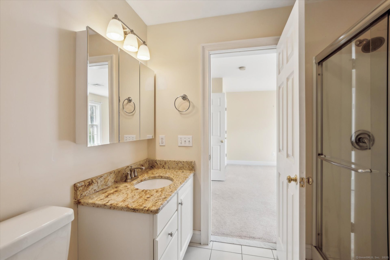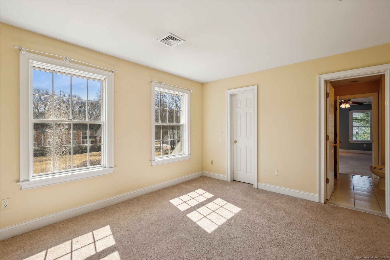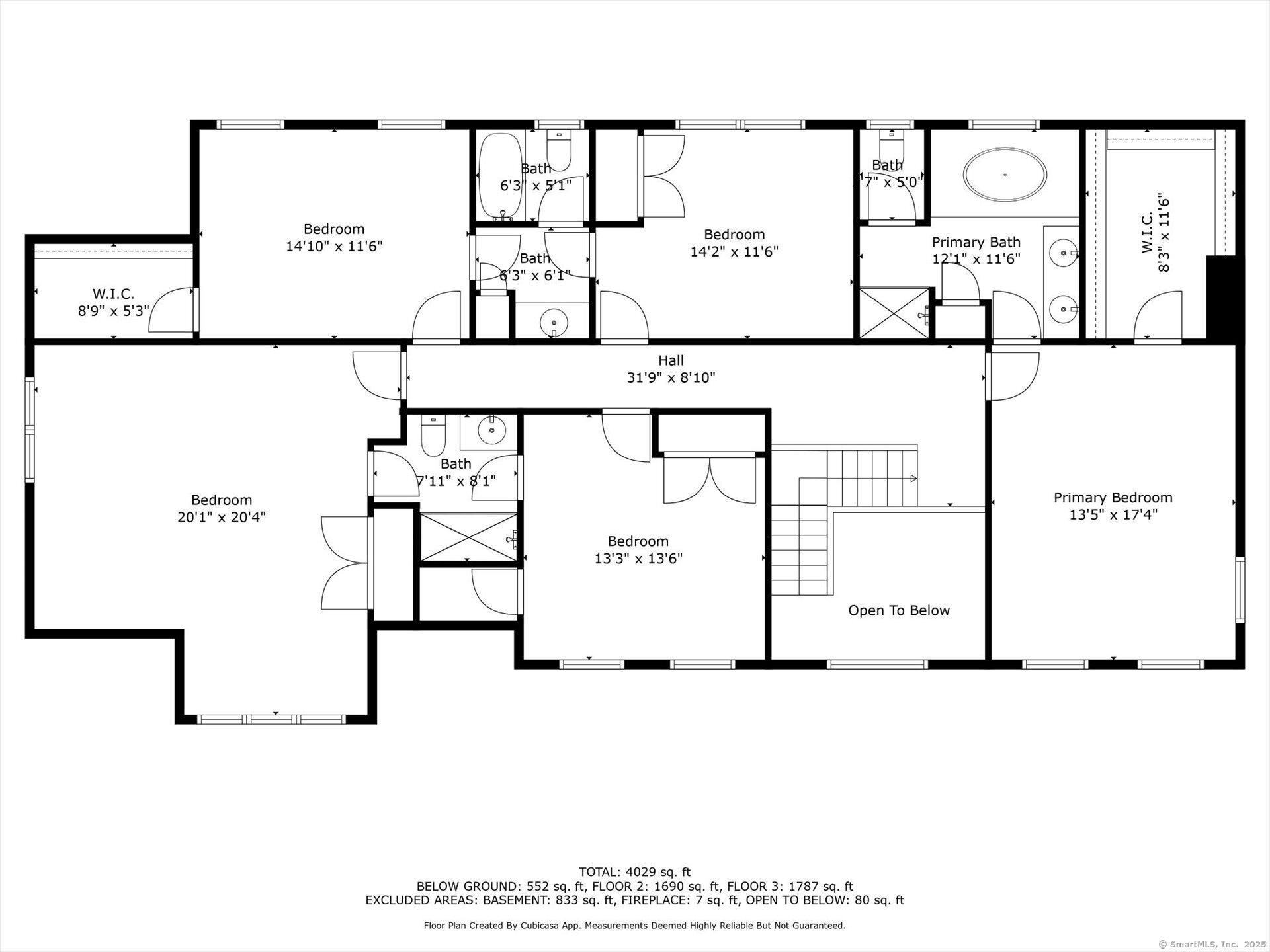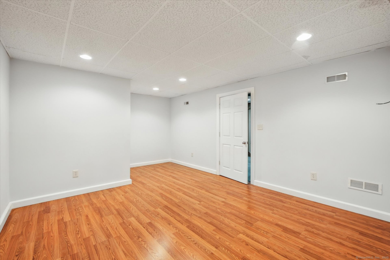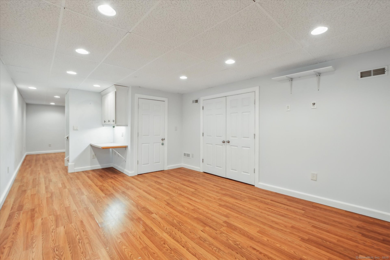More about this Property
If you are interested in more information or having a tour of this property with an experienced agent, please fill out this quick form and we will get back to you!
5 Queens Peak Road, Canton CT 06019
Current Price: $809,000
 5 beds
5 beds  4 baths
4 baths  3518 sq. ft
3518 sq. ft
Last Update: 6/23/2025
Property Type: Single Family For Sale
Nestled in one of Cantons most desirable neighborhoods, this stunning five-bedroom home is designed for both comfort and style. As you step inside, youll be greeted by sun-filled rooms, gleaming hardwood floors, and an inviting open layout. At the heart of the home, the beautifully appointed kitchen features a spacious island with granite countertops, double ovens, and ample counter space perfect for culinary creations and gathering with loved ones. Upstairs, the expansive primary suite is complemented by four additional generously sized bedrooms, offering plenty of space to meet your familys needs. Step into the charming three-season room, an ideal retreat for entertaining or unwinding with a book while overlooking the private backyard. Whether youre enjoying your morning coffee or soaking in the serene sounds of nature, this space is a true gem. Conveniently located just minutes from the heart of Canton and Avon, this exceptional home is a rare find. Dont miss the opportunity, schedule your showing today, as this one wont last long!
Gps Friendly
MLS #: 24079063
Style: Colonial
Color: Yellow
Total Rooms:
Bedrooms: 5
Bathrooms: 4
Acres: 1
Year Built: 1995 (Public Records)
New Construction: No/Resale
Home Warranty Offered:
Property Tax: $14,048
Zoning: R-2
Mil Rate:
Assessed Value: $411,350
Potential Short Sale:
Square Footage: Estimated HEATED Sq.Ft. above grade is 3518; below grade sq feet total is ; total sq ft is 3518
| Appliances Incl.: | Electric Cooktop,Convection Oven,Microwave,Refrigerator,Dishwasher |
| Laundry Location & Info: | Main Level |
| Fireplaces: | 1 |
| Interior Features: | Cable - Available |
| Home Automation: | Appliances,Electric Outlet(s),Lighting,Thermostat(s) |
| Basement Desc.: | Full,Partially Finished,Full With Hatchway |
| Exterior Siding: | Clapboard |
| Exterior Features: | Shed,Deck,Gutters |
| Foundation: | Concrete |
| Roof: | Asphalt Shingle |
| Parking Spaces: | 3 |
| Driveway Type: | Paved |
| Garage/Parking Type: | Attached Garage,Paved,Off Street Parking,Driveway |
| Swimming Pool: | 0 |
| Waterfront Feat.: | Not Applicable |
| Lot Description: | Level Lot,Cleared |
| Nearby Amenities: | Golf Course,Health Club,Medical Facilities,Park,Public Rec Facilities,Shopping/Mall,Tennis Courts |
| Occupied: | Vacant |
Hot Water System
Heat Type:
Fueled By: Hot Air.
Cooling: Central Air
Fuel Tank Location: In Basement
Water Service: Private Well
Sewage System: Septic
Elementary: Per Board of Ed
Intermediate:
Middle:
High School: Per Board of Ed
Current List Price: $809,000
Original List Price: $849,900
DOM: 95
Listing Date: 3/13/2025
Last Updated: 6/10/2025 4:50:16 PM
Expected Active Date: 3/20/2025
List Agent Name: Rod Motta
List Office Name: Berkshire Hathaway NE Prop.
