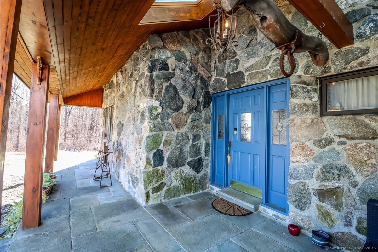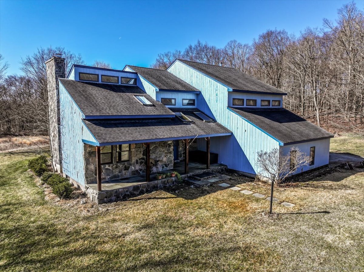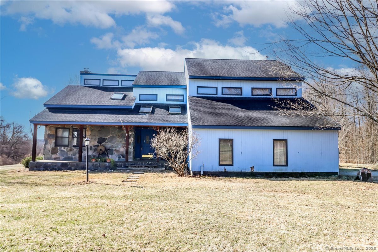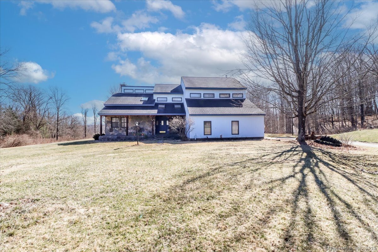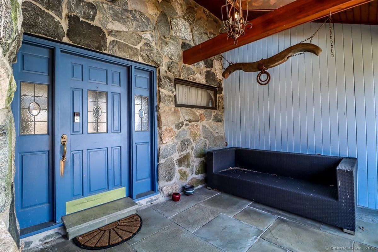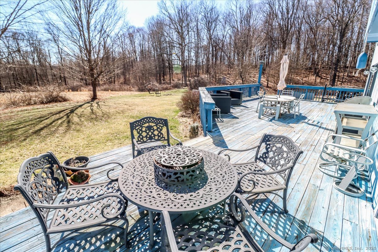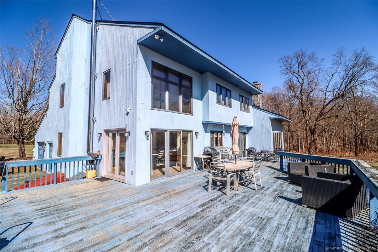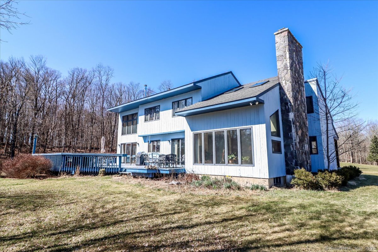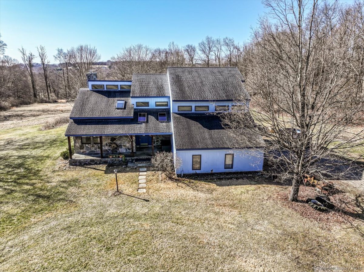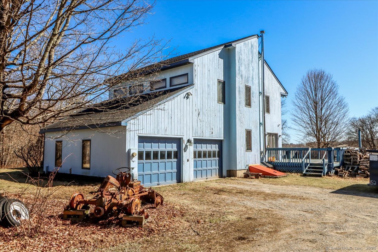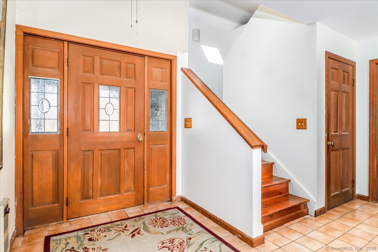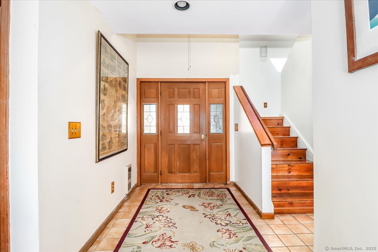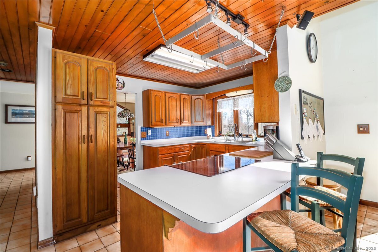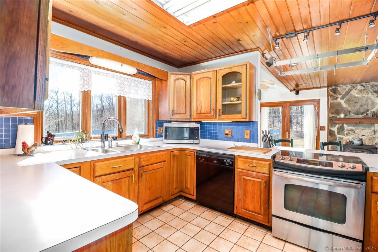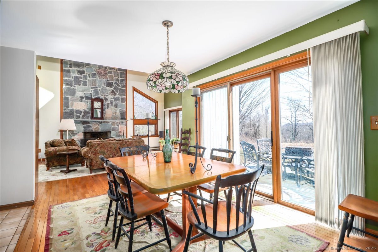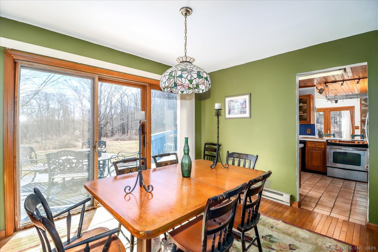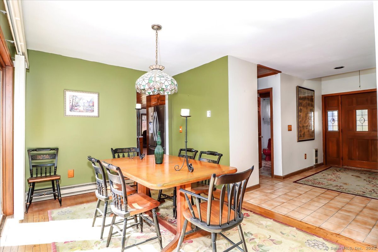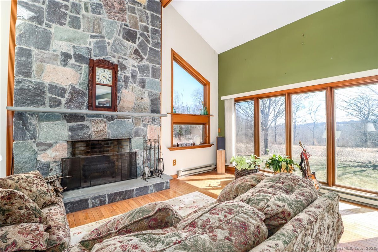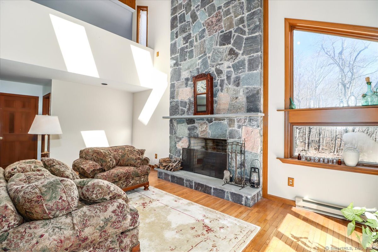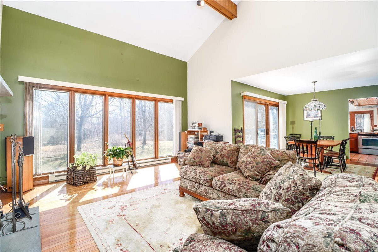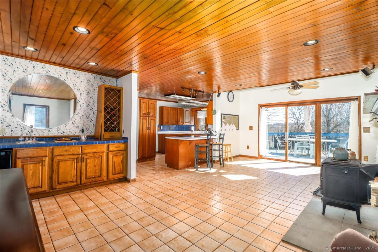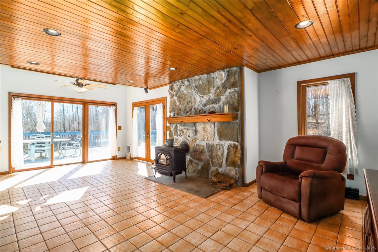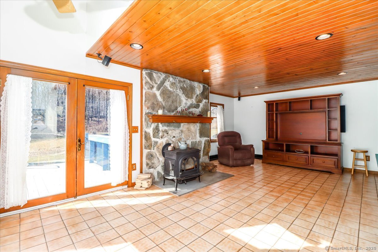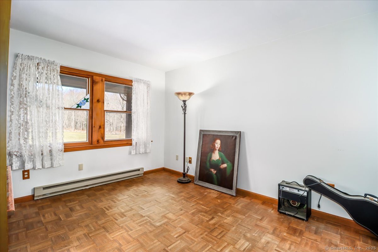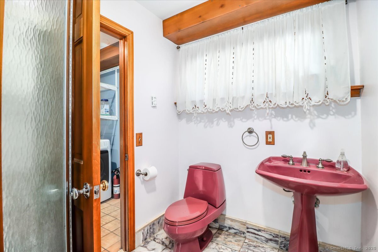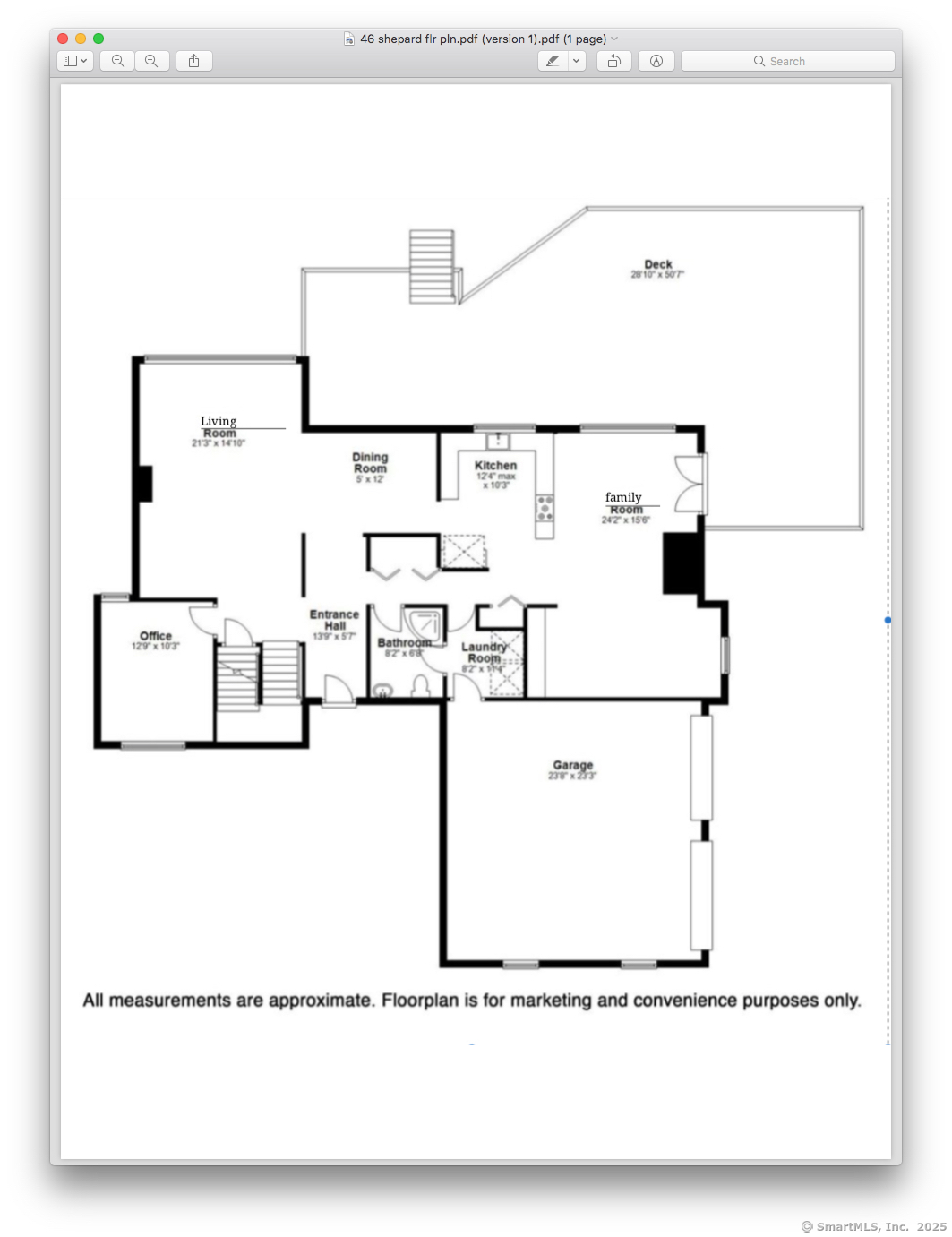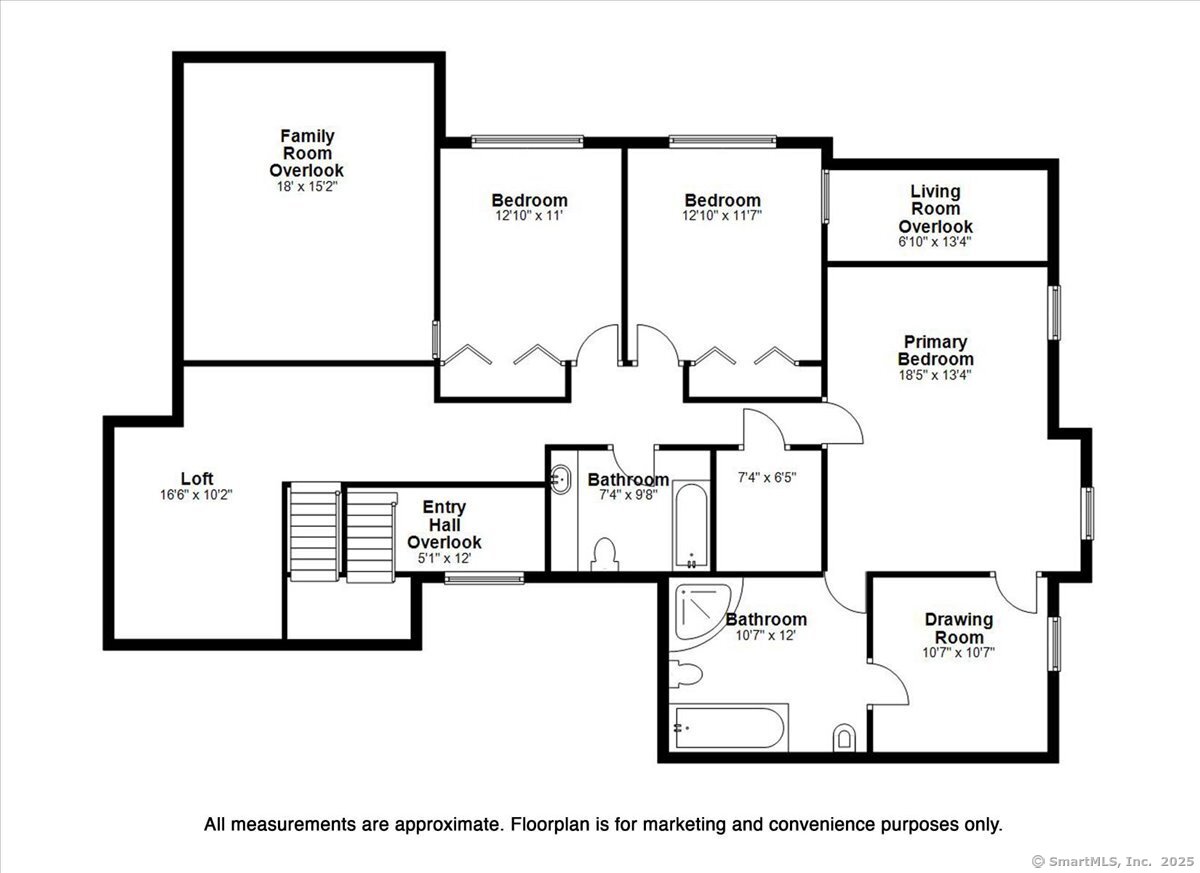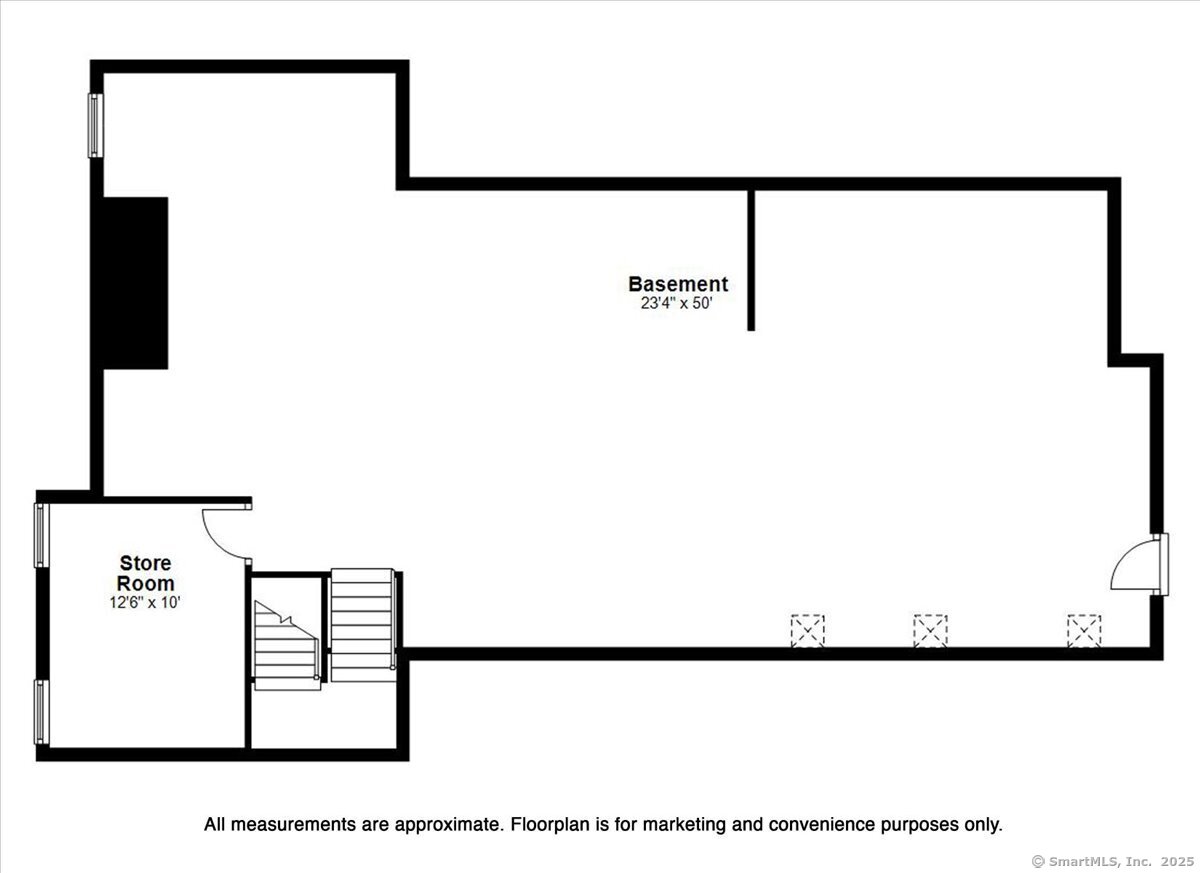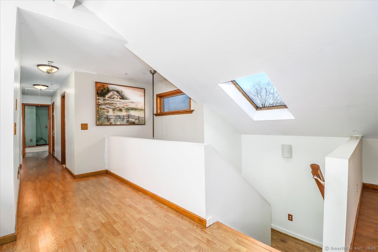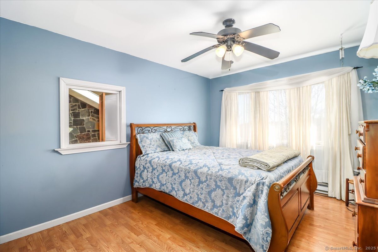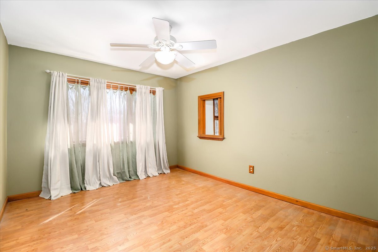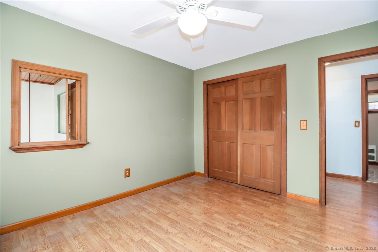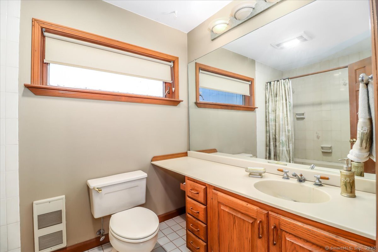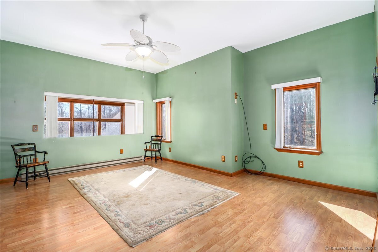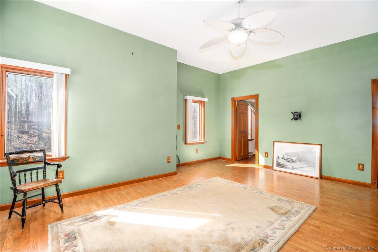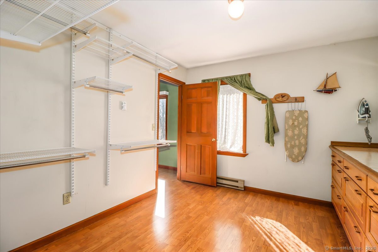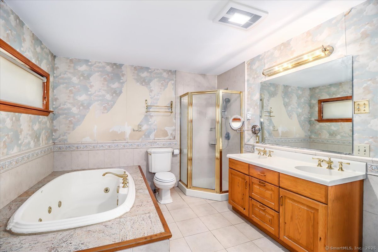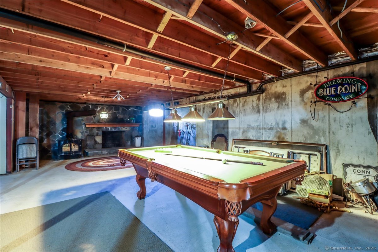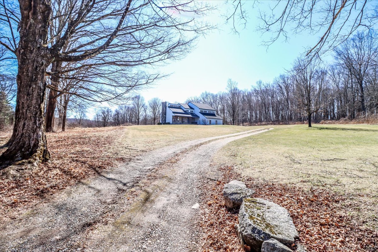More about this Property
If you are interested in more information or having a tour of this property with an experienced agent, please fill out this quick form and we will get back to you!
46 Shepard Hill Road, Newtown CT 06470
Current Price: $625,000
 3 beds
3 beds  3 baths
3 baths  2822 sq. ft
2822 sq. ft
Last Update: 6/24/2025
Property Type: Single Family For Sale
Spectacular views unmatched by anywhere else in town! A sanctuary outside your door on unblemished natural habitat. Privacy and peace surround this beautiful three-bedroom, three-bathroom contemporary that is designed to soak up the suns warmth and light. Fantastic flow to a spacious open floor plan with many cozy spots throughout. The kitchen opens onto a formal dining room and a rustic den with a bar/wood-burning stove. Amazing use of space with an upstairs that overlooks the first floor. So much room! Formal entryway. Main level den/office and full first-floor bathroom. Enjoy a crackling fire in the living room with huge windows looking out over wild fields. Step onto a large back deck and have coffee with the morning birds! Country living at the end of a winding lane. New skylights and flashing, outside doors to basement, replacement of a septic tank, garage drywall and railing repairs. Your slice of complete privacy. Close to town/schools/parks/shopping/stores/restaurants. Minutes from historic Main Street. Commute with ease. Quick access to I-84. This house is lonely without your laughter and bustle.
All offers will be presented to the owner. Cameras in use.
Take either Boggs Hill or Rt 302 to Head of Meadow to Shepard Hill -- last house, on right.
MLS #: 24079047
Style: Contemporary
Color: Light Blue
Total Rooms:
Bedrooms: 3
Bathrooms: 3
Acres: 3
Year Built: 1985 (Public Records)
New Construction: No/Resale
Home Warranty Offered:
Property Tax: $12,669
Zoning: R-3
Mil Rate:
Assessed Value: $469,760
Potential Short Sale:
Square Footage: Estimated HEATED Sq.Ft. above grade is 2822; below grade sq feet total is ; total sq ft is 2822
| Appliances Incl.: | Oven/Range,Microwave,Range Hood,Refrigerator,Washer,Dryer |
| Laundry Location & Info: | Main Level Breezeway/mudroom |
| Fireplaces: | 3 |
| Basement Desc.: | Partial,Hatchway Access,Interior Access,Partially Finished,Concrete Floor |
| Exterior Siding: | Wood |
| Foundation: | Concrete |
| Roof: | Shingle |
| Parking Spaces: | 2 |
| Garage/Parking Type: | Attached Garage |
| Swimming Pool: | 0 |
| Waterfront Feat.: | Not Applicable |
| Lot Description: | Secluded,Lightly Wooded,Borders Open Space,Level Lot,On Cul-De-Sac,Open Lot |
| Occupied: | Owner |
Hot Water System
Heat Type:
Fueled By: Other.
Cooling: Ceiling Fans
Fuel Tank Location:
Water Service: Private Well
Sewage System: Septic
Elementary: Per Board of Ed
Intermediate:
Middle:
High School: Per Board of Ed
Current List Price: $625,000
Original List Price: $725,000
DOM: 92
Listing Date: 3/24/2025
Last Updated: 5/16/2025 12:37:29 AM
List Agent Name: Kendra Bobowick
List Office Name: Berkshire Hathaway NE Prop.
