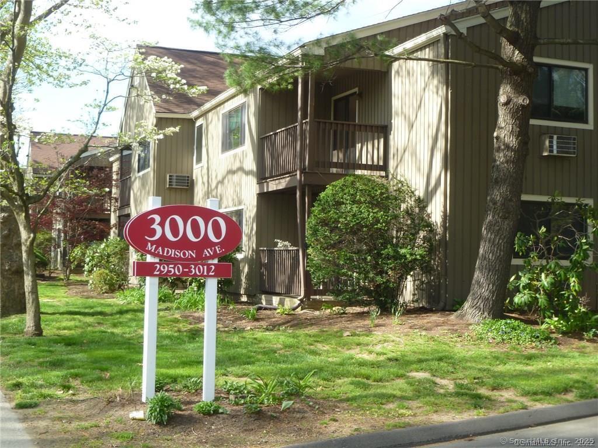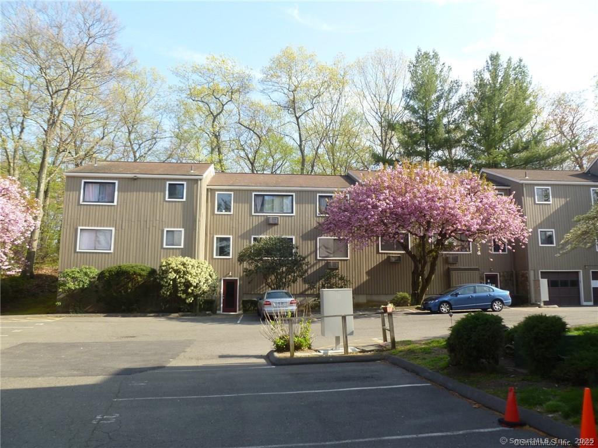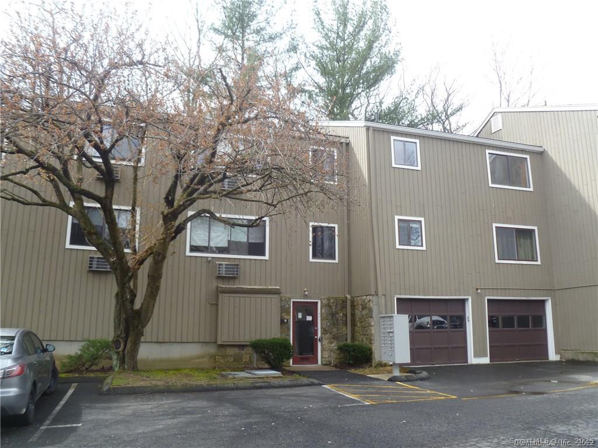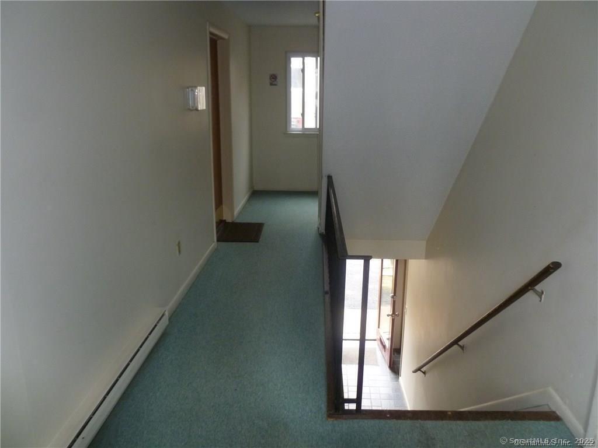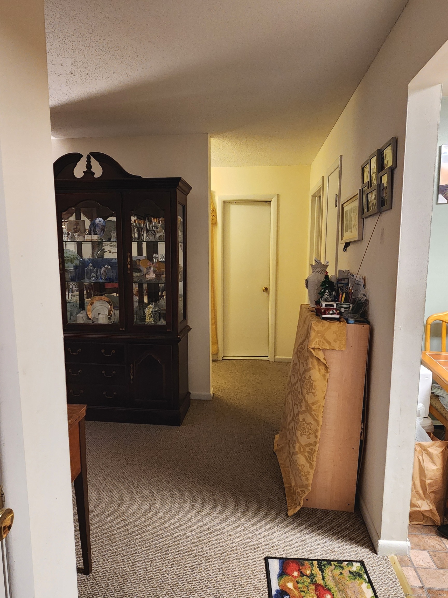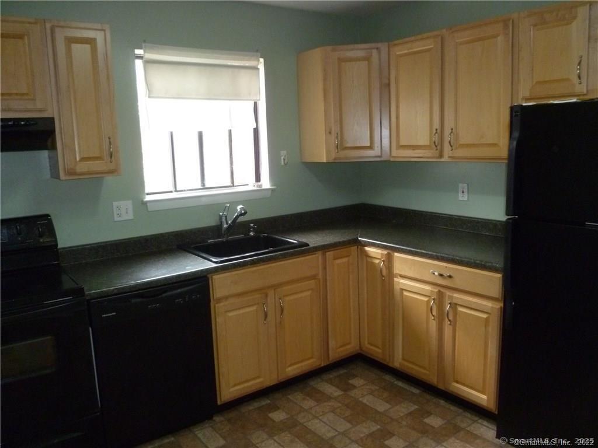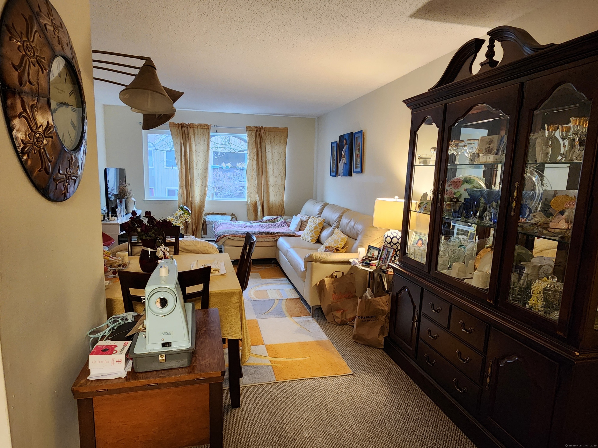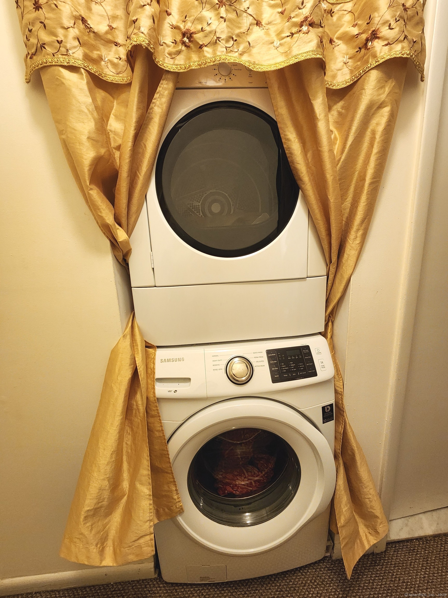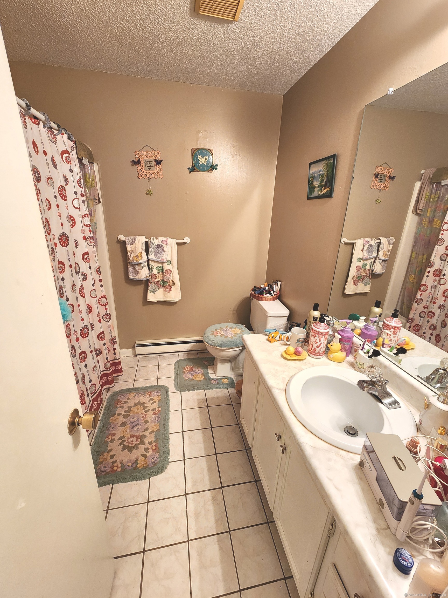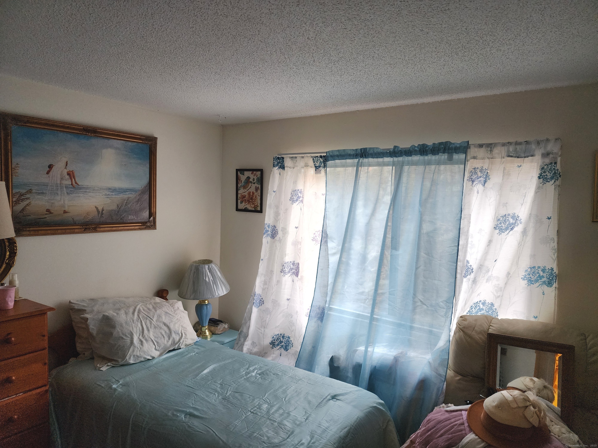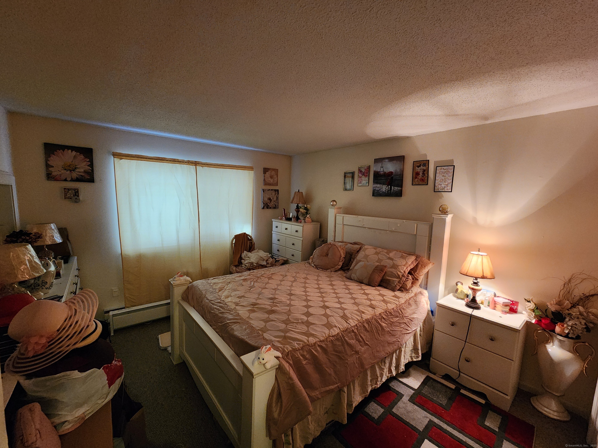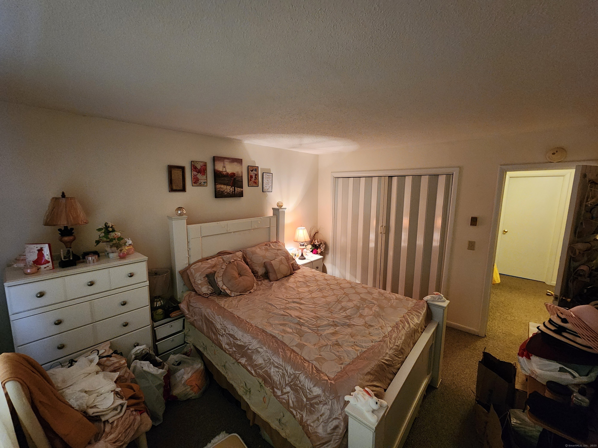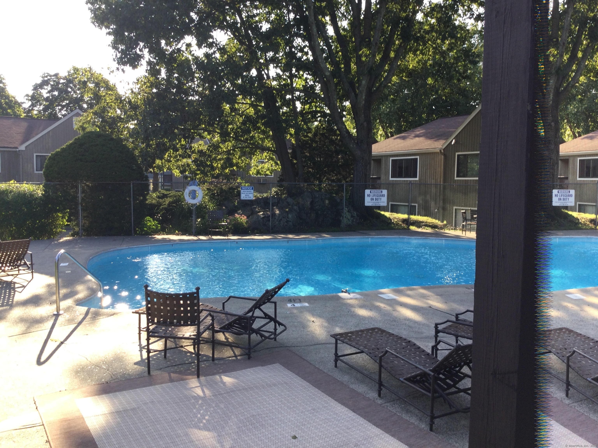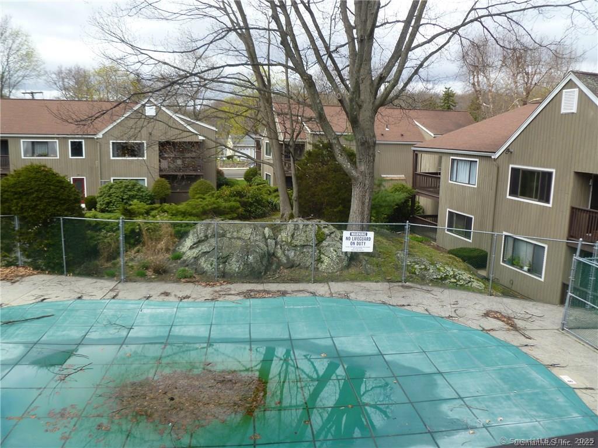More about this Property
If you are interested in more information or having a tour of this property with an experienced agent, please fill out this quick form and we will get back to you!
2996 Madison Avenue, Bridgeport CT 06606
Current Price: $254,900
 2 beds
2 beds  1 baths
1 baths  875 sq. ft
875 sq. ft
Last Update: 6/25/2025
Property Type: Condo/Co-Op For Sale
Welcome to this beautiful and well maintained condo located in the desirable North end of Bridgeport. This unit has both convenience and tranquility. Situated within walking distance to public transportation, 1.4 miles from the Trumbull shopping mall, 2.1 Miles from St. Vincents medical hospital and just 1.3 miles from Sacred Heart University, this is the perfect property for any investor looking to rent the unit to students or a loving family. Not to mention the firehouse is directly across the street from this highly sought after community. This unit has 2 pleasantly sized bedrooms, 1 comfortable bath room, and in unit laundry. Also, there is individual storage for each unit with a lock and key located in the basement of the building. The complex also has an inground pool and a private clubhouse for the residents use (Host parties or events for your convenience). Check it out for yourself.
There is a special assessment of $125.00 extra per month until the end of the year to complete the pavement in complex.
Drive in to 3000 Madison Ave Entrance then proceed all the way to the back. Park in parking Space 9. The entrance will be the door entrance in front of the parking space 9. Owner will let you in.
MLS #: 24079017
Style: Townhouse
Color:
Total Rooms:
Bedrooms: 2
Bathrooms: 1
Acres: 0
Year Built: 1975 (Public Records)
New Construction: No/Resale
Home Warranty Offered:
Property Tax: $2,929
Zoning: Per Town
Mil Rate:
Assessed Value: $67,400
Potential Short Sale:
Square Footage: Estimated HEATED Sq.Ft. above grade is 875; below grade sq feet total is ; total sq ft is 875
| Appliances Incl.: | Electric Range,Refrigerator,Washer,Electric Dryer |
| Laundry Location & Info: | Main Level In unit laundry |
| Fireplaces: | 0 |
| Basement Desc.: | None |
| Exterior Siding: | Vinyl Siding,Vertical Siding |
| Exterior Features: | Gutters |
| Parking Spaces: | 0 |
| Garage/Parking Type: | None,Assigned Parking |
| Swimming Pool: | 1 |
| Waterfront Feat.: | Not Applicable |
| Lot Description: | Lightly Wooded |
| Nearby Amenities: | Commuter Bus,Library,Medical Facilities,Park,Playground/Tot Lot,Public Transportation,Shopping/Mall,Walk to Bus Lines |
| In Flood Zone: | 0 |
| Occupied: | Owner |
HOA Fee Amount 377
HOA Fee Frequency: Monthly
Association Amenities: Club House,Pool.
Association Fee Includes:
Hot Water System
Heat Type:
Fueled By: Baseboard.
Cooling: Wall Unit
Fuel Tank Location:
Water Service: Public Water Connected
Sewage System: Public Sewer Connected
Elementary: Blackham
Intermediate:
Middle:
High School: Central
Current List Price: $254,900
Original List Price: $270,000
DOM: 73
Listing Date: 3/1/2025
Last Updated: 5/29/2025 10:48:45 PM
List Agent Name: Leondra Amin
List Office Name: CB Country to Coast Realty
