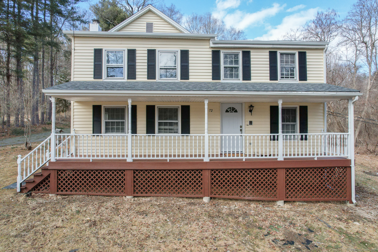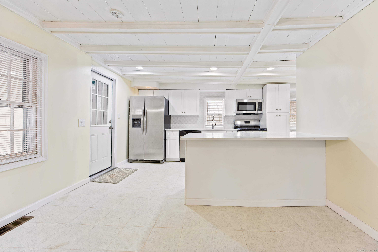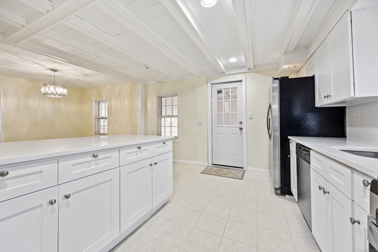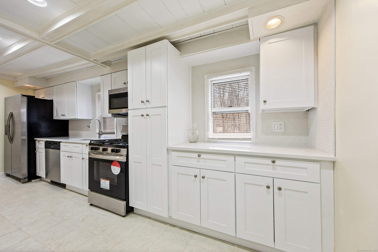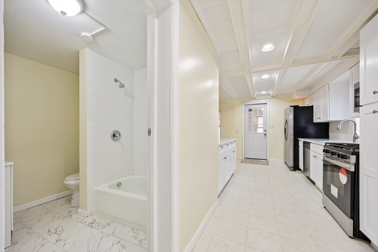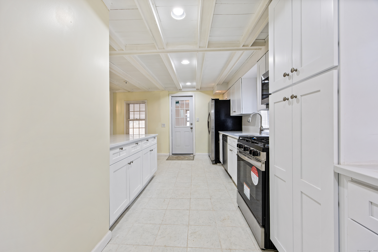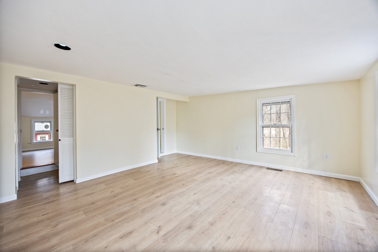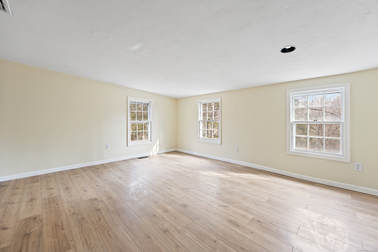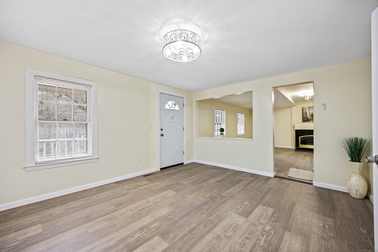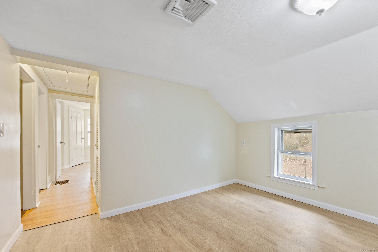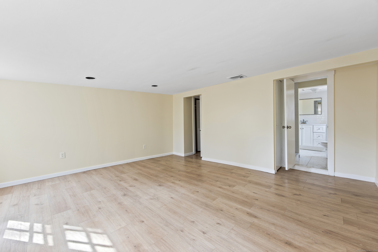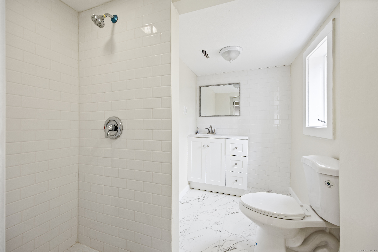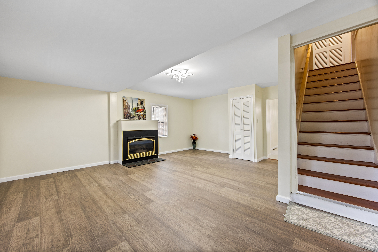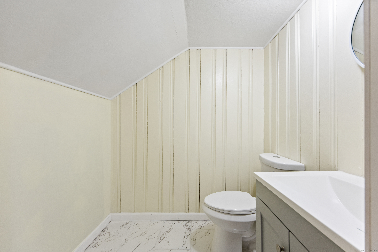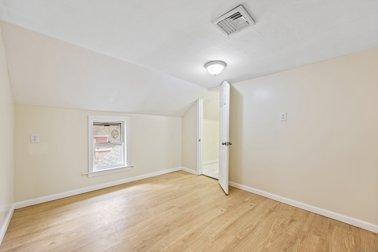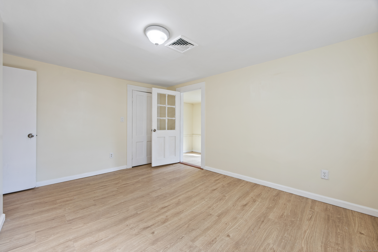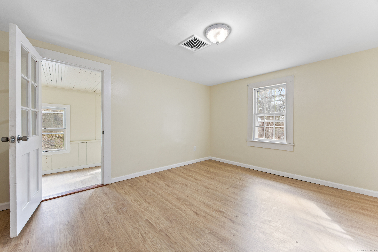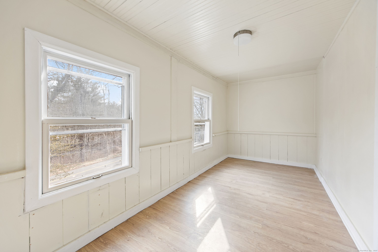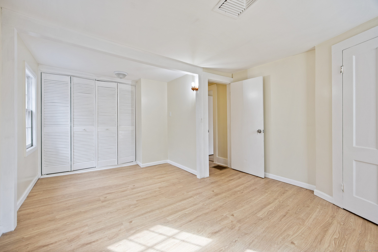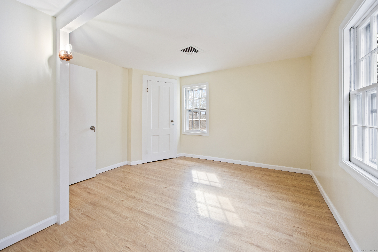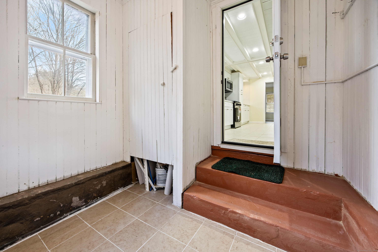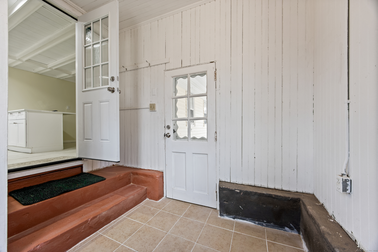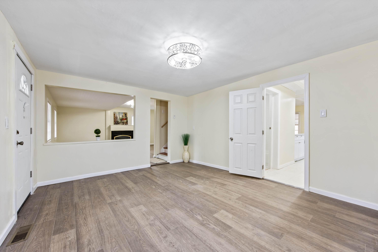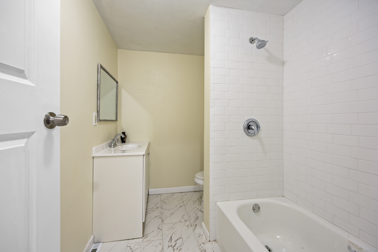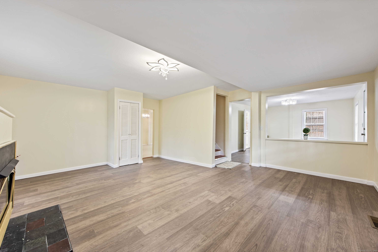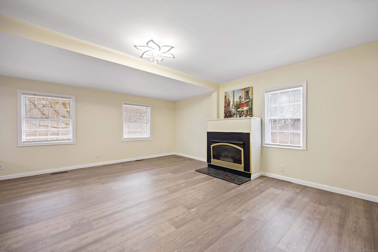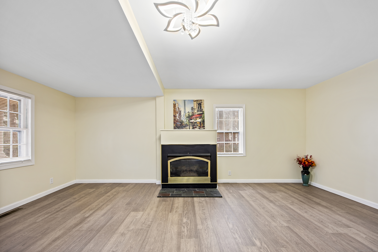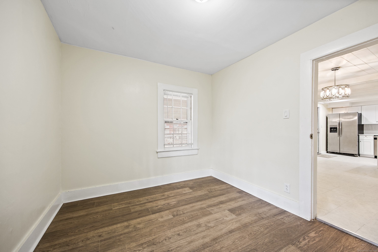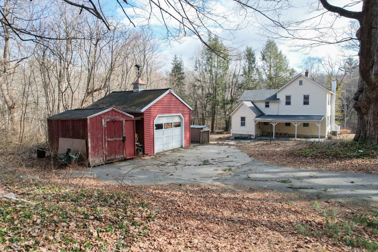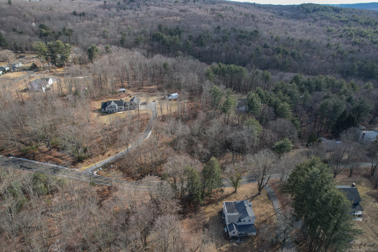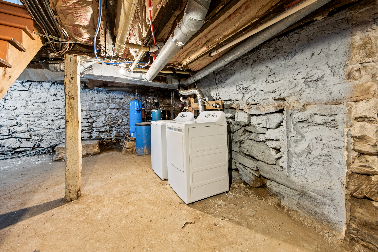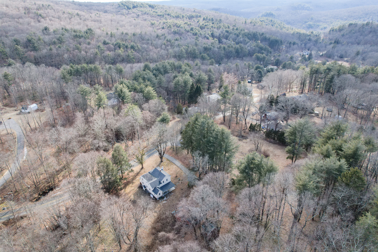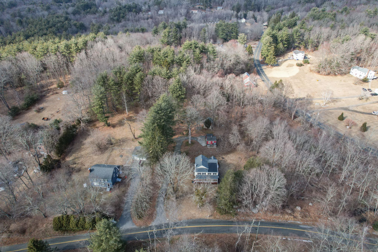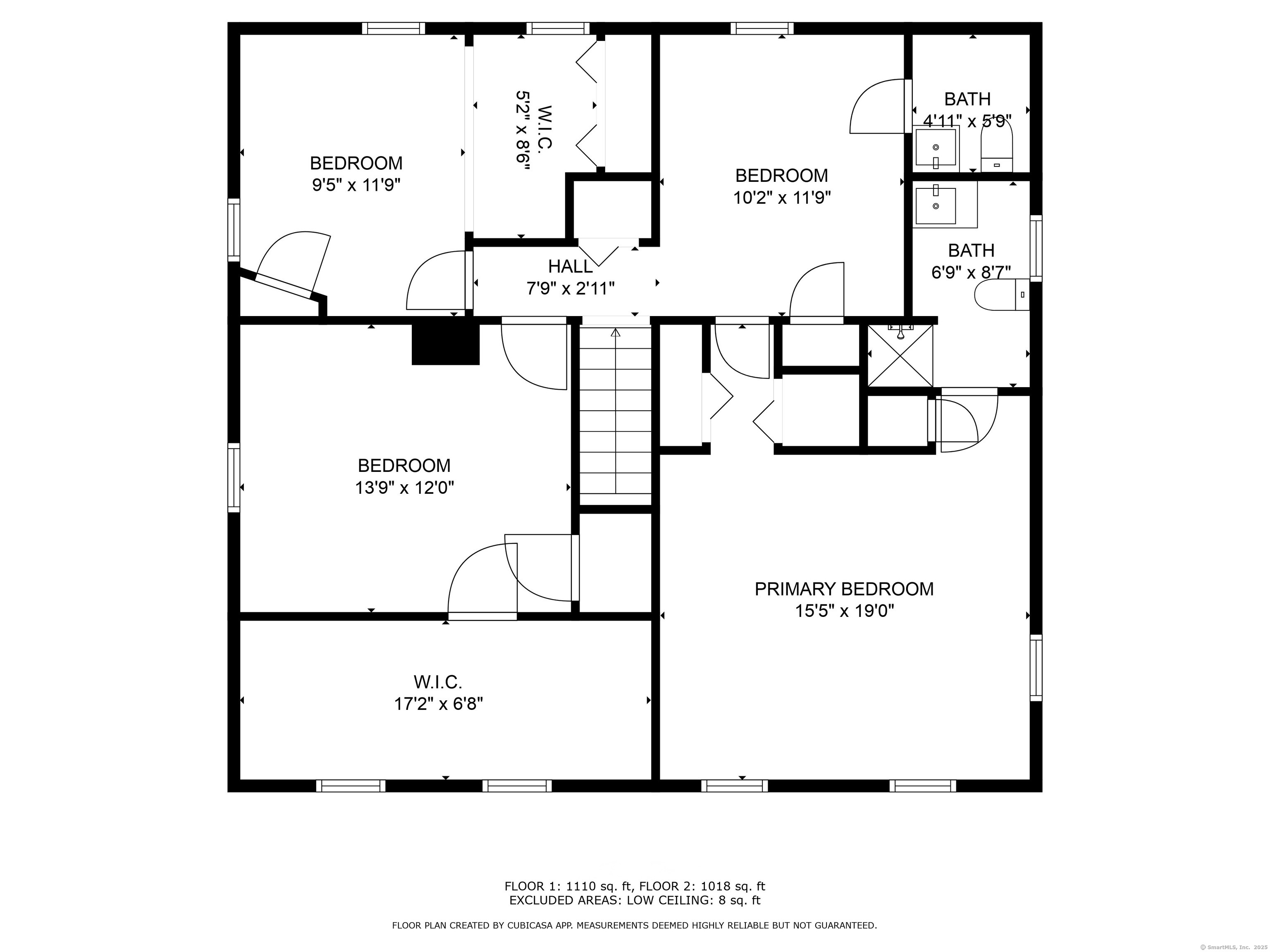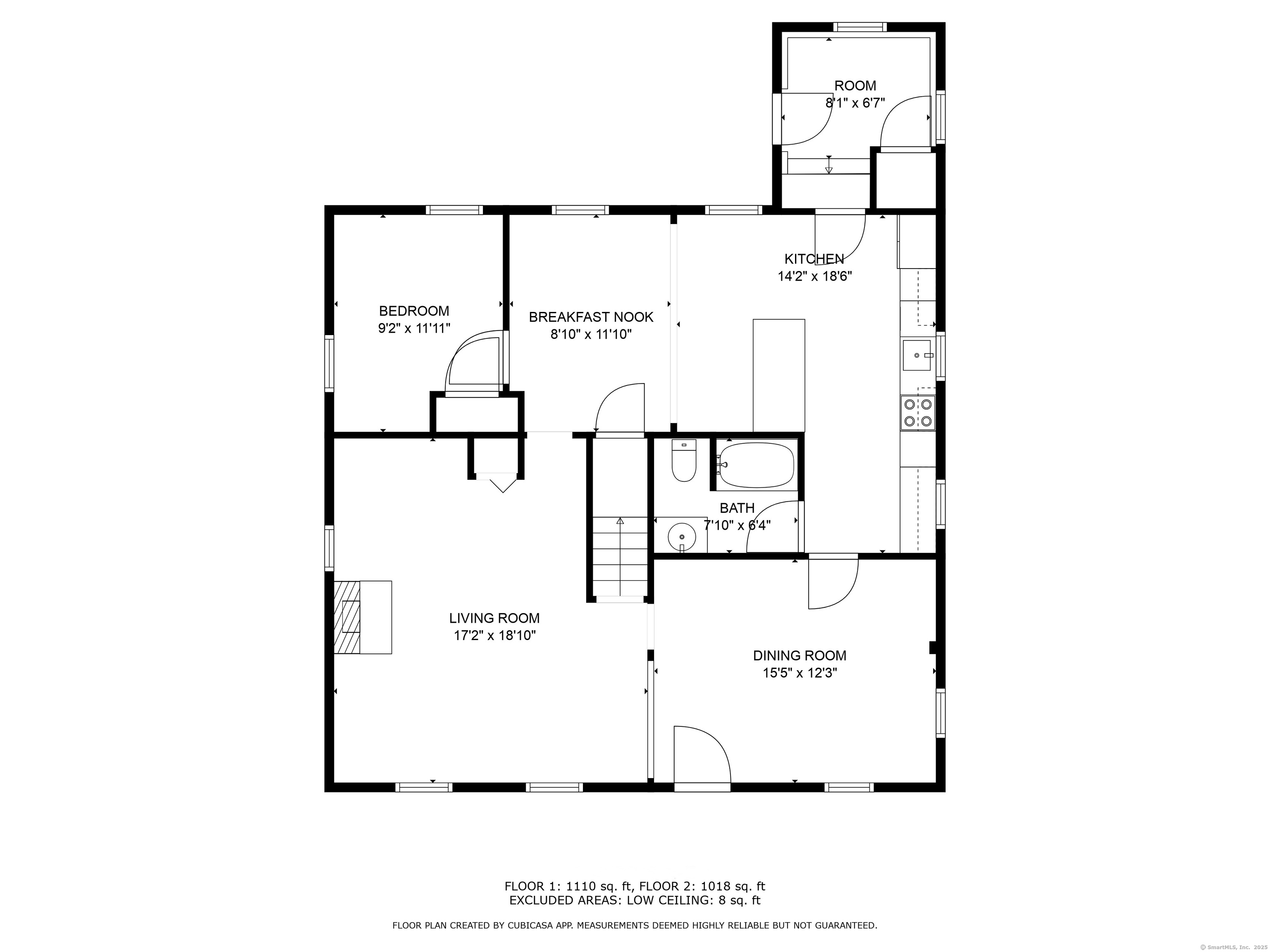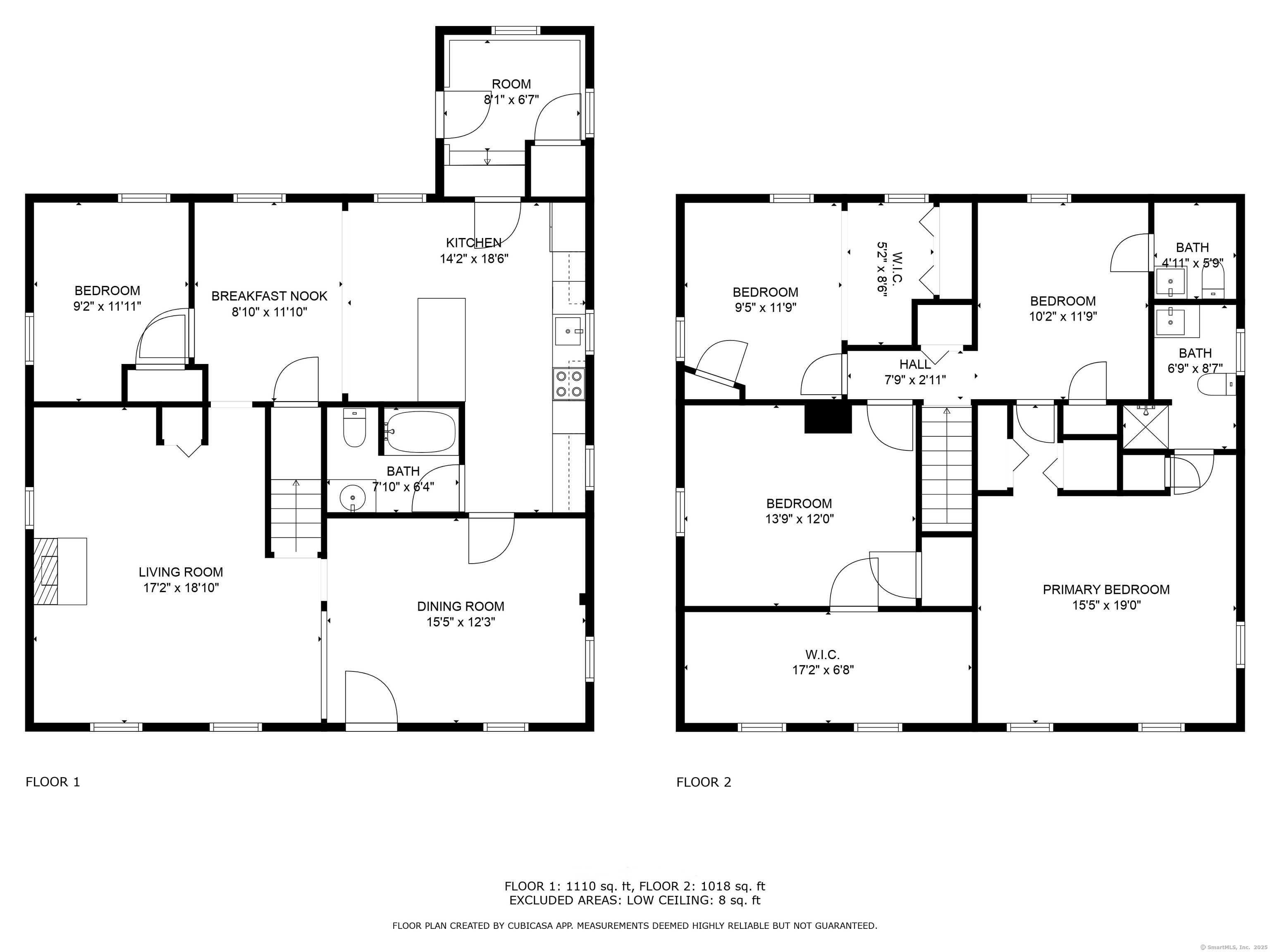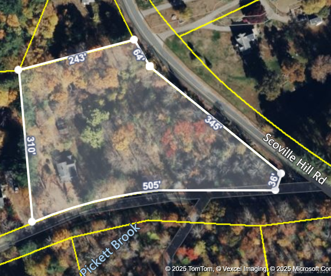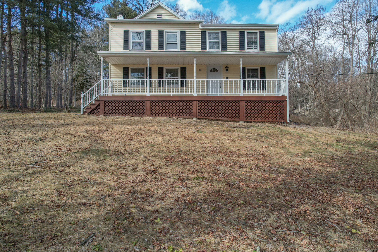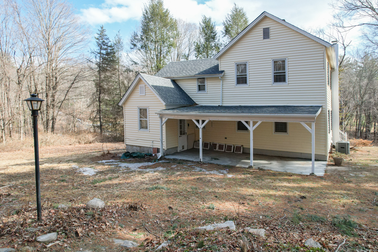More about this Property
If you are interested in more information or having a tour of this property with an experienced agent, please fill out this quick form and we will get back to you!
72 Orchard Hill Road, Harwinton CT 06791
Current Price: $420,000
 4 beds
4 beds  3 baths
3 baths  2200 sq. ft
2200 sq. ft
Last Update: 6/20/2025
Property Type: Single Family For Sale
Experience timeless luxury in this exquisitely renovated Colonial estate, set on a picturesque 2.59-acre lot with a potential subdivision opportunity (subject to town approval). This stunning 5-bedroom, 3-bathroom residence is designed for sophisticated living, offering a spacious main-level suite and an open-concept layout ideal for modern elegance. The grand living room features a refined fireplace, flowing seamlessly into the formal dining area, perfect for entertaining. The gourmet kitchen is a masterpiece, boasting sleek quartz countertops, premium stainless steel appliances, an oversized island, and a sunlit breakfast area. Rich gleaming hardwood floors grace the entire home, elevating its timeless charm. Outside, unwind on the inviting front porch, or retreat to the private patio (to be tiled) with an elegant covering, ideal for al fresco dining. The estate also features a heated detached garage with electricity, a substantial shed, and a breathtaking stone-walled storehouse. Located in a serene neighborhood, this extraordinary home offers unparalleled style, space, and the perfect blend of luxury, privacy and comfort.
Rte 118 to Scolville Hill Rd to Old Orchard Hill
MLS #: 24079016
Style: Colonial
Color: Yellow
Total Rooms:
Bedrooms: 4
Bathrooms: 3
Acres: 2.59
Year Built: 1900 (Public Records)
New Construction: No/Resale
Home Warranty Offered:
Property Tax: $5,692
Zoning: TR1_5
Mil Rate:
Assessed Value: $248,550
Potential Short Sale:
Square Footage: Estimated HEATED Sq.Ft. above grade is 2200; below grade sq feet total is ; total sq ft is 2200
| Appliances Incl.: | Gas Cooktop,Oven/Range,Refrigerator,Dishwasher,Washer,Dryer |
| Fireplaces: | 1 |
| Interior Features: | Open Floor Plan |
| Basement Desc.: | Full |
| Exterior Siding: | Vinyl Siding |
| Exterior Features: | Awnings,Porch,Gutters |
| Foundation: | Concrete,Masonry |
| Roof: | Asphalt Shingle |
| Parking Spaces: | 1 |
| Garage/Parking Type: | Detached Garage |
| Swimming Pool: | 0 |
| Waterfront Feat.: | Not Applicable |
| Lot Description: | Secluded,Corner Lot |
| Occupied: | Vacant |
Hot Water System
Heat Type:
Fueled By: Hot Air,Zoned.
Cooling: Ceiling Fans
Fuel Tank Location: In Basement
Water Service: Private Well
Sewage System: Septic
Elementary: Harwinton Consolidated
Intermediate:
Middle:
High School: Lewis Mills
Current List Price: $420,000
Original List Price: $499,900
DOM: 96
Listing Date: 3/7/2025
Last Updated: 6/12/2025 12:16:11 AM
Expected Active Date: 3/14/2025
List Agent Name: Robert Rosa
List Office Name: Berkshire Hathaway NE Prop.
