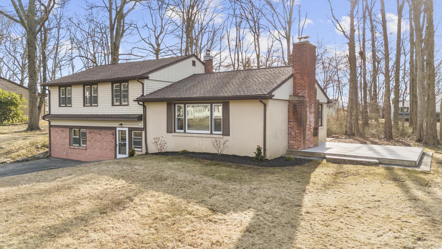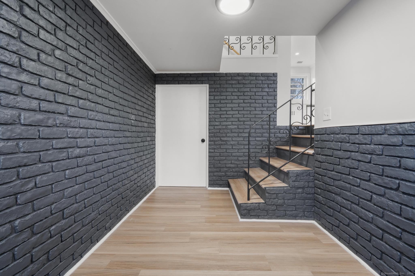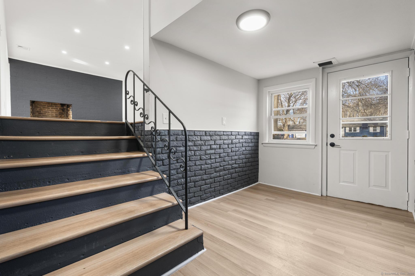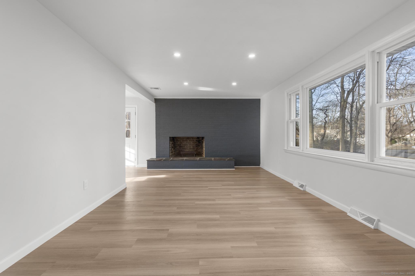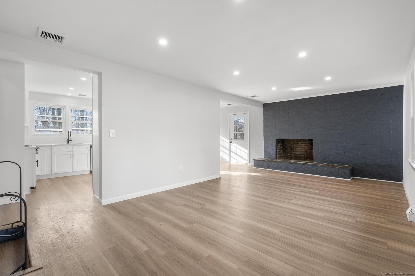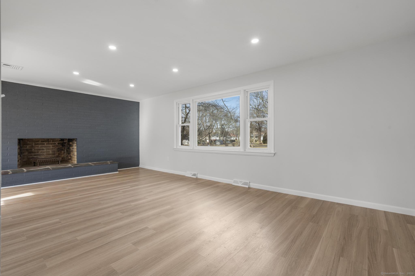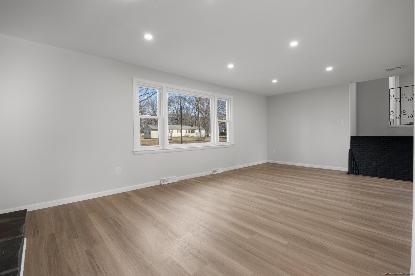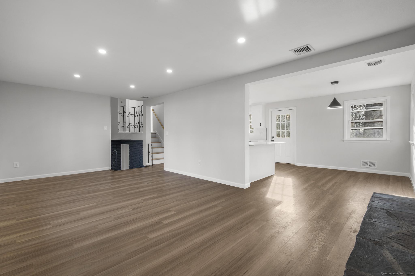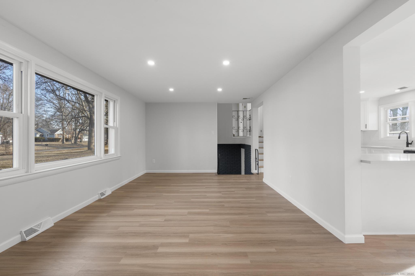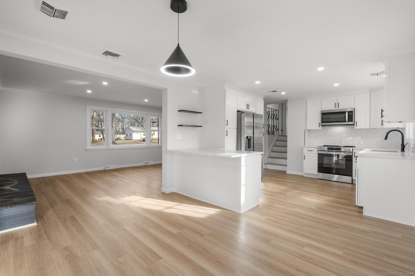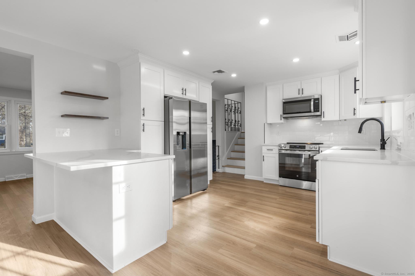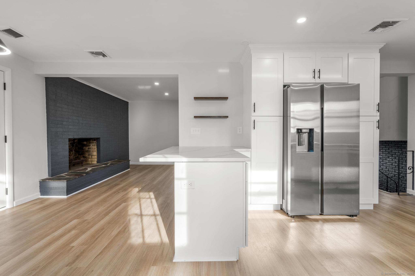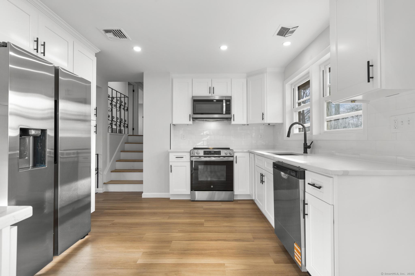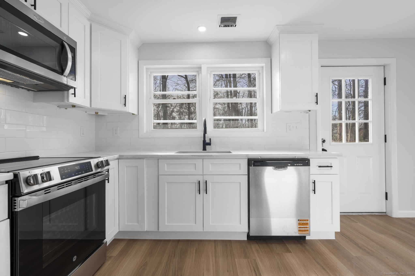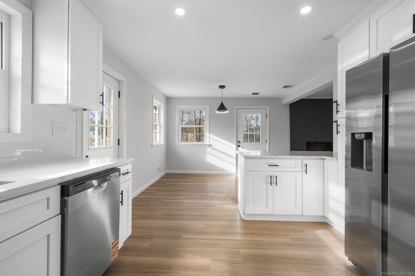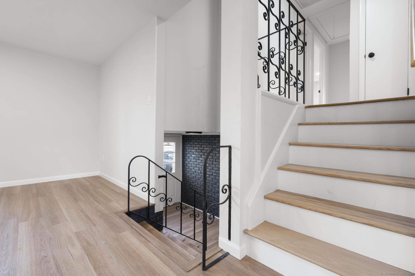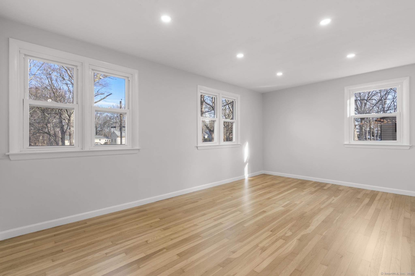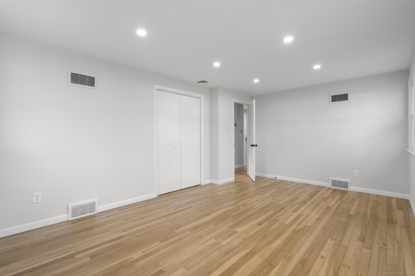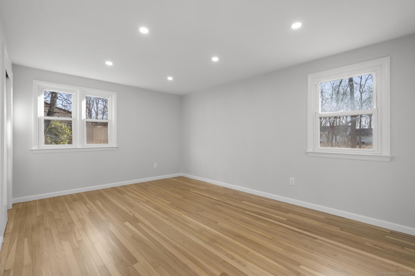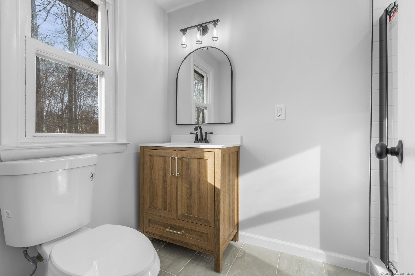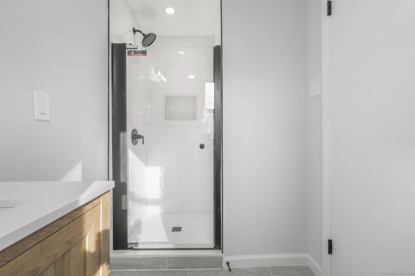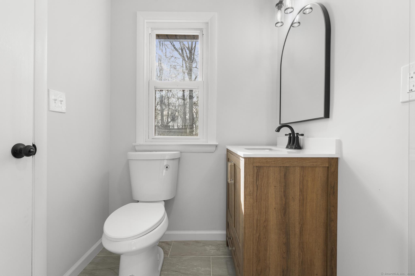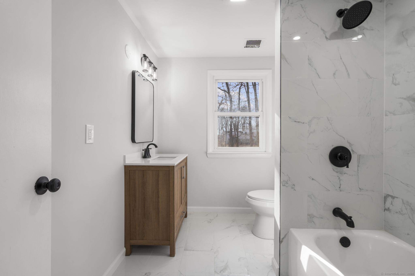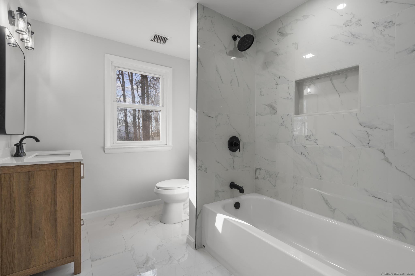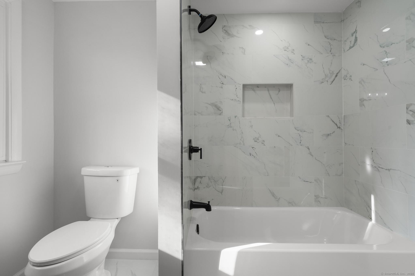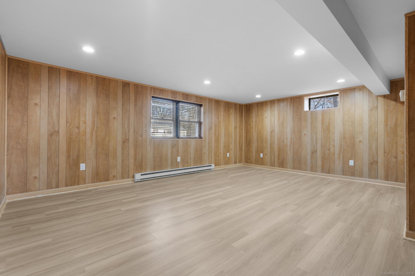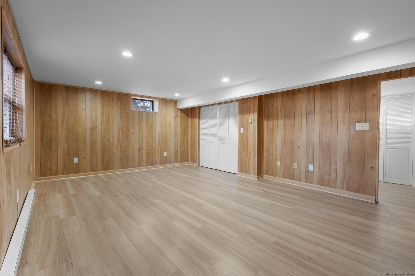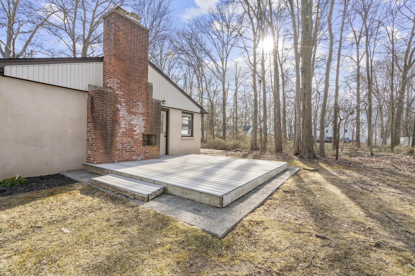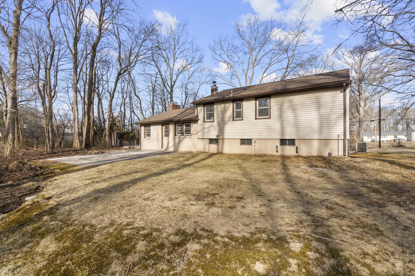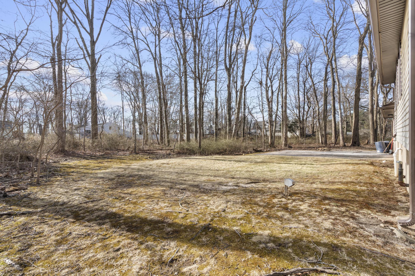More about this Property
If you are interested in more information or having a tour of this property with an experienced agent, please fill out this quick form and we will get back to you!
26 Ranchwood Drive, West Haven CT 06516
Current Price: $459,900
 3 beds
3 beds  2 baths
2 baths  1802 sq. ft
1802 sq. ft
Last Update: 5/29/2025
Property Type: Single Family For Sale
Welcome to the NEW & IMPROVED 26 Ranchwood Drive, a recently renovated 3 bedroom, 2 full bath split-level home situated in the peaceful and desirable West Shore neighborhood of West Haven. DONT MISS OUT ON THIS ONE! This home offers privacy, ample outdoor space, and CENTRAL AIRCONDITIONING! Walk into your spacious mudroom to find inside a COMPLETELY RENOVATED interior; a versatile split-level layout featuring hardwood flooring throughout the house with TONS OF NATURAL LIGHTING. The eat-in kitchen is ready for your creative touches and offers a comfortable space for casual dining. The upper level boasts a generously sized primary bedroom with an ensuite bath, alongside two additional bedrooms and another full bath, all with plenty of natural light. Enjoy additional living or recreational space in the lower-level family room, including laminate flooring and plenty of closet space. Situated on a spacious, level lot of 0.71 acres, this property provides room for outdoor entertaining, gardening, or simply relaxing. Conveniently located near schools, shopping, medical facilities, and recreational amenities including basketball and tennis courts, this home offers the perfect blend of suburban tranquility and easy access to everyday essentials. Bring your vision and personal touch to make this lovely home your own!
GPS
MLS #: 24078967
Style: Split Level
Color:
Total Rooms:
Bedrooms: 3
Bathrooms: 2
Acres: 0.71
Year Built: 1955 (Public Records)
New Construction: No/Resale
Home Warranty Offered:
Property Tax: $7,443
Zoning: R1
Mil Rate:
Assessed Value: $158,830
Potential Short Sale:
Square Footage: Estimated HEATED Sq.Ft. above grade is 1352; below grade sq feet total is 450; total sq ft is 1802
| Appliances Incl.: | Electric Range,Oven/Range,Microwave,Refrigerator,Dishwasher |
| Fireplaces: | 1 |
| Basement Desc.: | Full,Heated,Interior Access,Partially Finished,Concrete Floor,Full With Walk-Out |
| Exterior Siding: | Vinyl Siding,Stucco |
| Foundation: | Masonry |
| Roof: | Asphalt Shingle |
| Parking Spaces: | 0 |
| Garage/Parking Type: | None,Off Street Parking |
| Swimming Pool: | 0 |
| Waterfront Feat.: | Not Applicable |
| Lot Description: | Dry,Level Lot,Cleared,Open Lot |
| Nearby Amenities: | Basketball Court,Bocci Court,Library,Medical Facilities,Private School(s),Public Pool,Shopping/Mall,Tennis Courts |
| Occupied: | Vacant |
Hot Water System
Heat Type:
Fueled By: Hot Air.
Cooling: Central Air
Fuel Tank Location: In Basement
Water Service: Private Well
Sewage System: Public Sewer Connected
Elementary: Seth G. Haley
Intermediate:
Middle:
High School: West Haven
Current List Price: $459,900
Original List Price: $469,900
DOM: 65
Listing Date: 3/7/2025
Last Updated: 5/10/2025 4:31:19 PM
Expected Active Date: 3/13/2025
List Agent Name: Anthony DAmore
List Office Name: Keller Williams Prestige Prop.

