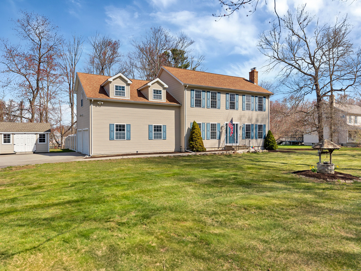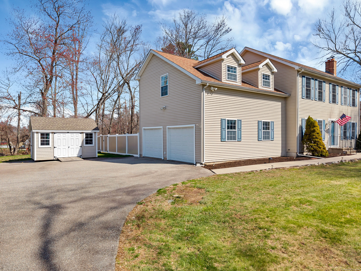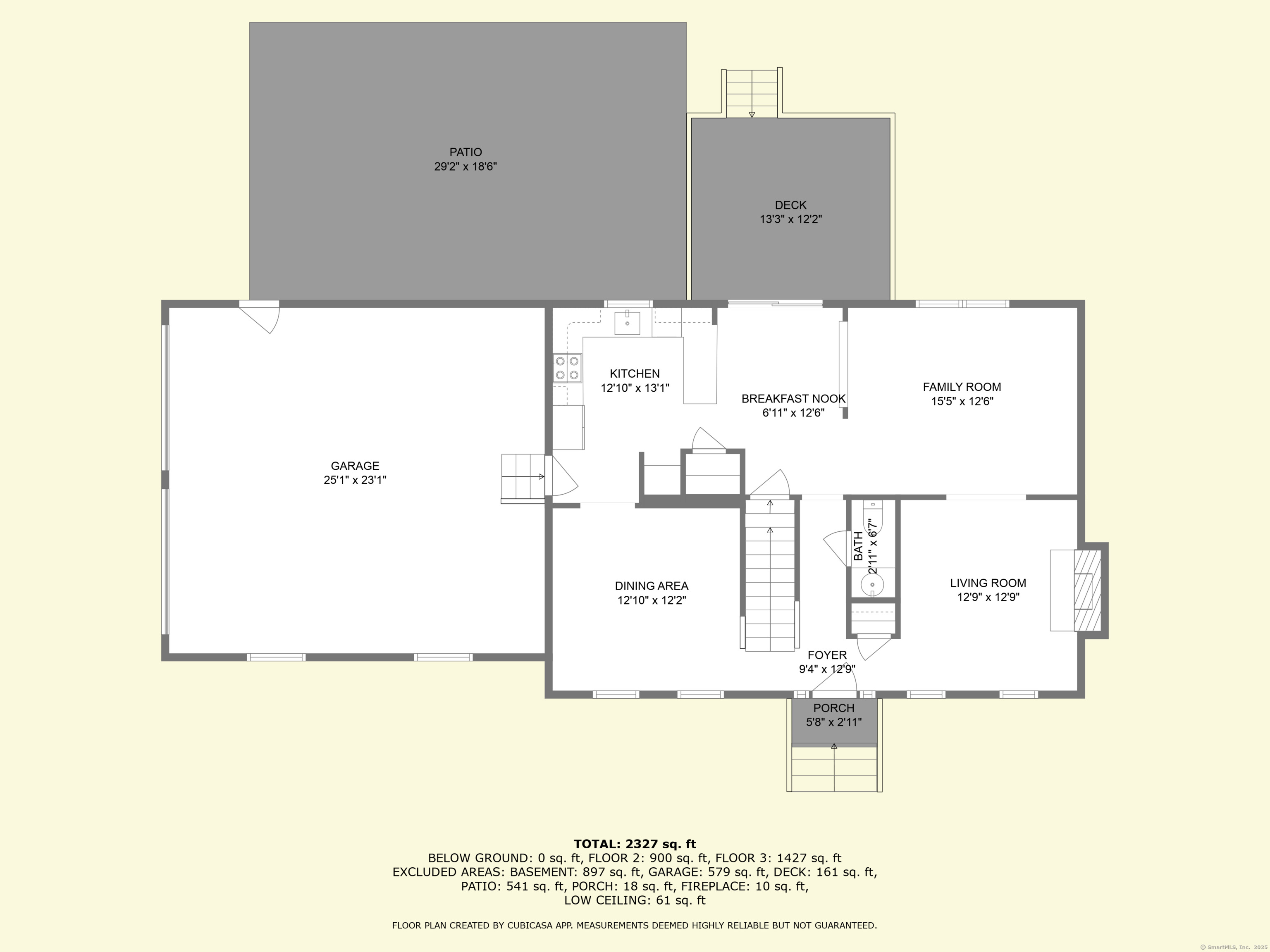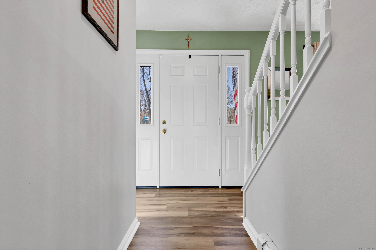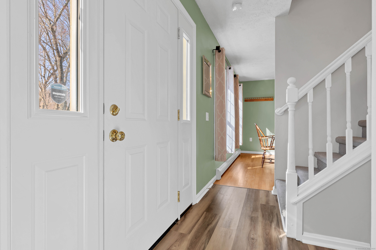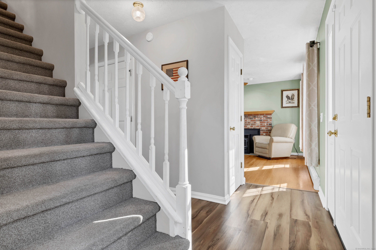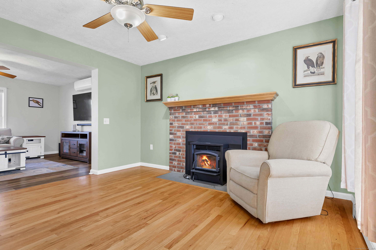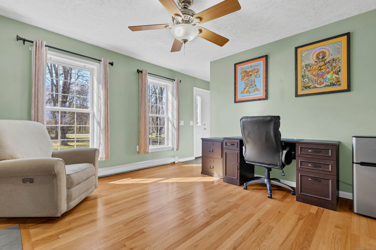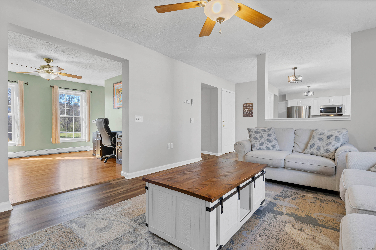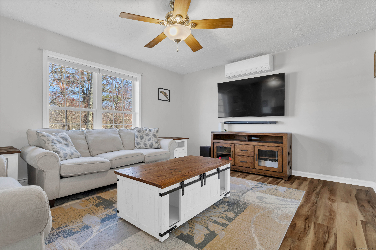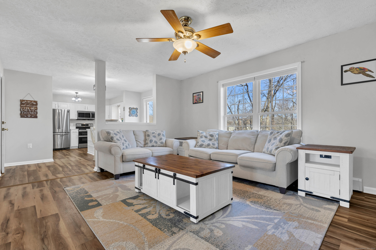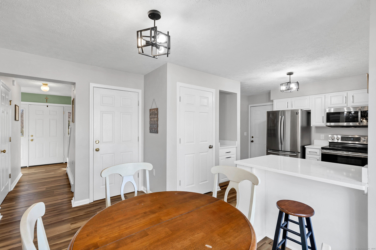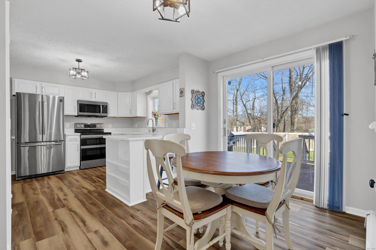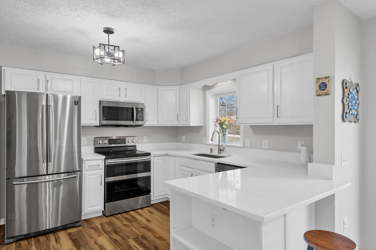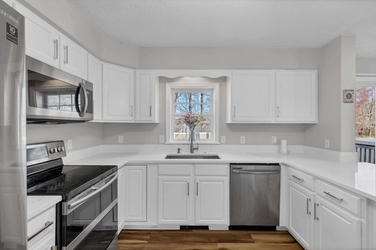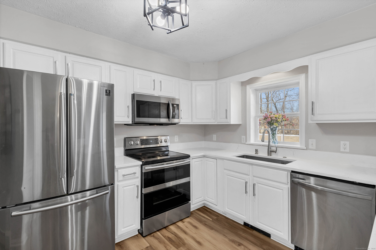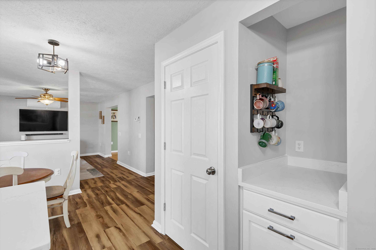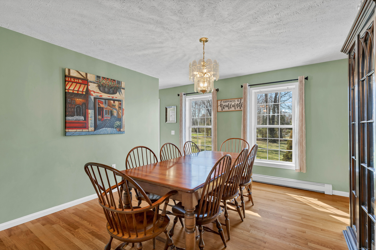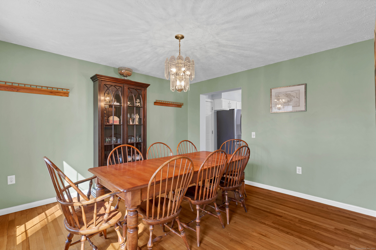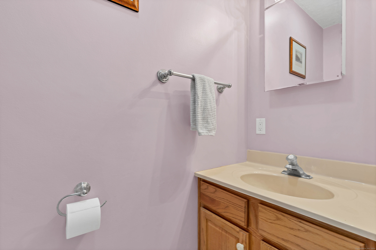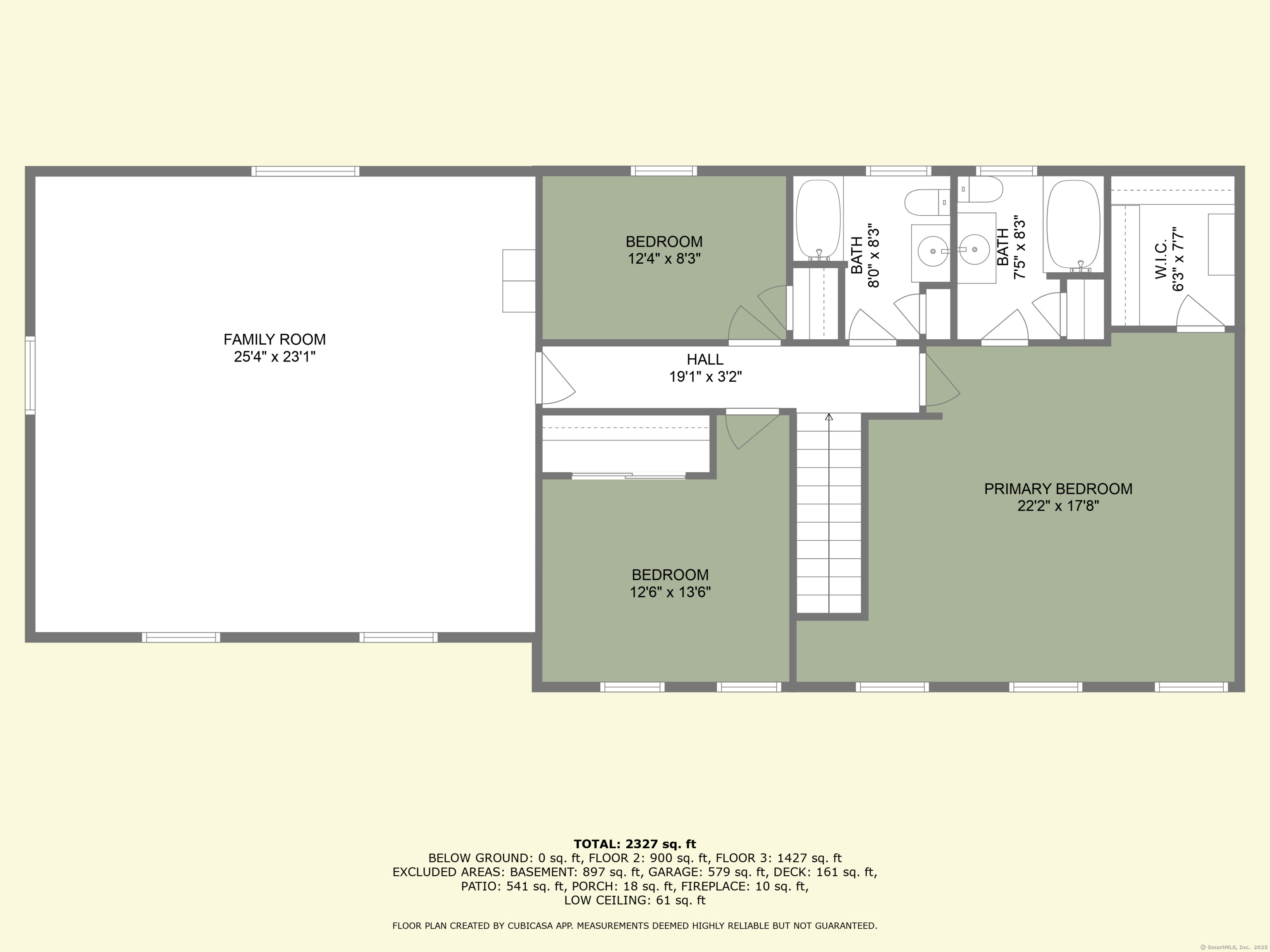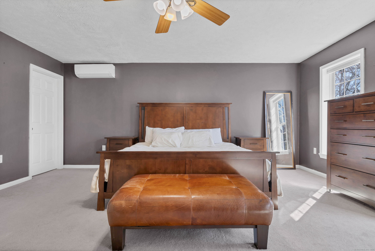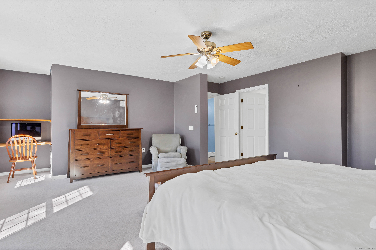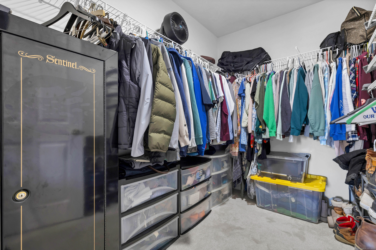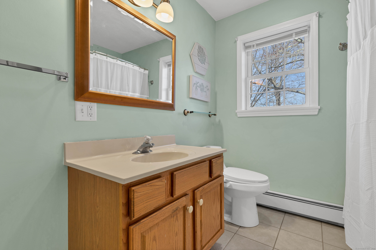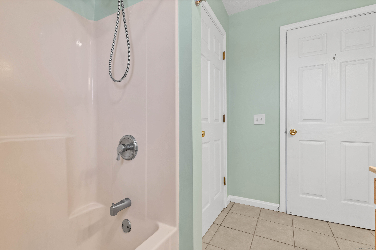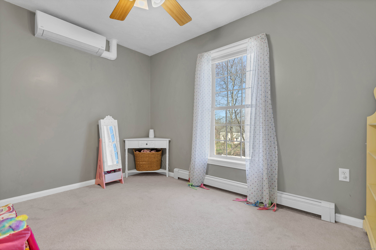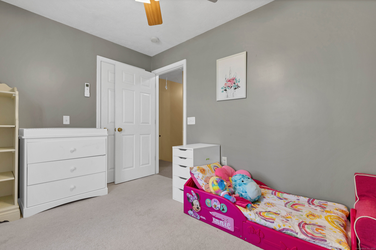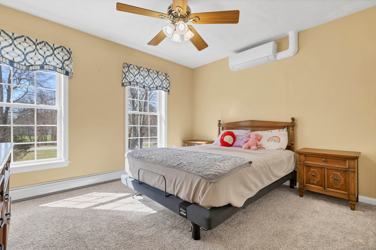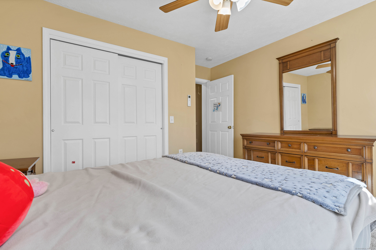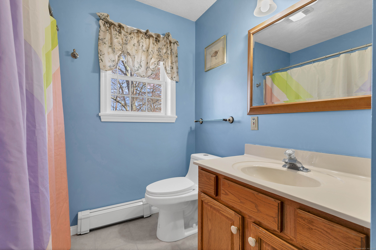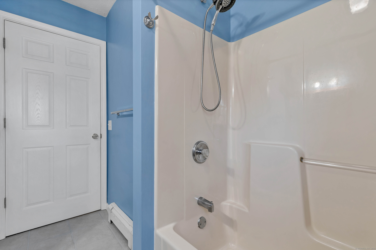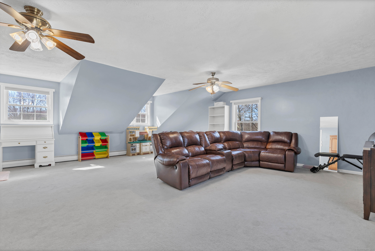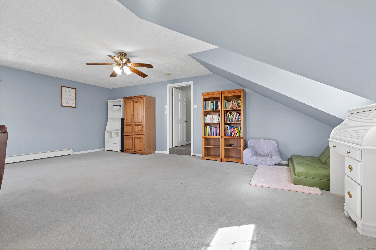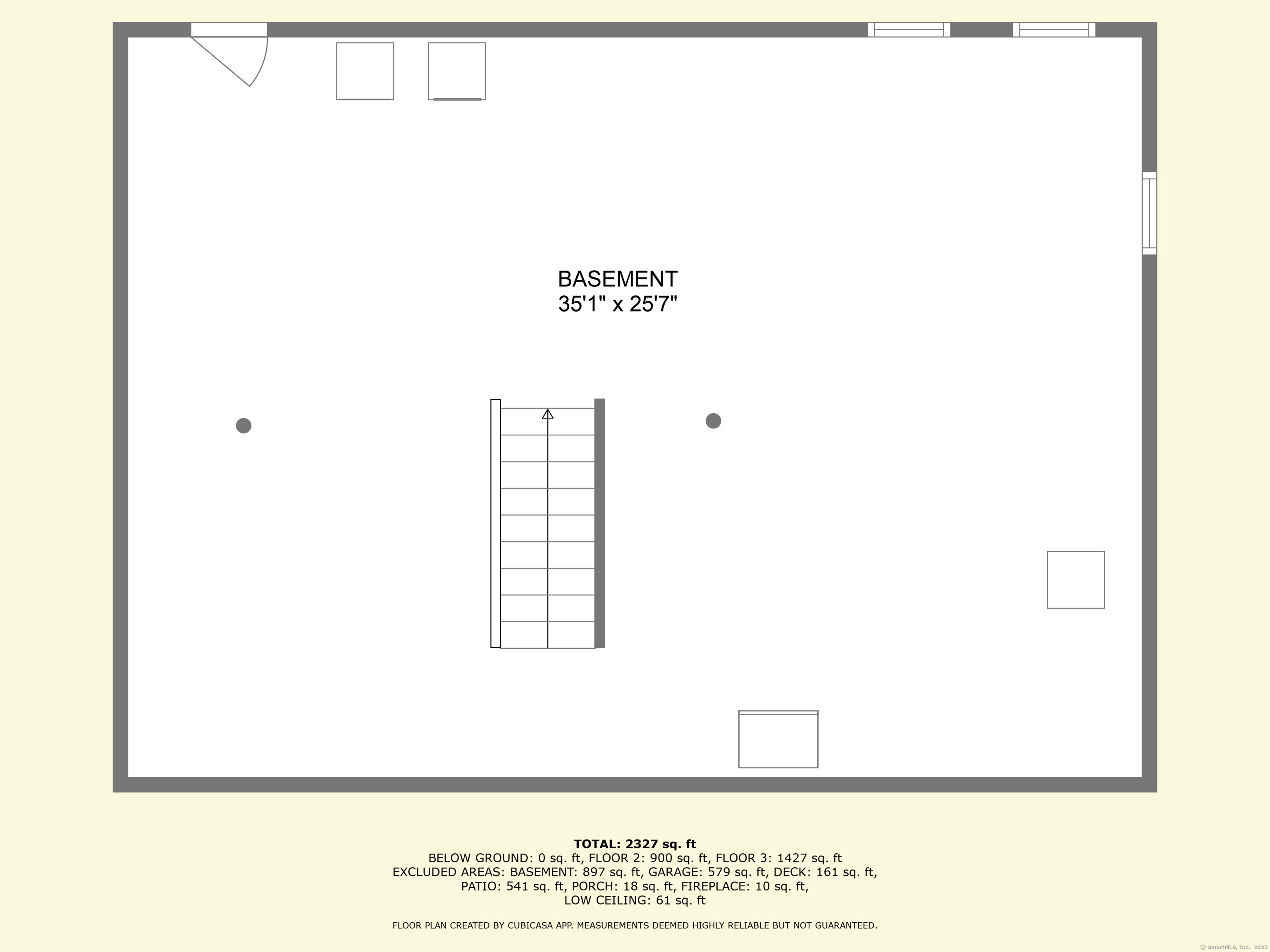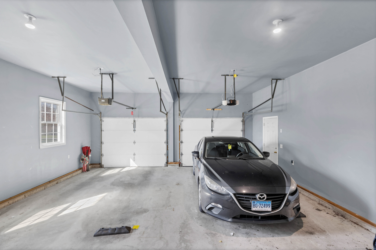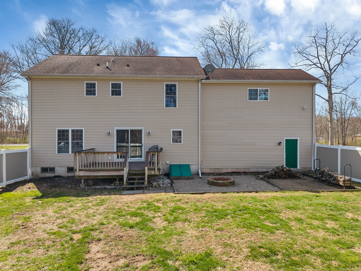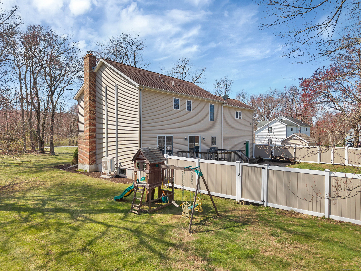More about this Property
If you are interested in more information or having a tour of this property with an experienced agent, please fill out this quick form and we will get back to you!
39 Balaban Road, Colchester CT 06415
Current Price: $500,000
 3 beds
3 beds  3 baths
3 baths  2474 sq. ft
2474 sq. ft
Last Update: 6/4/2025
Property Type: Single Family For Sale
Welcome to a desirable neighborhood in Colchester! This spacious 3-bedroom, 2.5-bath home nestled on 1.49 private acres. Offering 2,474 square feet of well-designed living space. Upstairs provides a massive primary suite includes a walk-in closet and its own private bath, two other sizable bedrooms, and a huge BONUS ROOM over garage. This property features two downstairs living areas, a formal dining room, entry from the oversized 2-car garage, and an updated kitchen with added pantry and coffee nook. Your utilities will enjoy efficient mini-split heating and cooling units throughout. Enjoy outdoor living with both a deck and a patio, ideal for relaxing or entertaining, and a fenced in backyard. Additional highlights include a pellet stove for cozy winter nights, a shed off the driveway, and a finished 2-car attached garage for anything you may need.
Per GPS
MLS #: 24078910
Style: Colonial
Color:
Total Rooms:
Bedrooms: 3
Bathrooms: 3
Acres: 1.49
Year Built: 2003 (Public Records)
New Construction: No/Resale
Home Warranty Offered:
Property Tax: $7,440
Zoning: RU
Mil Rate:
Assessed Value: $259,500
Potential Short Sale:
Square Footage: Estimated HEATED Sq.Ft. above grade is 2474; below grade sq feet total is ; total sq ft is 2474
| Appliances Incl.: | Oven/Range,Microwave,Refrigerator,Dishwasher,Washer,Electric Dryer |
| Fireplaces: | 0 |
| Energy Features: | Programmable Thermostat,Thermopane Windows |
| Energy Features: | Programmable Thermostat,Thermopane Windows |
| Home Automation: | Security System |
| Basement Desc.: | Full,Unfinished,Concrete Floor,Full With Hatchway |
| Exterior Siding: | Vinyl Siding |
| Foundation: | Concrete |
| Roof: | Asphalt Shingle |
| Parking Spaces: | 2 |
| Garage/Parking Type: | Attached Garage |
| Swimming Pool: | 0 |
| Waterfront Feat.: | Not Applicable |
| Lot Description: | Dry,Level Lot,Cleared |
| Occupied: | Owner |
Hot Water System
Heat Type:
Fueled By: Baseboard,Wall Unit.
Cooling: Wall Unit
Fuel Tank Location: In Basement
Water Service: Private Well
Sewage System: Septic
Elementary: Per Board of Ed
Intermediate:
Middle:
High School: Per Board of Ed
Current List Price: $500,000
Original List Price: $500,000
DOM: 7
Listing Date: 4/28/2025
Last Updated: 5/10/2025 12:41:19 PM
Expected Active Date: 5/2/2025
List Agent Name: Steph Rush
List Office Name: RE/MAX Legends
