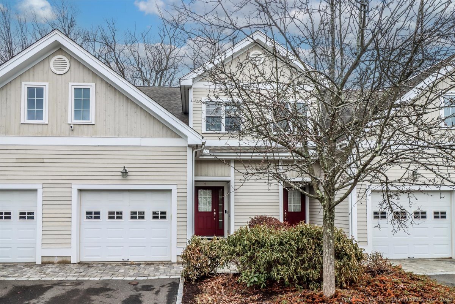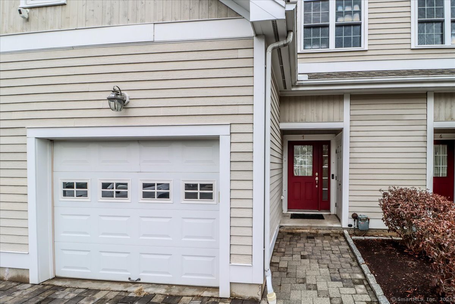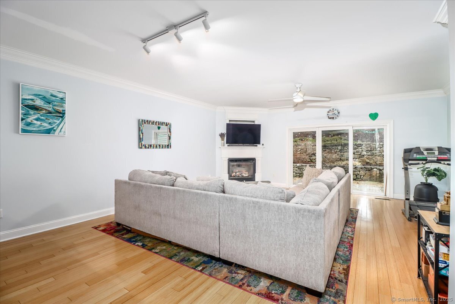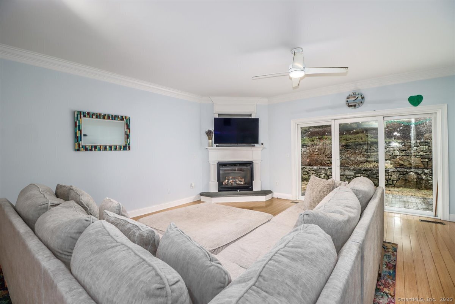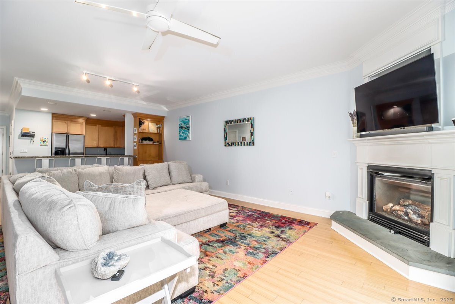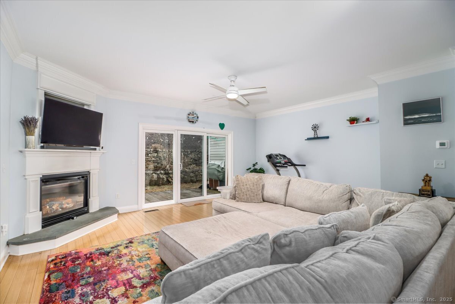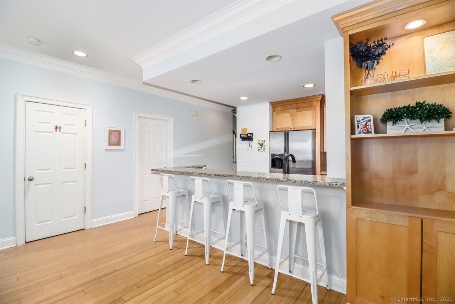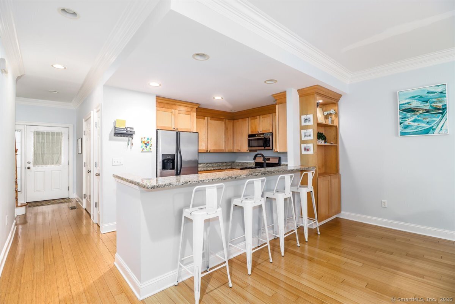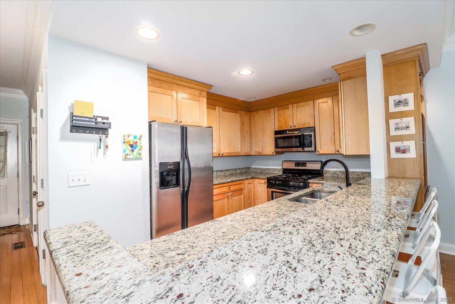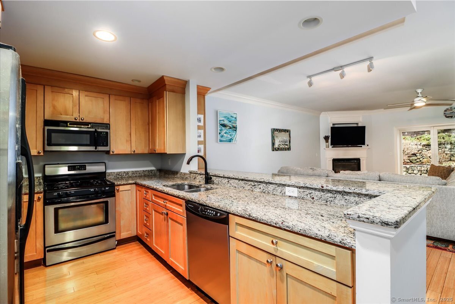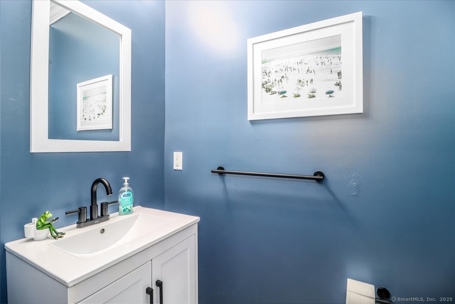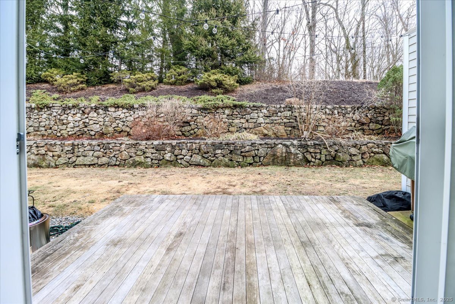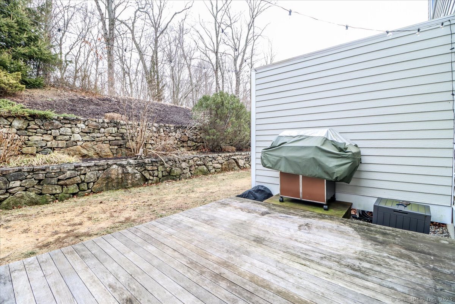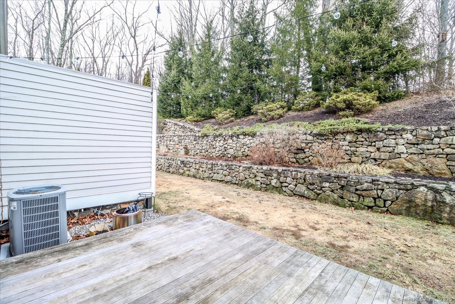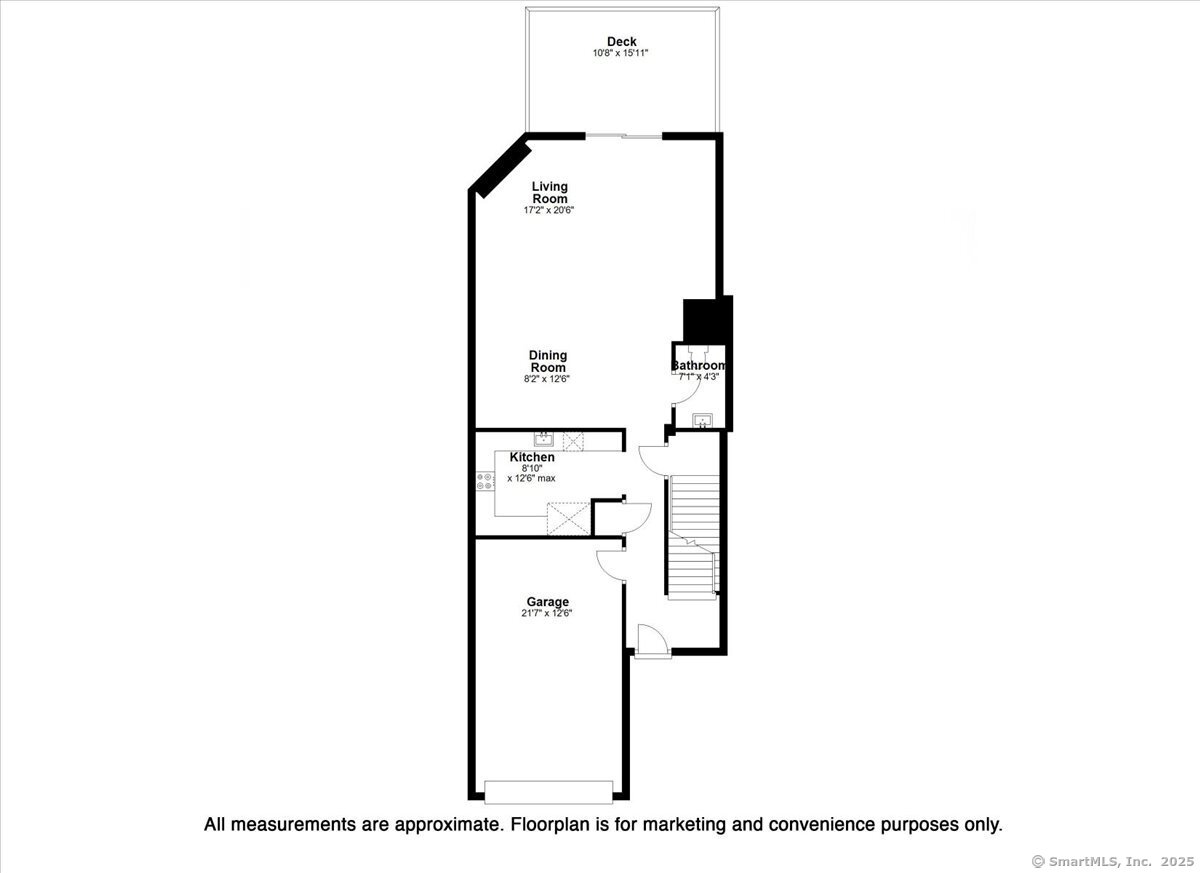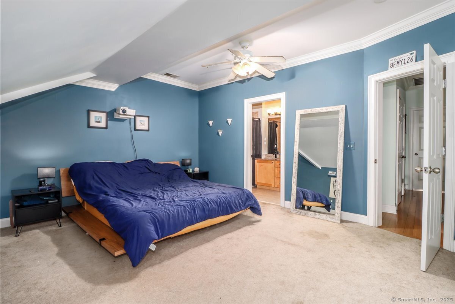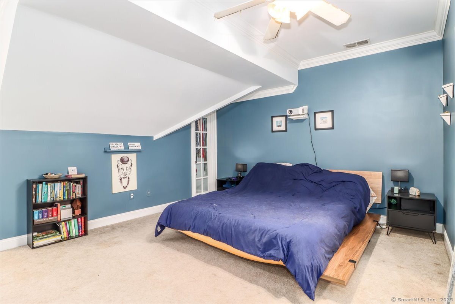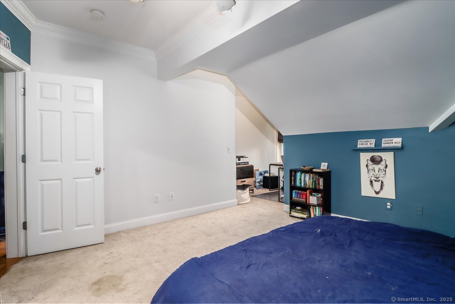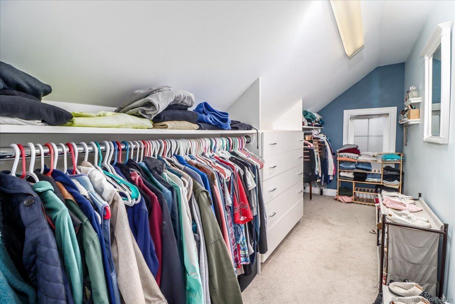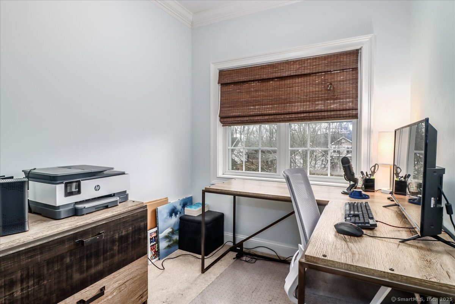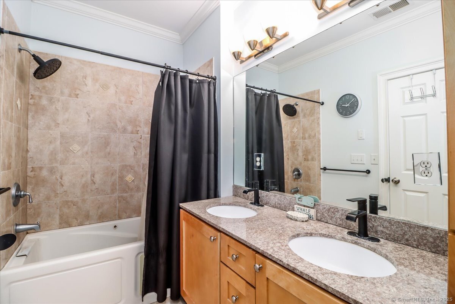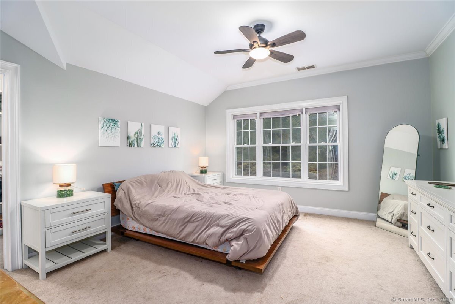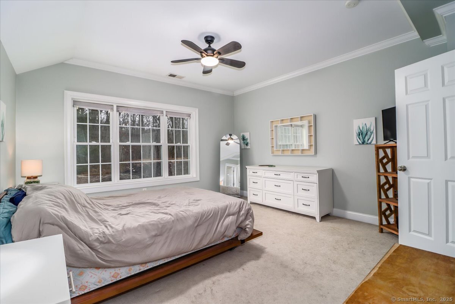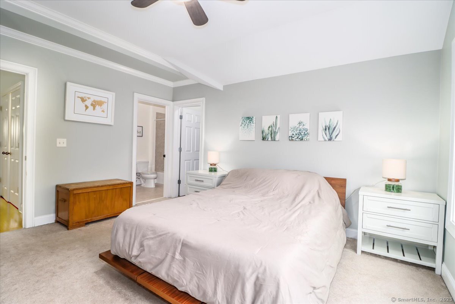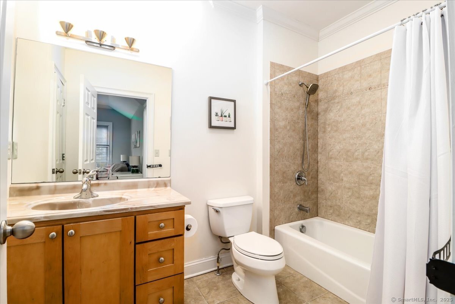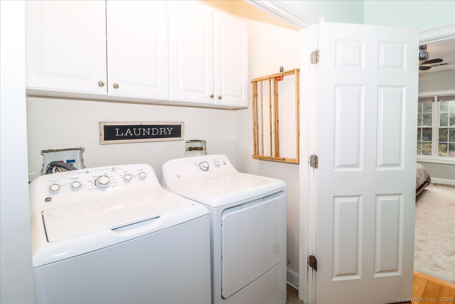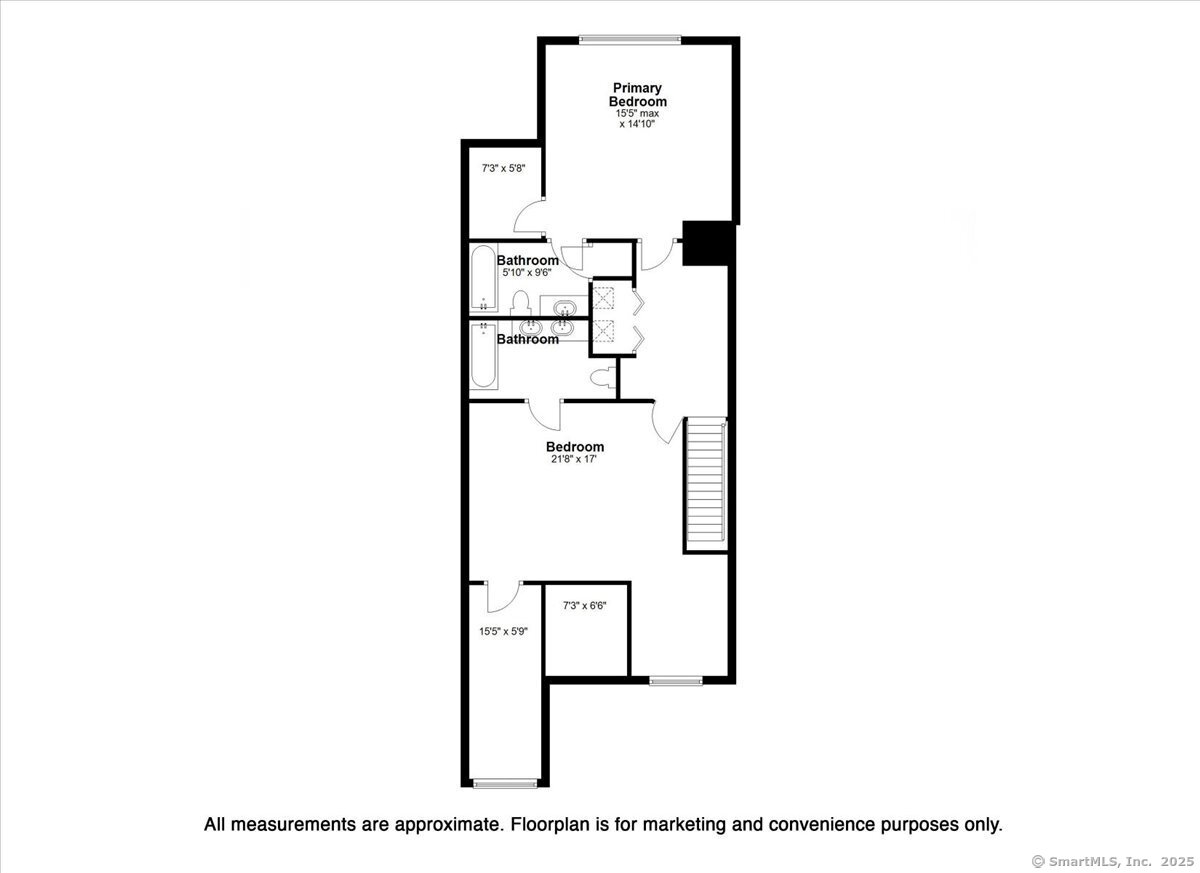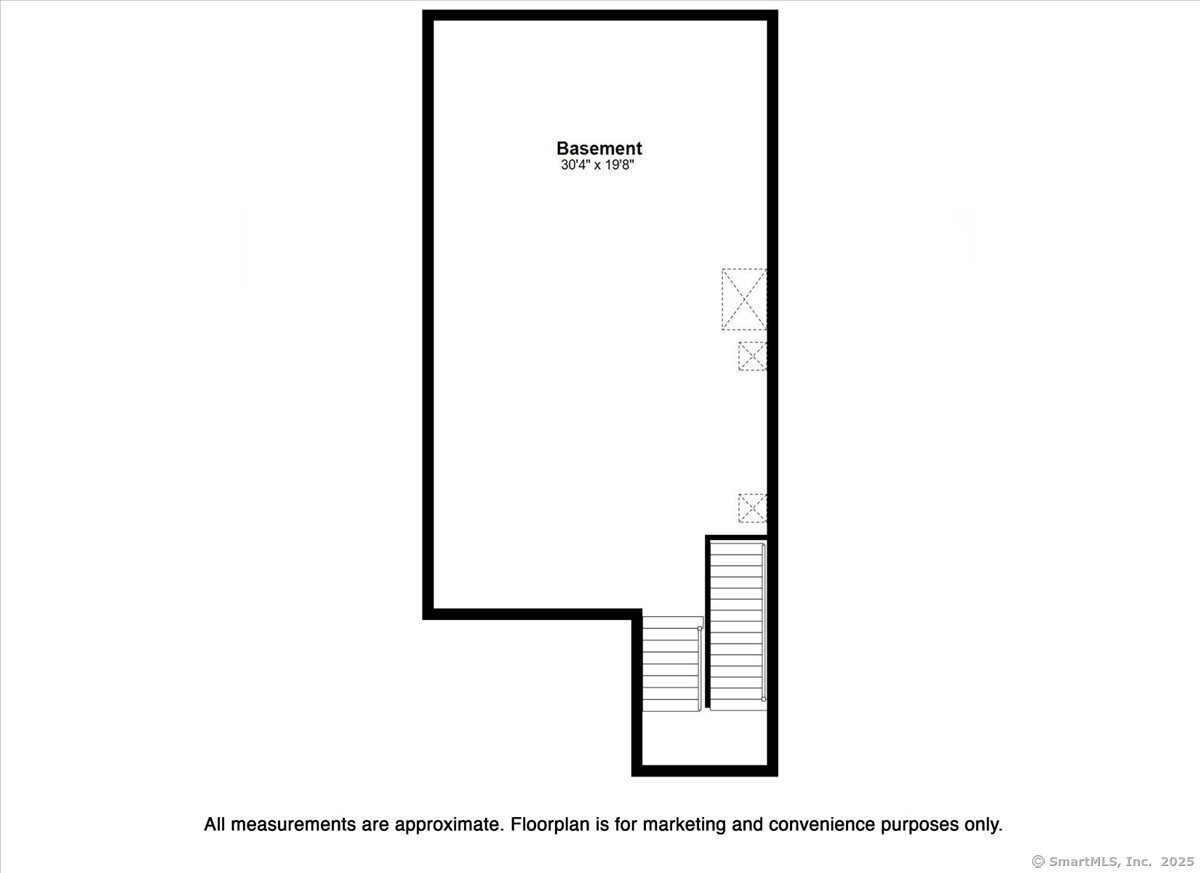More about this Property
If you are interested in more information or having a tour of this property with an experienced agent, please fill out this quick form and we will get back to you!
101 Church Road, Southbury CT 06488
Current Price: $399,000
 2 beds
2 beds  3 baths
3 baths  1819 sq. ft
1819 sq. ft
Last Update: 6/22/2025
Property Type: Condo/Co-Op For Sale
Beautiful open layout townhouse! Enter the home and experience the high ceilings and open floor plan. Kitchen area boasts stainless steel appliances and granite countertops, with a breakfast bar open into the oversized living room. Enjoy the living and dining area with gas fireplace. Relax looking out at the terraced garden area or enjoy a movie with plenty of room for everyone. Main level has a convenient half bathroom. One car garage is a smooth walk into the main level. Two large bedrooms, each one has a full bath and walk-in closet. The primary has an amazing walk-in closet that will knock your socks off. Laundry on the upper level, convenient to both bedrooms. Full basement is a blank tablet ready for you to use for activities or storage. Heatpump and hot water heater recently replaced. Quiet, classy complex cul-de-sac. Live in a beautiful country setting with easy access to Rt 84 and Rt 8, easy to get everywhere. Get out your bike, skis, hiking shoes, fishing gear, kayaks, golf clubs, and tack for all the nearby recreation. Everything you need is available at multiple nearby stores. Stroll through quaint towns, and enjoy local shops, antiquing, and many fantastic restaurants. Nearby plays, theaters, and galleries are a treasure. Close to many private schools. Minutes to parks, shopping, highways, everything you need and want is minutes away! Make your appointment today!
Church Rd is off of Old Waterbury Road.
MLS #: 24078894
Style: Townhouse
Color:
Total Rooms:
Bedrooms: 2
Bathrooms: 3
Acres: 0
Year Built: 2005 (Public Records)
New Construction: No/Resale
Home Warranty Offered:
Property Tax: $4,814
Zoning: R-60
Mil Rate:
Assessed Value: $204,000
Potential Short Sale:
Square Footage: Estimated HEATED Sq.Ft. above grade is 1819; below grade sq feet total is ; total sq ft is 1819
| Appliances Incl.: | Gas Range,Microwave,Refrigerator,Dishwasher |
| Laundry Location & Info: | Upper Level Top of stairs in closet. |
| Fireplaces: | 1 |
| Basement Desc.: | Full,Unfinished |
| Exterior Siding: | Vinyl Siding |
| Exterior Features: | Patio |
| Parking Spaces: | 1 |
| Garage/Parking Type: | Attached Garage |
| Swimming Pool: | 0 |
| Waterfront Feat.: | Not Applicable |
| Lot Description: | On Cul-De-Sac |
| Nearby Amenities: | Golf Course,Health Club,Library,Park,Shopping/Mall,Stables/Riding |
| Occupied: | Owner |
HOA Fee Amount 535
HOA Fee Frequency: Monthly
Association Amenities: .
Association Fee Includes:
Hot Water System
Heat Type:
Fueled By: Hot Air.
Cooling: Ceiling Fans,Central Air
Fuel Tank Location:
Water Service: Public Water Connected
Sewage System: Shared Septic
Elementary: Per Board of Ed
Intermediate: Per Board of Ed
Middle: Per Board of Ed
High School: Pomperaug
Current List Price: $399,000
Original List Price: $399,000
DOM: 40
Listing Date: 3/11/2025
Last Updated: 4/23/2025 9:42:27 PM
Expected Active Date: 3/13/2025
List Agent Name: Dawn Hough
List Office Name: Coldwell Banker Realty
