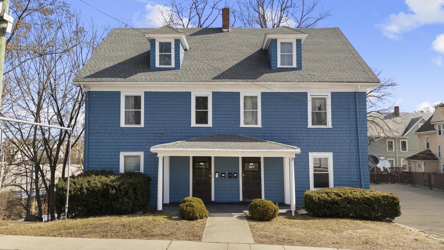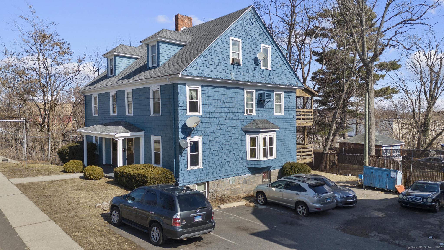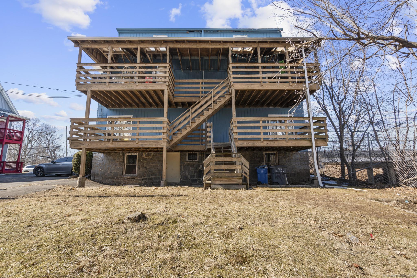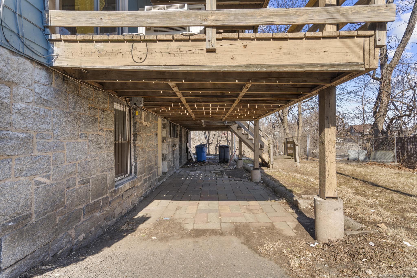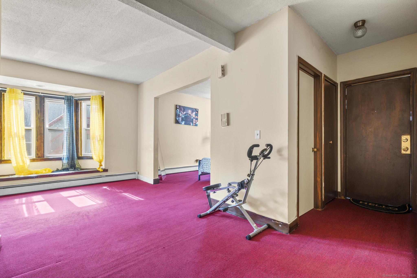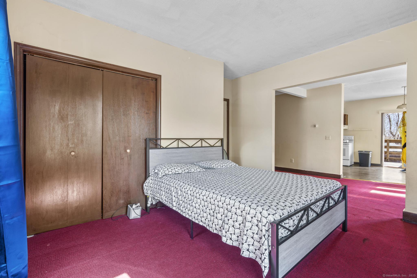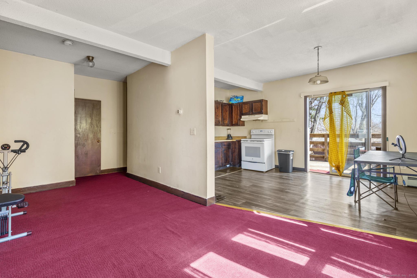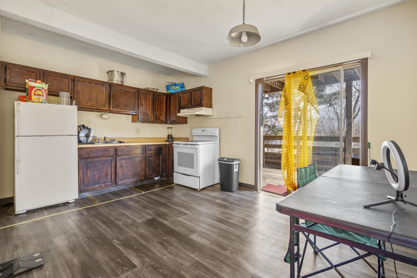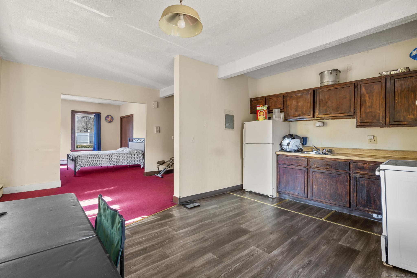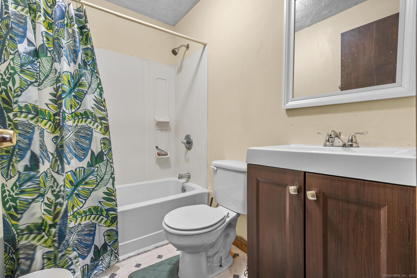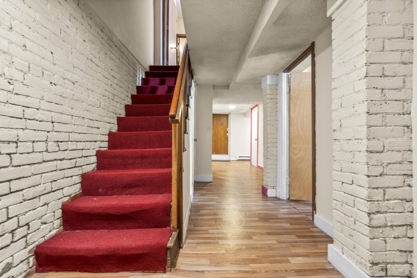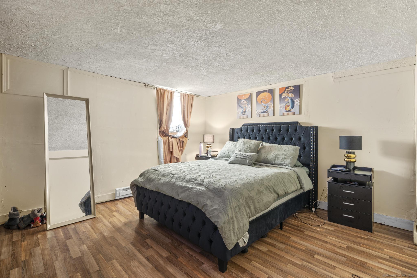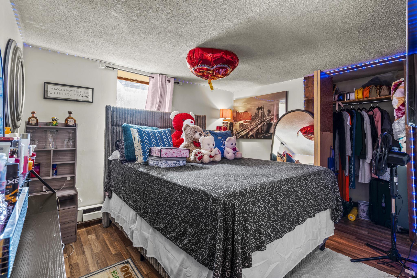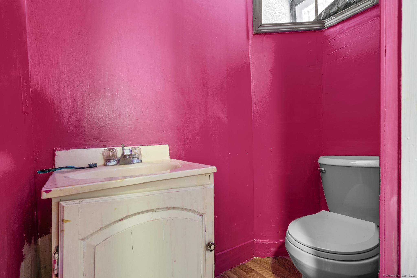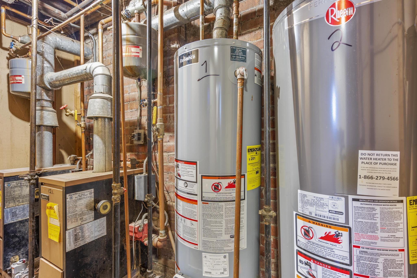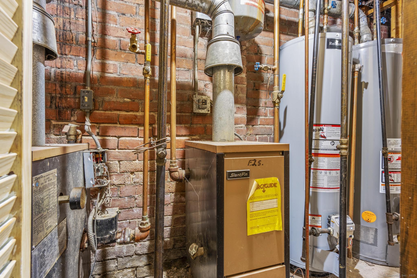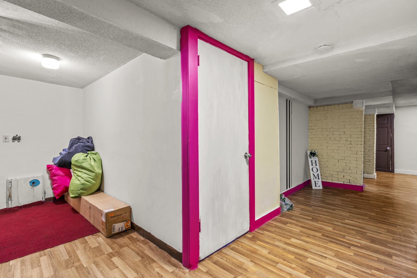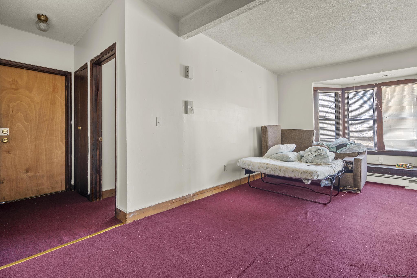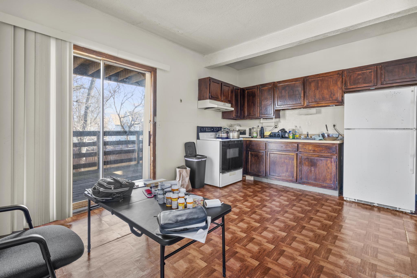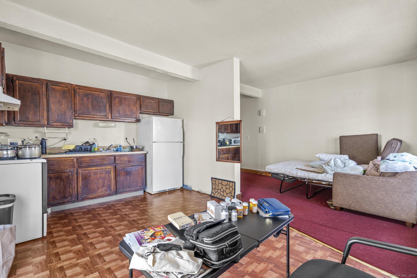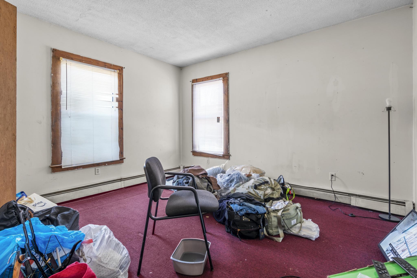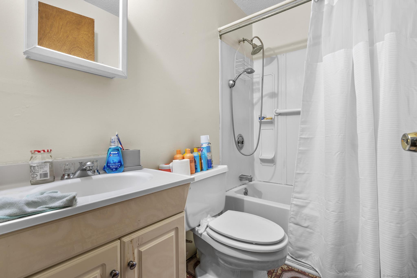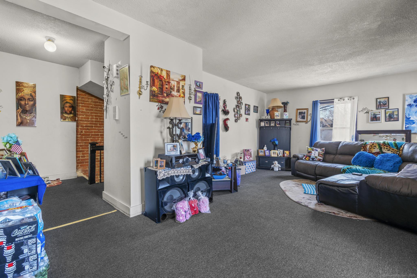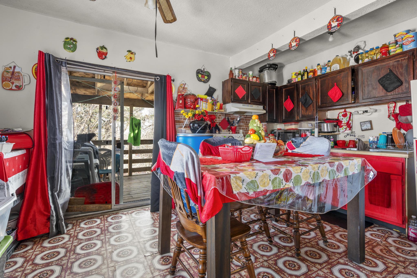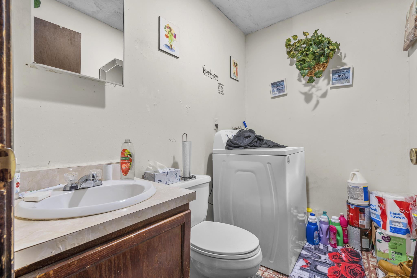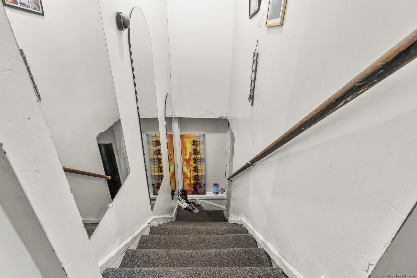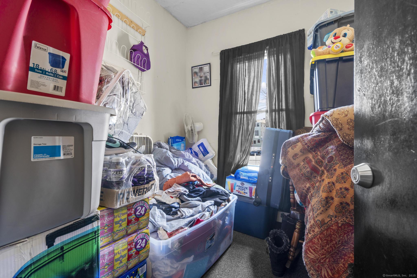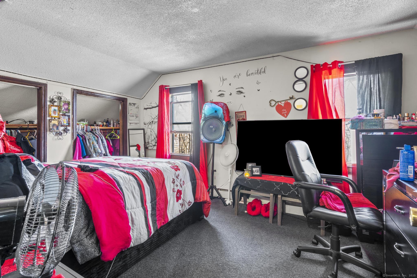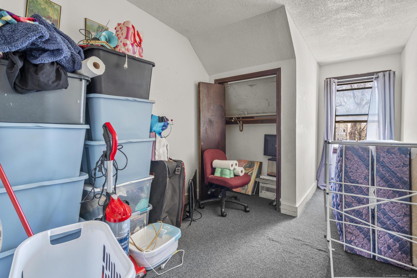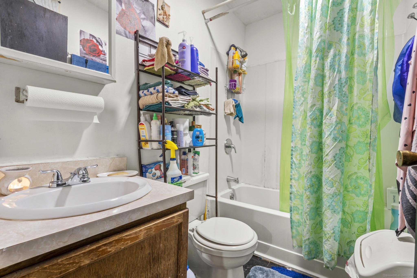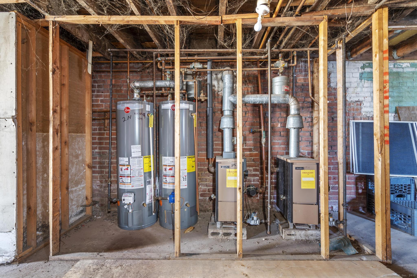More about this Property
If you are interested in more information or having a tour of this property with an experienced agent, please fill out this quick form and we will get back to you!
306-308 Sigourney Street, Hartford CT 06105
Current Price: $500,000
 9 beds
9 beds  7 baths
7 baths  4095 sq. ft
4095 sq. ft
Last Update: 5/21/2025
Property Type: Multi-Family For Sale
Investors take note! 306-308 Sigourney is not your average multifamily property. This four-unit building has been owned and well cared for by the same owners for 30 years and is now ready for its next chapter. With 9 bedrooms, 5 full baths, and 2 half baths, each unit enjoys access to a back balcony, adding to its charm and functionality. Major updates have already been taken care of, including a brand-new roof (2024), fresh exterior paint (2024), new windows in unit 306A, and recently replaced water heaters. All tenants are on month-to-month leases, giving the next owner flexibility. Each unit also has washer and/or dryer hookups, though the appliances belong to the tenants. And lets not forget the prime location, just minutes from Hartford Hospital, St. Francis Hospital, the XL Center, and more. The investment potential is endless! The property is being sold AS-IS.
Main Street to Sigourney.
MLS #: 24078864
Style: Units are Side-by-Side
Color:
Total Rooms:
Bedrooms: 9
Bathrooms: 7
Acres: 0.12
Year Built: 1905 (Public Records)
New Construction: No/Resale
Home Warranty Offered:
Property Tax: $9,981
Zoning: N2-2
Mil Rate:
Assessed Value: $144,760
Potential Short Sale:
Square Footage: Estimated HEATED Sq.Ft. above grade is 4095; below grade sq feet total is ; total sq ft is 4095
| Laundry Location & Info: | Hook-Up In Unit 1 Washer and dryer hook-ups in units. |
| Fireplaces: | 0 |
| Basement Desc.: | Full,Unfinished |
| Exterior Siding: | Aluminum |
| Foundation: | Concrete |
| Roof: | Asphalt Shingle,Gable |
| Parking Spaces: | 0 |
| Garage/Parking Type: | None |
| Swimming Pool: | 0 |
| Waterfront Feat.: | Not Applicable |
| Lot Description: | City Views |
| Nearby Amenities: | Park,Playground/Tot Lot,Public Transportation,Shopping/Mall,Walk to Bus Lines |
| Occupied: | Tenant |
Hot Water System
Heat Type:
Fueled By: Gas on Gas,Steam.
Cooling: None
Fuel Tank Location:
Water Service: Public Water Connected
Sewage System: Public Sewer Connected
Elementary: Per Board of Ed
Intermediate:
Middle:
High School: Per Board of Ed
Current List Price: $500,000
Original List Price: $525,000
DOM: 46
Listing Date: 3/7/2025
Last Updated: 4/25/2025 4:19:35 PM
List Agent Name: Kayla Dayle
List Office Name: Coldwell Banker Realty
