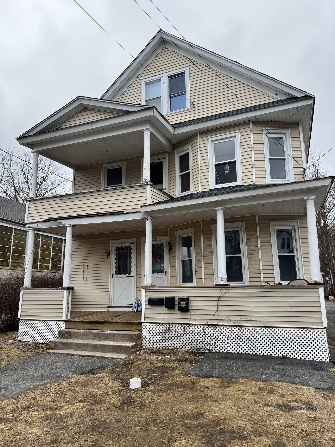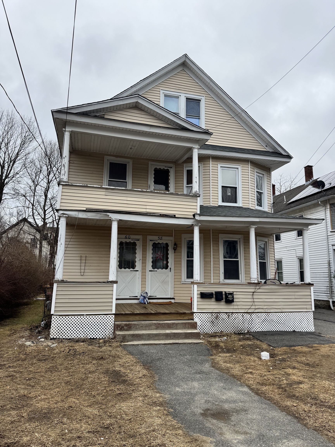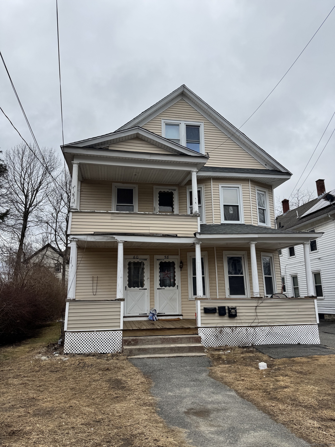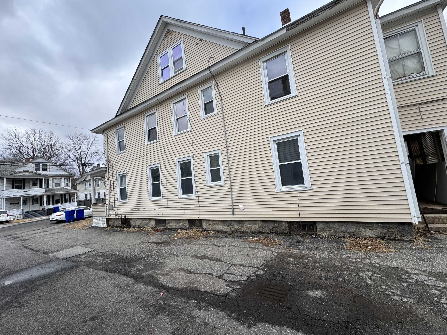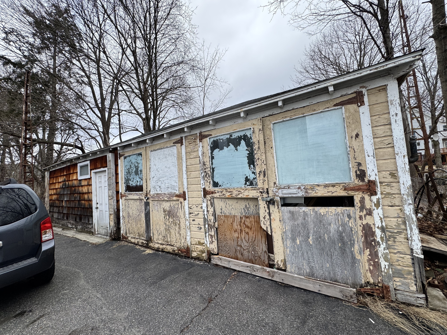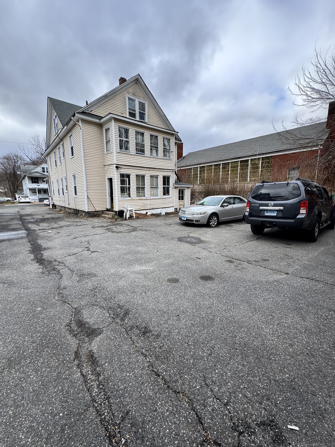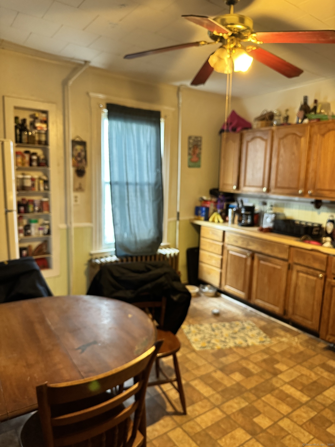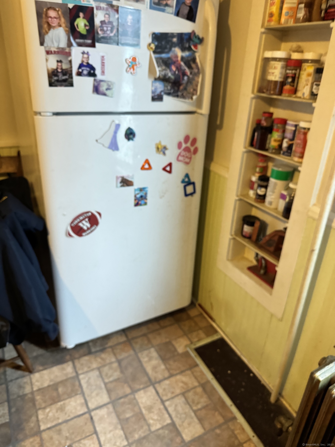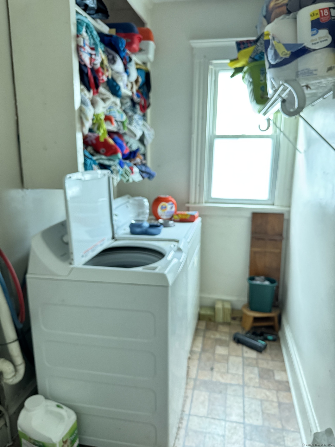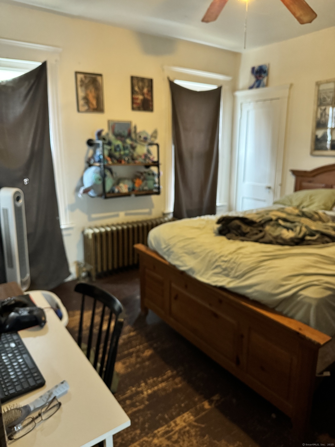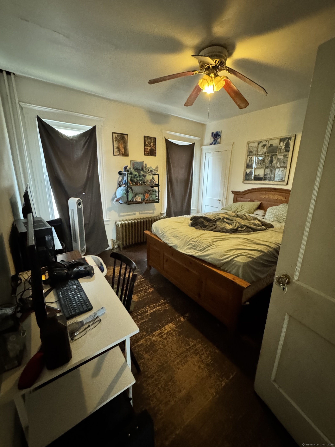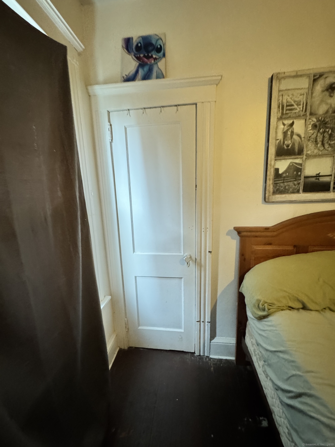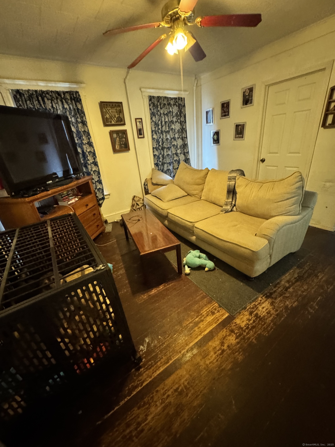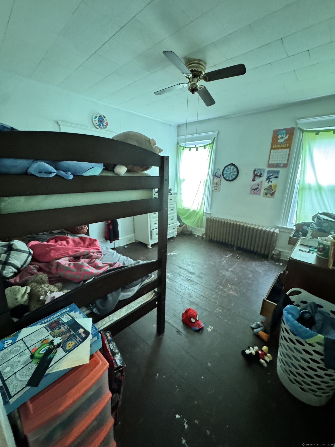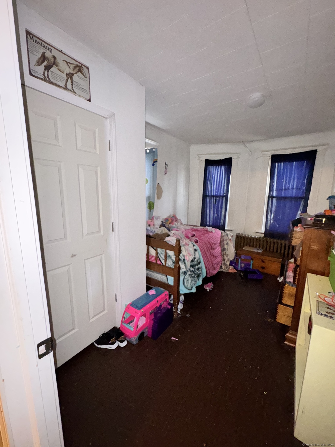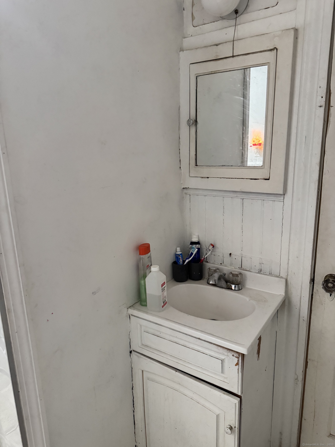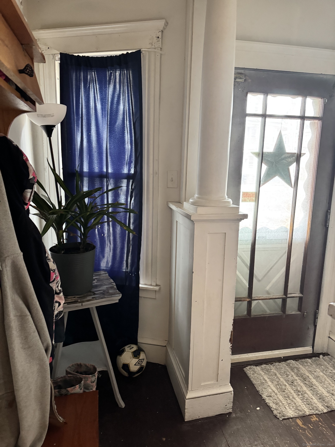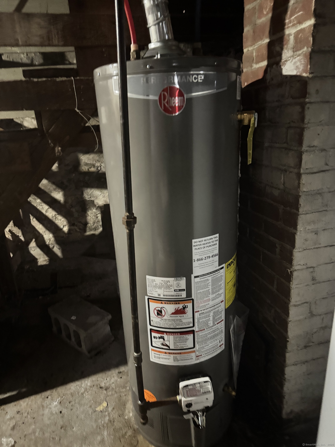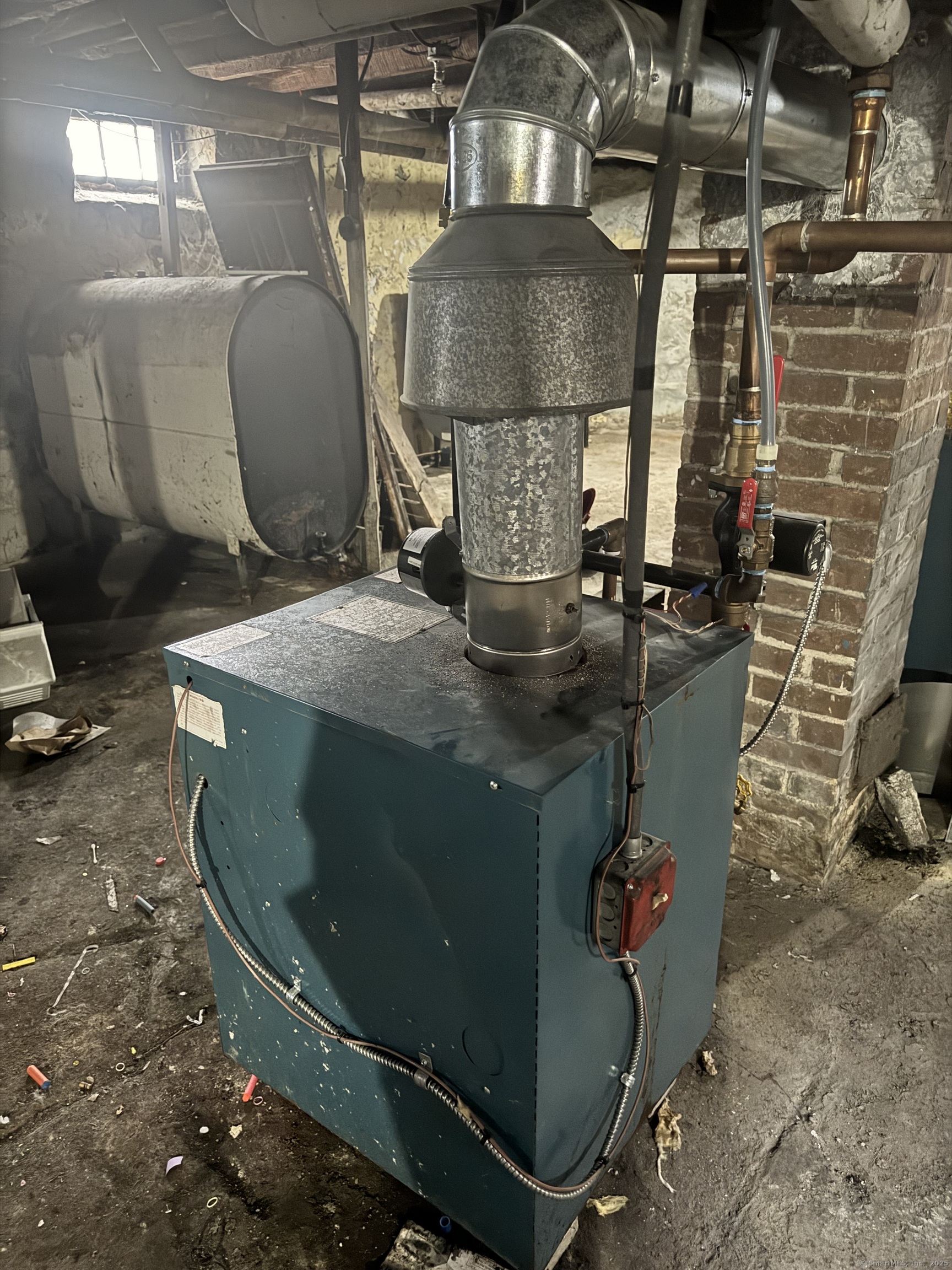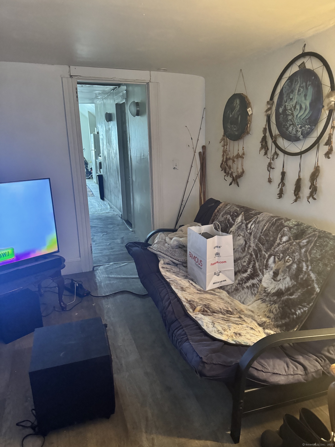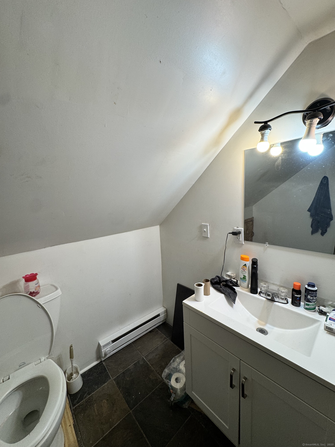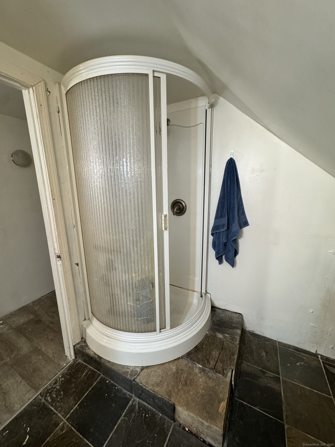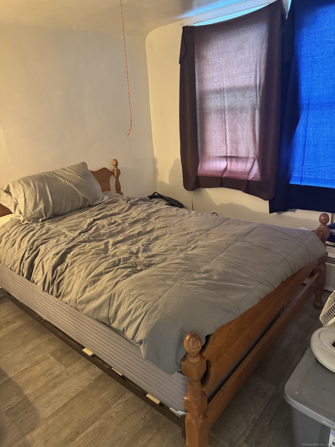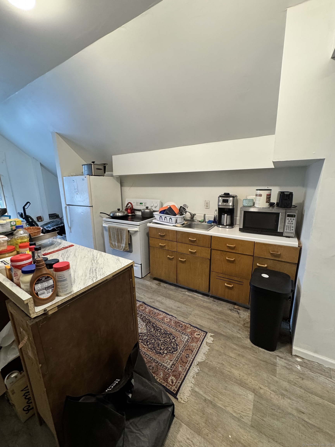More about this Property
If you are interested in more information or having a tour of this property with an experienced agent, please fill out this quick form and we will get back to you!
58 Berry Street, Torrington CT 06790
Current Price: $345,000
 6 beds
6 beds  2 baths
2 baths  2826 sq. ft
2826 sq. ft
Last Update: 6/24/2025
Property Type: Multi-Family For Sale
Back on the market! This oversized two-family home presents an excellent opportunity for investors or owner-occupants looking to maximize rental income. With many updates including conversion of the third-floor into a brand new one bedroom living space featuring a brand-new kitchen and bathroom, much of the major work has already been completed. The third floor could potentially transform this property into a three-family home. The first and second floor units feature 3 spacious bedrooms, an eat in kitchen, living room, one full bathroom, as well as a separate room for in-unit laundry for tenant convenience. Updates to bathrooms, as well as the addition of extra bedrooms have been completed adding value to the property. There are also wrap around enclosed porches on the first and second floor. Tenant utilities are separate and there are storage areas in the 1,171 sq.ft. full basement. Outside, a private driveway leads to an 800 sq. ft. four-car detached garage with plenty of extra parking. Whether youre looking for immediate rental income or long-term growth, this property presents an exceptional opportunity to expand your portfolio. The monthly rent for the first floor is $1400, second floor is $1300, and third floor was previously rented for $1000 per month.
Migeon to Norfolk to Berry St.
MLS #: 24078854
Style: Units on different Floors
Color:
Total Rooms:
Bedrooms: 6
Bathrooms: 2
Acres: 0.15
Year Built: 1920 (Public Records)
New Construction: No/Resale
Home Warranty Offered:
Property Tax: $4,434
Zoning: R6
Mil Rate:
Assessed Value: $92,440
Potential Short Sale:
Square Footage: Estimated HEATED Sq.Ft. above grade is 2826; below grade sq feet total is ; total sq ft is 2826
| Laundry Location & Info: | All Units Have Hook-Ups |
| Fireplaces: | 0 |
| Basement Desc.: | Full,Concrete Floor,Full With Walk-Out |
| Exterior Siding: | Vinyl Siding |
| Foundation: | Stone |
| Roof: | Asphalt Shingle |
| Parking Spaces: | 4 |
| Driveway Type: | Paved |
| Garage/Parking Type: | Detached Garage,Paved,Off Street Parking,Driveway |
| Swimming Pool: | 0 |
| Waterfront Feat.: | Not Applicable |
| Lot Description: | Level Lot |
| Nearby Amenities: | Commuter Bus,Medical Facilities,Park,Shopping/Mall |
| Occupied: | Tenant |
Hot Water System
Heat Type:
Fueled By: Hot Water.
Cooling: Window Unit
Fuel Tank Location: In Basement
Water Service: Public Water Connected
Sewage System: Public Sewer Connected
Elementary: Per Board of Ed
Intermediate: Per Board of Ed
Middle:
High School: Per Board of Ed
Current List Price: $345,000
Original List Price: $345,000
DOM: 109
Listing Date: 3/7/2025
Last Updated: 6/12/2025 9:20:46 PM
List Agent Name: Tiffany Maldonado
List Office Name: The Bella Group, LLC
