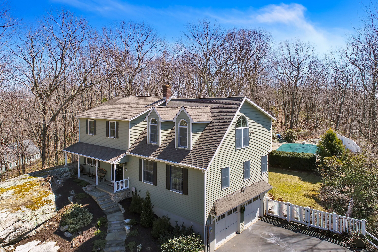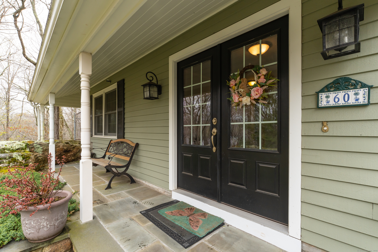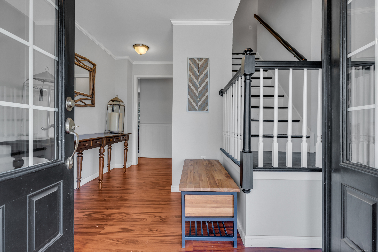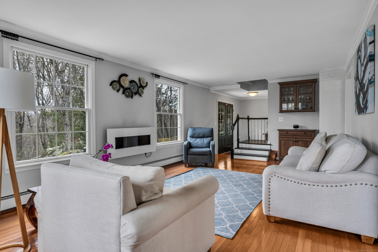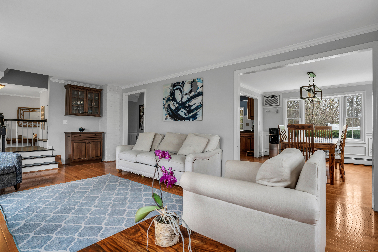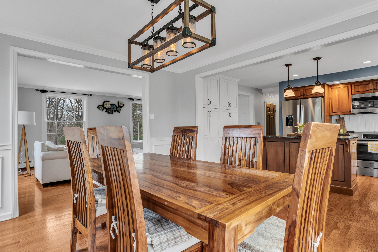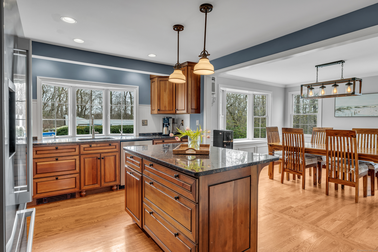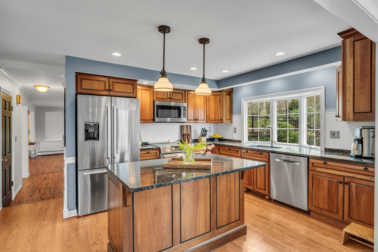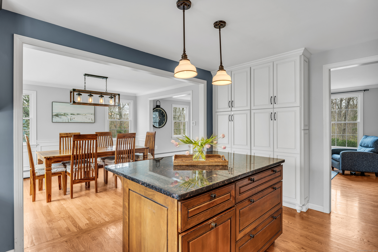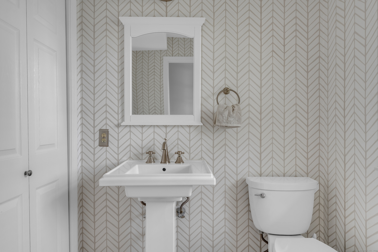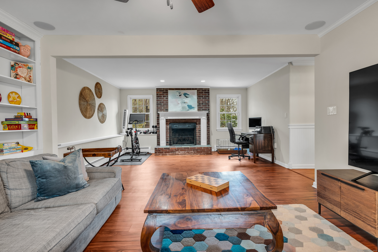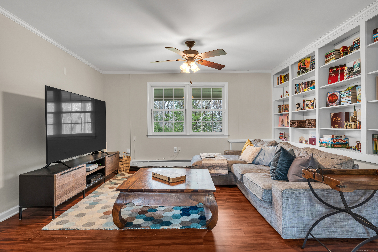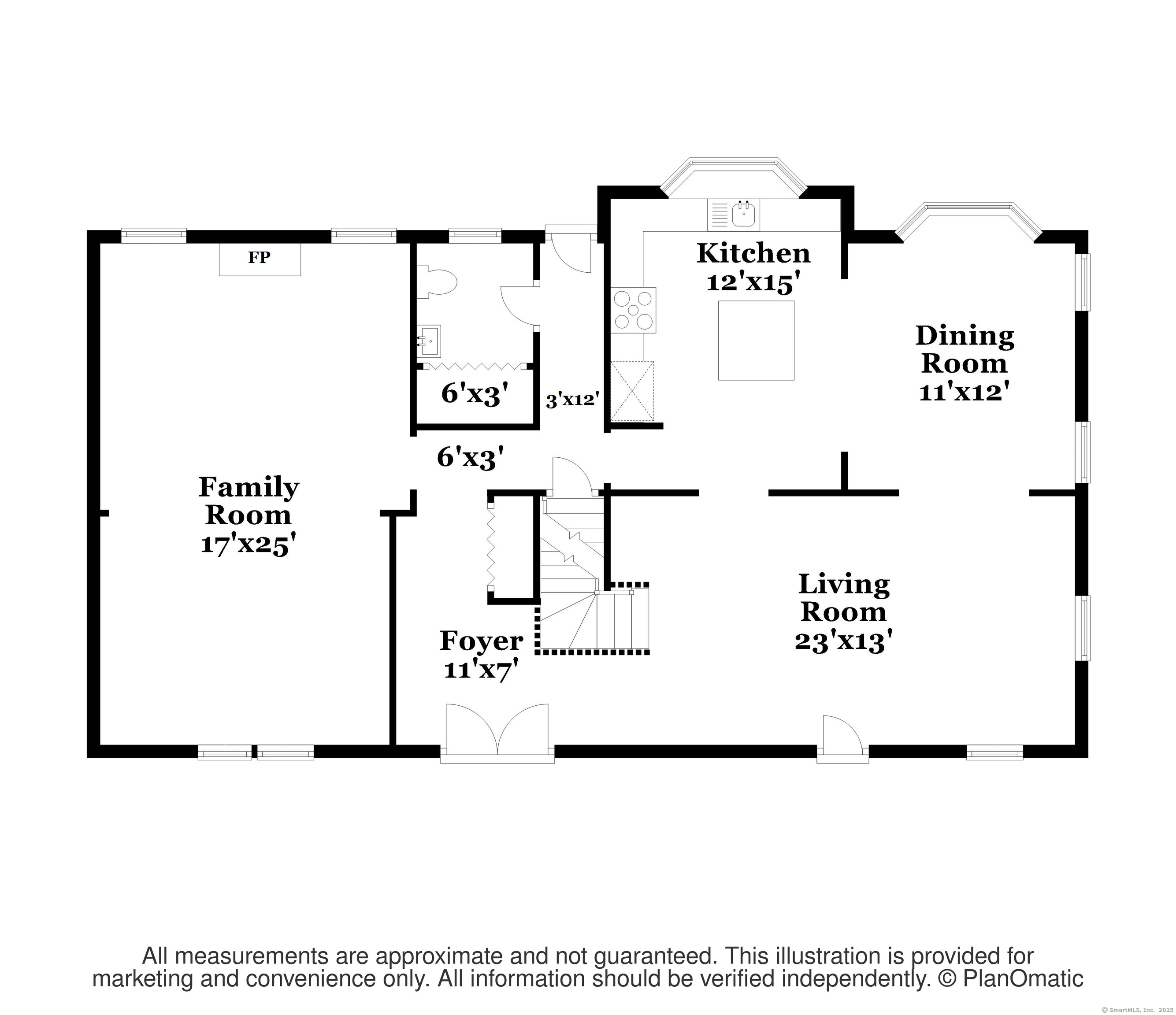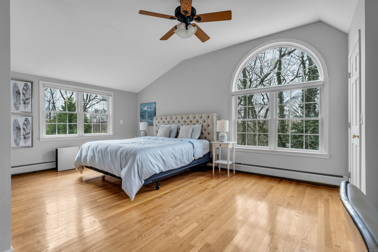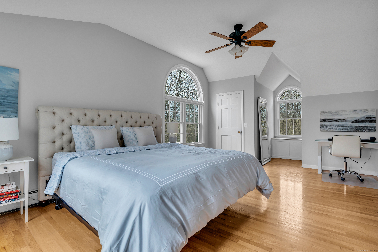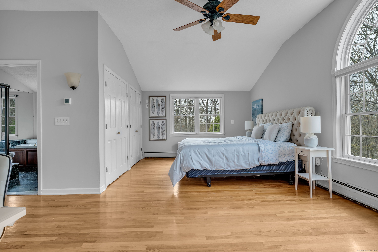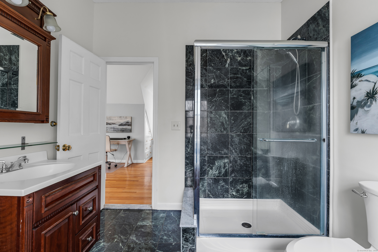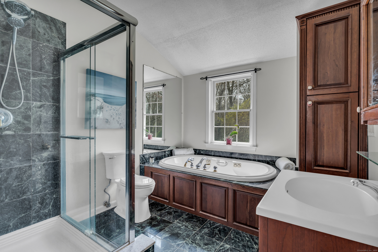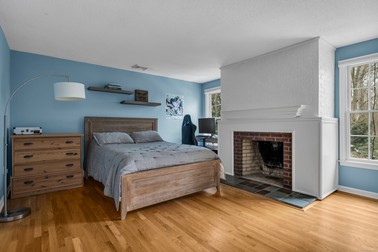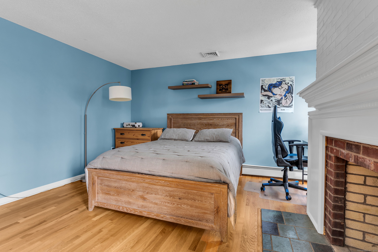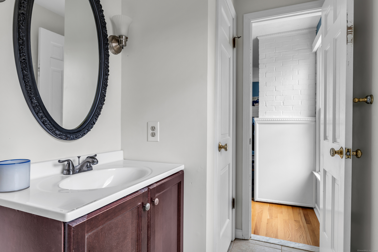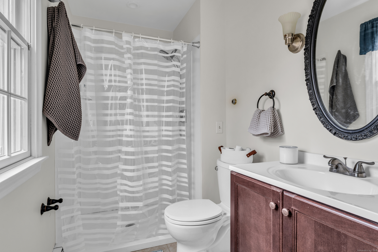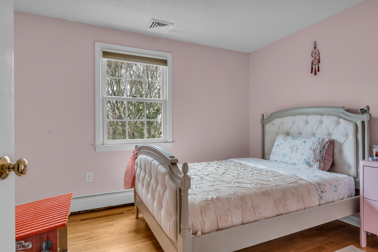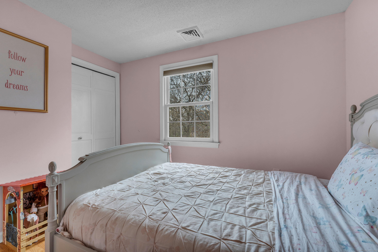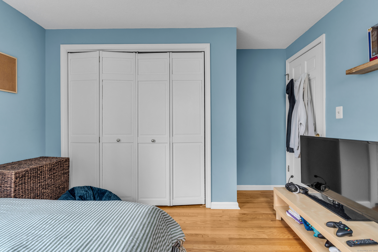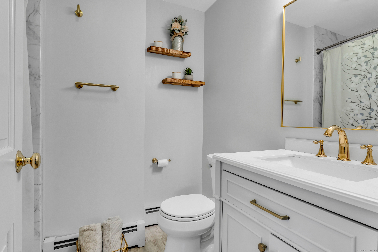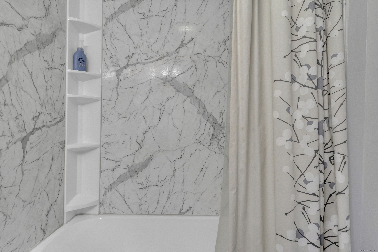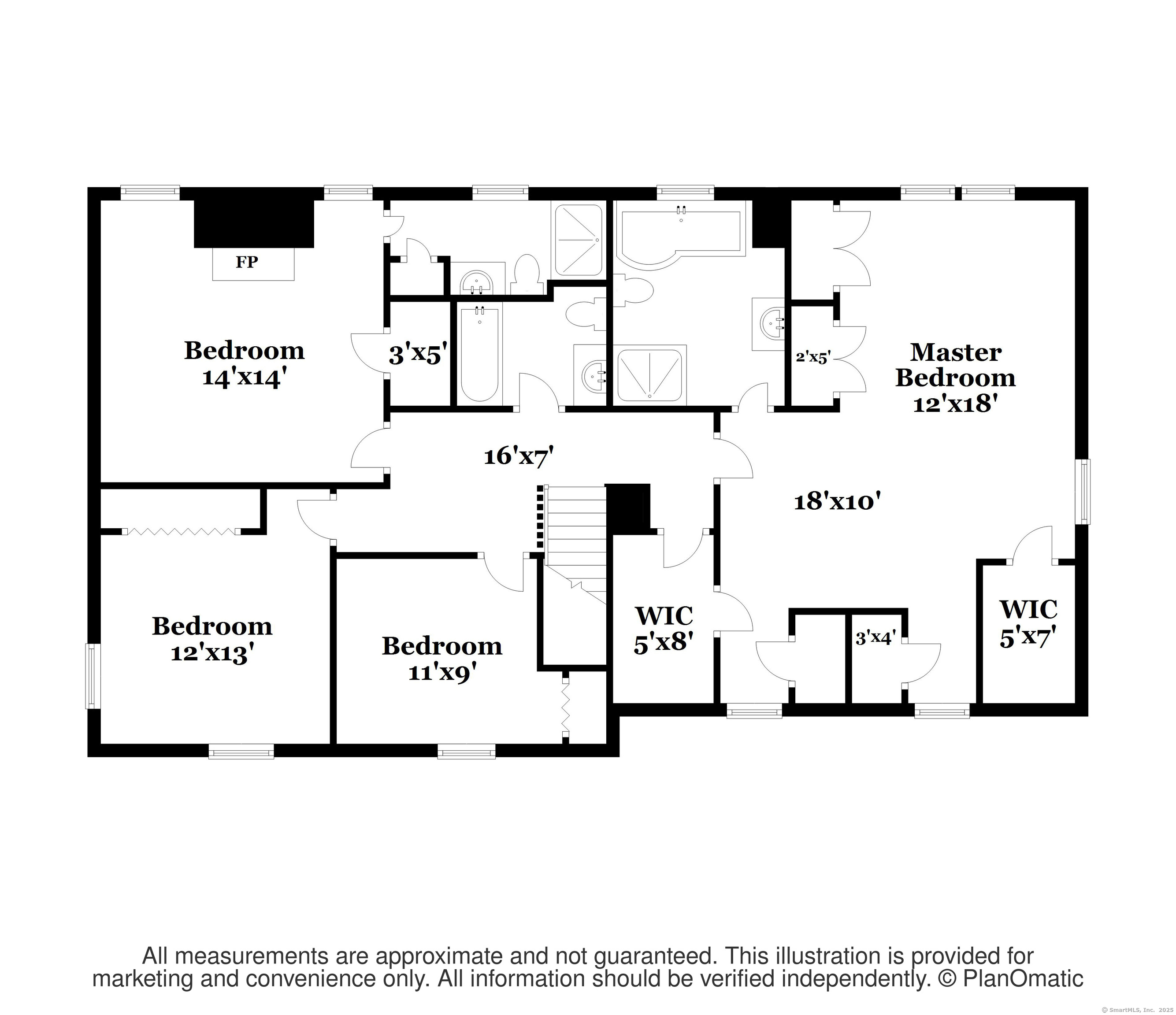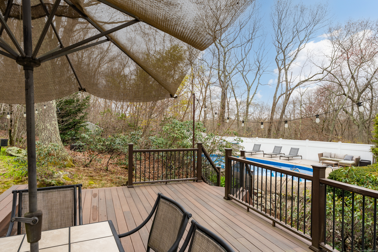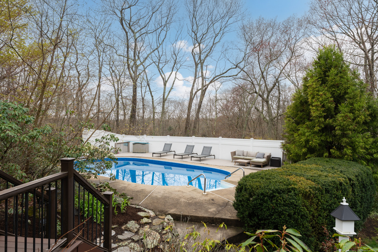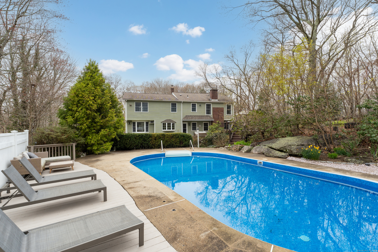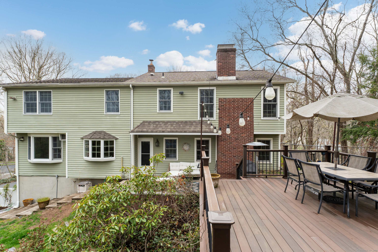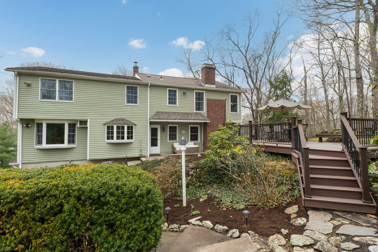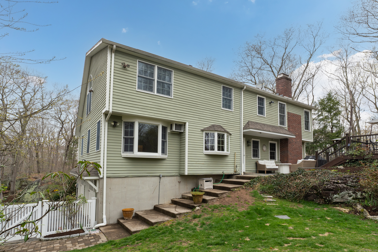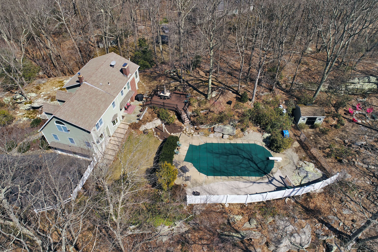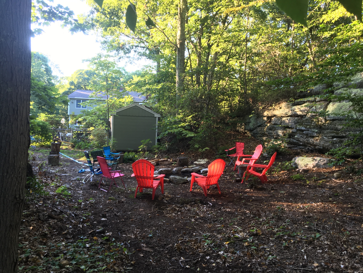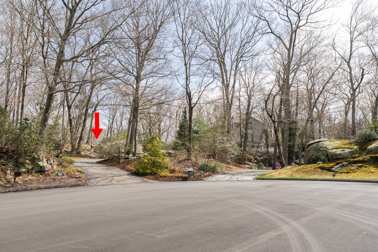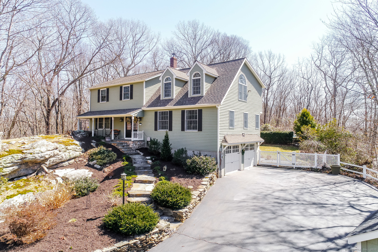More about this Property
If you are interested in more information or having a tour of this property with an experienced agent, please fill out this quick form and we will get back to you!
60 Ledgeview Lane, Guilford CT 06437
Current Price: $690,000
 4 beds
4 beds  4 baths
4 baths  2553 sq. ft
2553 sq. ft
Last Update: 6/21/2025
Property Type: Single Family For Sale
Discover your dream home in this beautifully updated 4-bedroom, 3.5-bath gem tucked away in a quiet, ultra-private cul-de-sac just minutes from the Town Green and I-95. Step inside to a bright, open layout filled with natural light from south-facing windows. The kitchen is a chefs delight with granite countertops, rich cherry cabinetry, and seamless flow into the dining and living areas-perfect for entertaining or cozy family nights. The spacious family room features a charming fireplace, custom built-ins, and direct access to your own backyard paradise. A fully fenced yard, expansive deck, new patio, and a heated in-ground pool create the ultimate setting for unforgettable gatherings or peaceful lounging. Upstairs, the luxurious primary suite impresses with soaring cathedral ceilings, cozy window seats, custom built-ins, ample closet space, and a spa-like bath featuring a jetted tub and separate shower. Three additional bedrooms include a second en suite with its own fireplace and walk-in closet - ideal for guests. Extras include a roomy two-car garage with space for storage and mechanicals, two bonus sheds for hobbies or a workshop, and convenient main-level laundry. The heated in-ground pool, newer patio, and deck are the perfect combination for entertaining - it is a place that inspires fun!
Guilford Center, north on Rt 77 left on Hubbard Rd, Right on Saw Mill Rd, right on ledge view. Driveway on the left, house on right.
MLS #: 24078837
Style: Colonial
Color:
Total Rooms:
Bedrooms: 4
Bathrooms: 4
Acres: 1.4
Year Built: 1977 (Public Records)
New Construction: No/Resale
Home Warranty Offered:
Property Tax: $11,067
Zoning: R-5
Mil Rate:
Assessed Value: $387,240
Potential Short Sale:
Square Footage: Estimated HEATED Sq.Ft. above grade is 2553; below grade sq feet total is ; total sq ft is 2553
| Appliances Incl.: | Oven/Range,Refrigerator,Dishwasher,Washer,Dryer |
| Fireplaces: | 2 |
| Interior Features: | Audio System,Auto Garage Door Opener,Cable - Pre-wired |
| Basement Desc.: | None |
| Exterior Siding: | Clapboard |
| Foundation: | Concrete |
| Roof: | Fiberglass Shingle |
| Parking Spaces: | 2 |
| Garage/Parking Type: | Under House Garage |
| Swimming Pool: | 1 |
| Waterfront Feat.: | Not Applicable |
| Lot Description: | Fence - Privacy,Fence - Full,In Subdivision,Lightly Wooded,Sloping Lot,On Cul-De-Sac |
| Nearby Amenities: | Commuter Bus,Golf Course,Health Club,Library,Medical Facilities,Park,Public Rec Facilities |
| Occupied: | Owner |
Hot Water System
Heat Type:
Fueled By: Baseboard.
Cooling: Central Air,Zoned
Fuel Tank Location: In Garage
Water Service: Private Well
Sewage System: Septic
Elementary: Per Board of Ed
Intermediate:
Middle:
High School: Guilford
Current List Price: $690,000
Original List Price: $690,000
DOM: 55
Listing Date: 4/14/2025
Last Updated: 4/30/2025 8:28:34 PM
Expected Active Date: 4/27/2025
List Agent Name: Leigh Whiteman
List Office Name: William Raveis Real Estate
