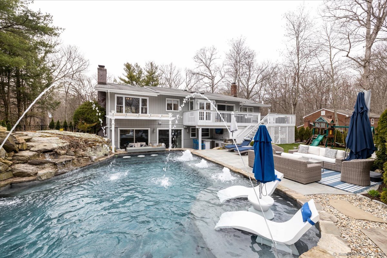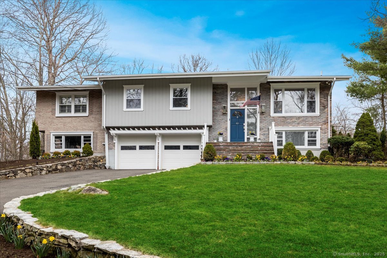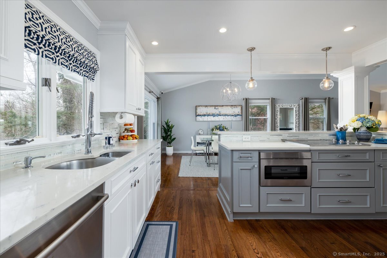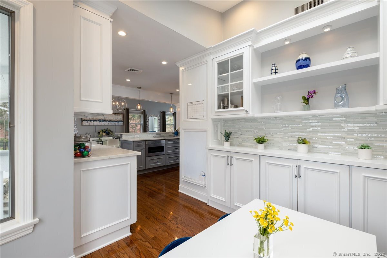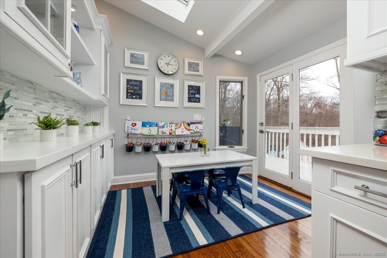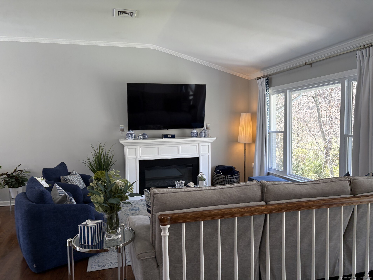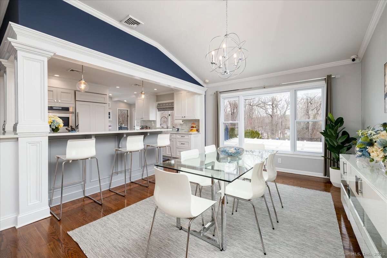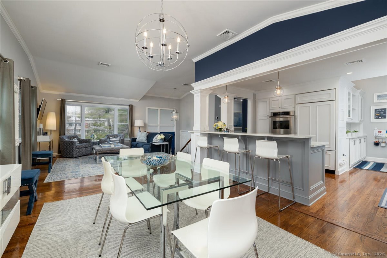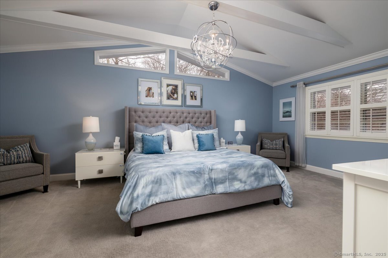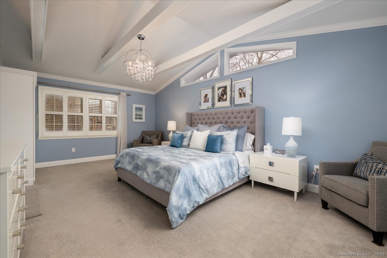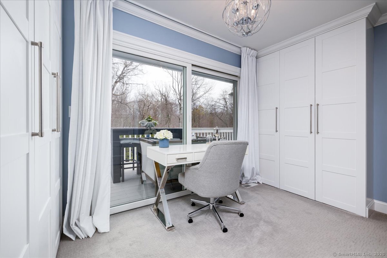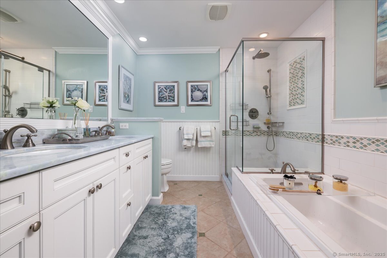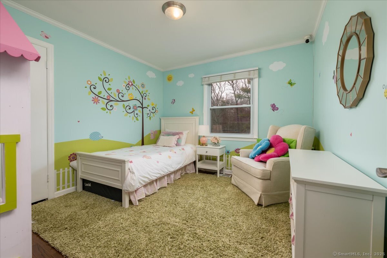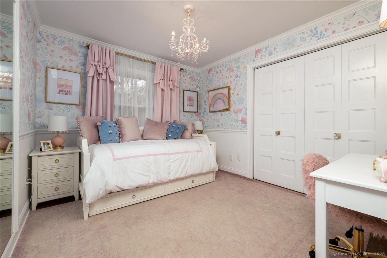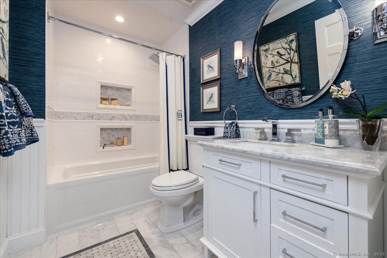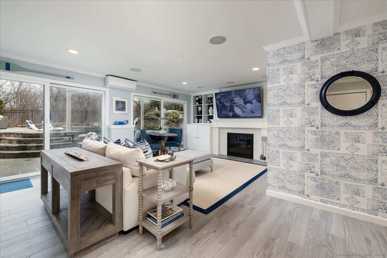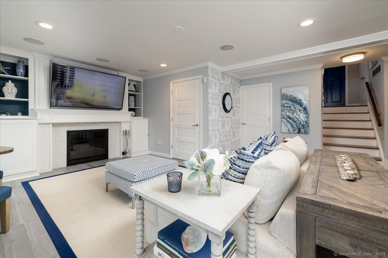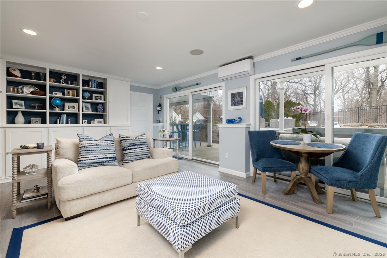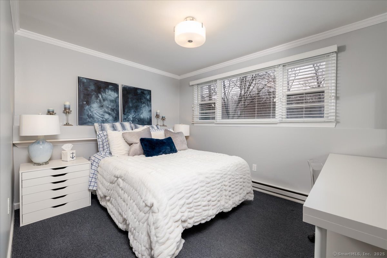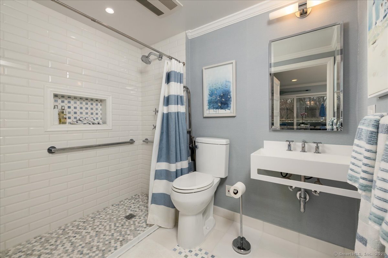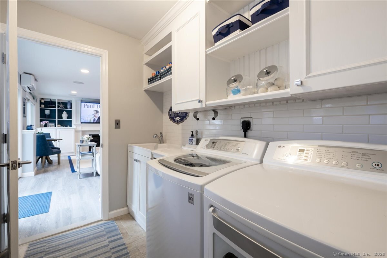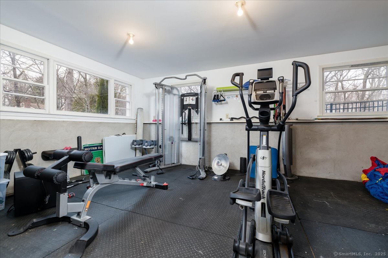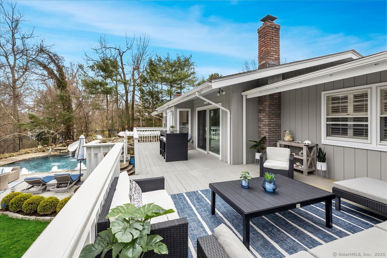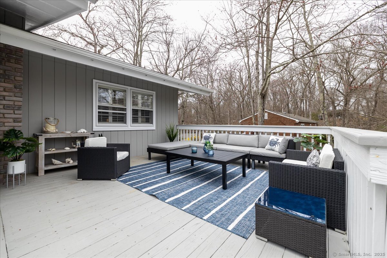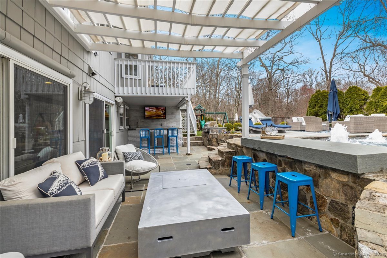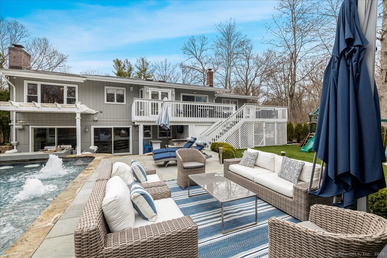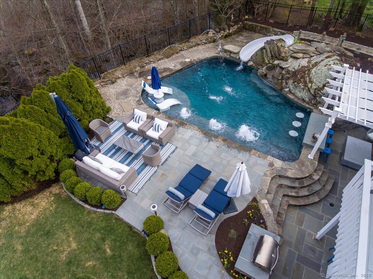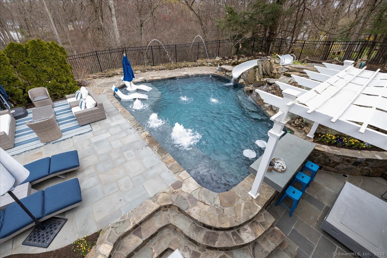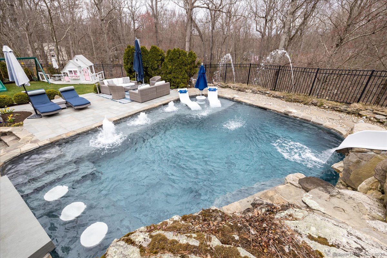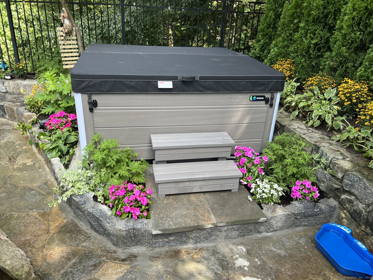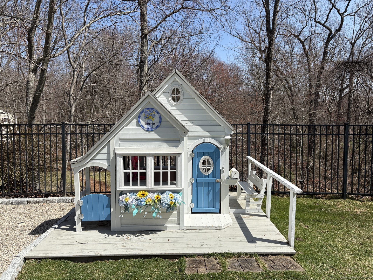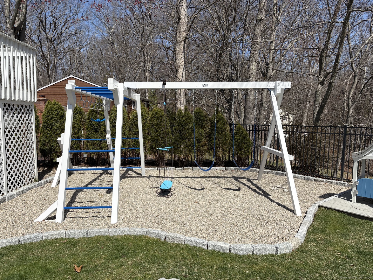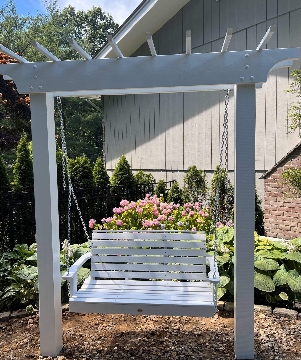More about this Property
If you are interested in more information or having a tour of this property with an experienced agent, please fill out this quick form and we will get back to you!
44 Malibu Road, Stamford CT 06903
Current Price: $1,200,000
 4 beds
4 beds  3 baths
3 baths  2302 sq. ft
2302 sq. ft
Last Update: 6/25/2025
Property Type: Single Family For Sale
Step outside to your own private outdoor oasis, where countless hours of entertaining and relaxation await! Enjoy the heated saltwater gunite pool with natural waterfall, custom slide, deck jets and bubblers, swim-up bar and large separate hot tub for additional enjoyment. The property is meticulously maintained with modern amenities for todays easy lifestyle. Quality attention to detail is evident throughout the house. Light filled with open floor spaces, the living room has large picture window and electric fireplace; the dining room overlooking backyard leads into cooks kitchen with breakfast nook & skylight. Impressive primary bedroom features separate dressing room, sliding door to extensive deck, large custom walk-in closet and spa like bathroom. 2 additional bedrooms & guest bathroom complete first floor. Lower level features large family room with fireplace, built-ins and sliders to patio leading to an outdoor kitchen. 4th bedroom or office, large bathroom with walk-in shower, updated laundry room, a room off garage is currently being used as a work-out room. Security system, irrigation system and portable dual fuel generator that can power the entire house are extra features. The professionally designed landscaping and plantings are a true delight. The back yard also includes a playhouse, new playground and separate adult area with large swing and water fountain for total enjoyment. Expect to be WOWED!
Your own private outdoor oasis comes equipped with outdoor TV, eight speaker outdoor surround sound system, and poolside kitchen featuring a built-in gas grill, refrigerator, sink and stainless steel ice bin cooler/wine chiller. Located on a quiet North Stamford cul-de-sac, just a few minutes to the Merritt Parkway & Chestnut Hill Park, shopping and restaurant. Fun, relaxation and living life to its fullest are waiting for you..
Merritt Parkway, exit 34, North on Long Ridge Road, Left onto Butternut Lane bearing right at fork, then right onto Malibu Road
MLS #: 24078822
Style: Raised Ranch
Color: light grey
Total Rooms:
Bedrooms: 4
Bathrooms: 3
Acres: 1
Year Built: 1974 (Public Records)
New Construction: No/Resale
Home Warranty Offered:
Property Tax: $12,517
Zoning: RA1
Mil Rate:
Assessed Value: $549,940
Potential Short Sale:
Square Footage: Estimated HEATED Sq.Ft. above grade is 2302; below grade sq feet total is ; total sq ft is 2302
| Appliances Incl.: | Electric Cooktop,Wall Oven,Microwave,Refrigerator,Freezer,Subzero,Dishwasher,Washer,Dryer |
| Laundry Location & Info: | Lower Level off Family Room |
| Fireplaces: | 2 |
| Energy Features: | Generator,Thermopane Windows |
| Energy Features: | Generator,Thermopane Windows |
| Basement Desc.: | None |
| Exterior Siding: | Shingle |
| Exterior Features: | Lighting,Hot Tub,Patio,Grill,Underground Utilities,Deck,Garden Area,Stone Wall,Underground Sprinkler |
| Foundation: | Concrete |
| Roof: | Asphalt Shingle |
| Parking Spaces: | 2 |
| Garage/Parking Type: | Attached Garage |
| Swimming Pool: | 1 |
| Waterfront Feat.: | Not Applicable |
| Lot Description: | Fence - Partial,Some Wetlands,Level Lot,On Cul-De-Sac,Professionally Landscaped,Rolling |
| Nearby Amenities: | Golf Course,Library,Medical Facilities,Park,Playground/Tot Lot,Public Transportation,Shopping/Mall |
| Occupied: | Owner |
Hot Water System
Heat Type:
Fueled By: Baseboard,Hot Air.
Cooling: Central Air,Zoned
Fuel Tank Location: In Basement
Water Service: Private Well
Sewage System: Septic
Elementary: Roxbury
Intermediate:
Middle: Cloonan
High School: Westhill
Current List Price: $1,200,000
Original List Price: $1,200,000
DOM: 11
Listing Date: 4/10/2025
Last Updated: 4/21/2025 9:25:23 PM
List Agent Name: Joan Breslow
List Office Name: Berkshire Hathaway NE Prop.
