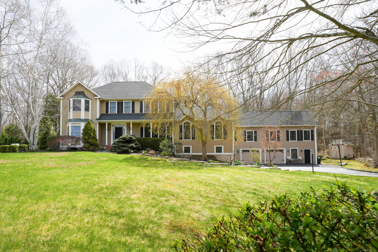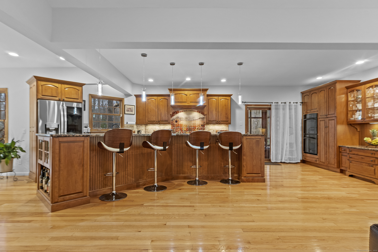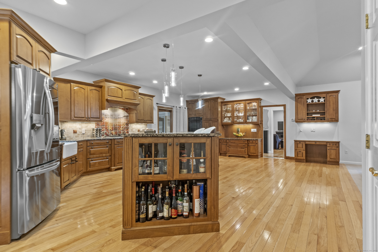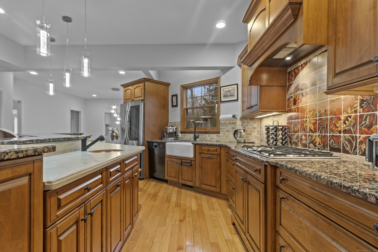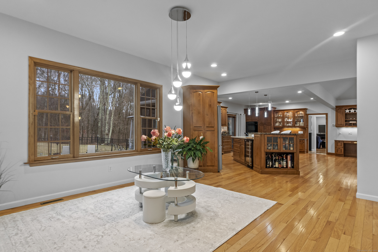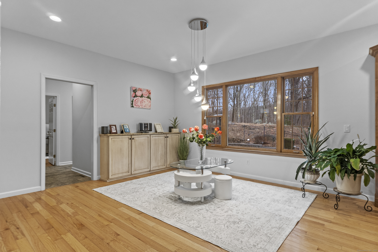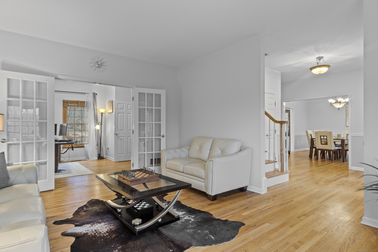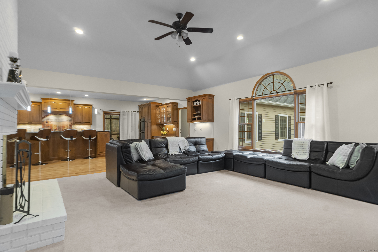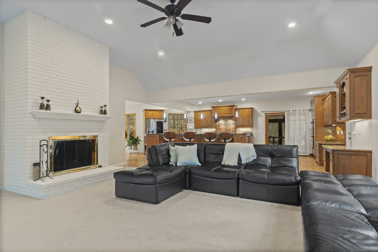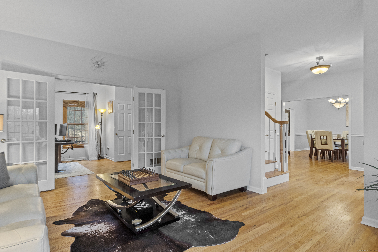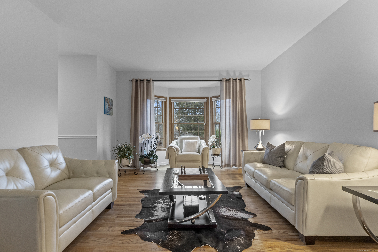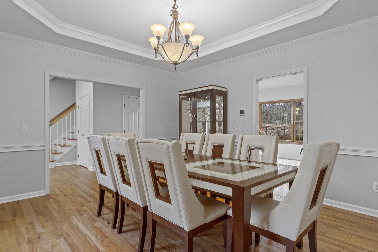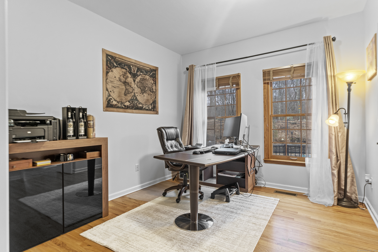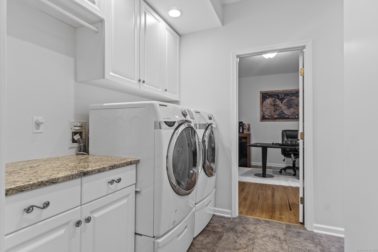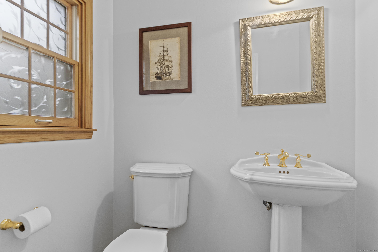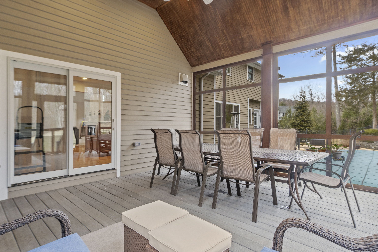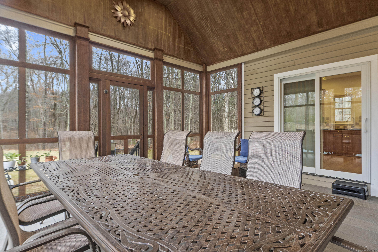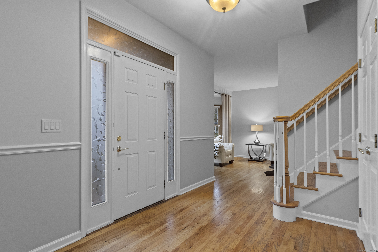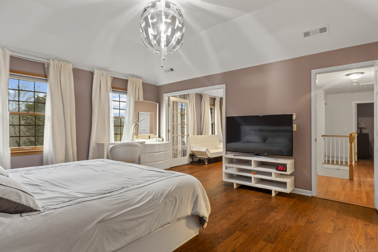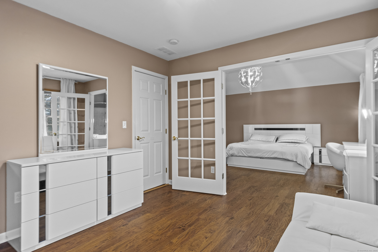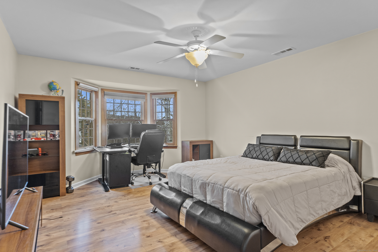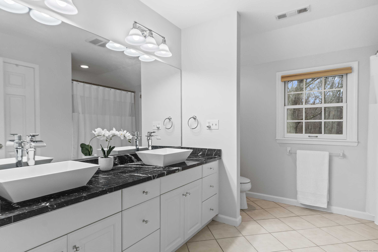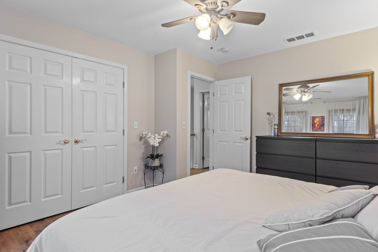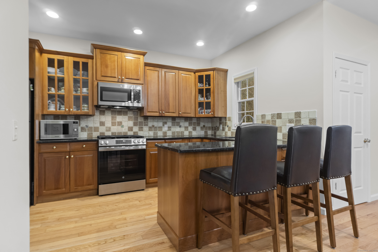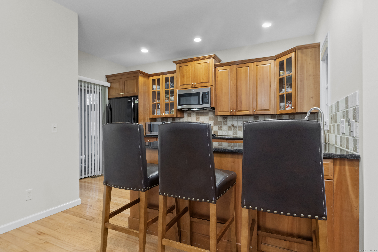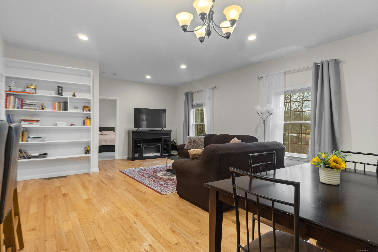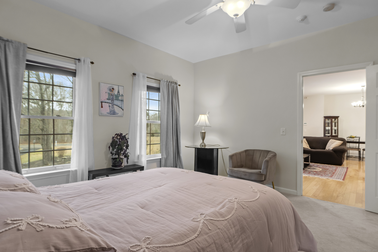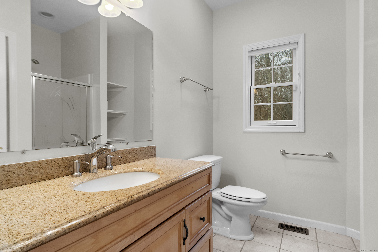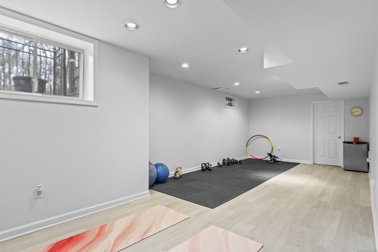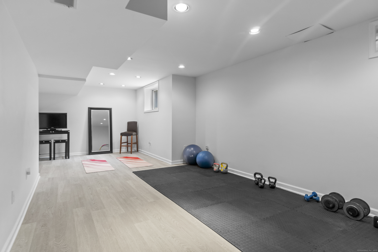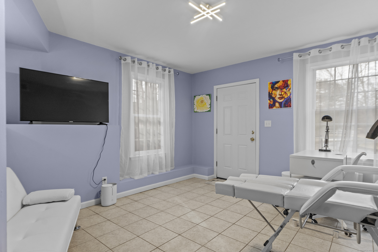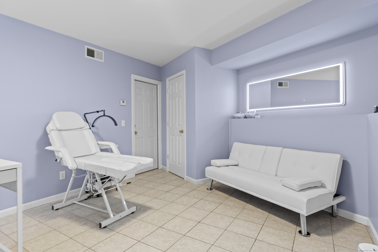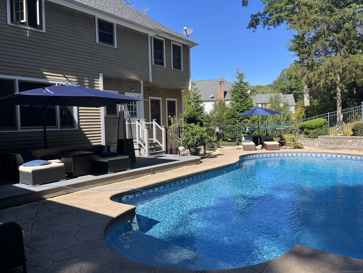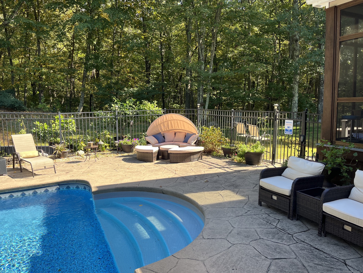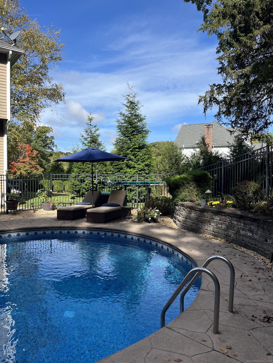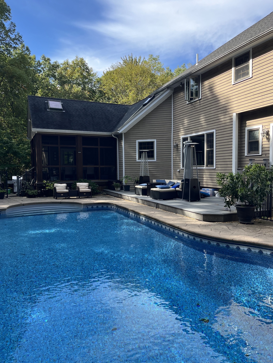More about this Property
If you are interested in more information or having a tour of this property with an experienced agent, please fill out this quick form and we will get back to you!
20 Blanket Meadow Road, Monroe CT 06468
Current Price: $1,450,000
 5 beds
5 beds  4 baths
4 baths  5044 sq. ft
5044 sq. ft
Last Update: 7/26/2025
Property Type: Single Family For Sale
Welcome to 20 Blanket Meadow Rd. This stunning custom-built Colonial sits on nearly 2.5 flat acres in one of Monroes most desirable neighborhoods, offering over 5,000 sq.ft. across three levels. The main level features an expansive open-concept kitchen with solid wood cabinetry, granite countertops, a gas range, and double ovens, seamlessly flowing into the family room where youll be welcomed by a white-washed stone wood-burning fireplace. A formal dining and living room, a private home office, a laundry room, and a half bath complete the level. Heading upstairs, youll find that the primary suite boasts a walk-in closet and a luxurious en-suite bath. Three additional bedrooms and a hall bath provide ample space round out the upper level. The lower level is currently a home gym but offers endless possibilities. Yet another standout feature of this home is the four car garage. Head through the second garage bays and you will find the ground level home office with exterior entrance off the driveway, which is currently being used as a home Spa. Outside, enjoy a resort-like backyard with an in-ground pool featuring a new liner, an expansive deck, a garden with fruit trees, berries, and herbs, and a screened in lanai. A legal one-bedroom in-law apartment with a separate entrance and utilities makes this home perfect for multigenerational living.This exceptional property offers space, functionality, and luxury -dont miss the opportunity to call this home yours.
Whole house generator included.
Hattertown to Blanket Meadow
MLS #: 24078821
Style: Colonial
Color: Tan
Total Rooms:
Bedrooms: 5
Bathrooms: 4
Acres: 2.47
Year Built: 1998 (Public Records)
New Construction: No/Resale
Home Warranty Offered:
Property Tax: $19,288
Zoning: RF2
Mil Rate:
Assessed Value: $672,760
Potential Short Sale:
Square Footage: Estimated HEATED Sq.Ft. above grade is 4594; below grade sq feet total is 450; total sq ft is 5044
| Appliances Incl.: | Gas Cooktop,Wall Oven,Microwave,Refrigerator,Dishwasher,Washer,Dryer |
| Laundry Location & Info: | Main Level Main level |
| Fireplaces: | 1 |
| Energy Features: | Energy Star Rated,Generator,Programmable Thermostat,Storm Doors |
| Interior Features: | Auto Garage Door Opener |
| Energy Features: | Energy Star Rated,Generator,Programmable Thermostat,Storm Doors |
| Basement Desc.: | Full |
| Exterior Siding: | Wood |
| Exterior Features: | Porch-Screened,Fruit Trees,Porch,Garden Area,Lighting,Patio |
| Foundation: | Concrete |
| Roof: | Asphalt Shingle |
| Parking Spaces: | 4 |
| Garage/Parking Type: | Attached Garage,Under House Garage |
| Swimming Pool: | 1 |
| Waterfront Feat.: | Not Applicable |
| Lot Description: | Corner Lot,Some Wetlands,Lightly Wooded,Level Lot,On Cul-De-Sac |
| Nearby Amenities: | Golf Course,Lake,Library,Medical Facilities,Playground/Tot Lot,Public Pool,Public Rec Facilities,Tennis Courts |
| Occupied: | Owner |
Hot Water System
Heat Type:
Fueled By: Hot Air.
Cooling: Ceiling Fans,Central Air,Zoned
Fuel Tank Location: In Basement
Water Service: Public Water Connected
Sewage System: Septic
Elementary: Stepney
Intermediate:
Middle: Jockey Hollow
High School: Masuk
Current List Price: $1,450,000
Original List Price: $1,450,000
DOM: 128
Listing Date: 3/7/2025
Last Updated: 3/20/2025 4:05:04 AM
Expected Active Date: 3/20/2025
List Agent Name: Terri Tournas
List Office Name: Coldwell Banker Realty
